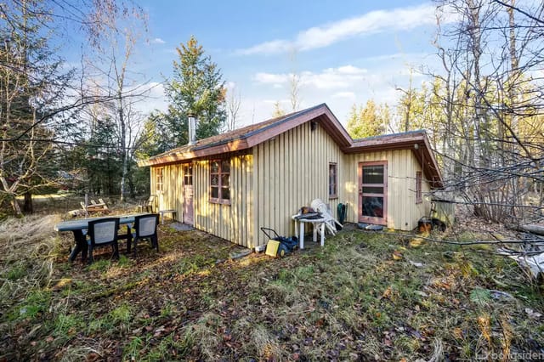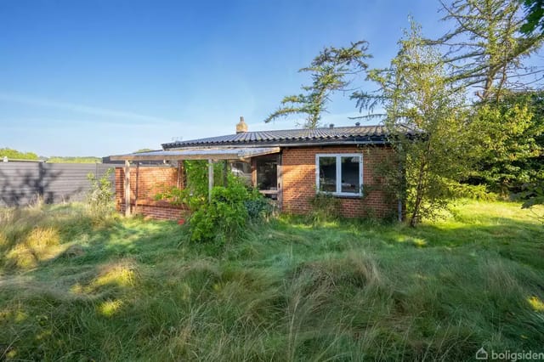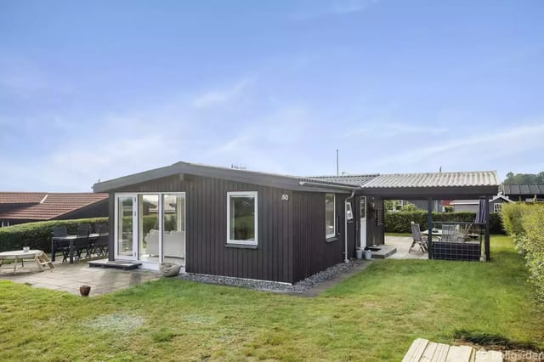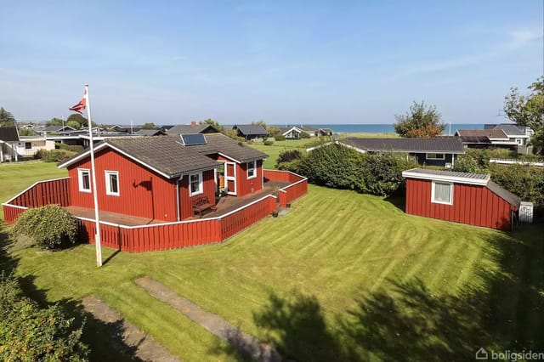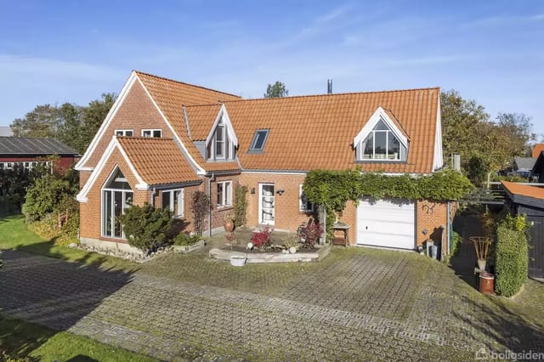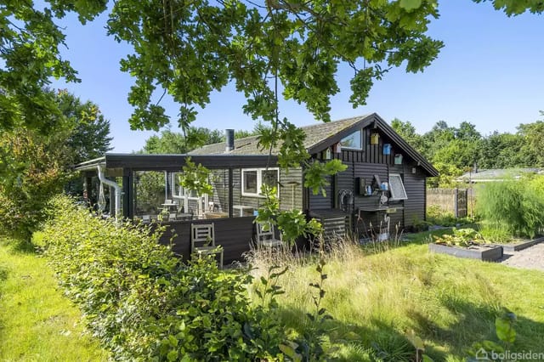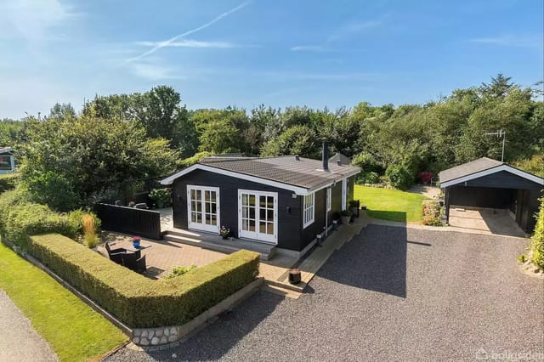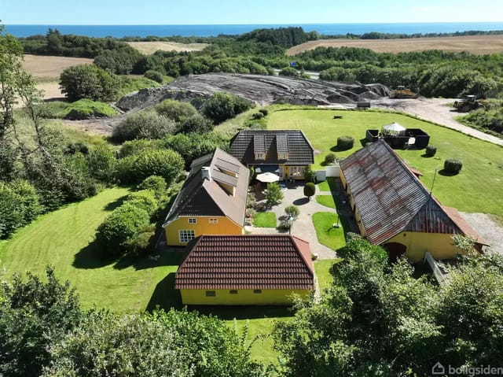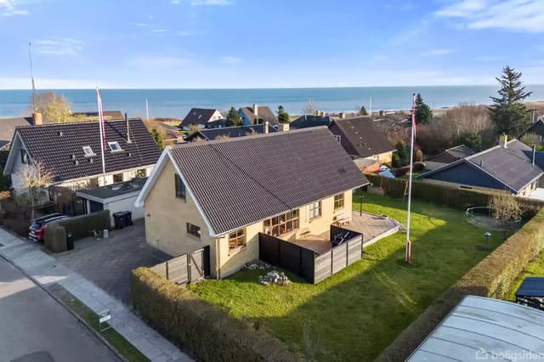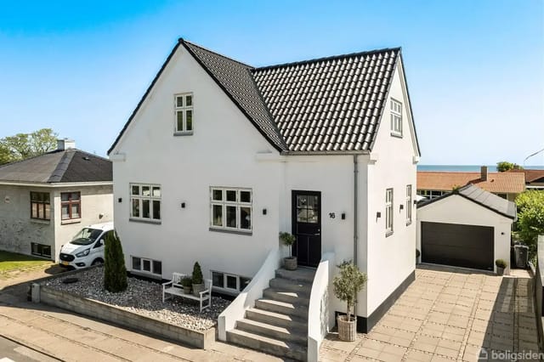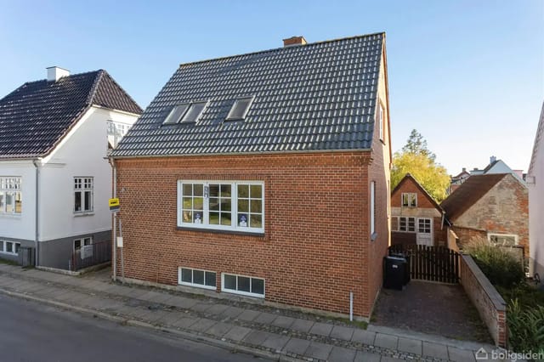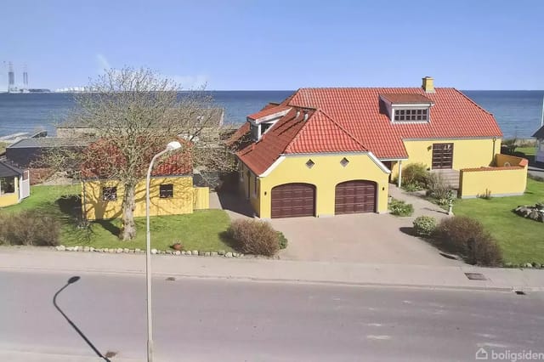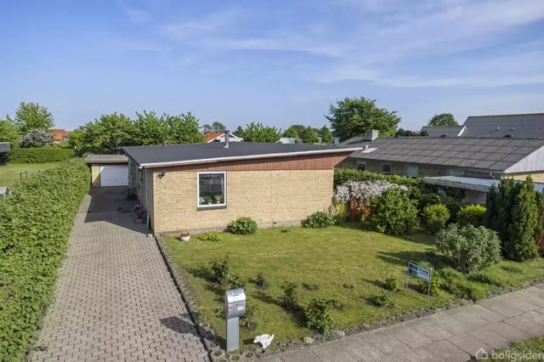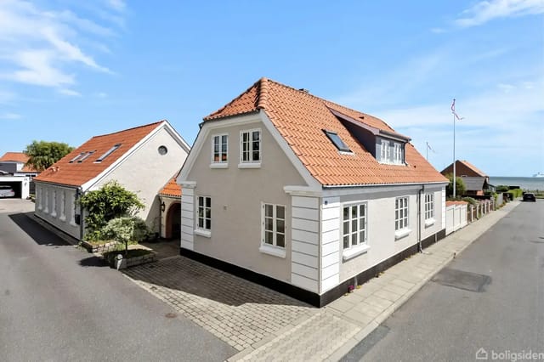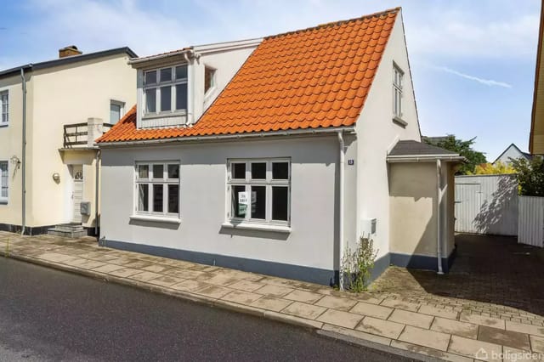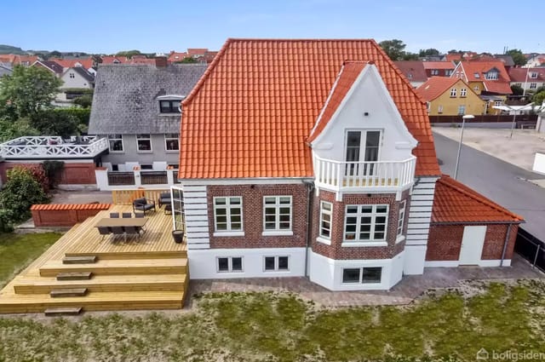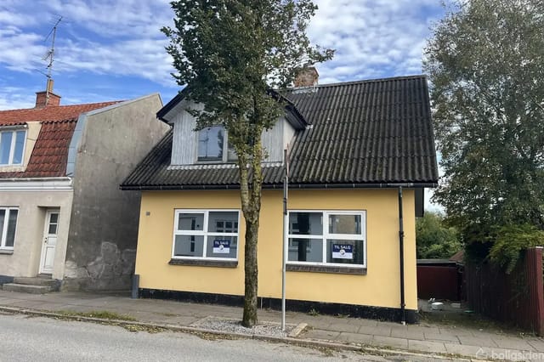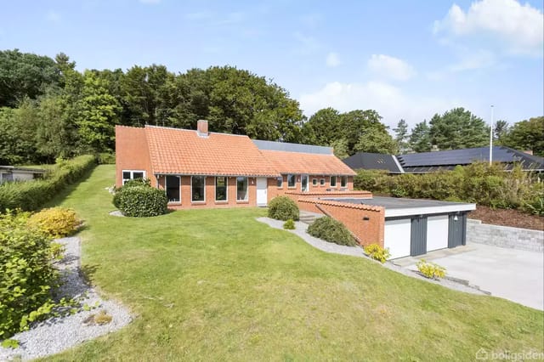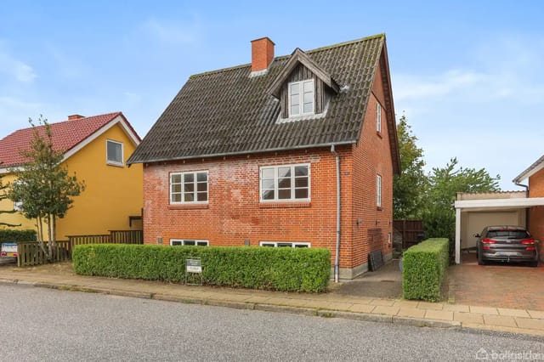Sun-Kissed Beachside Retreat with Stunning Sea Views in Sæby
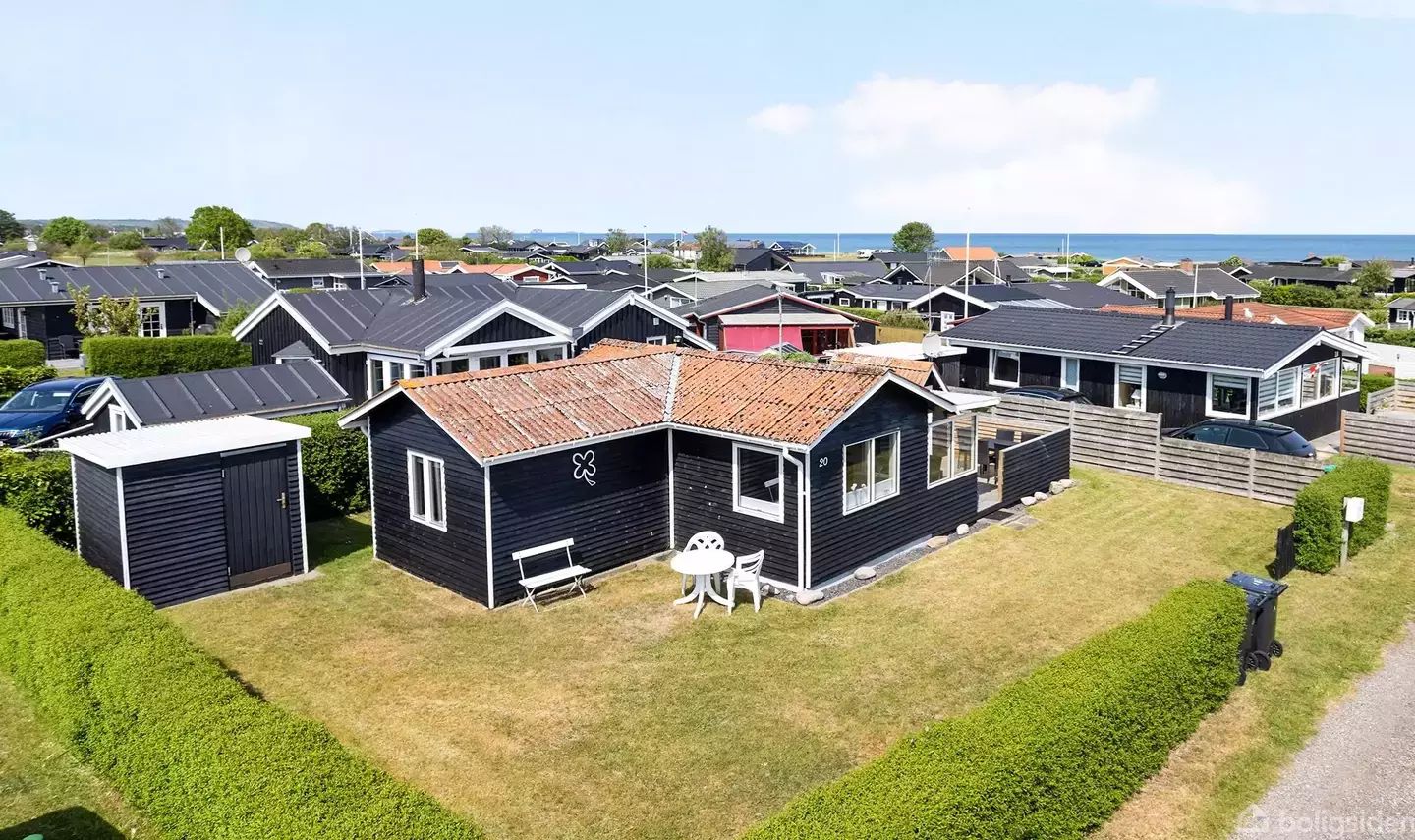
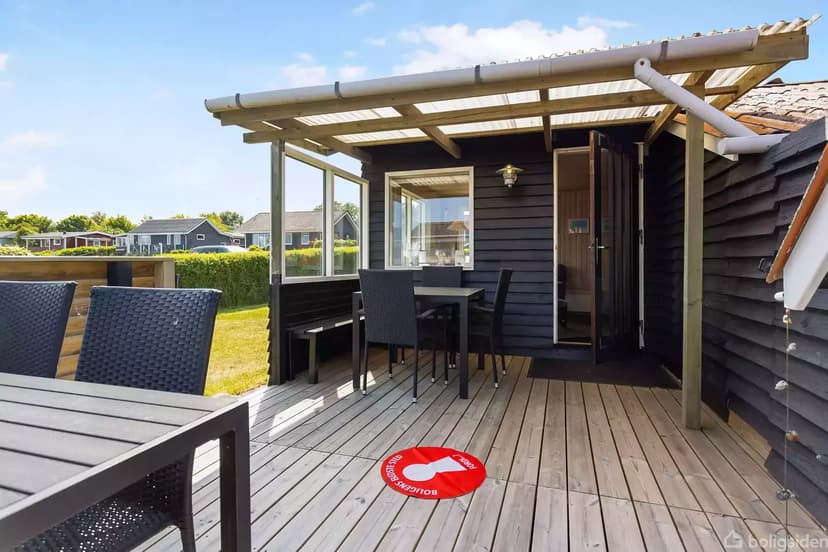
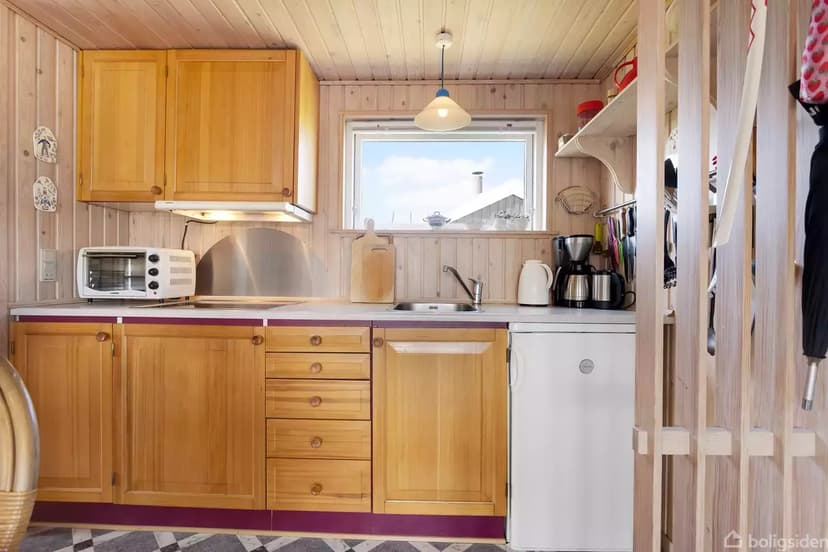
Nordre Strandvej 20, 9300 Sæby, Sæby (Denmark)
2 Bedrooms · 1 Bathrooms · 39m² Floor area
€66,000
Cabin
No parking
2 Bedrooms
1 Bathrooms
39m²
No garden
No pool
Not furnished
Description
Welcome to the charming town of Sæby, where the allure of seaside living meets the warmth of a close-knit community. Located at Nordre Strandvej 20, this quaint cabin offers an enriching lifestyle choice, blending seamless proximity to nature with the vibrant local culture and amenities. Situated just a short 200-meter stroll from the beautiful sandy beaches of the Kattegat, and 1 km from the bustling heart of Sæby, this property presents a prime opportunity for those looking to embrace a serene coastal life.
This cozy cabin, nestled on leased land within a stone's throw of the sea, offers a picturesque retreat with an authentic ambiance. It is well-positioned, allowing sunlight to dapple through from dawn till dusk, with terraces surrounding the home. These outdoor spaces include some partially covered areas, perfect for alfresco dining or simply enjoying the tranquil outdoors, irrespective of the weather.
The cabin itself, although modest in size at 39 square meters, is cleverly laid out to maximize space and comfort. It features two bedrooms and one bathroom, making it an ideal choice for small families, couples, or as a peaceful getaway home for retirees. The property is in good condition but would benefit from some personal touches and cosmetic updates to enhance its charm and functionality.
Sæby, often celebrated for its historic and cultural richness, offers a plethora of activities to keep local residents and visitors engaged. From the annual Sæby Fish Festival, which celebrates the region's fishing heritage, to art galleries, museums, and local craft shops, there is something here for everyone. The town's marina adds a nautical charm, bustling with activity, and is a popular spot for leisurely walks and dining by the sea.
Amenities that elevate the living experience in Sæby include:
- Several local schools and daycare facilities, ideal for families
- A range of shopping options from local markets to modern boutiques
- Medical facilities including a hospital and several clinics
- Public libraries and cultural centers
- Numerous cafes, restaurants, and bars that cater to a variety of tastes
For those interested in outdoor pursuits, the area around Sæby is a playground for nature enthusiasts. The nearby Sæbygård Forest offers extensive trails for hiking and cycling, while the blue waters of the Kattegat are perfect for fishing, swimming, and sailing. The winter months transform the landscape into a quiet, snow-dusted haven, ideal for those who appreciate the stark beauty of Nordic winters.
Living in a cabin here provides a unique opportunity to engage directly with the natural environment. The change of seasons is particularly pronounced, offering stunning visual changes that contribute to the area’s appeal.
This property is realistically a fixer-upper and an excellent choice for those who are looking for a project that can be tailored to personal tastes. The renovation process, while demanding, could be a fulfilling journey turning this cabin into a bespoke haven.
Property features include:
- Two bedrooms accommodating small families or guests
- One well-sized bathroom
- Sunlit terraces on all sides, some with partial coverage for year-round enjoyment
- Excellent location with proximity to both beach and city center
- Positioned to harness maximum daylight
- Potential for personalized upgrading
In summary, living in this cabin at Nordre Strandvej 20 not only offers a tranquil and scenic living arrangement but also places you at the heart of Sæby’s cultural and social activities. Whether it's engaging with the community, indulging in local cuisine, or simply unwinding by the sea, this property promises a balanced lifestyle amid the natural and cultural treasures of northern Denmark. For overseas buyers and expats, this could be the perfect canvas to create your dream home while enjoying the perks of living in a vibrant, welcoming community.
Details
- Amount of bedrooms
- 2
- Size
- 39m²
- Price per m²
- €1,692
- Garden size
- 39m²
- Has Garden
- No
- Has Parking
- No
- Has Basement
- No
- Condition
- good
- Amount of Bathrooms
- 1
- Has swimming pool
- No
- Property type
- Cabin
- Energy label
Unknown
Images



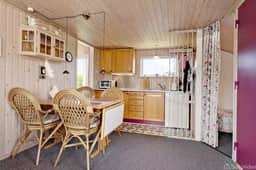
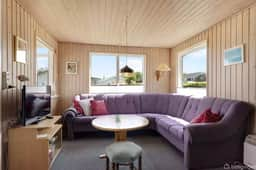
Sign up to access location details
