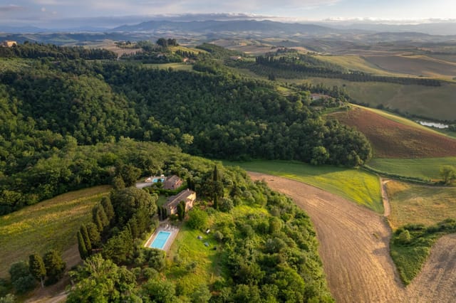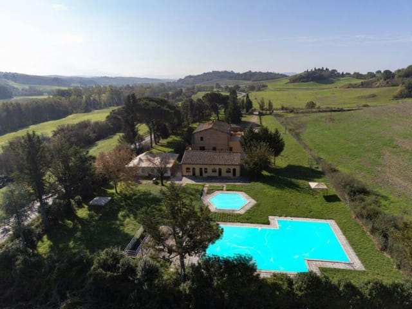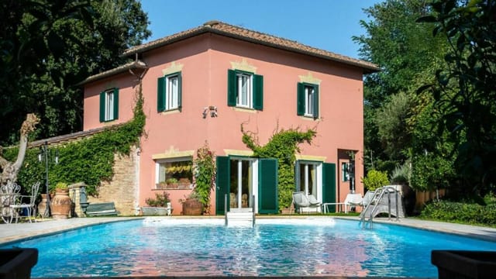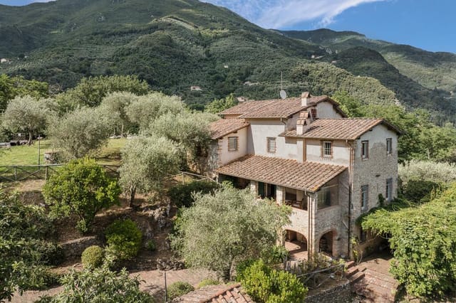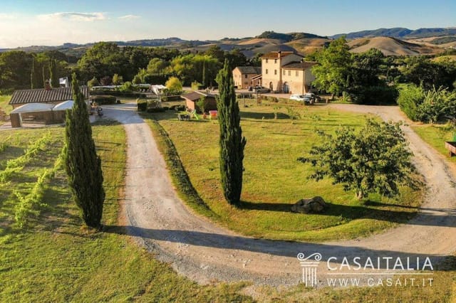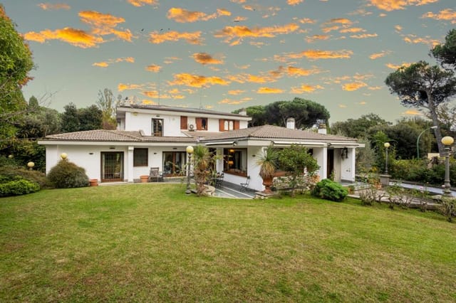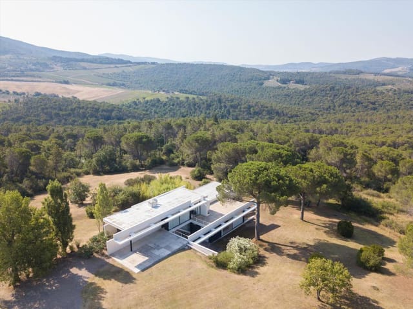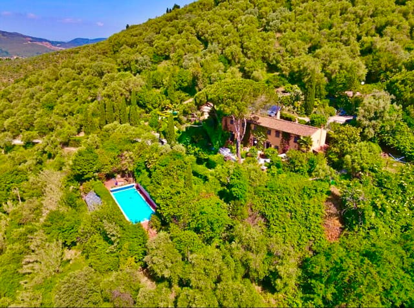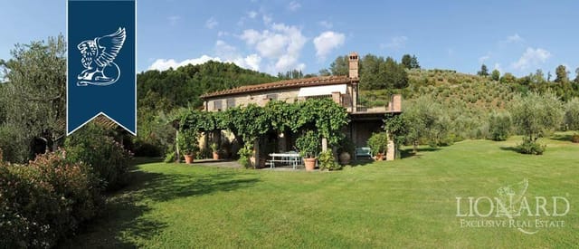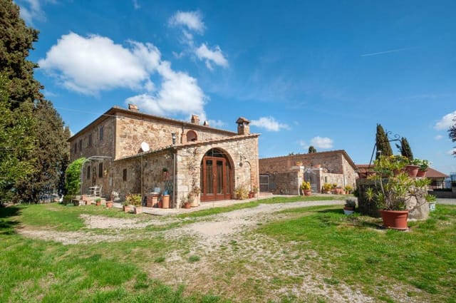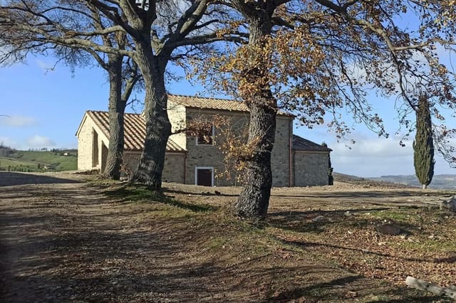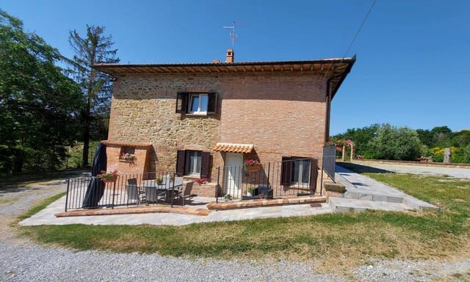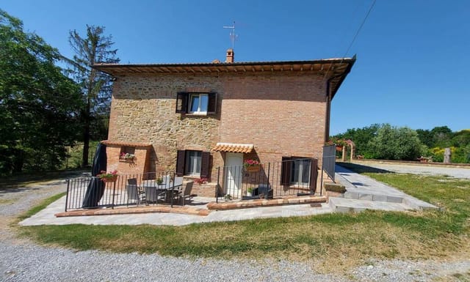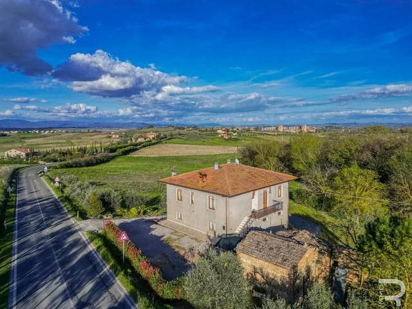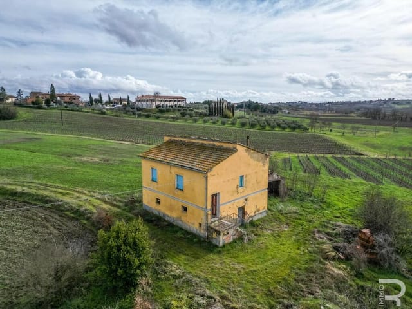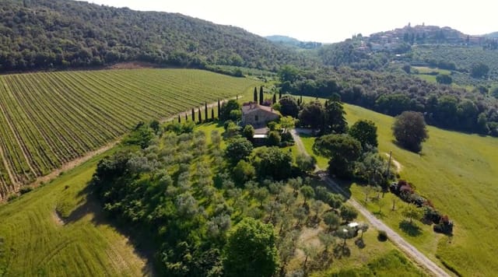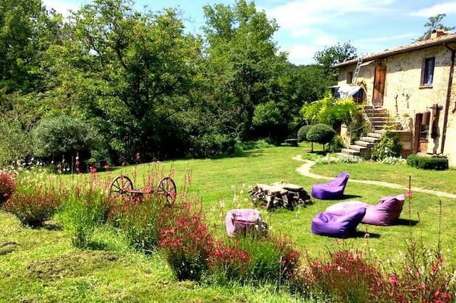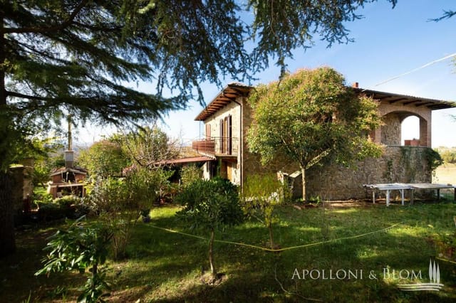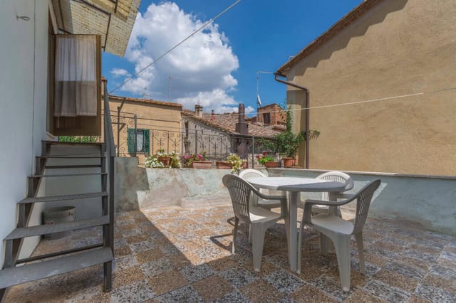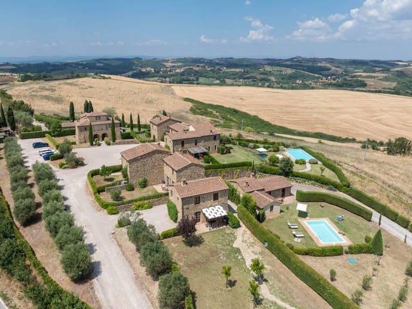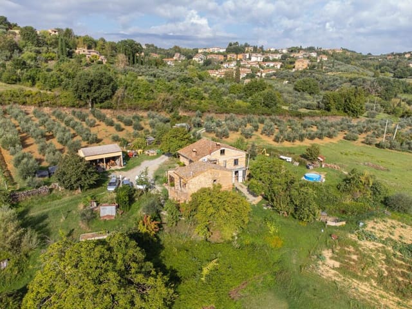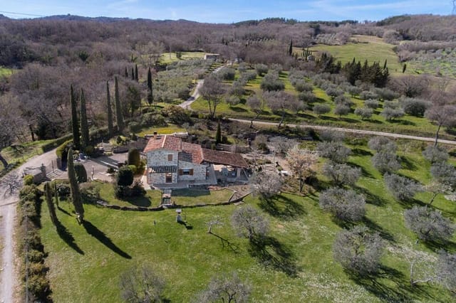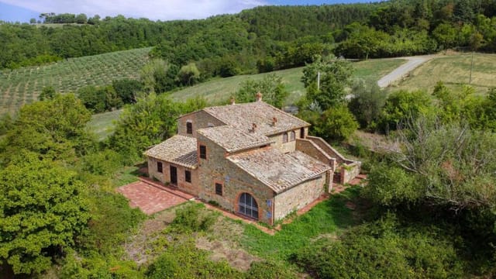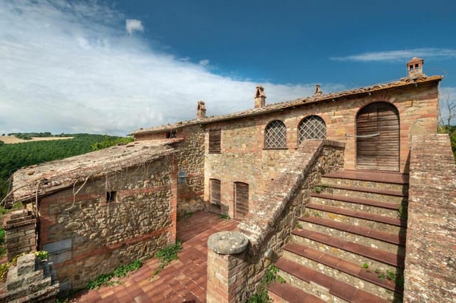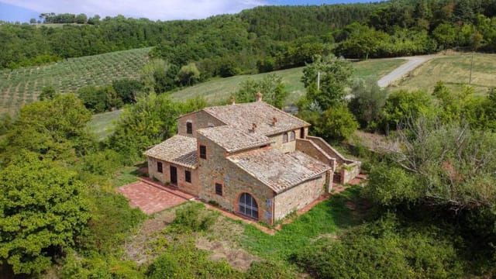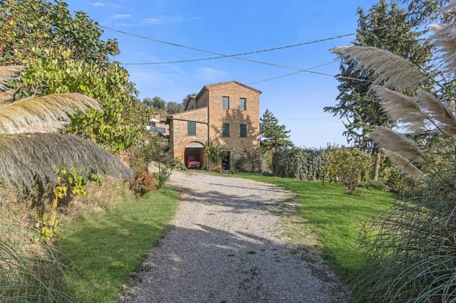Stunning Tuscan Villa with Olive Grove on 9 Acres - Historic Pienza Locale, Ready to Impress
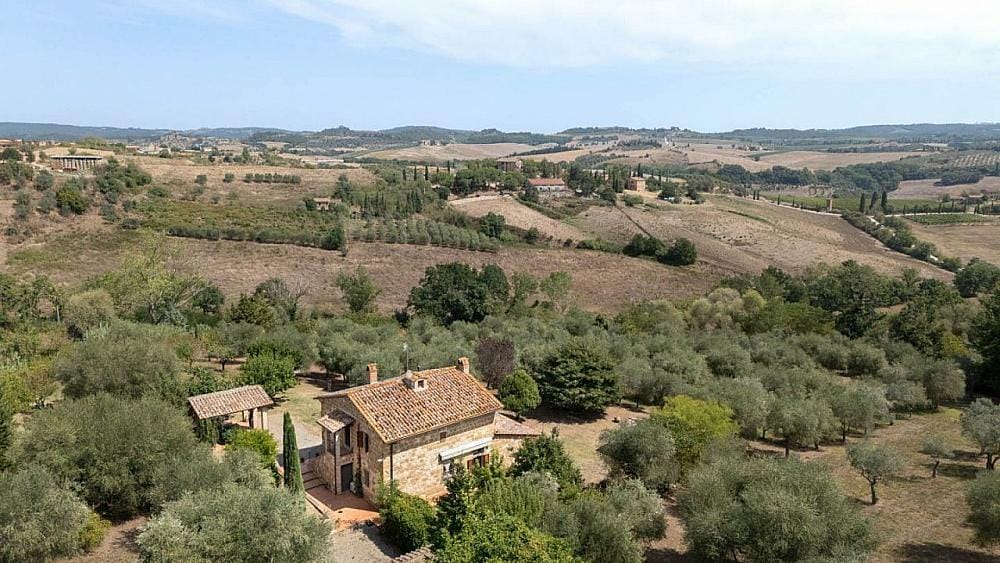
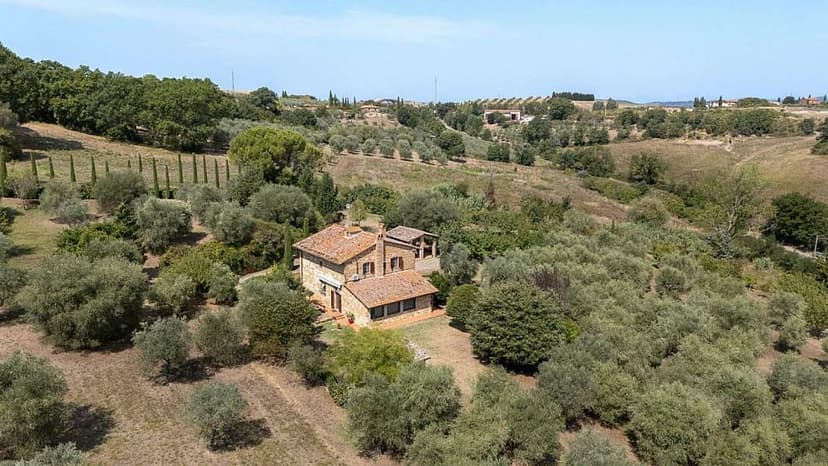
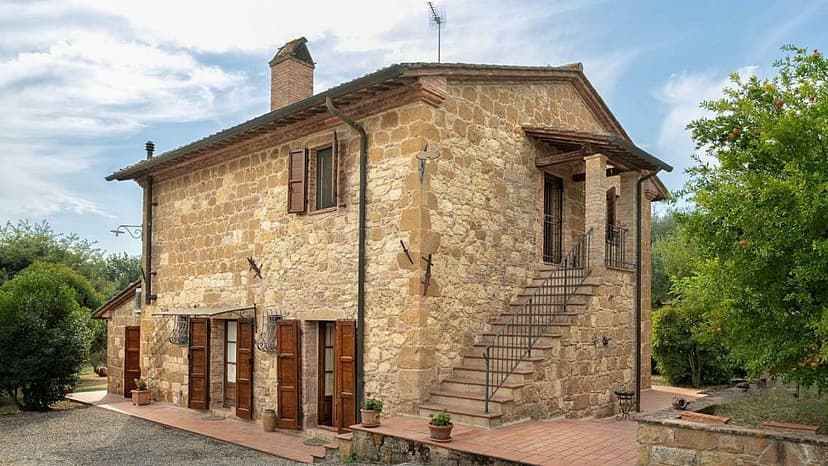
Tuscany, Siena, Pienza, Italy, Pienza (Italy)
4 Bedrooms · 3 Bathrooms · 180m² Floor area
€1,500,000
Villa
No parking
4 Bedrooms
3 Bathrooms
180m²
Garden
Pool
Not furnished
Description
Welcome to your potential new home located in the serene and historic area of Pienza, Tuscany. This charming four-bedroom villa, originally a farmhouse built in 1930 and thoughtfully renovated in the 2000s, presents a blend of rustic elegance and modern comforts, encompassed by the breathtaking landscapes of Val d'Orcia, a UNESCO World Heritage Site. Whether you are an expatriate or an overseas homebuyer, this property offers a unique opportunity to experience the quintessential Tuscan lifestyle.
The villa itself spans approximately 259 square meters (about 2787 square feet) across two stories and is situated on a substantial 3.6 hectares (approximately 9 acres) of private land, predominantly planted with olive trees. The outdoor space is a true highlight, surrounded by a meticulously kept lawn garden, completely enclosed and featuring a gazebo and an al fresco dining area, perfect for entertaining or enjoying peaceful moments with family.
Internally, the house exudes a warm and inviting atmosphere with rustic elements such as high ceilings with wooden beams, handmade terracotta floors, and brick vaults. The ground floor includes an elegant foyer leading into a bright living room with a cozy fireplace, a spacious kitchen with dining area opening onto an outdoor pergola, a study, a bedroom, and a bathroom. The upper floor is accessible via an internal staircase and an external staircase, offering flexibility and privacy. It features a comfortable living room with another fireplace, two well-appointed bedrooms, a luxurious bathroom with a Jacuzzi, and another bathroom with a shower.
Living in Pienza, you will be immersed in a rich history and culture, just a few steps away from the historic center which can be reached by a scenic walk along a partly paved and partly gravel road. Pienza is known for its Renaissance architecture and deep historical roots dating back to Pope Pius II.
For those interested in activities and local experiences, Pienza and the surrounding Val d'Orcia region offer ample opportunities:
- Explore numerous walking and biking trails amidst the rolling hills.
- Visit local vineyards and olive groves for wine and olive oil tastings.
- Discover nearby historical towns and villages, each with its unique charm.
- Enjoy local Tuscan cuisine in quaint restaurants and cafes.
Property Features:
- 4 bedrooms
- 3 bathrooms (1 with Jacuzzi)
- Bright sitting room with a fireplace
- Modern kitchen with dining area
- Outdoor living area with a gazebo and dining setup
- Double glazed solid wood windows fitted with mosquito nets
- Air conditioning
- Land mainly cultivated with olive groves
- Separate building used as a garage and storage
- Small shed
- Option to add a swimming pool (subject to local authority permissions)
Amenities:
- Fixed telephone and internet connectivity
- Methane heating plus hot/cold air split system
- Main city water supply plus private pod for irrigation
- Available electricity supply
The climate in Pienza is typically Mediterranean, featuring warm, sunny summers and mild, wet winters, making it an enjoyable environment almost year-round.
Despite the villa’s many appealing features, being realistic, as a buyer, you would want to consider the ongoing maintenance required to preserve a property of this age and scale, especially the vast land area with its olive grove. While the villa is in good condition, future enhancements or personalizations might be necessary to align it perfectly with your tastes and standards.
This Pienza villa not only offers a comfortable family residence or a peaceful holiday retreat but also presents potential for tourist hosting, given its size, layout, and prime location. If embracing the quintessential Tuscan lifestyle in a historic, culturally-rich setting appeals to you, this property awaits your stewardship for the next chapter of its long and storied existence.
Details
- Amount of bedrooms
- 4
- Size
- 180m²
- Price per m²
- €8,333
- Garden size
- 9000m²
- Has Garden
- Yes
- Has Parking
- No
- Has Basement
- No
- Condition
- good
- Amount of Bathrooms
- 3
- Has swimming pool
- Yes
- Property type
- Villa
- Energy label
Unknown
Images



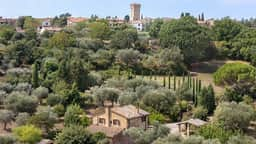
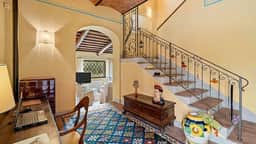
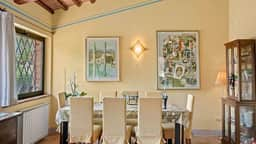
Sign up to access location details
