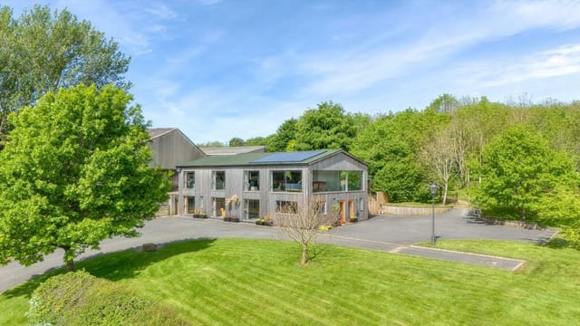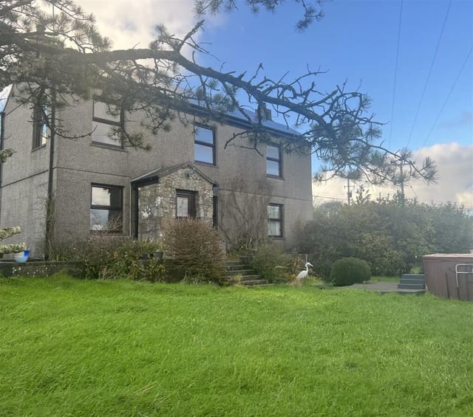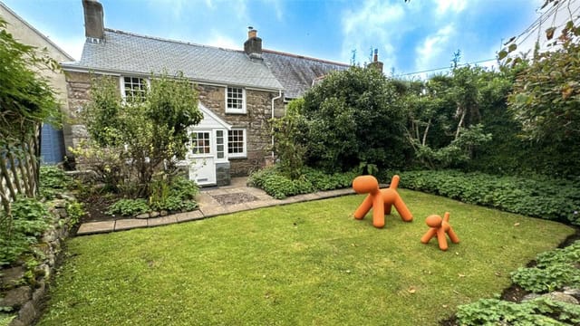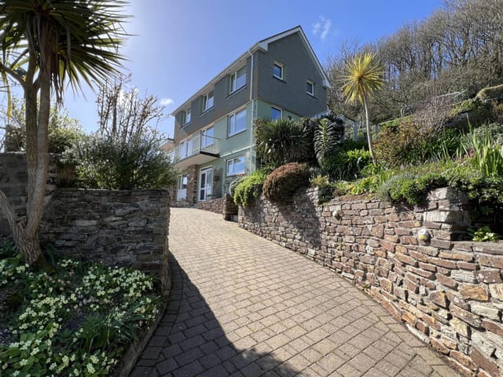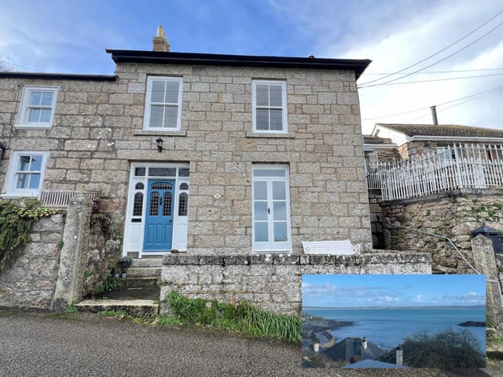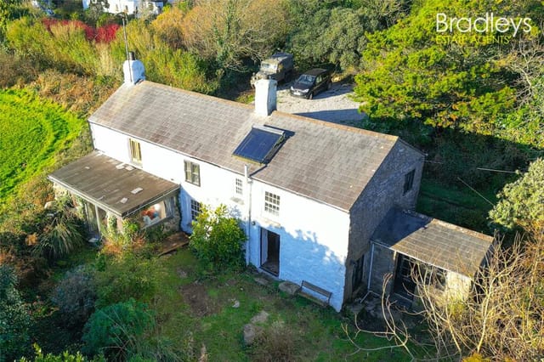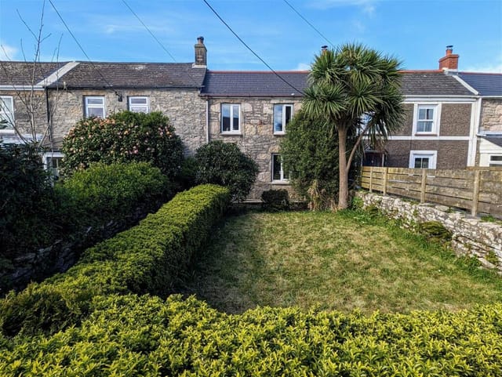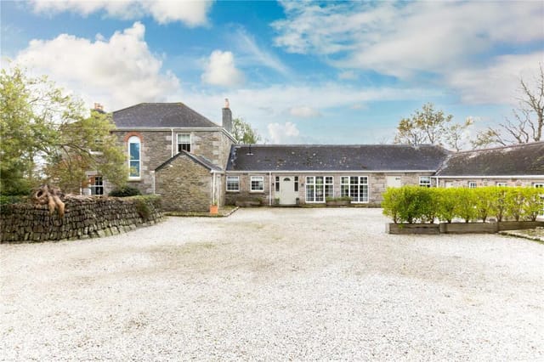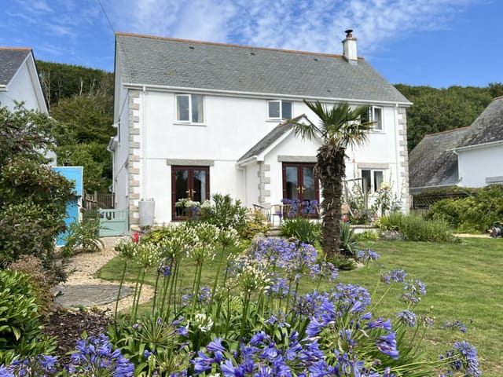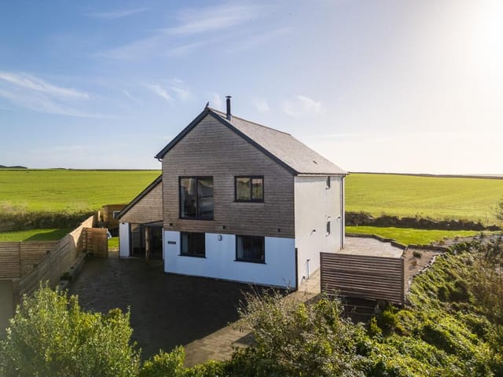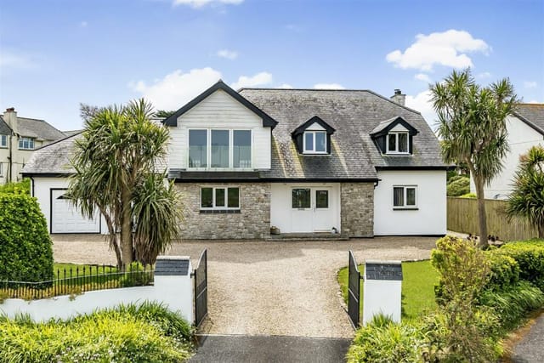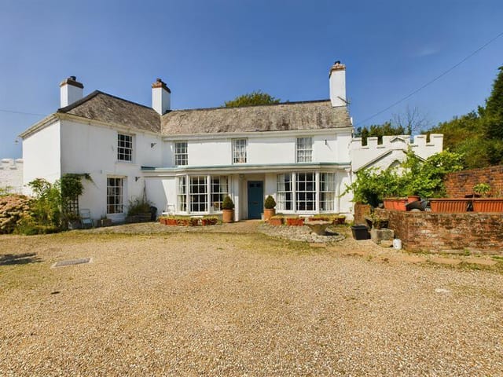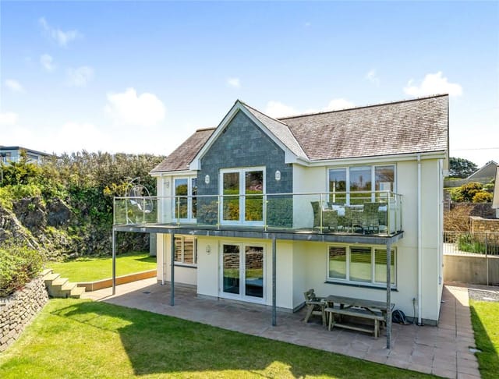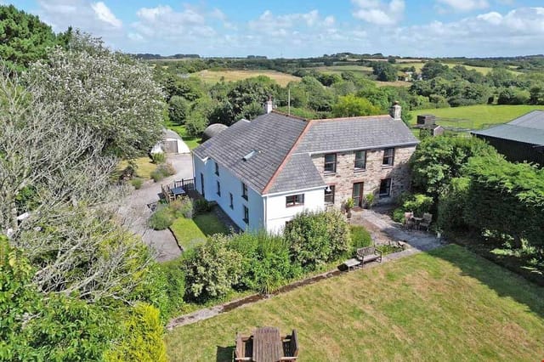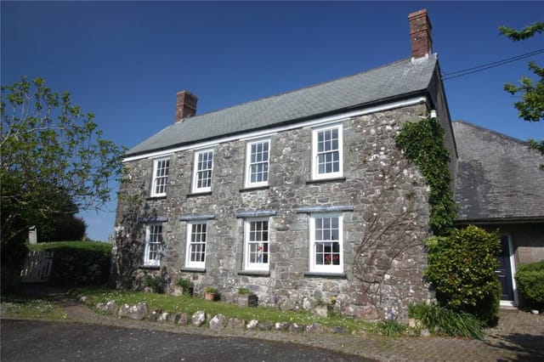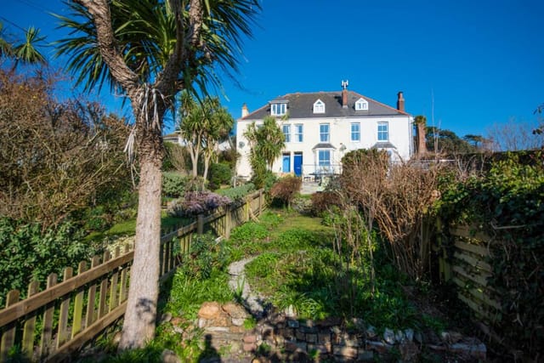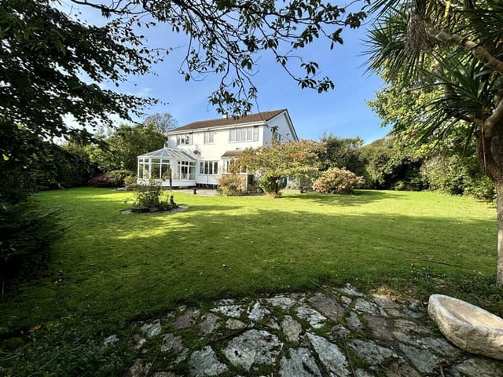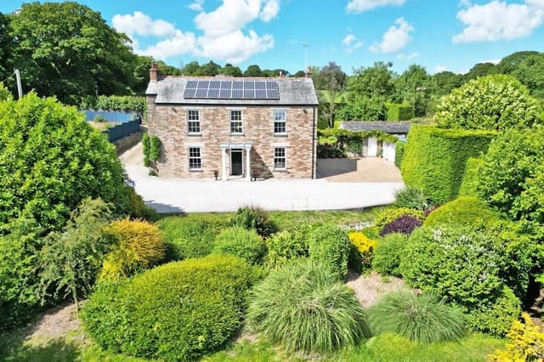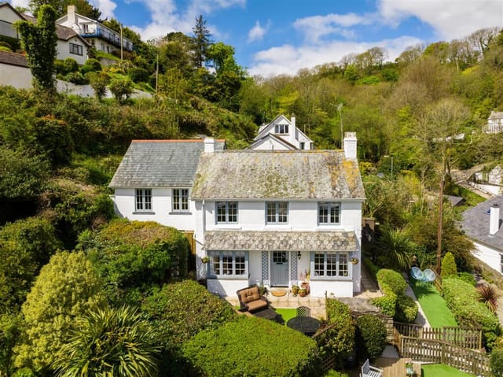Stunning St. Ives Coastal Home with Spacious Annexe, Sea Views & Expansive Gardens
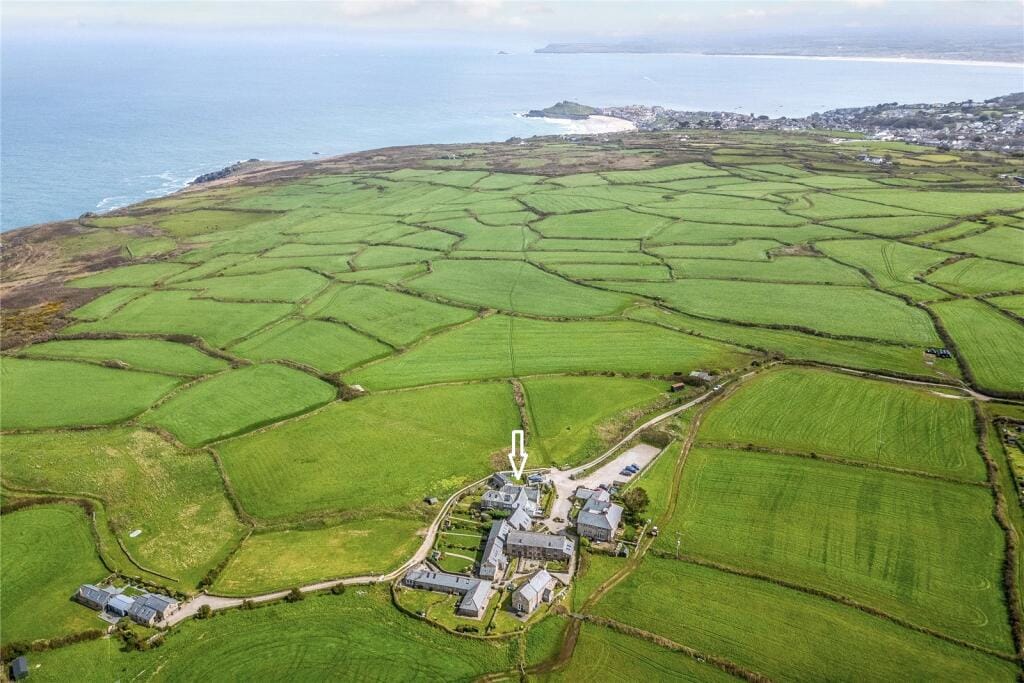
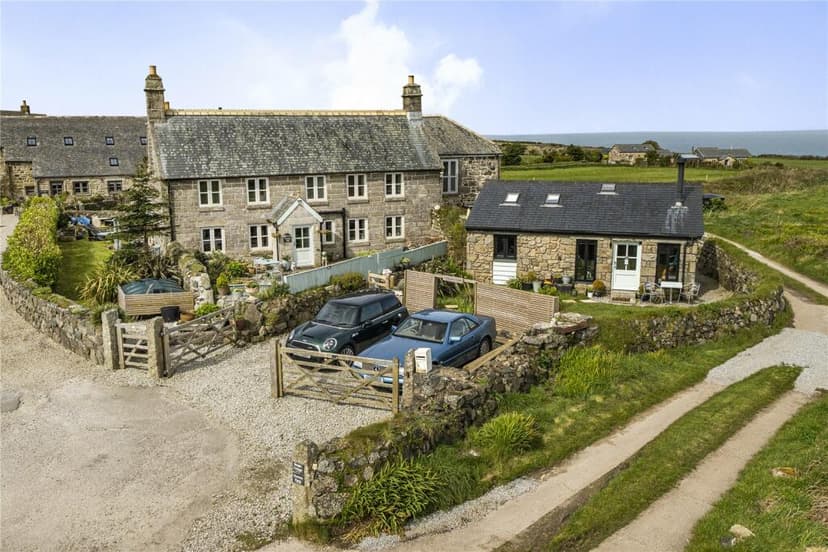
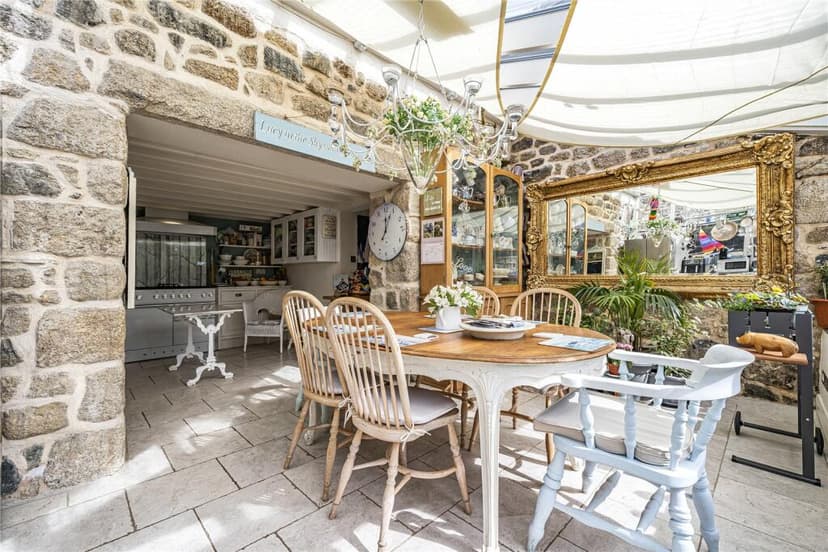
St. Ives, Cornwall, TR26, St. Ives (Great britain)
4 Bedrooms · 3 Bathrooms · 164m² Floor area
€1,404,000
Country home
No parking
4 Bedrooms
3 Bathrooms
164m²
Garden
No pool
Not furnished
Description
Nestled in the enchanting outskirts of St. Ives, Cornwall, this splendid country home presents an extraordinary escape for those seeking a slice of the coastal life in the heart of the English countryside. If you’re pondering a move across oceans to enjoy the tranquil charm of a coastal village, this property might just be the perfect opportunity for you. As someone who spends the day juggling visits, phone calls, and paperwork, I've gotta say, when a place like this comes on the market, it's got potential scribbled all over it.
Our story begins with an impressive cottage that effortlessly marries the old-world charm with today’s comfort. With 164 square meters of living space, priced at £1,404,000, this place is an absolute delight. Imagine yourself walking along cobblestone paths leading you through a quaint front courtyard. Envision spilling inside the main house to find an expansive living area, with beautiful exposed beams, a vaulted ceiling, and the warmth of wood burners ready to welcome and embrace you, especially during long Cornish winters.
Let’s not forget the heart of any home; the kitchen, a chef’s dream, ready for culinary explorations! Wooden work units hand-painted with care, polished marble surfaces, a stunning Mercury range oven, and travertine floors all contributing to a space where you can whip up anything from a morning tea to a full-fledged Cornish feast. Next to the kitchen, a conservatory dining room, which is infamous for letting natural light and countryside vibes sip their way as you enjoy your breakfast, spills out onto a sun-drenched garden, perfect for morning cuppas or afternoon siestas.
And then, dear prospective owner, three double bedrooms that await upstairs, weaving stories of comfort and serenity. Each room resonates with character but with a particular nod to the principal bedroom, featuring stone wall whispers and a grand en suite with marble surrounds. Imagine unwinding in the luxurious family bathroom after a day of exploring the buzzing town or a leisurely walk by the sea.
On the more pragmatic side, the property trots out three bathrooms, ensuring even your busiest mornings glide by with ease. It stands highlighted by the rare addition of the Trowan Garden Room, a cozy annexe hinting at independence and privacy, whether for guests or that delightful potential income from holiday lets. It flaunts its rustic charisma with open-plan living, a kitchenette, and breathtaking countryside views.
The sprawling 1.35-acre grounds, wrapped in Cornish hedges, act as a canvas for gardening enthusiasts or could just as easily remain as an easy maintenance panorama, showcasing the coast’s splendor. The annexe’s private garden offers a gravelled entertaining nook, a suntrap, just waiting for life, laughter, and probably a cheeky BBQ or two!
Being a stone's throw from St. Ives, the home's location itself is one of its crowning glories. This little town is a whirlwind of color and culture offering glimpses into local artistry at the Tate St Ives or enjoying the magnificent beaches. Its pristine sands are ideal for sunbathing, and the sea beckons lovers of surf and sail alike. For the littler folks or budding scholars, the area boasts some outstanding schools too. And should you feel the city calling, the scenic railway line connecting St. Ives to London-Penzance is right there, waiting.
The Cornish climate does indeed carry a maritime flair, mild and temperate but with occasional surprises that any countryside abode wouldn't be complete without. Envision blazing log fires on wet days, neighbors dropping by with local cream and scones, bingo! It's real good ol' country living with all the community spirit you'd expect.
Living in such a locale also brings simple, heartfelt joys. Think evening strolls by moonlit shores, fresh catch straight from the morning dew markets, or simply sipping on a cuppa Earl Grey as the garden showcases its seasonal bloom.
For those with an eye for opportunity and a taste for life exquisitely lived, this Cornish country home offers more than just a place to rest your head – it’s a chance at a lifestyle infused with quiet elegance and local charm. It's such homes that make the hustle of being a busy real estate agent worth every moment.
Details
- Amount of bedrooms
- 4
- Size
- 164m²
- Price per m²
- €8,561
- Garden size
- 5463m²
- Has Garden
- Yes
- Has Parking
- No
- Has Basement
- No
- Condition
- good
- Amount of Bathrooms
- 3
- Has swimming pool
- No
- Property type
- Country home
- Energy label
Unknown
Images



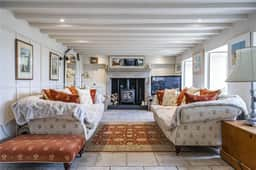
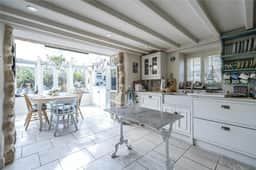
Sign up to access location details
