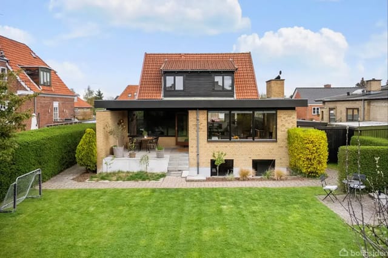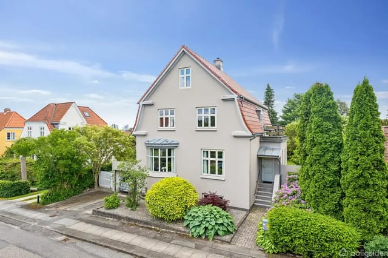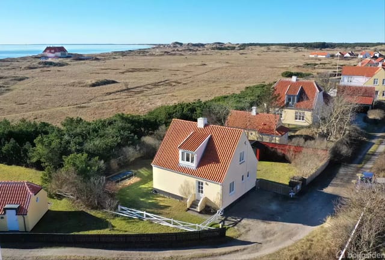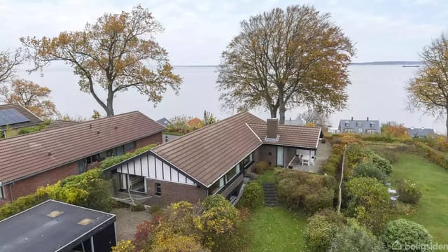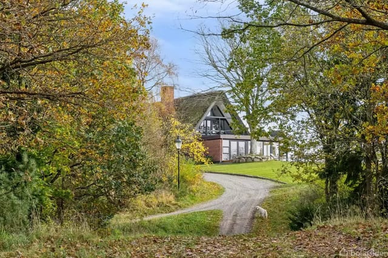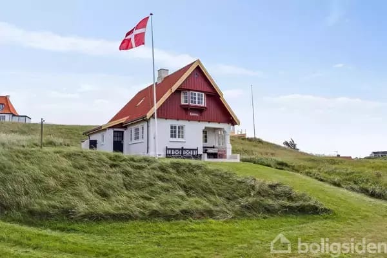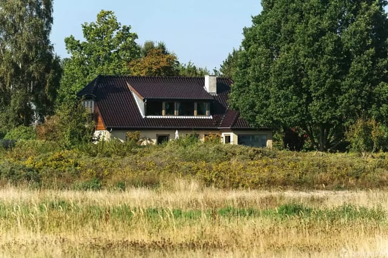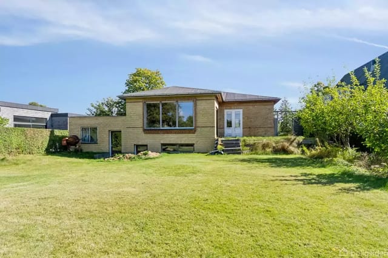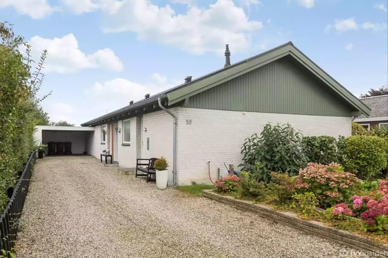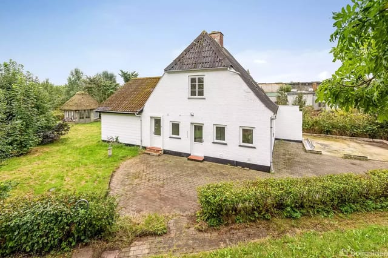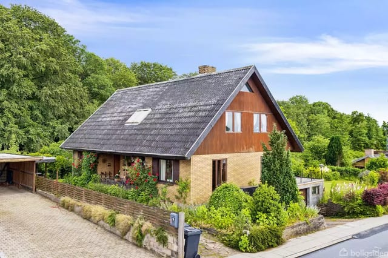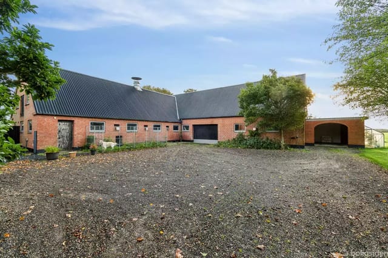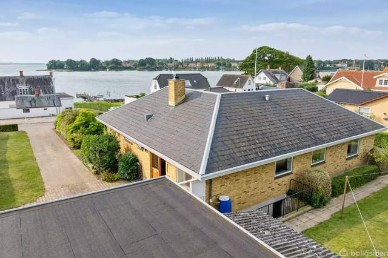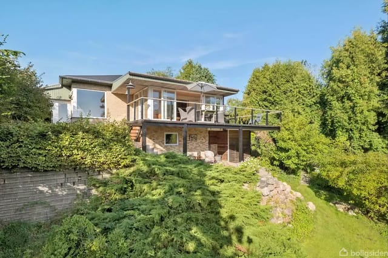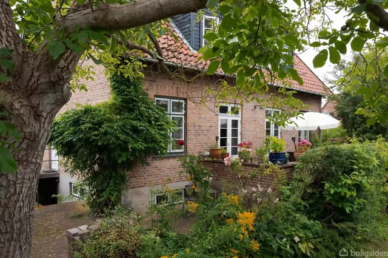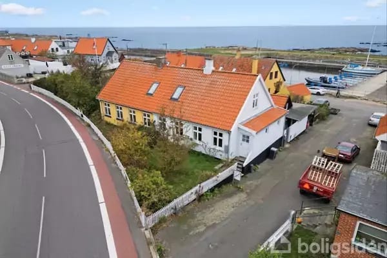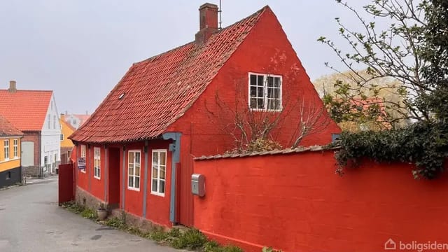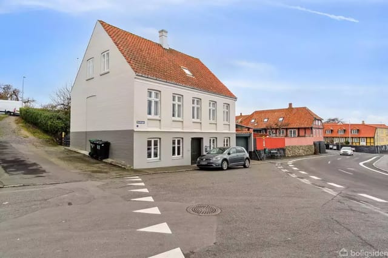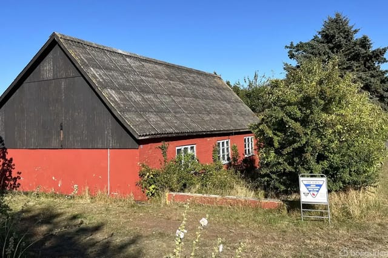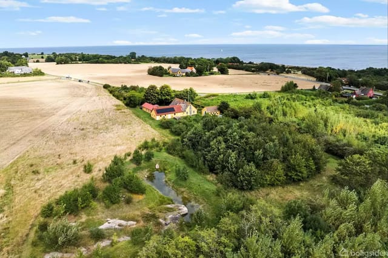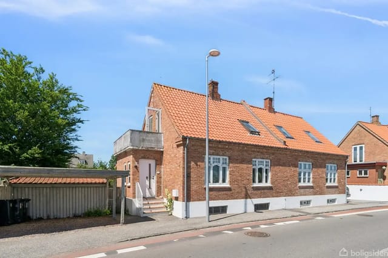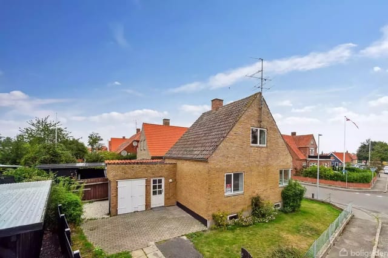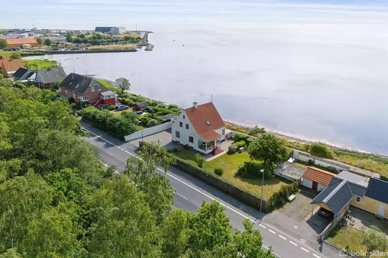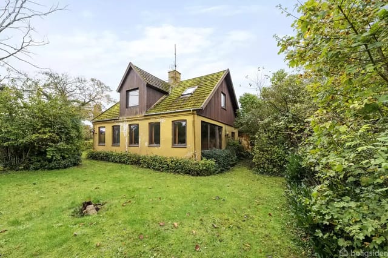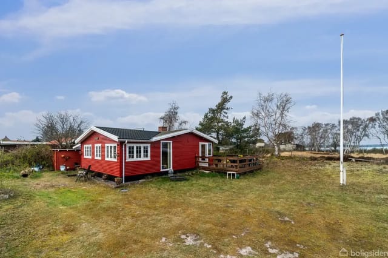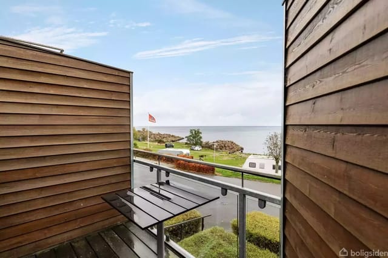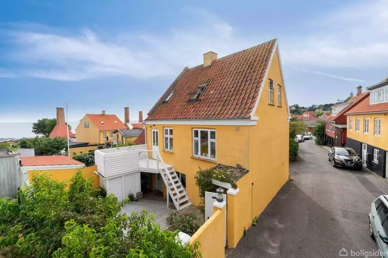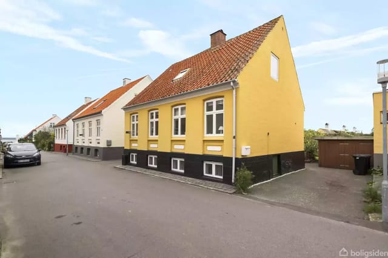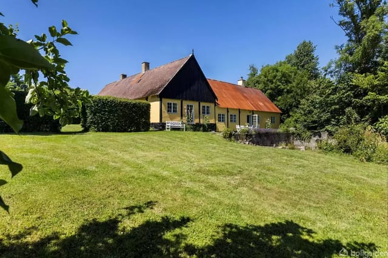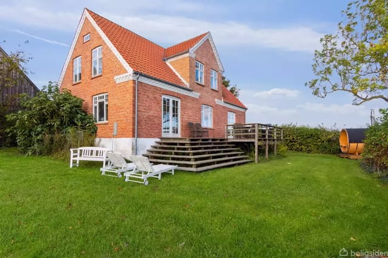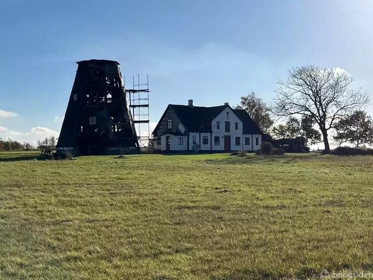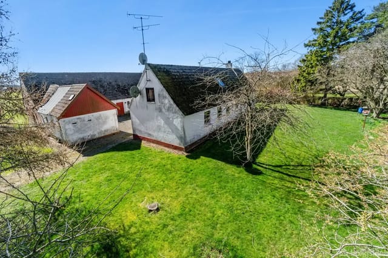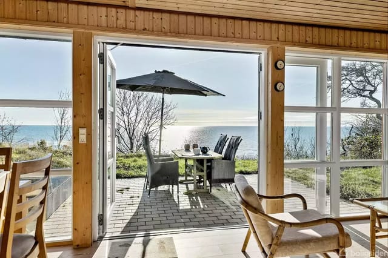Stunning Seaside Estate with 11.8 Hectares and Private Beach Access - Near Svaneke
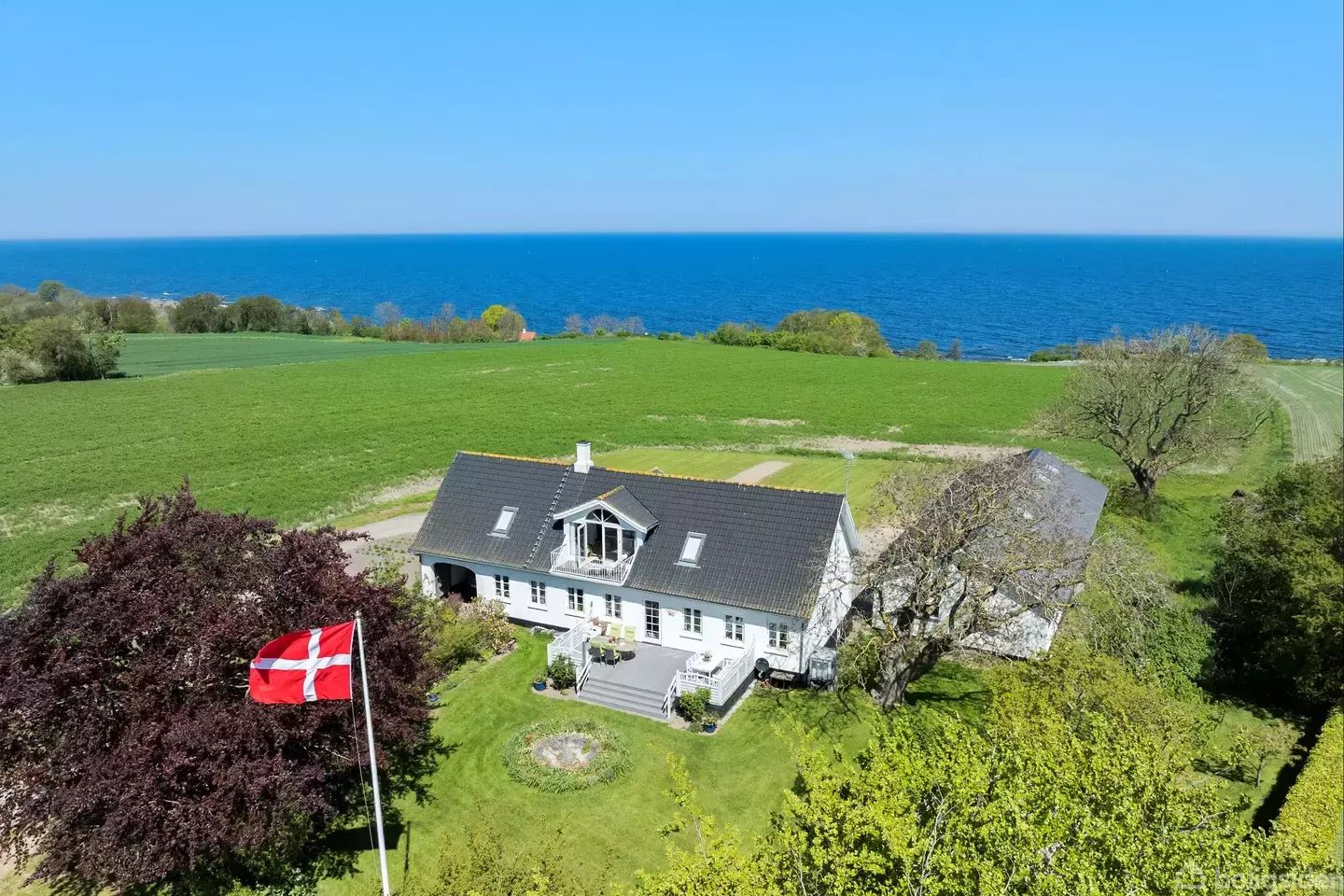
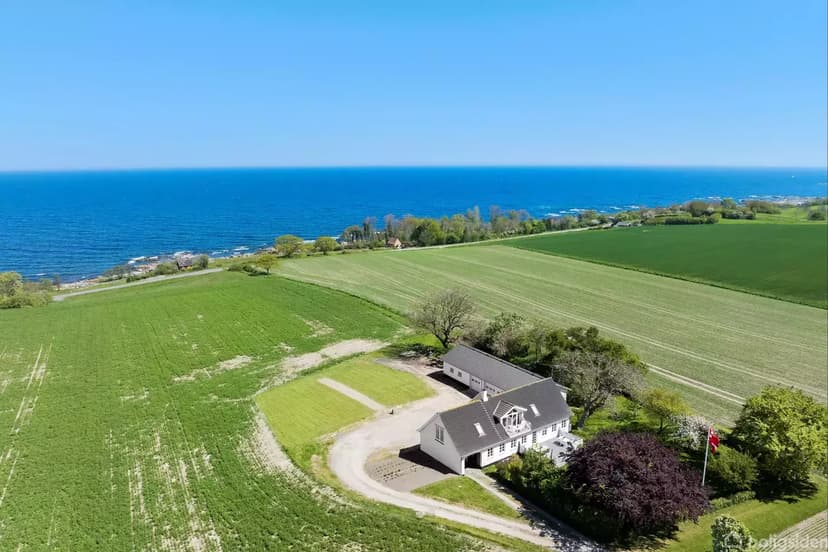
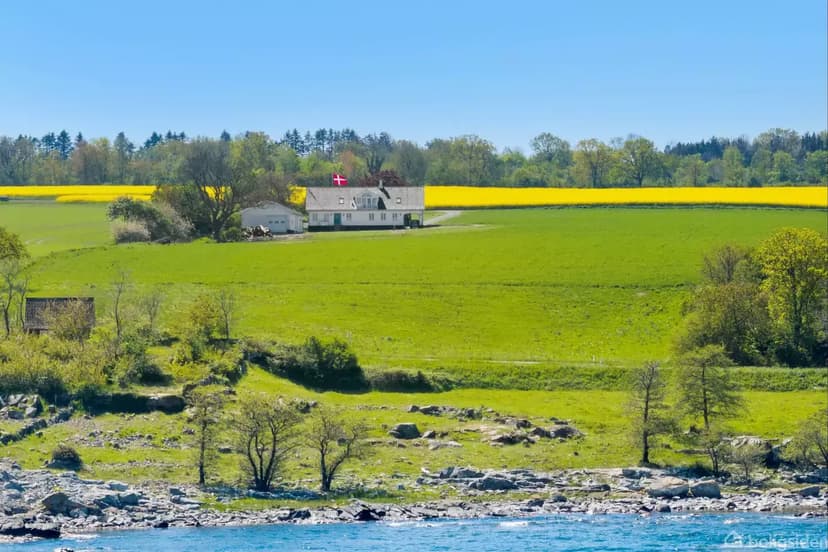
Tuevej 5, 3740 Svaneke, Svaneke (Denmark)
4 Bedrooms · 1 Bathrooms · 231m² Floor area
€898,200
Villa
No parking
4 Bedrooms
1 Bathrooms
231m²
Garden
No pool
Not furnished
Description
Nestled in the charming region of Svaneke, Tuevej 5 represents the quintessential opportunity to embrace a serene villa lifestyle, married harmoniously with the historic and picturesque surroundings of Bornholm. This spacious four-bedroom villa, situated on an expansive 11.8-hectare plot with a direct pathway to the Baltic Sea, offers a blend of tranquility and stunning natural landscapes, making it an ideal fit for families or expatriates looking to invest in a peaceful retreat.
The villa, originally erected in 1850, was thoughtfully modernized in 2006 to enhance comfort without losing its timeless charm. The ground floor features a welcoming large entrance leading up to the first floor, a bathroom equipped with a shower and underfloor heating, and a cozy kitchen that includes a wood stove and an adjacent pantry. There is also a utility room that houses a combi-boiler and provides exterior access, alongside a spacious living room complemented by French doors to an additional smaller living room, which opens to a south-facing terrace and lush garden. The property also includes an available room that awaits a creative touch for renovation.
Upstairs, the villa boasts a second large living room with a balcony offering breathtaking sea views. The gable bedroom and two additional well-sized rooms each come with closets, all laid out to capture either the enchanting sea or the verdant garden views.
For those interested in supplementary uses like equestrian activities or car collection, a newer outbuilding from 2018 with high ceilings and electric lift gates presents endless possibilities.
Living in Svaneke offers not just a home but a lifestyle steeped in natural beauty and community. The town, approximately a one-kilometer stroll away, is filled with local shops, schools, and delightful restaurants. The presence of direct beach access through the property’s meadow and rocky lanes provides unique opportunities for seaside leisure activities such as sailing, fishing, or simply basking in the sun and sand.
The villa’s gardens are meticulously landscaped, featuring ancient towering trees, a garden pond, and vibrant flower beds, perfect for those who indulge in flora and the serenity of outdoor spaces. Additionally, the carriage port that doubles as an extra garage space adds to the functional richness of this property.
For prospective overseas buyers and expatriates, moving to Svaneke means experiencing moderate climates, with warm summers and mild winters, ideal for enjoying both the summers by the sea and cozy, scenic winters.
Amenities Include:
- Bathroom with underfloor heating
- Wood stove in kitchen
- Utility room with exterior access
- French doors opening to terraces
- Balconies with sea and garden views
- Spacious outbuilding/garage from 2018
- Landscaped garden with old trees and pond
The villa does require some attention in certain areas, presenting a wonderful chance for the new owners to put their personal touch on their new home, potentially increasing its value and tailoring it to specific tastes or needs.
Svaneke not only promises a tranquil and scenic living environment but is also an engaged and friendly community, ideal for families and individuals looking to integrate seamlessly into local Danish life while enjoying the expansive natural and historical offerings of Bornholm.
Whether you are drawn to the stunning views, potential for customized renovations, or simply the allure of living in a historic villa on one of Denmark’s most beautiful islands, Tuevej 5 offers a distinguished and inviting proposition.
Details
- Amount of bedrooms
- 4
- Size
- 231m²
- Price per m²
- €3,888
- Garden size
- 117728m²
- Has Garden
- Yes
- Has Parking
- No
- Has Basement
- No
- Condition
- good
- Amount of Bathrooms
- 1
- Has swimming pool
- No
- Property type
- Villa
- Energy label
Unknown
Images



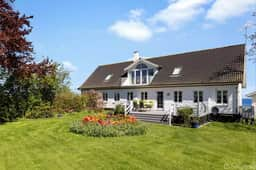
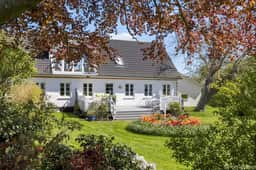
Sign up to access location details
