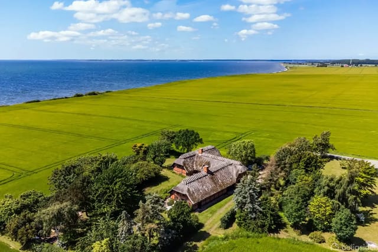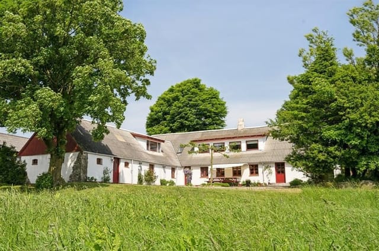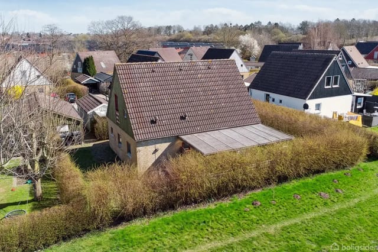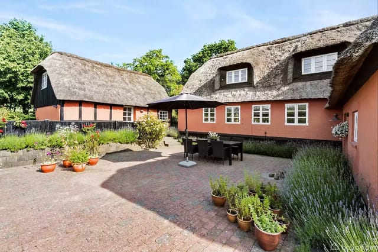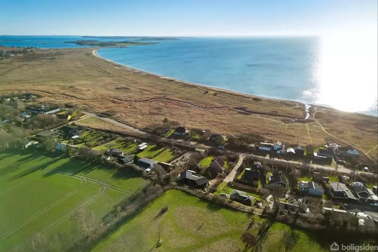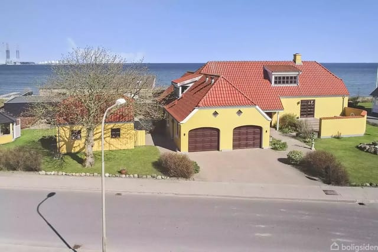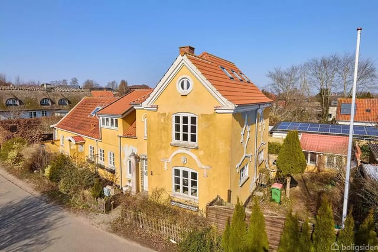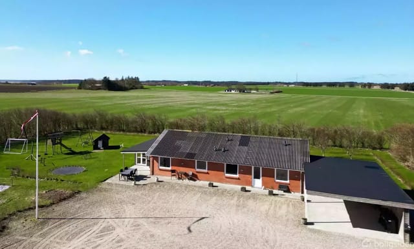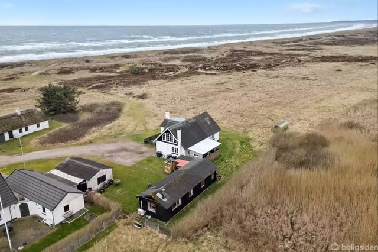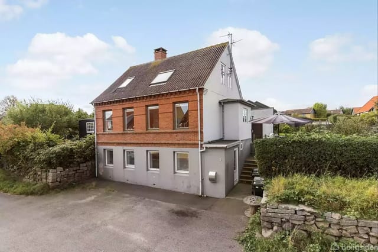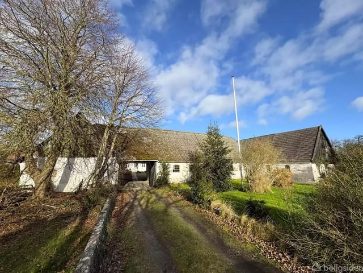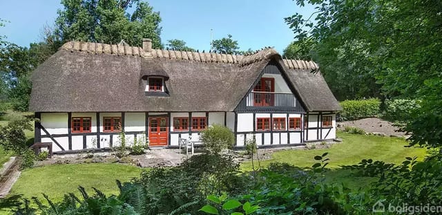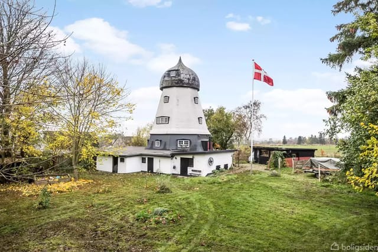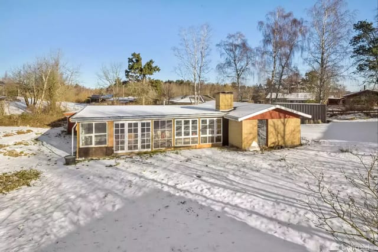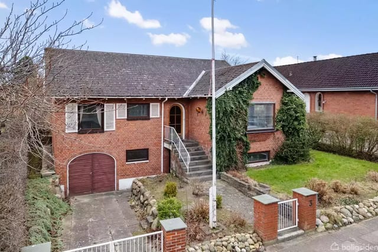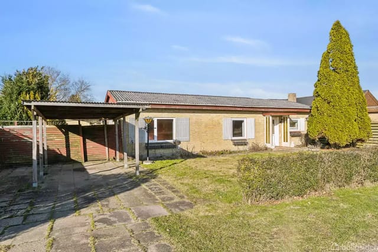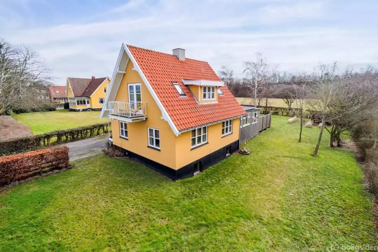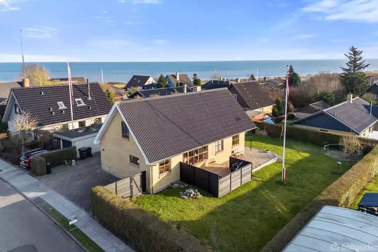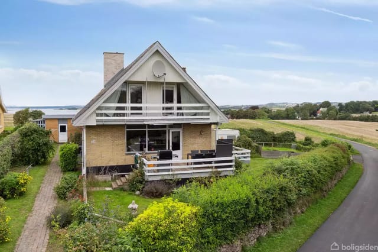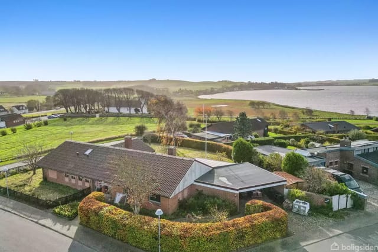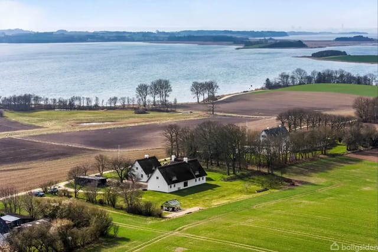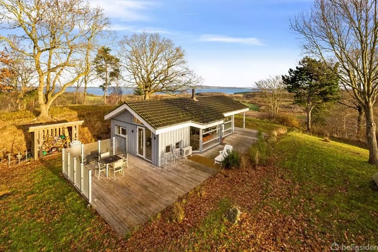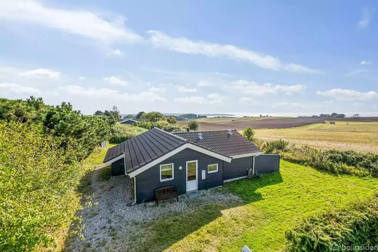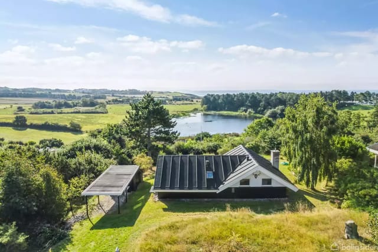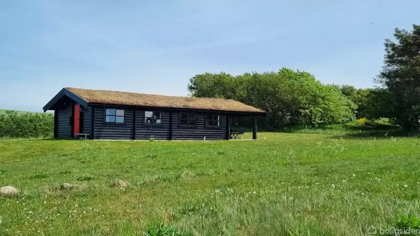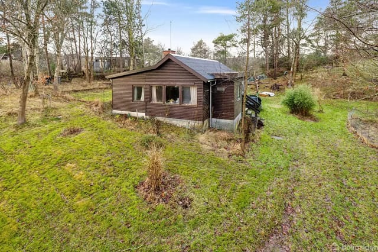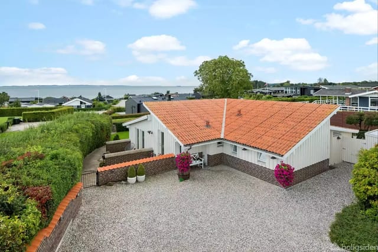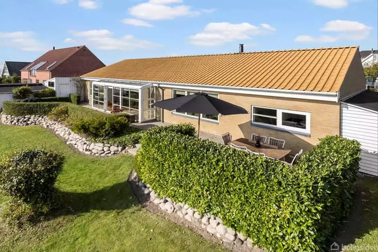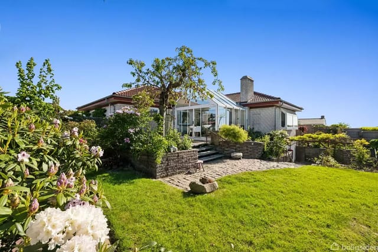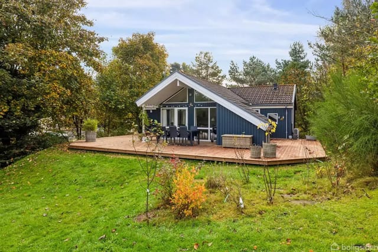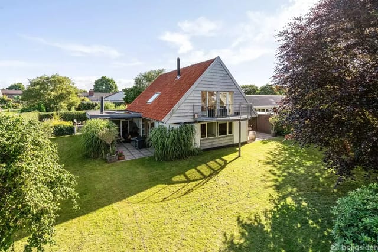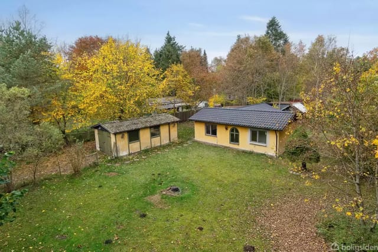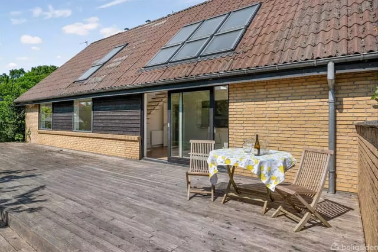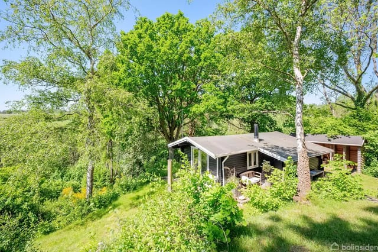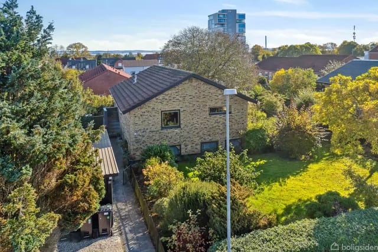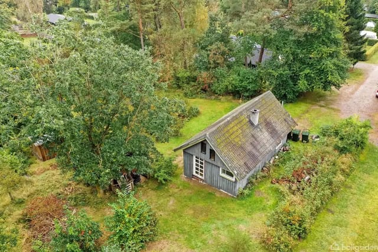Stunning Sea View Villa Near Begtrup Vig Beach - Ideal Coastal Retreat
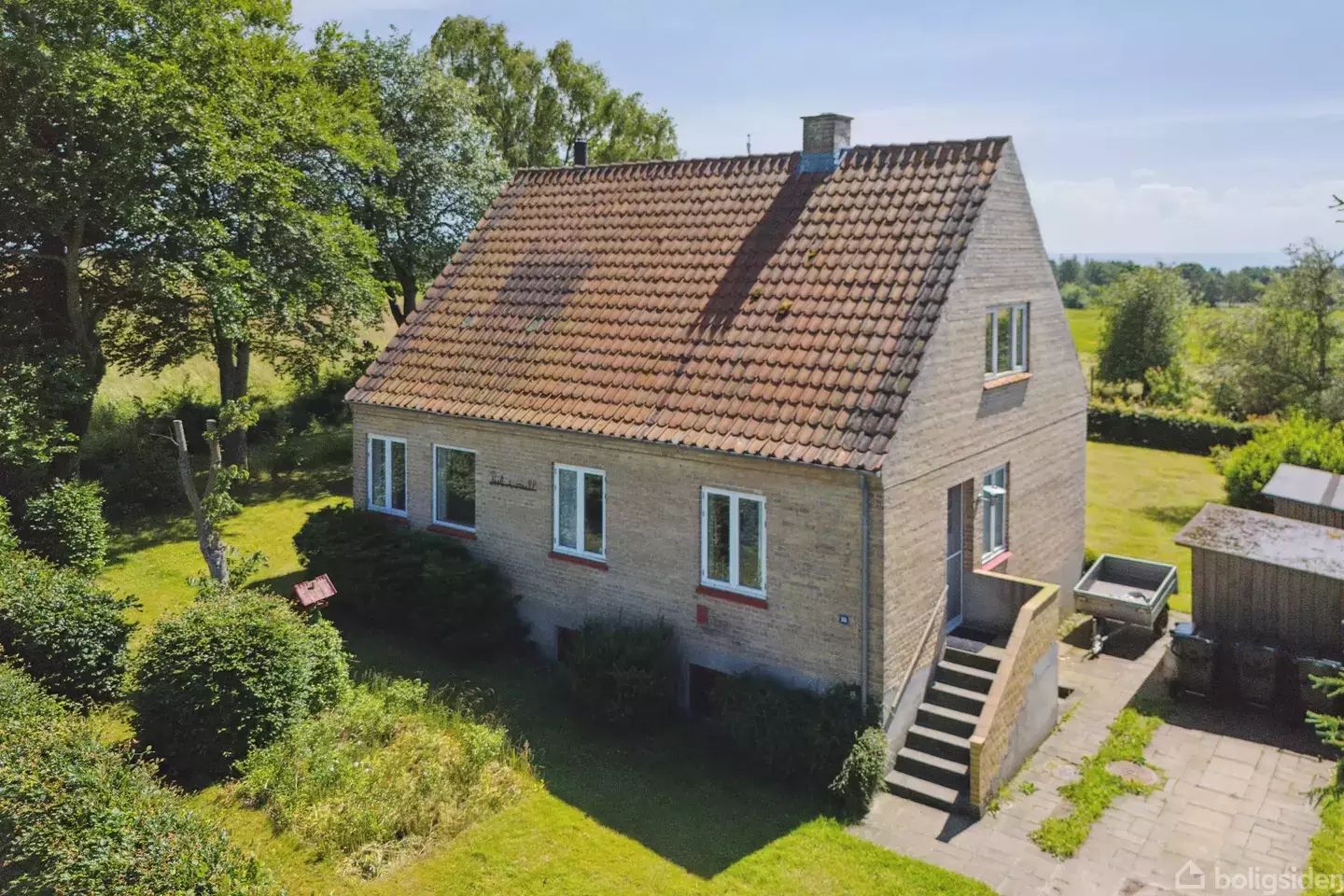
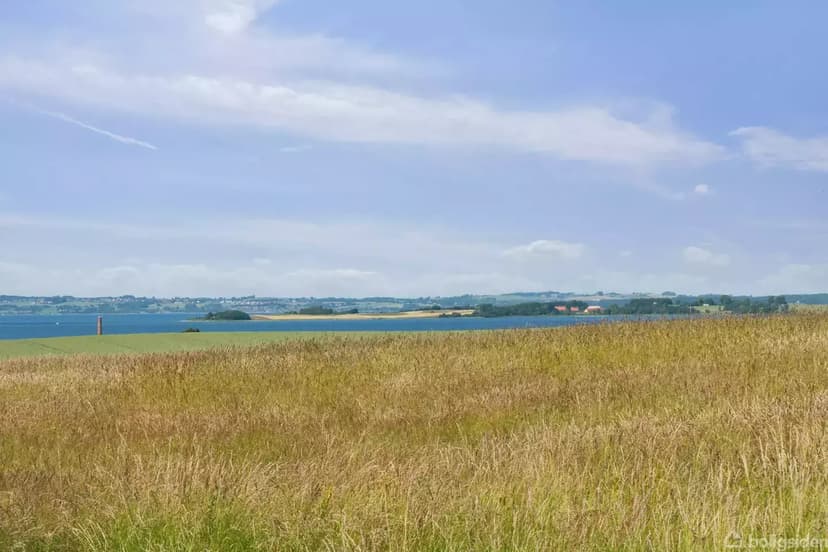
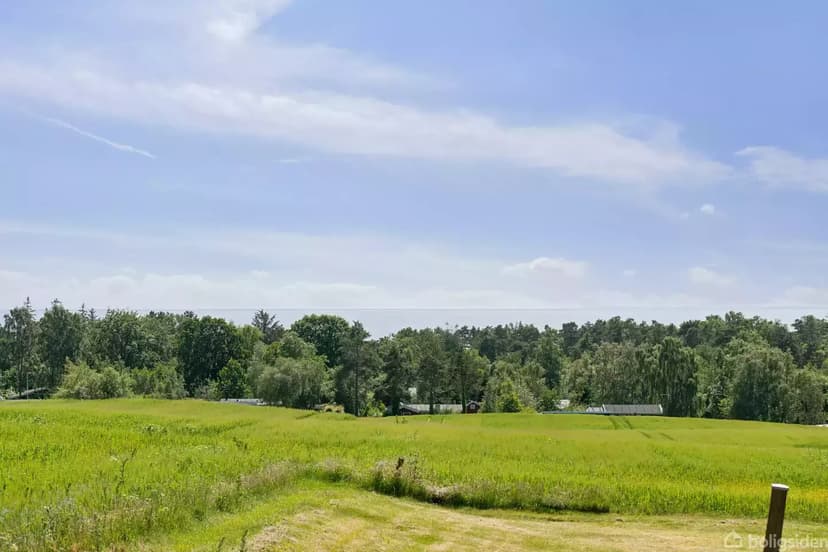
Gl. Møllevej 10, 8420 Knebel, Knebel (Denmark)
5 Bedrooms · 1 Bathrooms · 129m² Floor area
€227,000
Villa
No parking
5 Bedrooms
1 Bathrooms
129m²
Garden
No pool
Not furnished
Description
Discover the charming potential of this welcoming villa located in the serene town of Knebel, situated on Denmark’s beautiful Jutland Peninsula. Nestled on Gl. Møllevej, this property presents an enticing opportunity, ideally suited for those looking to embrace a peaceful lifestyle with the bonus of a sea view and a community that embodies the tranquility of coastal living.
Set on a sizeable 129 square meter plot, this villa boasts a robust structure waiting to be transformed into a warm family home or a splendid getaway retreat. With five bedrooms and one bathroom, it offers ample space yet promises a cozy feel that invites a personal touch. The garden, manageable in size, affords a pleasant outdoor space for relaxation and family activities, complimented by a paved driveway that adds to the orderly feel of the exterior.
Living in Knebel, one experiences the gentle pace of rural life paired with the accessibility of modern conveniences. This property is positioned near Begtrup Vig, part of the scenic Mols area in southern Djursland, known for its breathtaking landscapes and protected nature reserves. The proximity to Mols Bjerge National Park opens a world of outdoor activities—hiking, birdwatching, and nature photography are but a few of the pursuits available to the nature enthusiast.
The local climate is characterized by mild summers and cool winters, ideal for those who cherish seasonal change without extreme temperatures. The area receives a moderate amount of rainfall, which keeps the countryside lush and verdant, enhancing outdoor activities and gardening for most of the year.
For families, the educational facilities in the area include several options ranging from local schools to more central educational institutions in the larger towns nearby, ensuring good education for children of all ages. Healthcare services, essential shops, and local eateries are readily available, making daily life convenient and enjoyable.
Culturally, living in Knebel allows one to delve into a community rich in Danish heritage. Local traditions are celebrated with community events, and with the welcoming nature of Danish society, integrating and making personal connections can be seamless and rewarding. For those inclined towards culinary adventures, the vicinity offers delightful Danish cuisine influenced heavily by local produce and seasonal variety.
The property itself, while in good standing, presents a fantastic canvas for those looking to implement their own style and improvements. Retaining the charm of its original design, refreshing the interiors could turn this villa into a modern abode that respects its roots yet offers all contemporary comforts.
Property Features:
- Five bedrooms
- One bathroom
- Manageable garden area
- Paved driveway
- 129 square meters of living space
- Sea view
Local Amenities:
- Close proximity to Mols Bjerge National Park
- Nearby schools and healthcare facilities
- Local shops and restaurants
- Access to scenic beaches and outdoor activities
This villa, with its potential and prime location, represents not just a living space but a lifestyle—a chance to craft a haven that mirrors one’s aspirations and dreams. Whether you’re settling with a family or looking for a peaceful retirement spot, Knebel provides a backdrop that supports a quality of life associated with the serene Danish countryside, coupled with the accessibility to vibrant community activities and natural beauty.
For those looking afar, Knebel proves an attractive destination to call home, offering a blend of tranquility, community, and natural splendor—an ideal spot for expats and overseas buyers seeking a slice of Denmark’s charming lifestyle. This villa awaits a visionary to turn it into a home that echoes the beauty of its surroundings, promising a fulfilling life amidst Denmark’s captivating landscape.
Details
- Amount of bedrooms
- 5
- Size
- 129m²
- Price per m²
- €1,760
- Garden size
- 860m²
- Has Garden
- Yes
- Has Parking
- No
- Has Basement
- No
- Condition
- good
- Amount of Bathrooms
- 1
- Has swimming pool
- No
- Property type
- Villa
- Energy label
Unknown
Images



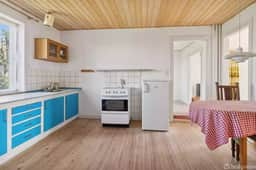
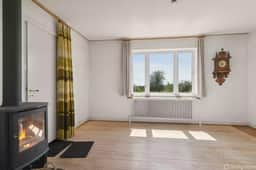
Sign up to access location details
