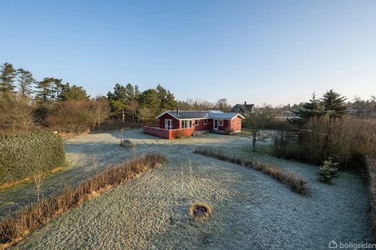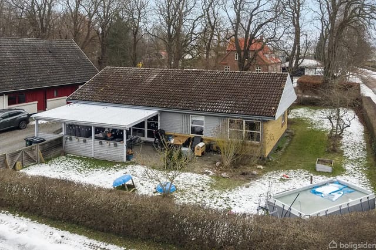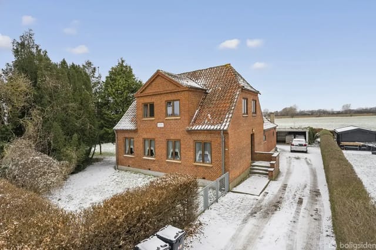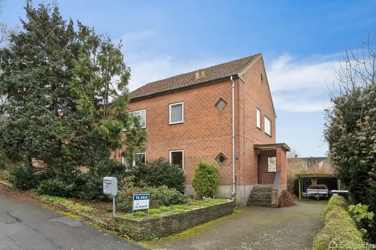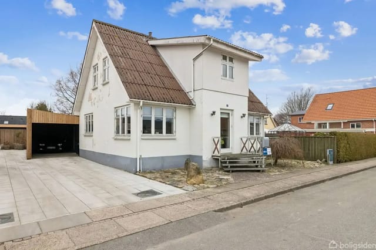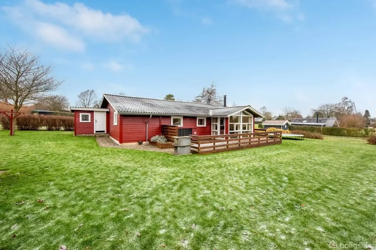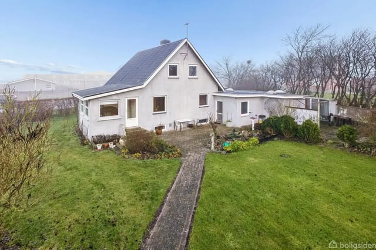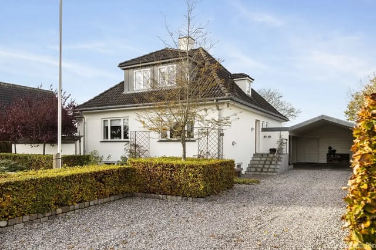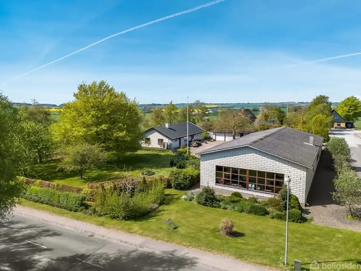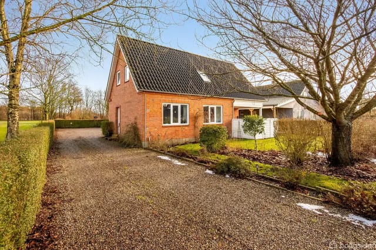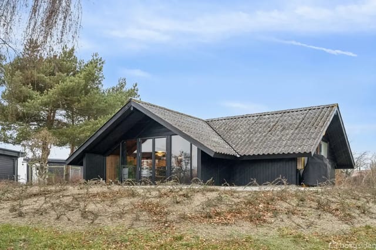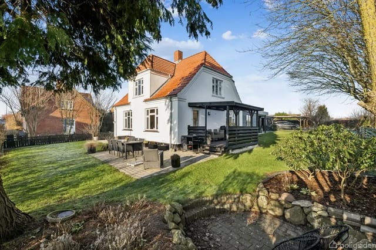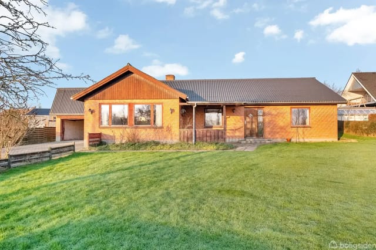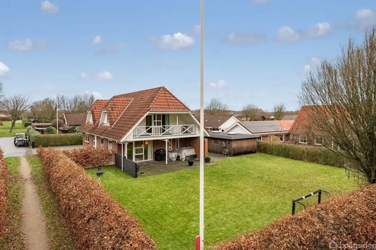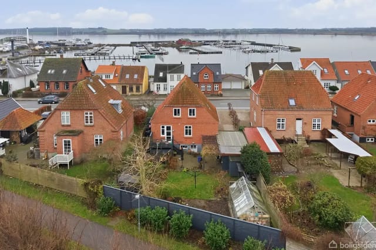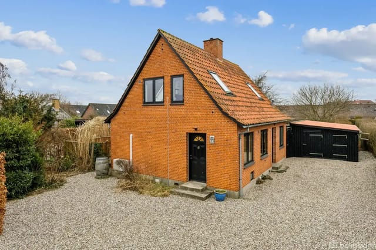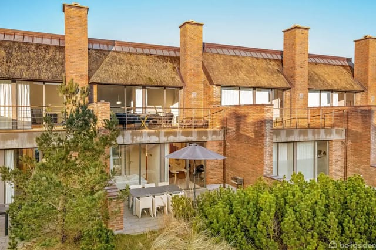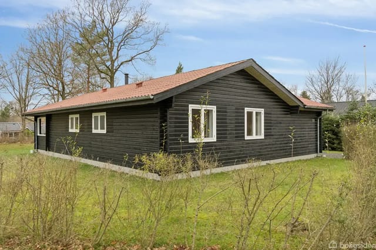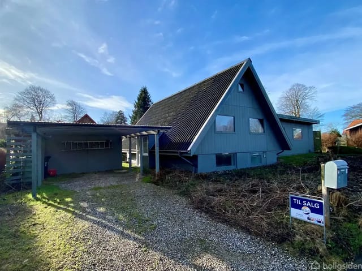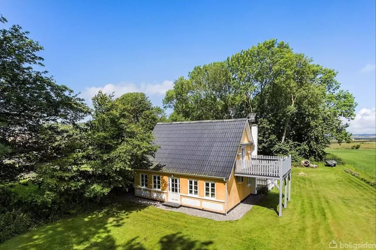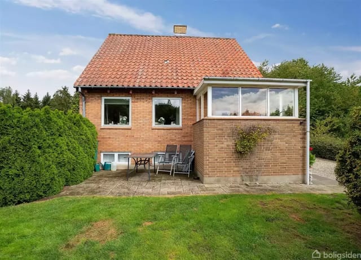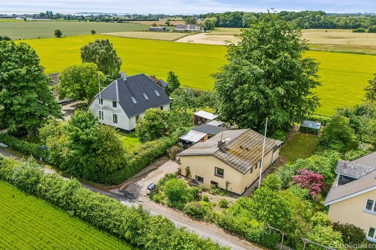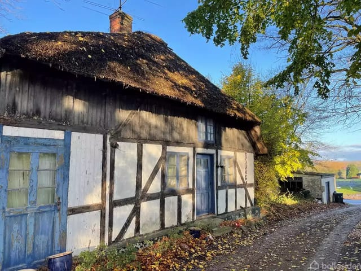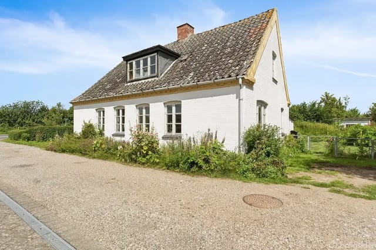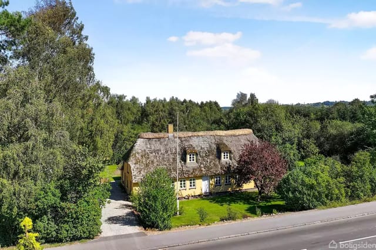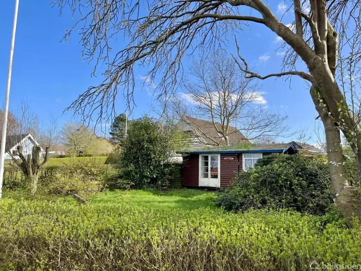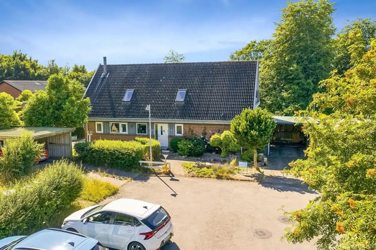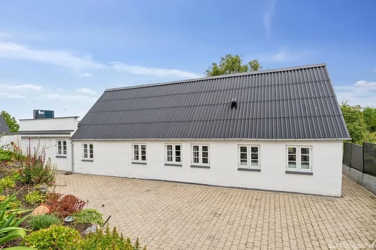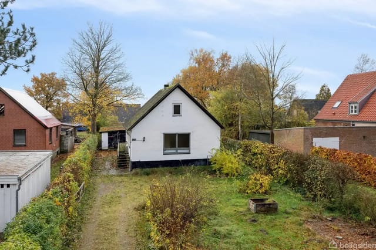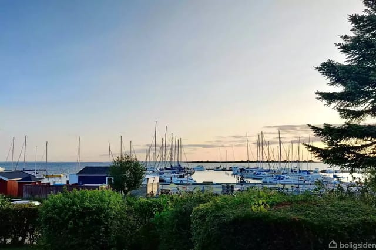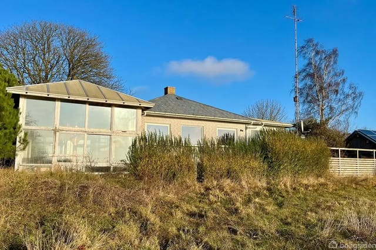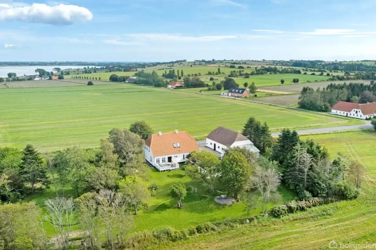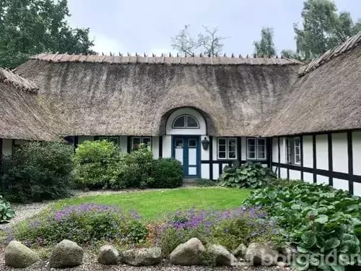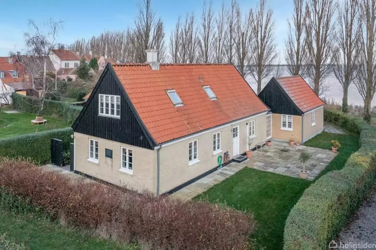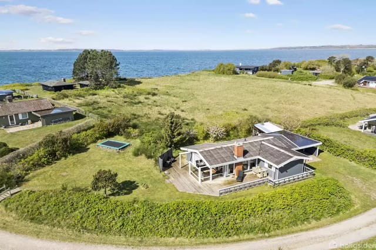Stunning Faaborg Home: Panoramic Sea Views, Spacious Living, Serenity Awaits! Perfect Retreat or Family Getaway
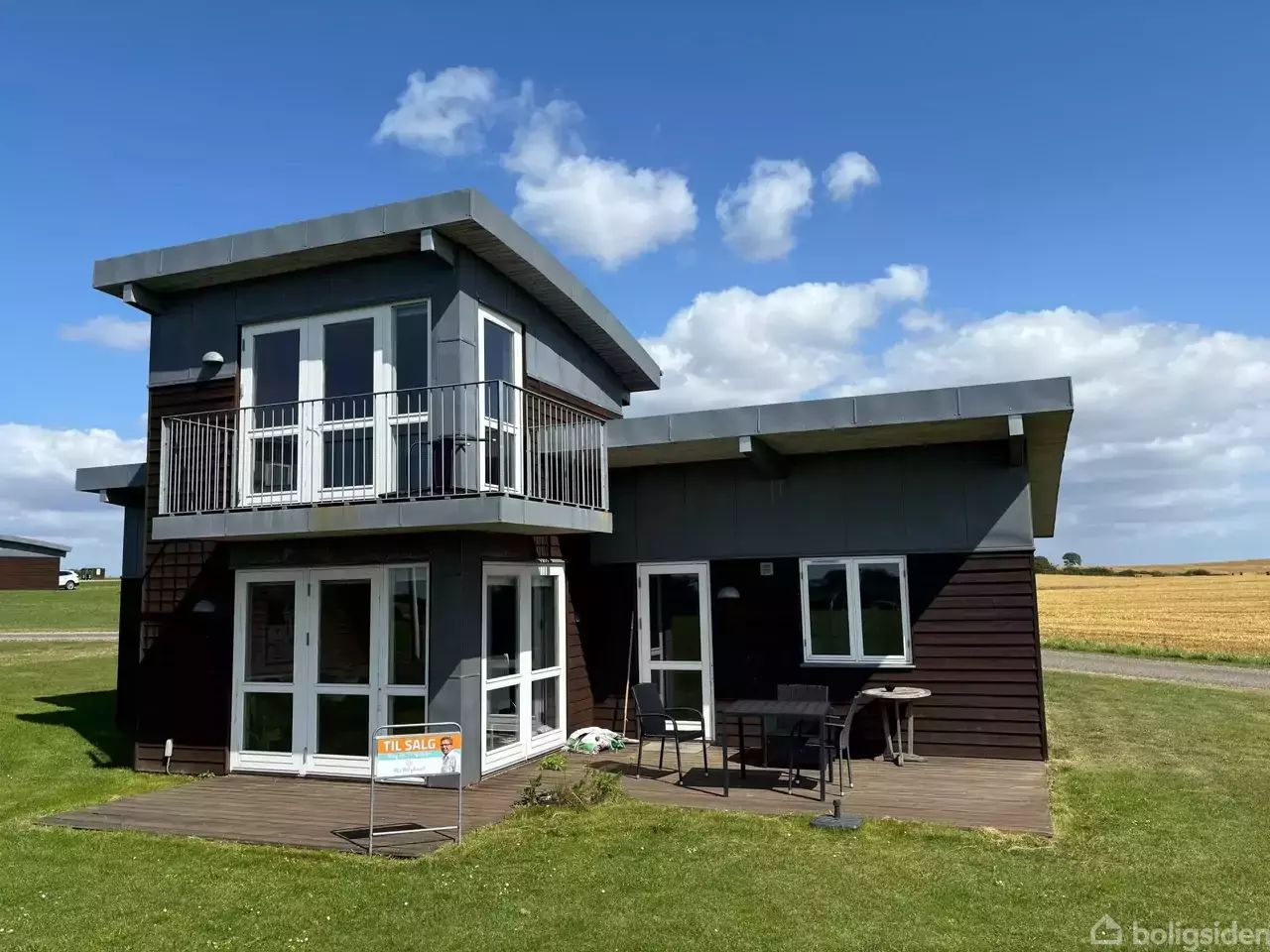
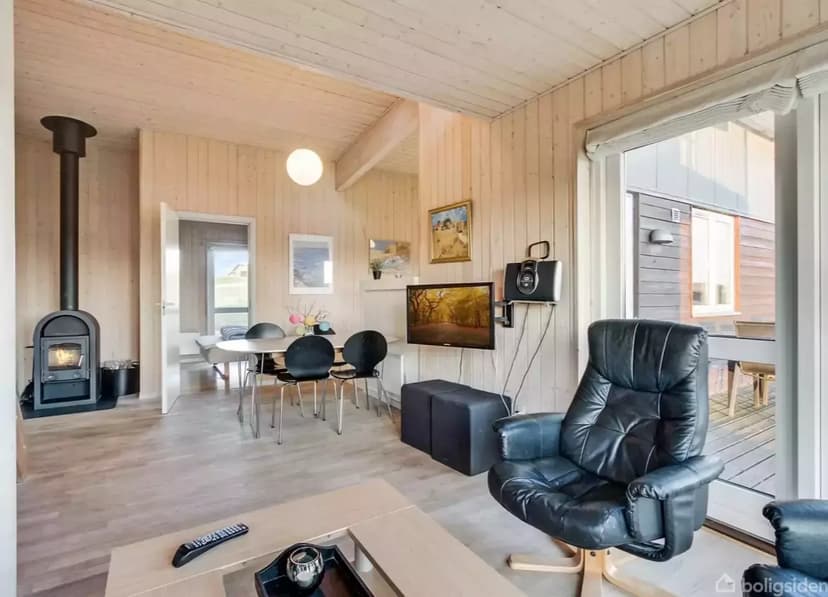
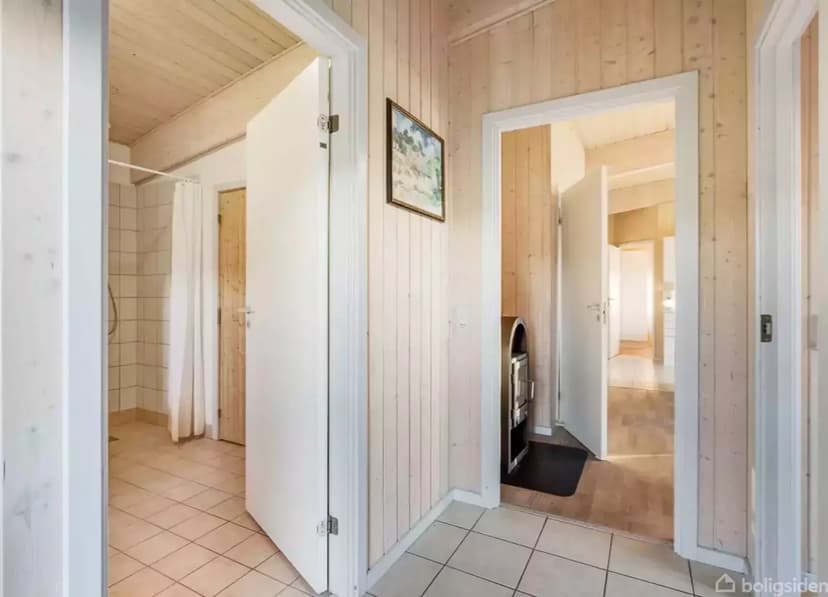
Mosegården 38, 5600 Faaborg, Denmark, Faaborg (Denmark)
4 Bedrooms · 2 Bathrooms · 102m² Floor area
€140,000
House
No parking
4 Bedrooms
2 Bathrooms
102m²
Garden
No pool
Not furnished
Description
Once upon a time, a cozy house stood proudly in the charming town of Faaborg, Denmark at Mosegården 38. Picture this: a house that doesn't just offer shelter, but a real home, a lifestyle where sea breezes whisper sweet dreams and morning terraces greet the early sun. Built in 2005 from Siberian larch wood, this residence offers good condition and serves as a wonderful canvas for viewing the expansive, breathtaking seascapes that South Funen is celebrated for.
It's a solid investment for those seeking a holiday home with appeal or even a family refuge away from the city's hustle and bustle. Within its 102 square meters, the property presents a thoughtful design, combining the charm of rustic elements with a flair of modern aesthetics. The inhabitants are treated to panoramic vistas, which are best appreciated from the large loft on the first floor, complete with a balcony that serves as your personal observation deck to the dance of the sea.
Let’s take a step inside. The interior unfolds into a generous living space where the kitchen and the lounge blend seamlessly, offering an open plan that’s perfect for hosting parties or enjoying family nights. The kitchen boasts modern appliances, tickling the fancies of any culinary enthusiast. Continue your exploration outwards to the terrace facing southwest, a haven for relaxation under sunlit rays or starlit skies. For a more quiet start to your day, there's a secluded morning terrace attached to one of the bedrooms, ideal for sipping coffee while catching the first light.
The residence's four bedrooms are appointed with built-in wardrobes, lending ample space to arrange your personal belongings with ease. The highlight of the bathrooms is the master bath with a spa tub, inviting you to drift away into luxury. An additional bathroom ensures that comfort and convenience are abundant even when family and friends come to visit.
Balance your indoor and outdoor experiences by engaging with the surrounding wonders of Faaborg. Known for its natural beauty, the area entices explorers with hiking and biking trails across mesmerizing landscapes. The historic town of Faaborg offers an atmosphere rich in culture; its quaint streets might just lead you to hidden cafes, unique shops, and restaurants that satisfy the most seasoned foodies.
To cater to those fond of gardening or tending to outdoor equipment, a tool shed offers practical storage, helping keep your beautiful garden as inviting as ever. It's also an escape in itself, perfect for afternoons spent listening to birds chirp while you potter around. The home's roof, strong and steeply pitched with tar paper, speaks of durability as it stands up against Denmark’s maritime climate.
Here in Faaborg, typical days sprinkle your life with serenity, whether the cool sea winds during quiet winters or mild summers make life pleasant all year round. Picture a life where each season is celebrated in its own way, giving you endless opportunities to enjoy the area's natural splendor.
Amenities in this well-positioned house include:
- Electric heating options
- Stoves burn solid or liquid fuel
- Spacious living and kitchen area
- Well-equipped modern kitchen
- Southwest-facing terrace
- Morning terrace
- Built-in wardrobes in bedrooms
- Luxurious master bath with spa tub
- Additional bathroom
- Storage with a tool shed
- Garden sanctuary
- Durable roofing
For those contemplating a move, this house isn’t just walls and a roof. It's a promise of more: more tranquility, more beauty, and more of what life can be. Whether dreaming of a permanent address or a getaway retreat, such a property appeals to expatriates and foreign buyers who desire something more fulfilling than the ordinary hustle of cityscapes. Here, in your new home, life slows its pace and starts to breathe.
Details
- Amount of bedrooms
- 4
- Size
- 102m²
- Price per m²
- €1,373
- Garden size
- 102663m²
- Has Garden
- Yes
- Has Parking
- No
- Has Basement
- No
- Condition
- good
- Amount of Bathrooms
- 2
- Has swimming pool
- No
- Property type
- House
- Energy label
Unknown
Images



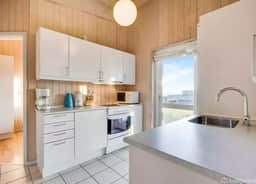
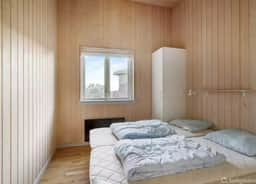
Sign up to access location details
