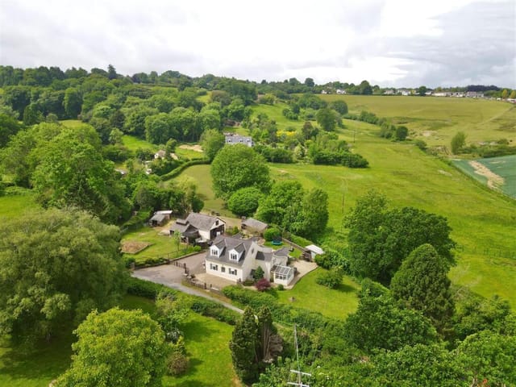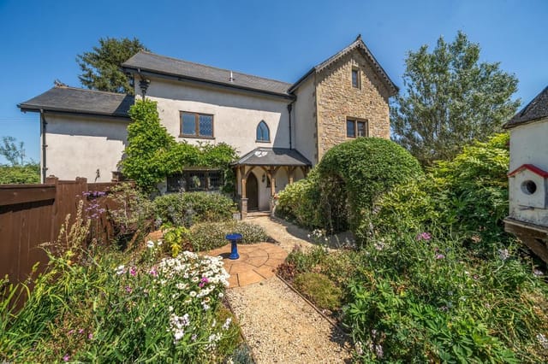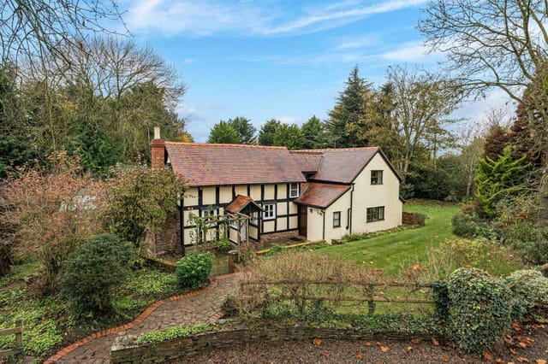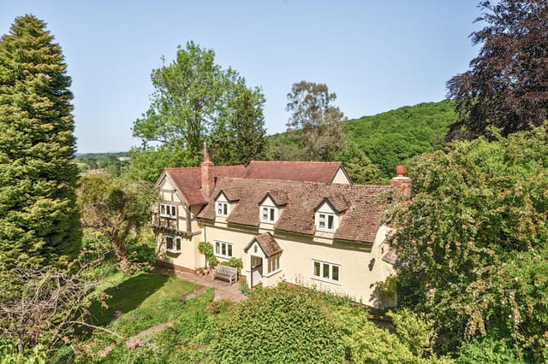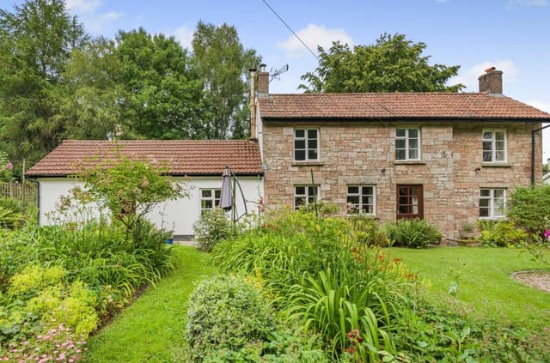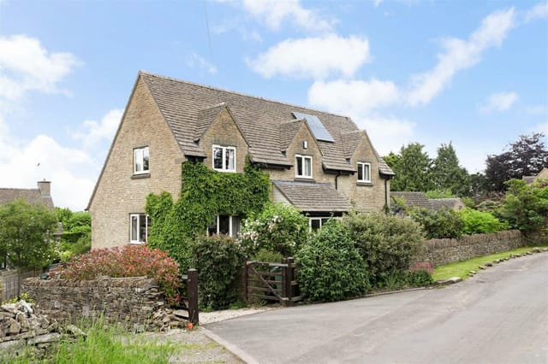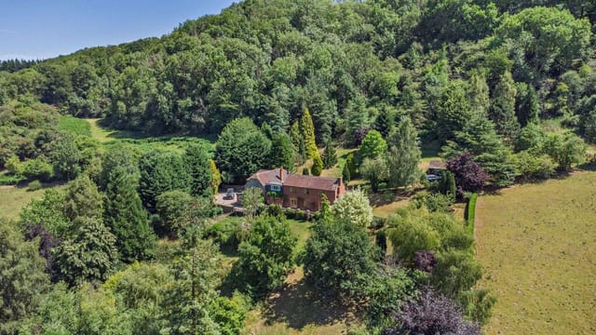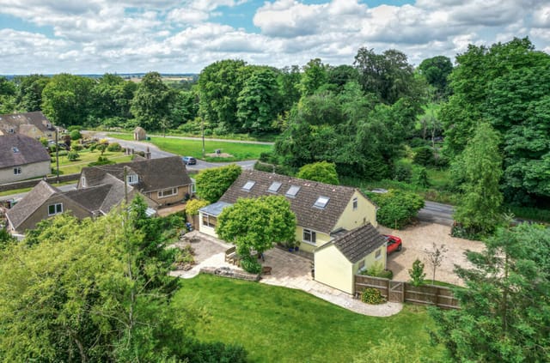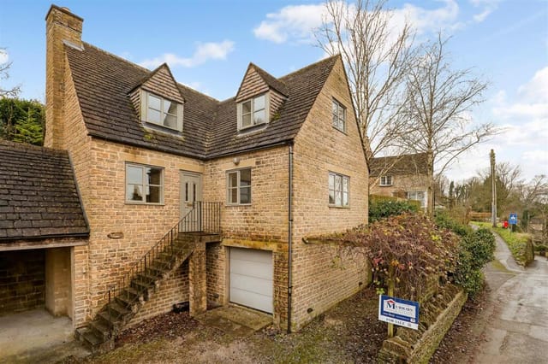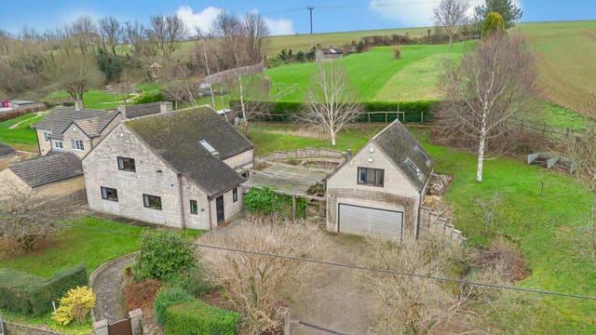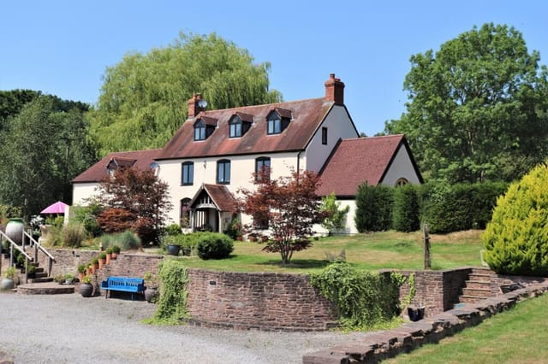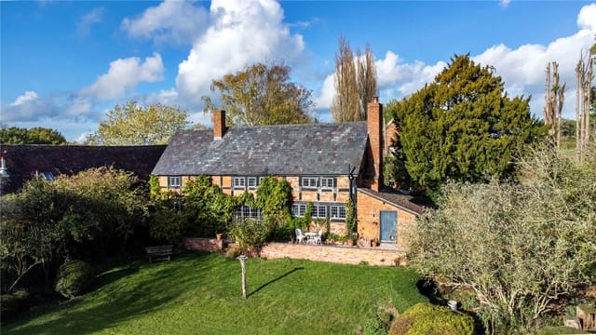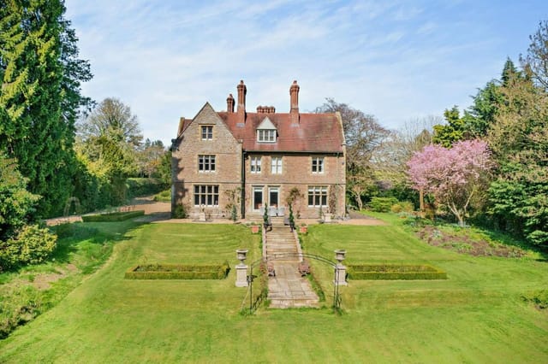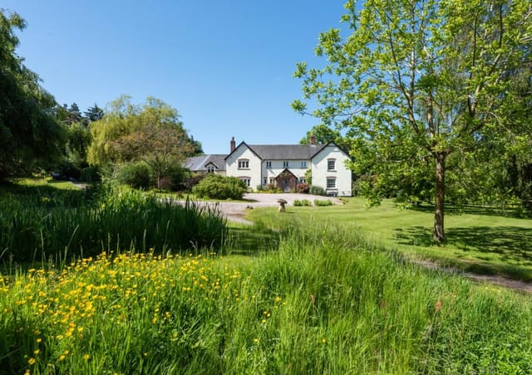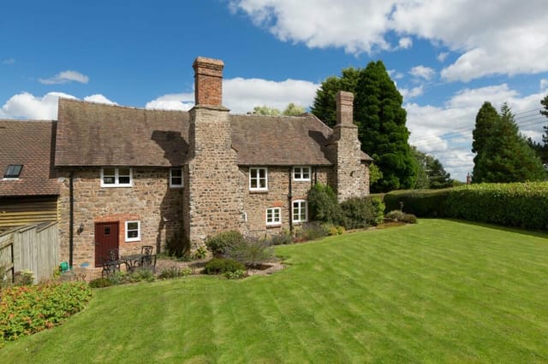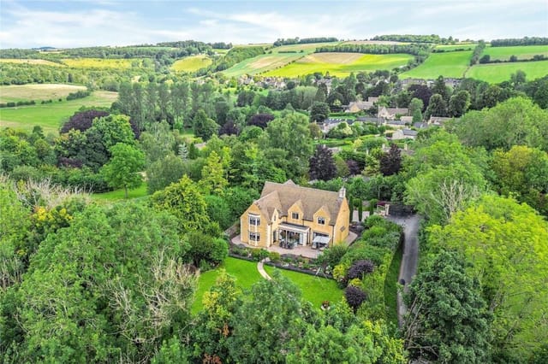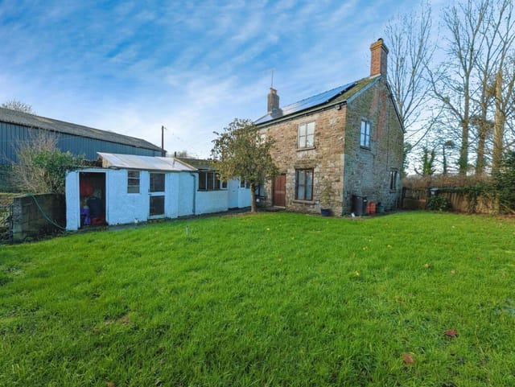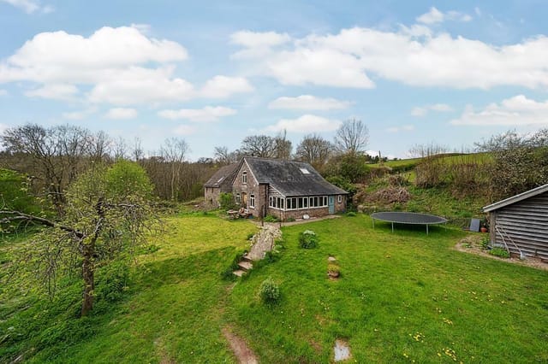Stunning Equestrian Estate with Historic Farmhouse on 58 Acres in Gloucestershire
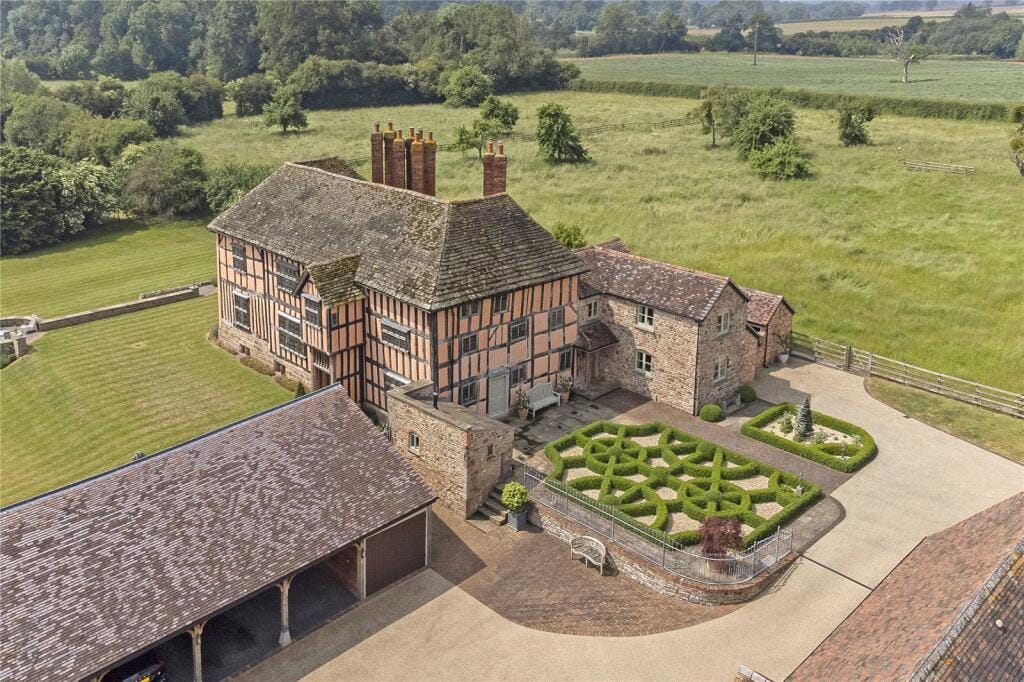
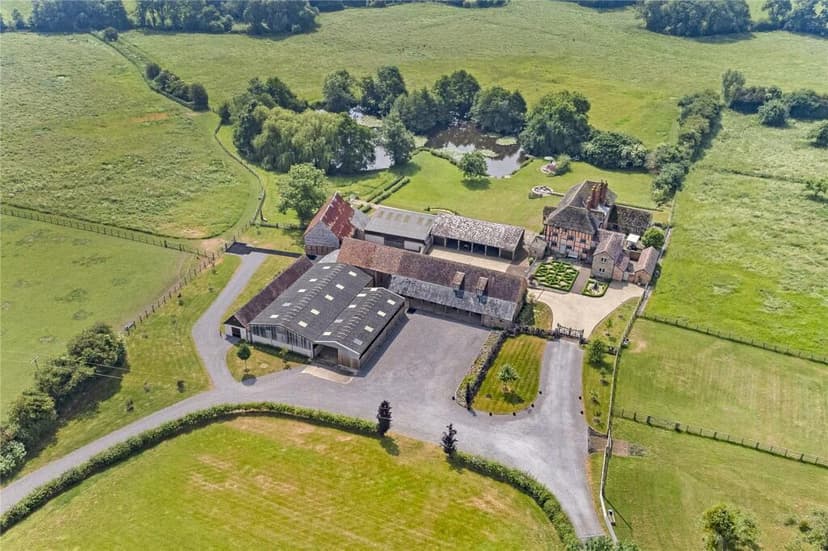
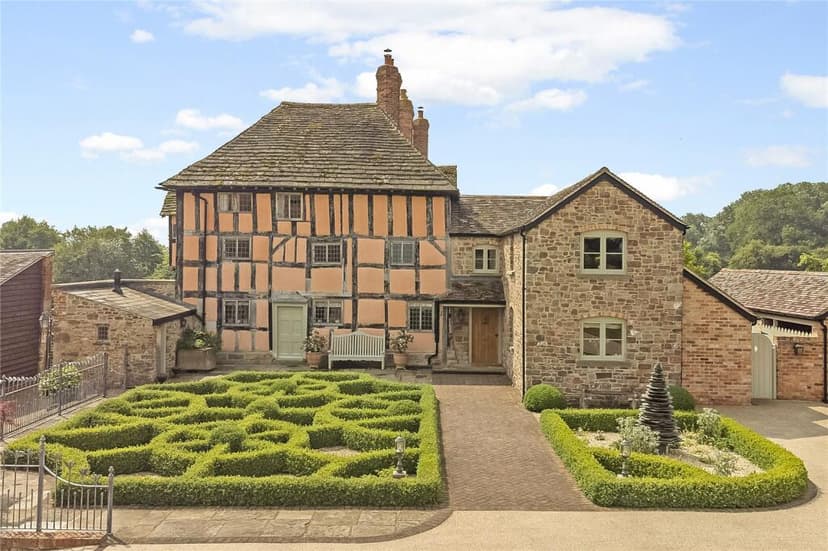
Tillers Green, Dymock, Gloucestershire, GL18, Dymock (Great britain)
4 Bedrooms · 4 Bathrooms · 740m² Floor area
€5,846,435
Country home
No parking
4 Bedrooms
4 Bathrooms
740m²
Garden
No pool
Not furnished
Description
Nestled in the serene Gloucestershire countryside, this charming country home in Dymock offers a picturesque retreat, ideal for those seeking a blend of historical allure and modern living. This remarkable equestrian estate, known as Pound Farm, stands on 58.26 acres of lush landscape, embodying the quintessence of rural elegance.
Originally constructed in the 16th century, this Grade II* Listed timber-framed farmhouse has been lovingly restored, ensuring that it retains its period charisma while incorporating the comforts contemporary life demands. Covering an extensive 7,966 sq. ft of living space, this property gracefully couples its historical heritage with functionality and style.
The interior of the home features a captivating country-style kitchen equipped with an AGA, providing a warm heart to the home where family meals and culinary experiments take the foreground. The grand dining room, adorned with a magnificent Jacobean fireplace, offers an exquisite setting for formal dinners and cozy family gatherings alike. Additionally, the drawing room with its delightful garden views presents a peaceful space for relaxation and socializing.
Accommodation includes four well-appointed bedrooms on the first floor. The luxurious principal suite boasts a traditional claw foot bath and a modern walk-in shower, offering a private sanctuary for relaxation. Each bedroom captures the enchanting rural views, reminding residents of the property's tranquil setting.
Outdoor living is equally impressive with beautifully landscaped gardens, which have been thoughtfully designed by a Chelsea gold medal winner, fostering a connection with nature and providing a splendid backdrop for outdoor activities and relaxation.
For equestrian enthusiasts, the estate offers top-tier facilities including a vast 60m x 30m outdoor arena, well-maintained stables, and ample planning permission for further expansion. The surrounding paddocks and fields are perfect for grazing and hay production, supported by the estate's private lake which not only enhances the scenic beauty but also attracts a variety of wildlife, adding to the holistic country living experience.
Living in Dymock provides more than just a peaceful rural retreat; the area is steeped in history and local culture, offering residents and visitors alike the chance to explore numerous walking trails, historic sites, and engaging in community events that reflect the local traditions and friendliness of this charming locale.
Amenities within the property include:
- Four spacious bedrooms
- Four well-equipped bathrooms
- Country-style kitchen with AGA
- Drawing room and dining room with historic features
- Extensive equestrian facilities including arena and stables
- Landscaped gardens with ecological features
- Multiple-purpose outbuildings
For potential buyers, particularly expatriates and overseas investors, Dymock represents an opportunity to own a slice of English countryside with the benefits of modern conveniences nearby. The area is well-connected by transport, with easy access to major roads and close proximity to prestigious schools, making it suitable for families looking for a balance of pastoral and educational opportunities.
Climate-wise, Gloucestershire enjoys a moderate climate, characterized by mild winters and warm summers, making it an attractive location year-round for both gardening enthusiasts and those simply appreciative of the great outdoors.
Pound Farm offers a unique blend of historical heritage, modern amenities, and vibrant rural life, making it a desirable choice for those looking to invest in a quality lifestyle away from urban frenzy but still within reach of necessary conveniences. Ideal for someone who sees the charm in a property that whispers tales of the past into the luxuries of a present-day dwelling, this country home awaits its next chapter with open doors, ready to welcome those who cherish nature, history, and community living.
Details
- Amount of bedrooms
- 4
- Size
- 740m²
- Price per m²
- €7,901
- Garden size
- 235800m²
- Has Garden
- Yes
- Has Parking
- No
- Has Basement
- No
- Condition
- good
- Amount of Bathrooms
- 4
- Has swimming pool
- No
- Property type
- Country home
- Energy label
Unknown
Images



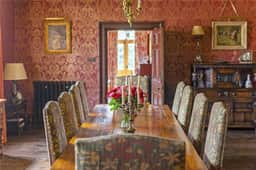
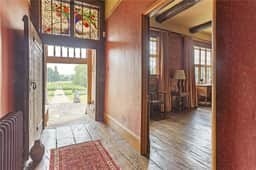
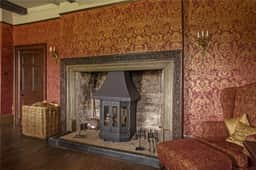
Sign up to access location details
