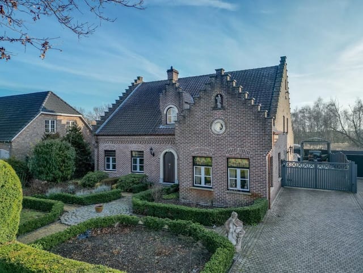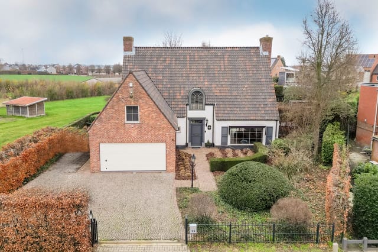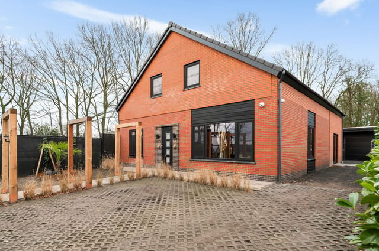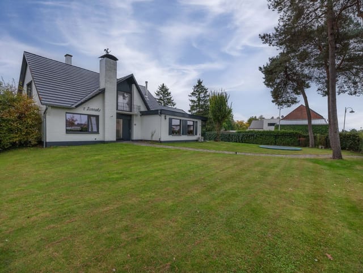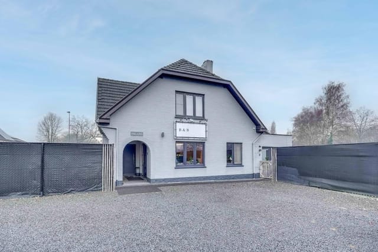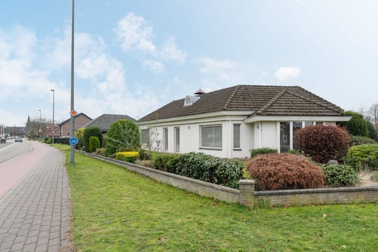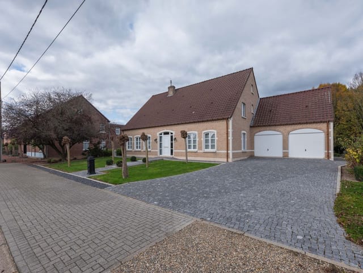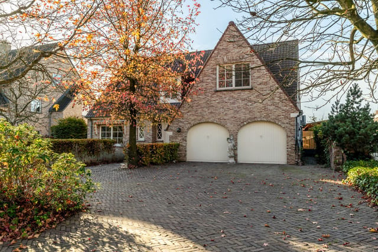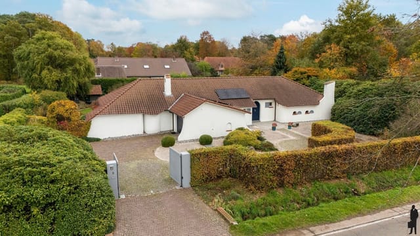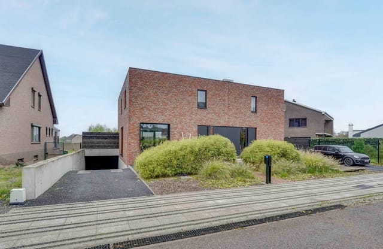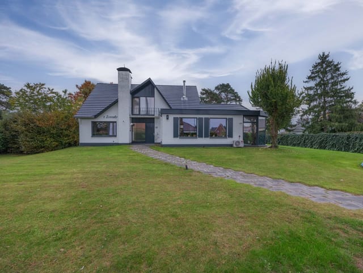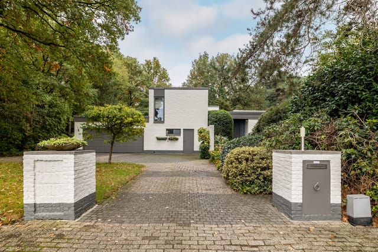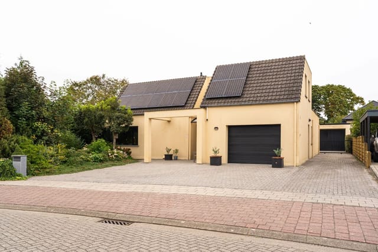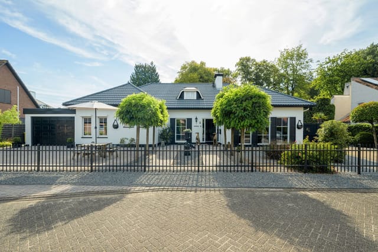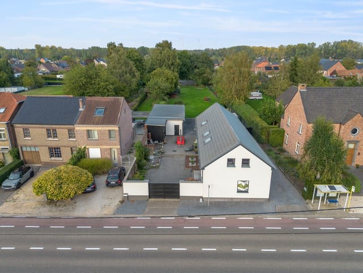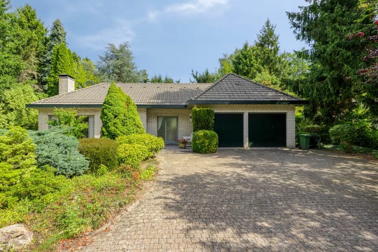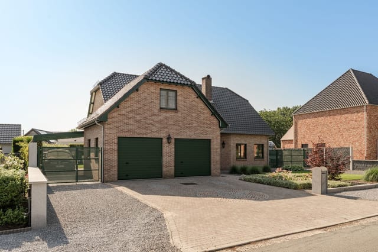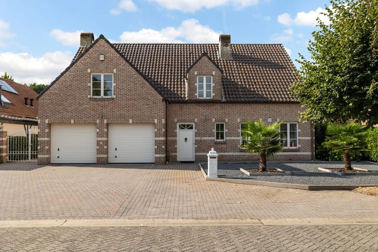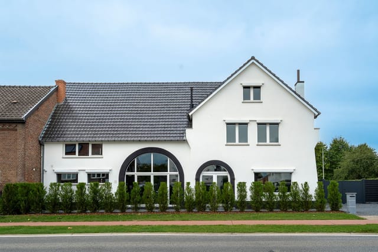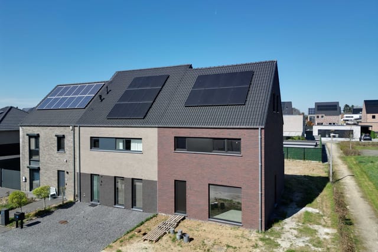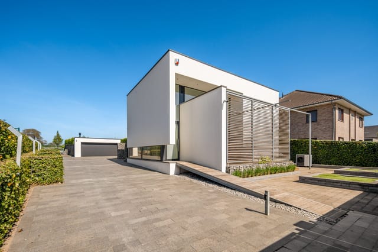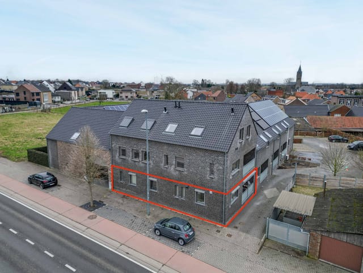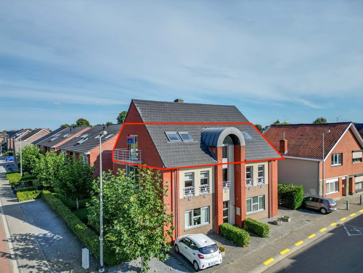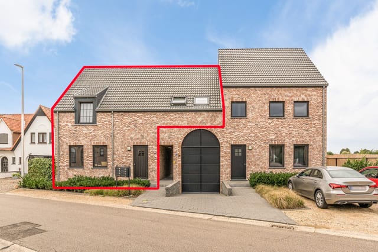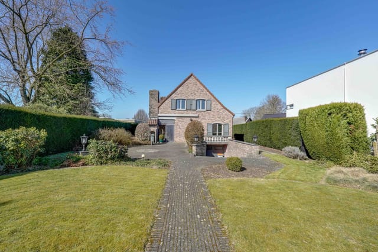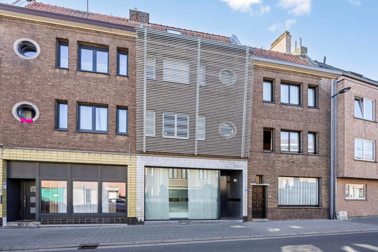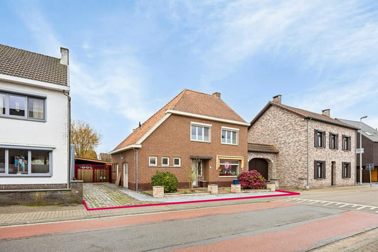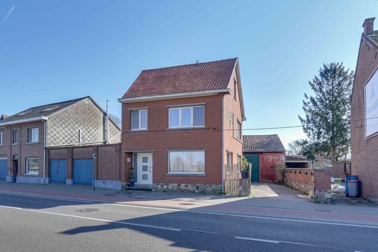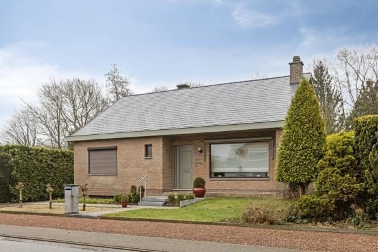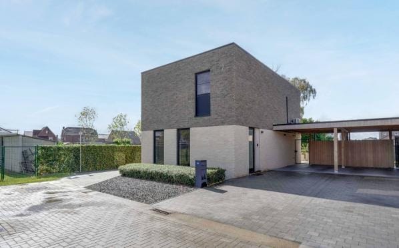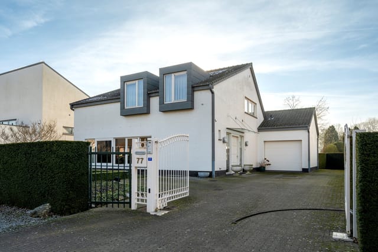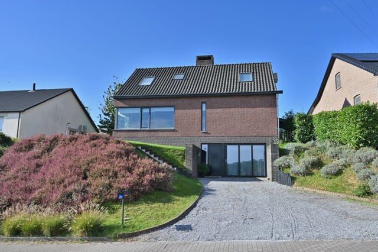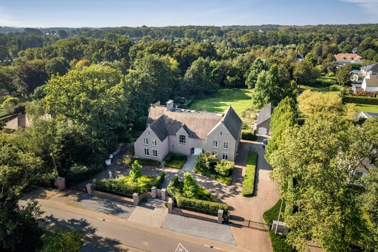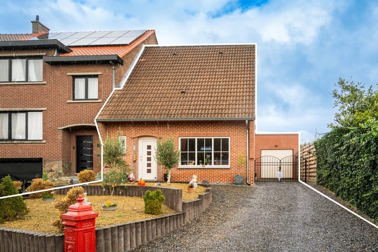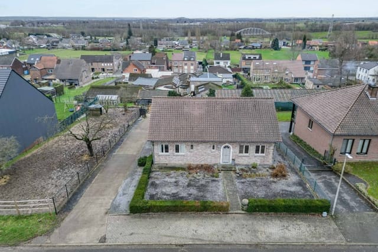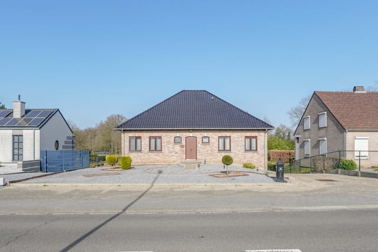Stunning Energy-Efficient Villa in Lanaken with Solar Panels, Spacious Interiors, and Picturesque Surroundings
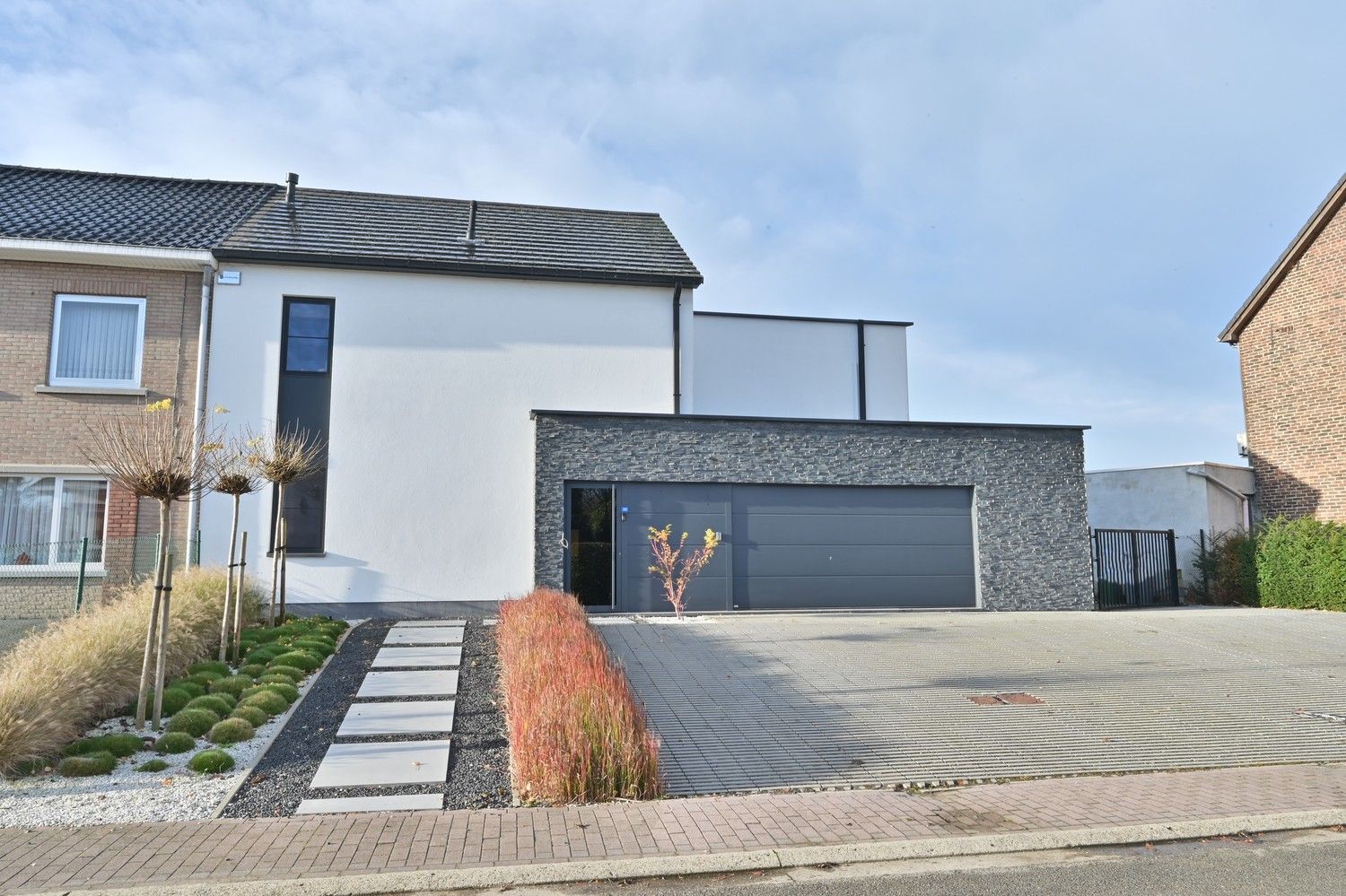
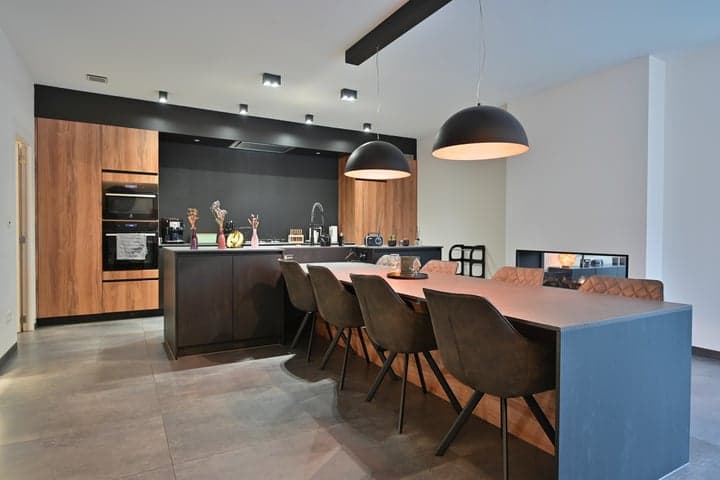
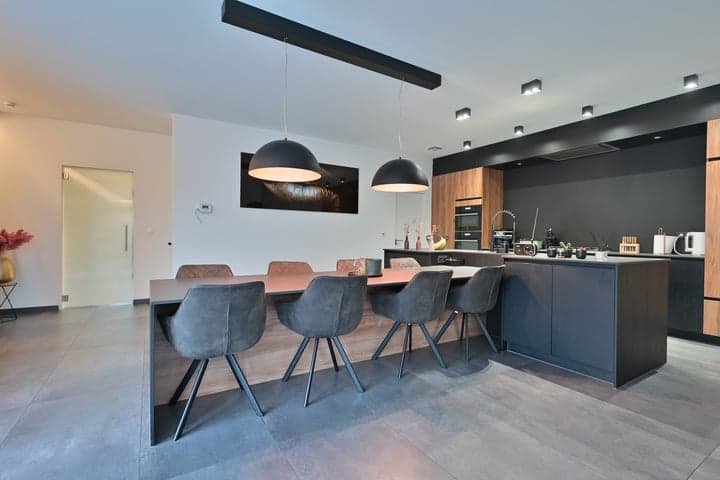
Briegdenstraat 30, 3620 Lanaken-Veldwezelt, Belgium, Lanaken (Belgium)
3 Bedrooms · 1 Bathrooms · 262m² Floor area
€599,000
Villa
No parking
3 Bedrooms
1 Bathrooms
262m²
Garden
No pool
Not furnished
Description
Nestled in the quaint town of Lanaken, Belgium, at Briegdenstraat 30, lies a unique villa that's waiting to capture your imagination. This property is a sanctuary of modern design set against the backdrop of serene rural landscapes and is available for an attractive price of €599,000. With a total of 262 square meters of space, it presents a comfortable habitat for families or individuals looking to immerse themselves in European living.
The villa, situated on a grandiose plot of 11a 63ca, marries modern amenities with a rural flair. It's energy-efficient, outfitted with 18 solar panels, and promises an EPB label A – a commitment to sustainability that's as sound as the Belgian architectural prowess. A waving welcome awaits you on this low-traffic street that leads to the canal and expansive fields, offering a canvas of natural wonders to explore. The convenience of proximal access to the N78 ensures that Lanaken city center and Maastricht are just a short drive away, making commuting or leisure visits entirely stress-free.
This property invites you for a tour of its versatile interior spaces, starting with the ground floor, sprawling over 160 square meters. Upon entering, you’re greeted by the entrance hall equipped with a guest toilet. The integrated garage with a wide electric sectional door hints at the thoughtful design that permeates the villa. The open living space, covering 78 square meters, is a masterpiece of light and air, divided by a see-through gas fireplace that teases the eye. The kitchen—an immense island of culinary promise with a ceramic countertop, a custom dining table, and state-of-the-art appliances—brings the heart of home to joyous life.
Blooms of daylight spill into the cozy living room, further complemented by an office or play area—offering families a realm of possibilities for usage. This room can be made even more expansive by removing the partition wall. The utility room stretches itself at 15 square meters, equipped with all you need for household affairs. A large enclosed backyard with a chic terrace offers a splendid stage for outdoor leisure and family gatherings, while a garden shed and driveway with a practical access gate adds to the property's functionality.
Ascend the stone staircase, adorned with wall lighting, to the first floor. Here, the ambiance subtly transitions with laminate flooring. The master bedroom, originally two separate spaces combined into a lavish 29 square meter suite, holds a dressing area that begs to cater to fine wardrobes. Then there’s a modern bathroom designed with a glass walk-in shower, a bathtub, and furniture adorned with twin sinks. Additional bedrooms, one 16 square meters and another formerly a laundry niche at 12 square meters, round off this floor, ready to be customized or utilized to suit personal desires.
And don’t forget the attic, reachable via a loft ladder, offering a spacious storage haven complete with roof insulation and the solidity of a concrete floor. Extras included in this villa make it exceedingly comfortable to live in, regardless of the season.
- Air conditioning units in all bedrooms for heating and cooling
- Underfloor heating ensuring warmth and coziness
- Alarm system for peace of mind
- A 10,000-liter rainwater tank that efficiently ties into both the toilets and the outdoor tap
- Ventilation system C+ alongside water softener for improved living comfort
For those considering the tactile joy of expat life or seeking to invest in a picturesque European lifestyle, this villa represents more than just a home—it's a gateway to community, culture, and an organic rhythm of life. Lanaken itself pulses with local history and offers a lively blend of local shops, restaurants, and cultural pursuits. The climate leans toward mild summers and cool winters, providing a balanced atmosphere to enjoy each of the seasons. Activities abound in the area too, from cycling along serene canals to tasting culinary delights in local eateries or indulging in arts by visiting nearby Maastricht, a city steeped in history and vibrancy.
This property showcases what it's like to be drawn into a life less ordinary, offering potential for immediate living or, for those inclined, to tailor and develop even further into one's personal oasis. Whether what compels you is the intrigue of Belgium's pulchritude or the whisper of its verdant stretches, this villa on Briegdenstraat positions itself as a captivating opportunity waiting for you to actualize its full potential.
Details
- Amount of bedrooms
- 3
- Size
- 262m²
- Price per m²
- €2,286
- Garden size
- 1163m²
- Has Garden
- Yes
- Has Parking
- No
- Has Basement
- No
- Condition
- good
- Amount of Bathrooms
- 1
- Has swimming pool
- No
- Property type
- Villa
- Energy label
Unknown
Images



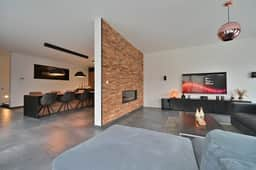
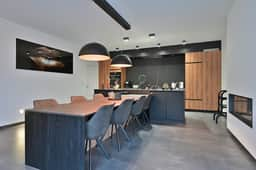
Sign up to access location details
