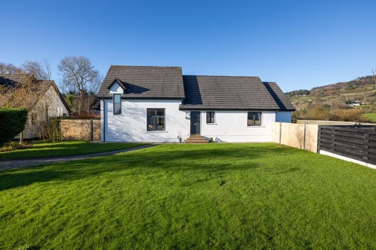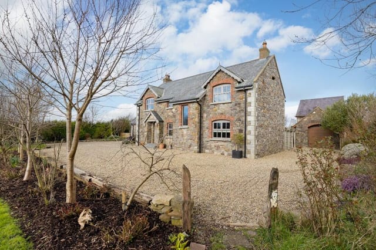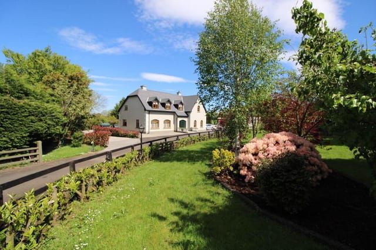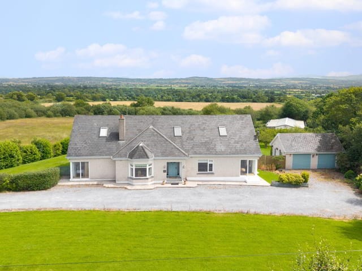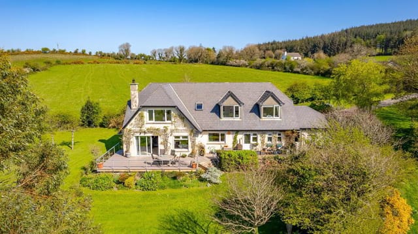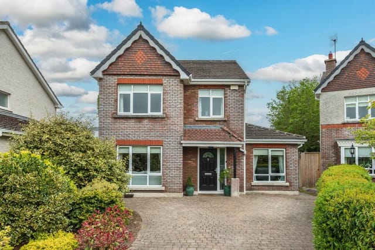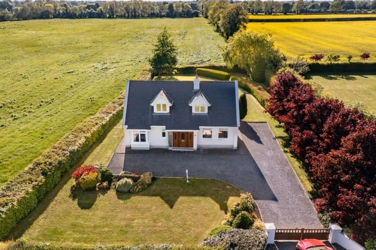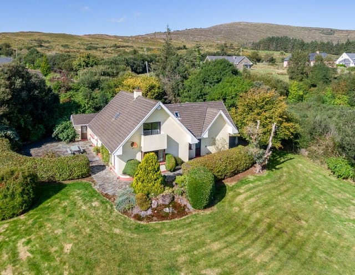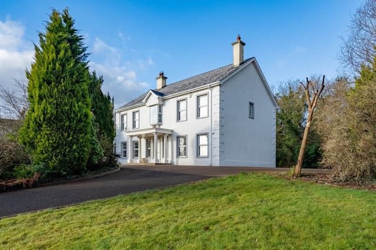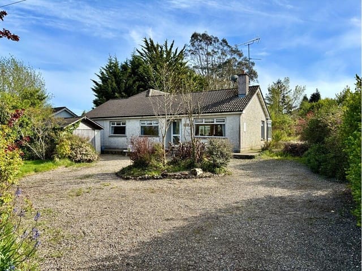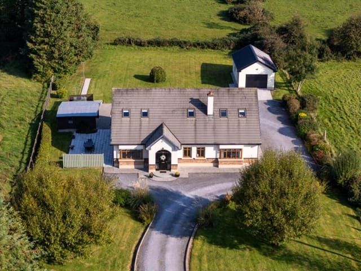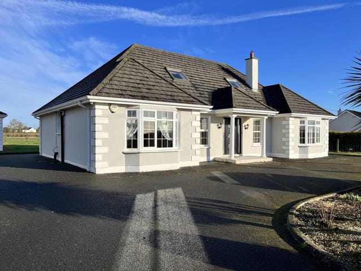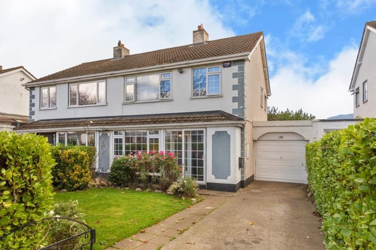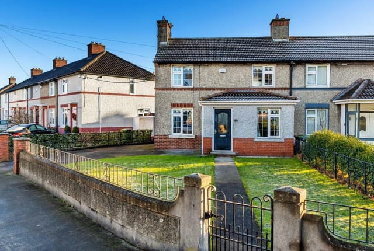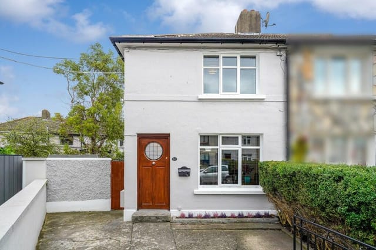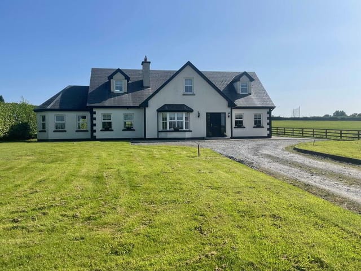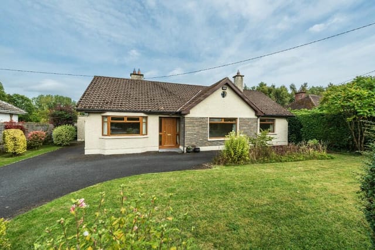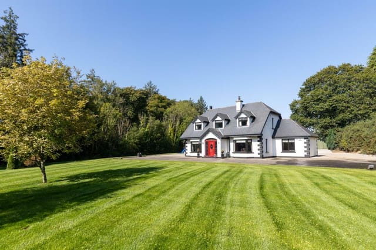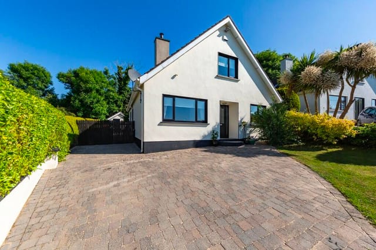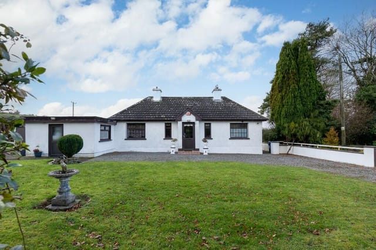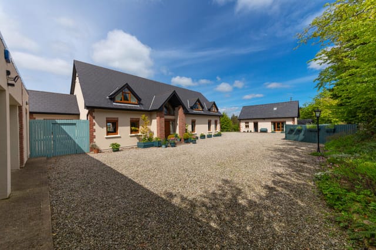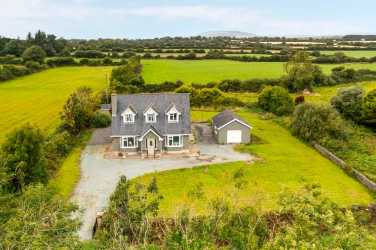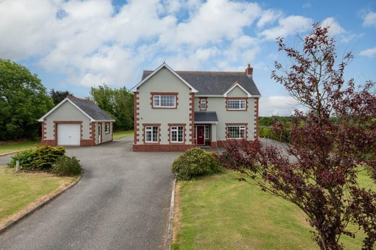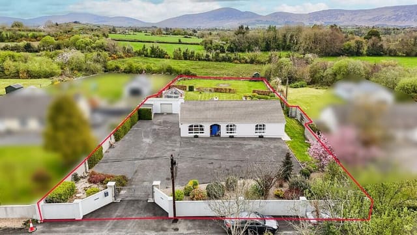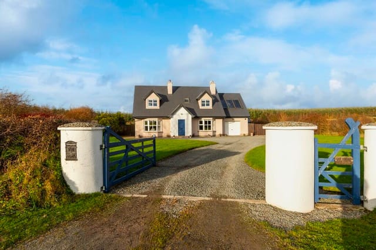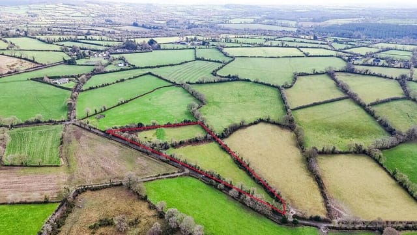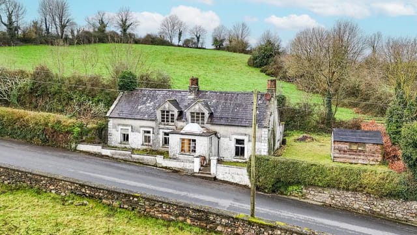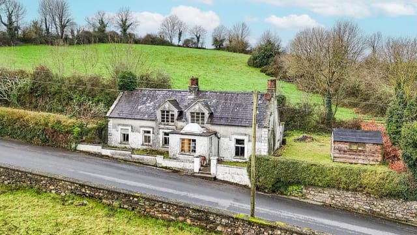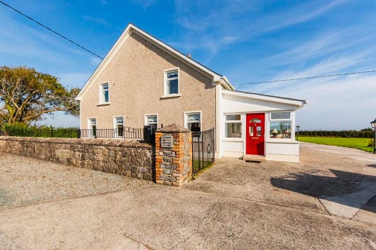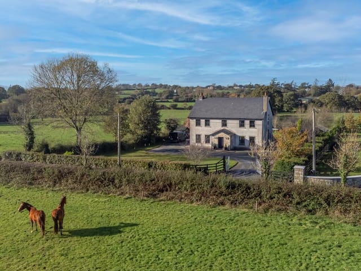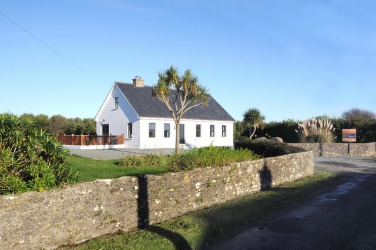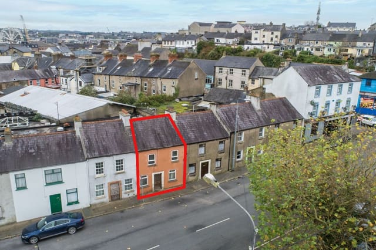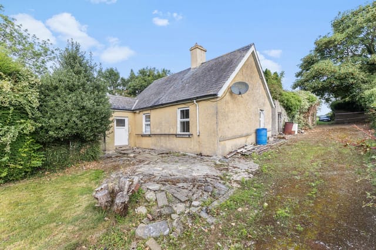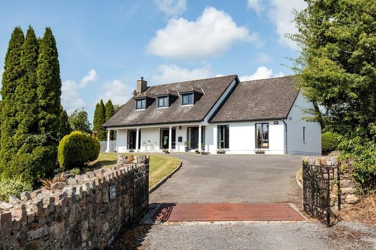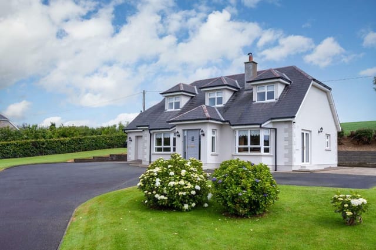Stunning Detached 4-Bed Home - New Ross, Wexford
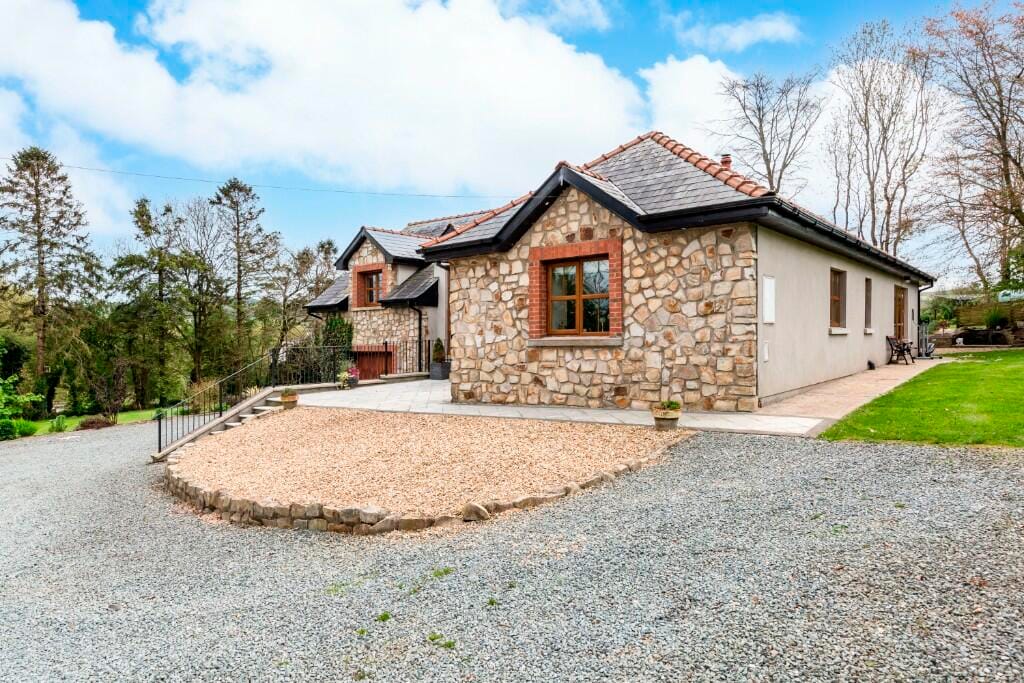
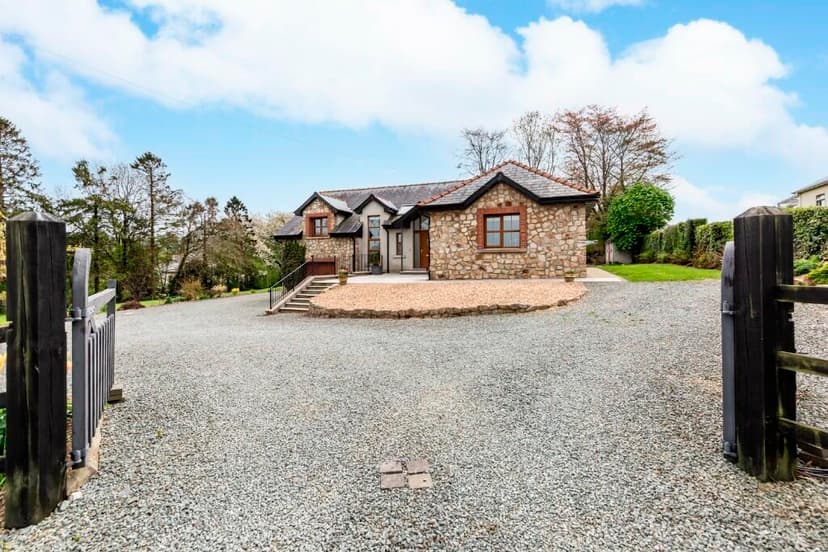
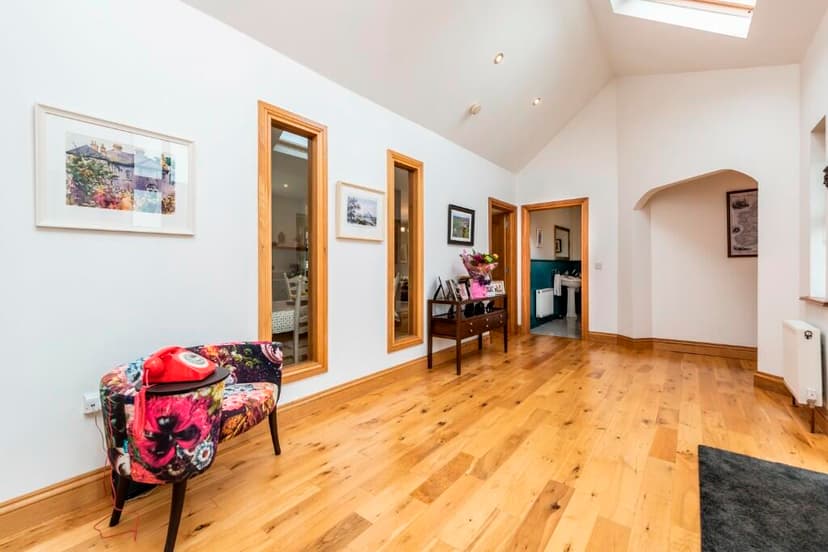
New Ross, Wexford, Ireland, New Ross (Ireland)
4 Bedrooms · 2 Bathrooms · 192m² Floor area
€495,000
House
Parking
4 Bedrooms
2 Bathrooms
192m²
Garden
No pool
Not furnished
Description
Presenting to you a hidden jewel of a 4-bedroom detached house, situated in a cozy corner of New Ross, County Wexford, Ireland. Here, privacy is a friend as the residence is nestled within nearly an acre of charismatic countryside confines. With an enticing combination of unique architectural design and optimal location, this house is certainly something special; a sanctuary hidden away in the vibrant canvas of Wexford's rural charm.
Upon your very first encounter, you will be greeted by rays of warm sunlight bathing the house throughout the day. The design ensures natural light illuminates the generous living spaces, establishing an atmosphere of comfort and serenity. The patio area, beautifully bounded by lush hedges, is an idyllic outdoor retreat.
Setting foot into the house, the attention to detail immediately captures the eye. From hardwood flooring to high ceilings, the open plan layout successfully achieves a balance of elegance and homely warmth. Imagine yourself relaxing in the living room, soaking in the breathtaking garden views within the comfort of your home, or cooking up a storm in the modern, high gloss kitchen fitted with integrated appliances and a tiled floor.
This house has:
- 4 bedrooms
- 2 bathrooms
- A Modern high gloss kitchen
- Appliances included
- An Integrated garage
The heart of the house, arguably, rests in its magnificent, boundary wrapping garden which provides absolute seclusion. It boasts a lawn blooming with raised flower beds, mature hedging, and a variety of trees including a copper beech tree. The garden also features a water feature, a storage shed, and a private sunny patio, all crafted beautifully providing the best of nature's bounty.
Living in New Ross offers an intersection of rural tranquility and the vibrant buzz of the South East. Known for its maritime heritage, the town is a trove of fascinating historical landmarks, lively Art festivals, blossoming greenery and mesmerizing ripple of the River Barrow. Add to that the convenience of having everything from schools and healthcare centers to shopping outlets and entertainment zones in close proximity, and the residence becomes more than just a house, it's a lifestyle.
The local climate here in Wexford is known as Oceanic, typified by mild, moist conditions with plenty of rainfall to keep the surrounding countryside lush and green year-round. Wexford enjoys a longer summer compared to the rest of Ireland, which correlates to warmer, drier days that make venturing outdoors a joyful experience.
As it stands, the house is in good condition. In addition to being a magnificent home, the integrated garage has the potential to be converted into a granny flat, games room, or a cinema for those seeking more living space.
This New Ross based property is perfect for both overseas buyers seeking a peaceful retreat in the Irish countryside or for families in search of a nurturing environment for kids to grow slathered in nature’s charm and enveloped by community warmth. In truth, this house is a ticket to an idyllic rural life yet connected to the modern rhythm of life. Make it your escape from the demanding pace of everyday life or make it a long-term base for memory-making, this residence offers all possibilities. Savage beauty outside, elegant comfort inside - what more can one ask for in a home! At the end of the day, you'll definitely agree – it's not just another house, it's a home with a soul.
Details
- Amount of bedrooms
- 4
- Size
- 192m²
- Price per m²
- €2,578
- Garden size
- 2900m²
- Has Garden
- Yes
- Has Parking
- Yes
- Has Basement
- No
- Condition
- good
- Amount of Bathrooms
- 2
- Has swimming pool
- No
- Property type
- House
- Energy label
Unknown
Images



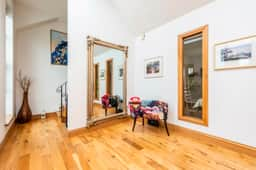
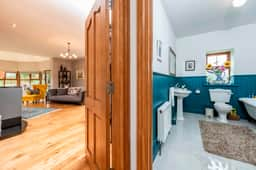
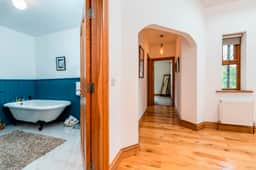
Sign up to access location details
