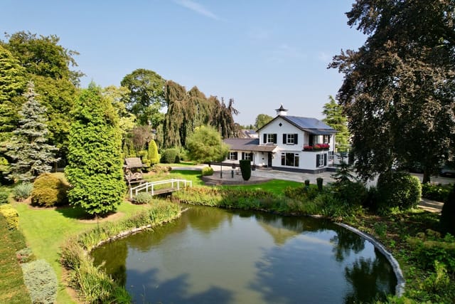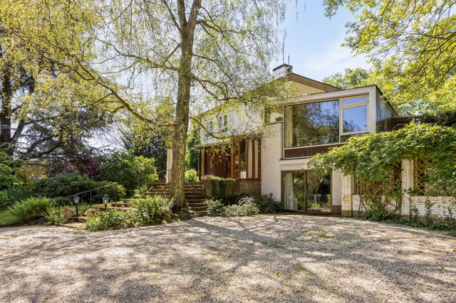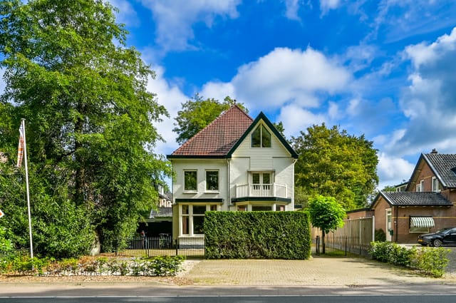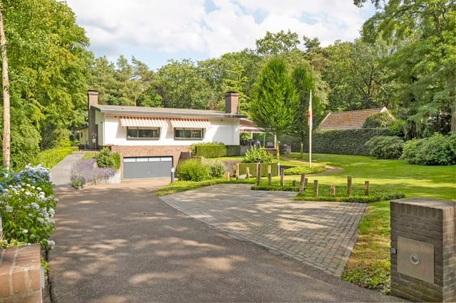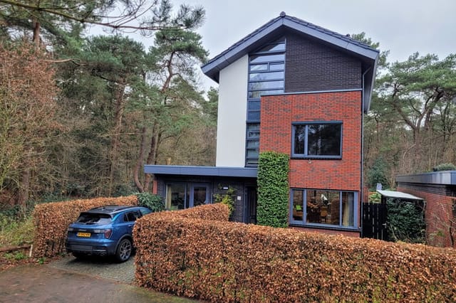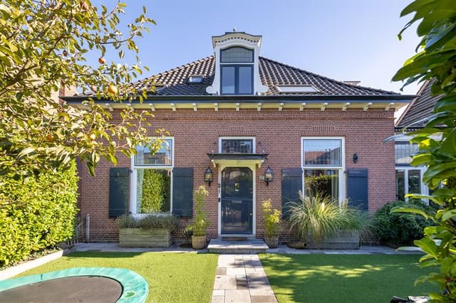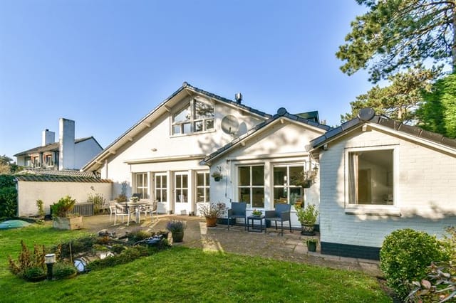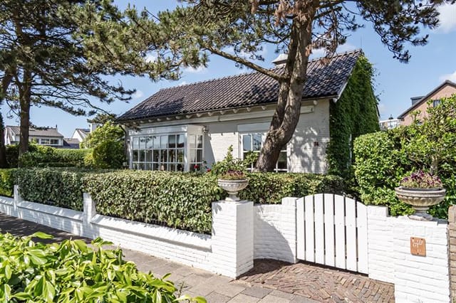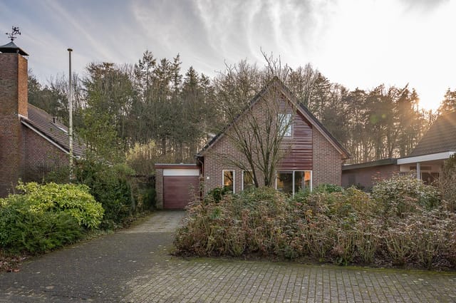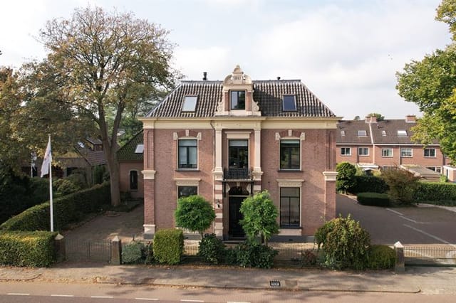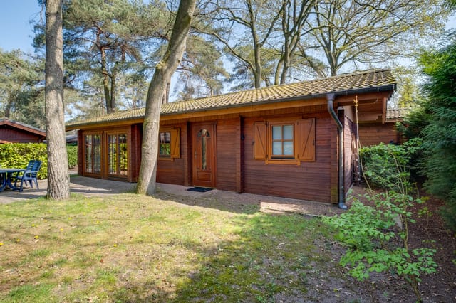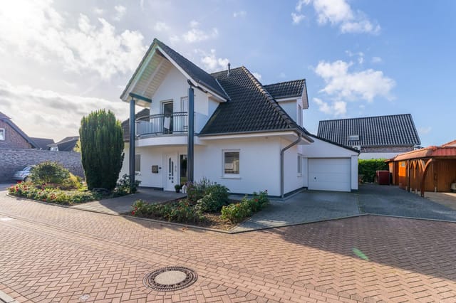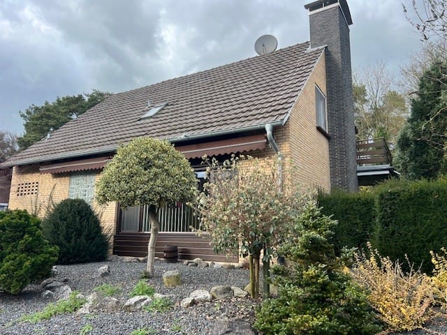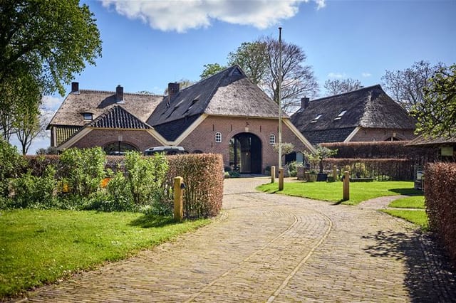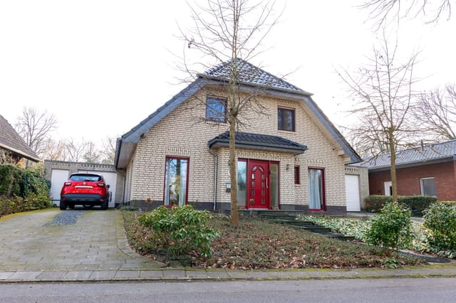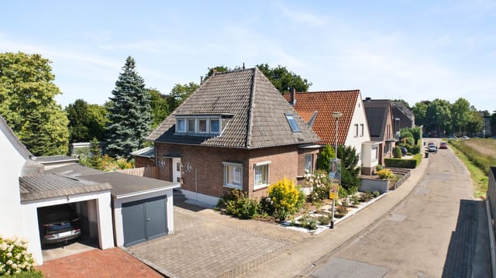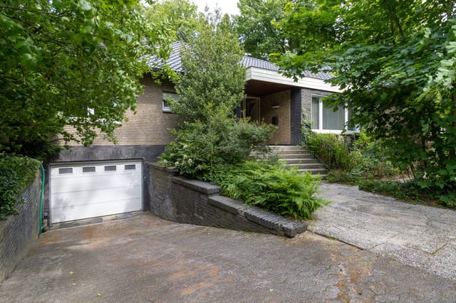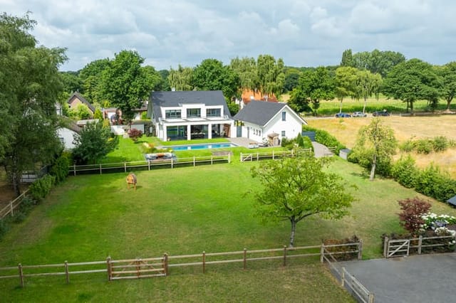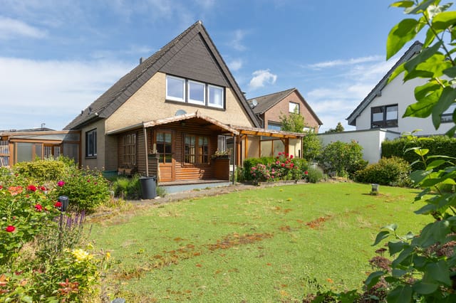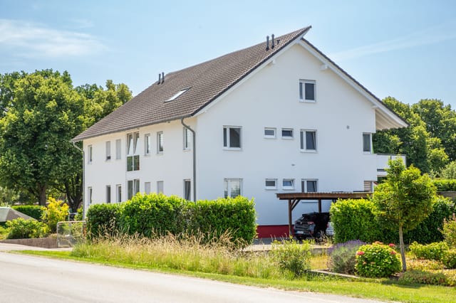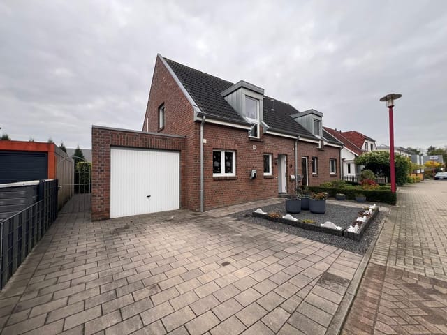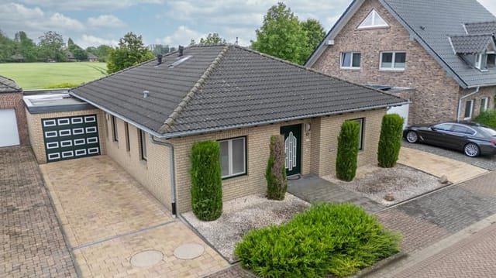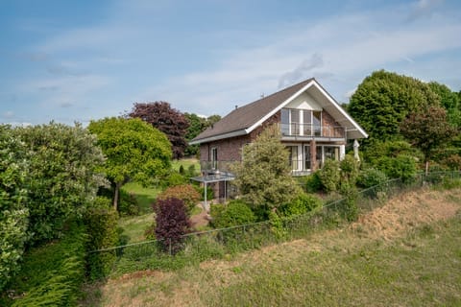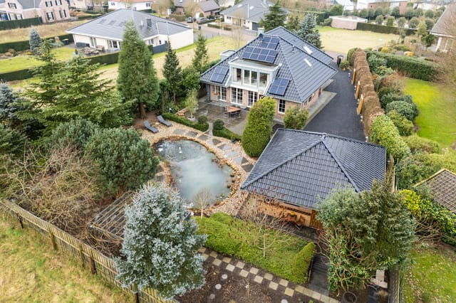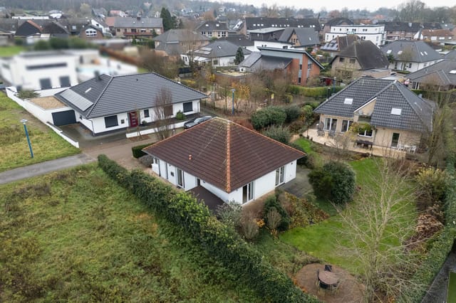Stunning Converted Silo Home with Luxurious B&B Option in Zelhem
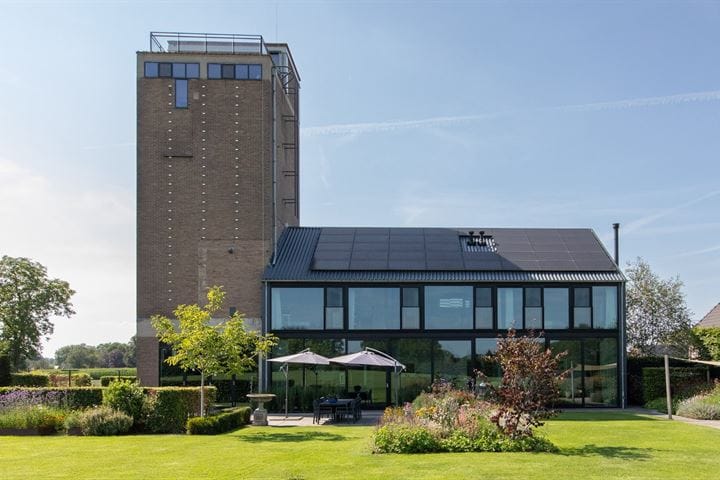
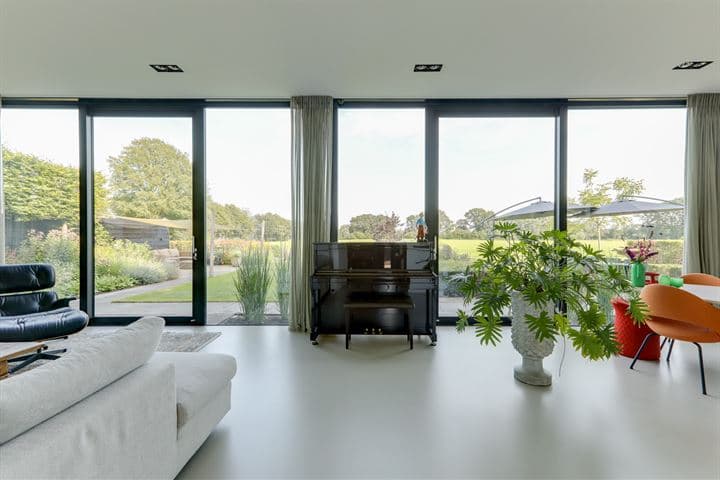
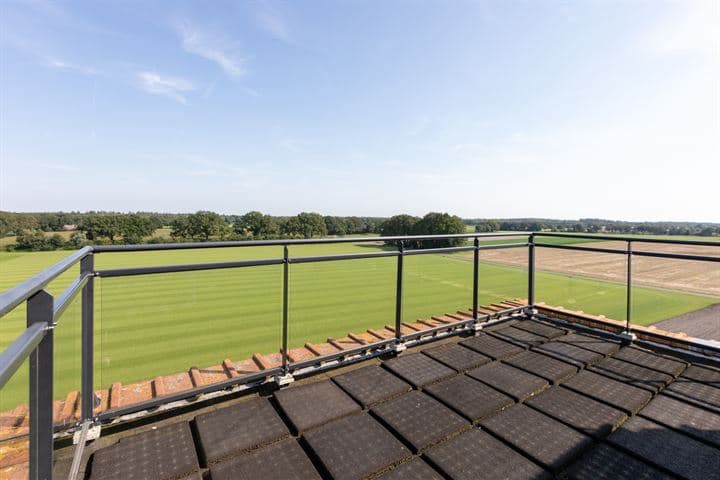
Boeyinkweg 3, 7021 JT Zelhem, Zelhem (The Netherlands)
5 Bedrooms · 2 Bathrooms · 338m² Floor area
€1,365,000
Villa
No parking
5 Bedrooms
2 Bathrooms
338m²
Garden
No pool
Not furnished
Description
Property Overview
Located at Boeyinkweg 3, this villa in Zelhem, Netherlands, distinguishes itself through its unique history and sophisticated transformation. Originally built in 1937 as a mill and then expanded as a silo tower in 1956, this structure has been meticulously renovated and reimagined into a luxurious, energy-neutral detached country house by 2017. Despite its past left intact to preserve its rich heritage, the modern integration includes top-of-the-line sustainable technologies and architectural enhancements designed by the reputed Vincenth Schreurs.
Property Features
- Elegant villa with an area of approximately 338 m², set on a plot of 1,186 m²
- Offers 5 bedrooms and 2 bathrooms
- A++ energy efficiency rating with triple-glazed windows and 38 solar panels
- Heat pump technology complemented by underfloor heating and cooling systems
- High-end Bulthaup kitchen with integrated appliances
- 18 meters high panoramic rooftop terrace
- Potential B&B in the silo tower with an independent entrance
- Large utility and storage areas including a basement of about 35 m²
Amenities Include
- Modern wood stove in the living room
- Gaggenau built-in appliances in the kitchen
- Garage and additional off-street parking
- Luxury bathroom fittings including a freestanding bathtub and walk-in shower
- Stunning architectural features including high ceilings and aluminum-framed large windows
Living in Zelhem - Local Area Overview
Zelhem, nestled in the gorgeous Achterhoek area, boasts a blend of rural charm and necessary conveniences. The Pieterpad trail, running merely 50 meters away from the property, provides perfect settings for outdoor enthusiasts who cherish hiking and nature walks. The vibrant community here offers easy access to local shops, supermarkets, and schools, making it ideal for families or individuals seeking tranquility without relinquishing urban amenities which are just a short drive to nearby Doetinchem.
Climate
The Netherlands enjoys a moderate maritime climate, with Zelhem experiencing relatively mild winters and cool summers. The area receives ample rainfall throughout the year, which keeps the lush landscapes green and vibrant. This climate is perfect for outdoor activities and gardening enthusiasts.
Living Experience
Living in this villa in Zelhem offers a luxurious lifestyle marked by sustainability and comfort. The large windows and rooftop terrace provide uninterrupted views of the surrounding landscapes, ensuring a constant connection with nature. The possible B&B addition offers an opportunity for new owners to engage in a hospitality venture, welcoming guests to the serene and picturesque Heidenhoek.
Why Zelhem is Great for Families and Expatriates
- Strong community with a blend of local residents and expatriates
- Proximity to international schools and modern healthcare facilities in Doetinchem
- Rich cultural scene with local festivals, markets, and historical landmarks
- Safe and peaceful environment, ideal for raising a family or enjoying a retired life
The Ideal Fixer-Upper
While this villa has been renovated to high standards, it still offers new owners the opportunity to put their personal touch especially in areas like the lush garden and exterior spaces. For those interested in minor DIY projects or customizing their home, this property provides both the structure and freedom to do so.
Conclusion
This unique property is not just a house but a story of transformation, ideally suited for those who appreciate the raw beauty of industrial architecture blended with modern luxuries. Whether you're looking for a family home, a retreat, or an entrepreneurial opportunity with the B&B, this villa in Zelhem promises a balanced, fulfilling lifestyle.
Details
- Amount of bedrooms
- 5
- Size
- 338m²
- Price per m²
- €4,038
- Garden size
- 1186m²
- Has Garden
- Yes
- Has Parking
- No
- Has Basement
- No
- Condition
- good
- Amount of Bathrooms
- 2
- Has swimming pool
- No
- Property type
- Villa
- Energy label
Unknown
Images



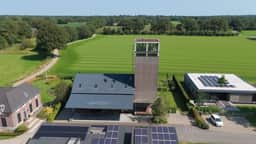
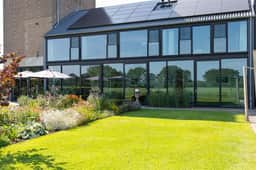
Sign up to access location details
