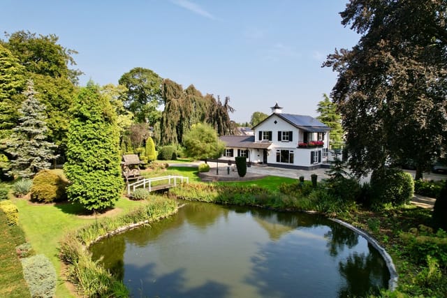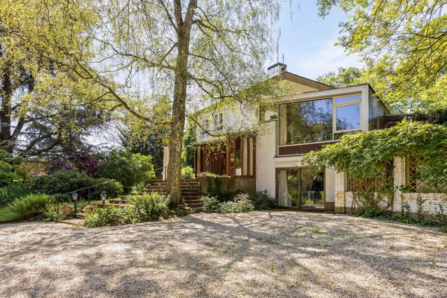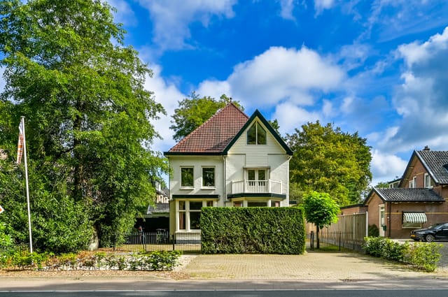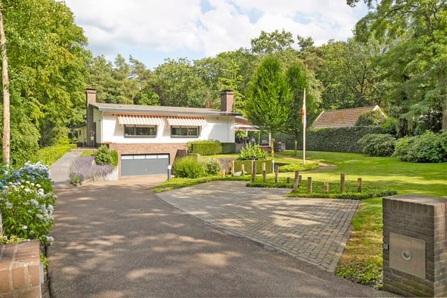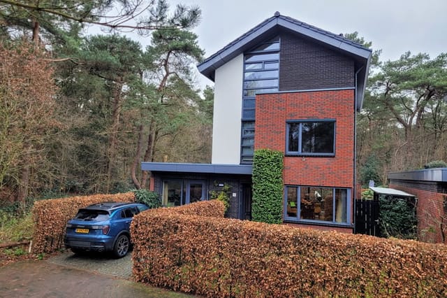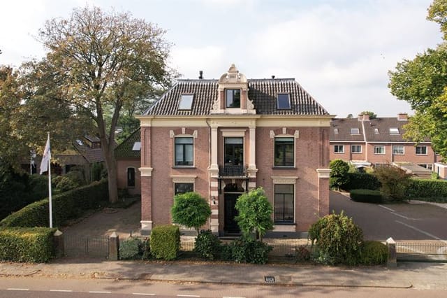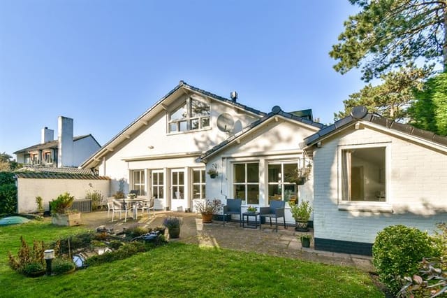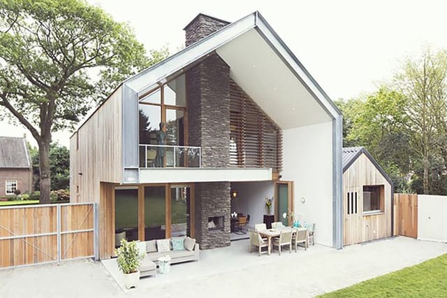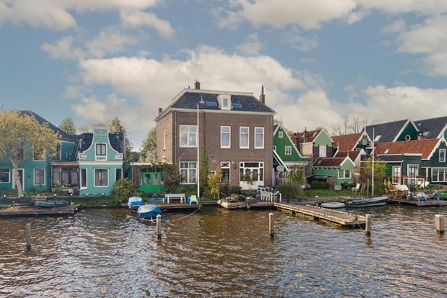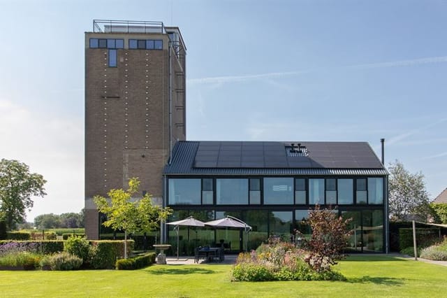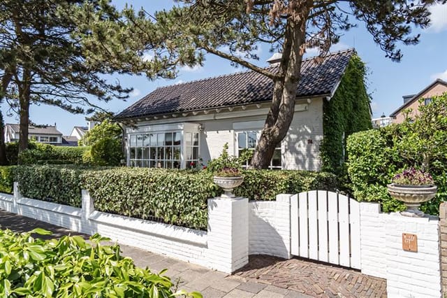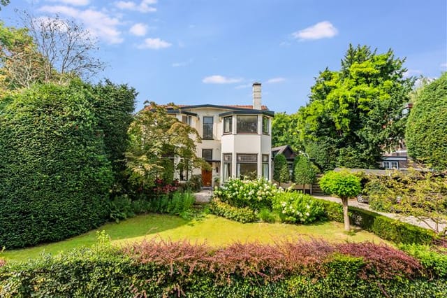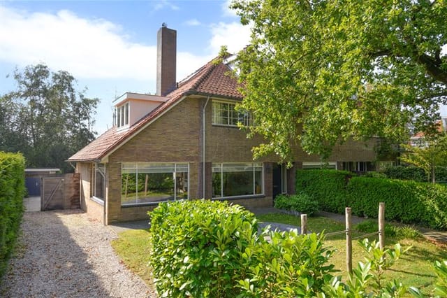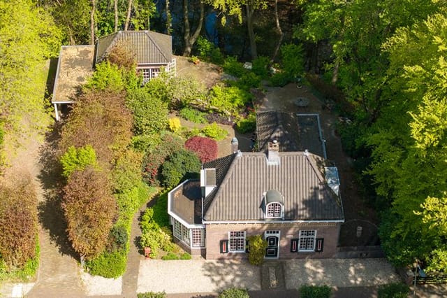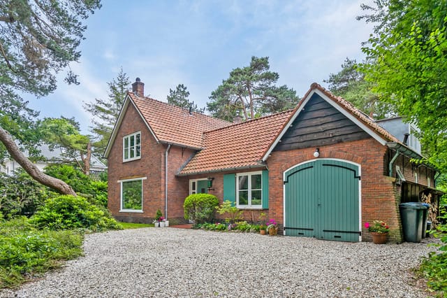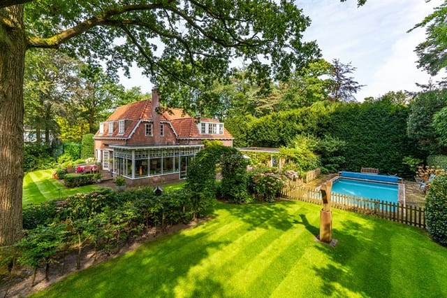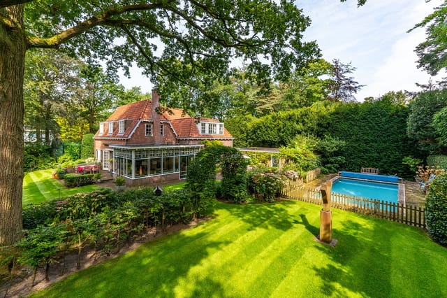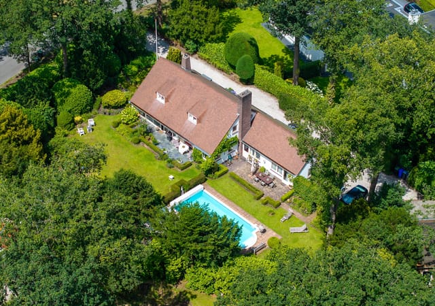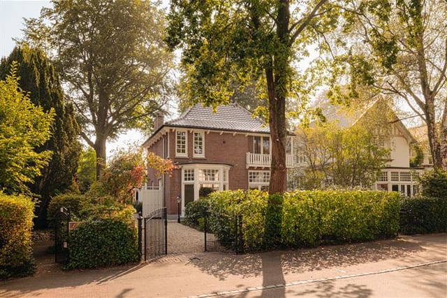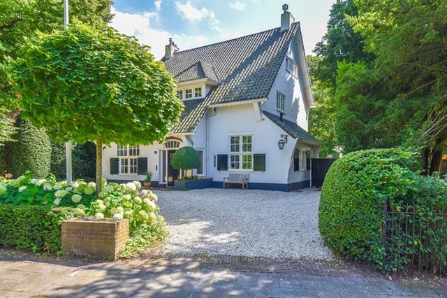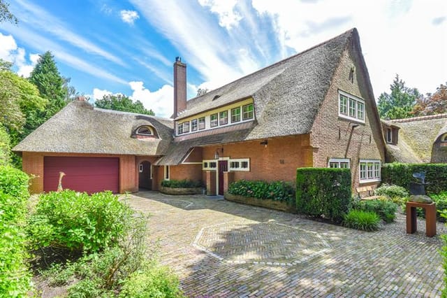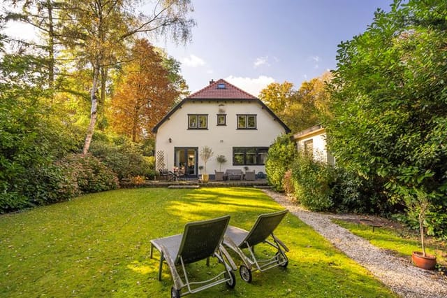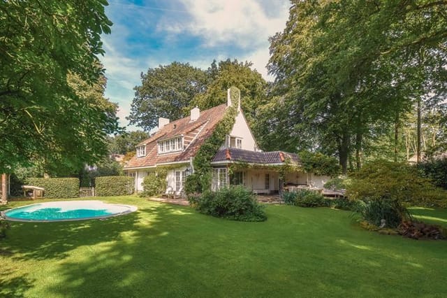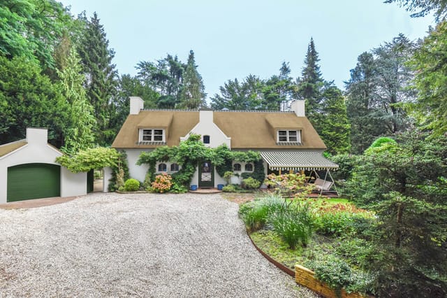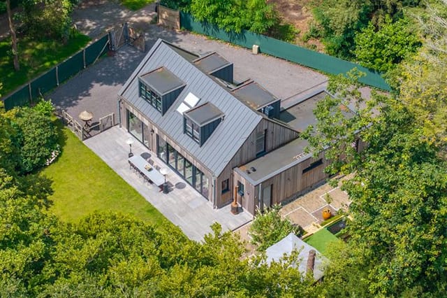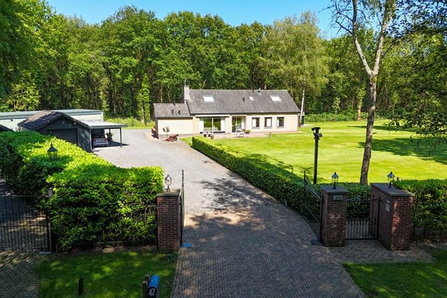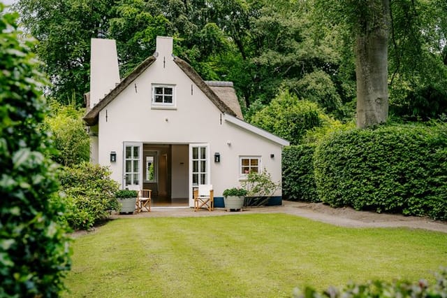Stunning Bussum Notary Home: Spacious, Character-Rich 4-Bedroom with Unique Garden Oasis and Sustainability Features
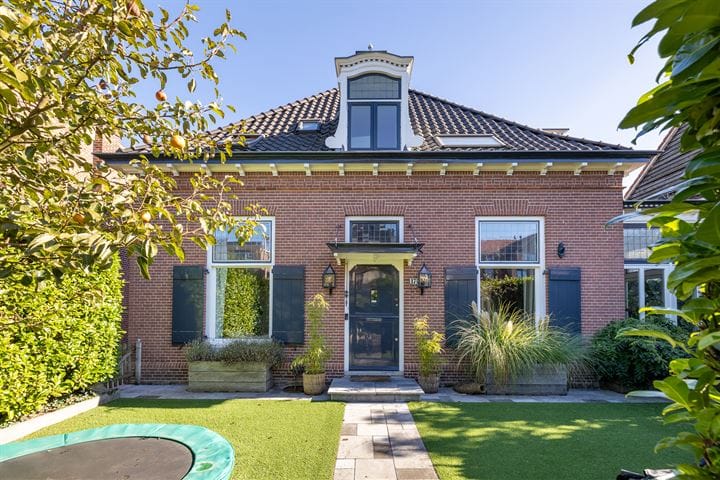
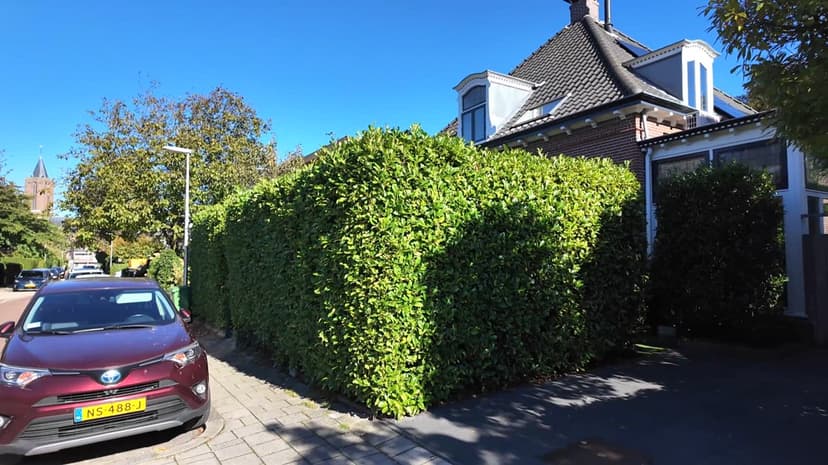
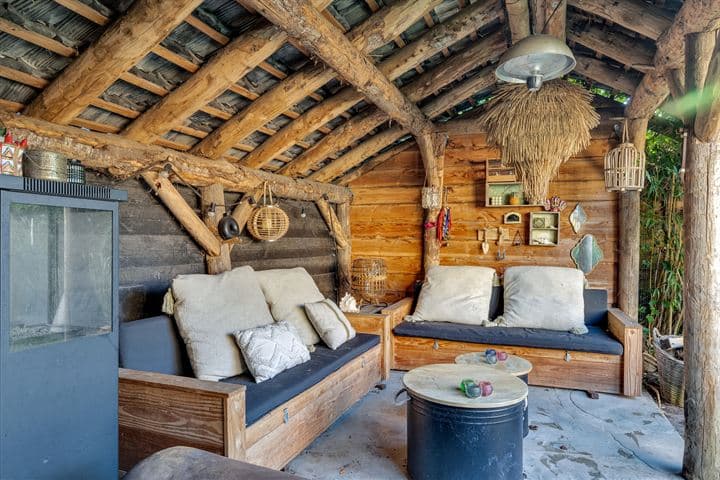
Torenlaan 17, 1402 AT Bussum, Bussum (The Netherlands)
4 Bedrooms · 1 Bathrooms · 179m² Floor area
€1,325,000
Villa
No parking
4 Bedrooms
1 Bathrooms
179m²
Garden
No pool
Not furnished
Description
Welcome, welcome! Are ya looking for a place to call home in the Netherlands? Allow me to introduce ya to this stunning villa located at Torenlaan 17, Bussum. This one's quite the catch, if I do say so myself. Offering a delightful blend of comfort, history, and character, this detached notary house dates all the way back to 1909. But let me tell you, it’s aged like a fine wine!
Now, Bussum is quite the charming spot, lemme tell ya. Nestled in the heart of the Netherlands, it’s a town that's steeped in both history and modern amenities. It’s a busy little area, but still manages to maintain a tranquil vibe. The climate here is mild, with cool summers and chilly winters—but hey, that just means you get to enjoy each season in its own beauty.
Living here is an experience in itself. Bussum is brimming with things to do. For nature lovers, the heathland is just a short stroll away, perfect for morning jogs or leisurely walks. And if you’re more of an urban soul, the local shops and cafes are just around the corner, buzzing with life and plenty of options to indulge in. With schools and station nearby, everything's within arms reach, making it highly convenient for those always on the go, like myself.
Now, getting back to the villa. As I stepped through the front gates, I immediately felt the grand aura of this home. The exterior boasts beautiful shutters, high, wide windows, and distinct woodwork. Those two conservatories? Ah, you’ll love them—they give the place a unique, warm appearance that makes you wanna kick back and relax. And the gardens! Oh my! They’re just divine! With a front and back courtyard, you’ve got your own little paradise. The pear and apple trees provide an excellent touch of nature. Plus, the artificial grass is a lifesaver, especially if you’ve got kiddos who love sports.
And the cherry on top? A quaint, artisan-crafted wooden "Gooische" hut stands quietly in the garden. It’s made entirely of wooden trunks, giving it a rustic charm. This space is full of potential, ideal for evening get-togethers or as a cozy guest retreat. You’ve got a carport and a spacious shed back there too, all following that same wooden style, accessible by a charming gravel path.
Step inside, and you’ll find a home filled with warmth and character. High ceilings, more than 3.5 meters, welcome you downstairs, perfectly matched with stained glass and antique wood stoves. The ground floor is a treasure, hosting a modern kitchen with underfloor heating, a dining room, and two large ensuite sitting rooms. Those conservatories offer bright prospects overlooking the garden. With a wide central hallway, moving around couldn’t be smoother!
Making your way upstairs, you’ll find four bedrooms each with that warm, snug feel. Built-in wardrobes offer ample space, and the modern bathroom, renewed in April 2024 (mark your calendars), features a rain shower, bathtub, and wooden accents. The bedroom at the front has a balcony that even sports solar panels, talk about eco-friendly!
- Detached notary house
- Built in 1909
- Loved by families and history enthusiasts
- Located near station & schools
- Beautiful shuttered façade
- High-ceilinged rooms
- Two charming conservatories
- Over 3.5m high ceilings
- Antique wood stoves with vintage mantels
- Modern kitchen with underfloor heating
- Spacious garden with apple and pear trees
- Artisan-built wooden "Gooische" hut
- Balcony with solar panels
- 10 solar panels for sustainability
- Double glazing throughout
This is not just a place to hang your hat, it's a place where memories are made and life is enjoyed. So, are ya ready to make this villa your own? Trust me, you won’t regret it. Give me a shout whenever you’re ready to take the next step. Remember, I've got other properties on my platter too, but this one—it's special, just waiting for someone like you to add to its history.
Details
- Amount of bedrooms
- 4
- Size
- 179m²
- Price per m²
- €7,402
- Garden size
- 460m²
- Has Garden
- Yes
- Has Parking
- No
- Has Basement
- No
- Condition
- good
- Amount of Bathrooms
- 1
- Has swimming pool
- No
- Property type
- Villa
- Energy label
Unknown
Images



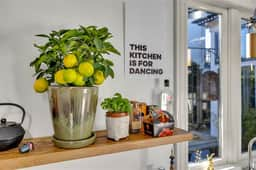
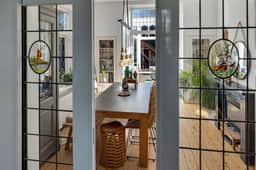
Sign up to access location details
