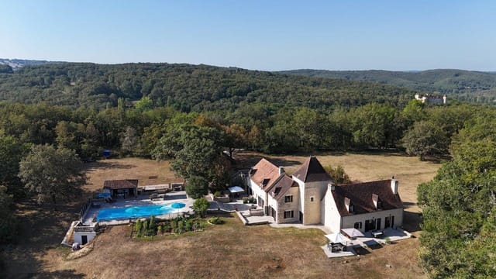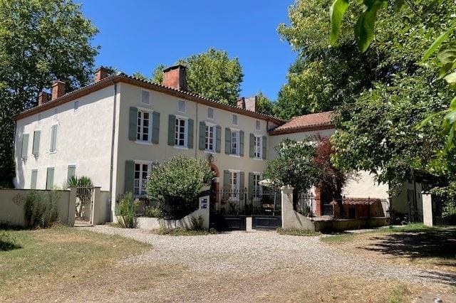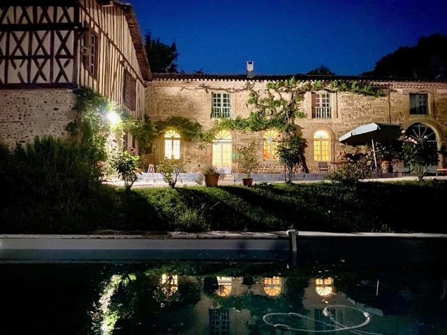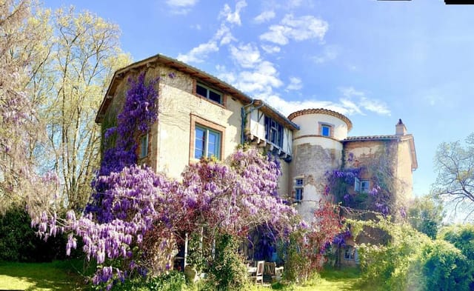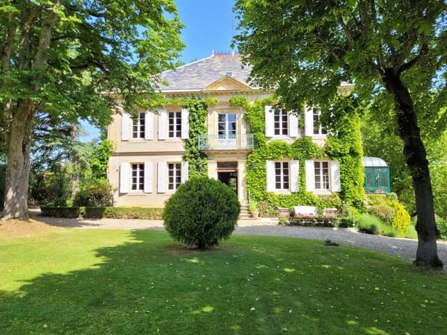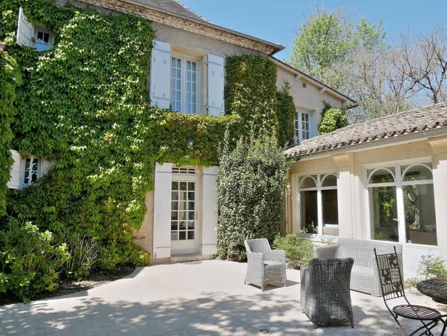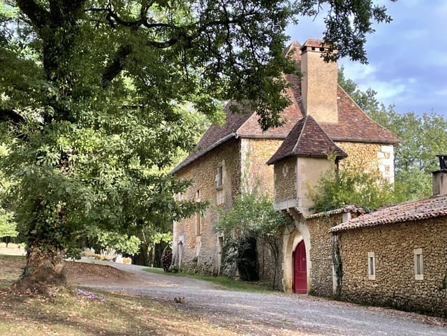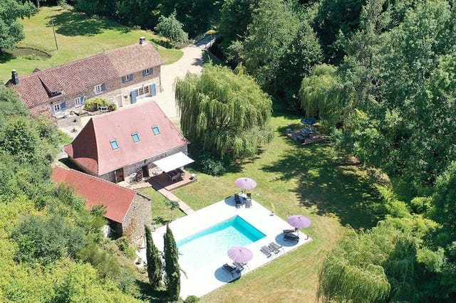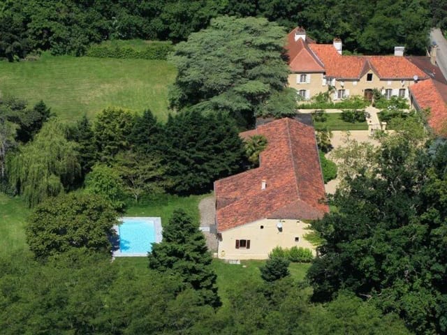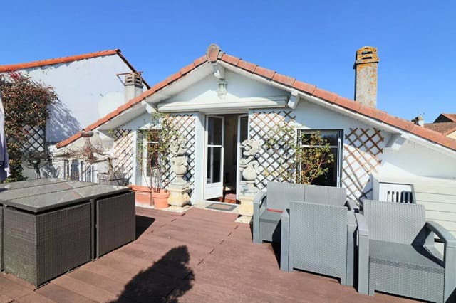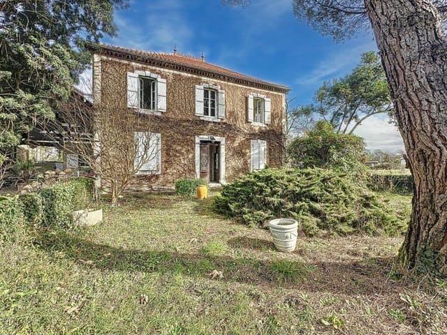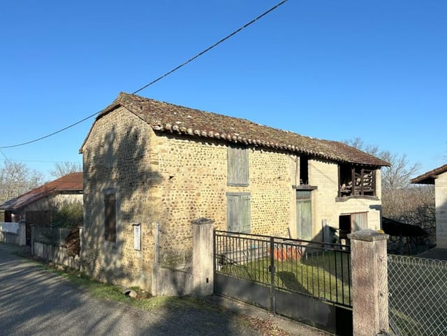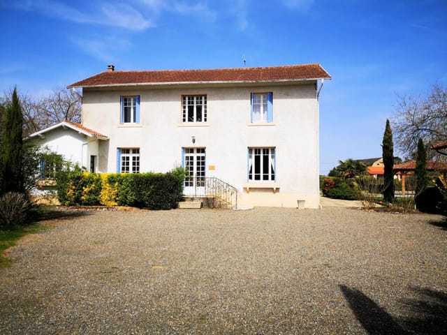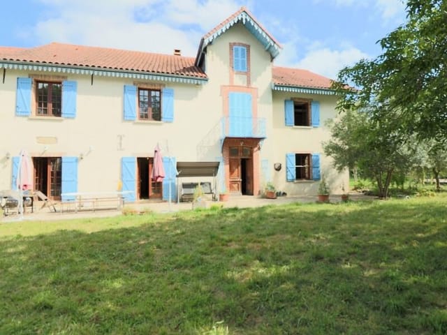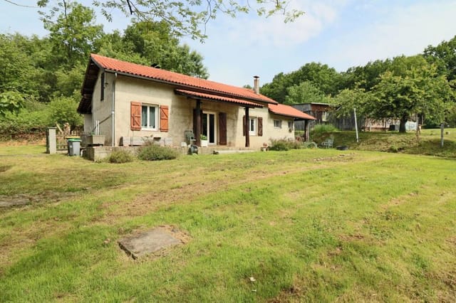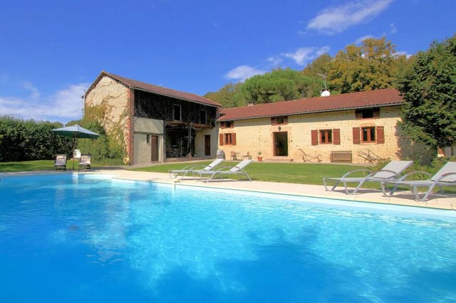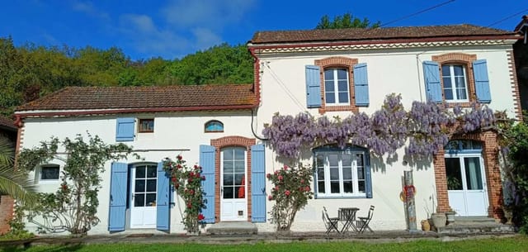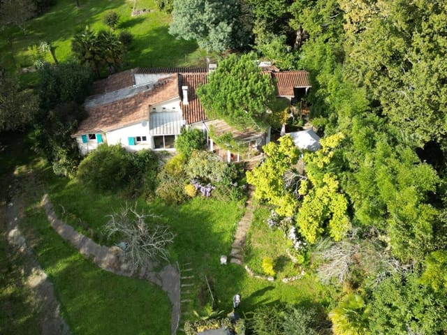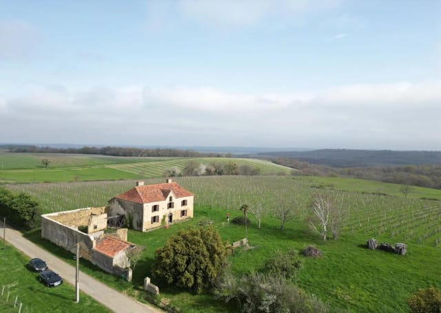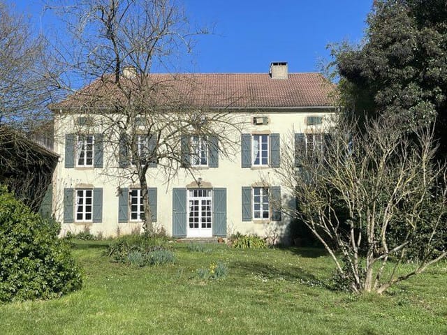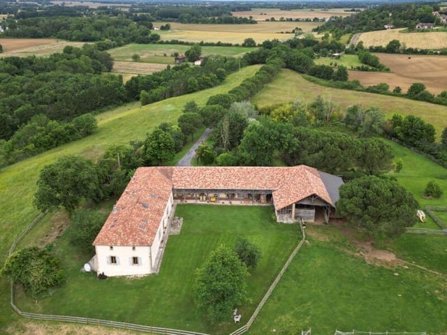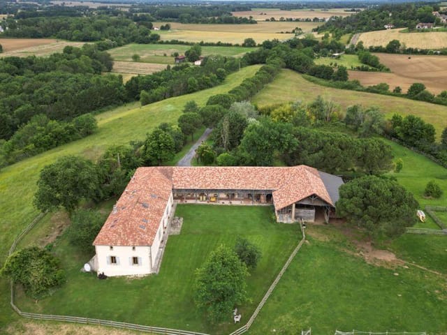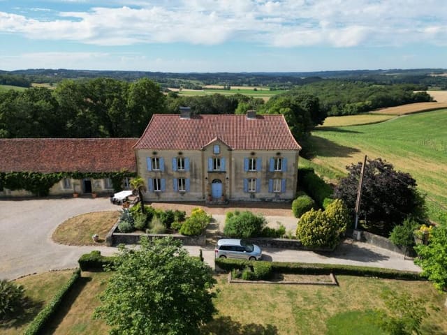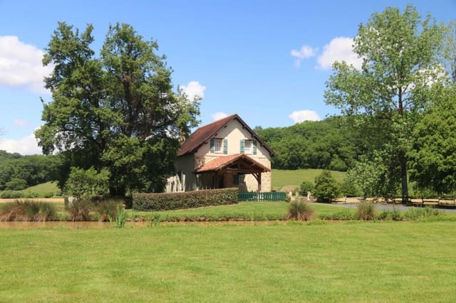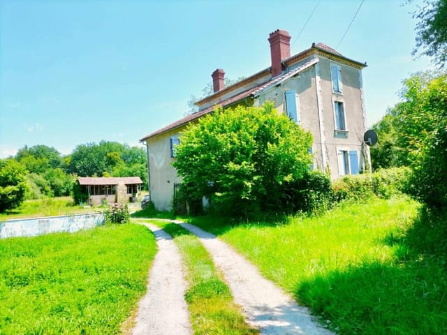Stunning 8-Bedroom Manor with Guest Cottage in Madiran, Midi-Pyrenees
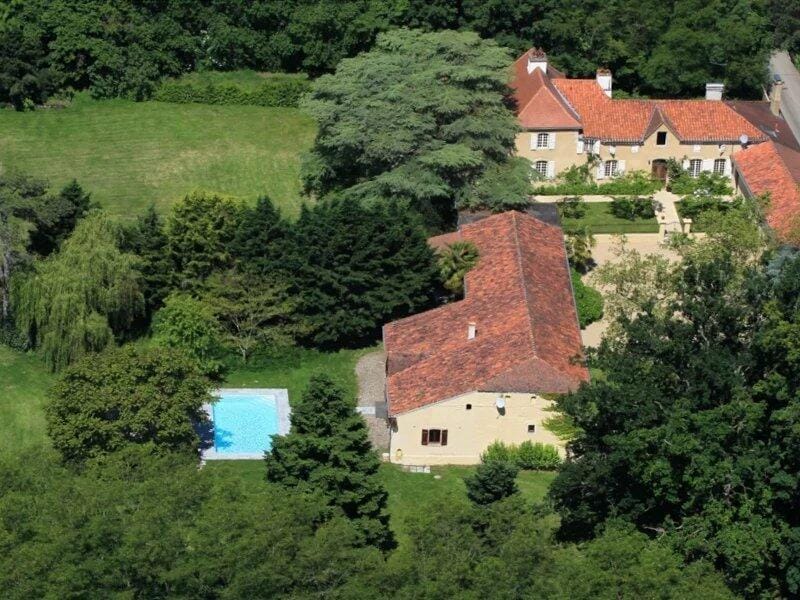
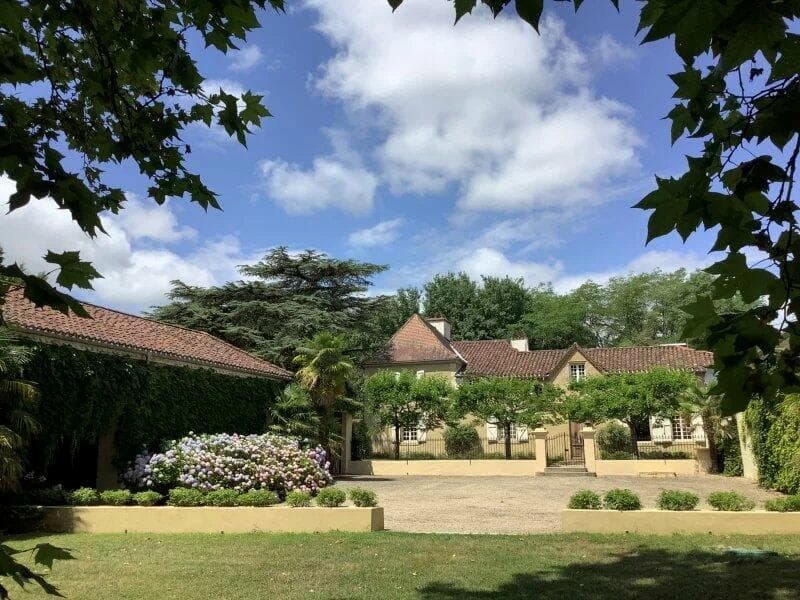
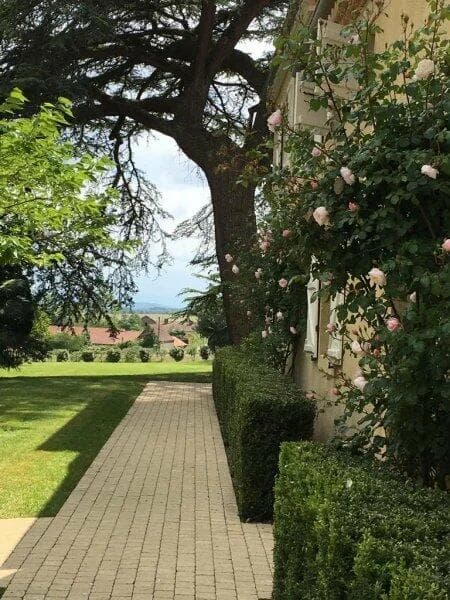
Madiran, Midi-Pyrenees, 65700, France, Maubourguet (France)
8 Bedrooms · 6 Bathrooms · 600m² Floor area
€970,000
Country home
Parking
8 Bedrooms
6 Bathrooms
600m²
Garden
Pool
Not furnished
Description
This delightful 8-bedroom country home, nestled in the scenic village of Madiran in the Midi-Pyrenees region of France, combines the charm of rural French living with expansive living spaces ideally suited for a family or those looking to immerse in the tranquil countryside. Situated just a short drive from Maubourguet, and within manageable commutes to Pau and the picturesque ski slopes of the Pyrenees, this property offers both seclusion and accessibility.
Upon entering through a classic portico, visitors are greeted by a private gravelled courtyard providing ample parking and a separate garage. A second portico leads to a charming guest cottage and a refreshing pool area, perfect for leisurely days. Established parkland with centenary plane trees and a meticulously maintained iron fence enhance the property's boundaries, crafting a serene and private outdoor retreat.
The main house welcomes with a broad, tiled entrance hall that connects to principal living spaces through elegant oak double doors. Each room on the ground floor continues with tile flooring and includes a living room adorned with a marble fireplace and built-in oak cabinets. The study, which could also serve as a ground-floor bedroom, features a marble-fronted fireplace and dual aspect windows filling the space with natural light. The breakfast room boasts a rustic fireplace with a wood-fired stove, adjacent to a dining room equipped with a large open fireplace and rich oak paneling.
The kitchen, designed to cater to culinary enthusiasts, is fitted with modern units and a high-quality Lacanche cooker range. A side entrance leads upstairs via a staircase showcasing traditional colombage features. Essential utility spaces such as a laundry room with adjoining boiler, shower room, and a walk-in pantry add functional elements essential for countryside living.
On the upper floors, the spacious main bedroom suite with an en suite bathroom and a dressing area offers a luxurious private space. Additional bedrooms provide plentiful accommodation for family and guests alike, accompanied by multiple bathrooms ensuring comfort and privacy.
Adjacent to the main residence, the guest cottage presents an open-plan living area with a kitchen, dining, and lounge setup complemented by a cozy wood-burning stove. The cottage includes up to four bedrooms and two bathrooms, creating an ideal space for visitors or potentially a rental opportunity.
Property Features:
- 8 Bedrooms
- 6 Bathrooms
- Spacious living room with marble fireplace
- Study/ground-floor bedroom
- Dining room with oak paneling
- Fully equipped kitchen with high-end appliances
- Laundry and utility rooms
- Private courtyard with parking and garage
- Separate guest cottage
- Pool area
- Land size of 8070 square meters
Living in Madiran, you'll experience a climate that boasts distinct seasonal variations - warm summers perfect for enjoying the outdoors and crisp winters ideal for cosy gatherings around the fire. The local area is ripe for exploration, with nearby vineyards offering tours and tasting sessions, a testament to the region's rich wine-making heritage.
For those interested in outdoor activities, the proximity to the Pyrenees provides opportunities for skiing, hiking, and mountaineering. The local community is welcoming, often hosting festivals and markets that showcase regional crafts and produce, integrating well with the laid-back lifestyle.
This property, while in good condition, offers areas for customization and personal touches, making it a worthwhile consideration for those looking to invest in a life of rural elegance combined with the vibrant culture of southern France. Whether as a family home or a retreat from the bustling city life, this estate promises a blend of comfort, privacy, and local charm.
Details
- Amount of bedrooms
- 8
- Size
- 600m²
- Price per m²
- €1,617
- Garden size
- 8070m²
- Has Garden
- Yes
- Has Parking
- Yes
- Has Basement
- No
- Condition
- good
- Amount of Bathrooms
- 6
- Has swimming pool
- Yes
- Property type
- Country home
- Energy label
Unknown
Images



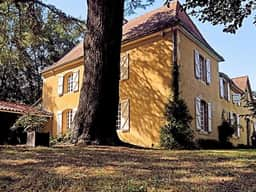
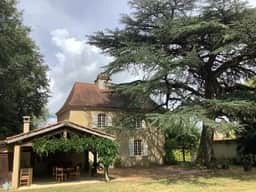
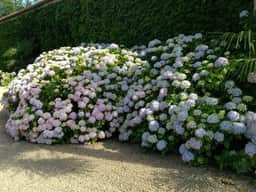
Sign up to access location details
