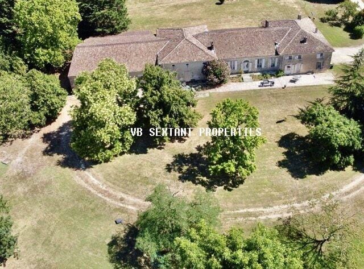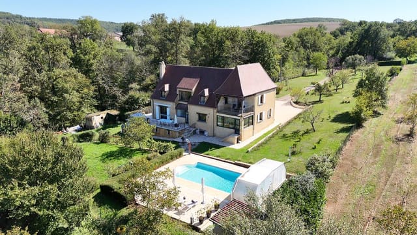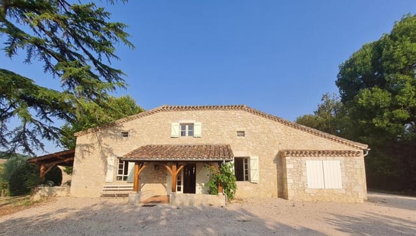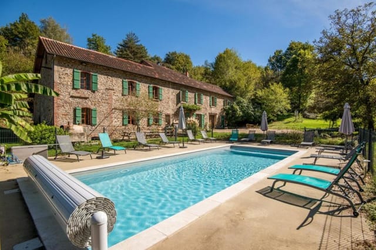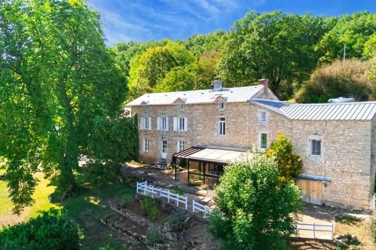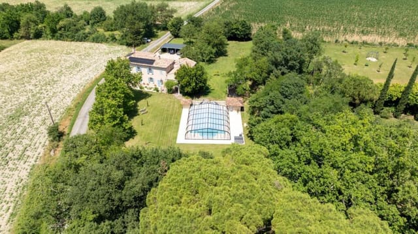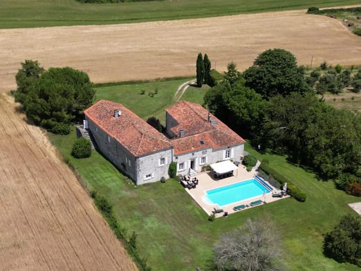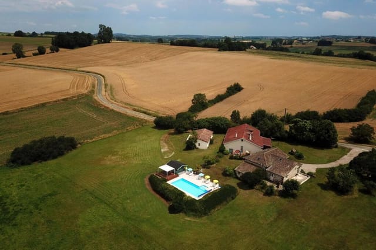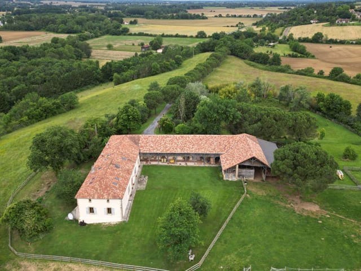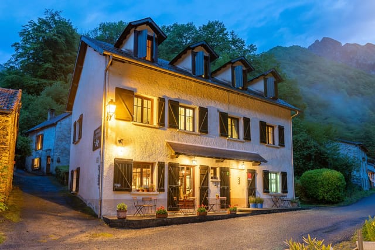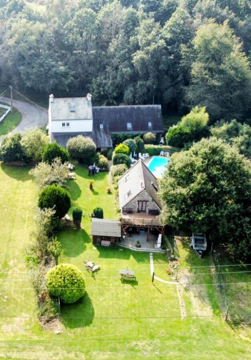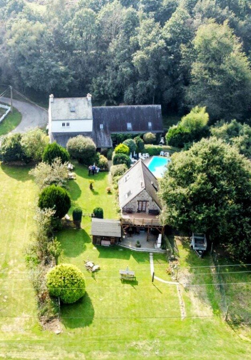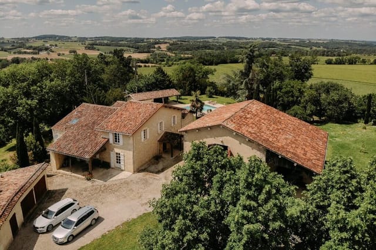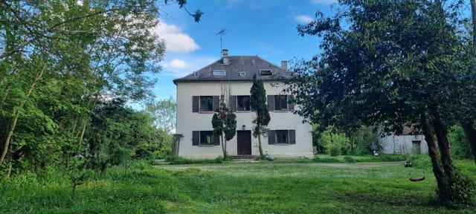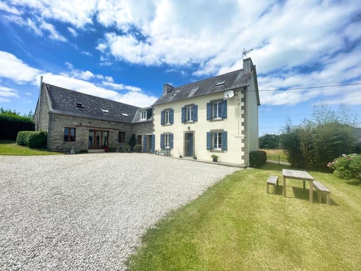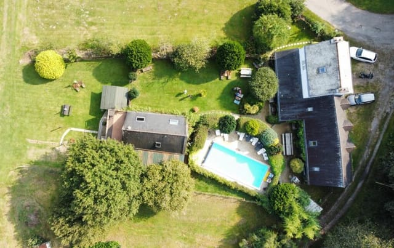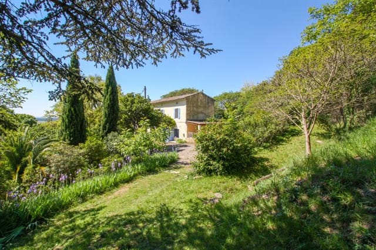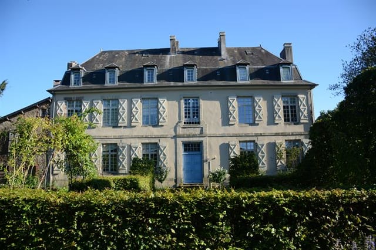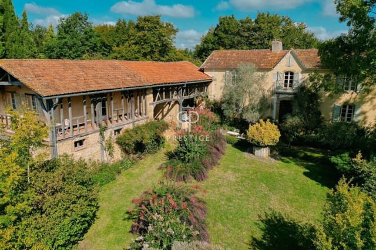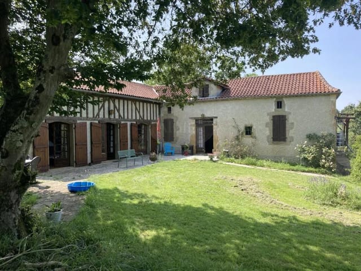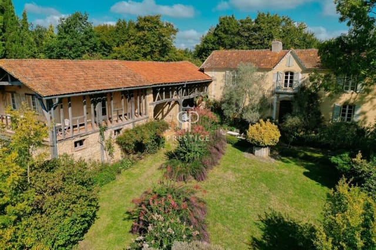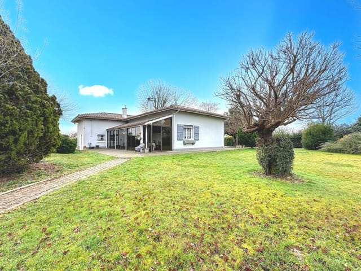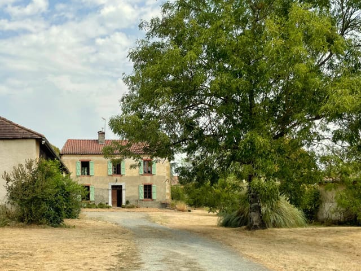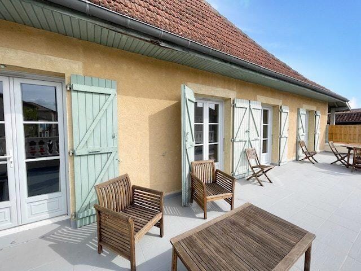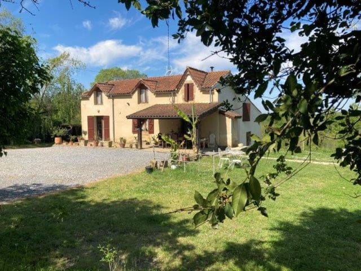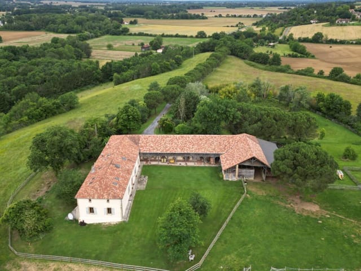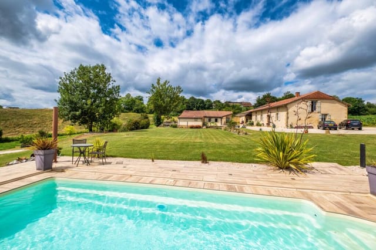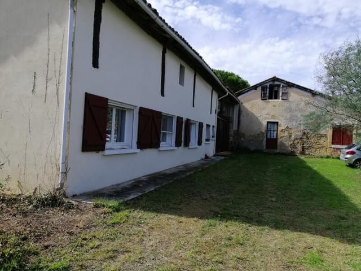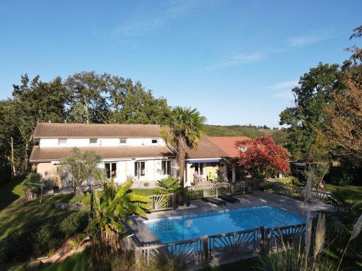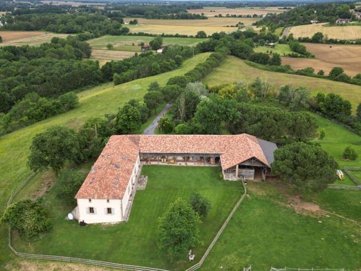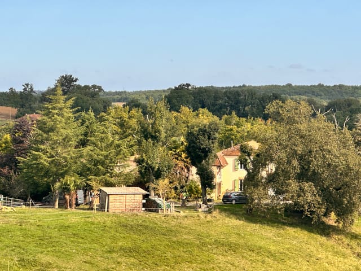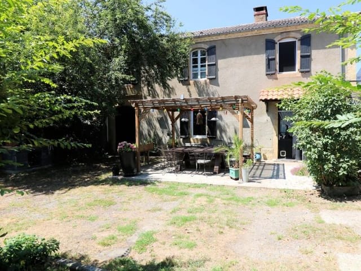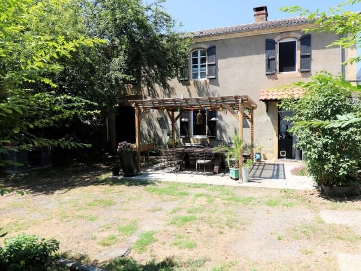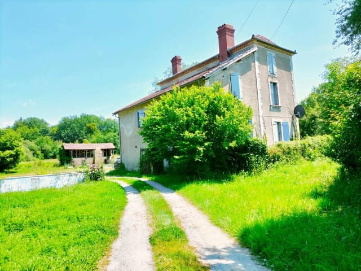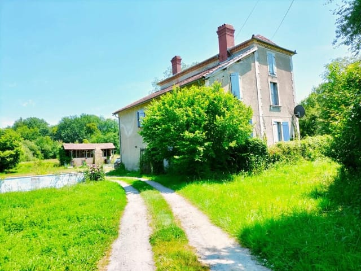Stunning 6-Bedroom Country Retreat Near Marciac with Unique Courtyard and Pergola
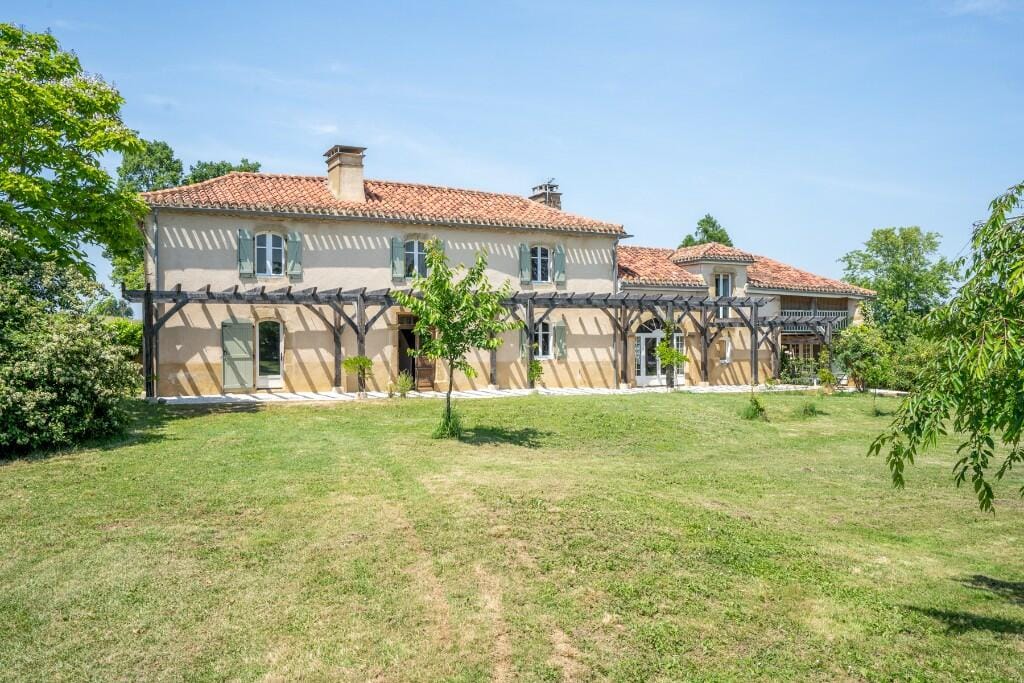
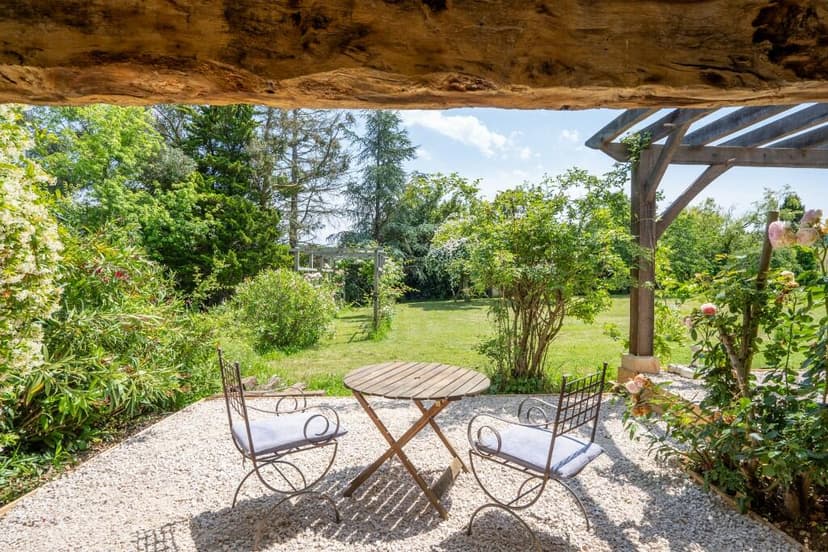
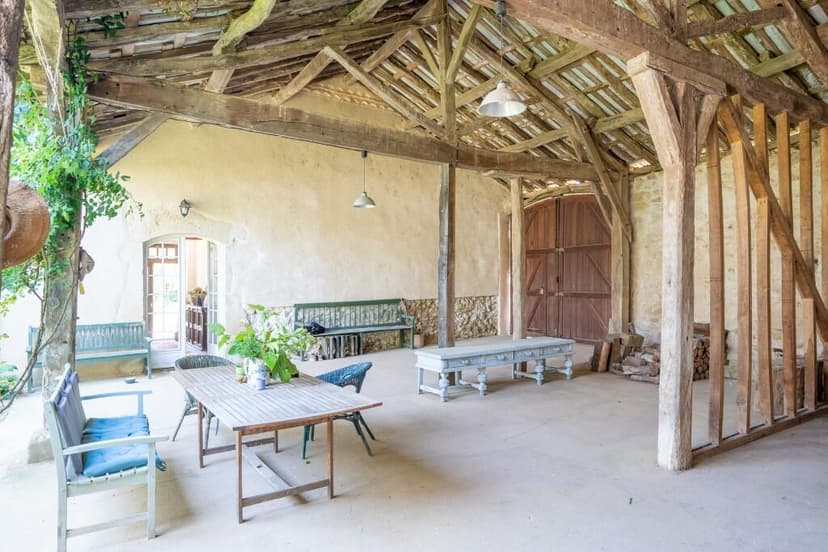
Marciac, Gers, Midi-Pyrénées, France, Marciac (France)
6 Bedrooms · 4 Bathrooms · 250m² Floor area
€589,000
Country home
No parking
6 Bedrooms
4 Bathrooms
250m²
Garden
Pool
Not furnished
Description
Nestled amidst the tranquil, rolling countryside of Midi-Pyrénées in Marciac, Gers, this rustic 6-bedroom country home, dating from 1768, offers a picturesque retreat with a considerable touch of historical charm. The stone-built facade, typical of the rustic architectural style of the area, invites you into a space rich with heritage and serene country vibes.
Upon entering, one is drawn into a partially covered charming courtyard, which serves as a central point with access to both the main house and the tastefully converted outbuildings. The garden-facing French windows light up the ground floor, providing a seamless connection between indoor comfort and outdoor relaxation. Highlighting the property's expansive external features is a stunning 30-meter oak pergola that stretches across the southern facade, providing natural cooling and shaded lounging areas during the warm summer months.
Interior spaces boast authentic period details such as an appealing country kitchen, a lofty salon with an overlooking mezzanine, and a spacious dining room, perfect for gatherings and celebrations. The home comprises six well-appointed bedrooms, four in the main house spread over two floors, and an additional two in an adjoining guest wing, offering privacy and comfort for visitors or extended family.
Despite its age, the property is in good condition, with room for customization and further enhancements to suit personal tastes or functional needs. The existing structure and setup offer fantastic potential for those interested in diving into a project that tweaks and extends the current accommodation, possibly adding features like a swimming right for potential high-end summer lettings
This property does not just offer a home but a lifestyle in Marci a region where the pace of life is dictated by the seasons and local traditions. Living here, one becomes part of a community known for its rich cultural offerings, notably the annual Jazz in Marciac festival, which draws music lovers from all corners of the globe. The local market, cozy bars, and inviting restaurants offer a taste of the Gers's culinary reputation, centered on local produce and gastronomic excellence.
The local area also presents a range of activities for all ages, including hiking, cycling, and horse riding, exploiting its beautiful natural scenery, from rolling hills to vine-covered terraces. For those keen on history, numerous medieval towns and castellates are just a scenic drive away, offering a peek into the past of this historically rich region.
Amenities and features of the property include:
- Six bedrooms
- Four bathrooms
- Authentic country kitchen
- Spacious salon with mezzanine
- Long dining/party room
- Partially covered courtyard
- Oak pergola (30-meters long)
- Landscaped terraces and gardens
- Space for potential swimming pool installation
The climate in Midi-Pyrénées is largely continental, with warm summers and cool winters, but is tempered by its proximity to the Atlantic, protecting it from extremes and ensuring lush, green landscapes year-round.
For those moving from abroad or different parts of France, Marciac and its surroundings offer a welcoming environment rich in culture, natural beauty, and historical significance. It’s a perfect setting for expatriates and overseas buyers looking for a peaceful lifestyle with a sense of community in one of France’s most charming regions.
While this property maintains a sound structure and historical appeal, new owners with a vision could transform it into a bespoke haven that respects its past while embracing contemporary enhancements. It is an ideal prospect for someone looking for a property with both character and potential in the heart of rural France.
Whether as a permanent residence or a holiday home, this country home in Marciac offers a unique opportunity to live in a part of the world where history, community, and the beauty of nature come together in a delightful mosaic of French rural living.
Details
- Amount of bedrooms
- 6
- Size
- 250m²
- Price per m²
- €2,356
- Garden size
- 19000m²
- Has Garden
- Yes
- Has Parking
- No
- Has Basement
- No
- Condition
- good
- Amount of Bathrooms
- 4
- Has swimming pool
- Yes
- Property type
- Country home
- Energy label
Unknown
Images



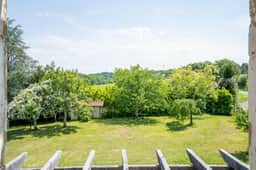
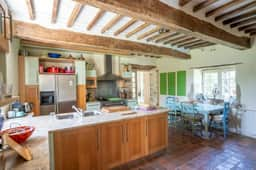
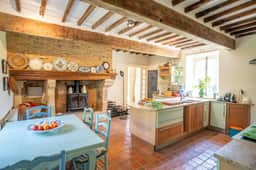
Sign up to access location details
