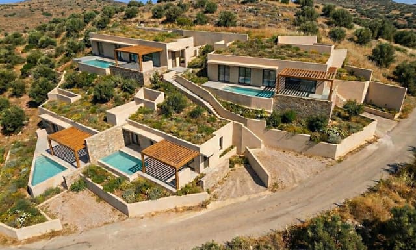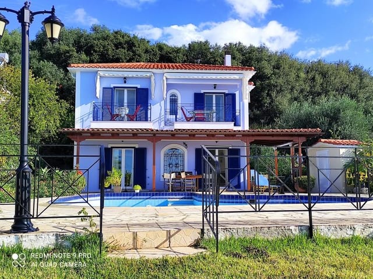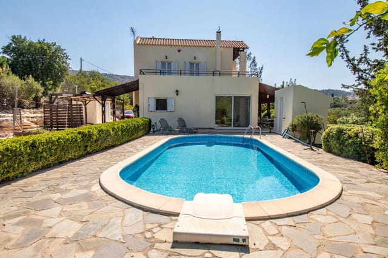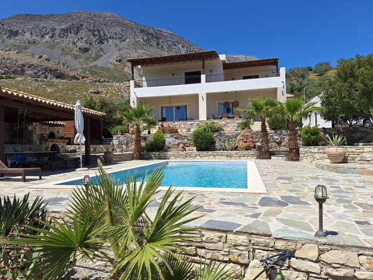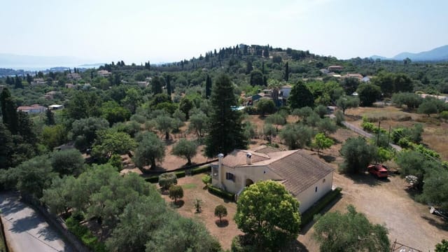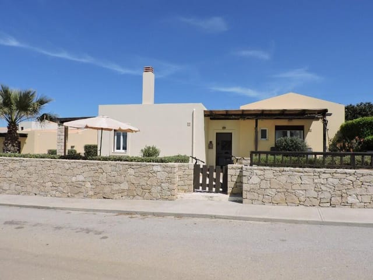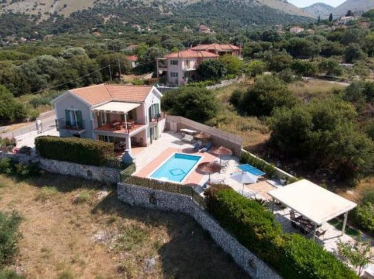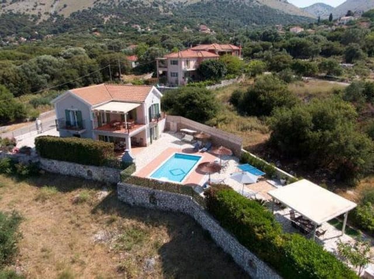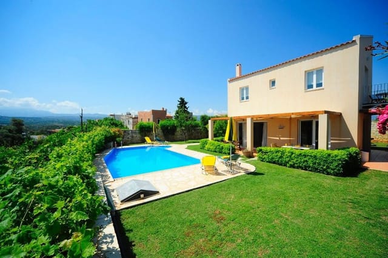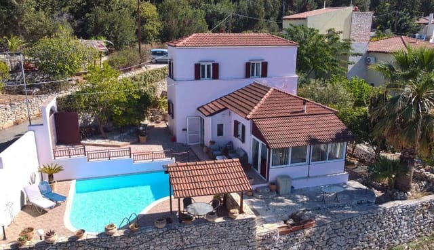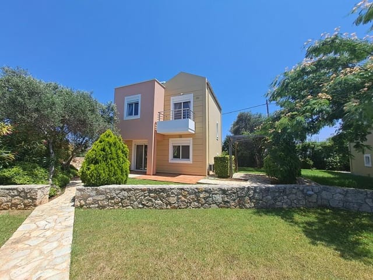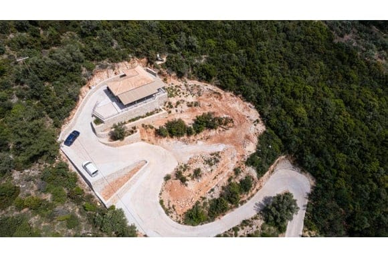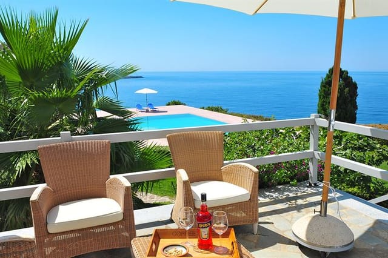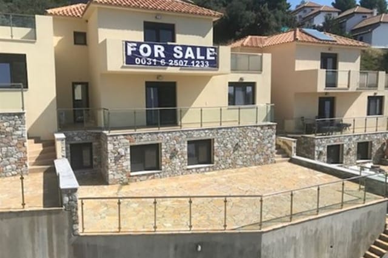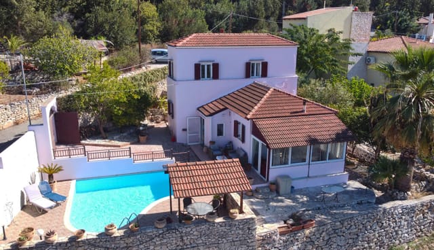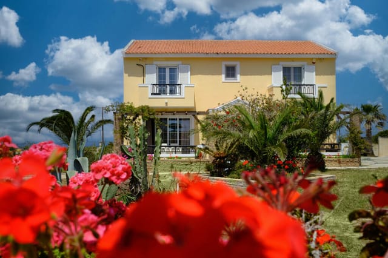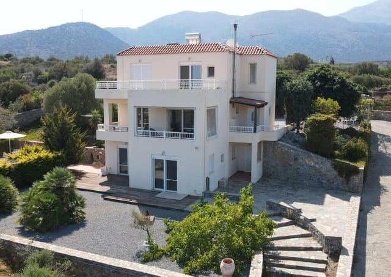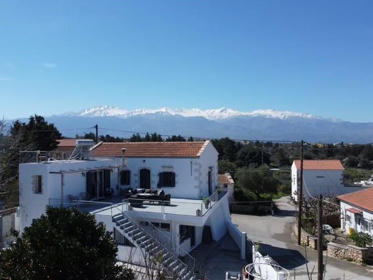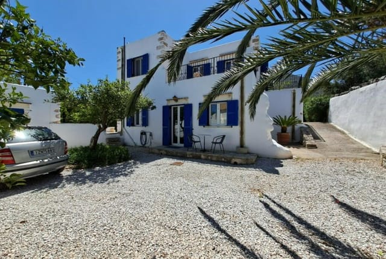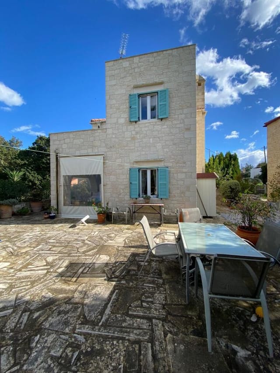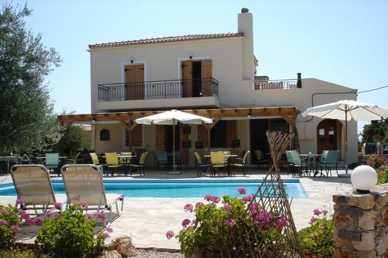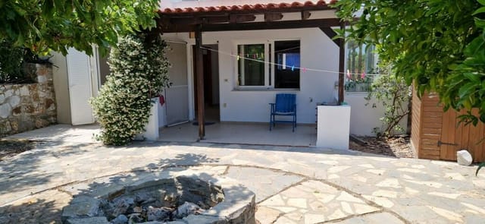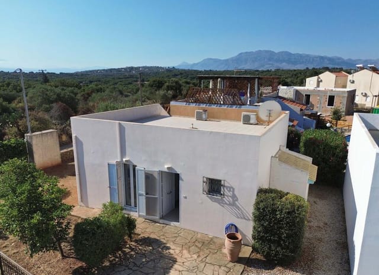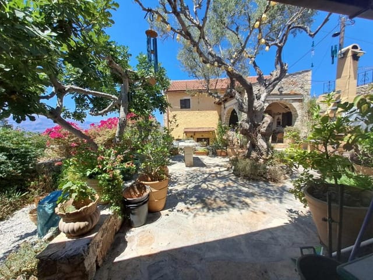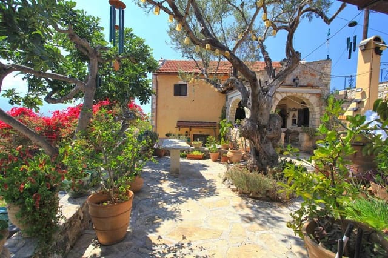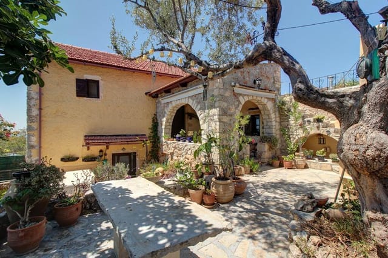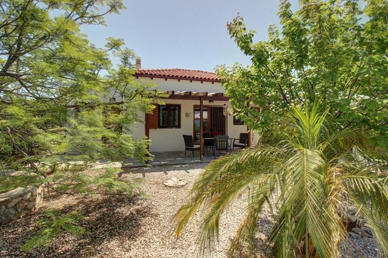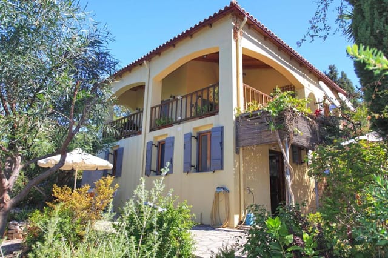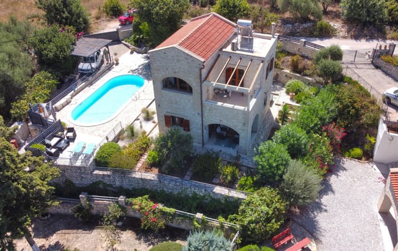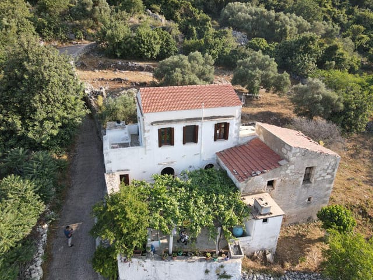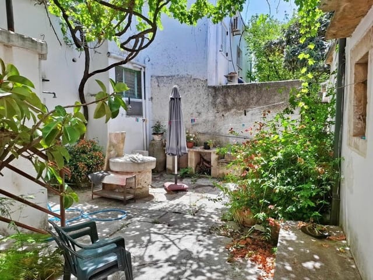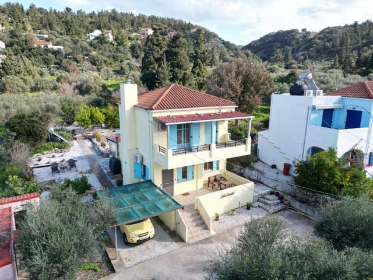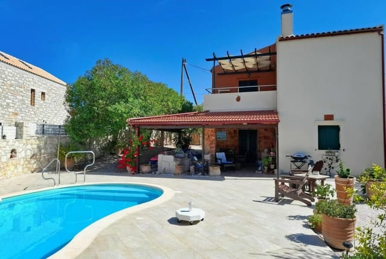Stunning 5-Bedroom Villa with Pool and Panoramic Views in Kokkino Chorio, Crete
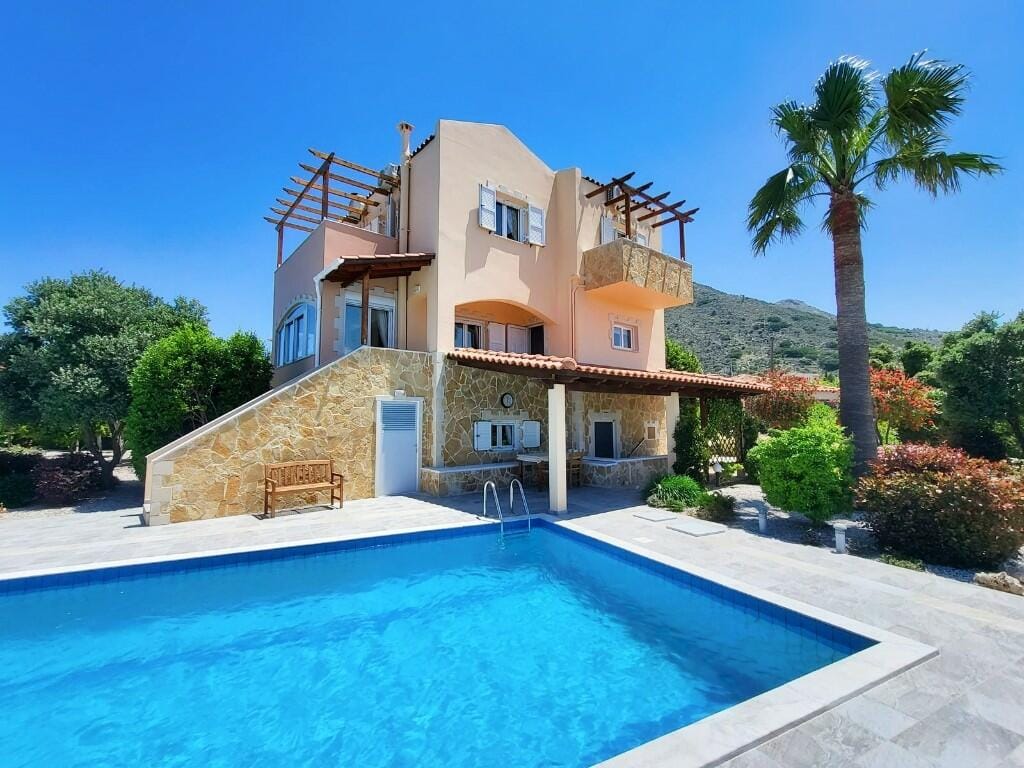
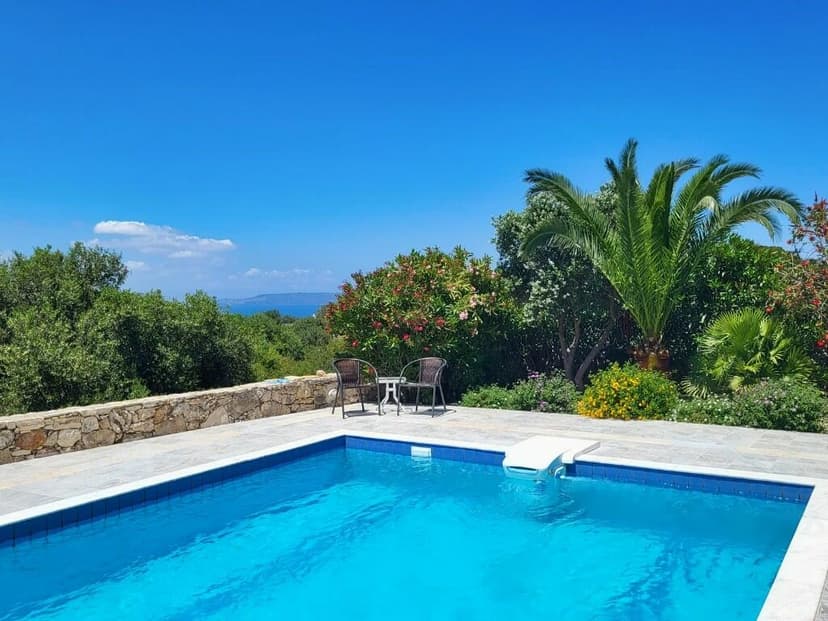
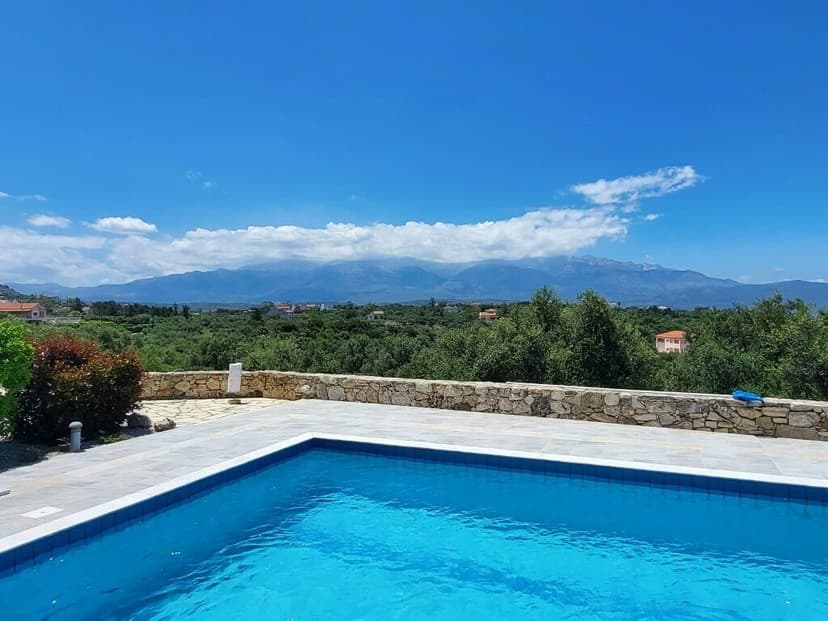
Kokkino Chorio Apokoronas, Chania, Crete, Greece, Kokkinon Chorion (Greece)
5 Bedrooms · 3 Bathrooms · 178m² Floor area
€495,000
Villa
Parking
5 Bedrooms
3 Bathrooms
178m²
Garden
Pool
Not furnished
Description
Discover the enchanting allure of Mediterranean living with this charming five-bedroom villa nestled in the scenic village of Kokkino Chorio, Apokoronas, on the stunning island of Crete, Greece. Perfectly situated to offer breathtaking views of Souda Bay and the majestic White Mountains, this villa provides a serene retreat with modern amenities and traditional Grecian charm. Ideal for those looking to invest or relocate overseas, this property combines both the tranquility of rural living with accessibility to local cultural hotspots, ensuring a balanced lifestyle for expatriates and their families.
This villa, built in 2004 and recently renovated, presents a spacious 178 m2 living space on a generous 1425 m2 private plot. Characterized by its contemporary décor fused with local architectural elements, the home features a large outdoor swimming area, plentiful tree-lined gardens, and superior design allowing for seamless indoor and outdoor living. While the villa is in good condition, it presents exciting opportunities for customization to suit personal tastes or family needs.
Living Space and Features:
- Five generously sized bedrooms
- Three well-appointed bathrooms
- Open plan living and dining area with a wood burner for cooler evenings
- Fully equipped kitchen with modern appliances including an American-style fridge/freezer
- Air conditioning units and ceiling fans in all bedrooms
- Spacious balconies providing panoramic views
- Large double garage with additional covered parking space and storage rooms
- Self-contained basement with potential for en-suite additions
Outdoor and Garden:
- Professionally landscaped garden featuring a splendid mix of over 30 types of fruit trees and Mediterranean plants
- Modern irrigation system for ease of maintenance
- 50 m2 swimming pool with BBQ area and shaded seating
- High-quality outdoor lighting and an emergency water pump system
The local area of Kokkino Chorio, renowned for its picturesque landscapes and hospitable community, makes this villa an ideal location for families and individuals seeking a peaceful yet engaging lifestyle. Residents can enjoy walking trails that meander through olive groves, visit local artisans, or explore ancient ruins all within close proximity. The village also hosts a variety of shops, local tavernas, and necessary amenities ensuring convenience for daily living.
Activities within the area cater to a range of interests:
- Exploring the stunning beaches of Chania or taking boat trips around Souda Bay
- Hiking or biking in the surrounding mountains
- Visiting historical sites and museums to discover Crete’s rich history
- Participating in local festivals and culinary events showcasing Greek culture
Living in this region also means experiencing a temperate Mediterranean climate, characterized by hot, dry summers and mild, wet winters – perfect for those who enjoy a climate that encourages outdoor living and activities year-round.
Considering the realistic aspects of life in Kokkino Chorio, while there is indeed a tranquil village atmosphere, it’s essential to acknowledge that daily conveniences may require travel to nearby towns. Additionally, while the villa is well-maintained, it’s advisable for potential buyers to consider the inherent responsibilities that come with owning a sizable property, especially in terms of upkeep and landscaping.
This villa offers a unique opportunity for those seeking a lifestyle that combines the comfort of modern amenities with the charm of Cretan culture and scenery. Whether looking for a holiday home, an investment, or a permanent residence, this property provides a solid foundation for enjoying the best of what Greece has to offer. Relocate to a place where you can wake up to the view of the sea, spend your days exploring vibrant cultural heritage, and your evenings relaxing in a lush, peaceful garden. Experience the best of Greek living in this delightful Kokkino Chorio villa.
Details
- Amount of bedrooms
- 5
- Size
- 178m²
- Price per m²
- €2,781
- Garden size
- 1425m²
- Has Garden
- Yes
- Has Parking
- Yes
- Has Basement
- Yes
- Condition
- good
- Amount of Bathrooms
- 3
- Has swimming pool
- Yes
- Property type
- Villa
- Energy label
Unknown
Images



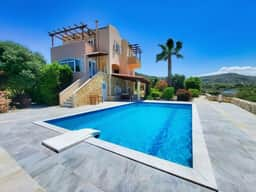
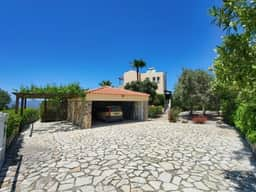
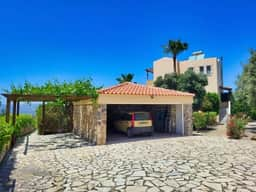
Sign up to access location details
