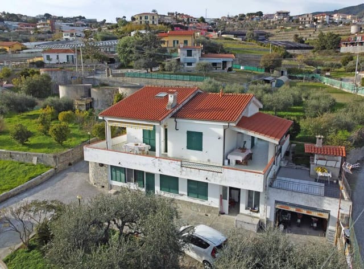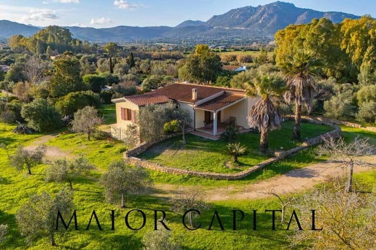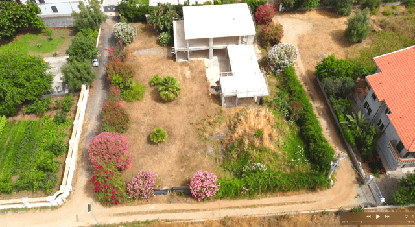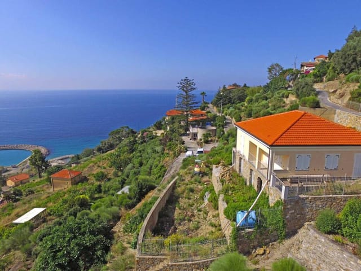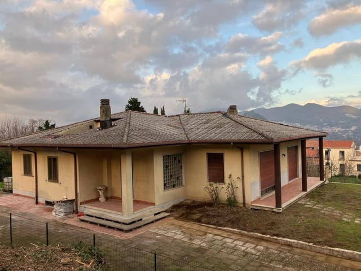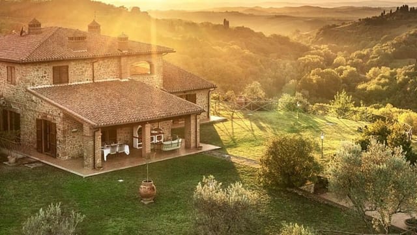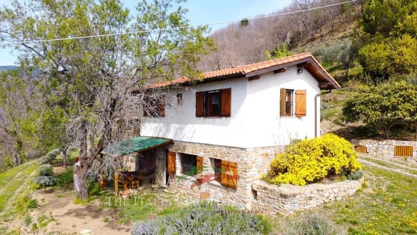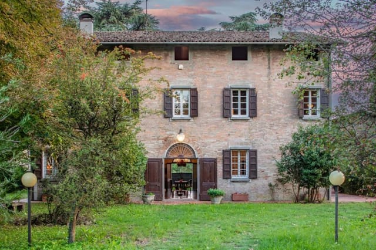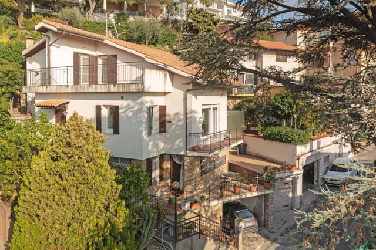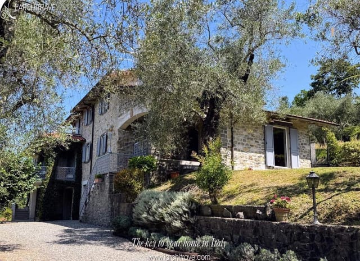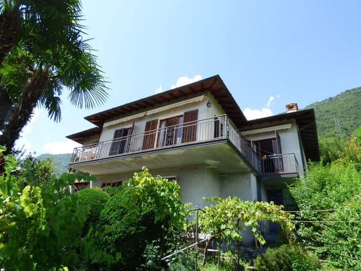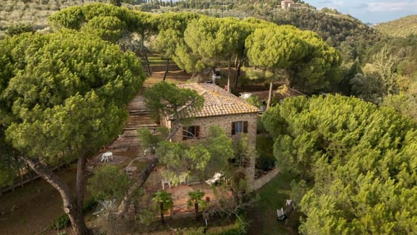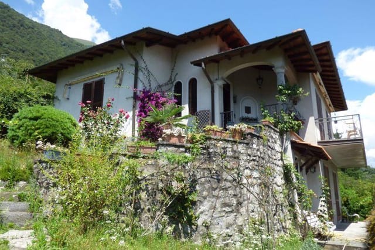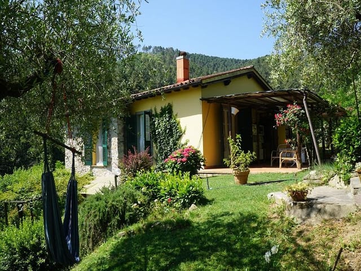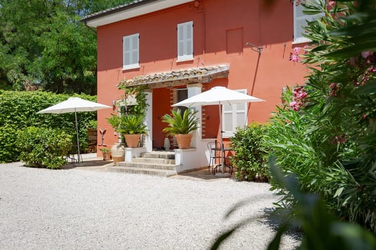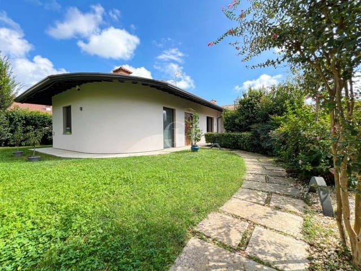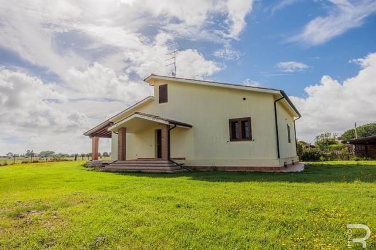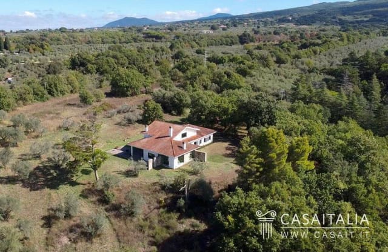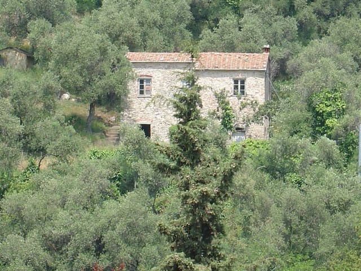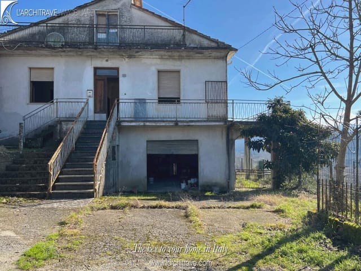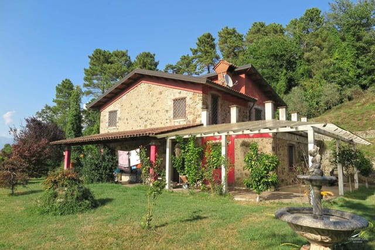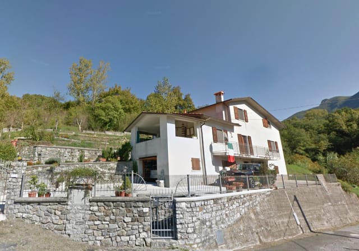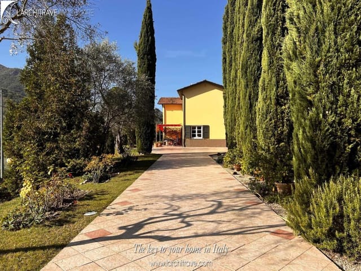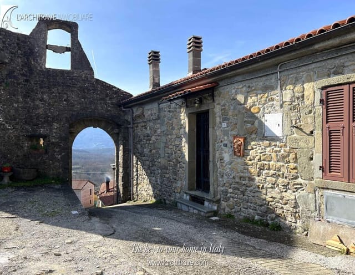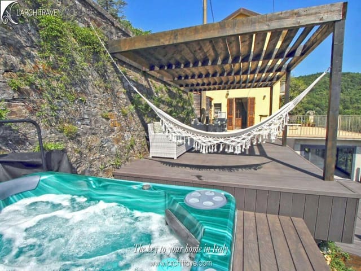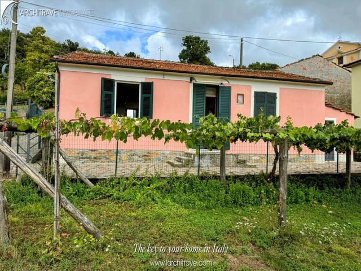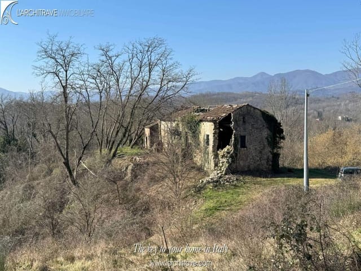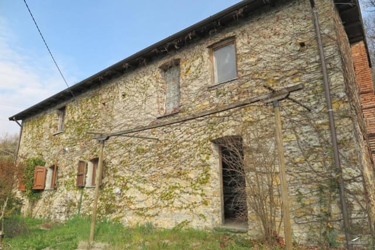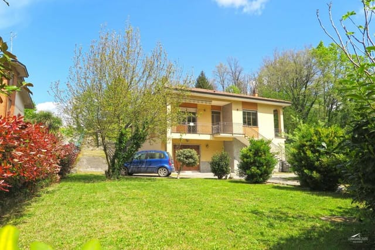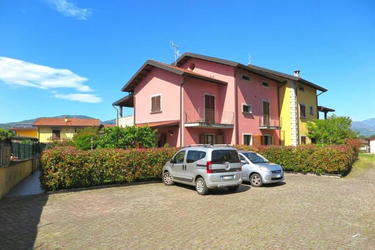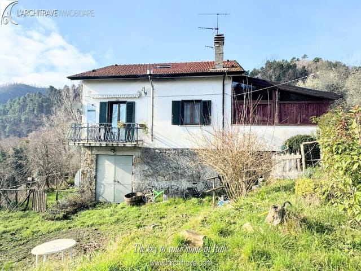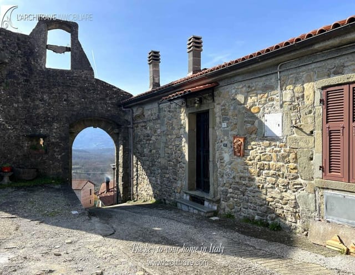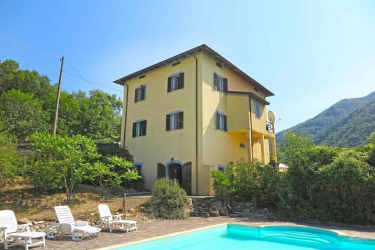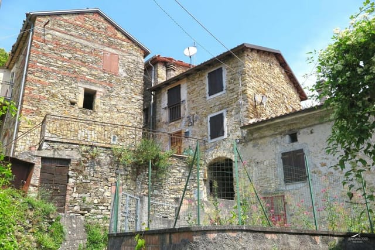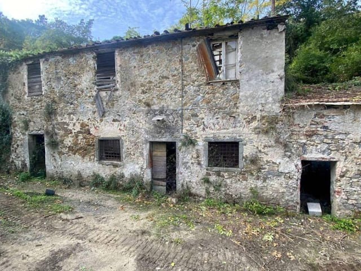Stunning 5-Bedroom Villa in La Spezia with Private Garden and Historic Charm
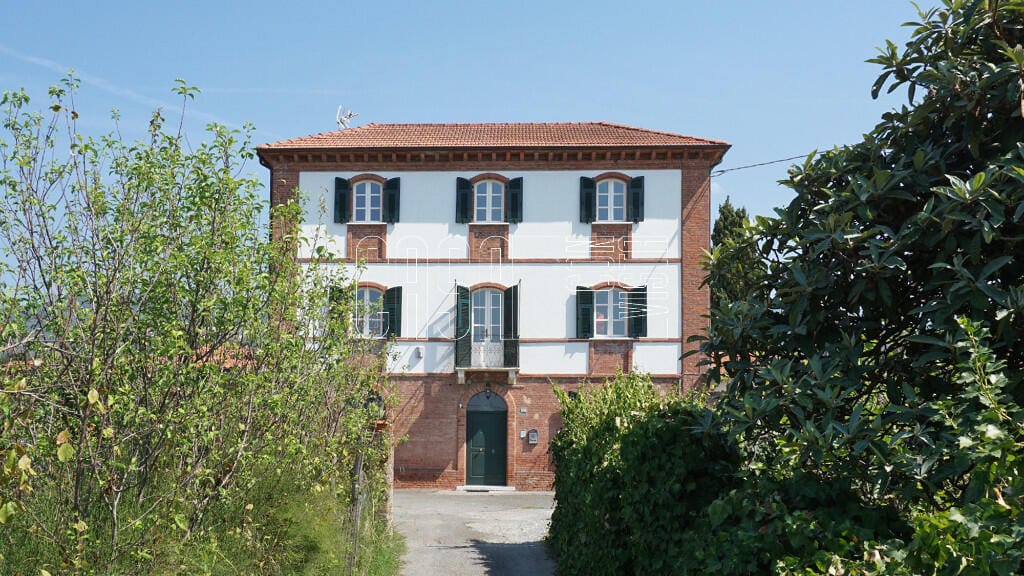
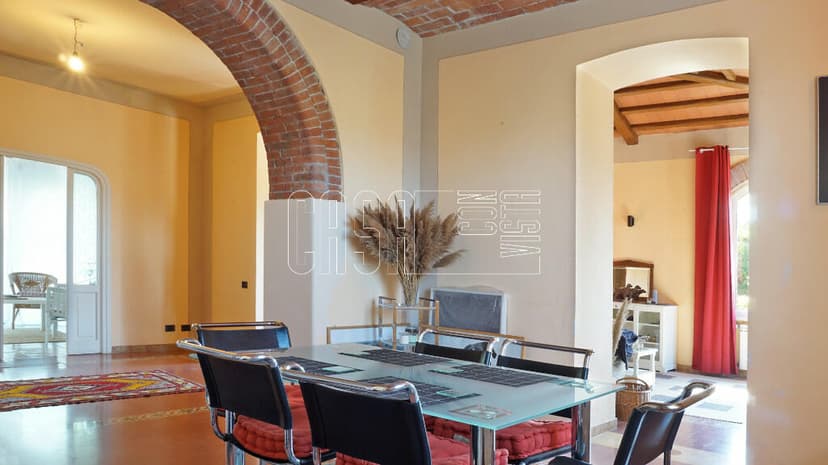
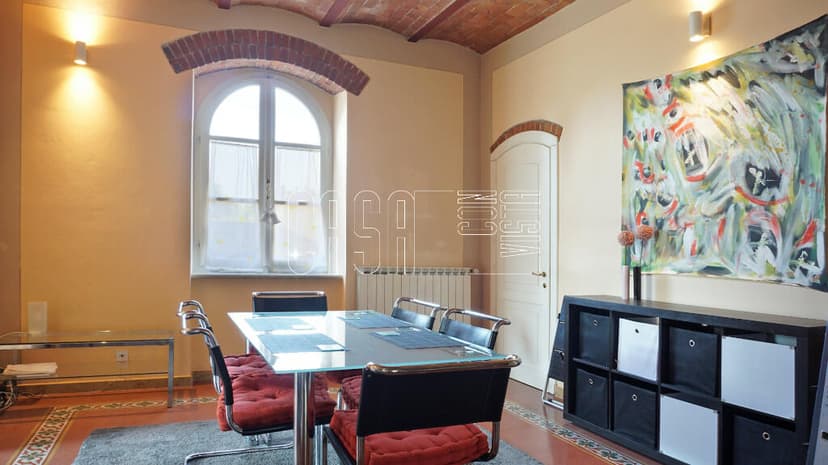
Castelnuovo di Magra, La Spezia, Liguria, Italy, Castelnuovo Magra (Italy)
5 Bedrooms · 3 Bathrooms · 286m² Floor area
€650,000
Villa
Parking
5 Bedrooms
3 Bathrooms
286m²
Garden
Pool
Not furnished
Description
Villa in Castelnuovo di Magra, La Spezia, Liguria, Italy
Immerse yourself in the serene beauty of Castelnuovo di Magra, a picturesque town set amid the verdant hills of Liguria. Here lies a stunningly elegant villa, originally constructed in 1900 and recently renovated to meld historical charm with modern comfort. Nestled within a context of absolute tranquility, this property offers discerning buyers an exclusive opportunity to own a piece of Italian heritage.
Property Overview
- Pricing: 650,000 Euros
- Bedrooms: 5
- Bathrooms: 3
- Total Surface Area: 286 square meters
- Garden Area: 700 square meters
Upon entering via a private road, ensuring maximum privacy, you are greeted by dual access points: one from the access courtyard and the other from the private garden. The villa spans three levels, preserving the refined finishes and style of its era. Historical integrity shines through in architectural features such as the brick vaulted ceilings in the dining room and in two bedrooms, large arched brick windows with double glazing, and preserved ancient tiles of the living room floor.
Ground Floor Layout
- Large dining room leading to an eat-in kitchen with outdoor dining access
- Elegant living room with a cozy fireplace
- Adjacent winter garden overlooking the outdoor dining area and lush garden
- Guest bathroom
Climbing the original marble staircase to the mezzanine reveals a bathroom adorned with elegant historic marble. Continuing upward, the first residential area features three double bedrooms, including a master bedroom that opens onto a spacious terrace offering picturesque views over the private garden and rolling hills.
Upper Floor Features
- Two additional double bedrooms, one currently styled as an additional living area
- Bathroom with dual access, enhancing functionality and comfort
Outdoor and Additional Amenities
- 700-square-meter private garden with fruit trees
- Spaces dedicated to outdoor dining and relaxation
- Potential for swimming pool installation
- Large parking area with partial covering
About Castelnuovo di Magra
Living in Castelnuovo di Magra offers a unique blend of historical ambiance and modern convenience. The villa is located close to essential services, enchanting beaches of the coast a mere 8-minute drive away, the charming town of Sarzana, and quick access to the motorway. The town itself, steeped in history and culture, invites exploration with its medieval architecture and vibrant local life.
Lifestyle and Activities
Residents can enjoy a variety of activities, from exploring local historical sites to leisurely days at the beach. The surrounding area is ideal for those who love hiking, with several trails offering scenic views of the Ligurian landscape. The local cuisine, focussing on fresh seafood and traditional Italian dishes, can be savored in the town’s quaint eateries.
Climate
Liguria enjoys a mild Mediterranean climate, characterized by hot summers and gentle winters, making it an ideal year-round destination.
Investment Potential
This villa is not just a living space but also a potential investment opportunity. The property’s mix of historical significance, modern amenities, and prime location makes it attractive to both domestic and international buyers.
Living in this villa promises a balanced lifestyle with privacy, history, and modern conveniences at your doorstep. Whether you’re looking to immerse yourself in the tranquil Italian lifestyle or explore a vibrant local culture, this property offers an excellent base for all activities. Ideal for families or individuals seeking a prestigious and comfortable home in Italy, this villa awaits its next discerning owner.
Details
- Amount of bedrooms
- 5
- Size
- 286m²
- Price per m²
- €2,273
- Garden size
- 3210m²
- Has Garden
- Yes
- Has Parking
- Yes
- Has Basement
- No
- Condition
- good
- Amount of Bathrooms
- 3
- Has swimming pool
- Yes
- Property type
- Villa
- Energy label
Unknown
Images



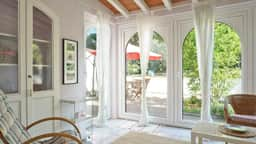
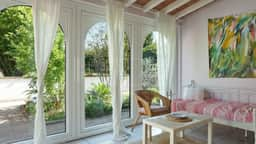
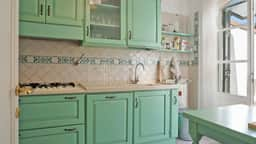
Sign up to access location details
