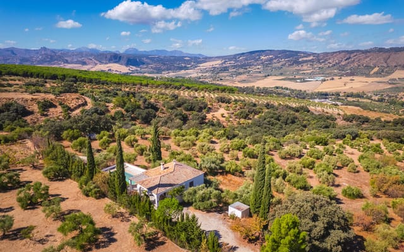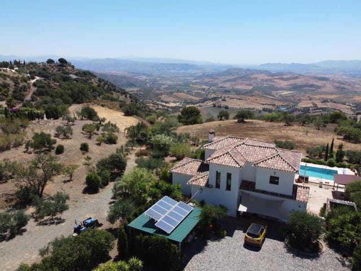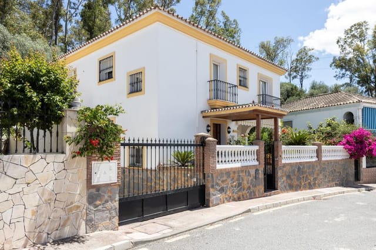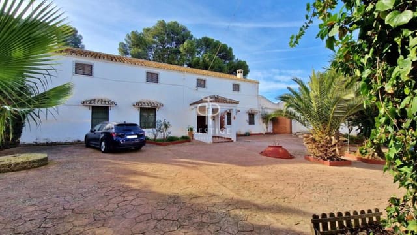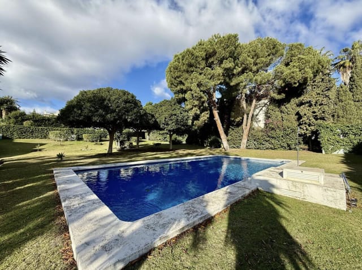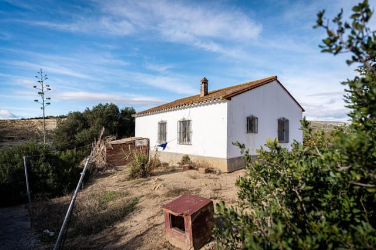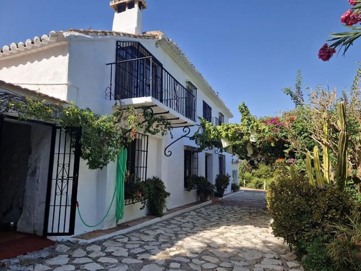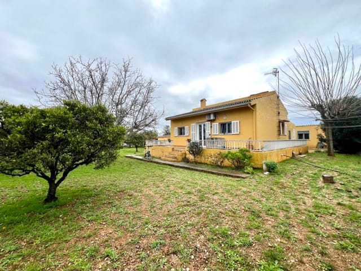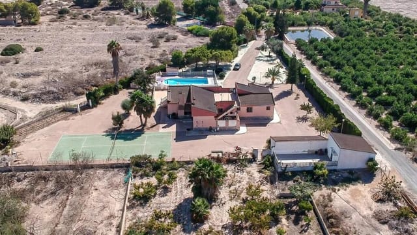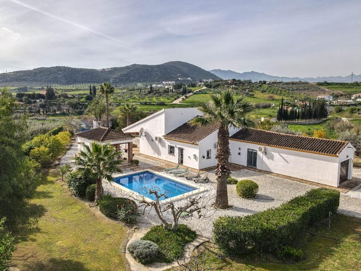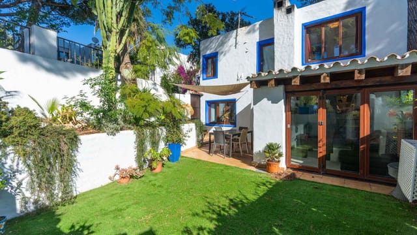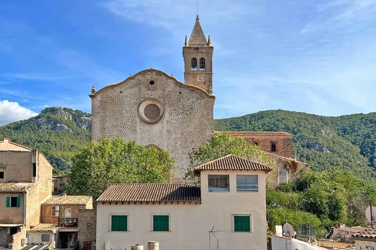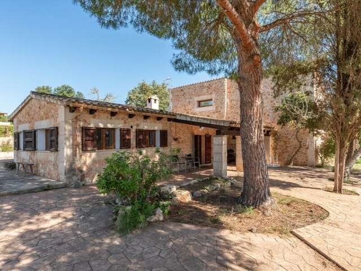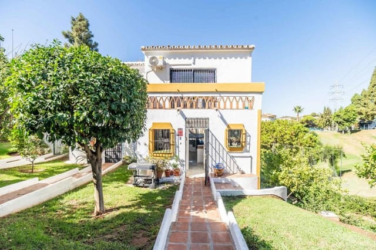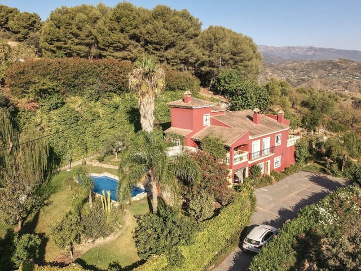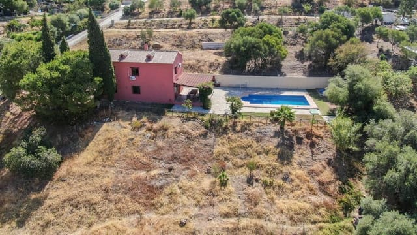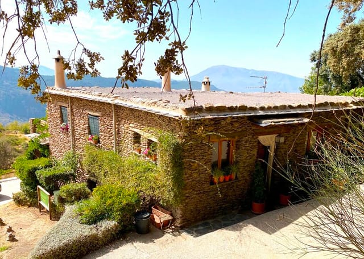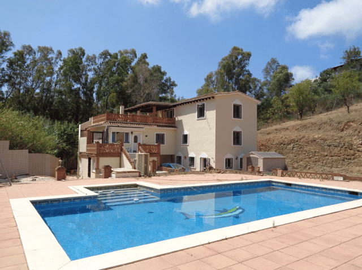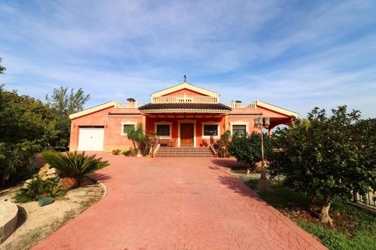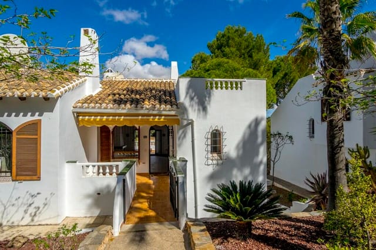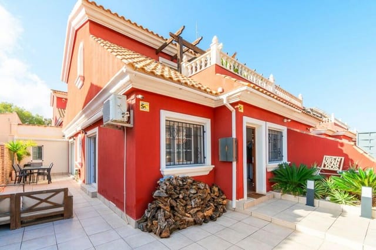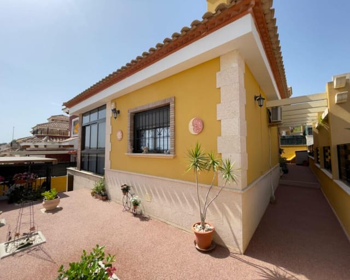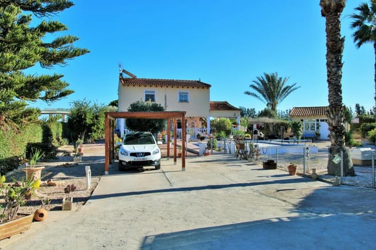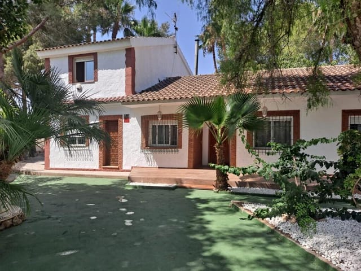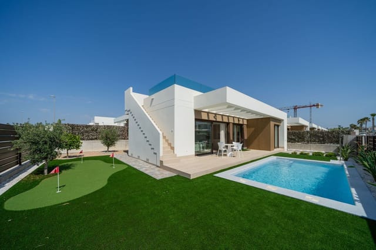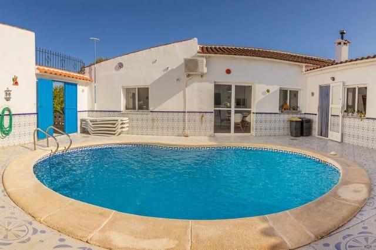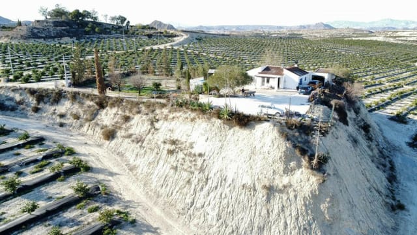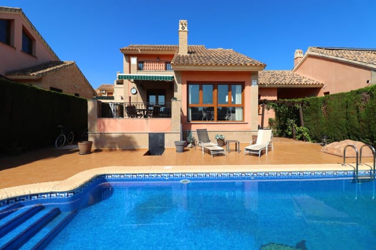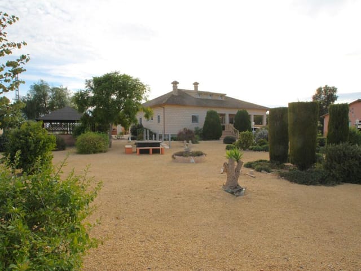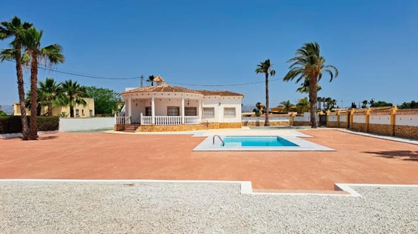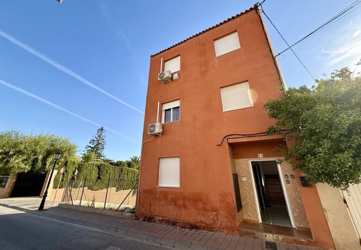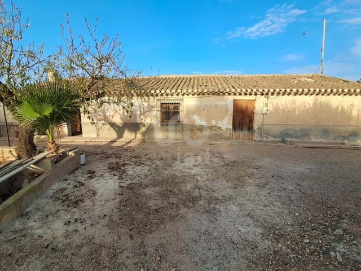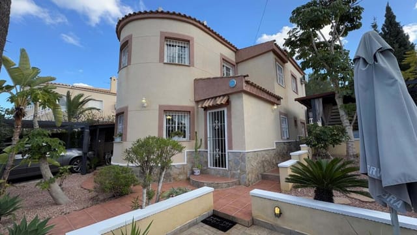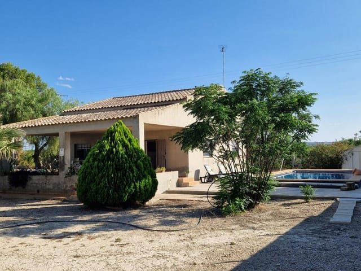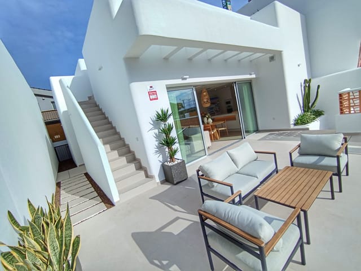Stunning 5-Bedroom Home on 9,480 m² with Pool and Lemon Grove in Orihuela, Spain - Privacy and Comfort Await!
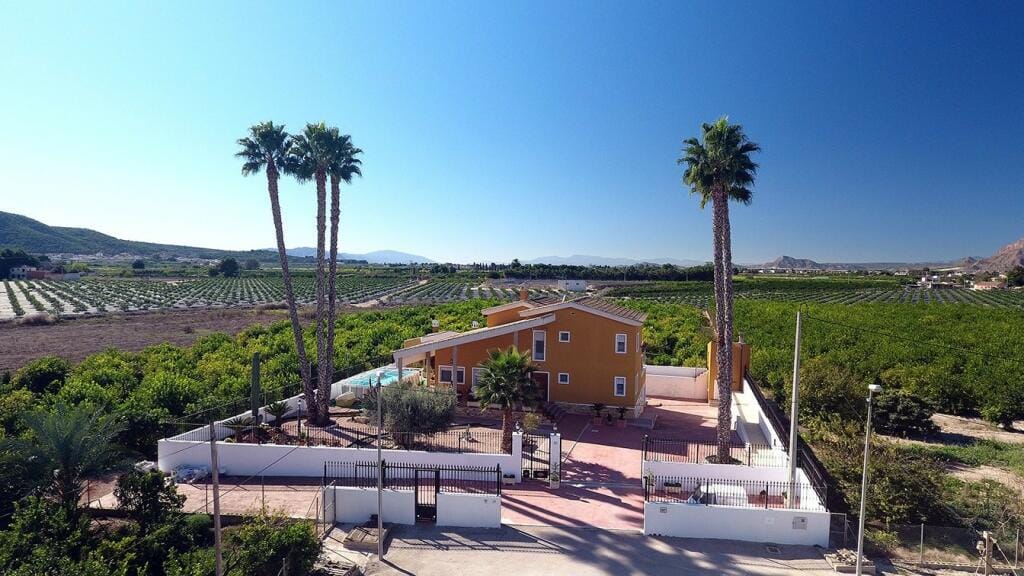
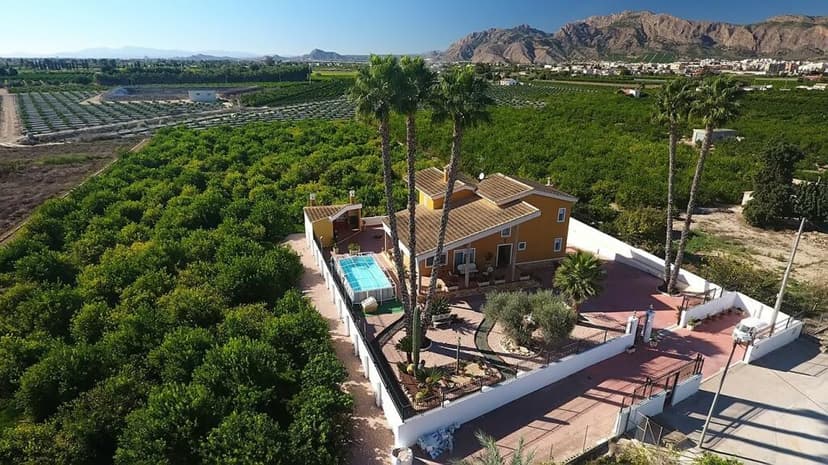
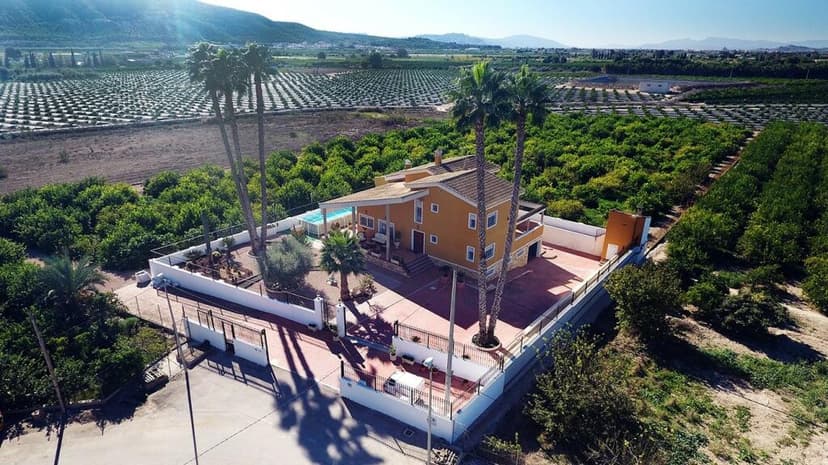
Orihuela, Spain, Orihuela (Spain)
4 Bedrooms · 3 Bathrooms · 495m² Floor area
€675,000
House
No parking
4 Bedrooms
3 Bathrooms
495m²
Garden
Pool
Not furnished
Description
Step into the embrace of Orihuela, Spain, where Mediterranean warmth meets a vibrant community, and your new home awaits. Are you ready to hear about this fantastic opportunity in a picturesque corner of the world? With much on my plate as a bustling real estate agent, let me carve out some time to introduce you to this wonderful property, designed to meet the needs of discerning overseas buyers like you.
Nestled on an expansive 9,480 m² fenced plot, the house offers plenty of space and privacy. Envision your life unfolding within its generous 495 m². This three-story house includes a total of five bedrooms and three bathrooms, making it a superb choice for growing families or those who enjoy hosting guests. Let me highlight some of the property's main features:
- 4 bedrooms with ample natural light
- 3 beautifully appointed bathrooms
- A spacious living room perfect for relaxation
- A fully fitted kitchen ready for culinary adventures
- Basement with a garage, gym, and entertainment area
- Central heating and air conditioning throughout
- A garden with a private swimming pool
- A dedicated barbecue zone for family get-togethers
- Lemon orchard adding additional charm and profitability
- Convenient access to nearby Orihuela and Bigastro
Stepping through the door, you’ll be greeted by the spacious living room, ready to be filled with laughter and warmth. The fitted kitchen is a haven for food enthusiasts, complete with all essentials for any gourmet adventure. On the upper floors, the well-sized bedrooms promise tranquil spaces for rest and relaxation.
This home not only offers comfort within but provides charming outdoor spaces for your pleasure. Picture summer days spent cooling off in the pool or evenings pursuing the perfect barbecue. The surrounding garden offers an idyllic spot for leisurely strolls, while the lemon orchard beckons you to explore agricultural ventures.
Now, let me paint a broader picture of living in Orihuela. Situated in Costa Blanca, this area is renowned for its enchanting climate. Imagine waking up to a blue sky on nearly 300 days of the year—a reality in this region praised for its perfect climate and outdoor lifestyle. The sun-drenched days invite you to explore both the coastal and mountainous wonders of the region.
In Orihuela, life moves at an invigorating pace influenced by its rich cultural tapestry and historical monuments. History buffs and artists alike will find themselves enchanted by the town's chronicles and art offerings. Orihuela’s proximity to both mountains and beaches means that whether you’re an avid skier or enthusiastic beach-goer, the world is at your fingertips. The nearby Sierra Nevada promises adventure for winter sports enthusiasts, while the crystal-clear waters of the Mediterranean welcome sailors and sun-seekers alike.
The town itself boasts a charming array of amenities, from charming cafes and local markets to international cuisine options, all just a short drive from your new home. You’re never too far from any of life's necessities in Orihuela. Supermarkets, healthcare facilities, schools, and leisure centers all contribute to the rich tapestry of community life.
The Costa Blanca has long been a magnet for expats and foreign buyers thanks to its unique blend of Spanish tradition and cosmopolitan vibes. Orihuela perfectly reflects this balance, inviting residents to immerse themselves in a lifestyle where cultural festivities fuse seamlessly with modern comforts. From the culinary delights of tapas bars to serene nature parks, Orihuela promises a life rich in experiences.
As a busy real estate agent, I am thrilled to introduce you to this incredible opportunity to call Orihuela home. Every property tells a story. This house is more than a structure of walls and floors; it’s a vessel for countless memories yet to be made. The possibilities are truly endless, and I am here to guide you every step of the way on this journey to home ownership in Spain. If this house sounds like it could be your future home, let’s connect and explore how you can make Orihuela your enclave of tranquility and enjoyment.
Details
- Amount of bedrooms
- 4
- Size
- 495m²
- Price per m²
- €1,364
- Garden size
- 9480m²
- Has Garden
- Yes
- Has Parking
- No
- Has Basement
- Yes
- Condition
- good
- Amount of Bathrooms
- 3
- Has swimming pool
- Yes
- Property type
- House
- Energy label
Unknown
Images



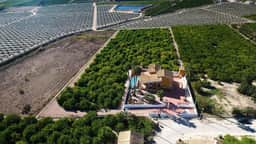
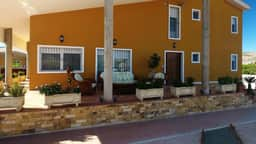
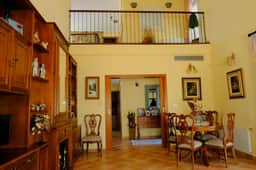
Sign up to access location details
