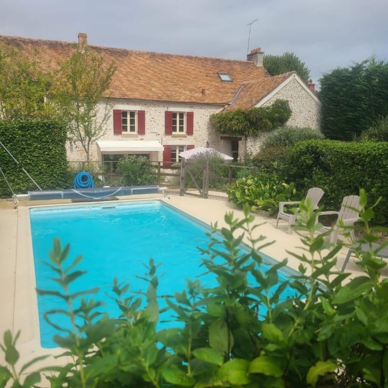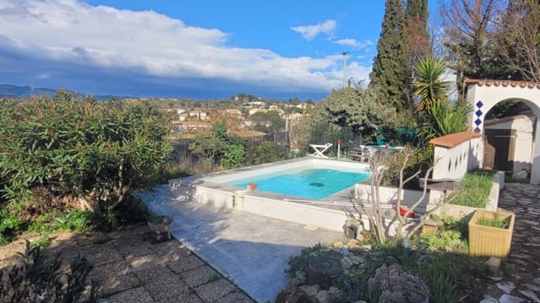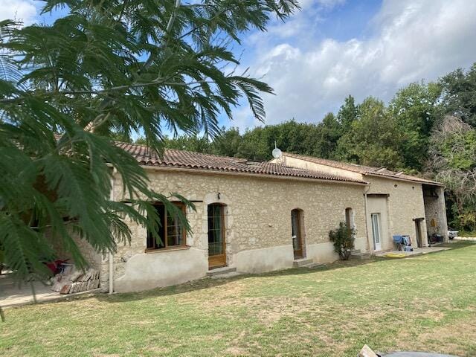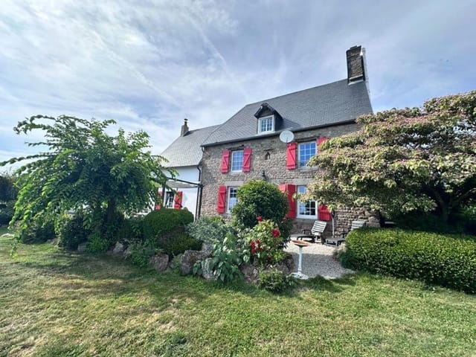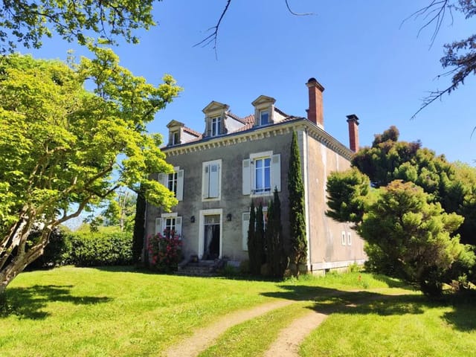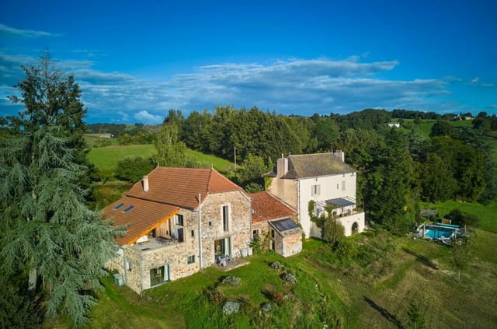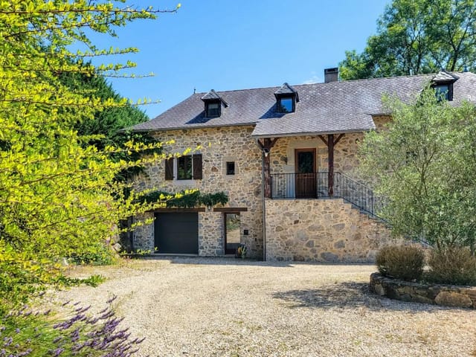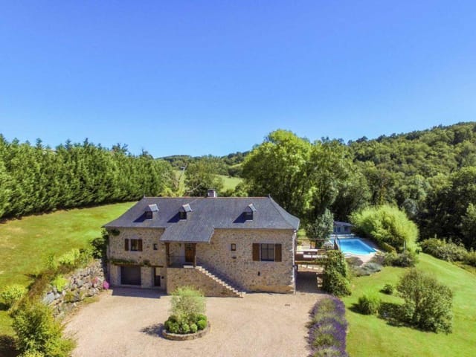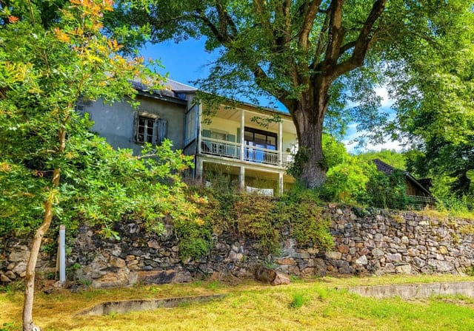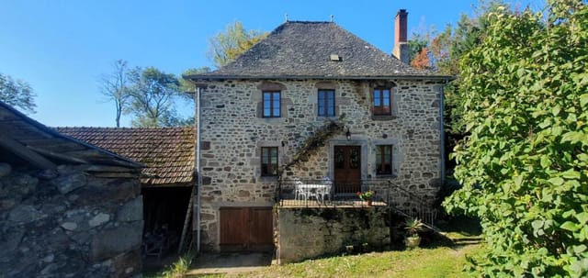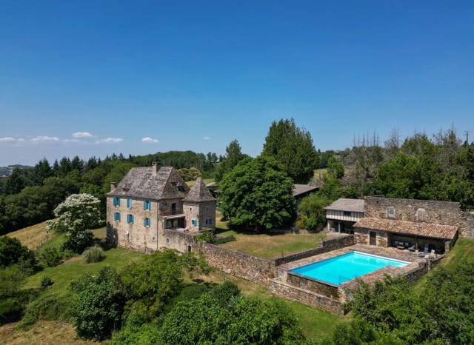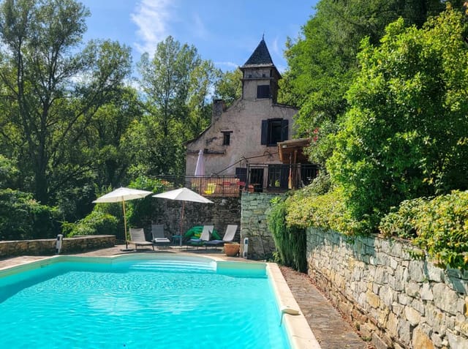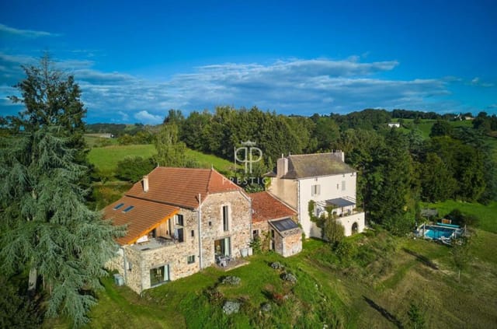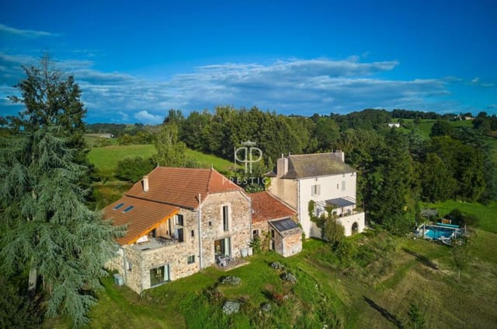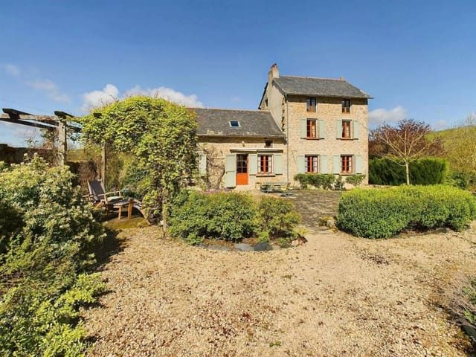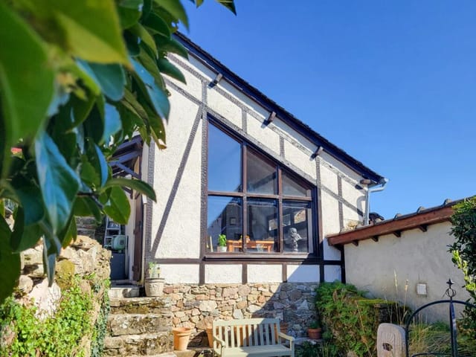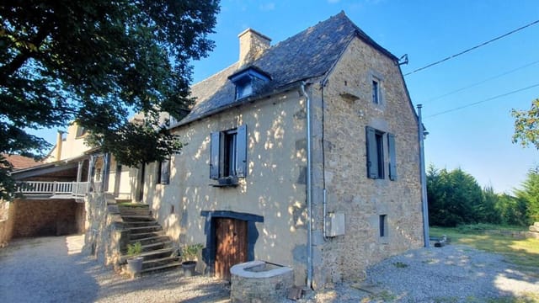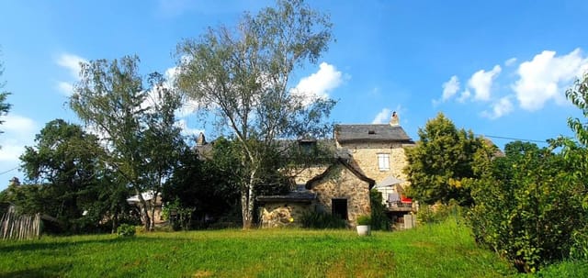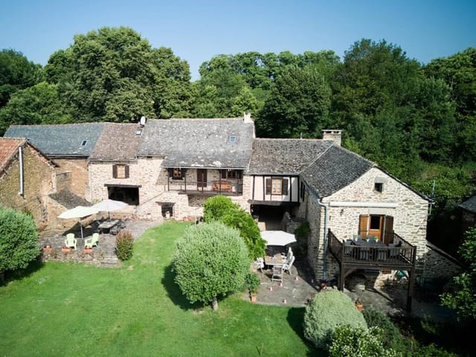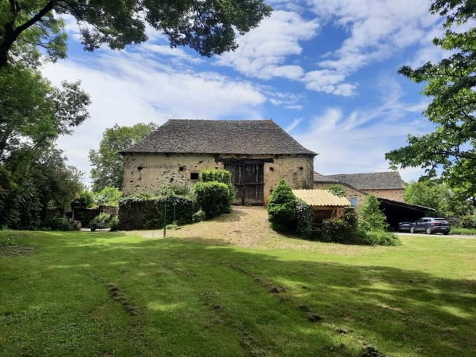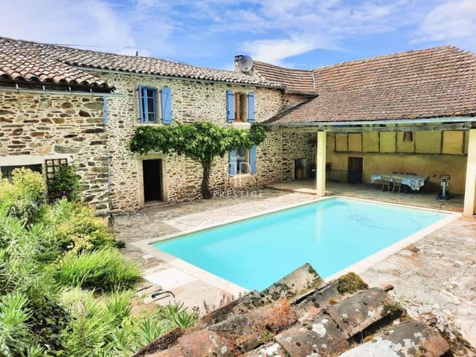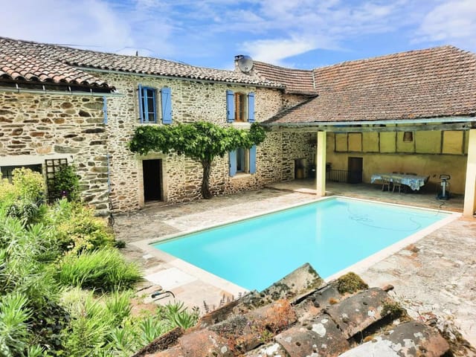Stunning 5-Bedroom Aveyron Home with Gite, Pool & Expansive Gardens in Peaceful Hamlet Setting
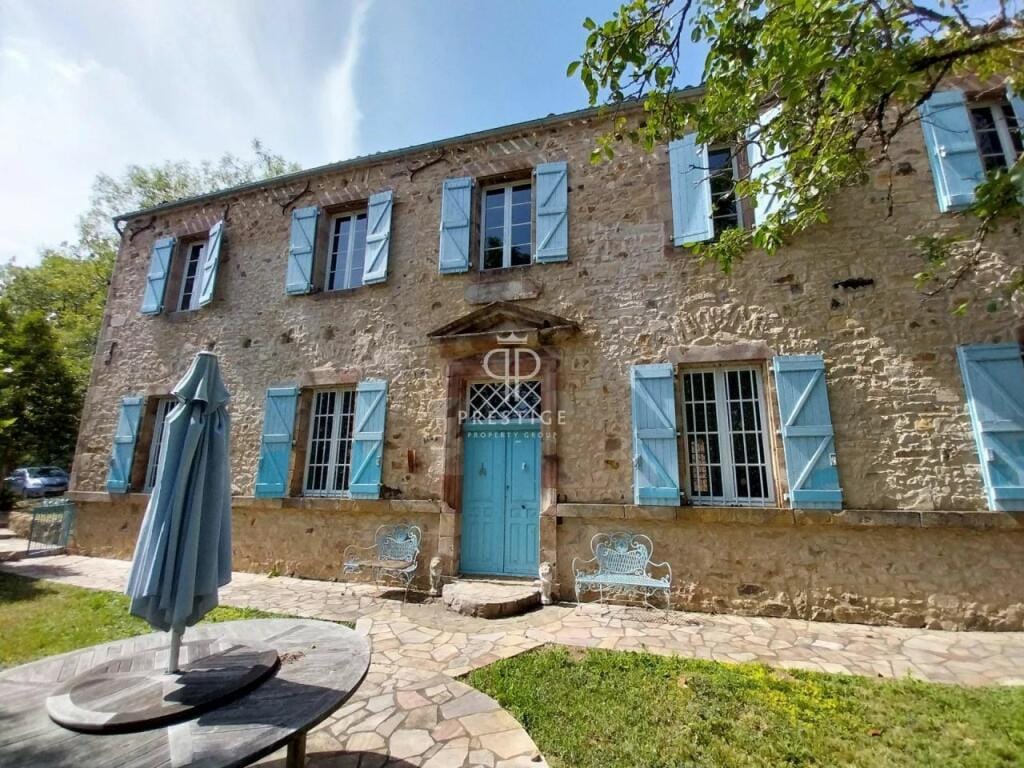
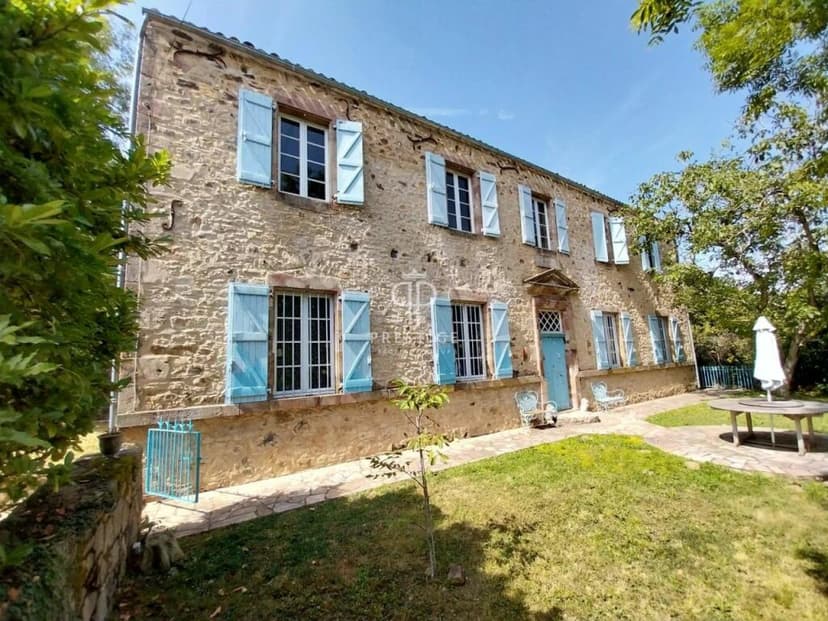
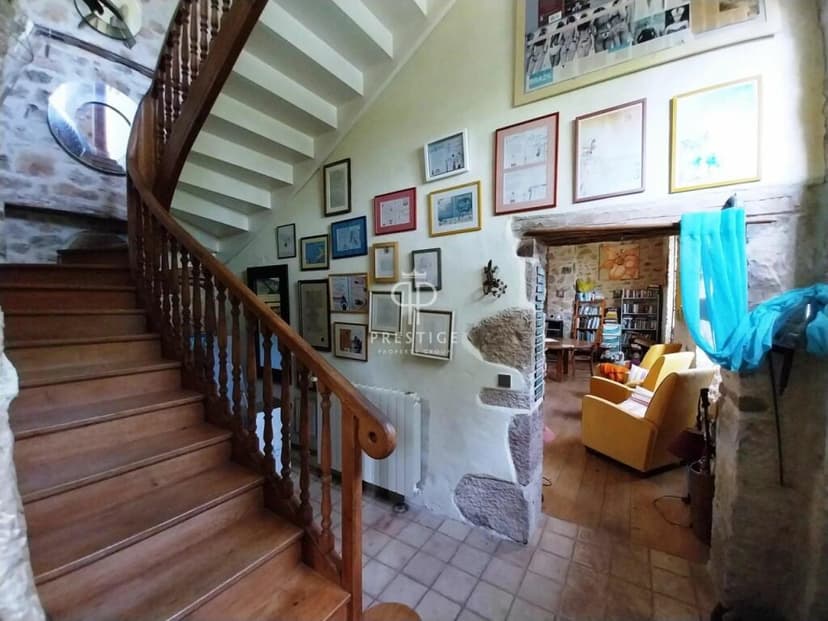
Midi-Pyrénées, Aveyron, La Fouillade, France, La Fouillade (France)
5 Bedrooms · 2 Bathrooms · 269m² Floor area
€400,000
House
No parking
5 Bedrooms
2 Bathrooms
269m²
Garden
Pool
Not furnished
Description
Nestled in the scenic beauty of Midi-Pyrénées, this enchanting 5-bedroom home in La Fouillade, Aveyron, France stands as a testament to the region’s rich history and charming character. This property, a beautifully restored former school house, harmonises beautifully with the picturesque surroundings, providing a unique home in the heart of the French countryside. Here’s your chance to be part of an area where tradition meets tranquility.
Let's talk a bit about this charming home. The house is made using the local Quercy stone, well-known in the region for its timeless appeal, giving the property a rustic and welcoming look. Spread over 269 square meters, this home offers a generous amount of space, perfect for those looking to enjoy all that rural France has to offer. It's more than just a house—it's a home that welcomes you with open arms.
Upon entering, you'll find yourself in a space that exudes warmth and comfort. The property features 5 bedrooms and 2 bathrooms, making it an ideal fit for a growing family or perhaps the perfect vacation retreat. Each room carries its own charm with enough space to let your imagination run wild. This property can easily transition from a cozy family home to a delightful rural retreat.
The plot, stretching over an acre, is a sight to behold with its lush, attractive gardens which create a serene atmosphere. There's a whimsy wigwam playhouse, a delightful addition sure to captivate the imagination of children and adults alike. Not to mention the 5x10 m swimming pool, complete with a covered seating area and attractive terraces—perfect spots for those lazy summer afternoons or entertaining guests.
La Fouillade itself is nestled within a quiet hamlet, offering peace and tranquility without the hustle and bustle of close neighbours. It’s ideal for those seeking solitude while still being part of a welcoming community. The region of Midi-Pyrénées is renowned for its idyllic landscapes, rich history, and vibrant culture. The climate is temperate, with warm summers that are perfect for utilizing the beautiful outdoor space this home offers.
Living in La Fouillade means indulging in the simple joys of French rural life, yet there is also a wealth of activities to engage in. Explore the surrounding countryside, dotted with historical sites, enchanting castles, and lively markets selling local artisan products. Aveyron is known for its natural parks and various outdoor activities like hiking, cycling, and horseback riding. There are also quaint cafes and fine dining options to explore, offering local delicacies to delight your palate.
As a busy real estate agent, I'd recommend considering the potential of having a spacious gîte on the property. Already equipped, it could be transformed into holiday accommodation, providing an excellent opportunity for rental income. This offers you the unique chance to immerse yourself in local culture while inviting others to share in the beauty of La Fouillade.
Here are some of the lovely features this property boasts:
- 5 Spacious bedrooms
- 2 Full bathrooms
- Constructed with charming Quercy stone
- A swimming pool with covered seating
- A scenic acre of gardens
- Wigwam playhouse
- Attractive terraces
- Quiet hamlet location
- Spacious gîte for potential rental
- Perfect for year-round living
- No close neighbours
The charm of living in a house like this is not just in the space and features it offers, but also in the life it promises. You get to experience rural France at its finest, with the comfort and beauty of a home that’s ready to be moved into.
Whether you are looking for a new home, a find-your-peace retreat, or a charming opportunity with rental potential, this could just be the place for you!
For potential buyers considering a serene lifestyle in France, this gem in La Fouillade really should not be missed. It holds opportunities for both quiet reflection and exciting ventures, all amidst the splendor of the French countryside.
I, personally, am excited to help people discover homes like this one—it’s truly a place where memories will be made and cherished for many years to come.
Details
- Amount of bedrooms
- 5
- Size
- 269m²
- Price per m²
- €1,487
- Garden size
- 901m²
- Has Garden
- Yes
- Has Parking
- No
- Has Basement
- No
- Condition
- good
- Amount of Bathrooms
- 2
- Has swimming pool
- Yes
- Property type
- House
- Energy label
Unknown
Images



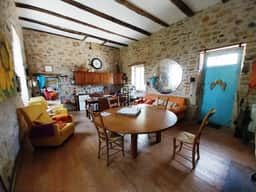
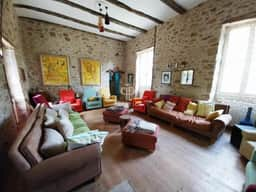
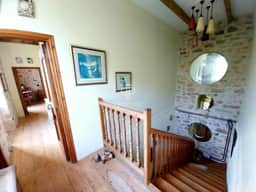
Sign up to access location details
