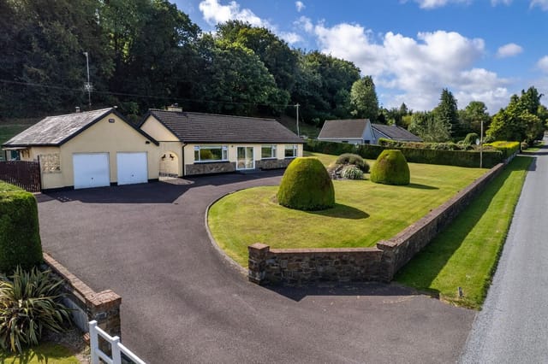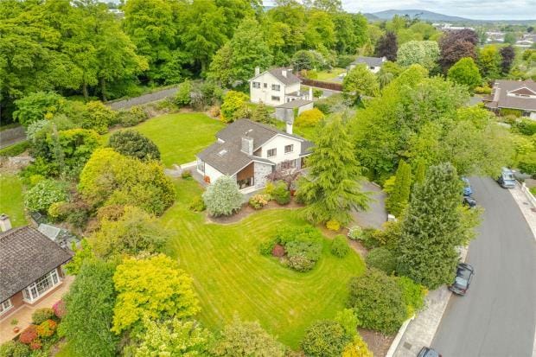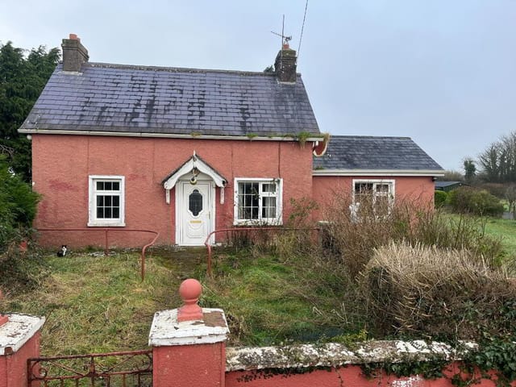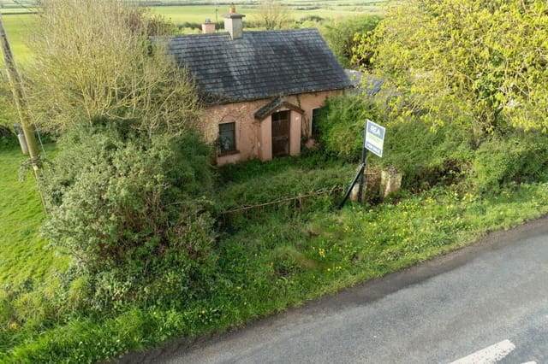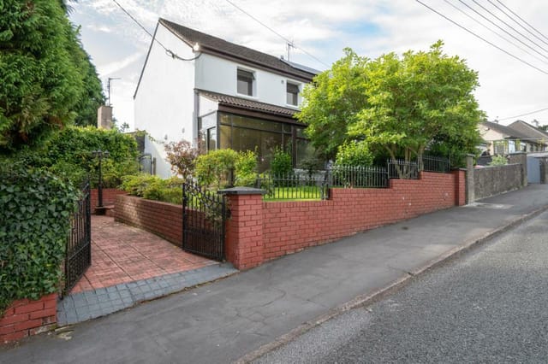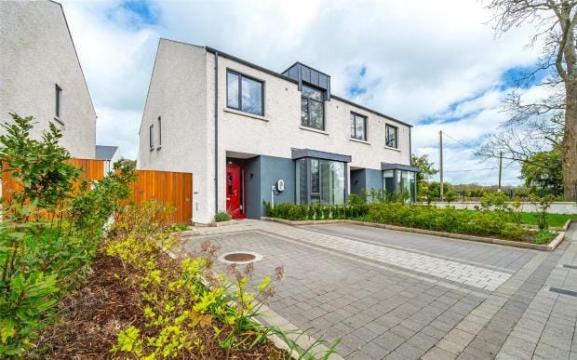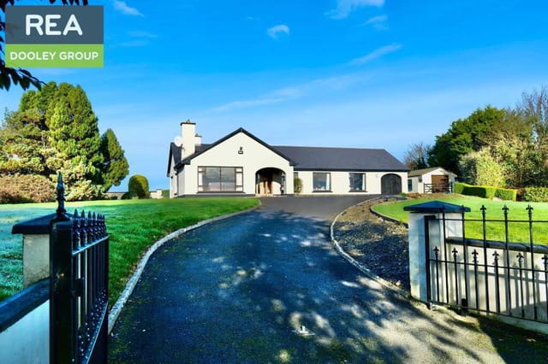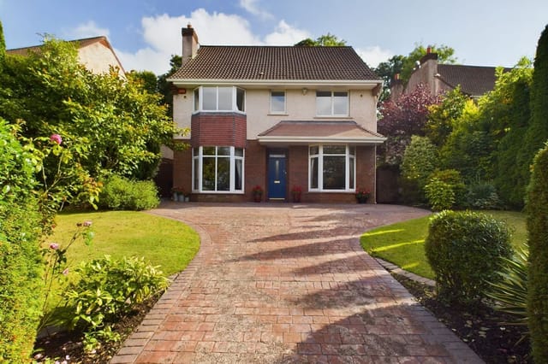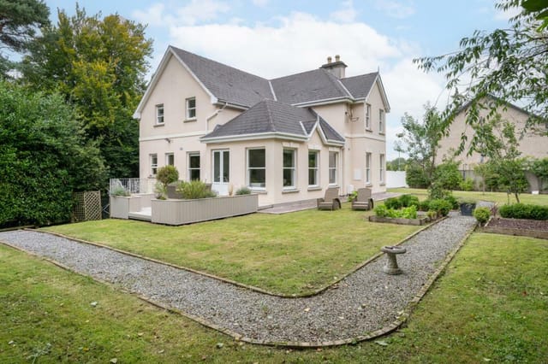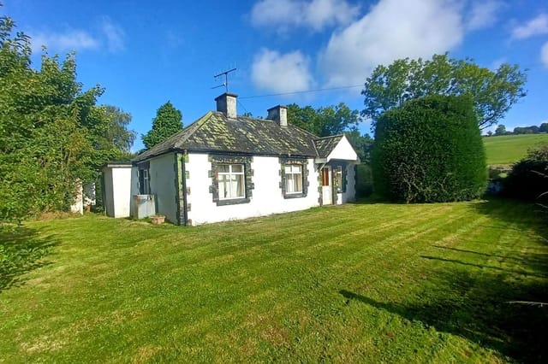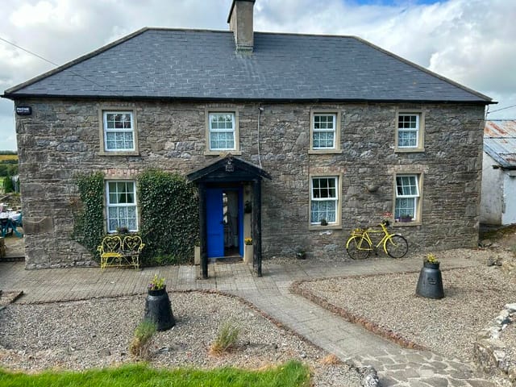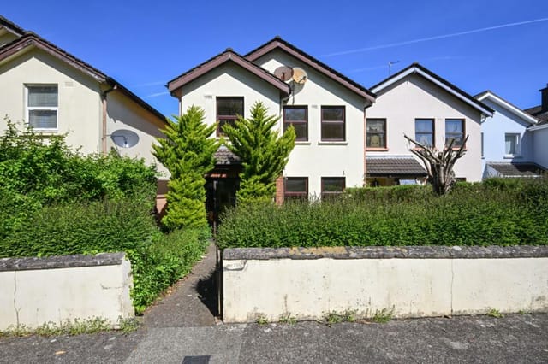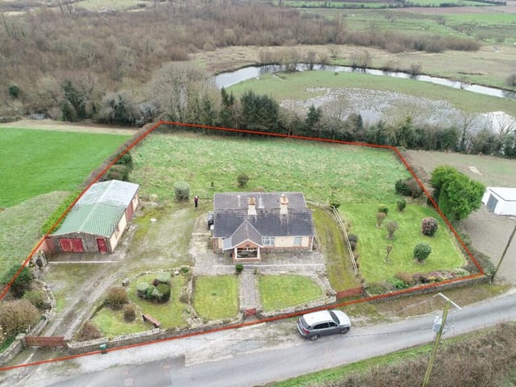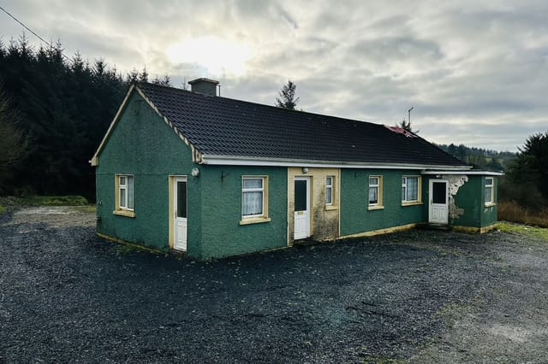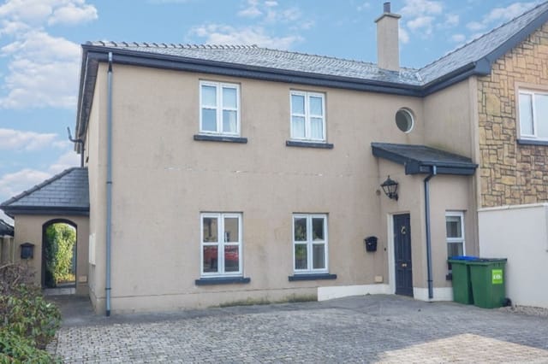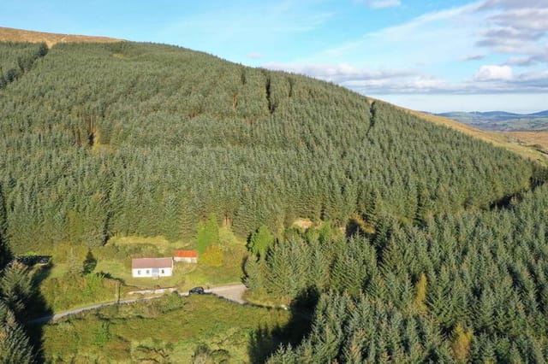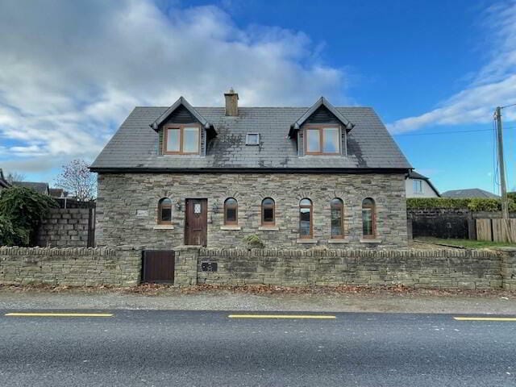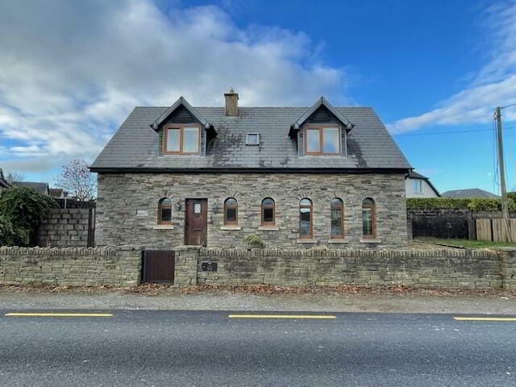Stunning 5-Bed Farmhouse with Breathtaking Mountain Views Near Kildorrery Village with En-Suite and Southwest Patio
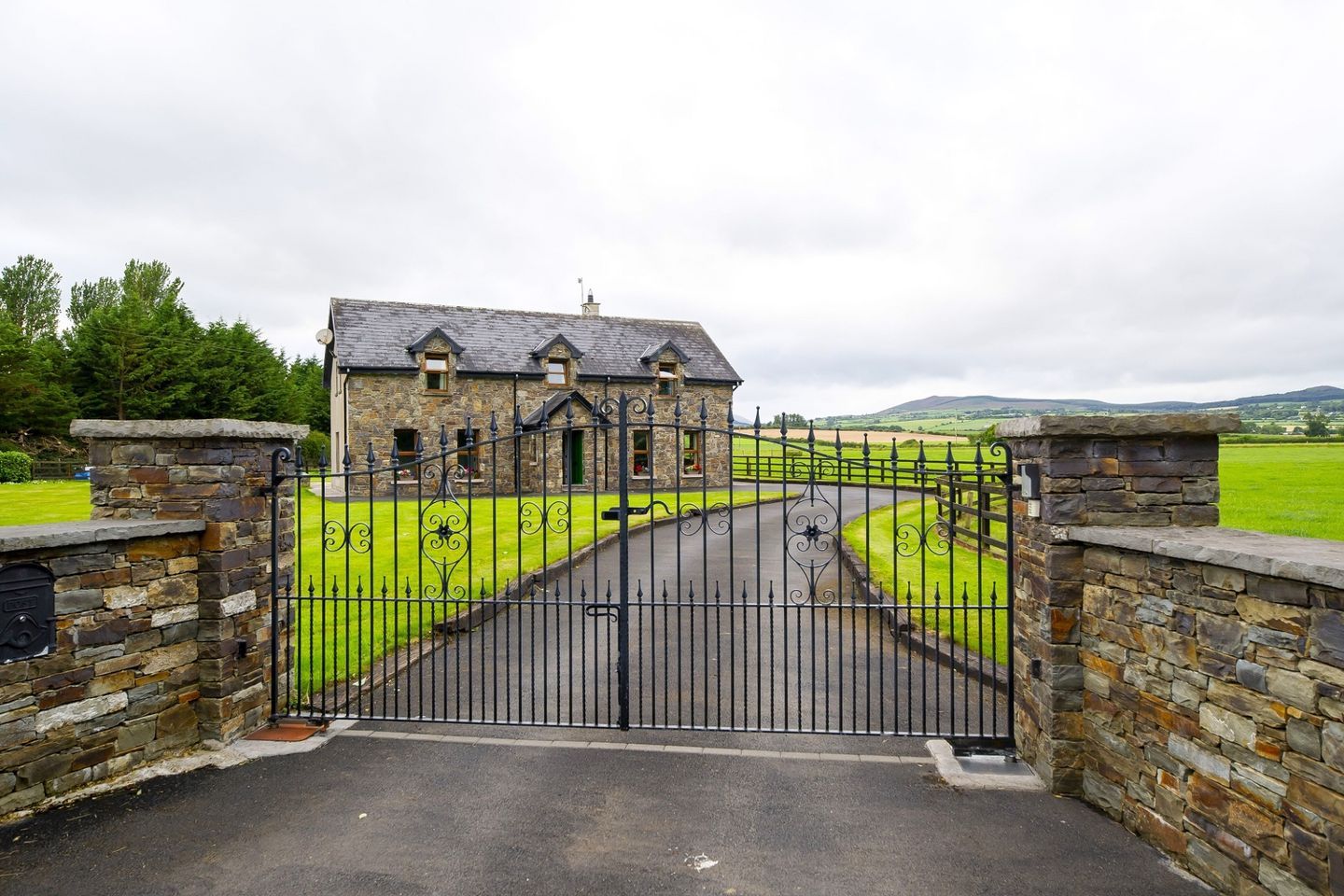
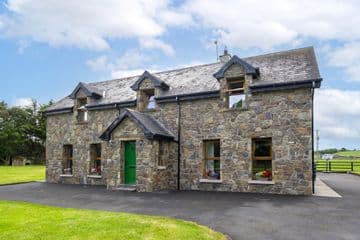
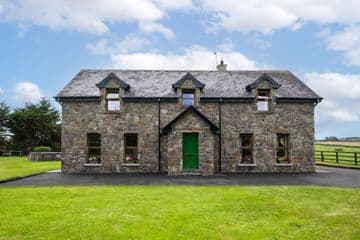
Ahacross, Kildorrery, Co. Cork, P67R963, Derryvillane (Ireland)
4 Bedrooms · 3 Bathrooms · 229m² Floor area
€410,000
Farmhouse
No parking
4 Bedrooms
3 Bathrooms
229m²
Garden
No pool
Not furnished
Description
Welcome to the charming Stonebridge Farmhouse, a true countryside gem nestled in the serene area of Ahacross, Kildorrery, Co. Cork. If you’re looking for a life away from the hustle and bustle, this place will offer you that and more. Built in 2007, this property flaunts a harmonious blend of modern amenities and classic charm, all set against the backdrop of Ireland's breathtaking countryside.
As you pass through the electric gates, you're greeted by a tarmac driveway, neatly lined with studded railings. Not only does it give the farmhouse a touch of sophistication, but it also ensures your privacy. Now, take a moment to soak in the spectacular views of the Ballhouras Mountains—you're not just buying a home, you're investing in tranquility.
Step inside and you’ll be welcomed through a cozy porch into a spacious entrance hall. Right off the bat, the space opens up to possibilities. The ground floor, with its versatile playroom/office, adds to the property’s adaptability. This room can easily be transformed into a fifth bedroom if your family grows or if you simply need additional space.
The living room is designed for relaxation. Imagine curling up with a book by the striking stone fireplace, its beam mantle adding a touch of rustic charm. It's the perfect spot for family gatherings or an evening of unwinding.
Then there's the kitchen—it's undoubtedly the heart of this farmhouse. With its vaulted ceiling, Velux windows, and exposed beams, the room is flooded with natural light, creating a warm and inviting atmosphere. Double doors open onto a southwest-facing patio, ideal for those who love soaking up the sun or enjoying an outdoor meal with loved ones. Adjacent to the kitchen is the dining room, which also opens to the patio, making it a perfect venue for al fresco dining and entertaining.
Let's make our way upstairs to discover the four spacious double bedrooms. The master suite is truly a private retreat, complete with an en-suite bathroom and a walk-in wardrobe. Each bedroom is a blank canvas, ready for you to customize according to your taste and needs.
Set on approximately 0.6 of an acre, Stonebridge Farmhouse offers ample outdoor space. If you find yourself in need of more room, there's an option to purchase additional land. It's an ideal setup for those who dream of having their own garden, an outdoor play area, or simply a space to enjoy the serene countryside.
Living here, you’re just moments away from the quaint village of Kildorrery. A quick five-minute drive gets you to this charming locality, where you'll find local shops, cozy cafes, and a welcoming community. If you need more amenities, the bustling town of Mitchelstown is only ten minutes away. For those commuting, you’re conveniently located near the M8 Cork to Dublin motorway, making it a 25-minute commute to the Jack Lynch tunnel. It's a perfect balance of rural tranquility and modern convenience.
Climate-wise, Cork offers a moderate climate with soft, mild winters and warm, pleasant summers. It's an excellent place to experience all four seasons without the extremes. You will enjoy beautiful spring blossoms, warm summer days perfect for outdoor activities, crisp autumn leaves, and cozy winter nights by the fire.
For activities, the area surrounding Stonebridge Farmhouse is rich in natural beauty. Hiking and walking trails in the Ballhouras Mountains are just a short drive away, offering endless opportunities for outdoor adventures. There are also local parks and rivers, ideal for picnicking, fishing, or just enjoying nature.
Living in a farmhouse like Stonebridge means embracing a quieter, more laid-back lifestyle. You’ll have the chance to enjoy larger living spaces, both indoor and outdoor. Farmhouse living often includes gardening, DIY projects, and a closer connection to nature, making it a perfect setting for families looking to build lasting memories together.
Here's a quick rundown of the property’s standout features:
- Built in 2007
- Electric gates & tarmac driveway
- 4-5 double bedrooms
- Spacious living room with stone fireplace
- Large kitchen with vaulted ceiling & exposed beams
- Double doors to southwest-facing patio
- Patio access from dining room
- Master bedroom with en-suite & walk-in wardrobe
- Approximately 0.6 acre plot
- Option to purchase additional land
- Close to Kildorrery village & Mitchelstown
- Convenient for commuting to Cork & Dublin
So, what are you waiting for? Whether you're seeking a family home or a serene retreat, Stonebridge Farmhouse offers an excellent blend of comfort, charm, and potential. It's a unique opportunity to embrace the best of countryside living in the heart of Cork. Don’t miss out!
Details
- Amount of bedrooms
- 4
- Size
- 229m²
- Price per m²
- €1,790
- Garden size
- 600m²
- Has Garden
- Yes
- Has Parking
- No
- Has Basement
- No
- Condition
- good
- Amount of Bathrooms
- 3
- Has swimming pool
- No
- Property type
- Farmhouse
- Energy label
Unknown
Images



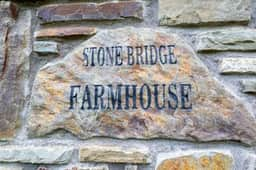
Sign up to access location details
