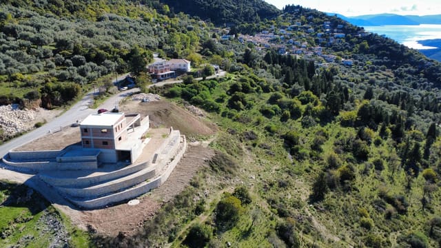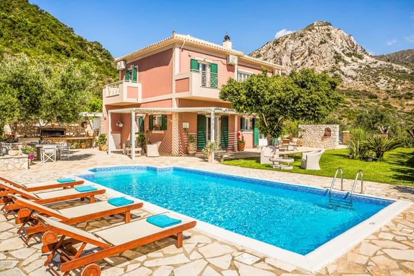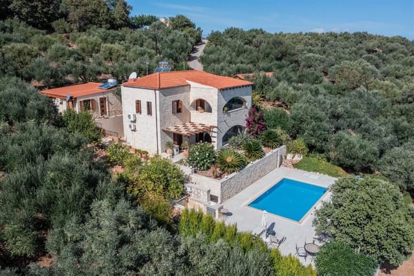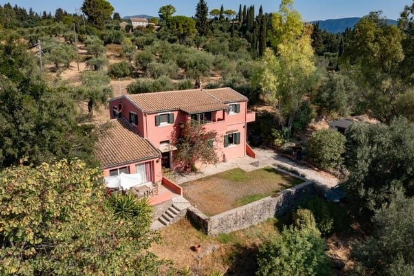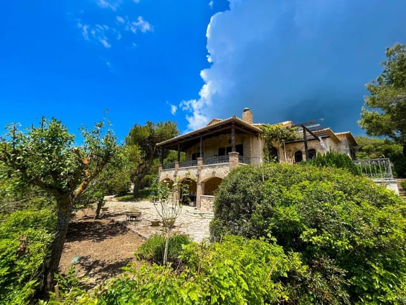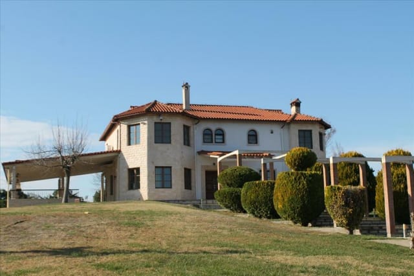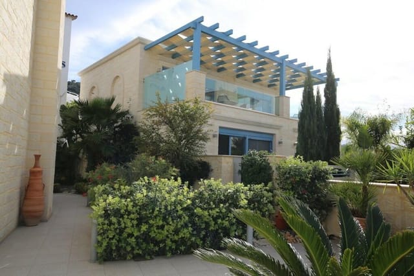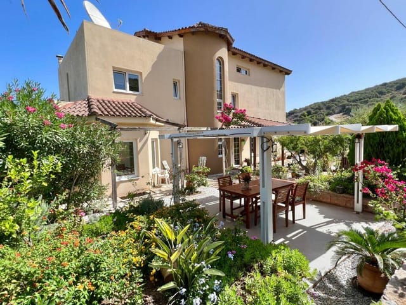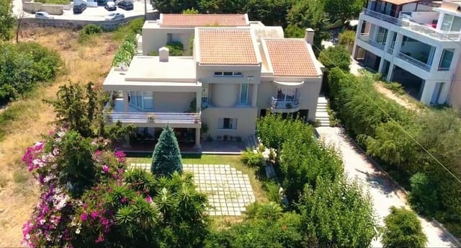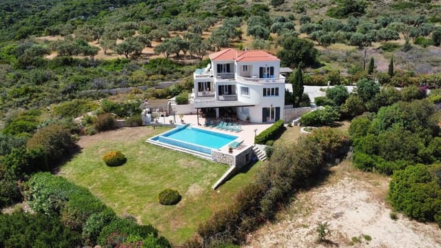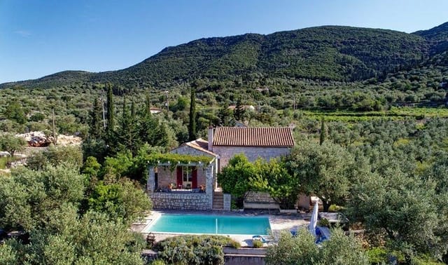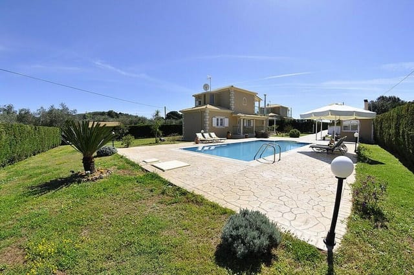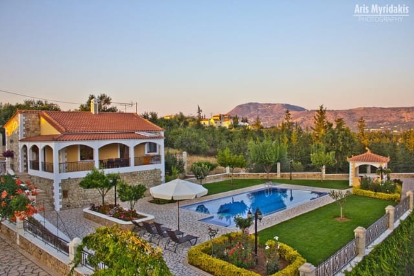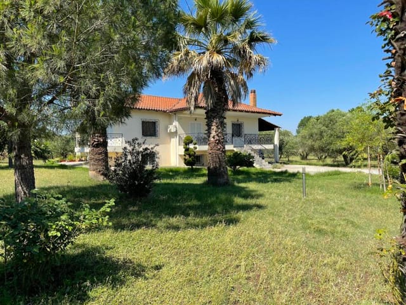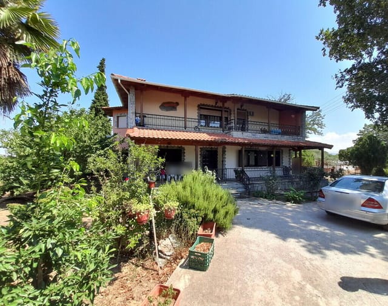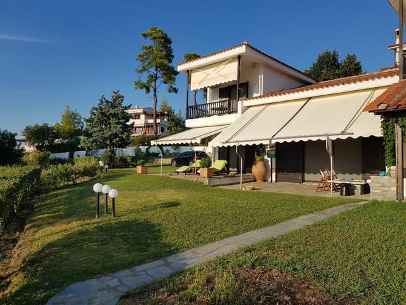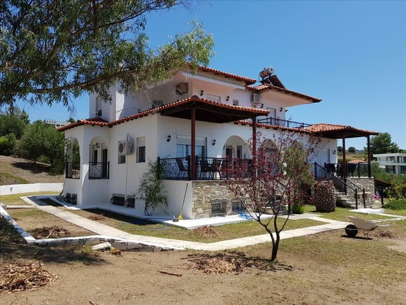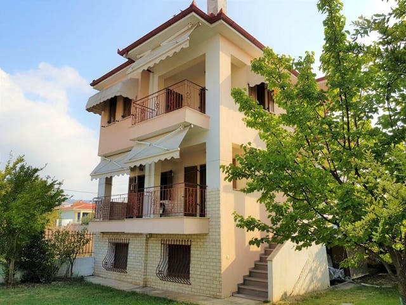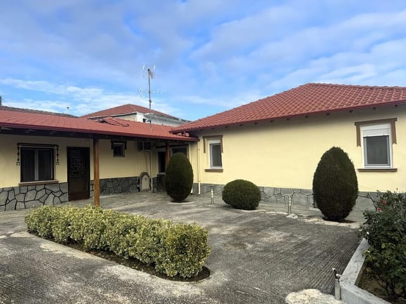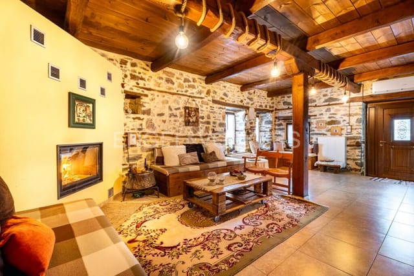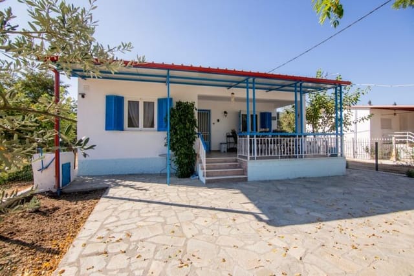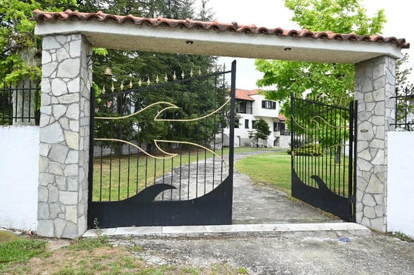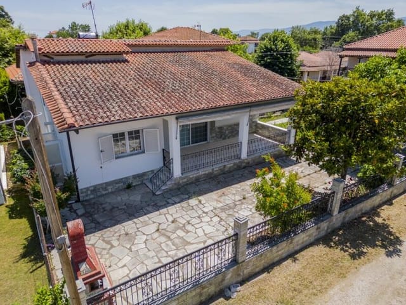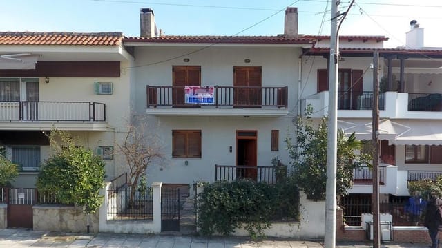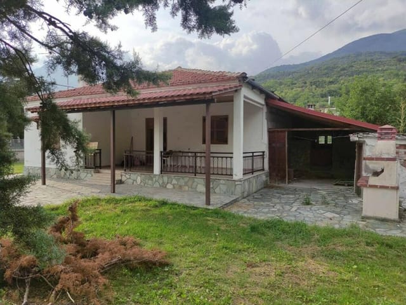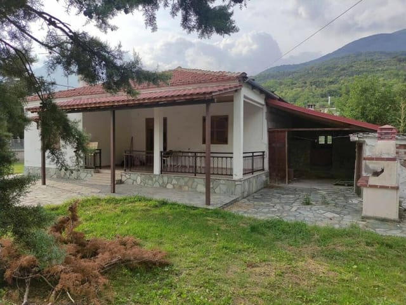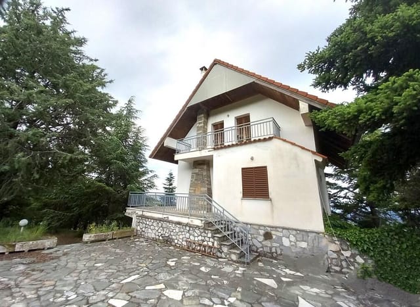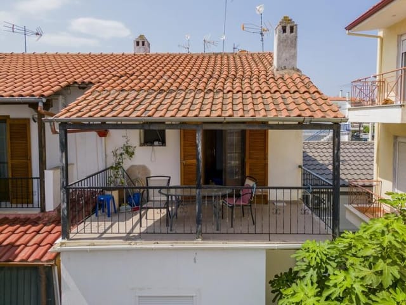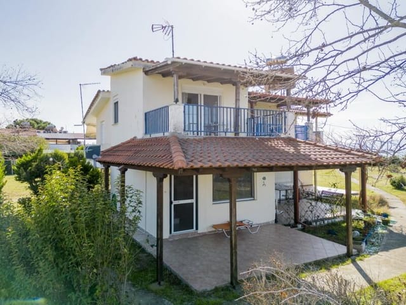Stunning 4BD Villa with Pool & Views, N.Epivates, Thessaloniki
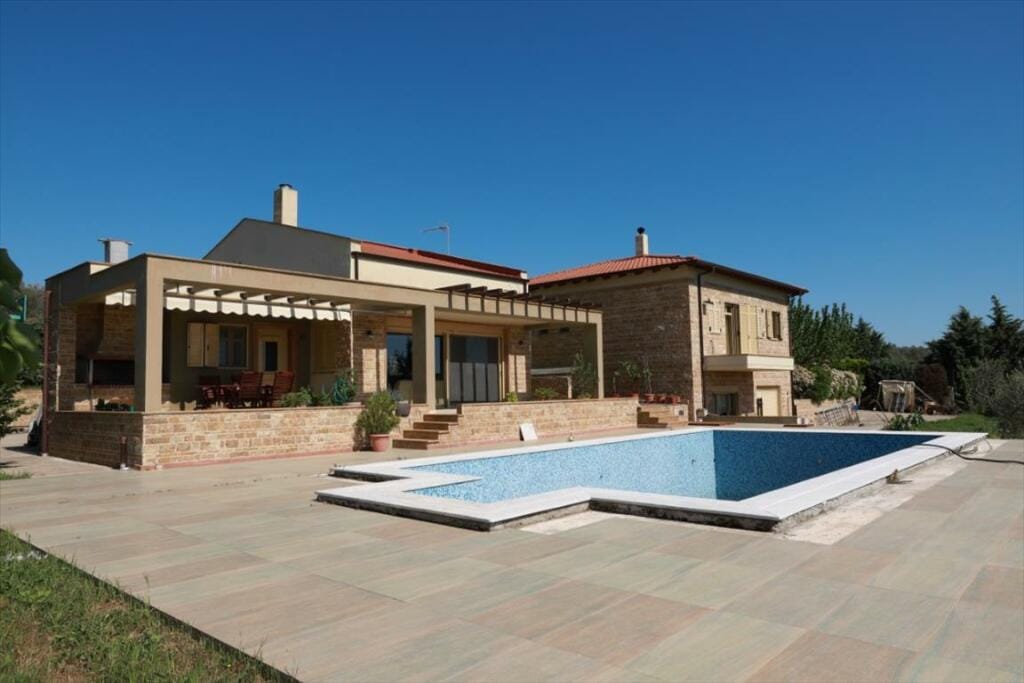
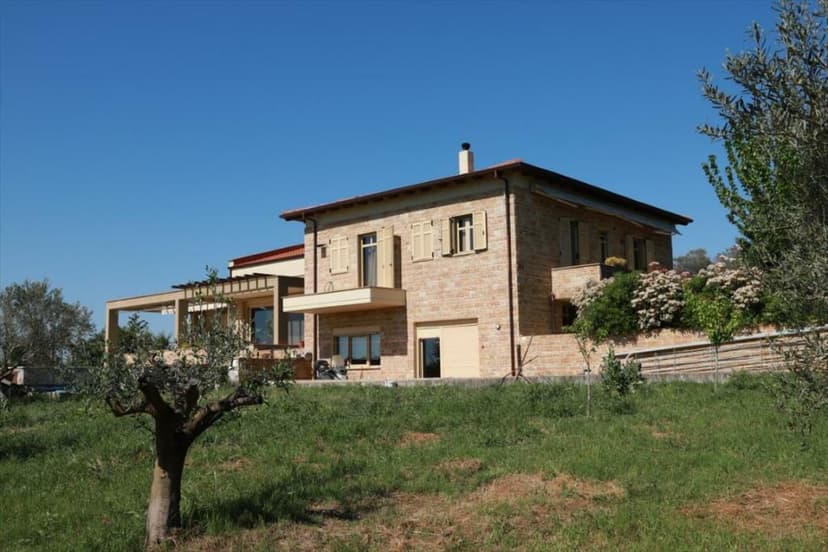
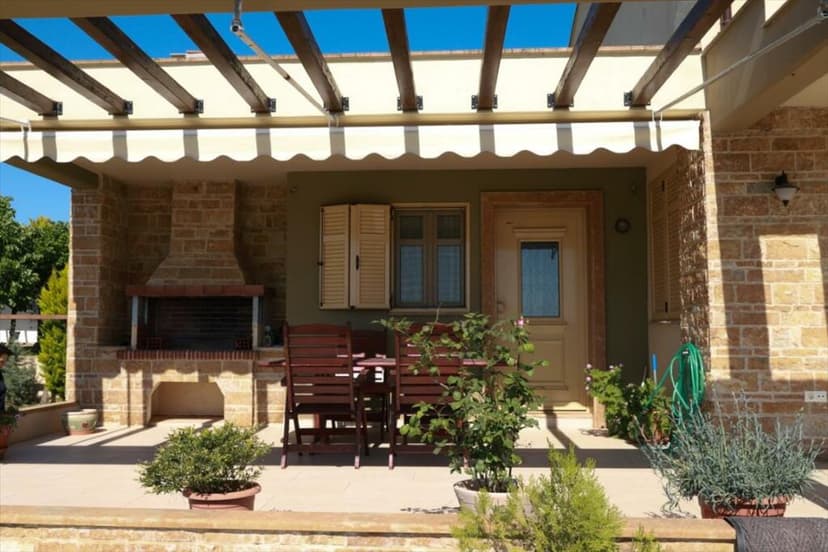
Central Macedonia, Thessaloniki, Neoi Epivates, Greece, Nei Epivate (Greece)
4 Bedrooms · 3 Bathrooms · 500m² Floor area
€800,000
Villa
Parking
4 Bedrooms
3 Bathrooms
500m²
Garden
Pool
Not furnished
Description
Nestled in the charming suburbs of Thessaloniki, Neoi Epivates offers a tranquil retreat away from the bustling city life without sacrificing accessibility and convenience. This idyllic locale is the setting for a sprawling 500 sq.m villa, a true gem for those seeking a luxurious yet comfortable living space. Only 1900 meters from the seaside, the villa is perfectly positioned for breathtaking views and easy access to the stunning beaches Greece is famous for.
Local Area Highlights:
- Proximity to the seaside, offering a peaceful environment with stunning views and a gentle breeze.
- Neoi Epivates is known for its rich history, vibrant local culture, and delicious cuisine, making it a coveted destination for those looking to immerse themselves in Greek living.
- The area boasts a Mediterranean climate, characterized by mild, wet winters, and hot, dry summers, perfect for outdoor activities year-round.
- Essential amenities such as supermarkets, restaurants, and healthcare facilities are readily available, ensuring a comfortable stay.
Living in this Villa:
Living in this villa means embracing a lifestyle of comfort combined with luxury. Residents can enjoy the spacious surroundings, whether within the property's confines or while exploring the lush, expansive garden. The presence of a private swimming pool adds an extra layer of luxury, perfect for relaxation or entertaining guests. Furthermore, the villa's eco-friendly design principles not only contribute to lower maintenance costs but also promote a sustainable lifestyle.
Property Condition:
While the villa is in good condition and offers a range of luxurious amenities, it presents a wonderful opportunity for those keen on putting their personal touch on their living space. It’s an inviting canvas for renovation, perfect for those who enjoy the process of customizing their home to perfectly suit their tastes.
Property Features:
- 4 bedrooms, offering ample space for family and guests.
- 3 bathrooms, ensuring comfort and privacy.
- Solar panels and a geothermal system for efficient and eco-friendly heating and cooling.
- A fireplace, air conditioning, and triple-glazed windows for year-round comfort.
- A private swimming pool, basketball court, and an orchard for outdoor enjoyment and activities.
- A separate small house that can be used as an external kitchen/sitting area, adding versatility to your living arrangements.
- Approximately 30 olive trees and a vineyard, offering an authentic experience of self-sufficient country living.
Amenities:
- Fully equipped kitchen with high-end appliances.
- A robust security system, including an alarm for peace of mind.
- Private parking space, ensuring convenience and security.
- Garden with barbecue area, perfect for outdoor dining and entertainment.
Living in Neoi Epivates:
Living in Neoi Epivates means immersing oneself in the richness of Greek culture and tradition. The area offers a perfect blend of tranquility and convenience, with its proximity to Thessaloniki allowing for easy access to the city's historical sites, entertainment options, and shopping districts. The local climate is ideal for those who love the outdoors, offering mild winters and warm summers that are perfect for beach-going, hiking, and exploring the natural beauty of the region.
This villa, with its blend of luxury, comfort, and potential for personalization, presents an exceptional opportunity for overseas buyers looking to invest in a property that promises a quality of life that is both relaxed and enriching. Whether you are seeking a peaceful retreat, a family home, or a space to entertain, this villa in Neoi Epivates is a proposition that warrants serious consideration.
Details
- Amount of bedrooms
- 4
- Size
- 500m²
- Price per m²
- €1,600
- Garden size
- 5800m²
- Has Garden
- Yes
- Has Parking
- Yes
- Has Basement
- Yes
- Condition
- good
- Amount of Bathrooms
- 3
- Has swimming pool
- Yes
- Property type
- Villa
- Energy label
Unknown
Images



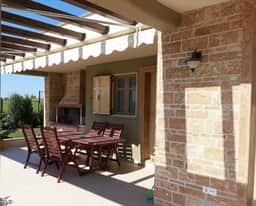
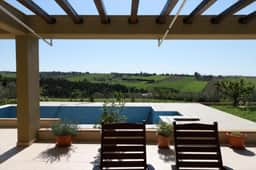
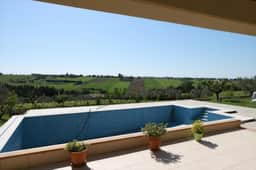
Sign up to access location details
