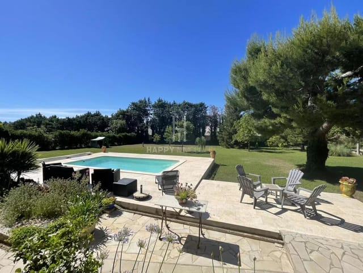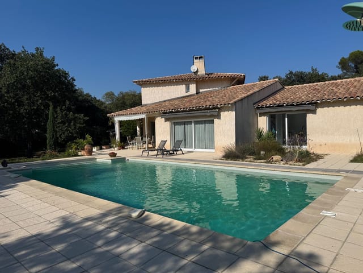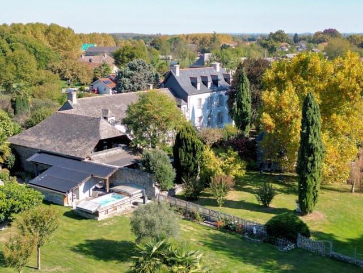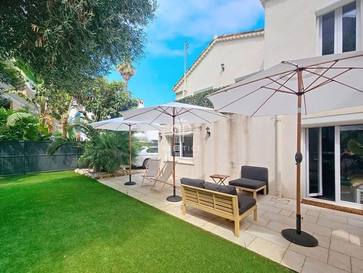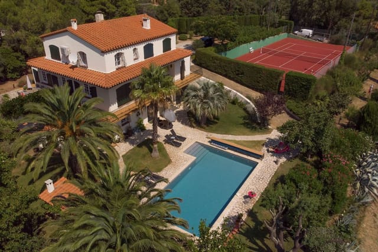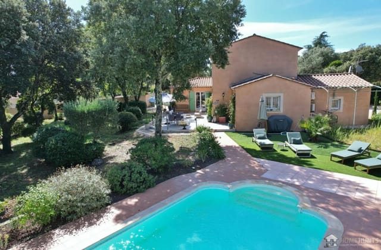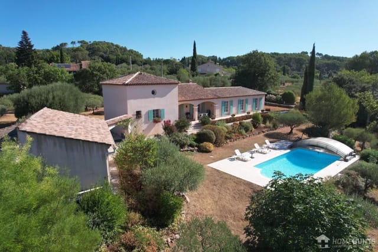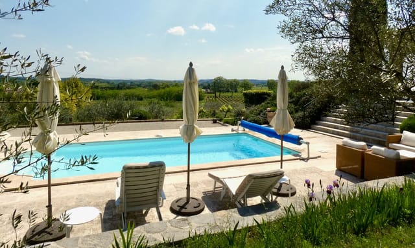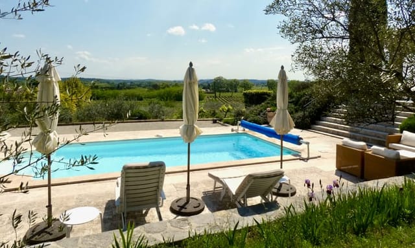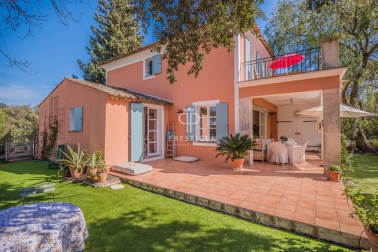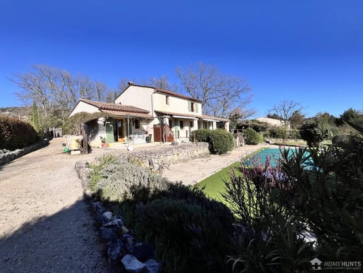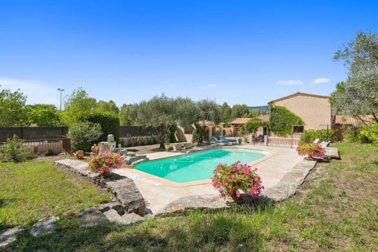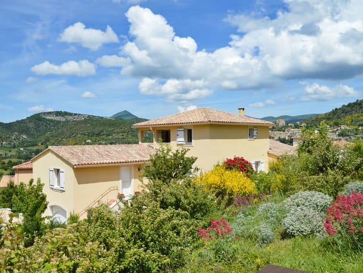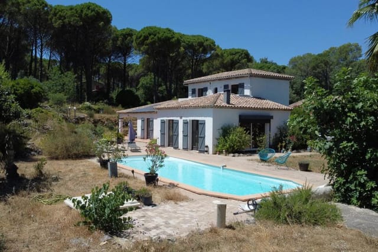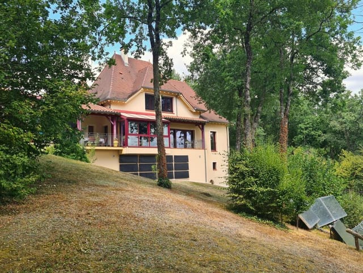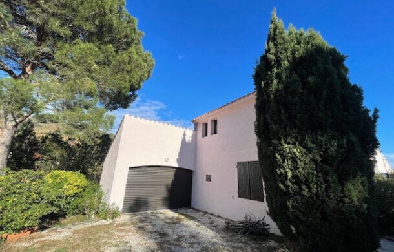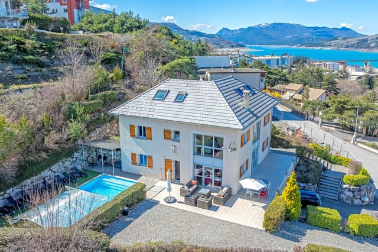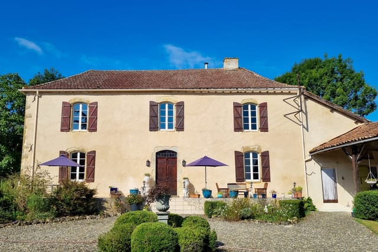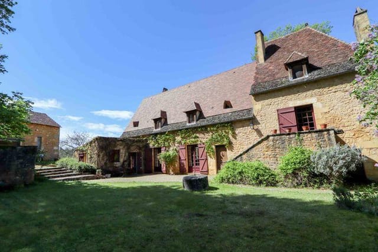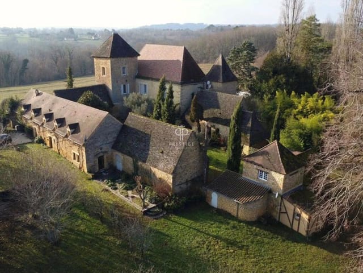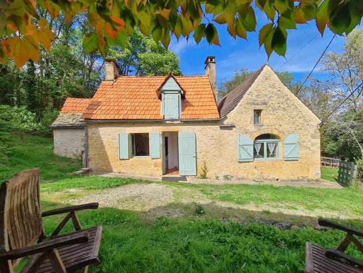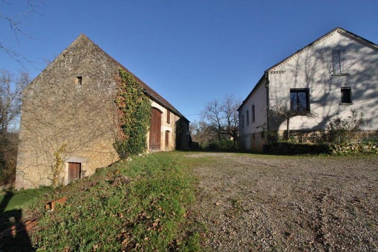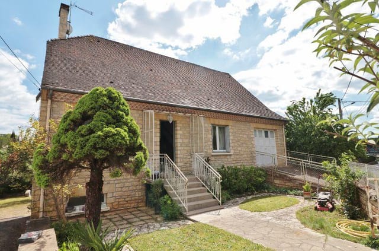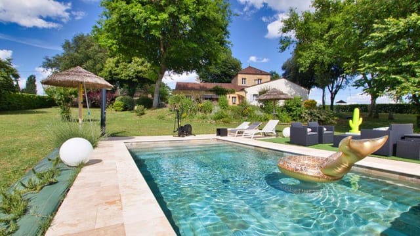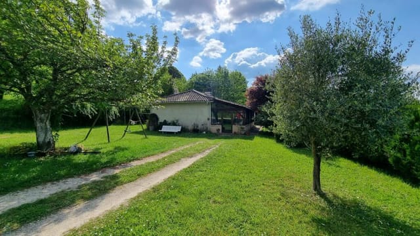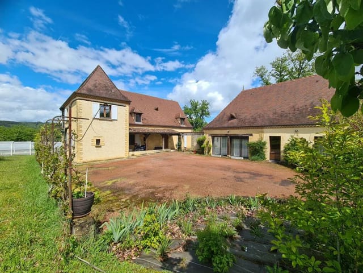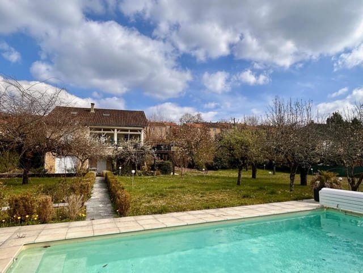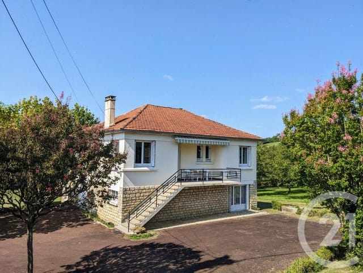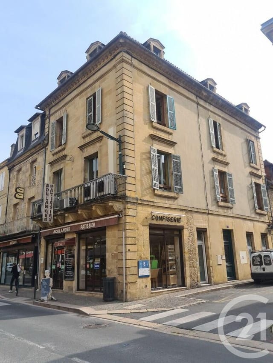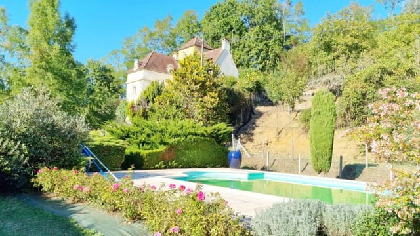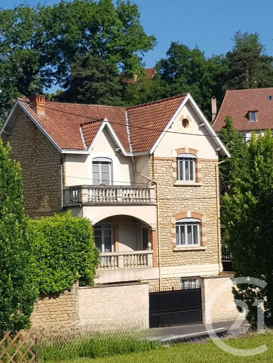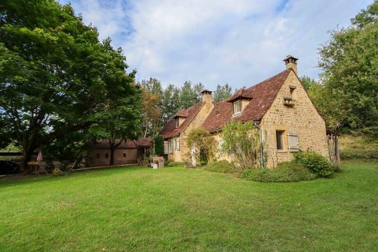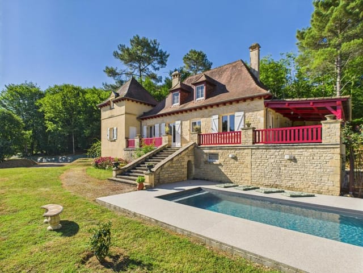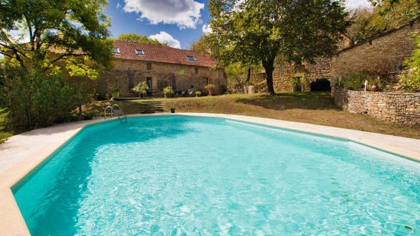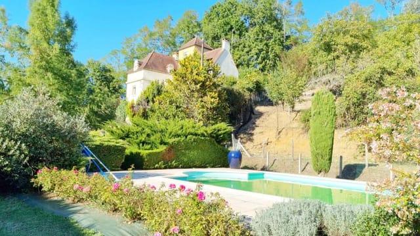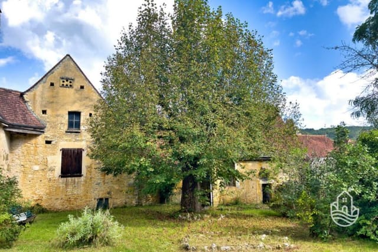Stunning 4-BR Villa in Scenic Sarlat-la-Canéda: French Lifestyle Awaits in Dordogne's Idyllic Countryside
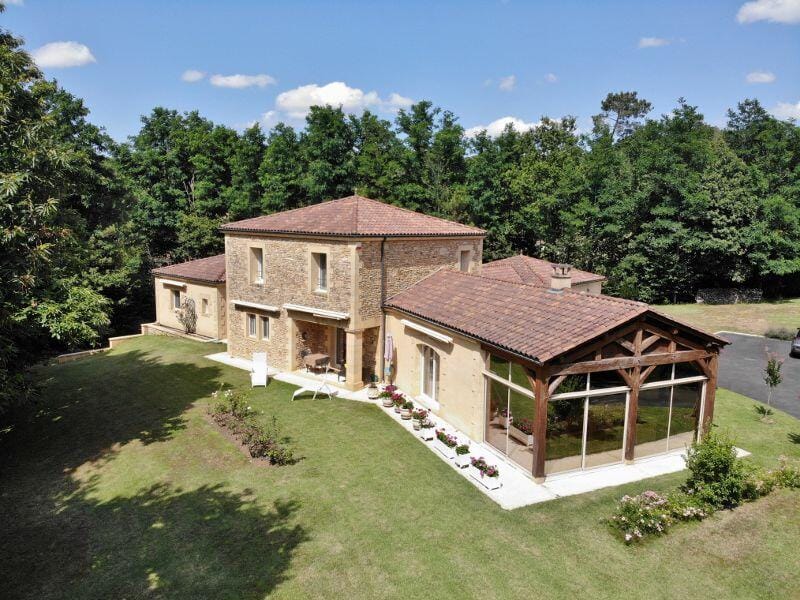
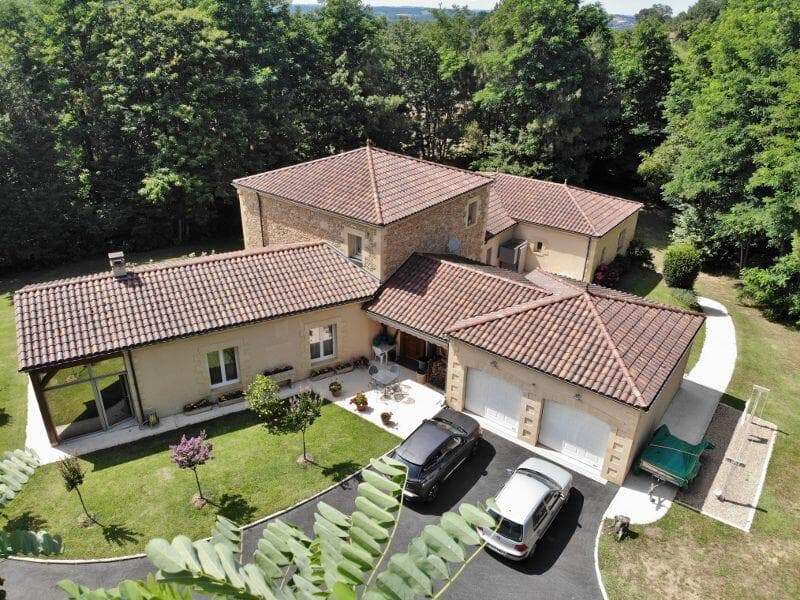
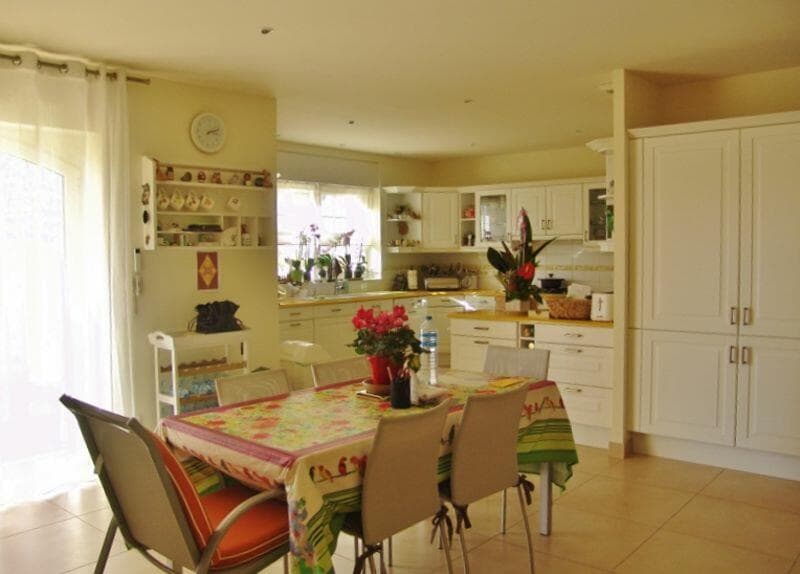
Modern Villa near Sarlat-la-Caneda, France, Sarlat-la-Canéda (France)
4 Bedrooms · 2 Bathrooms · 189m² Floor area
€790,000
Villa
No parking
4 Bedrooms
2 Bathrooms
189m²
Garden
Pool
Not furnished
Description
Welcome to the opportunity of owning a stunning villa nestled near the enchanting town of Sarlat-la-Canéda, a perfect piece of tranquility just a few moments away from the vibrant heart of the Dordogne in southwest France. This delightful four-bedroom villa is all set in a peaceful surrounding, away from the rush of the mundane life, yet superbly connected to the essence of traditional French living.
Now, imagine waking up every morning in this serene villa, crafted from the local stone, which just takes you back to a more peaceful era, this villa is a meeting point between timeless tradition and modern-day functionality. Built only fifteen years ago, it offers all the comforts you might expect from a home meant for relaxation and enjoyment. With its numerous modern features like double glazing, eco-friendly heating, and a clever rainwater recovery system, the villa remains warm and cozy even when wintery winds sweep across the town. Sarlat-la-Canéda itself boasts a fairly mild climate, with warm summers perfect for exploring the stunning Dordogne region.
Before diving into the specifics of this property, let's talk about where you'll be living. Sarlat-la-Canéda is renowned for its medieval architecture and picturesque scenery. As a future homeowner in this area, you can wander through winding streets, discovering cobbled lanes lined with golden stone houses. For expats and overseas buyers, the area is immensely welcoming, offering a genuine sense of community where traditional markets flourish throughout the year. Typically, the climate is quite pleasant, with warm summers best for lounging in your villa's potential garden pool, or dining al fresco on cool spring mornings.
Once settled, you'll find an array of things to do. Explore the bustling market days or visit the nearby historical sites. Savor the local delicacies, such as foie gras, truffles, and wines, all part of the rich gastronomy of the region. Adventure seekers can kayak along the Dordogne river or hike through lush countryside paths. Living here is like crafting your own story, filled with rich experiences and serene weekends.
Now, onto the villa itself. A spacious living space of 189 square meters awaits your personal touch, especially for those who love to reimagine spaces. It’s notably in excellent condition, making it a hassle-free move-in, with small possibilities of personalising your new home. Enclosed within a vast garden, secured with electric gates, the villa offers a scope for enhancement, like perhaps adding a pool to complete this idyllic home. The four bedrooms ensure everyone has their own space, making it suitable for a family or hosting guests.
Amenities include:
- 4 bright, comfortable bedrooms
- 2 modern bathrooms
- Large living room with garden & patio access
- Functional kitchen
- Two versatile sitting/office areas
- Laundry room
- Storage/workshop space
- Large garage
- Eco-friendly heating system
A villa provides a lifestyle unlike any other; it’s spacious, evolving with seasons and your family's needs. It boasts an air of tranquility difficultly found in urban settings, yet it's conveniently situated to access town amenities when desire strikes for social interaction or shopping excursions.
Undoubtedly, this property offers the golden opportunity for international buyers and expats searching for their own corner in one of France's most beautiful regions. Don’t let the mild renovation possibilities of adding personal touches deter you; instead, view it as your canvas, a potential pathway to recreate and mold a house into your dream home.
Living here, you’ll find a peaceful rhythm between past and present, alongside the friendly communities. Whether looking for a family home, a retirement retreat, or simply an escape from the hustle and bustle of urban dwelling, this villa, surrounded by the history and beauty of Sarlat-la-Canéda, couldn’t be more ideal. Let's arrange a viewing at your convenience and turn this dream into your future reality.
Details
- Amount of bedrooms
- 4
- Size
- 189m²
- Price per m²
- €4,180
- Garden size
- 3902m²
- Has Garden
- Yes
- Has Parking
- No
- Has Basement
- No
- Condition
- good
- Amount of Bathrooms
- 2
- Has swimming pool
- Yes
- Property type
- Villa
- Energy label
Unknown
Images



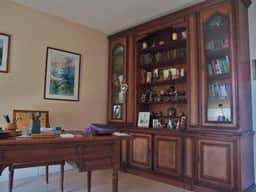
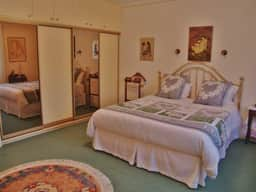
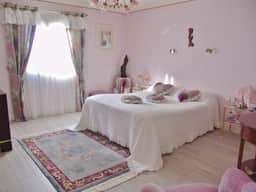
Sign up to access location details
