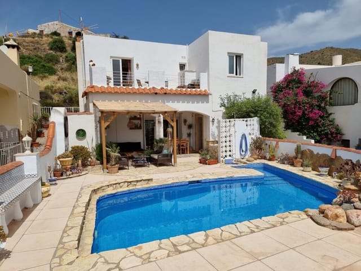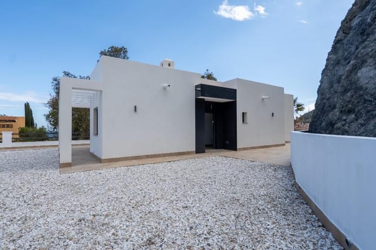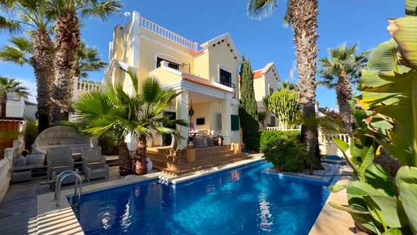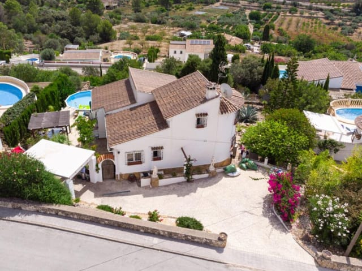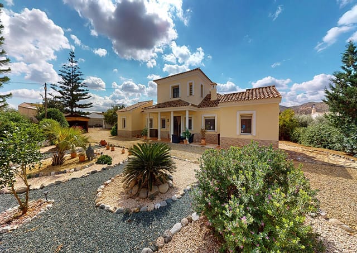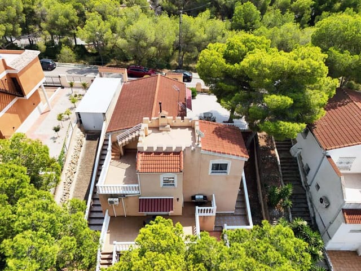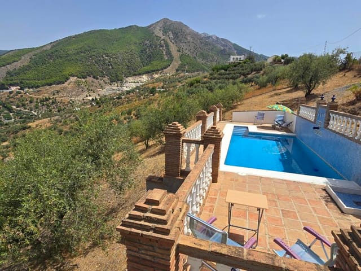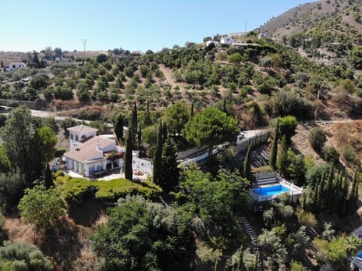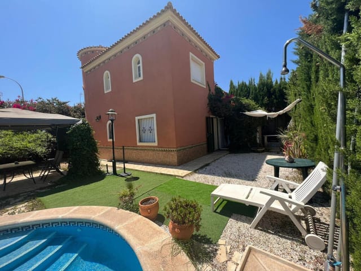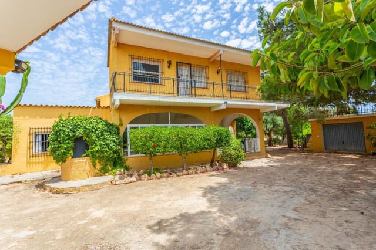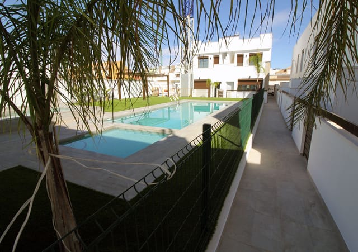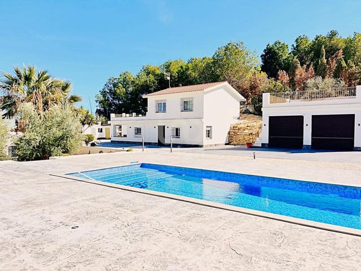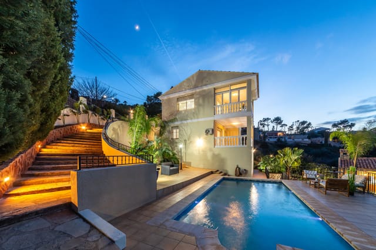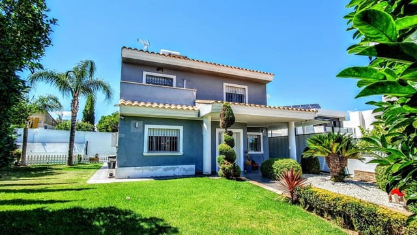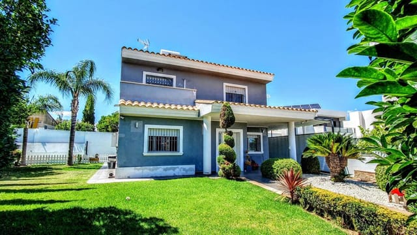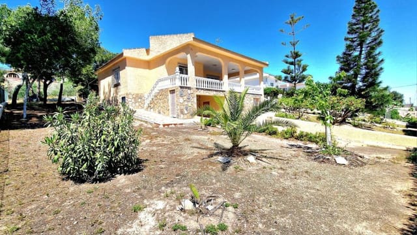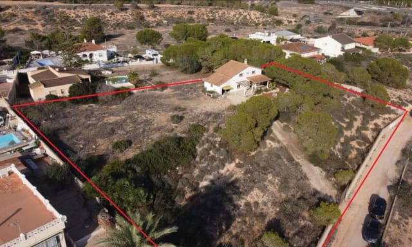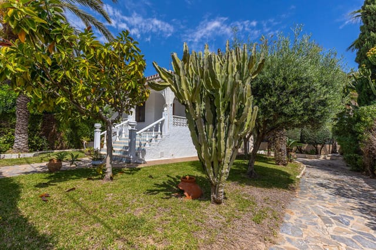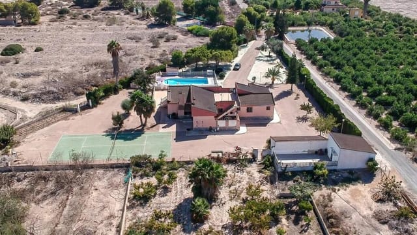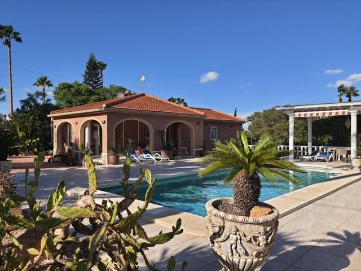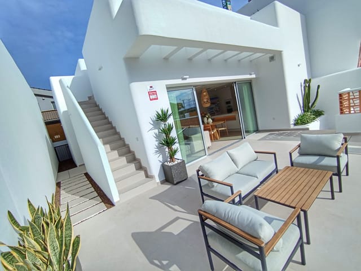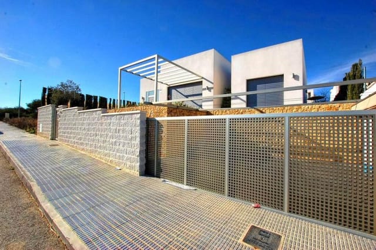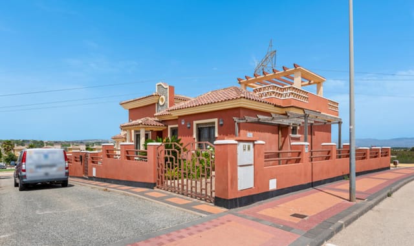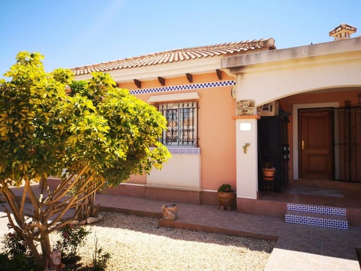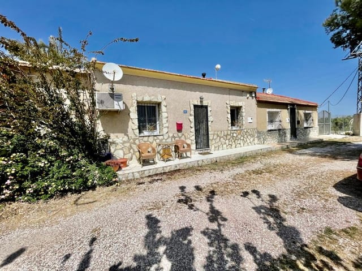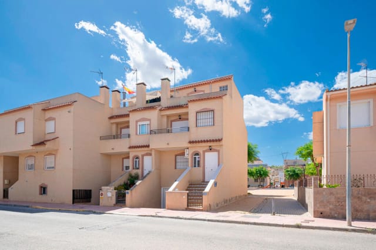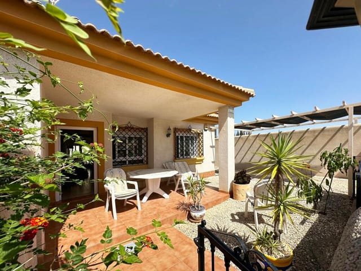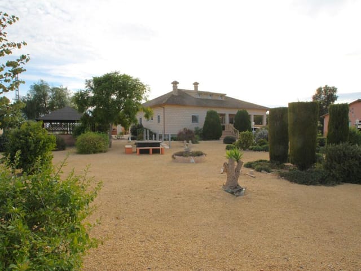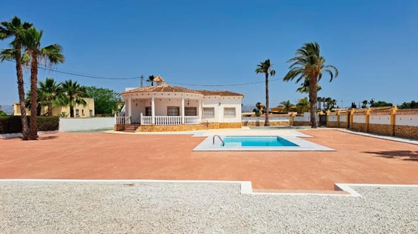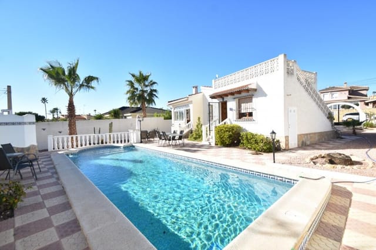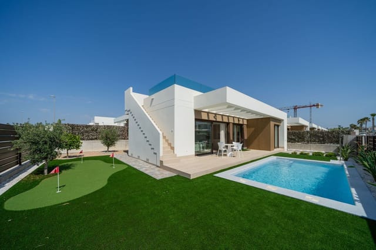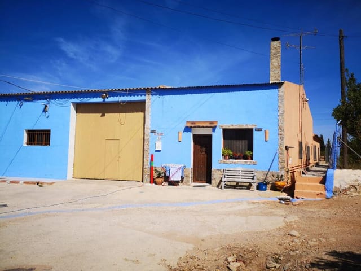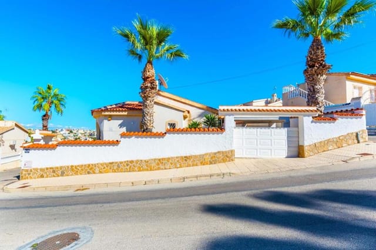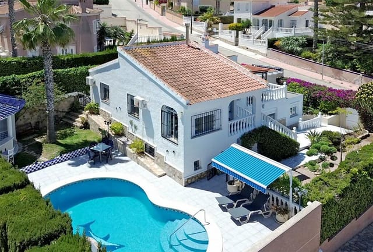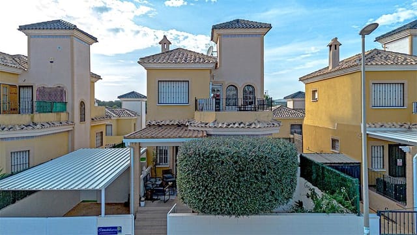Stunning 3-Bedroom Villa with Private Pool & Golf Views in La Finca Golf Resort, Costa Blanca South, Spain
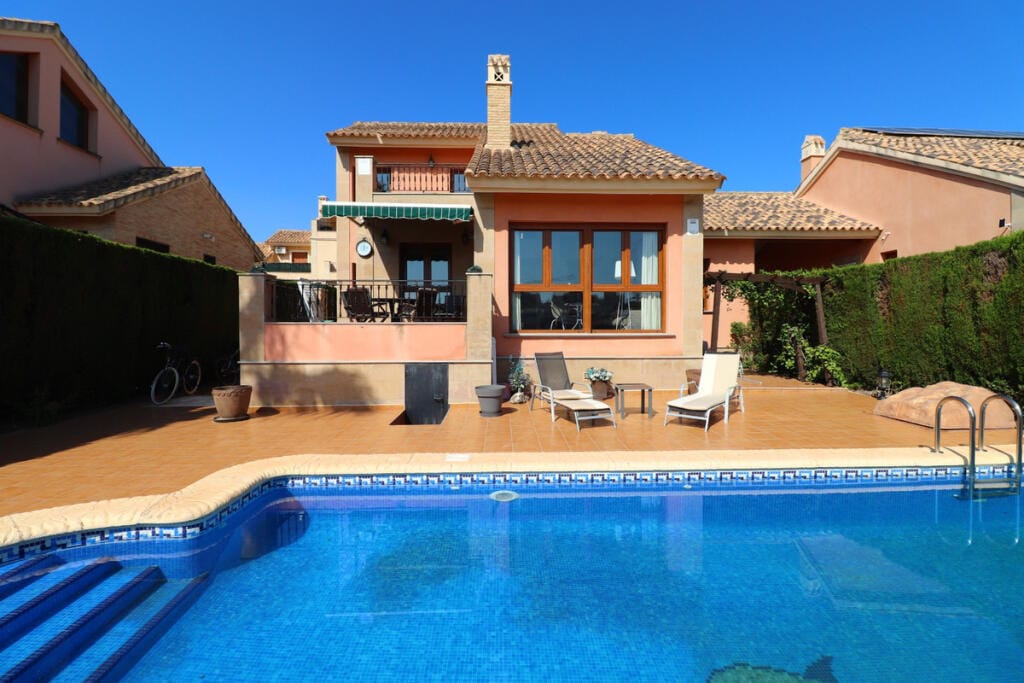
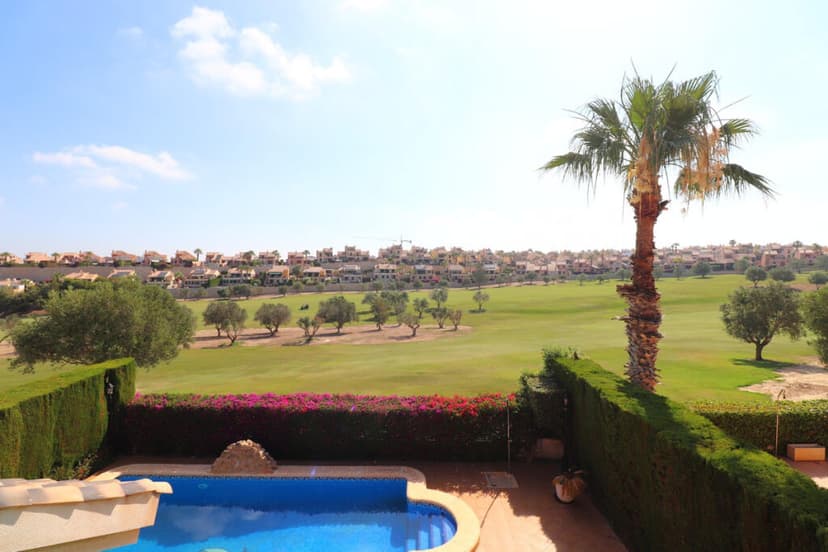
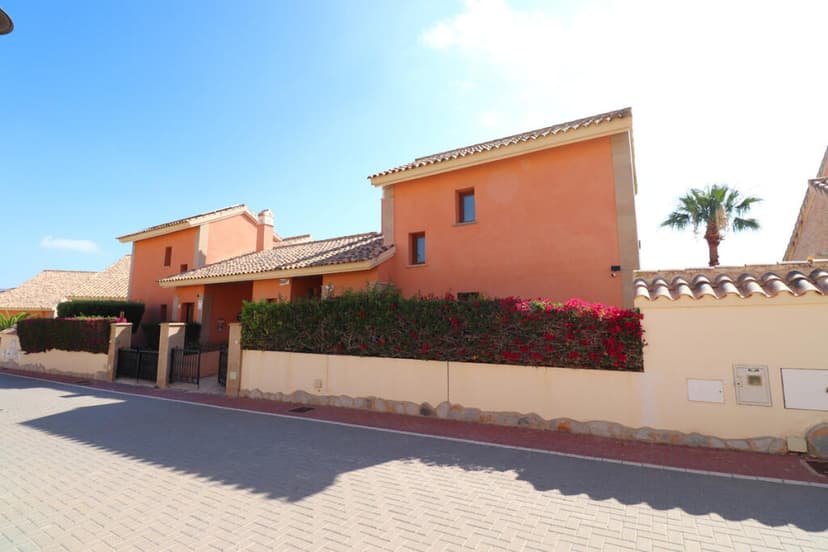
Valencia, Alicante, Algorfa, Spain, Algorfa (Spain)
3 Bedrooms · 2 Bathrooms · 102m² Floor area
€369,000
Villa
Parking
3 Bedrooms
2 Bathrooms
102m²
Garden
Pool
Not furnished
Description
Welcome to an exceptional opportunity to own a beautiful villa nestled in the scenic haven of Algorfa, located in the charming region of Costa Blanca South, Spain. This splendid villa sits within the peaceful community of La Finca Golf Resort, renowned for its lush landscapes and vibrant local atmosphere. Whether you're dreaming of a family home or a place to unwind and enjoy Spain’s delightful climate, this property has much to offer.
As you step into this villa, you'll find a space that balances both luxury and functionality. With three spacious bedrooms awaiting your personal touch, there's ample room for family, guests, or even a home office if you find yourself working remotely. The villa boasts two bathrooms, including a convenient shower room, providing plenty of privacy and comfort for everyone in the household.
The villa’s heart is its open-plan living area, an ideal spot for both relaxation and hosting. Imagine winter evenings gathered around a cozy gas fireplace that adds an inviting warmth to the room. The American-style kitchen, complete with modern amenities and natural gas, invites you to explore your culinary talents. Whether you're preparing a casual breakfast or a gourmet dinner, you'll find all you need right at your fingertips.
For those who treasure the Spanish sun, a solarium offers a perfect retreat to soak in the calming sunny climate and admire the stunning views. Step outside, and you'll be greeted by a beautifully tiled garden—your sanctuary for enjoying outdoor dining, sunbathing, or simply unwinding with a good book. A private pool adds a touch of luxury, offering a refreshing escape during warm summer days.
Here's a snapshot of what the villa includes:
- 3 Bedrooms
- 2 Bathrooms
- Gas fireplace
- American-style kitchen
- Air conditioning throughout
- Fitted wardrobes
- Utility room
- Alarm system
- Solarium
- Tiled garden
- Two terraces
- Private pool
- Front line golf views
- Secure gated community
- Under-house storage
- Parking
You'll find living in a villa offers an unparalleled lifestyle. With plenty of space to call your own, it's easy to unwind and share life’s moments with loved ones. Meanwhile, the property’s prime location provides an incredible view of the golf course—ideal for golf enthusiasts who want to enjoy a front-row seat to the sport. The property remains in good condition, ready to welcome its new owners with open arms.
Situated within a secure gated community, you'll benefit from the peace of mind that comes with added security features such as an alarm system and a close-knit neighborhood watch. The villa’s surroundings offer much more than just tranquility. Within a short distance, you’ll discover Algorfa's local charm brought to life through its array of restaurants, bars, and a bakery—all within a leisurely 15-minute walk or just a two-minute drive.
For your everyday essentials, a supermarket is conveniently located a mere five minutes away by car. Algorfa itself is a delightful village offering a rich Spanish lifestyle with a touch of international flair thanks to its diverse community of locals and expats. It is a place where life moves at a gentle pace, reminiscent of a relaxed and traditional Spanish village. The area also hosts weekly markets, perfect for immersing oneself into the local culture and picking up fresh produce.
The climate in this region is one of its greatest draws. With an average 300 days of sunshine a year, the region benefits from a dry and warm climate, making it a superb location for outdoor activities and living in tune with nature. Living here means you can enjoy golf, tennis, or simply take pleasure in a peaceful walk along scenic paths.
Whether you're looking for a permanent residence, a vacation home, or an investment property, this villa offers a unique opportunity to enjoy the richness of life in the Costa Blanca South region. Explore nearby beaches, picturesque landscapes, and a charming local culture—this delightful villa can be your gateway to a vibrant and fulfilling lifestyle in Spain. Hurry and let’s get talking about making this dream property yours!
Details
- Amount of bedrooms
- 3
- Size
- 102m²
- Price per m²
- €3,618
- Garden size
- 990m²
- Has Garden
- Yes
- Has Parking
- Yes
- Has Basement
- No
- Condition
- good
- Amount of Bathrooms
- 2
- Has swimming pool
- Yes
- Property type
- Villa
- Energy label
Unknown
Images



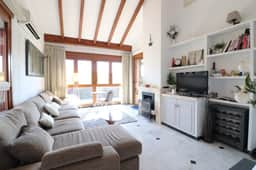
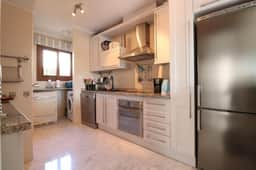
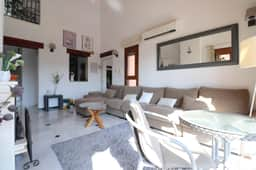
Sign up to access location details
