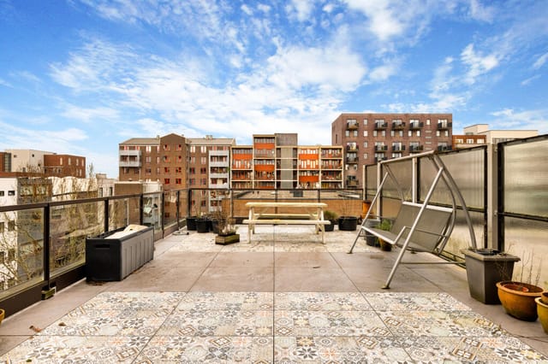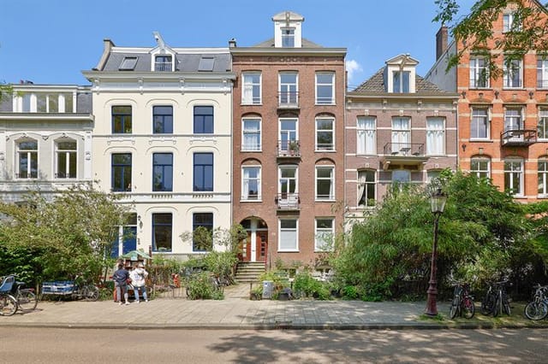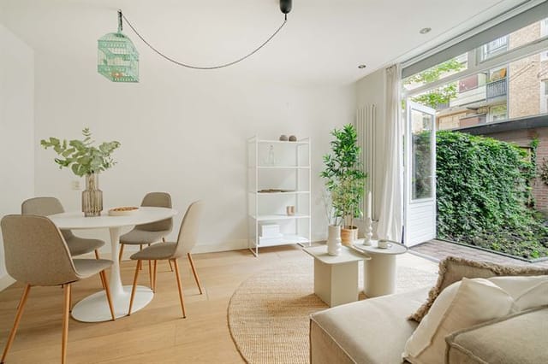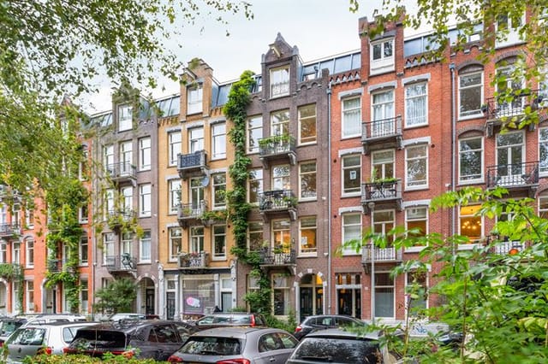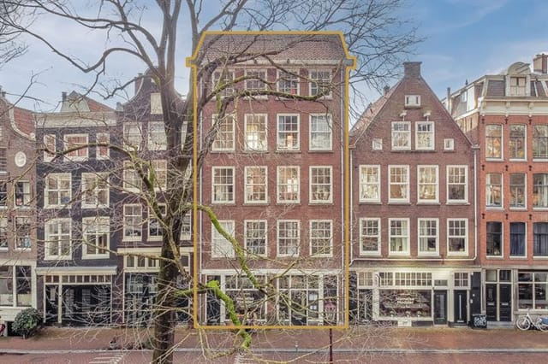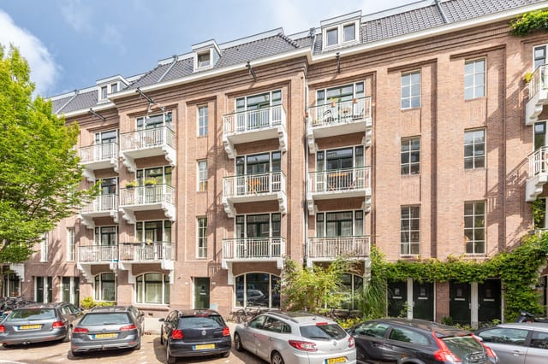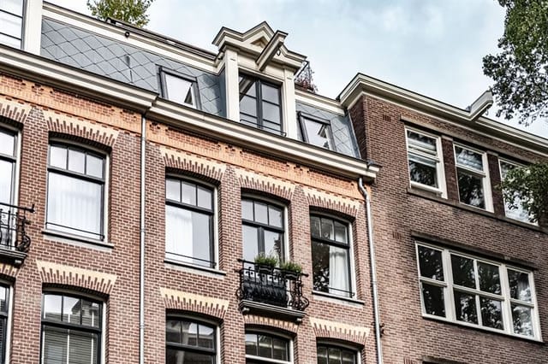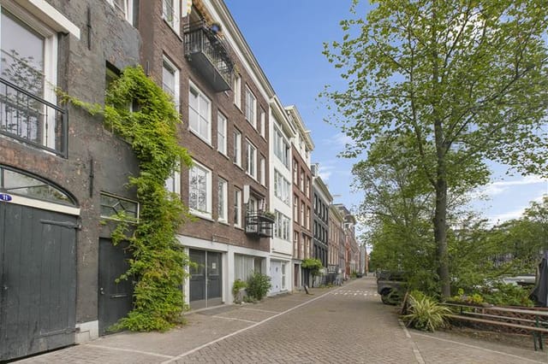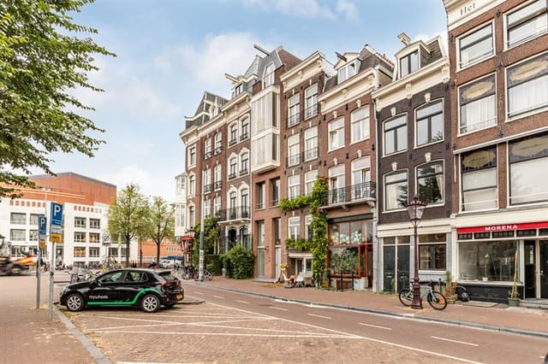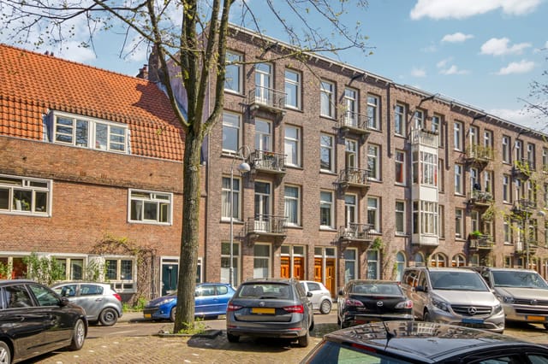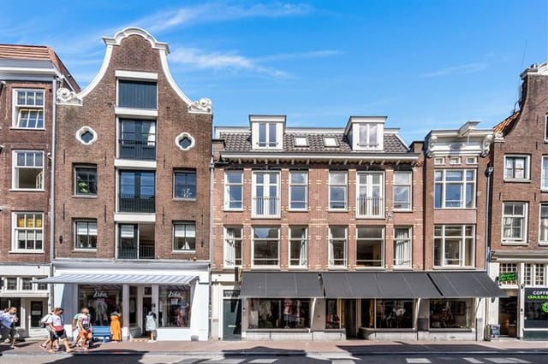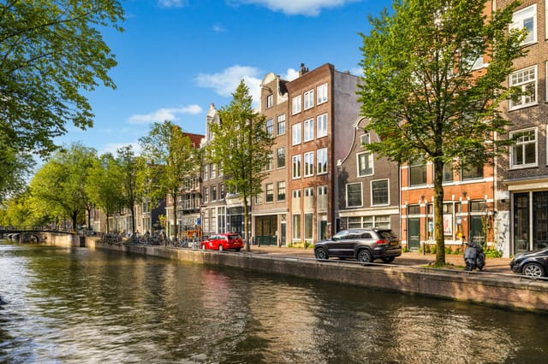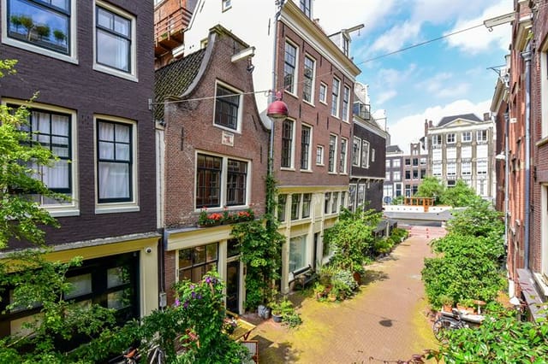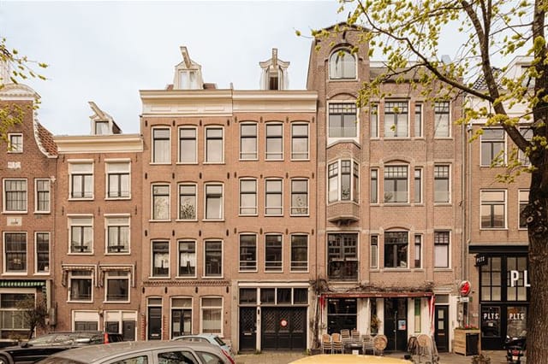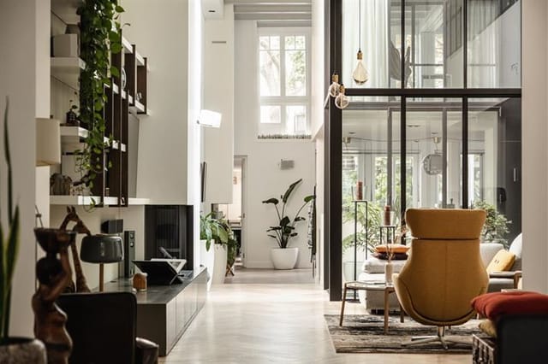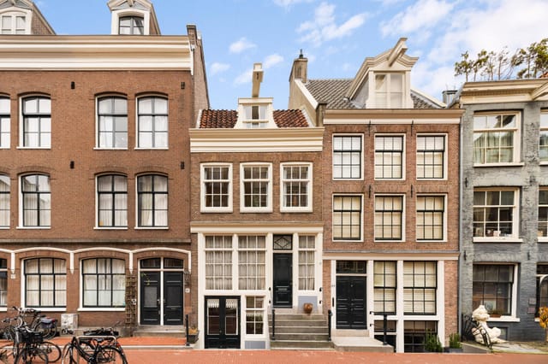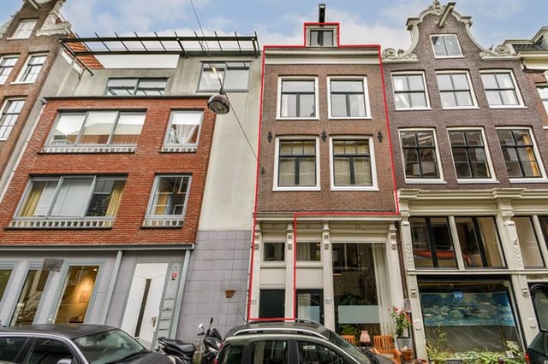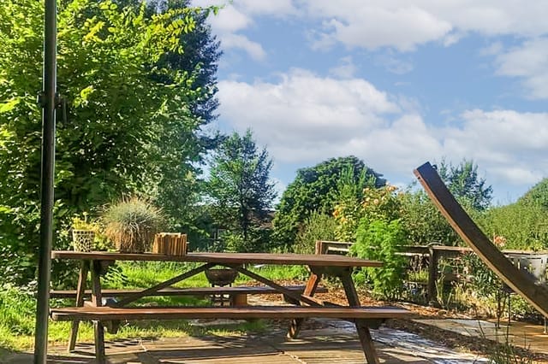Stunning 3-Bedroom Duplex with Panoramic Views, South-Facing Terrace & Parking on Java Island, Amsterdam
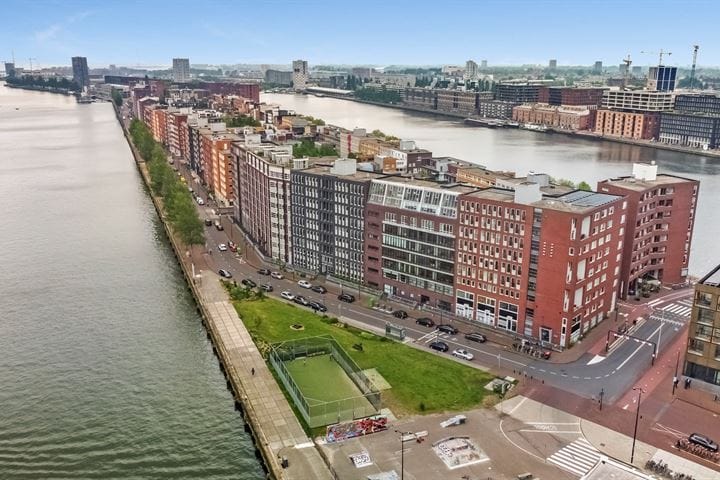
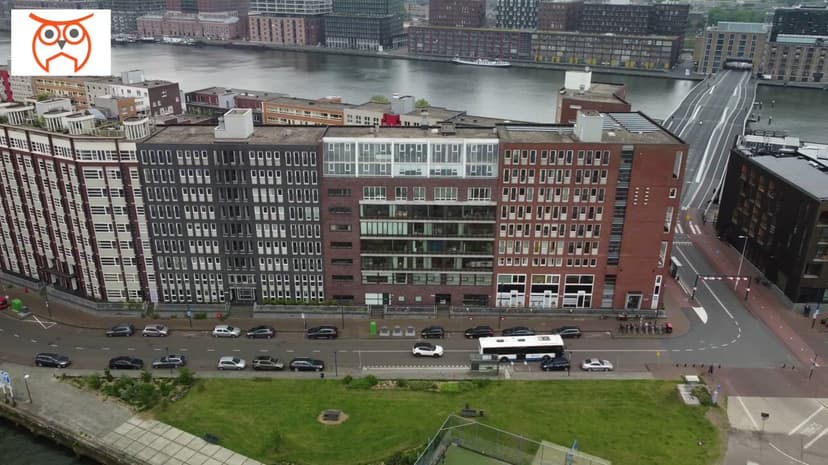
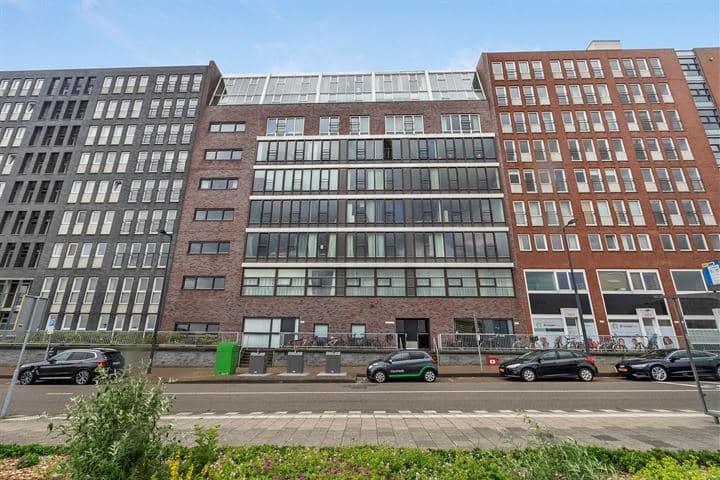
Sumatrakade 1477, 1019 RR Amsterdam, Amsterdam (The Netherlands)
2 Bedrooms · 1 Bathrooms · 140m² Floor area
€1,250,000
Penthouse
No parking
2 Bedrooms
1 Bathrooms
140m²
No garden
No pool
Not furnished
Description
Nestled in the heart of Amsterdam, on the desirable Java Island, is a truly spectacular penthouse waiting to be discovered by savvy overseas buyers seeking a vibrant life by the waterside. A stone's throw from the bustling city center, this unique property offers an unparalleled blend of serenity and city life. If you've ever dreamed of waking up to panoramic views over the IJ and experiencing the unique charm of Amsterdam, Sumatrakade 1477 could be just the place for you.
This splendid three-room apartment sprawls across a generous space of 140 square meters, thoughtfully spread over the seventh and eighth floors of the prestigious Hispania building. The recent renovations shine brightly, elevating the overall charm and elegance of the home. From the moment you step inside this sun-drenched penthouse, you are greeted by an abundance of light streaming through the large glass facades, offering breathtaking views of the IJ river to the North and the city beyond — a truly magical sight to behold.
As you enter on the seventh floor, you will find two spacious bedrooms, each offering a serene escape with mesmerizing views that capture the essence of living near the water. For those needing an additional sleeping area, the potential exists to convert the space into a third bedroom with minimal effort. The newly revamped bathroom adds a touch of luxury, equipped with a bath, shower, and sink, thoughtfully designed for both comfort and style. Complementing the bathroom are separate toilet facilities, an internal storage room, and a convenient laundry area.
Moving up to the eighth floor, the open-concept living area is where this home truly shines. With floor-to-ceiling glass windows along the living room and kitchen, the space is flooded with natural light, creating a warm and welcoming atmosphere. The terrace, accessible from the living room, is a delightful spot for enjoying a morning cup of coffee while watching the city come to life, or for unwinding after a busy day amidst the sweeping views. A fully-equipped luxury kitchen awaits, featuring modern amenities that make cooking a pleasure—an enticing prospect for food enthusiasts.
Considering its features, this apartment isn't just about aesthetics; it's practical too. Here are some of its key features:
- Newly renovated with premium finishes
- Bright and airy 3-room layout over two floors
- Contemporary energy-efficient designs, including double glazing
- Ample storage with dedicated areas to organize your belongings
- Secure underground parking for your convenience
- Energy-efficient with a top-tier energy label
- Quick, easy access to the Ring A-10 via nearby tunnels
- Just minutes by bike from Amsterdam's Central Station
When it comes to location, the Sumatrakade provides an unbeatable position. Situated on one of the city's historic copy areas, Java Island offers the tranquility of a residential neighborhood with the cultural vibrancy of central Amsterdam. Experience the easy-going Dutch lifestyle with excellent public transport links, charismatic local eateries, shopping venues, and world-class archeological sites. Indulge in an afternoon at Artis Zoo, explore the wonders of the NEMO Science Museum, or enjoy a leisurely walk through the nearby Maritime Museum. Plus, Hotel Jakarta and other hotspots are just next door, ensuring that entertainment and relaxation options are right at your doorstep.
Living in Amsterdam means enjoying a temperate maritime climate, with mild winters and cool summers perfectly suited for exploring the rich culture and history the city offers all year round. The eclectic community combines the old and the new, offering a unique experience depending on your preferences.
For those eager to dive into the cosmopolitan lifestyle Amsterdam promises, this penthouse at Sumatrakade 1477 is ready to welcome you to the fold. As one of the most sought-after cities in Europe, Amsterdam offers convenience, culture, and charm in spades. Whether you're looking to settle down in a new city or secure a prime piece of real estate, this penthouse is the perfect blend of comfort, luxury, and potential. Priced at €1,250,000, it offers both a solid investment opportunity and a remarkable place to call home. Don't let this chance float away; embrace the allure of Amsterdam, and make this delightful haven yours.
Details
- Amount of bedrooms
- 2
- Size
- 140m²
- Price per m²
- €8,929
- Garden size
- 0m²
- Has Garden
- No
- Has Parking
- No
- Has Basement
- No
- Condition
- good
- Amount of Bathrooms
- 1
- Has swimming pool
- No
- Property type
- Penthouse
- Energy label
Unknown
Images



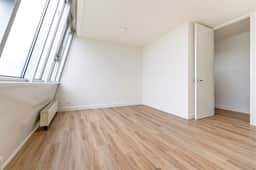
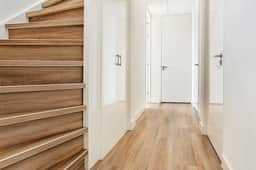
Sign up to access location details
