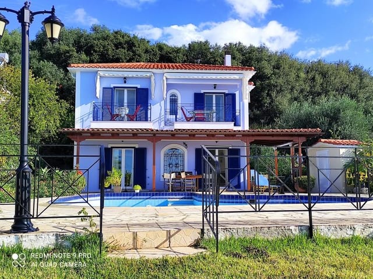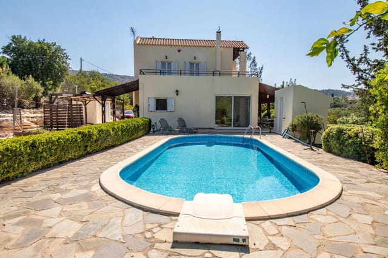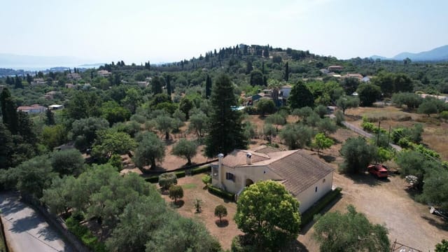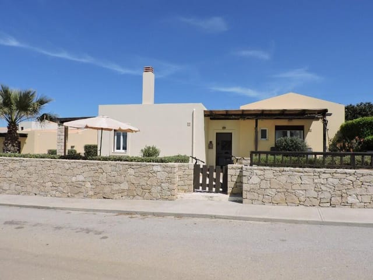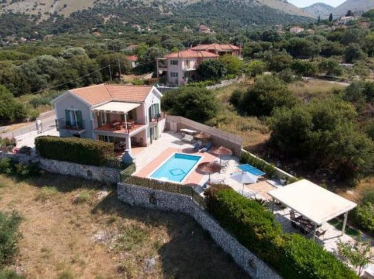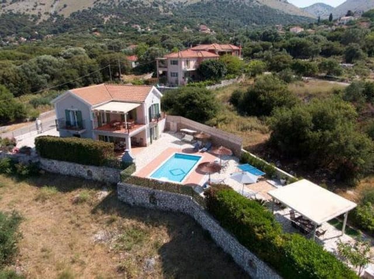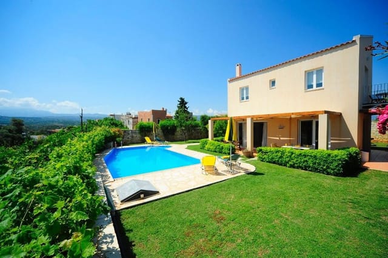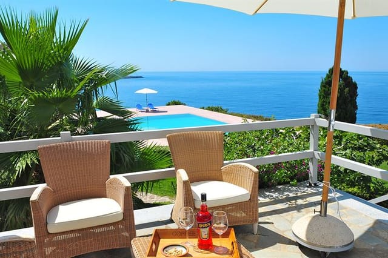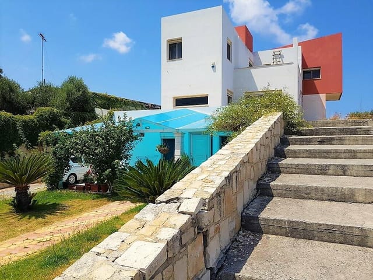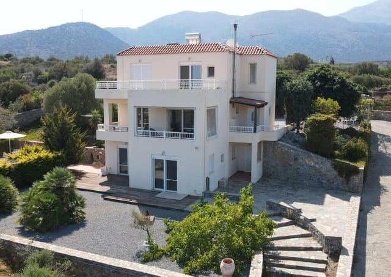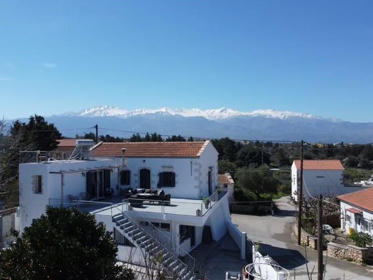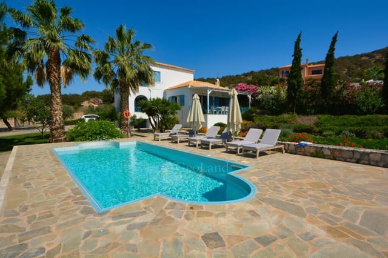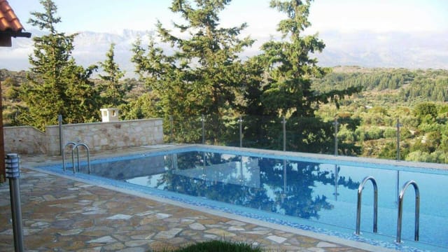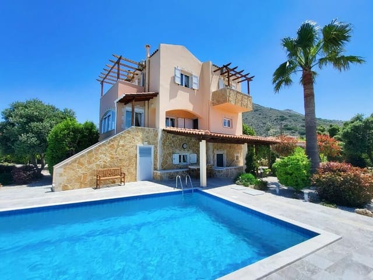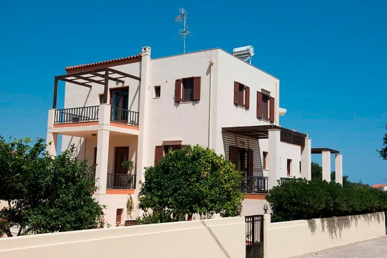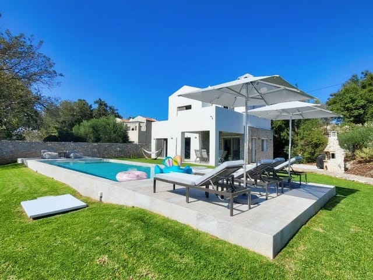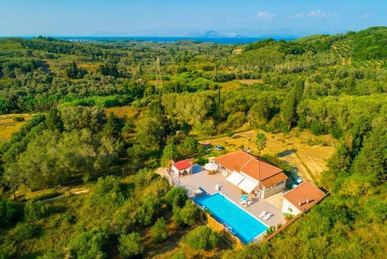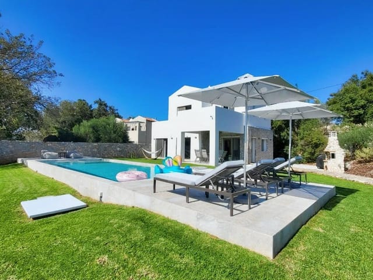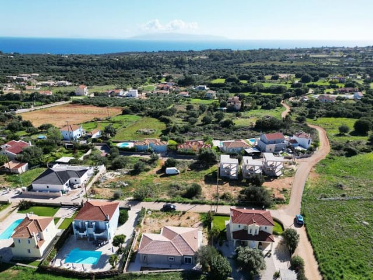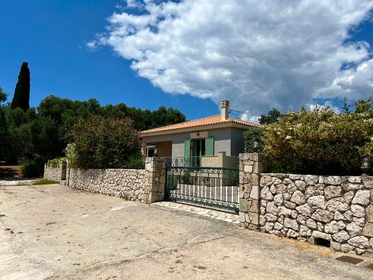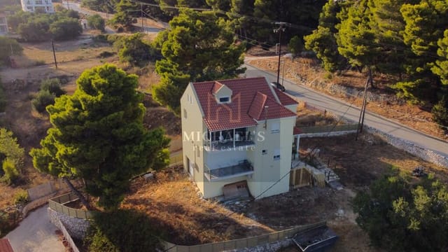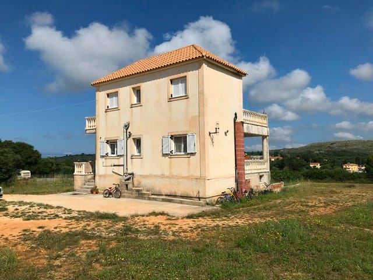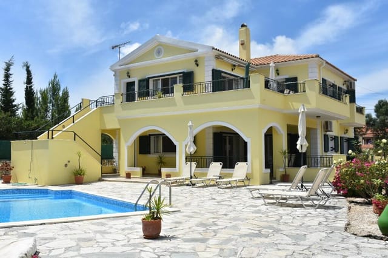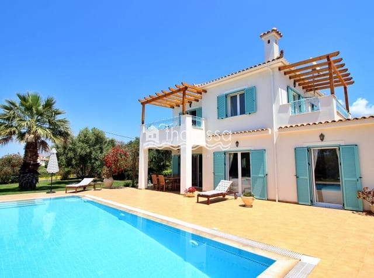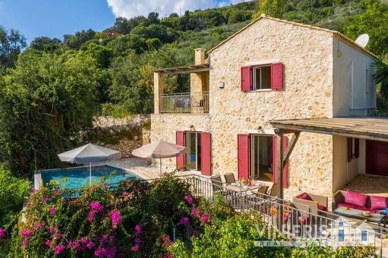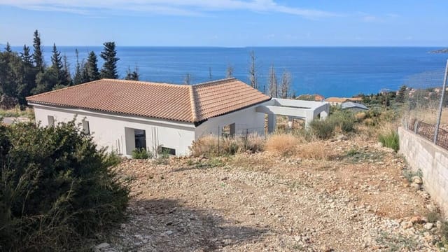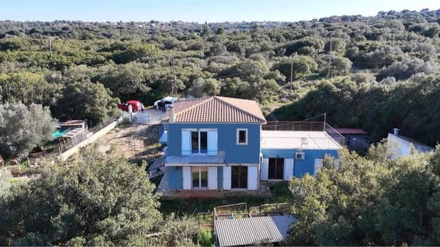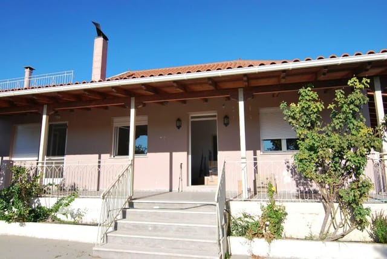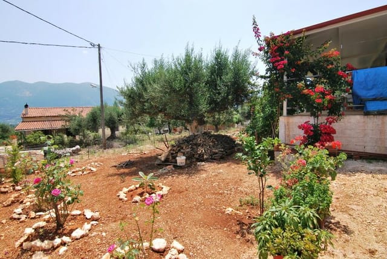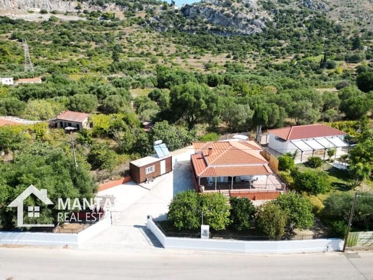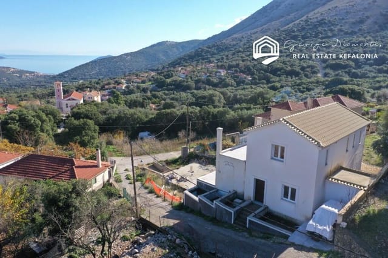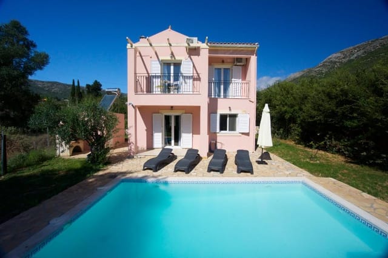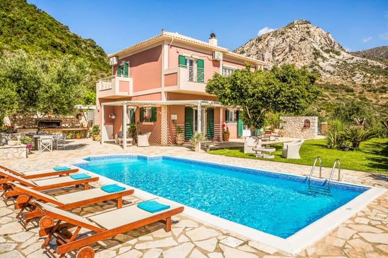Stunning 2 Bedroom Villa in Karavados, Greece
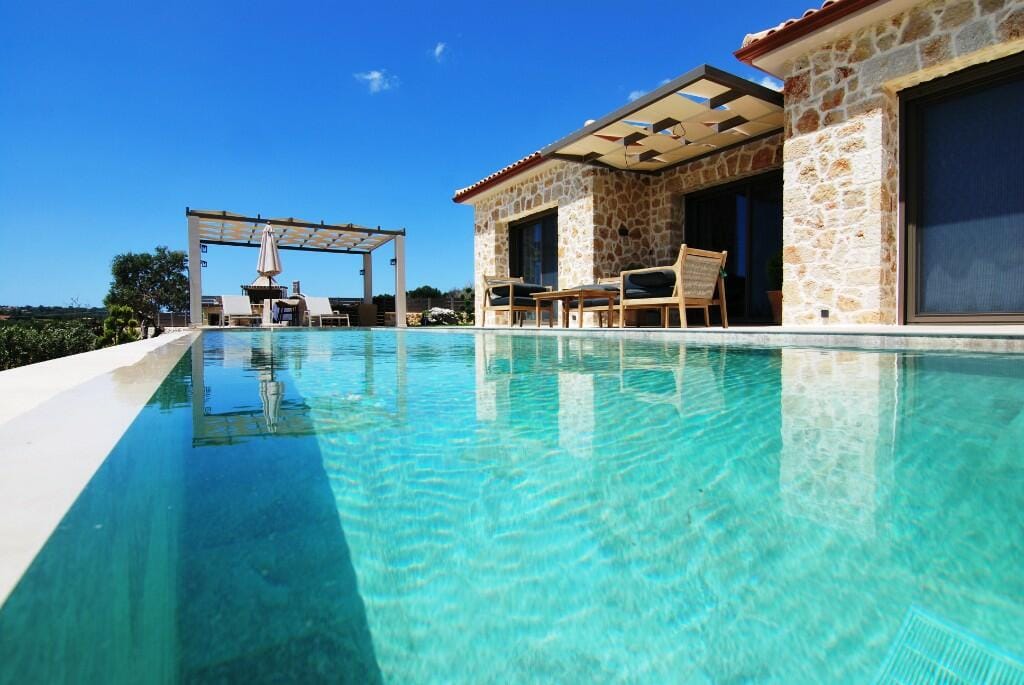
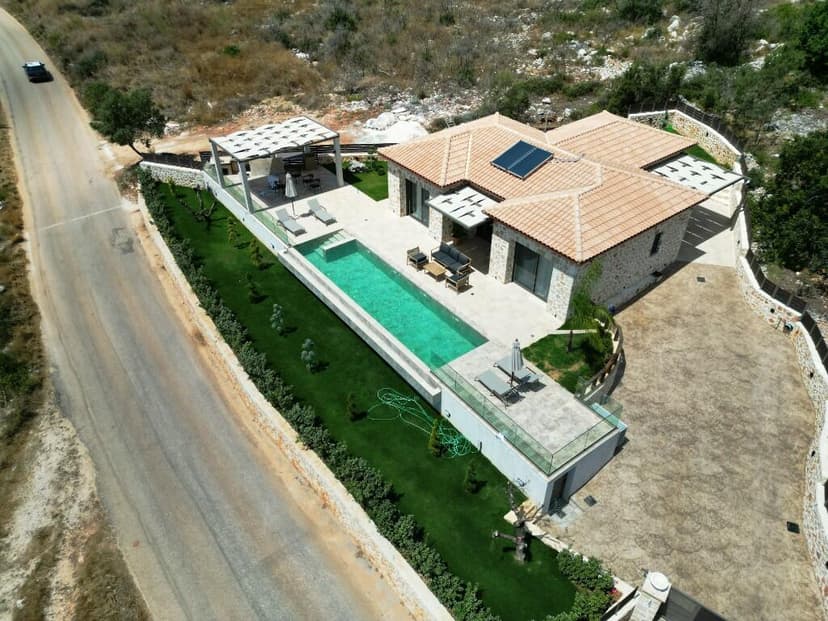
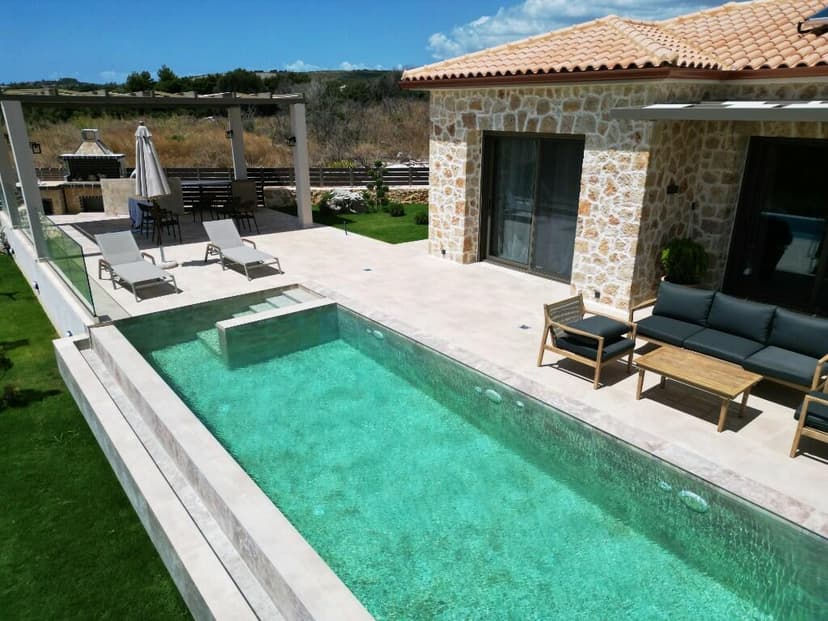
Karavados, Cephalonia, Ionian Islands, Greece, Karavados (Greece)
2 Bedrooms · 2 Bathrooms · 128m² Floor area
€550,000
Villa
Parking
2 Bedrooms
2 Bathrooms
128m²
Garden
Pool
Not furnished
Description
Nestled snugly right outside the quaint village of Karavados, on the serene island of Cephalonia, we present to you, a beautiful 2-bedroom stone villa, poised perfectly on an 800 sqm plot. Emerging from the local wisdom of Ionian architecture, this stunningly constructed villa breathes new life into the setting with its refined aesthetics and modern amenities. Occupying a generous 128 sqm, this newly built villa comes with a sparkling 42 sqm swimming pool, catering to a tranquil meditative retreat or a lively summer splash.
The villa opens up to an expansive living-dining area that seamlessly integrates with the functional extravagance of a fully equipped kitchen. The open-plan layout encourages light, air and chatter to freely flow through the home.
Boasting two large bedrooms that smoothly capture the picturesque outdoors, with each adjoined by en-suite bathrooms setting a luxurious standard of living. The contemporary décor of the villa effortlessly marries comfort with luxury, catering to the more discerning tastes.
From the plush living room, the eyes are drawn to the pristine swimming pool and the delightful outdoor summer sitting area. This invites an enchanting open-air entertainment space, complemented by a charming stone barbeque, begging for memorable nights under the Ionian stars.
Externally, the villa boasts aesthetically pleasing paved areas, surrounded by lush gardens teeming with verdant grass and a burst of floral vibrance.
The villa is wrapped in a signature stone wall, adding character and privacy to this dreamy dwelling, offering ample patio parking. In stellar condition, immaculately crafted and furnished, this villa awaits its fortunate future owners and their guests for immediate homely comfort without any fuss.
A villa in this locale serves as an idyllic holiday home, with its easy access to the island's pure beaches and stunning mountainous landscape, inviting for those yearning to explore the untouched beauty of Greece. Alternatively, the potential for a favourable rental yield during the picturesque and lively summer months also makes it an appealing investment opportunity.
Property Features:
- 2-bedroom villa
- 2 en-suite bathrooms
- 128 sqm construction
- 800 sqm plot size
- 42 sqm private swimming pool
- Open plan living-dining area
- Fully equipped modern kitchen
- Covered outdoor sitting area and BBQ
- Ample patio parking
- Stone wall fencing
Karavados, Cephalonia, is a picturesque village perched by the stunning coastline of the Ionian Sea, basking under the glorious Greek sun and enjoying mild winters. Known for its rich history, local, folklore, and enigmatic culture, this captivating place offers a tranquil yet vibrant lifestyle to residents and visitors alike. It's just minutes from the clear blue water beaches and close to, local amenities, teeming with exotic Greek cuisine.
Living in a Cephalonian villa is an embodiment of laid-back luxury. The Ionian architecture fused with modern comforts lends a unique charm that seduces the senses. As a resident of this villa, you can enjoy the calming symphony of nature and the rhythmic murmur of the sea. Cephalonia is truly a place where every moment makes for an unforgettable memory, inviting you to partake in its timeless allure.
Details
- Amount of bedrooms
- 2
- Size
- 128m²
- Price per m²
- €4,297
- Garden size
- 800m²
- Has Garden
- Yes
- Has Parking
- Yes
- Has Basement
- No
- Condition
- good
- Amount of Bathrooms
- 2
- Has swimming pool
- Yes
- Property type
- Villa
- Energy label
Unknown
Images



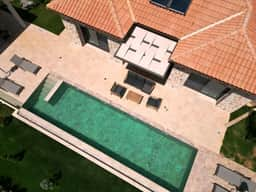
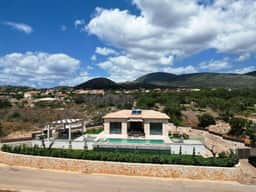
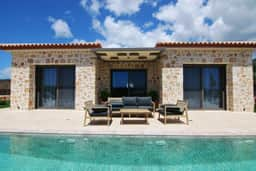
Sign up to access location details
