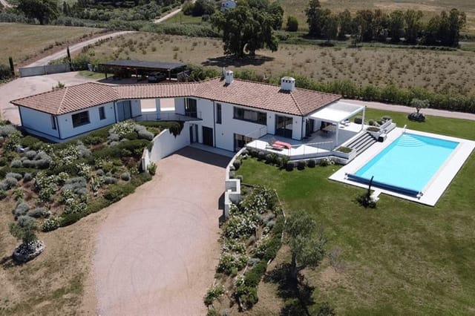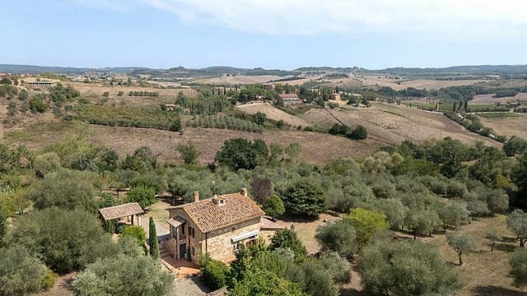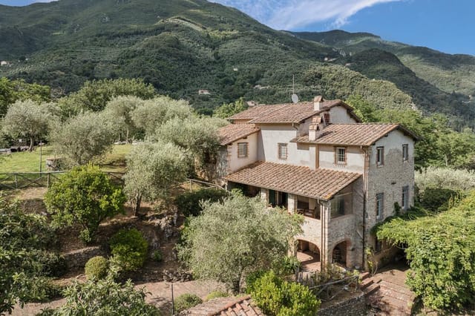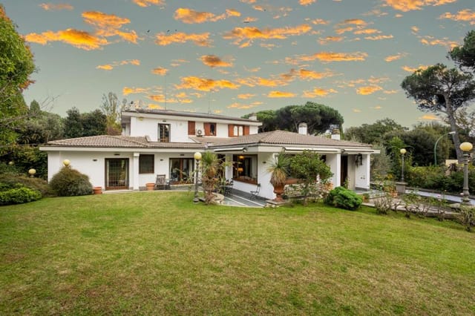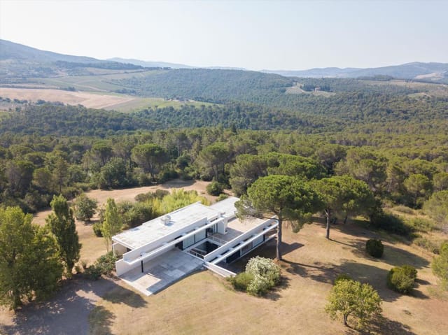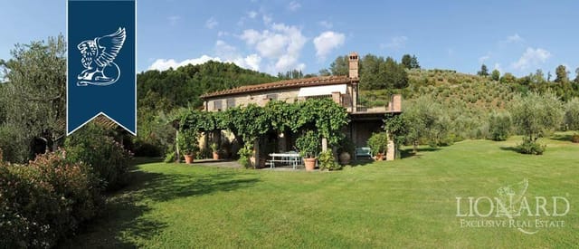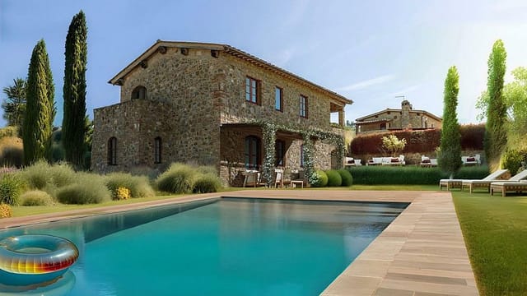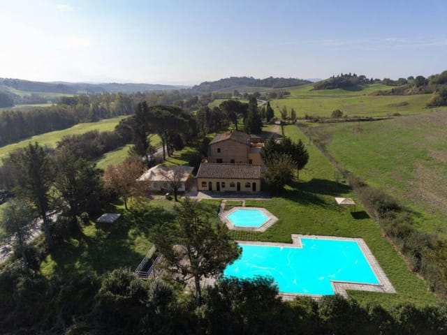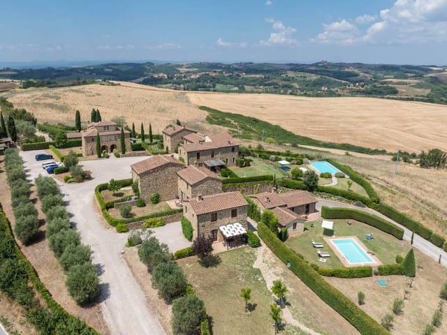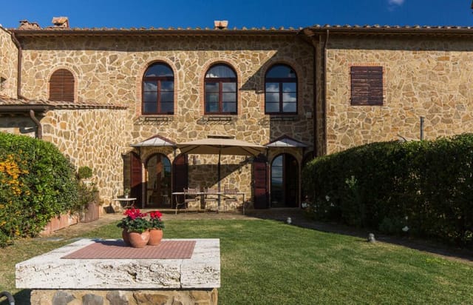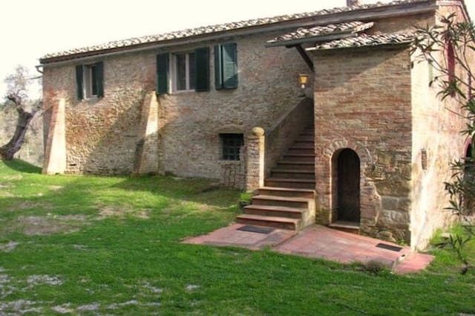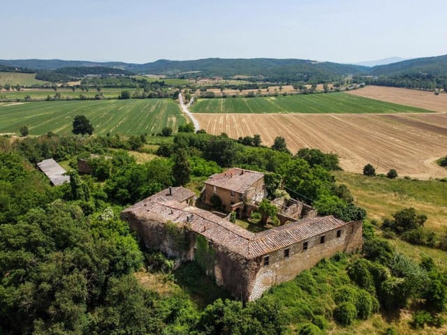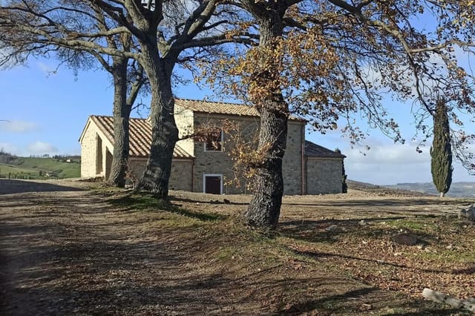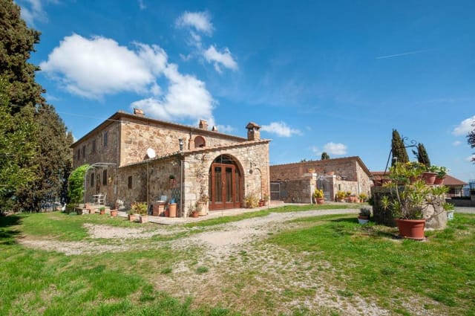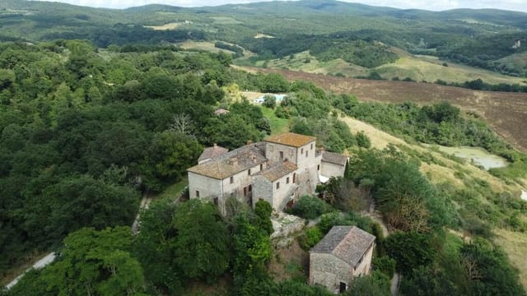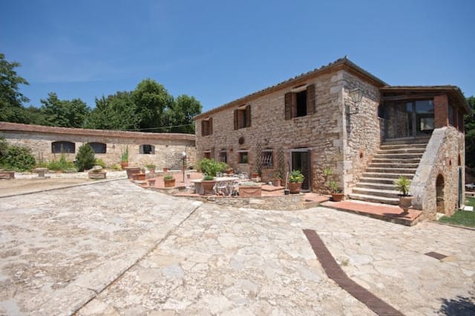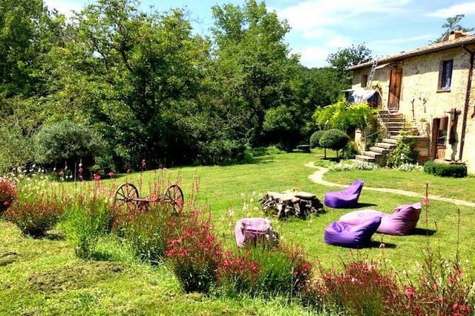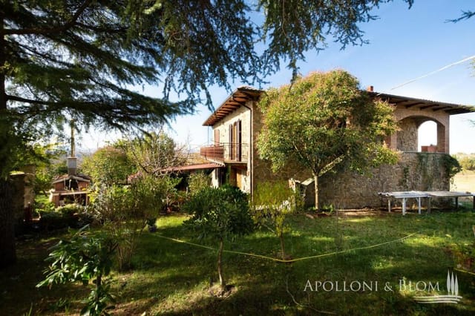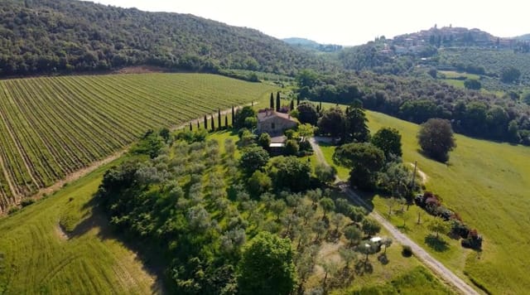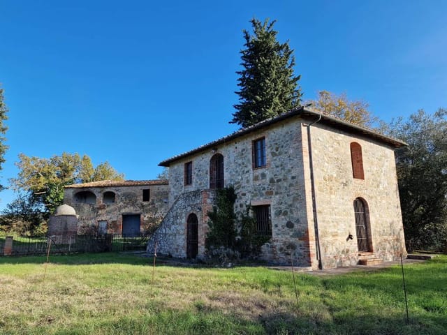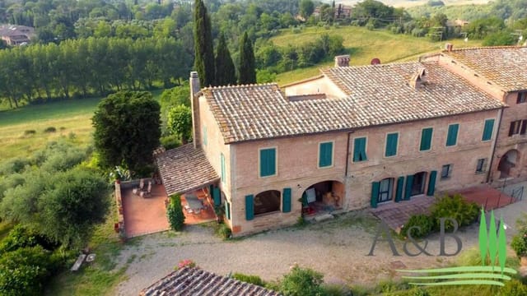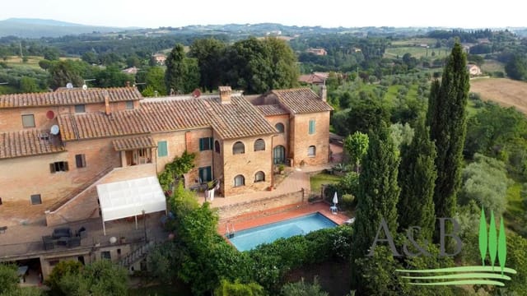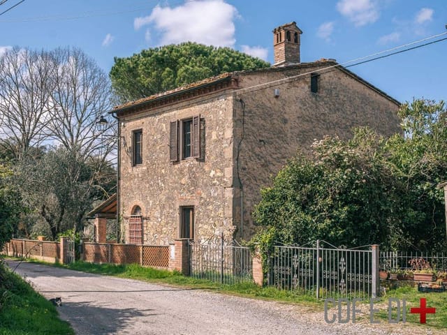Stunning 1700s Villa with Pool and Olive Grove in Tuscany, 5BD/4BA
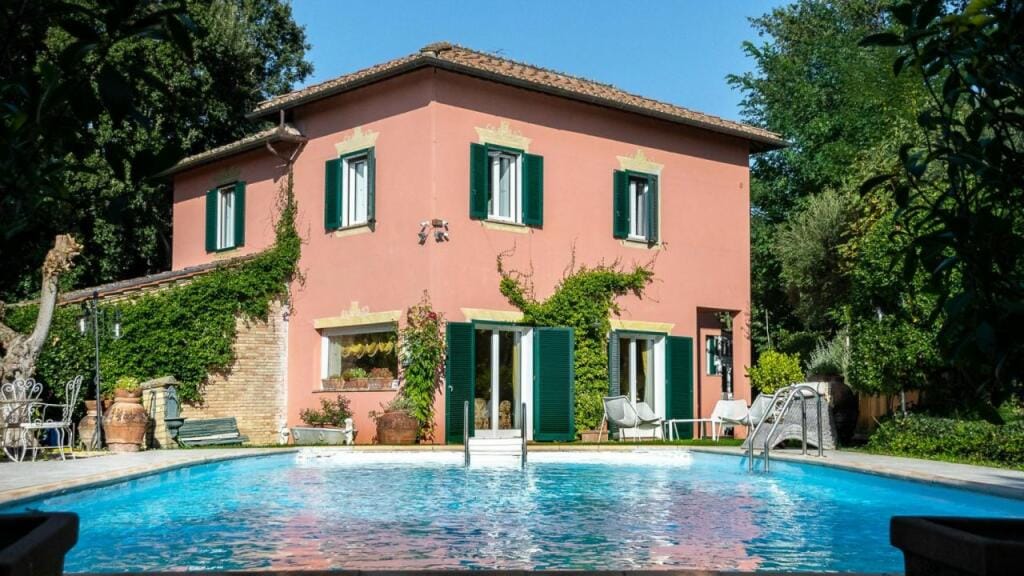
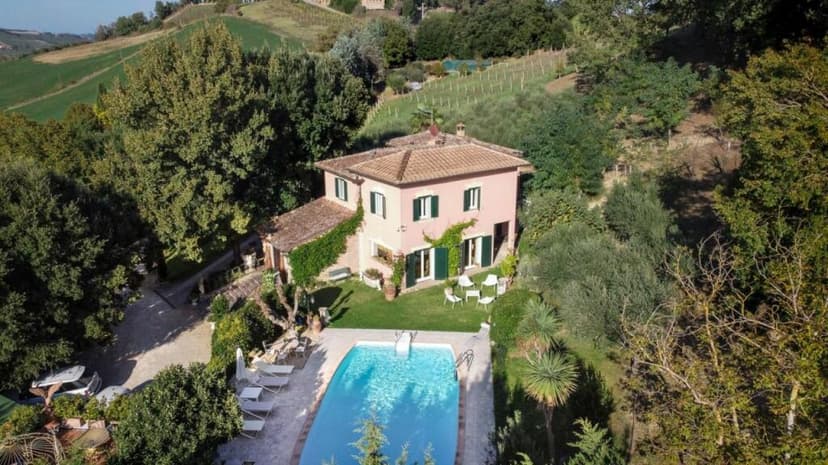
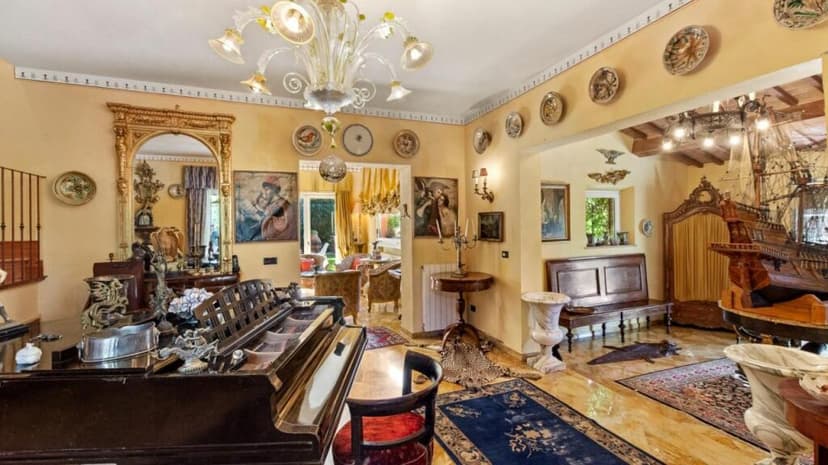
Italy, Buonconvento (Italy)
5 Bedrooms · 5 Bathrooms · 340m² Floor area
€1,600,000
Villa
Parking
5 Bedrooms
5 Bathrooms
340m²
Garden
Pool
Not furnished
Description
Nestled in the heart of Tuscany, this charming 18th-century villa offers a unique blend of historical elegance and modern comforts, perfect for those looking to immerse themselves in the picturesque Italian countryside. Situated in the serene town of Buonconvento, just a short distance south of Siena, this property stands as a testament to the rich architectural heritage of the region.
This detached villa, settled on a generous 2-hectare plot, is surrounded by a meticulously maintained park, secluded by tall oaks and mature trees, ensuring privacy and tranquility. The landscaped grounds also boast a thriving olive grove with 300 mature trees, a small vineyard, and two rainwater collection wells, reflecting a deep commitment to sustainability and self-sufficiency.
The residence itself spans approximately 340 square meters across two main floors, plus additional basement and annex spaces. The early 1700s construction features a classic quadrangular structure with rose-plastered facades, wooden shutters, and a majestic stone manor front staircase, preserving its historic charm.
Stepping inside, the villa reveals an interior rich with character. The entrance hall welcomes you with high wood-beamed ceilings and exposed terracotta bricks, leading into a sequence of interconnected lounges. These spaces are adorned with handcrafted marble floors and a thoughtful selection of unique antiques, creating an atmosphere of refined elegance. All main rooms on the ground floor enjoy direct access to the garden and several outdoor living areas, which include a barbecue, wood-burning oven, billiard room, and a swimming pool.
The living arrangements are equally luxurious, comprising five bedrooms and five bathrooms spread over the two main floors. Each bedroom features parquet floors, and the bathrooms are lined with marble, equipped with modern retro-style fixtures. The master suite, located on the first floor, offers ensuite facilities and panoramic views that capture the essence of Tuscany’s enchanting landscape.
For those considering relocation or investment, Buonconvento is an ideal choice. This quaint town is celebrated for its art, culture, and proximity to renowned locations such as Montalcino and the Val d’Orcia. Residents can enjoy a variety of local activities, including truffle hunting in the nearby Crete Senesi, wine tasting in the world-famous vineyards of the region, or exploring the cultural riches of Siena, just a 20-minute drive away.
The villa’s additional amenities ensure a comfortable lifestyle:
- Separate housekeeper’s apartment
- Basements with cellars and a laundry room
- Outdoor parking area with carports
- Swimming pool with chlorine and salt system
- Utilities fully accessible, including internet, heating, water from city supply and private wells, and an urban wastewater system
- Gated entry and security system for peace of mind
Living in this villa offers a blend of historical allure and contemporary lifestyle, where one can experience the best of Italian culture and the natural beauty of Tuscany. The climate here features warm, dry summers and mild, wet winters, perfect for enjoying the outdoors year-round.
This property is ideal for families or individuals seeking a serene, picturesque setting to call home or to host tourists looking for an authentic Tuscan experience. While the villa is in good condition, new owners have the opportunity to add personal touches or consider minor renovations to further enhance this already magnificent home.
Given its significant size, historic value, and breadth of amenities, this villa is not just a residence but a potential venture into the hospitality industry, given its capacity to enchant guests with its timeless charm and majestic surroundings.
For those dreaming of a life amid the rolling hills and rich history of Tuscany, this villa offers an exclusive retreat in one of Italy’s most beloved regions.
Details
- Amount of bedrooms
- 5
- Size
- 340m²
- Price per m²
- €4,706
- Garden size
- 1820m²
- Has Garden
- Yes
- Has Parking
- Yes
- Has Basement
- Yes
- Condition
- good
- Amount of Bathrooms
- 5
- Has swimming pool
- Yes
- Property type
- Villa
- Energy label
Unknown
Images



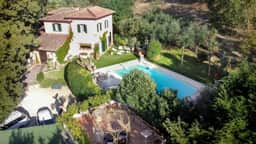
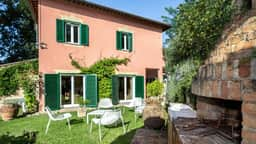
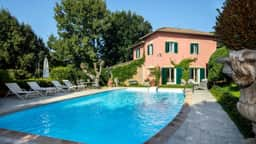
Sign up to access location details
