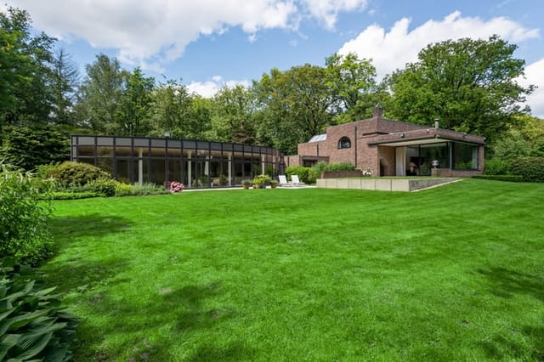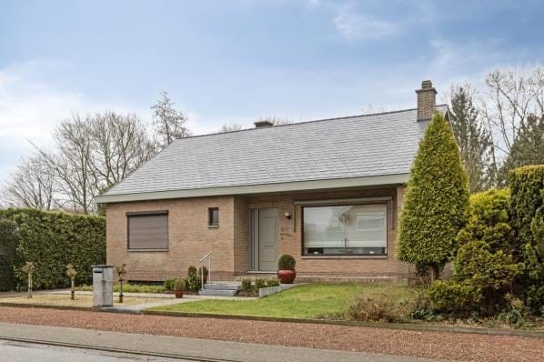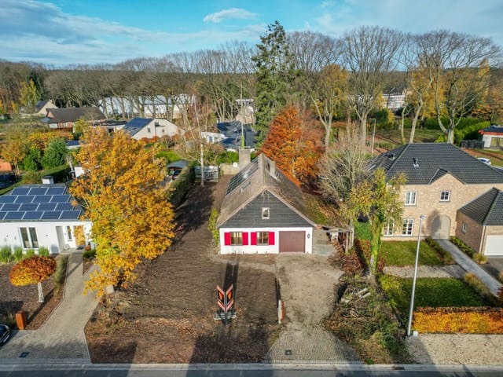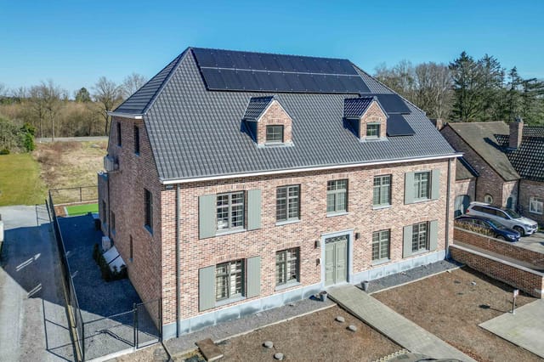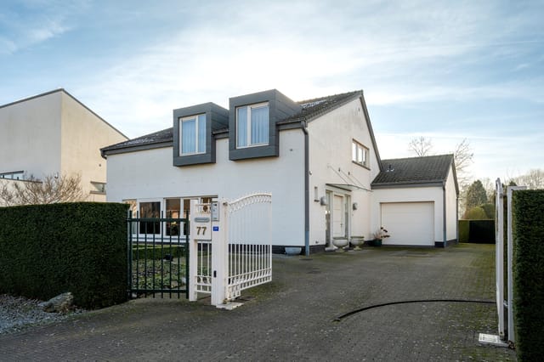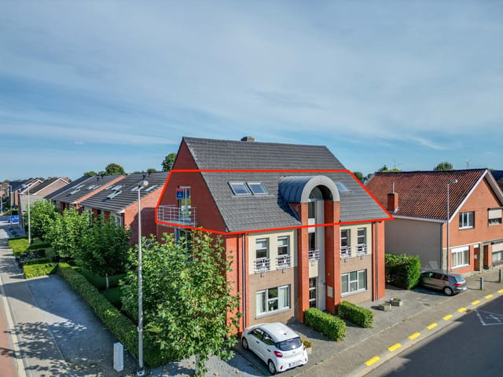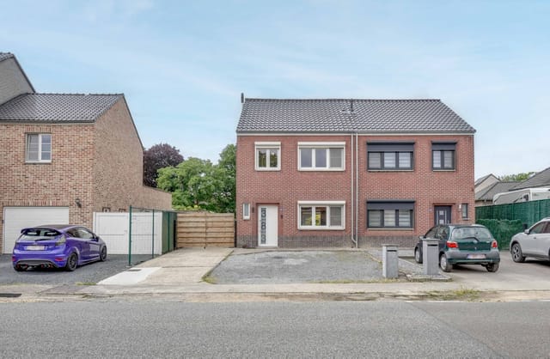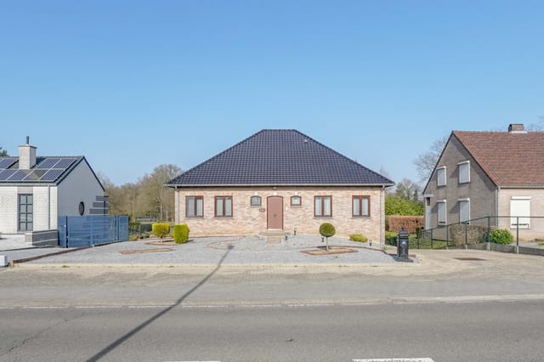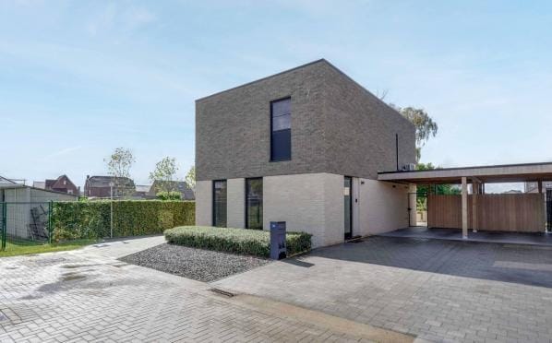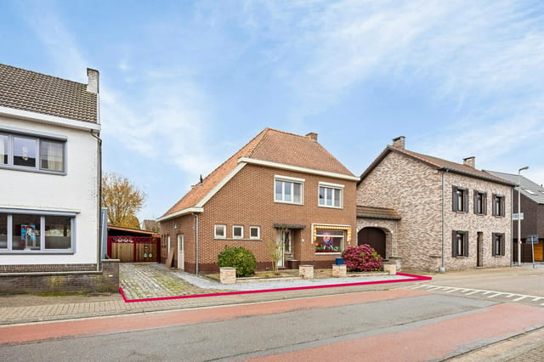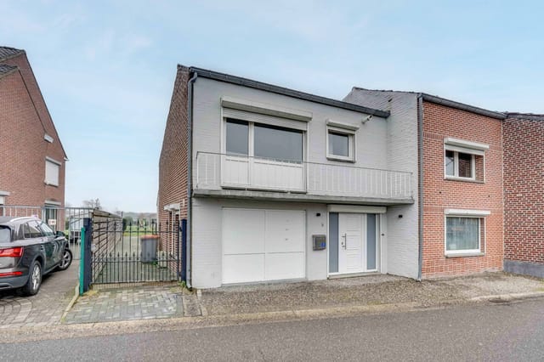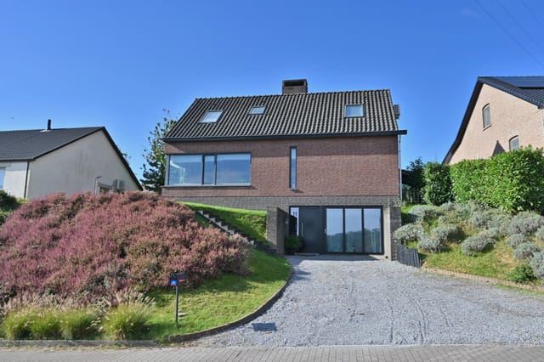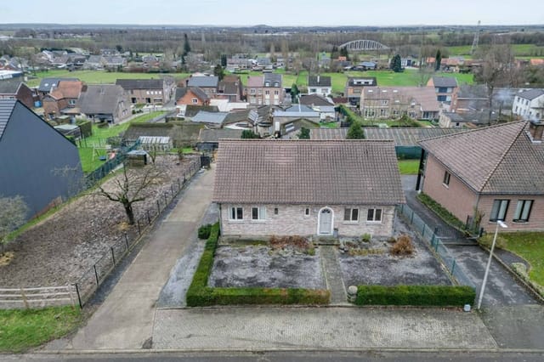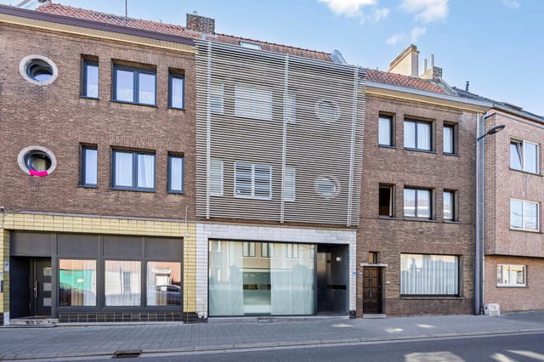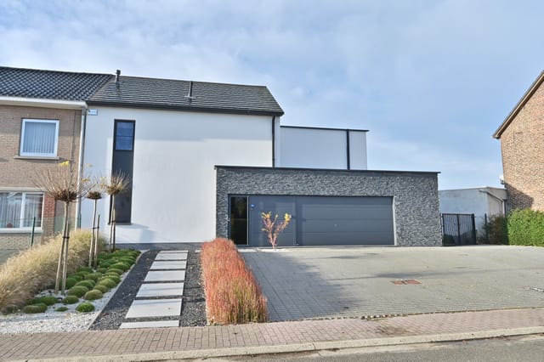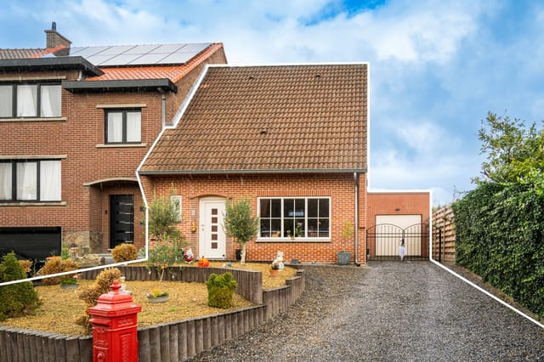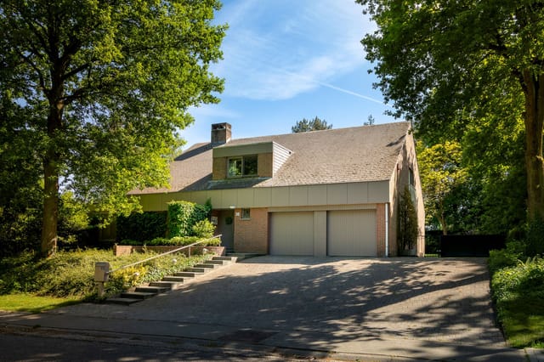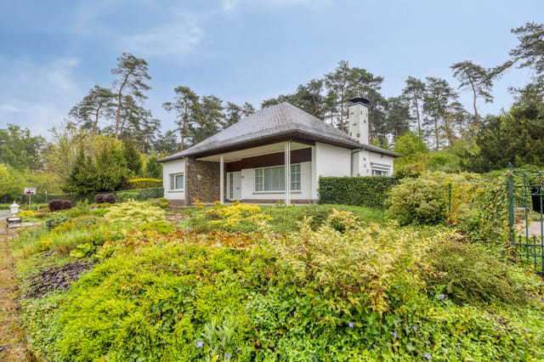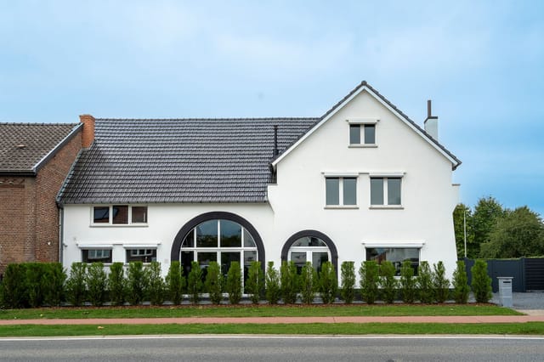Stunning 10-Bedroom Villa with Private Wellness Retreat Pool & Garden near Maastricht
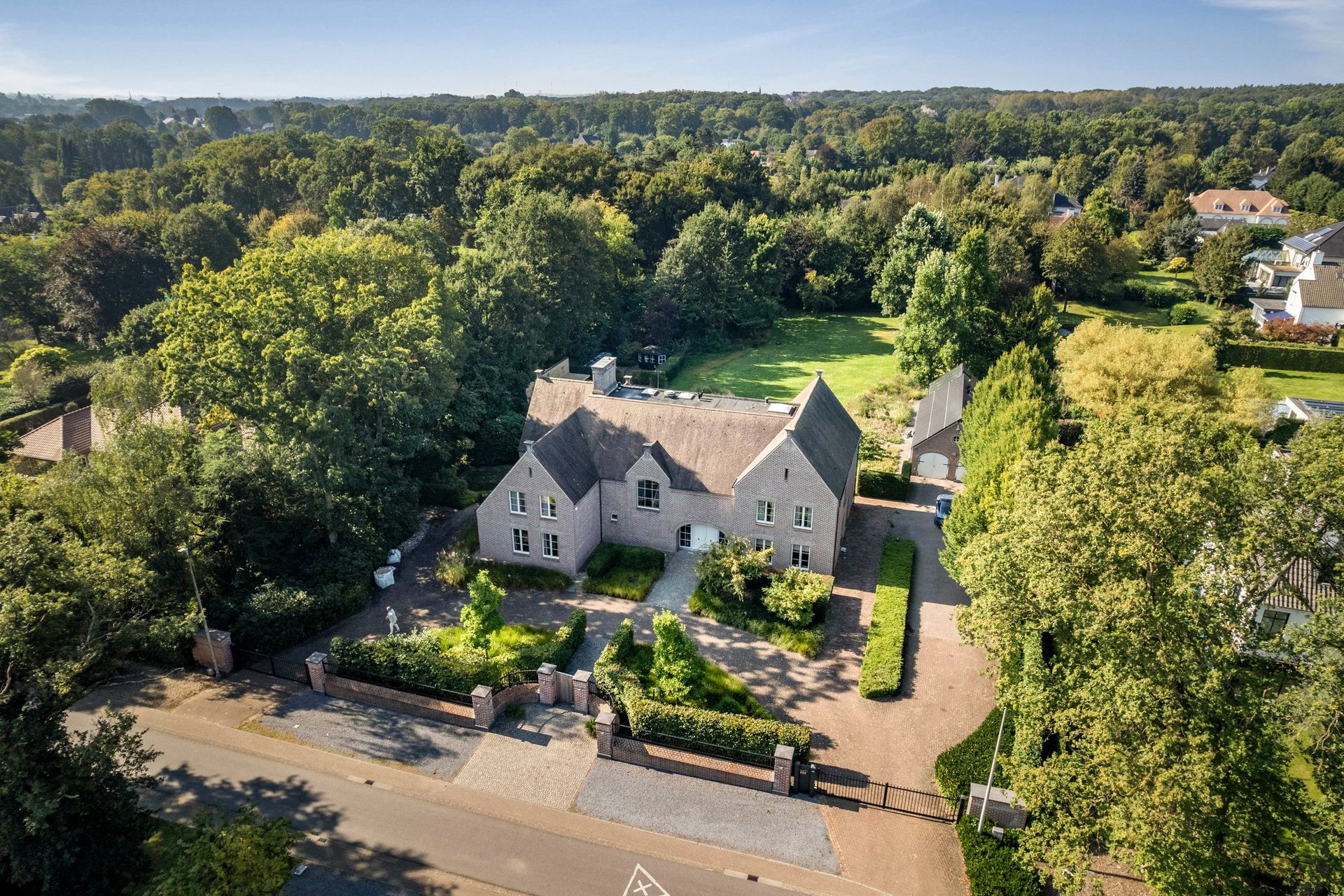
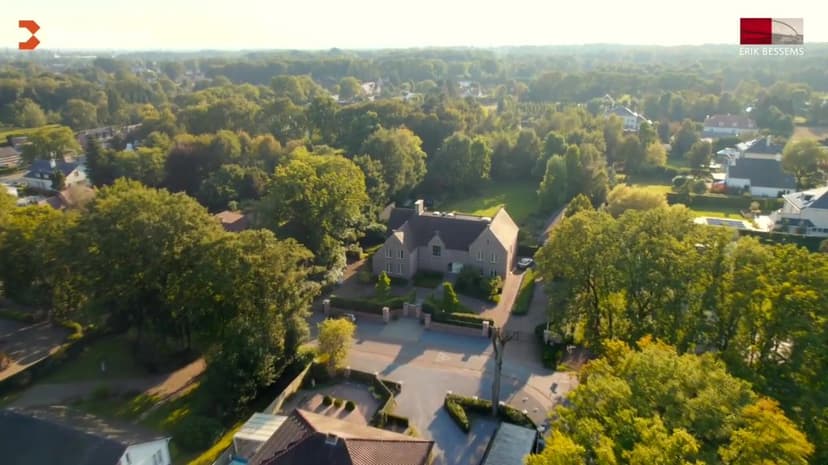
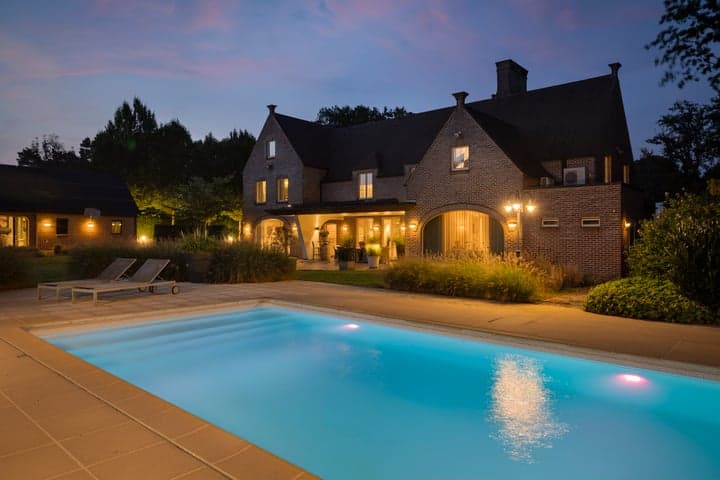
Pannestraat 259, Lanaken (Belgium)
10 Bedrooms · 4 Bathrooms · 630m² Floor area
€2,299,000
Villa
No parking
10 Bedrooms
4 Bathrooms
630m²
Garden
No pool
Not furnished
Description
Welcome to this exclusive luxurious villa nestled in the prestigious district of Kiewitheide, in the quaint town of Lanaken, just a stone's throw away from the vibrant city of Maastricht in the Netherlands. This unique and spacious property offers a serene escape with easy access to a vibrant cultural hub, proving ideal for overseas buyers and expats looking for the perfect blend of tranquility and connection to the world. Enveloped within an expansive plot of over 5,000 m², this villa is your gateway to a splendid lifestyle filled with comfort and privacy.
Let's take a stroll through the villa, shall we? As you step through its grand entrance, be prepared to be wowed by the grandeur of a majestic oak staircase, setting the tone for what lies ahead. This spacious abode boasts a living area of around 635 m², offering ample room for all aspects of family life. With 10 bedrooms and 4 luxurious bathrooms, the villa is well-suited for large families or discerning individuals who want expansive living quarters.
A particular highlight of this extraordinary home is the living room, spanning 72 m², adorned with a stylish wall unit and a warming atmosphere fireplace. Imagine cozy evenings with family or leisurely afternoons with friends or neighbors, all while soaking in views of the meticulously curated garden beyond the large, sunlit windows. Adjacent, the expansive 49 m² kitchen is a dream for any culinary enthusiast. Outfitted with top-of-the-line Siemens and Miele appliances and a grand cooking island, this kitchen is as functional as it is beautiful. French doors welcome you to a sunny terrace, inviting al fresco dining amidst the pristine landscape with a backdrop of the heated swimming pool.
A unique feature of the property is the 80 m² wellness area, added in 2014. This retreat within your own home comes complete with a luxurious HotSpring jacuzzi, a Klafs sauna, and a custom-made Corian bar — perfect for unwinding after a busy day. If you fancy hosting gatherings, this space accommodates parties of up to 35 people, featuring facilities such as a family shower, changing room, and additional toilet.
For those balancing work and home life, there's a 45 m² office space dedicated to providing an efficient workspace away from the usual hustle and bustle. Offering extensive data and power connections, it's well-established for remote work, hosting professional meetings, or nurturing a private practice.
Moving upstairs, the first floor introduces you to four spacious bedrooms, all with ensuite bathrooms, providing ultimate comfort for each family member or guest. The master bedroom manifests as a deluxe suite, featuring a 30 m² space, 24 m² ensuite bathroom with bathtub, shower, and custom sinks, alongside an expansive dressing room. One of the other bedrooms even includes an additional study/studio space— ideal for visitors or perhaps an au pair.
Additionally, the villa’s second floor is a creative’s haven, offering 250 m² of space ripe for conversion into additional rooms, whether they be bedrooms, hobby rooms, or another office. This fully finished floor has everything you need with a separate toilet, shower, and various technical installations.
No architectural tour would be complete without exploring the outdoors, and this villa does not disappoint. The property’s park-like garden is an idyllic oasis, promising relaxation with its southwest orientation ensuring sunlit bliss throughout the day. A heated outdoor pool, inviting you in for a refreshing dip, is accentuated by a spacious Brazilian slate terrace and a canopy complete with lighting and a sound system for perfect outdoor living.
Lanaken presents a charming village atmosphere, contrasting with the opulent living within the villa, offering a welcoming community and the necessary amenities at your doorstep. Its close proximity to Maastricht engenders a vibrant cultural landscape with museums, theaters, and dining options galore just a short drive away. Moreover, the region is renowned for the fantastic Hoge Kempen National Park, a natural haven for hiking and immersing in Belgium's verdant beauty.
- Approximately 635 m² of gross living area
- Expansive plot of over 5,000 m²
- 10 bedrooms and 4 bathrooms
- Luxurious wellness area with jacuzzi and sauna
- Heated outdoor swimming pool
- Proximity to Maastricht, Aachen, and Liège
- Park-like garden with southwest orientation
- Ample opportunity for expansion on the second floor
- Modern appliances and technical installations
- Two automatic steel gates for enhanced privacy
Built to provide unparalleled living, this villa allows you to indulge in the luxury you deserve, with a balance of nature and vibrant urban life right at your fingertips. Experience renowned Belgian friendliness in Lanaken, while being minutes from bustling Maastricht, positioned comfortably within the idyllic Euregio. Spanning cultural, natural, and lively environments, this villa is more than just a home; it's an elevated lifestyle waiting for you. Don't let this magnificent opportunity pass by. Arrange for a viewing today!
Details
- Amount of bedrooms
- 10
- Size
- 630m²
- Price per m²
- €3,649
- Garden size
- 5027m²
- Has Garden
- Yes
- Has Parking
- No
- Has Basement
- No
- Condition
- good
- Amount of Bathrooms
- 4
- Has swimming pool
- No
- Property type
- Villa
- Energy label
Unknown
Images



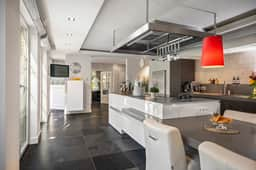
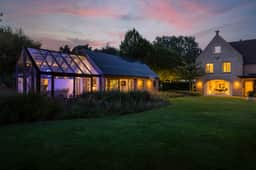
Sign up to access location details
