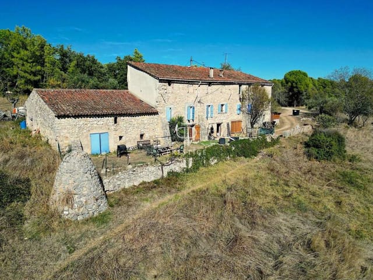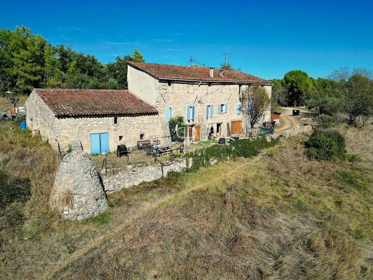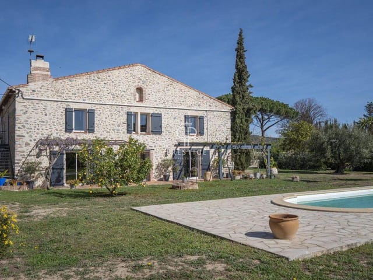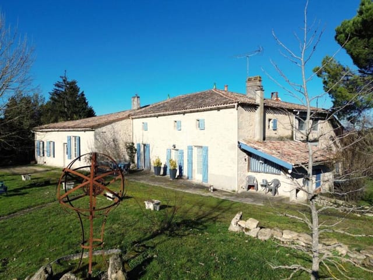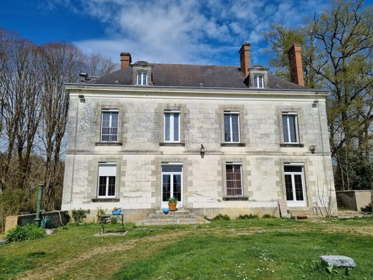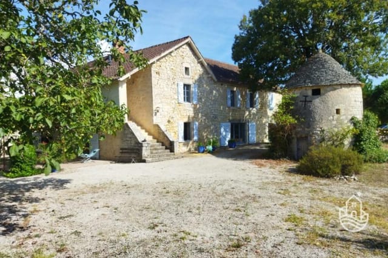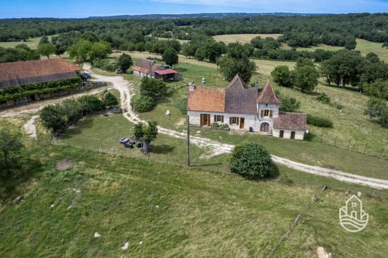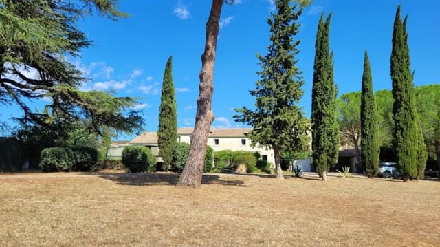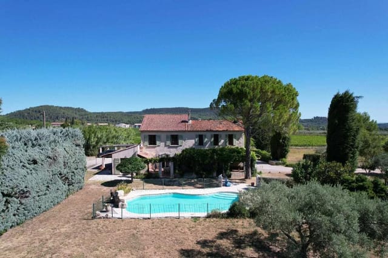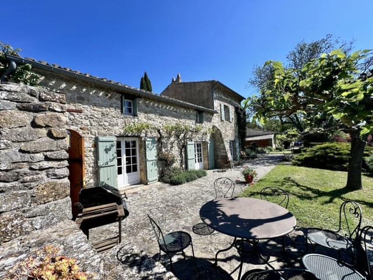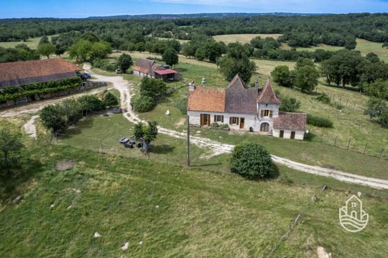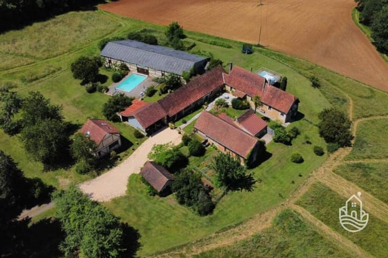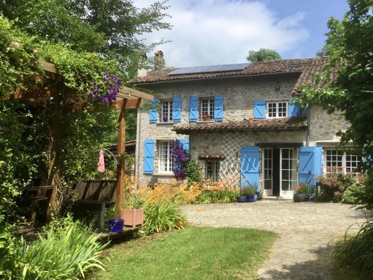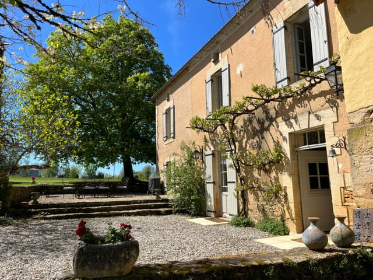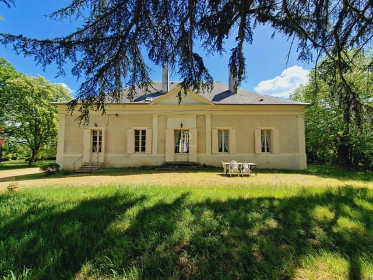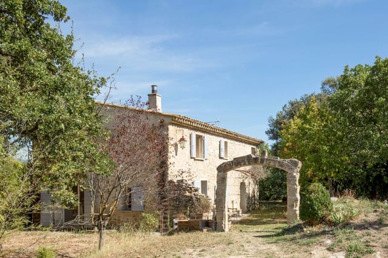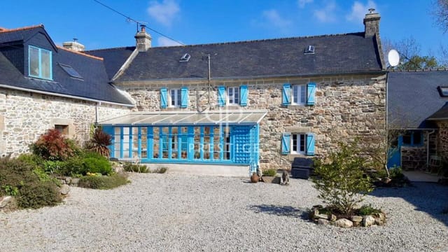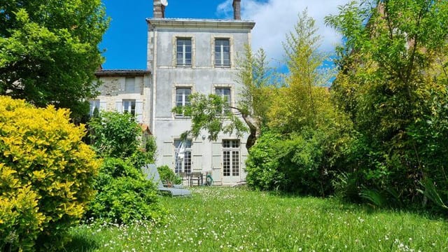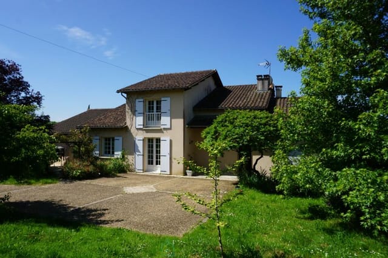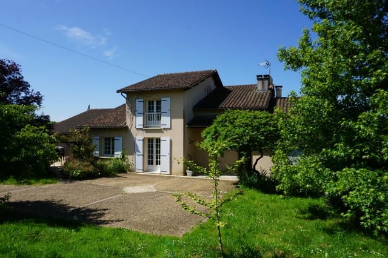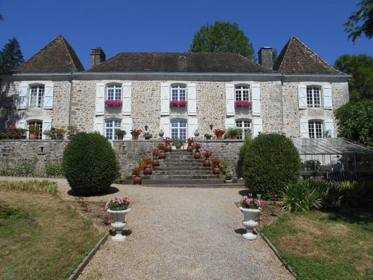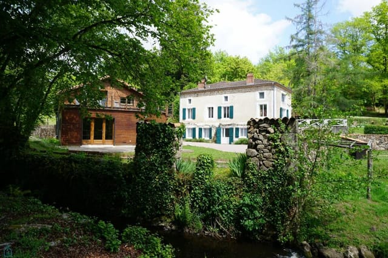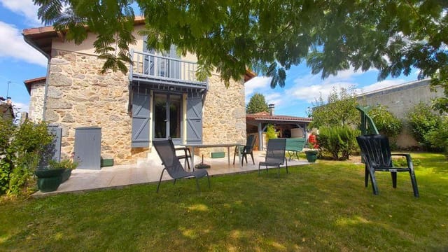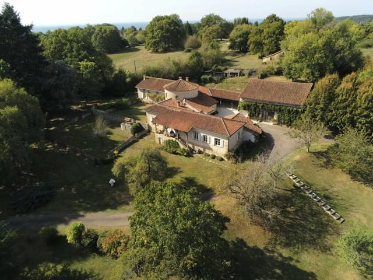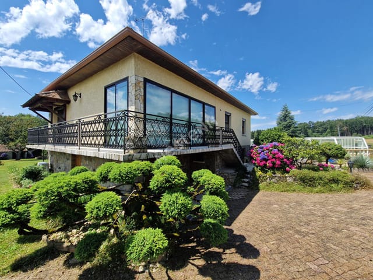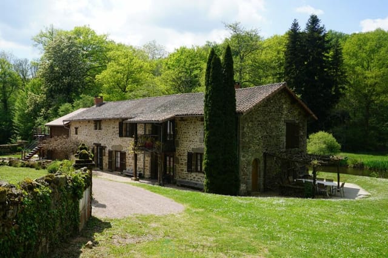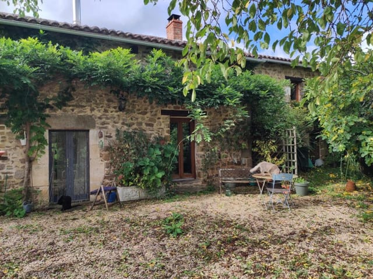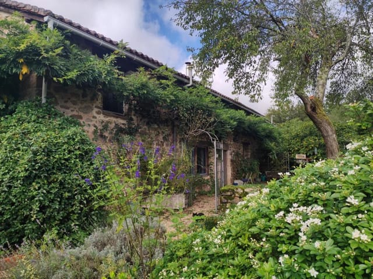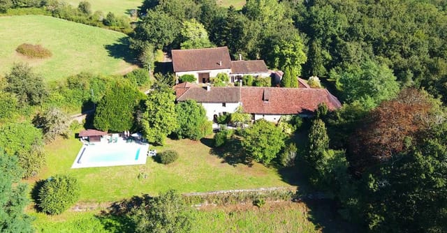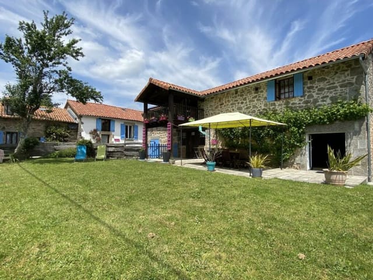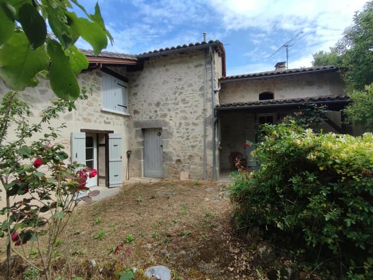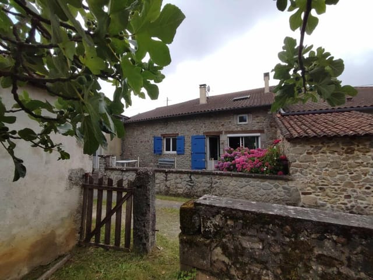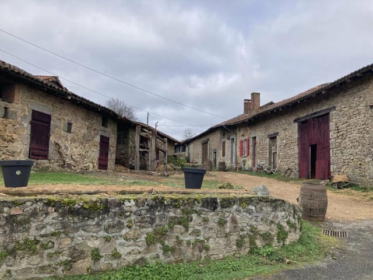Sprawling 7-Bedroom Estate with Equestrian Facilities in Dordogne, France
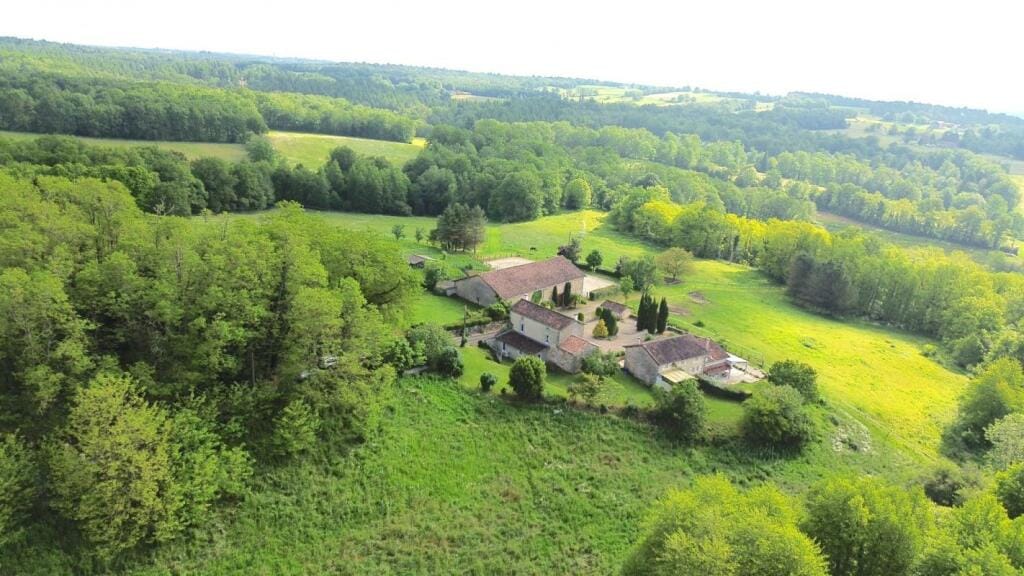
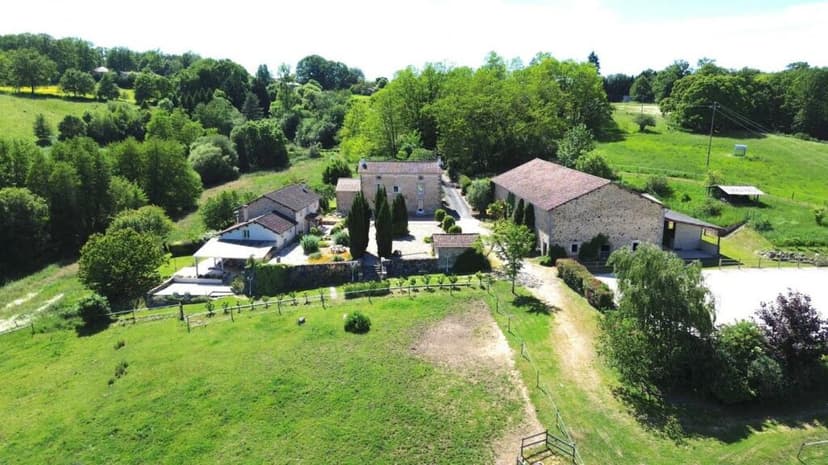
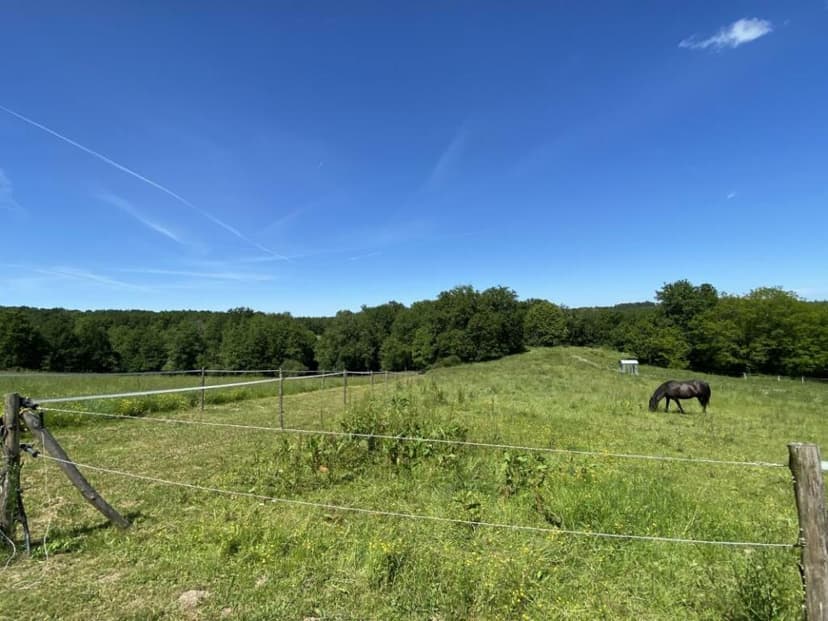
Aquitaine, Dordogne, Nontron, France, Nontron (France)
7 Bedrooms · 5 Bathrooms · 390m² Floor area
€815,000
Farmhouse
No parking
7 Bedrooms
5 Bathrooms
390m²
Garden
No pool
Not furnished
Description
Discover a slice of tranquility and timeless charm with this 7-bedroom farmhouse nestled within the picturesque landscape of Nontron, in the scenic Dordogne department of Aquitaine, France. Surrounded by an enchanting estate spanning over 14 hectares, the property harmoniously blends meadows and densely wooded areas, offering a perfect retreat for nature and equestrian enthusiasts alike.
This stunning property promises more than just breathtaking views and serene surroundings; it presents a rewarding opportunity for those ready to embrace the local lifestyle. As you enter the serene edges of Nontron, a small town famed for its rich history and vibrant culture, you'll find that this idyllic setting is only 1 km from local shops, making everyday necessities readily accessible while retaining an atmosphere of peaceful seclusion. The area, known for its artisanal crafts and traditional French gastronomy, provides a true cultural immersion that's ideal for overseas buyers or expats seeking a genuine French countryside experience.
The farmhouse itself, spanning two floors and covering a total of 220 square meters, is divided into two comfortable living units, each boasting its unique charm. The first unit, a spacious 136 square meters, features a living room with a cozy stove set on a waxed concrete floor, expansive bay windows that open onto a covered terrace, and an equipped kitchen. Accompanying amenities include a laundry room, an office, four bedrooms, and two bathrooms. The second living space offers 85 square meters of livable area with a similar level of comfort, marked by a private terrace and rustic wooden floorboards that add to its farmhouse appeal.
For those with a keen interest in equestrian pursuits, the property does not disappoint. It features a large mansion that has been thoughtfully renovated, juxtaposed with numerous stone outbuildings, including a barn housing a covered fine sand track and a hangar equipped with six stalls, tack room, and a workshop. These facilities highlight the property’s readiness to cater to horse lovers and their equine friends.
While the property’s condition is overall good, certain areas may beckon to those who delight in customization, offering potential for further enhancements or redecorations to suit personal tastes. This aspect, in conjunction with the newly renovated mansion and various modern comforts such as a reversible heat pump, wood stoves, and double-glazed windows, ensures a balanced blend of old charm and contemporary conveniences.
Living in Nontron also positions residents to enjoy mild, largely temperate climate year-round, characterized by warm summers and cool winters, perfect for enjoying the outdoors, whether it’s on horseback or exploring the area on foot.
Living spaces:
- Two separate units (136 m² and 85 m²)
- Wood stoves and electric radiators
- Large bay windows and multiple terraces
Entertainment and business:
- Fully renovated mansion (181 m²) with event/seminar space
- Bar area and professional kitchen
- Spacious 65 m² room with cathedral ceilings
Equestrian facilities:
- Barn with 40m/20m covered fine sand track
- Hangar with six stalls and saddlery
- Workshop and storage areas
- Training arena and 11 fenced meadows
Utilities:
- Reversible heat pump
- New roofing and double-glazed PVC windows
- Insulation under the roof updated in 2005
Nontron’s appeal goes beyond its bucolic charm with a lively community spirit, historical sites, and local markets offering fresh, regional produce. Living here means becoming part of a close-knit community, where life slows down and allows you to enjoy each moment more fully. Whether you're nurturing your passion for horses, looking to indulge in the tranquil French countryside lifestyle, or seeking a peaceful retreat with the potential to stamp your own style, this farmhouse in Dordogne presents a rare and multifaceted opportunity.
Details
- Amount of bedrooms
- 7
- Size
- 390m²
- Price per m²
- €2,090
- Garden size
- 140000m²
- Has Garden
- Yes
- Has Parking
- No
- Has Basement
- No
- Condition
- good
- Amount of Bathrooms
- 5
- Has swimming pool
- No
- Property type
- Farmhouse
- Energy label
Unknown
Images



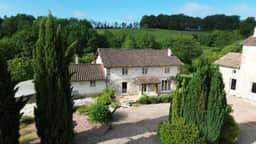
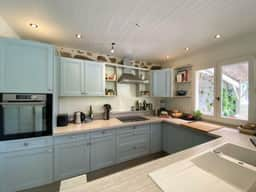
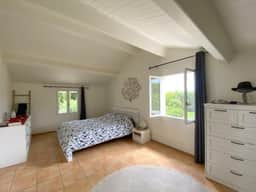
Sign up to access location details
