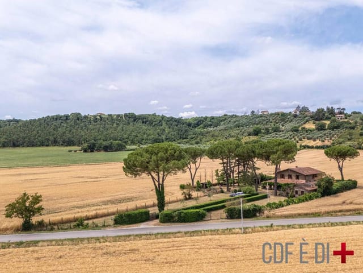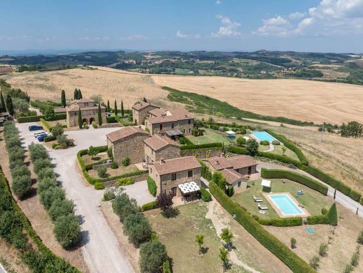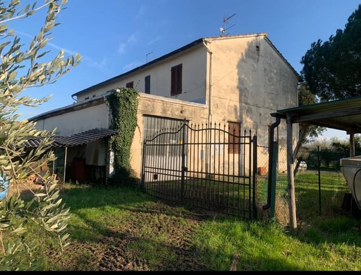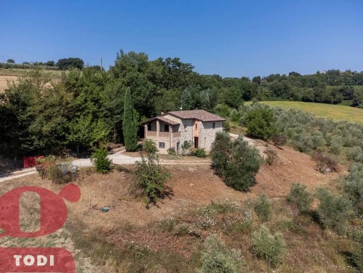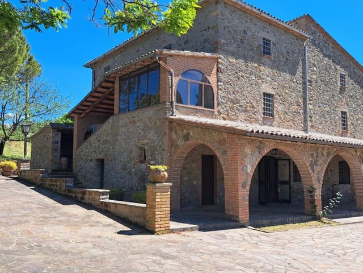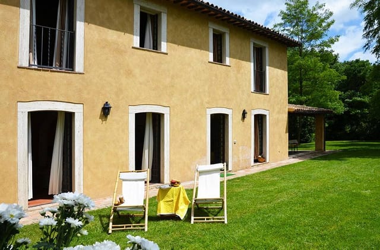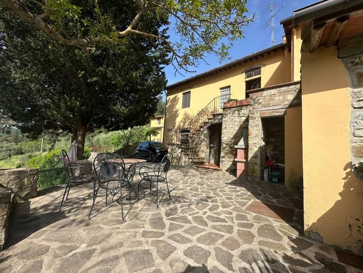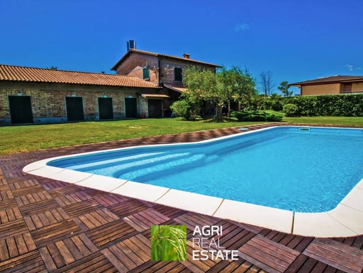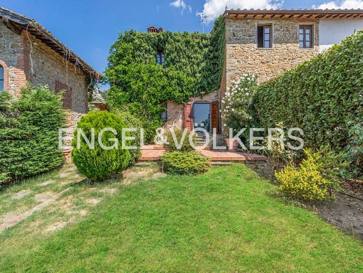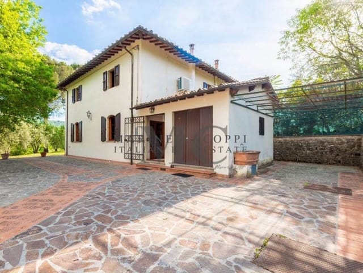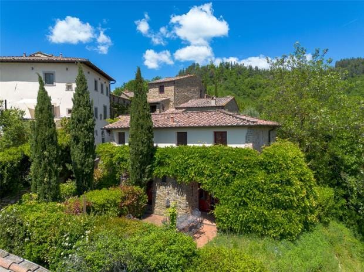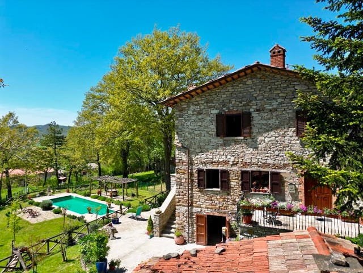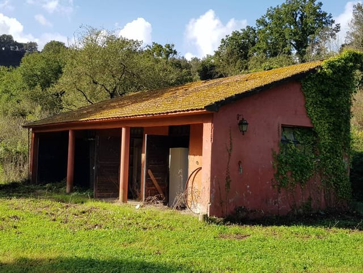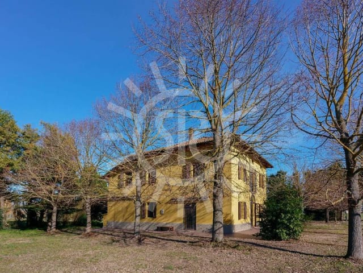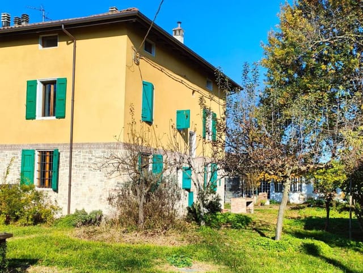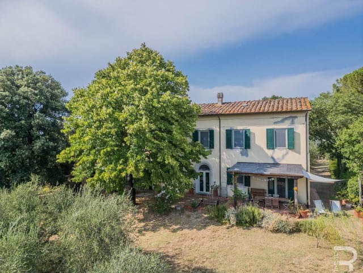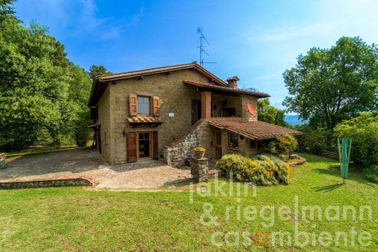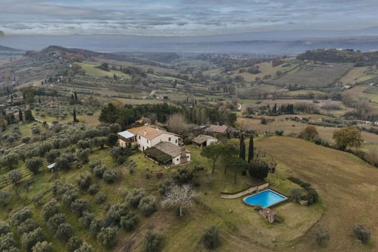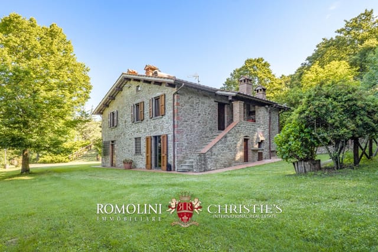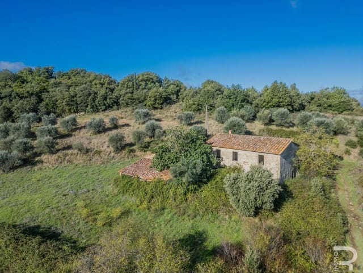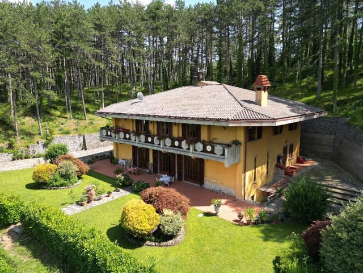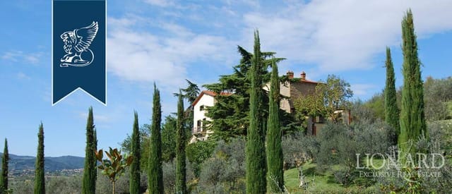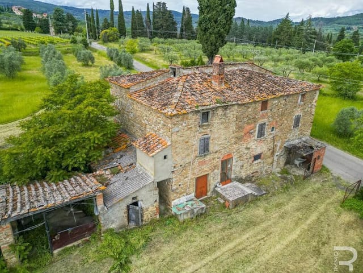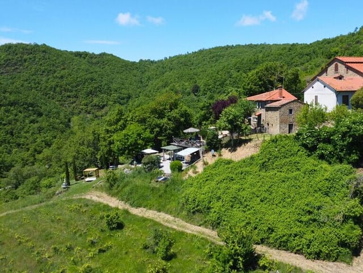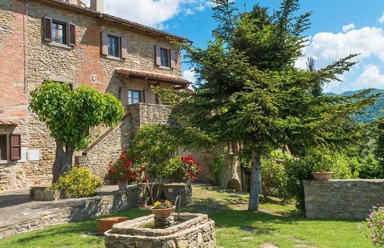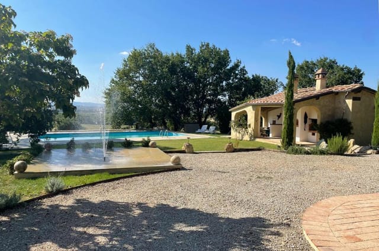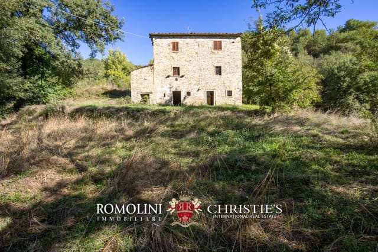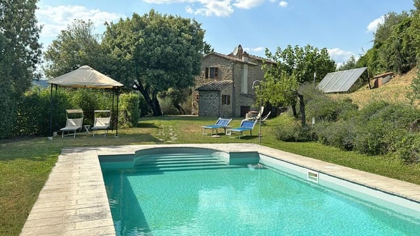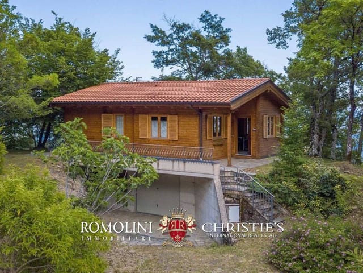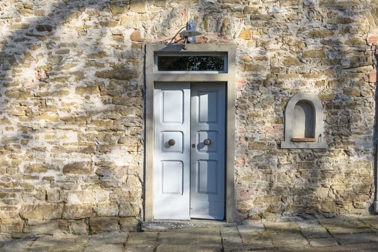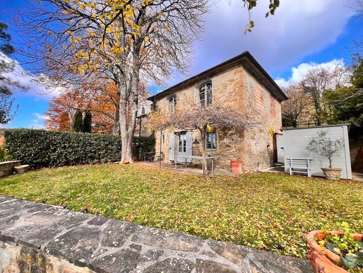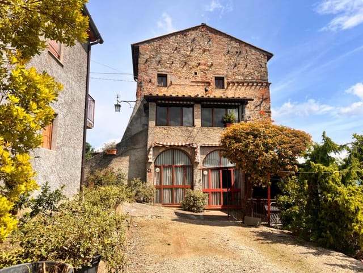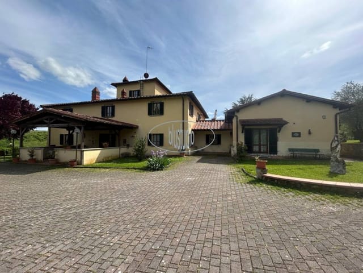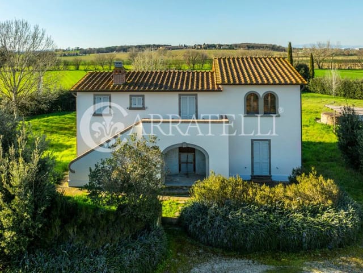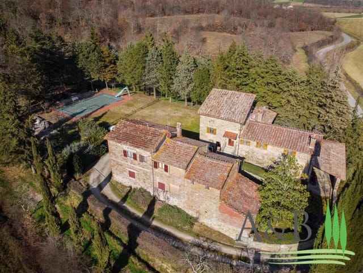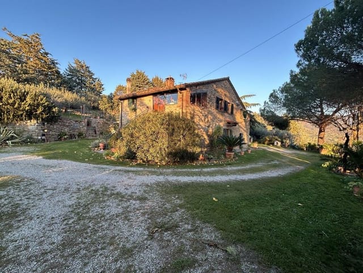Sprawling 18th-Century Tuscany 6-Bedroom Home with Olive Groves, Forest, and Natural Pond Near Arezzo, Italy
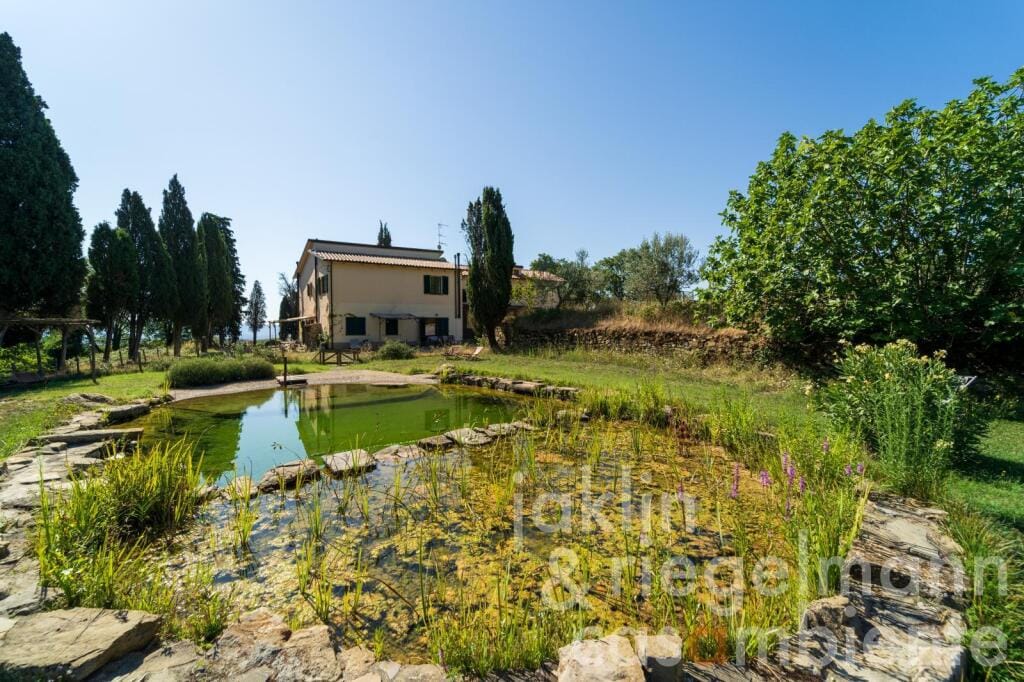
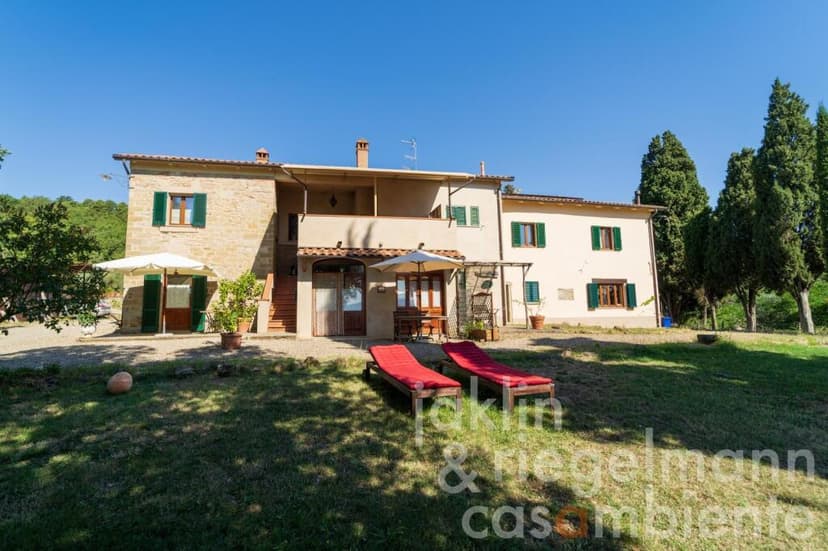
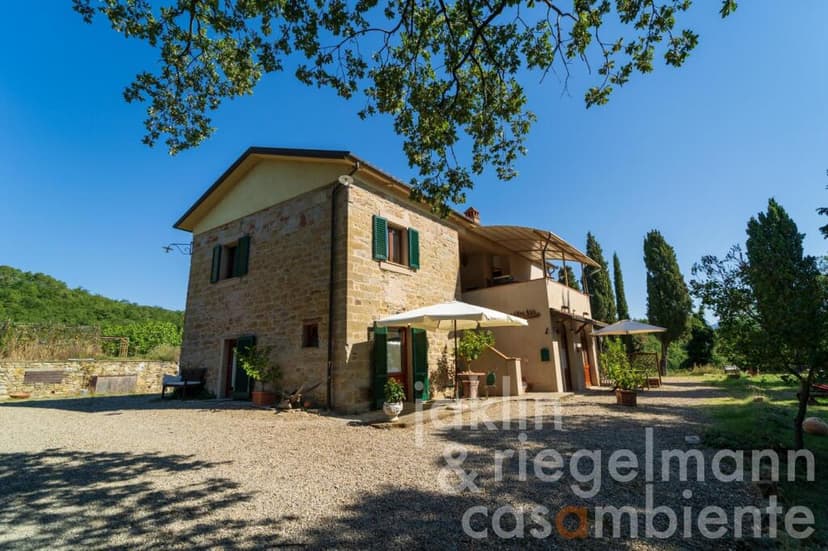
Tuscany, Arezzo, Arezzo, Italy, Arezzo (Italy)
6 Bedrooms · 3 Bathrooms · 450m² Floor area
€490,000
Country home
Parking
6 Bedrooms
3 Bathrooms
450m²
Garden
Pool
Not furnished
Description
Nestled within the breathtaking hills of Tuscany, this charming 18th-century country home in Arezzo offers an enticing opportunity for those looking to own a piece of Italian tranquility. With sweeping views overlooking the picturesque city of Arezzo, this property is a gateway to a lifestyle rich in natural beauty and timeless heritage.
If you're picturing life in a country home surrounded by groves and meadows, with a sprinkle of forest tranquility, look no further. This beautiful residence sits on an expansive spread of land that includes about 3.7 hectares of olive groves, 2.6 hectares of meadow lands, and a vast 13.5 hectares of forest. Living here is like a page from one of those dreamy novels, with endless opportunities to explore nature, host picnics, or simply unwind amidst the whispering trees.
Now, let me tell you a little bit about the property itself. The house boasts 6 bedrooms spread across two spacious holiday flats on the ground floor and a main apartment on the upper floor. Each of these flats is not just functional but comes with its own unique character, featuring cozy kitchen-living rooms, ample bedrooms, and bathrooms, making them perfect for hosting family and friends. As you go up to the main apartment, you'll find a welcoming living room with a fireplace — the perfect spot to gather around during cooler months. The terrace offers an excellent place to enjoy your morning coffee with the sounds of nature as your backdrop. The modern kitchen and studio offer all the required facilities for a comfortable and efficient household routine.
The upper floor was tastefully renovated in 2012 and features a blend of modern conveniences with the timeless allure of Tuscan design. New electricity, water, and heating systems ensure a hassle-free stay. The holiday apartments have independent gas heating, while solar energy caters to the hot water needs during summer.
For those of you who are friendly with hammers and nails, the property contains a stable and storage rooms ripe with potential. While functional as storage spaces, they hold the possibility of being remodeled into additional living areas, at your own pace and leisure.
A feature that truly sets this property apart is the natural bathing pond in the garden. It’s an eco-friendly way to cool off in the summer heat without any chemicals involved. Imagine taking a dip in its crystal-clear waters surrounded by lush Tuscany, a truly unique aspect of living here.
The property’s fenced garden is a beautiful sanctuary, complete with olive groves and your very own stretch of forest. It’s practically begging for outdoor dining and evening chats under the stars. And if you're worried about being isolated, worry not—the lovely village with excellent local bars and pizzerias is just a kilometer away. Larger towns like Castelluccio, Castiglion Fibocchi, and Capolana are just a short drive away and provide all the necessary amenities for everyday living.
In terms of connectivity, Arezzo serves as a perfect base. Florence, with its rich artistic heritage, is a mere hour away, as are Siena and the tranquil Lake Trasimeno. This gives you access to a variety of cultural and recreational activities without the chaos of city living. The climate here in Tuscany is mostly mild with warm summers and cool winters, making it enjoyable year-round.
For those thinking about earning rental income, these holiday flats are ready for guests. The current client base leans towards the German and English-speaking vacationers and has a partnership with a booked-out nearby Fattoria, ensuring a steady stream of potential renters.
Here are a few key features of the house:
- 6 Bedrooms
- 3 Bathrooms
- Main apartment with a terrace and fireplace
- Two ground floor holiday flats with kitchens
- Olive groves and private forest
- Natural, chemical-free bathing pond
- Potential for renovation in stable and storage rooms
- Solar and gas heating systems
- Broadband internet access
- Proximity to Florence, Siena, and Cortona
So if you’re a discerning buyer with a love for natural settings, ample space, and a touch of project excitement, this property might just be your next adventure. Tuscany's lifestyle is relaxed and enriched with culture, and having Arezzo as your home brings that all to your doorstep while offering the peace only a countryside retreat can.
Details
- Amount of bedrooms
- 6
- Size
- 450m²
- Price per m²
- €1,089
- Garden size
- 7800m²
- Has Garden
- Yes
- Has Parking
- Yes
- Has Basement
- Yes
- Condition
- good
- Amount of Bathrooms
- 3
- Has swimming pool
- Yes
- Property type
- Country home
- Energy label
Unknown
Images



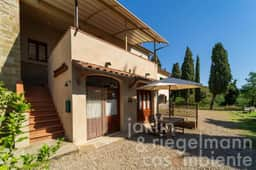
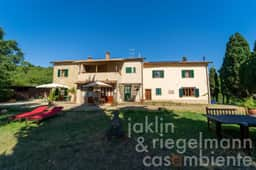
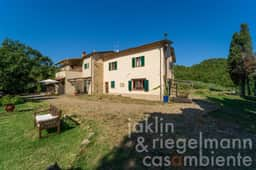
Sign up to access location details
