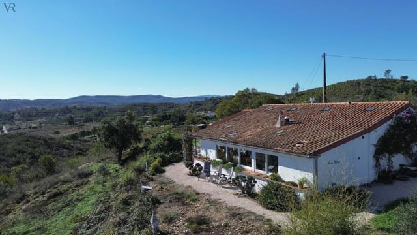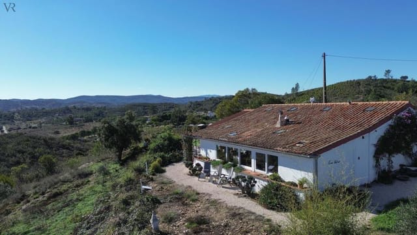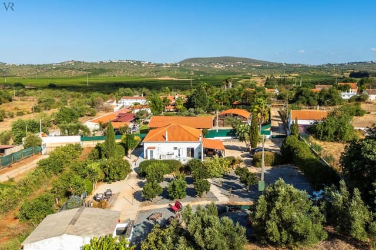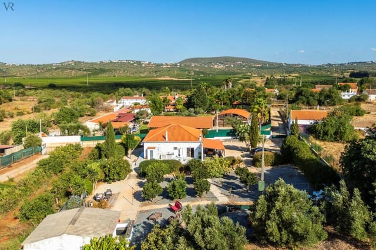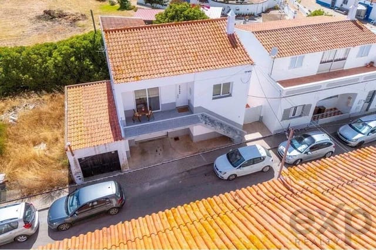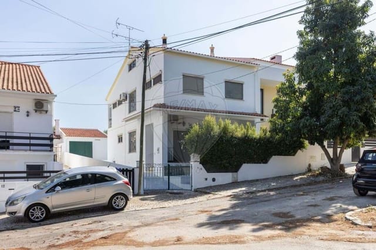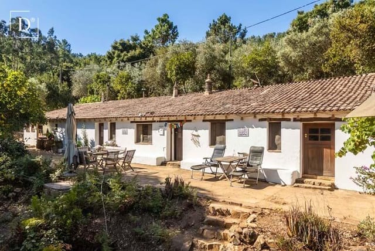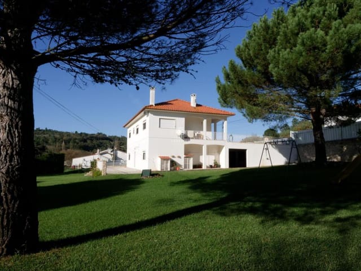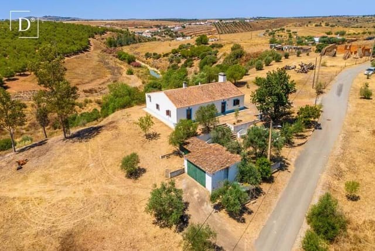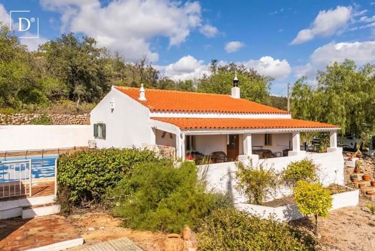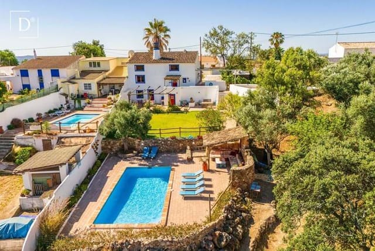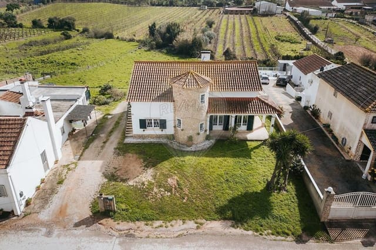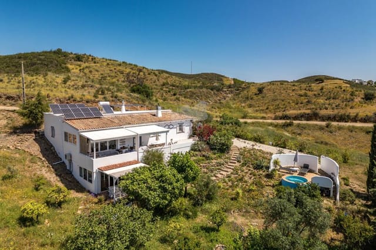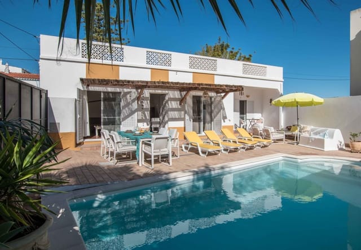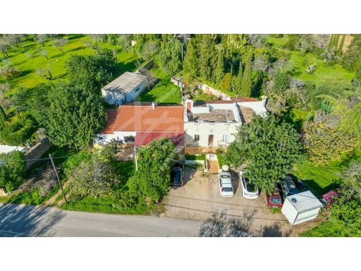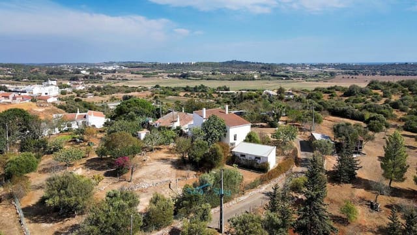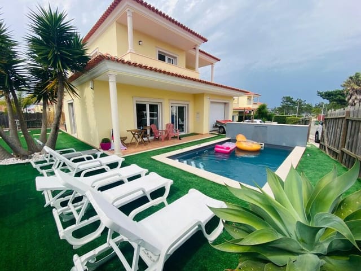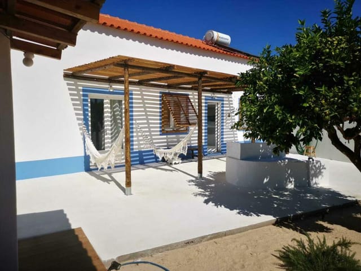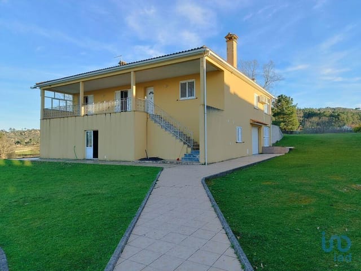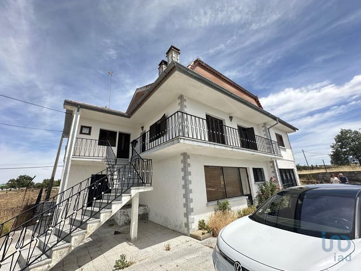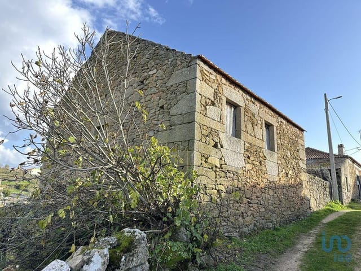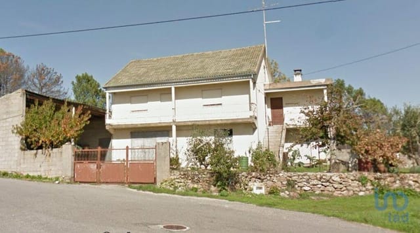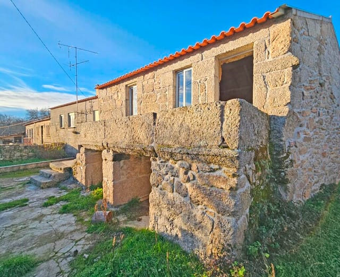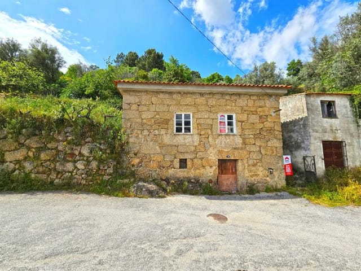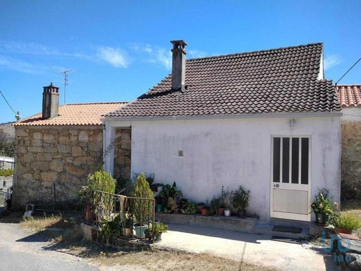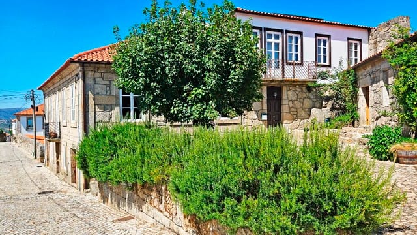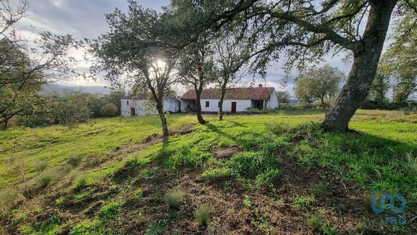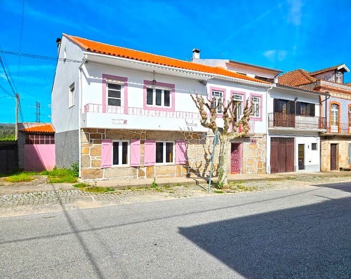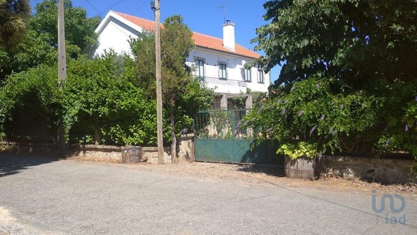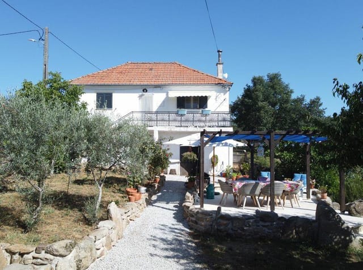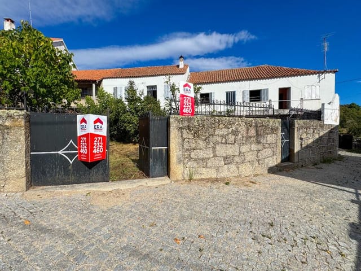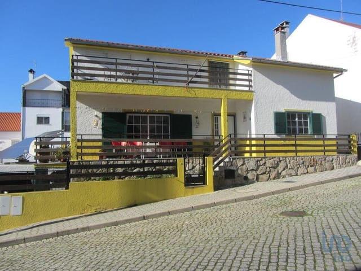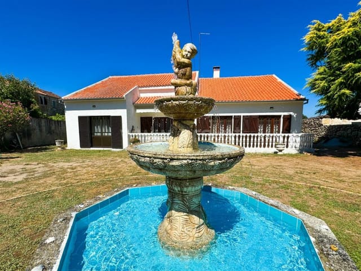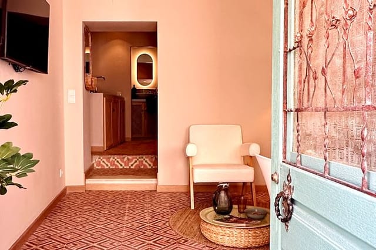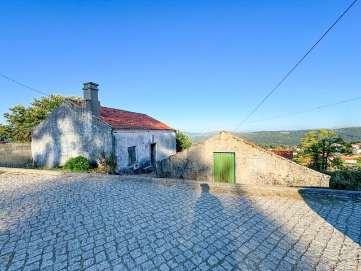Sprawling 10-Bedroom Villa with Valley Views and Expansion Potential in Figueira de Castelo Rodrigo, Portugal
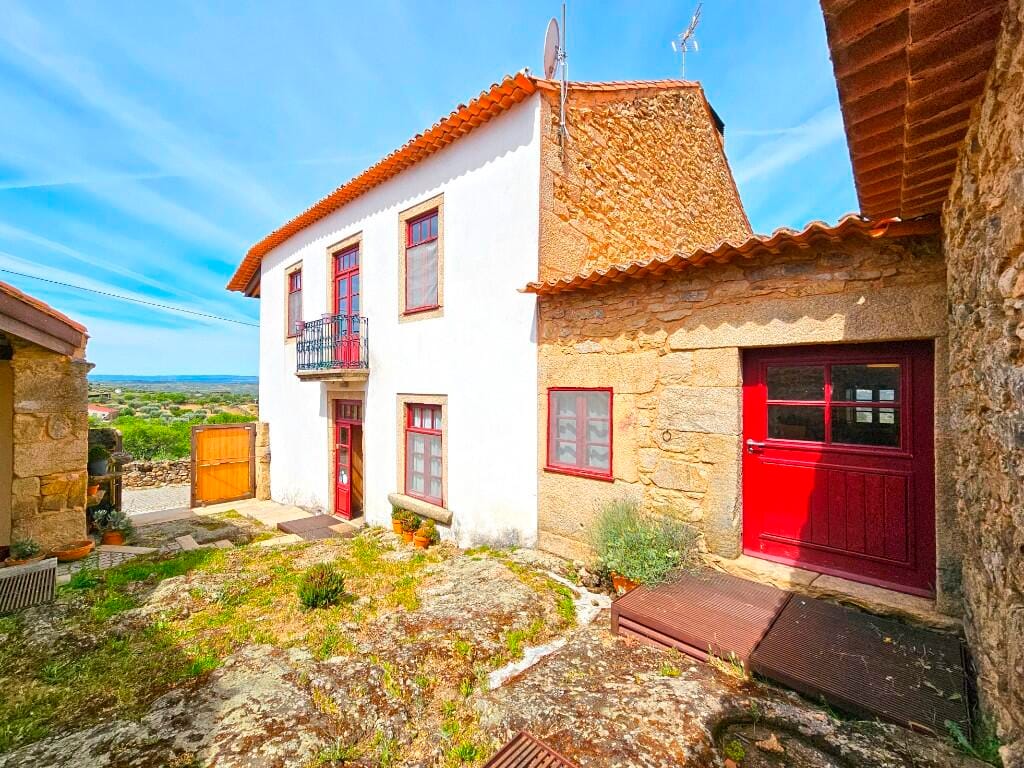
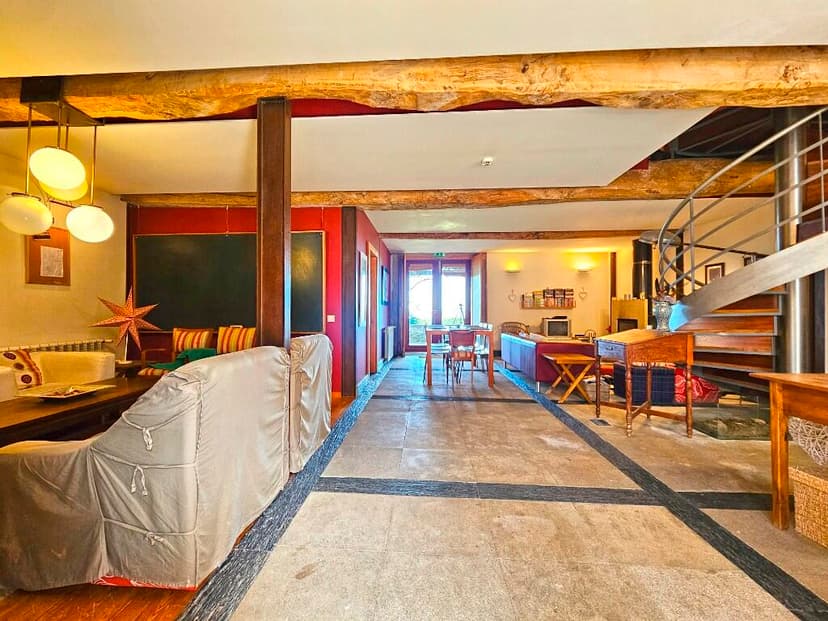
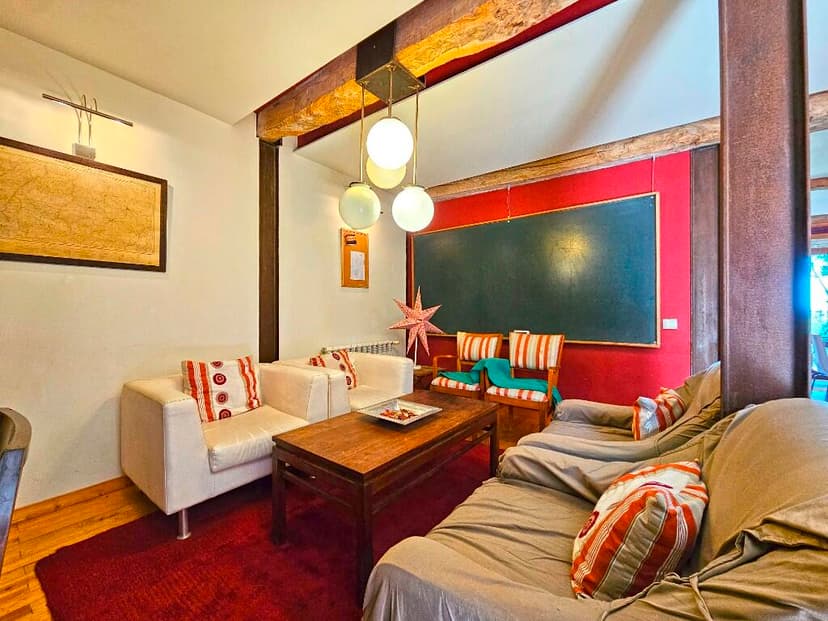
Figueira de Castelo Rodrigo, Beira Alta, Portugal, Figueira de Castelo Rodrigo (Portugal)
10 Bedrooms · 11 Bathrooms · 422m² Floor area
€450,000
Villa
No parking
10 Bedrooms
11 Bathrooms
422m²
No garden
Pool
Not furnished
Description
Nestled in the serene and picturesque landscape of Beira Alta, in the quaint yet historically profound village of Figueira de Castelo Rodrigo, you’ll find a sprawling villa. With its stunning views of the Côa Valley, it stands as a testament to pastoral living, offering tranquility and breathtaking sceneries only five minutes away from the heart of the village. This landscape is not just a backdrop; it’s a way of living, with each day presenting new hues and tales of the surrounding nature.
The villa is grand, boasting 422 square meters of living space that is both expansive and intimate. With 10 well-appointed bedrooms, including 9 suites, alongside 11 bathrooms, this semi-detached manor is perfectly poised for a large family or budding entrepreneurs envisioning a hospitality business. The property unfurls across two residential floors, each meticulously designed to cater to the comforts and conveniences of modern life.
Let’s venture inside. As you step through the entrance, you are greeted by spacious social areas on the ground floor—a lounge, a dining room, a cozy living room, and a reception area, all thoughtfully designed for hosting guests or enjoying quiet family moments. A fully equipped kitchen lies at its heart, promising culinary adventures, with an adjacent laundry ensuring practicality doesn't compromise leisure. Three suites on this floor assure comfort, coupled with a guest bathroom to accommodate visitors.
Moving to the first floor, you are met with three additional suites, including the distinct master suite, offering unique spaces that encourage retreat and relaxation. The master suite's design incorporates thoughtful details that celebrate the villa’s heritage, while modern touches ensure your comfort. There's also access to an attic, which could be transformed into a creative space or storage, allowing flexibility based on your needs.
Stepping outside, the villa’s outdoor facilities continue to impress. Three independent suites provide extra privacy and perhaps the possibility of a cozy rental setup. One suite even includes a kitchenette, adding an element of self-contained convenience. The property invites exploration with its dining area, a full kitchen outside for al fresco dining experiences, and facilities aimed at sporting inclinations, such as a swimming pool and a volleyball court. A terrace extends the social possibilities into the great outdoors, where every meal or gathering is enhanced by the surrounding vistas.
The villa's carport accommodates up to six vehicles, making it ideal for families- or friends-focused events. An olive grove stretches beyond, whispering tales of potential—be it the allure of making your own olive oil or simply savoring the landscape. Adjacent stands a second house, currently utilized for storage, suggesting yet another opportunity for customization to suit your vision.
Behind the scenes, the villa is modern and efficient. Central heating and air conditioning are a given, ensuring comfort in every season. It’s an important factor considering the rich Mediterranean climate of this region, where summers are warm and winters mild, making it a paradise for those who relish temperate weather.
For those eyeing potential ventures, an exciting aspect is a pre-approved expansion project that would allow for the addition of five more bungalows on the adjacent land. This could seamlessly supplement an endeavor into the hospitality sector, nurturing dreams of running a boutique hotel or a luxurious private retreat.
Figueira de Castelo Rodrigo is a blend of history and quiet contemporary life. Here, the cobblestone streets resonate with stories of the past, edged by quaint cafes and local shops. The area is famous for its archaeological significance and vineyards, promising intriguing excursions for history buffs and wine enthusiasts alike.
Living in a villa here feels like a step into a past and a leap toward your future, with each day offering the dual joy of exploration and retreat. Whether you are engaging with local festivals, or absorbing the quiet of your private sanctuary, life here is serene, enriching, and filled with possibilities.
All in all, this manor house is not a mere property; it's an investment into a lifestyle and future filled with possibilities. It stands ready to accommodate, to entertain, and to inspire all who enter its elegant embrace. Whether it's imagined as a personal residence, or a promising family business, it promises a rare opportunity to own a peace of the scenic and soulful landscape of Portugal.
Details
- Amount of bedrooms
- 10
- Size
- 422m²
- Price per m²
- €1,066
- Garden size
- 1902m²
- Has Garden
- No
- Has Parking
- No
- Has Basement
- No
- Condition
- good
- Amount of Bathrooms
- 11
- Has swimming pool
- Yes
- Property type
- Villa
- Energy label
Unknown
Images



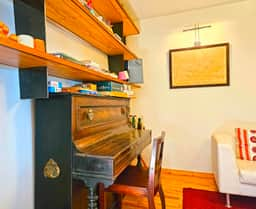
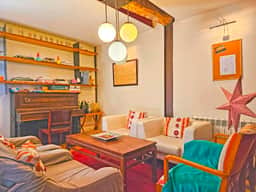
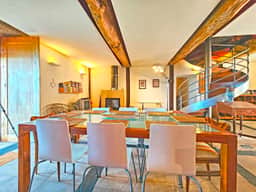
Sign up to access location details
