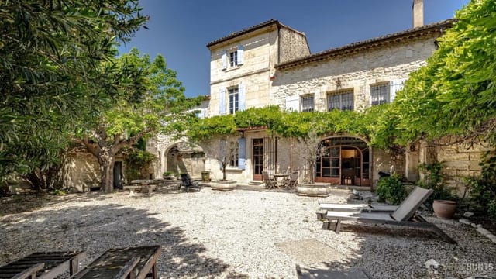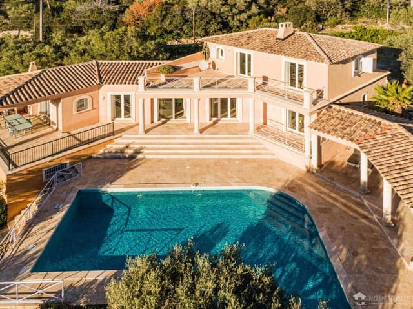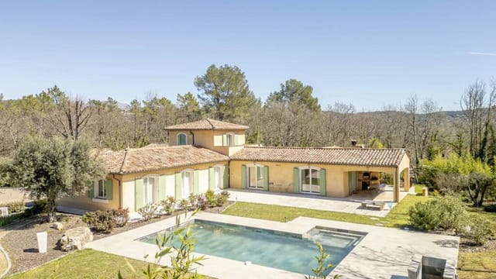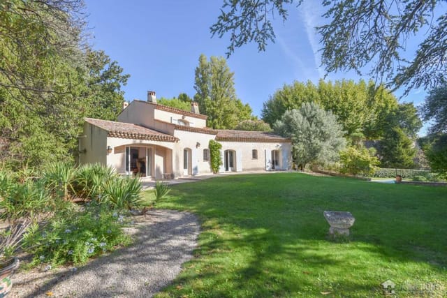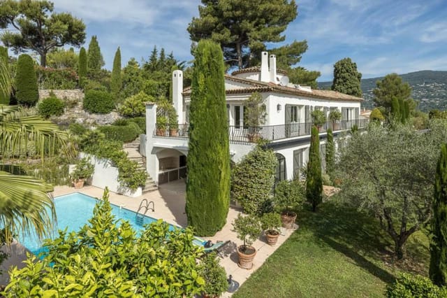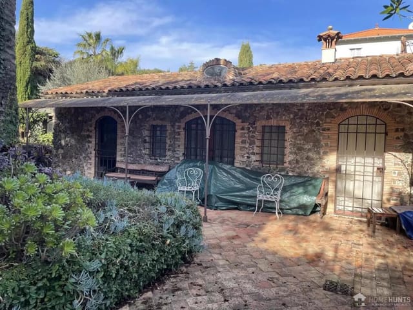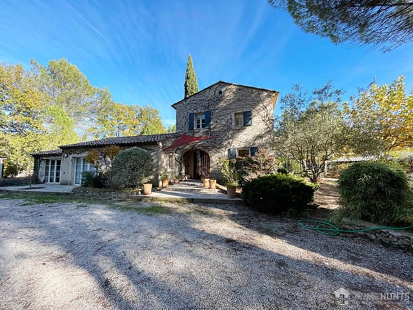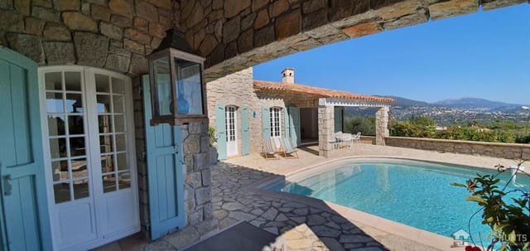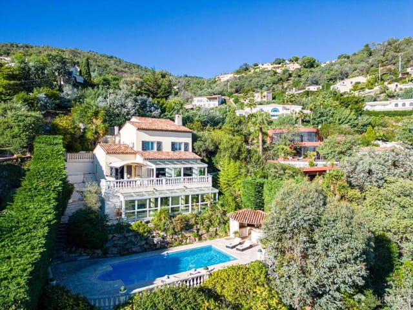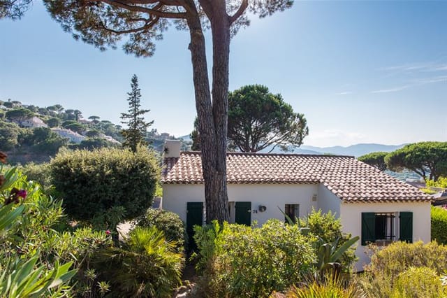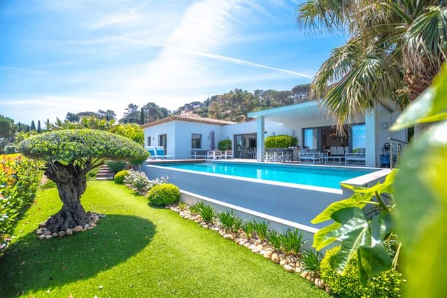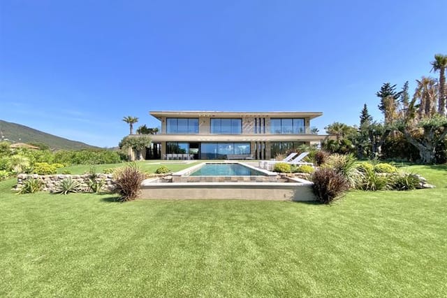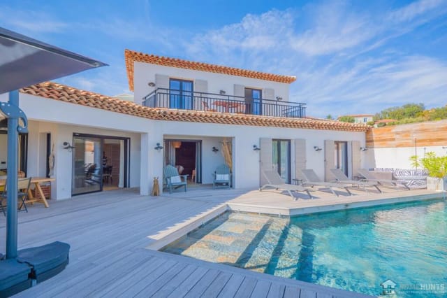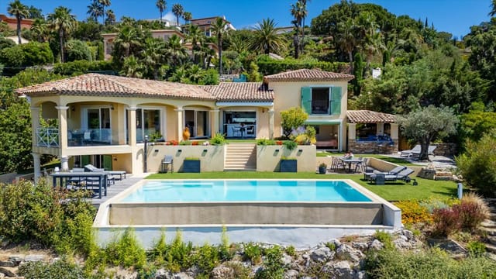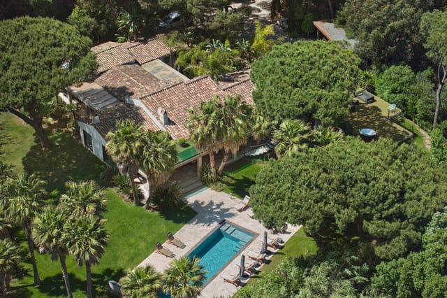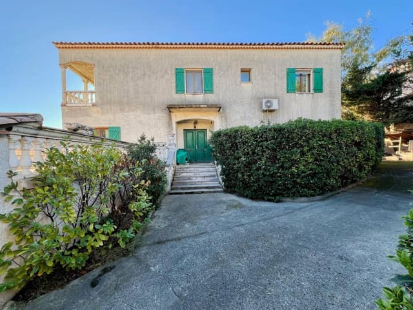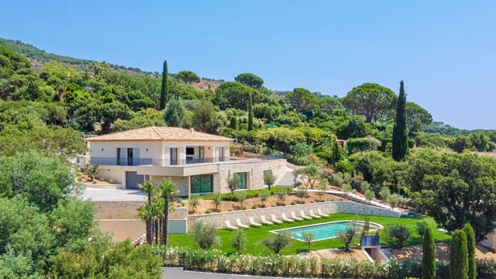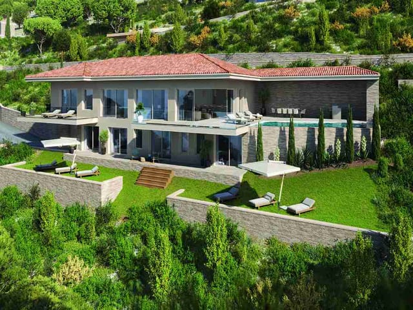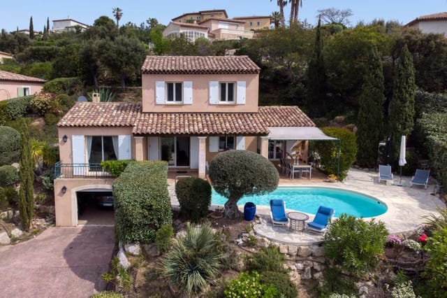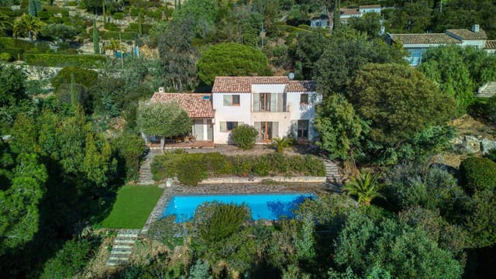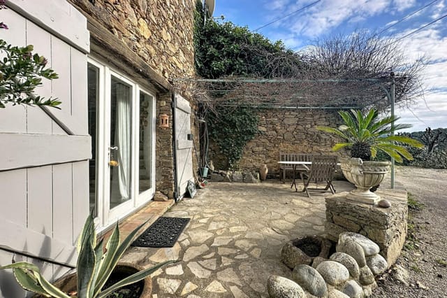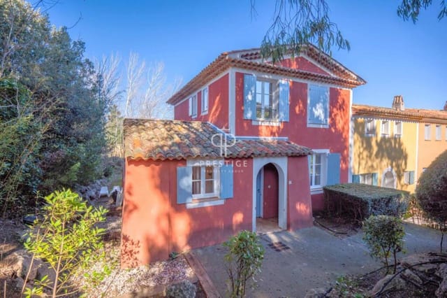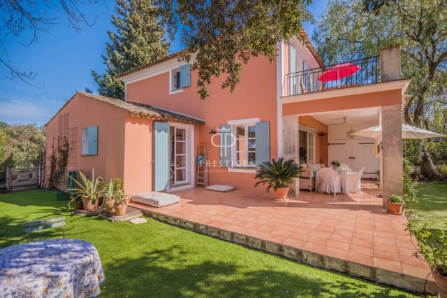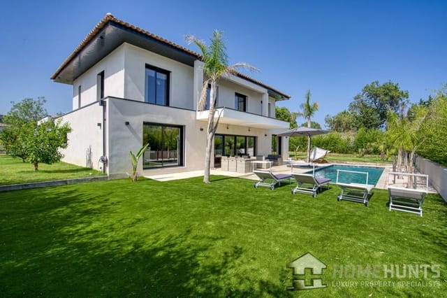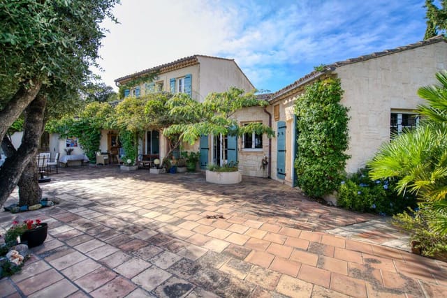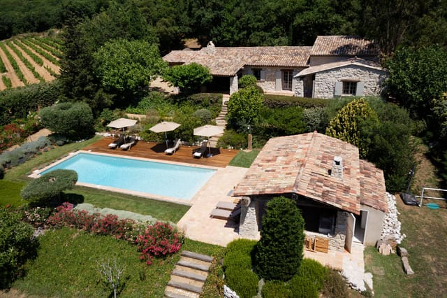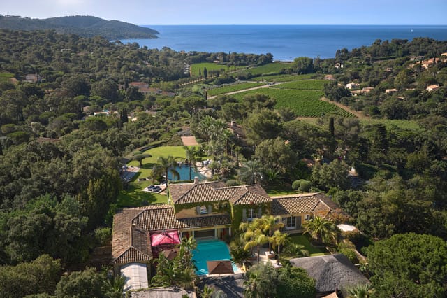Spectacular Sainte-Maxime Villa: Spacious, Luxurious with Heated Pool and Stunning Views on the French Riviera
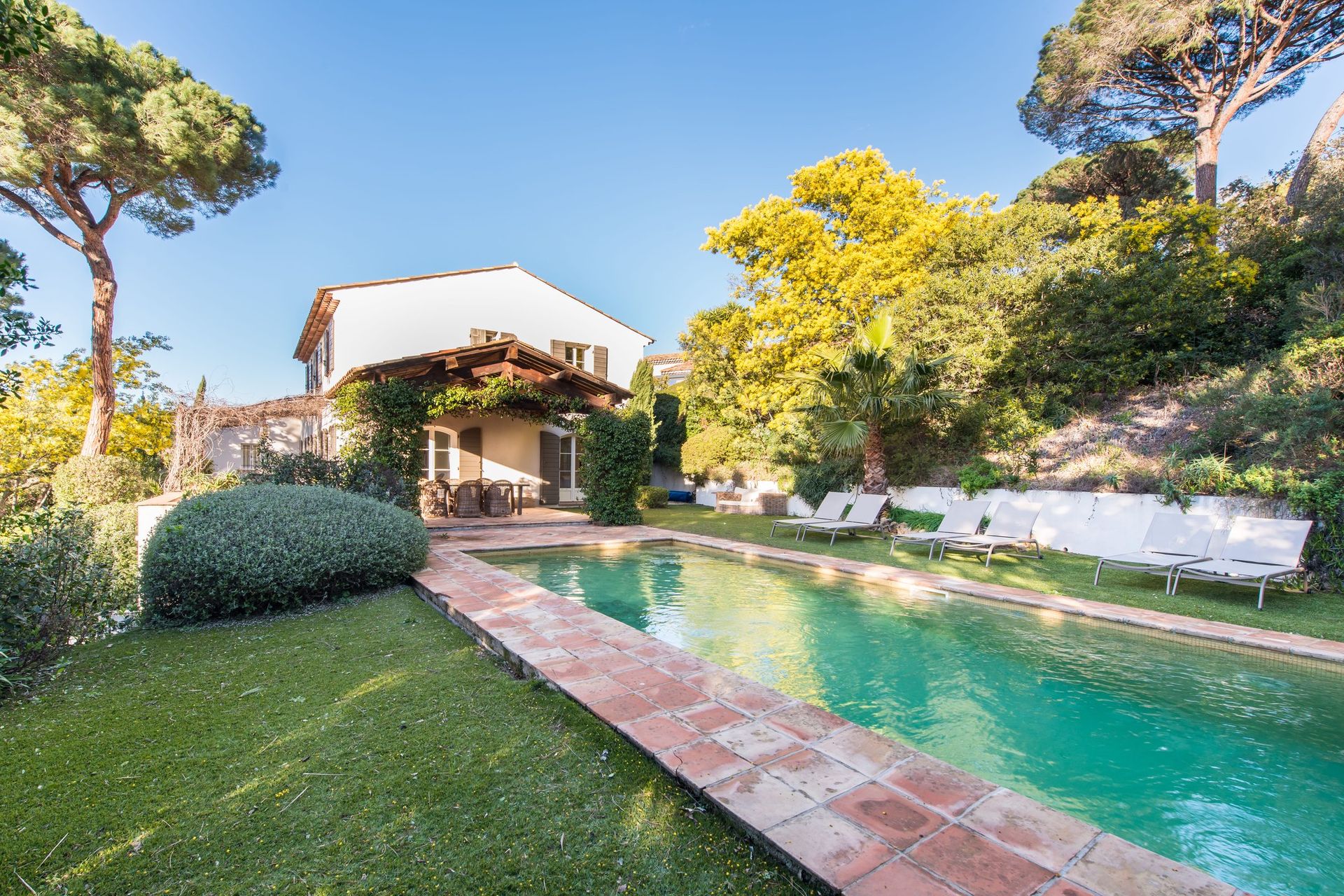
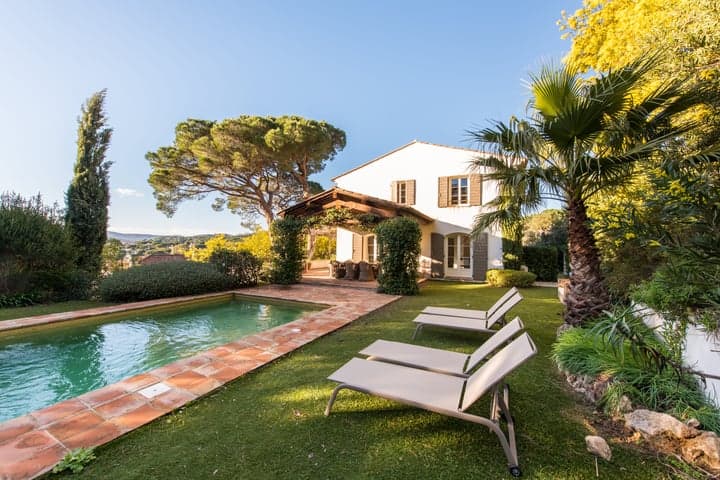
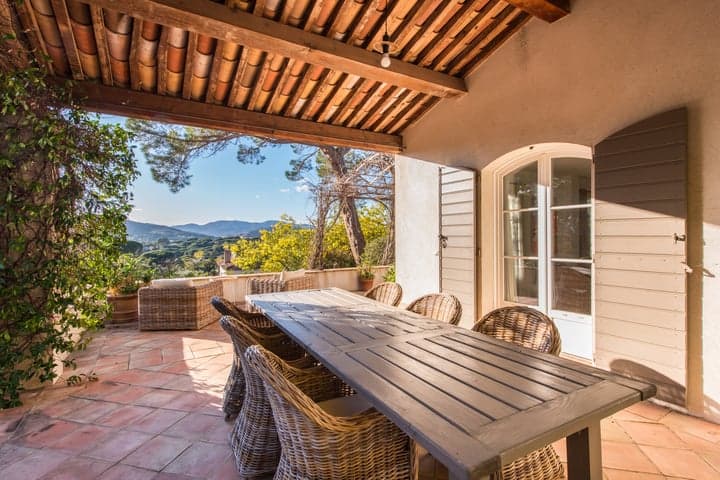
58 Avenue du Débarquement, 83120 Sainte-Maxime, France, Sainte-Maxime (France)
5 Bedrooms · 4 Bathrooms · 190m² Floor area
€1,295,000
Villa
No parking
5 Bedrooms
4 Bathrooms
190m²
Garden
No pool
Not furnished
Description
If you're considering a move to the stunning French Riviera, or are in search of a vacation home that offers both comfort and convenience, this villa at 58 Avenue du Débarquement in Sainte-Maxime might just tick all your boxes. As a busy real estate agent engaged on a global scale, I've seen quite a few properties, and this one stands out for its livability and location appeal.
First, let's paint a picture of where you'll be living. Sainte-Maxime is a lively coastal town that offers an authentic French Riviera experience. Known for its sunny climate, this locale showers you with about 300 days of sunshine a year, perfect for outdoor activities or just relaxing by the beach. It's a place where you can leisurely sip your coffee at a local café, explore unique shops in town, or take a scenic walk along the beach promenade. The pace of life here is vibrant yet laid-back, an ideal mix for both families and individuals seeking a refreshing change of scenery.
The property itself, a villa established in 2007, stands on a vast 1,900 square meter plot. The moment you step through the automatic gate, which is a handy feature when your hands are full with groceries, you'll notice the professional landscaping that's both decorative and private. Now, everyone loves a good garden—this one comes equipped with a grand swimming pool, heated for those cooler evenings, and serene terraces designed for soaking up the Mediterranean sun or entertaining guests. The outside area is just begging for those long barbecues or tranquil mornings with a book in hand.
Inside, the villa is a spacious 190 square meters, offering plenty of room to spread out and live comfortably. You can feel the history of classic Bastide style blended with modern touches, which makes every corner inviting. The ground floor is particularly accommodating, featuring a large living room that fills with natural light thanks to those French doors leading straight to the veranda. Imagine setting up your weekends here, entertaining guests, or enjoying a movie night with the family. The open-plan kitchen is not just functional but modern, with top-tier appliances for those who love to cook or dine at home.
- 5 Bedrooms
- 4 Bathrooms
- South-facing Plot
- Heated Swimming Pool
- Spacious Garden
- High Ceilings
- Ample Parking Space
- Air Conditioning
- Automatic Entrance Gate
- Large Garage
One of the unique aspects of this villa is its practical layout. The ground-floor bedroom works well for guests or family members who prefer to avoid stairs, and on the first floor, each bedroom benefits from its own bathroom, ensuring privacy and convenience for everyone living or visiting.
Living in Sainte-Maxime, you won't just be tied to this fabulous property. The local area offers numerous attractions that make life here enriching. For lovers of culture and history, a visit to the quaint Musée de la Tour Carrée will be worthwhile. If you're more into outdoor activities, hiking up to the nearby Massif des Maures for a breathtaking view or sailing along the coast are fantastic options. Children will be thrilled with the local amusement parks and pristine beaches to explore.
Sainte-Maxime is also a gateway to the wider region—imagine weekend trips to Saint-Tropez just a short ferry ride away, or exploring the Provençal beauties inland. You really have the best of both worlds here: beach and mountains, tranquility and activity.
Of course, any home buying process involves a consideration of the future. Know that Sainte-Maxime's allure isn't just seasonal; it's steadily growing as a popular spot for expats seeking a serene yet lively place to call home. Whether you're expanding your family, retiring, or just starting anew, this villa provides a strong investment in lifestyle and well-being.
To sum it up, the villa at 58 Avenue du Débarquement is more than just a house; it’s a lifestyle choice—offering both privacy and community, relaxation and activity. It stands ready for you, beautifully maintained yet with potential for personal touches to make it truly yours. Don't miss this opportunity to become part of the picturesque and prosperous Sainte-Maxime community on the stunning Côte d'Azur.
Details
- Amount of bedrooms
- 5
- Size
- 190m²
- Price per m²
- €6,816
- Garden size
- 1900m²
- Has Garden
- Yes
- Has Parking
- No
- Has Basement
- No
- Condition
- good
- Amount of Bathrooms
- 4
- Has swimming pool
- No
- Property type
- Villa
- Energy label
Unknown
Images



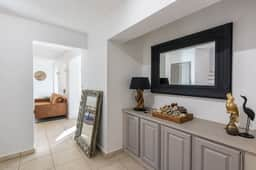
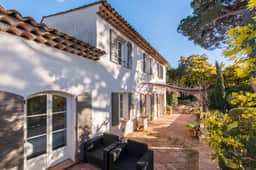
Sign up to access location details
