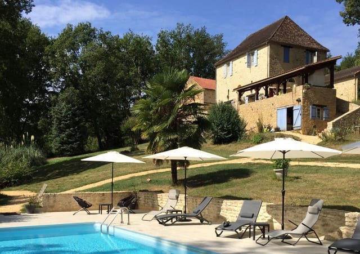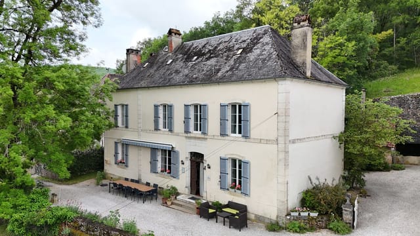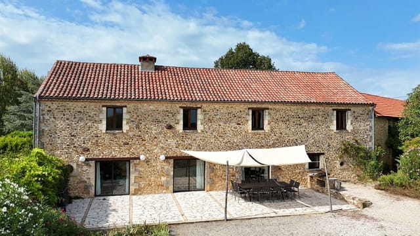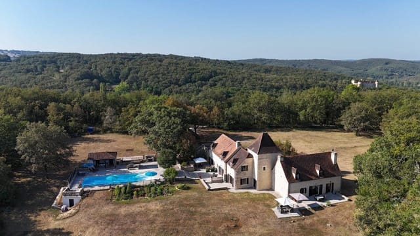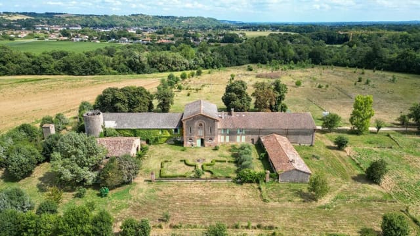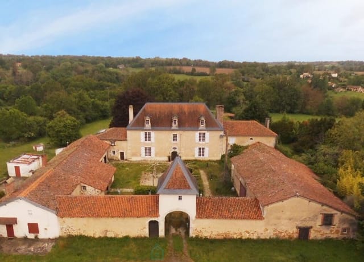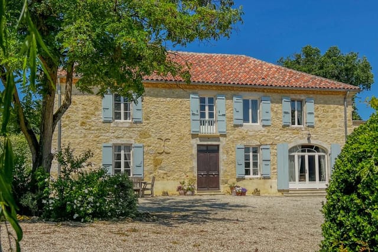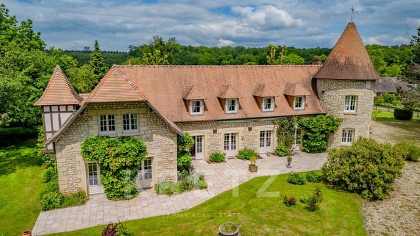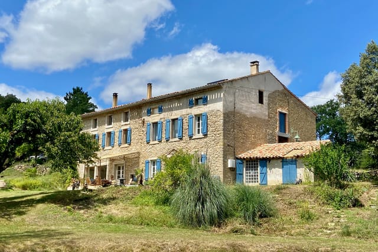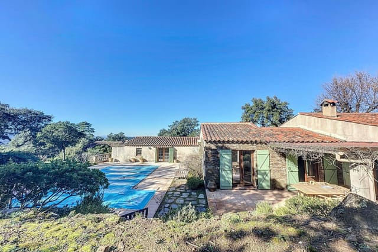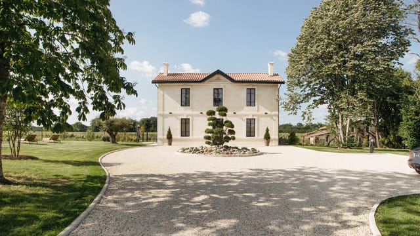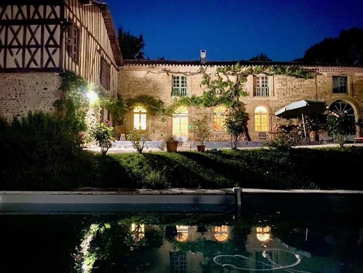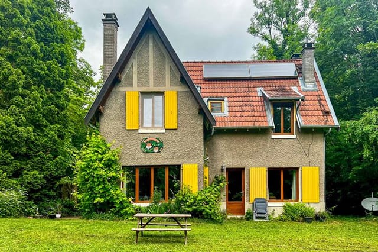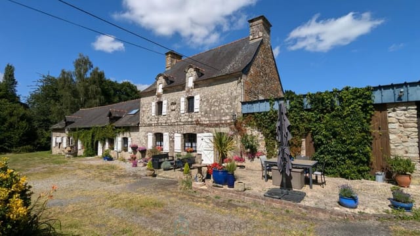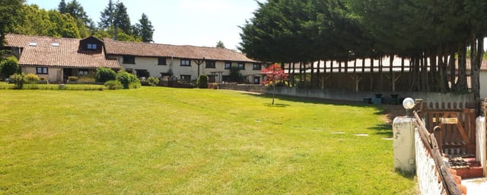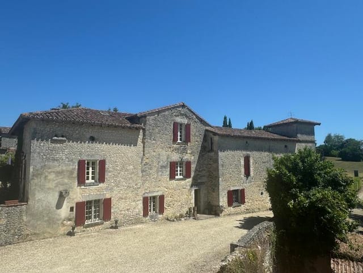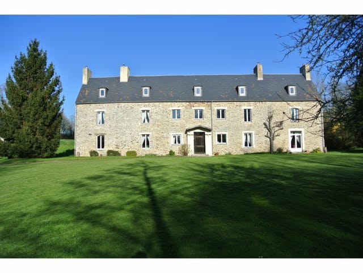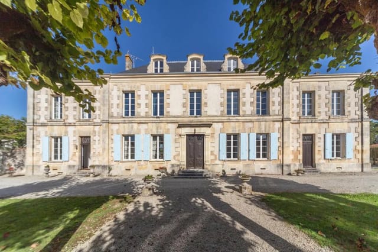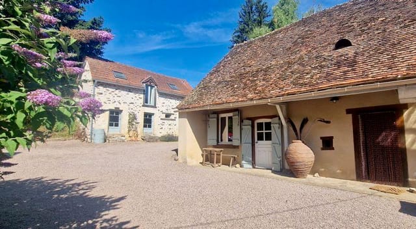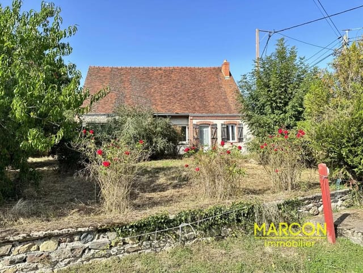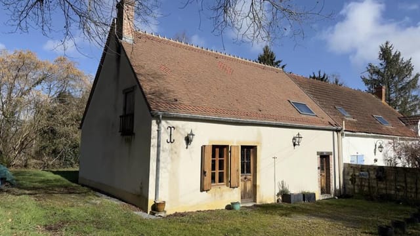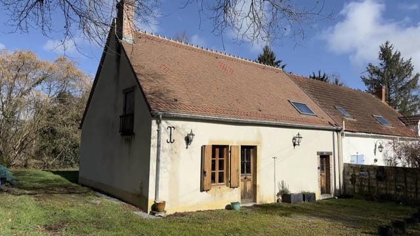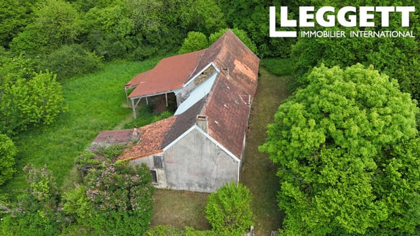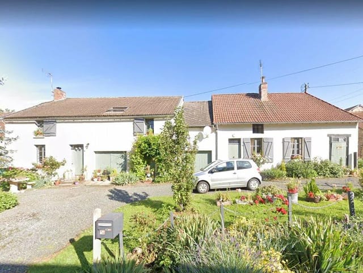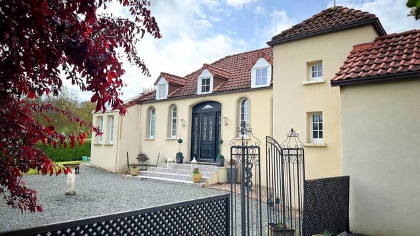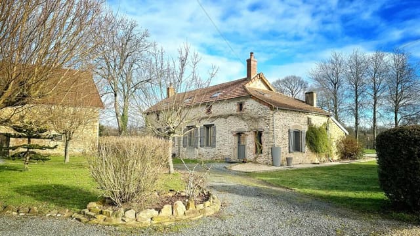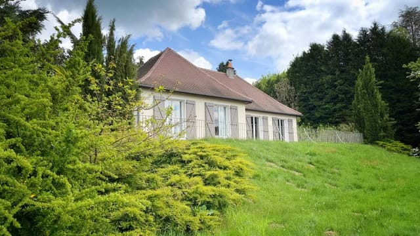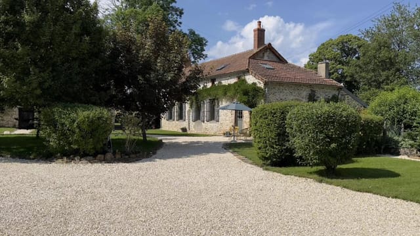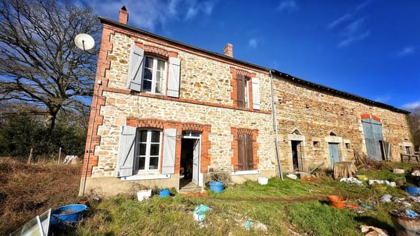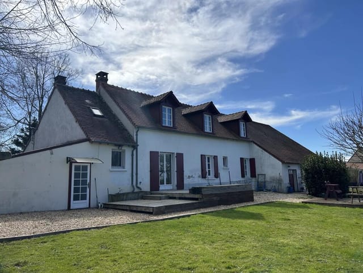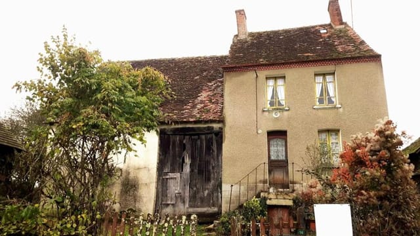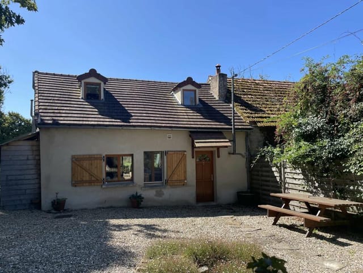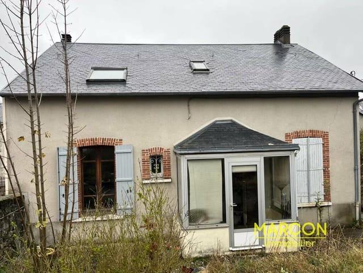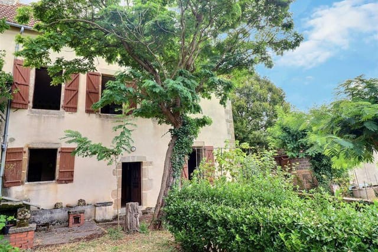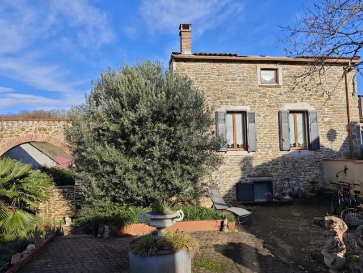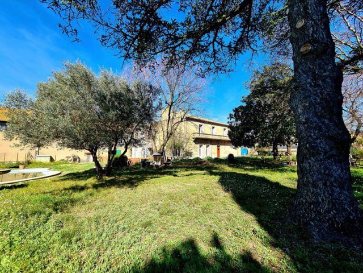Spectacular 8-Hectare Estate with Mill, Pool, and River Access - Perfect for Tranquil Countryside Living
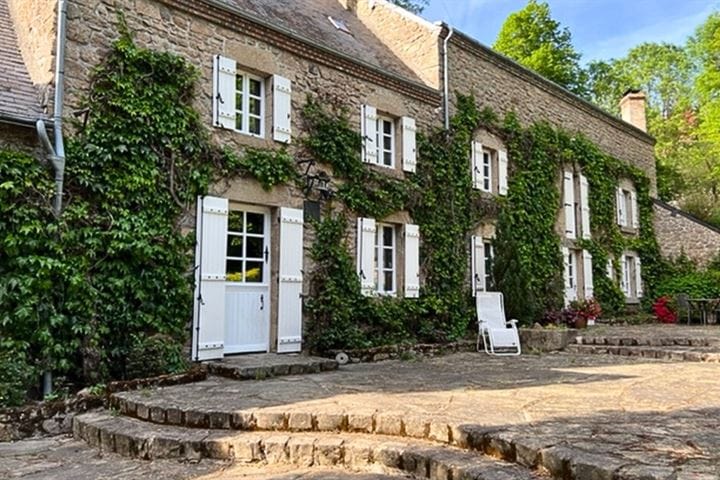
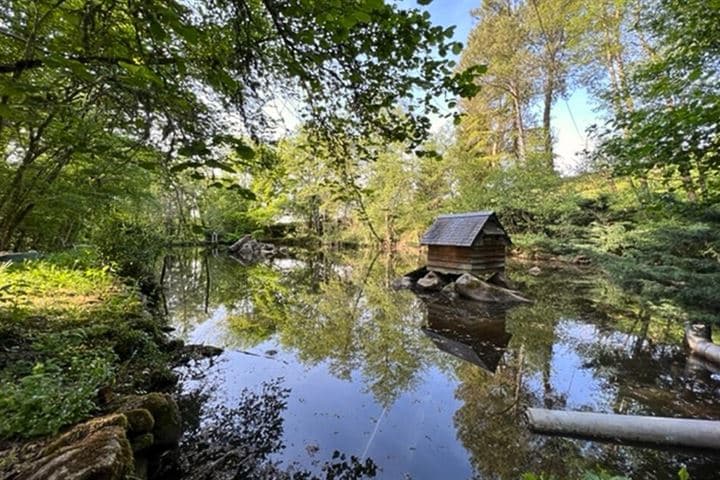
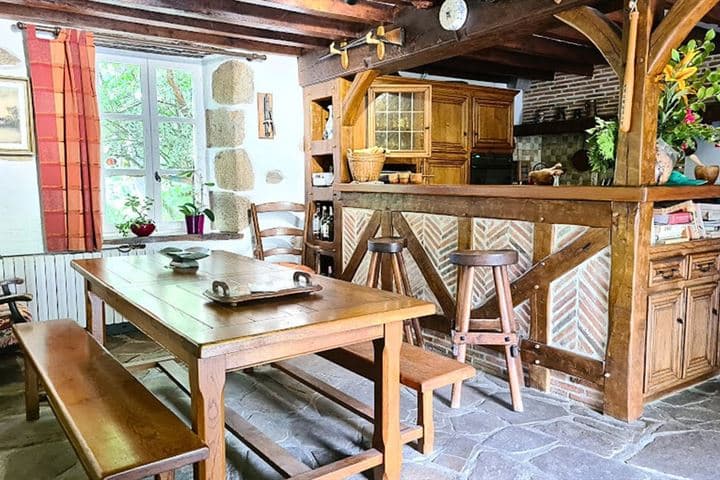
La Châtre 10, 34600 La Châtre, France, Le Magny (France)
4 Bedrooms · 1 Bathrooms · 454m² Floor area
€790,000
Country home
No parking
4 Bedrooms
1 Bathrooms
454m²
Garden
No pool
Not furnished
Description
Attention all you globe-trotting home-seekers, I've got a rare gem up my sleeve today, and believe me, properties like these don't come around too often! Nestled in the picturesque village of Le Magny, just in the beating heart of La Châtre, you'll find an extraordinary country_home that captures the very essence of charming French living. Now, as a buzzy real estate agent with a queue of eager clients breathing down my neck, it's my duty to introduce you to a peaceful paradise that's like a comforting hug from nature itself. With a single bathroom and four expansive bedrooms sprawled over three inviting levels, this property is calling for a new owner who dreams of escaping the hustle and bustle while embracing the simple joys of rural life.
La Châtre 10, this extraordinary paradise, unfurls on an expansive plot of eight hectares. With two enchanting ponds, a serene river, meadows, and lush forests, this estate could easily rival any fairytale setting! It boasts a private road, ensuring privacy amidst all the sprawling beauty. Access your tranquil haven without the prying eyes of passersby—it's all yours to savor!
Let’s take a walk through the main building. First things first, you step inside, and you're immediately welcomed by a cozy ground floor, equipped with all the essentials: a utility room, a bathroom, and a handy toilet—practicality at its finest. On the first floor, it’s as if the house wraps its arms around you with a warm kitchen that opens to a dining room. Picture a crackling fireplace casting a welcoming glow on a frosty evening. A large living room brings to life the old mill wheels as intriguing decorative elements—a wink to the past, if you will. And for those quieter, more reflective moments, a smaller living room with a charming mezzanine awaits.
Head upstairs and the second floor transforms into a bit of fun with a billiard room. Another space where those antique mill pieces whisper stories of yesteryear. Explore further, and you’ll find another bedroom, its windows offering views of the impressive mill wheel—ideal for daydreaming or catching the eye of anyone with a love for history! Venture up to the third floor, where more bedrooms await, along with an enchanting reading room. Each corner of this property brings something different, something charmingly wonderful.
Outside, this property offers even more intriguing spaces begging to be explored:
- Large stone and paved terrace
- Charming natural stone outbuilding as a "summer dining room"
- Spacious stone barn with a room and office
- Large heated workshop
- Third stone building, open barn with adjoining rooms
- Two timber-framed buildings
- Chicken coop for a small farm experience
And, who could resist a swain through a covered, heated swimming pool? Measuring 10x5 meters, it's an all-year relaxation and enjoyment spot! The well-preserved mill machinery adds a unique historical charm, making this property not just a home but an experience.
As if that's not enough to whet your appetite, let's delve into what it's like living in Le Magny. This is a corner of France where tranquility meets tradition, a chance to live amidst a tapestry of rolling hills, meandering rivers, and dense woodlands. The climate here is kind and soft—warm summers inviting you into the swimming pool, while gentle winters ensure you're wrapped up cozy indoors.
Life in Le Magny is easy-paced, with community festivals bringing the village to life throughout the year. Revel in the local flavors at neighborhood restaurants or enjoy a quiet walk along the village streets that whisper endless stories. Enjoy a leisurely bicycle ride or horse ride through the open fields, see the seasons change right outside your doorstep, and let life unfold naturally.
The possibility to host your own little farm with barely converted outbuildings, and even land a helicopter (yes, there's official permission for that!) signal the slice of potential waiting to be tapped into. So, whether you fancy reinventing the property into your dream pastoral haven or simply yearning for solace amidst breathtaking landscapes, this country_home is beckoning.
Investing in Le Magny’s unique allure promises more than just owning property; it means embracing a new pace, a different outlook, and a lifestyle that’s a perfect mix of elegance and simplicity. So, are you ready to transform this rivetting reality to your own personal utopia?
Details
- Amount of bedrooms
- 4
- Size
- 454m²
- Price per m²
- €1,740
- Garden size
- 80000m²
- Has Garden
- Yes
- Has Parking
- No
- Has Basement
- No
- Condition
- good
- Amount of Bathrooms
- 1
- Has swimming pool
- No
- Property type
- Country home
- Energy label
Unknown
Images



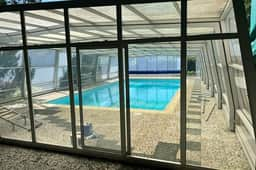
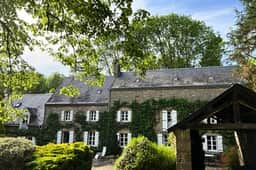
Sign up to access location details
