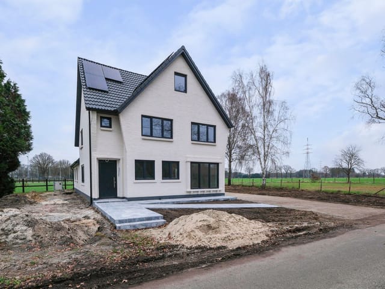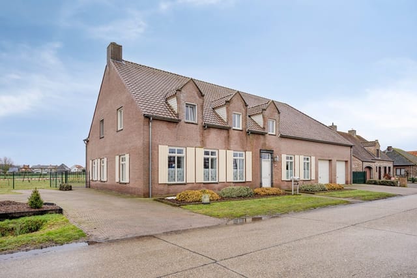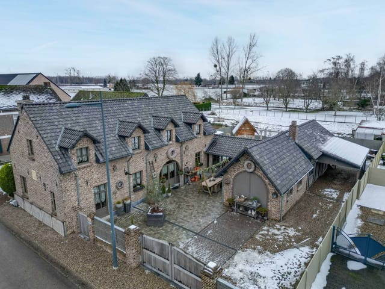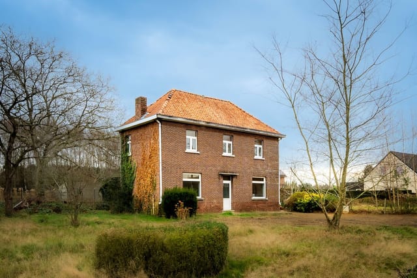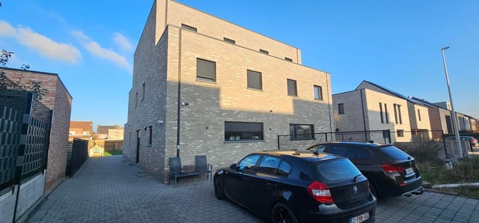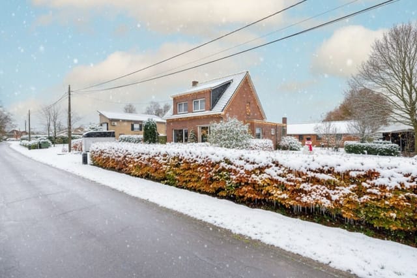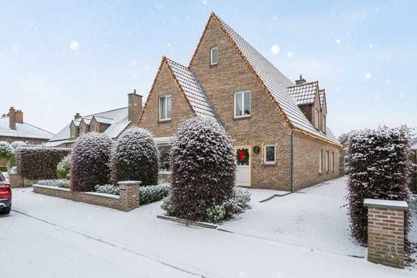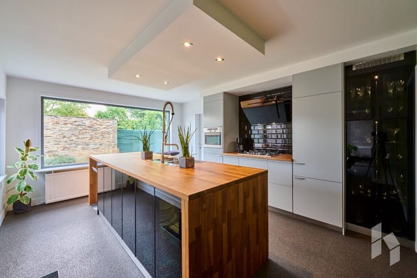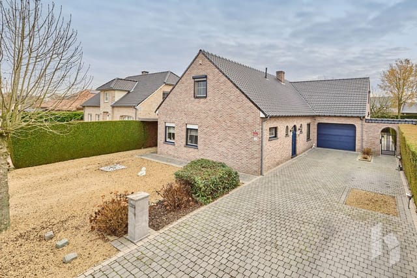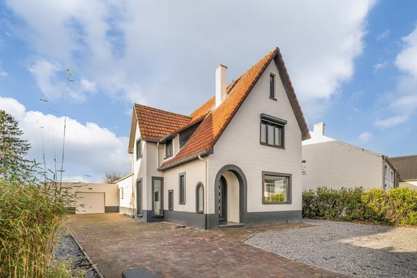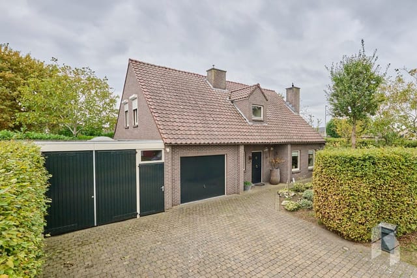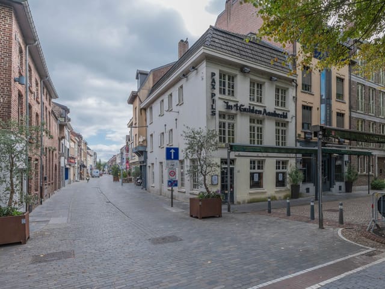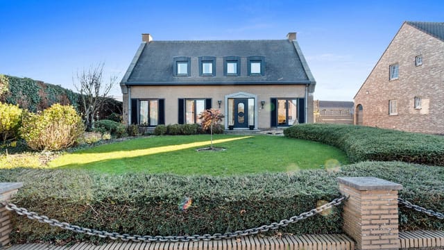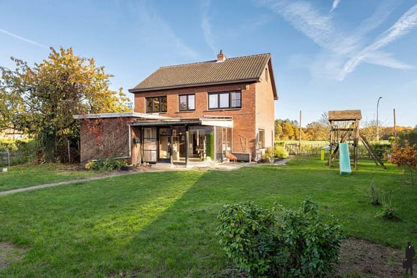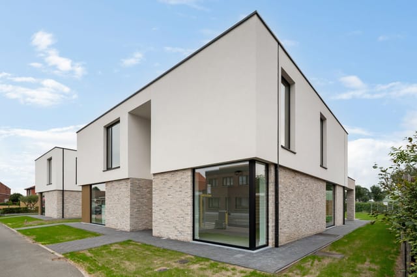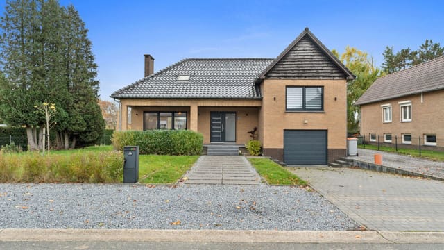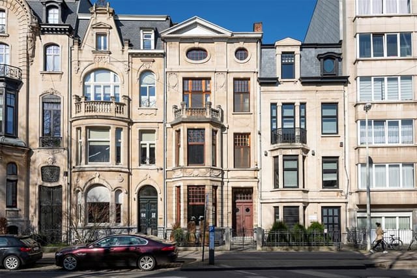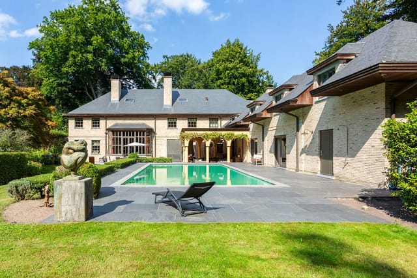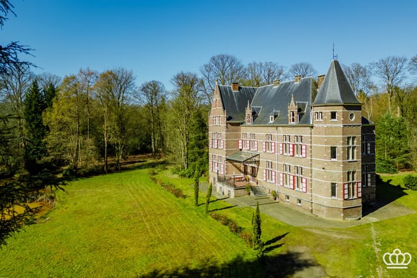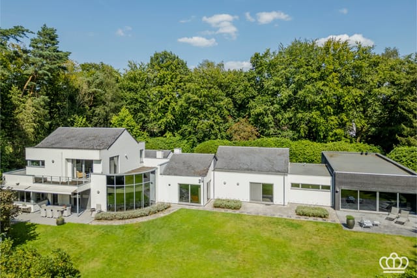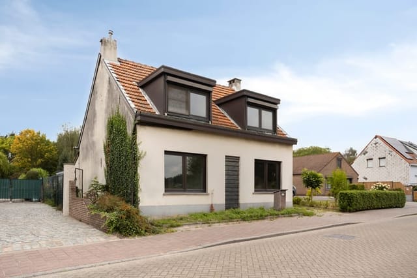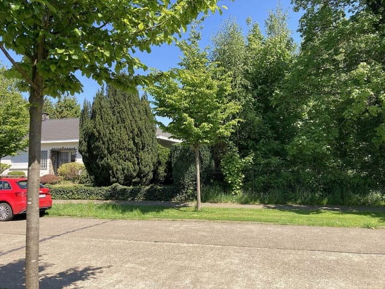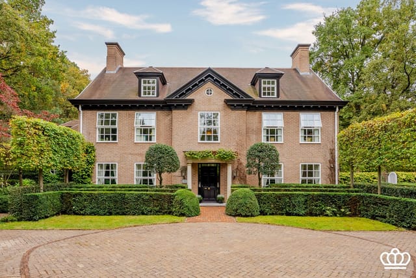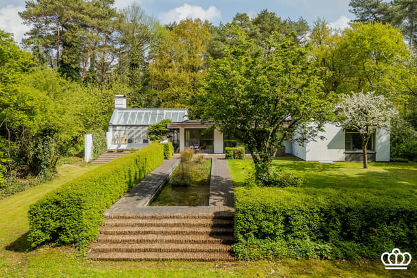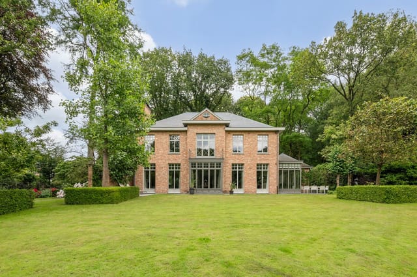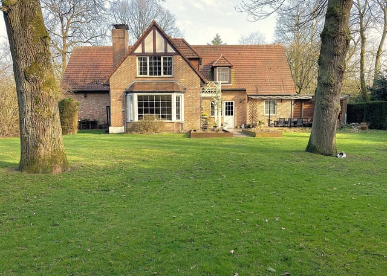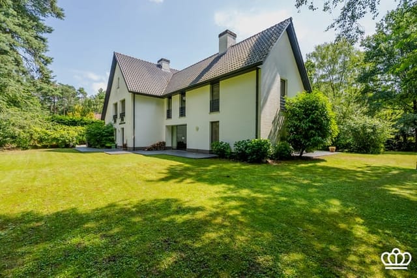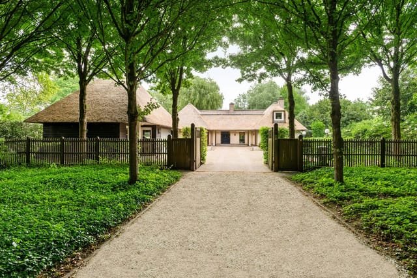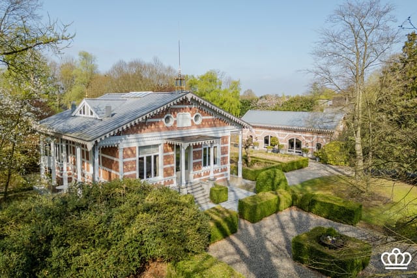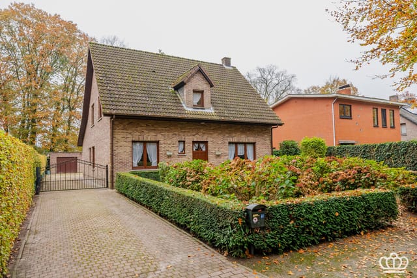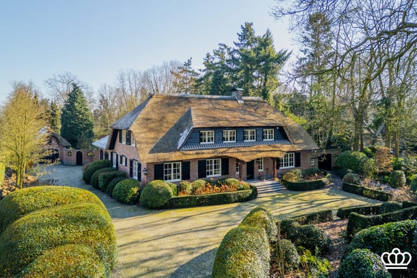Spacious Waterfront Houseboat in Antwerp's Trendy Eilandje - Ideal Second Home
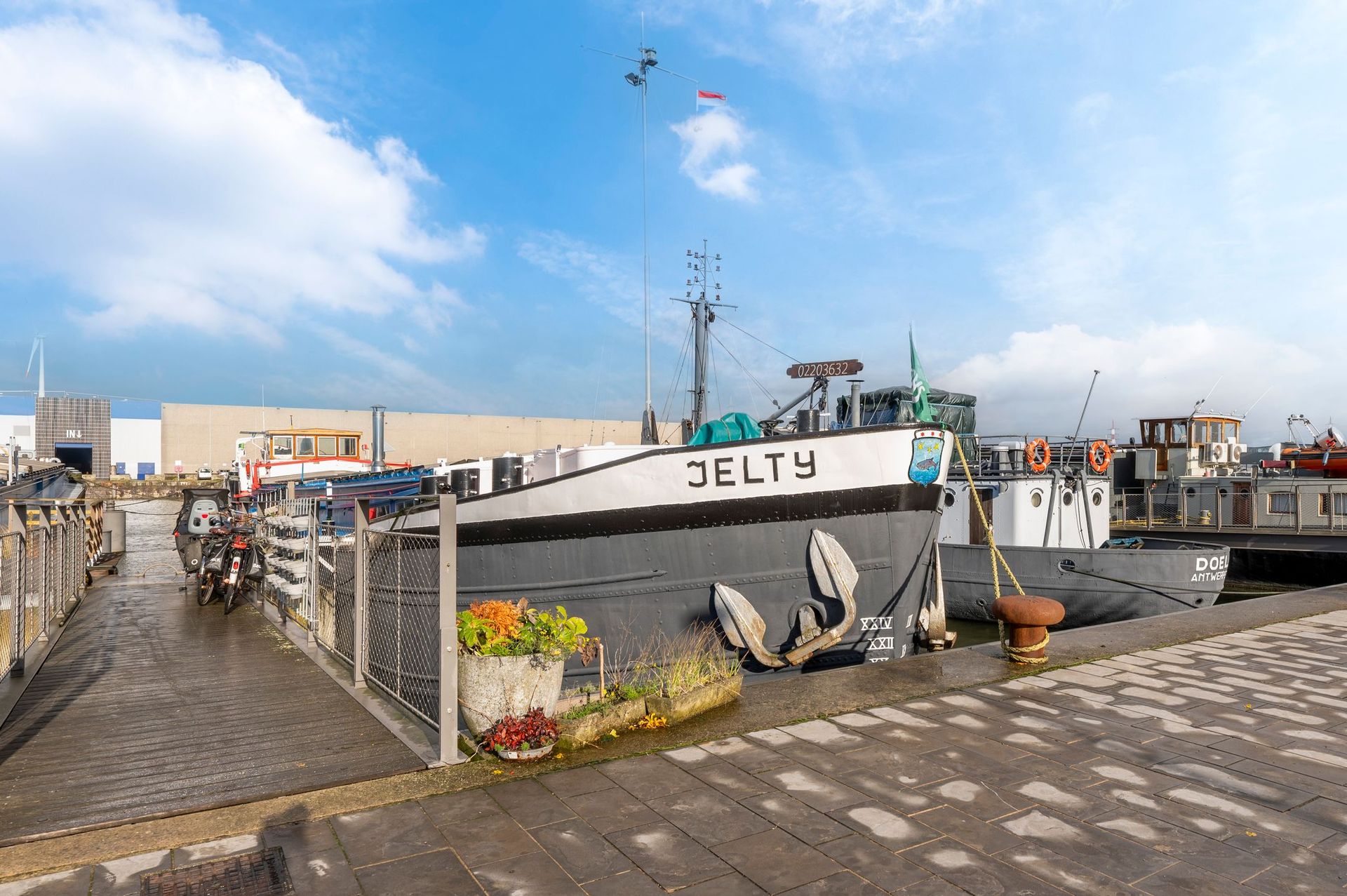
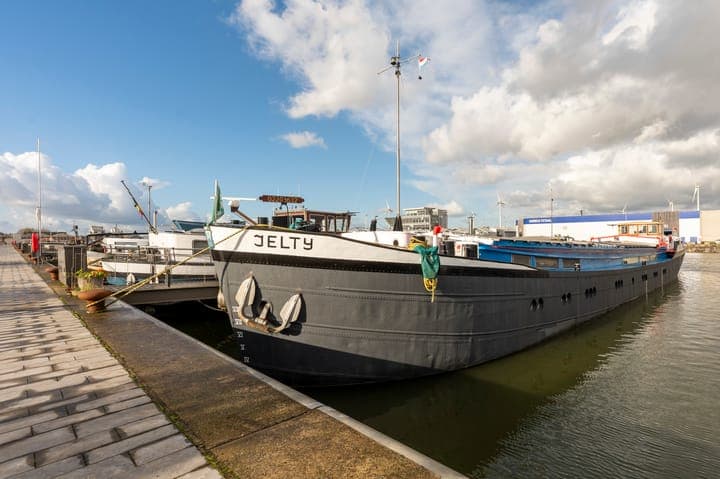
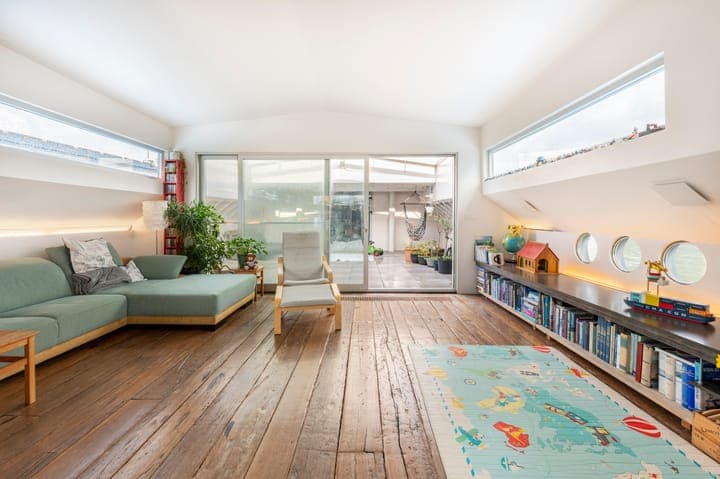
Houtdok-Zuidkaai 71, 2000 Antwerpen, Belgium, Antwerpen (Belgium)
4 Bedrooms · 2 Bathrooms · 255m² Floor area
€495,000
House
No parking
4 Bedrooms
2 Bathrooms
255m²
No garden
No pool
Not furnished
Description
Imagine waking up each morning to the gentle sway of the water beneath you, the sun casting a golden glow over the tranquil harbor. This is not just a dream but a reality at Houtdok-Zuidkaai 71, where a unique houseboat offers an unparalleled living experience in the heart of Antwerp. Perfectly positioned in the vibrant Eilandje district, this floating home is a rare gem, offering both the serenity of waterfront living and the excitement of urban life.
A Unique Living Experience
This houseboat, with its expansive 255 square meters of living space, is one of the most spacious options available in Antwerp. The open-plan design ensures that every corner of the home is bathed in natural light, creating a warm and inviting atmosphere. The large windows offer panoramic views of the water, making you feel connected to the ever-changing landscape outside.
Thoughtful Design and Comfort
The interior of the houseboat is a testament to thoughtful design and comfort. With four bedrooms, including two that are perfect for children or guests, the space is versatile and accommodating. High ceilings in the children's rooms offer the potential for creative additions like mezzanines or home cinemas. The modern kitchen and spacious living area are perfect for family gatherings or entertaining friends.
Modern Amenities and Sustainability
Equipped with two well-appointed bathrooms, air conditioning, and solar panels, this houseboat combines modern amenities with sustainability. The solar panels not only reduce energy costs but also contribute to a greener lifestyle, making this property an excellent choice for environmentally conscious buyers.
Outdoor Living at Its Best
One of the standout features of this property is its extensive outdoor space. The large terraces provide a private oasis where you can relax, entertain, or simply enjoy the stunning views of the harbor. Whether it's a morning coffee on the sun terrace or an evening gathering on the rooftop deck, the outdoor areas are designed to enhance your living experience.
Prime Location and Community
Located in the trendy Eilandje district, this houseboat offers easy access to a wealth of cultural attractions, hip cafes, and restaurants. The iconic MAS museum is just a short walk away, and the bustling city center of Antwerp is within easy reach. The community of houseboat residents is known for its friendliness and camaraderie, making it easy to feel at home.
Investment Potential
As a second home, this property offers excellent investment potential. The unique nature of houseboat living, combined with its prime location, makes it a sought-after option for both short-term rentals and long-term appreciation. The convenience of a private parking space adds to the property's appeal, ensuring ease of access for you and your guests.
Key Features:
- 255 square meters of spacious living area
- Four bedrooms, including two children's rooms with high ceilings
- Two modern bathrooms with showers and bathtubs
- Air conditioning and solar panels for energy efficiency
- Large terraces and rooftop deck for outdoor living
- Private parking space included
- Located in the trendy Eilandje district
- Close proximity to cultural attractions and city center
- Friendly and welcoming houseboat community
- Excellent investment potential for second home buyers
Owning this houseboat is more than just acquiring a property; it's about embracing a lifestyle that combines the tranquility of waterfront living with the vibrancy of city life. Whether you're seeking a peaceful retreat, a family home, or a unique investment opportunity, this houseboat in Antwerp offers it all. Don't miss the chance to make this extraordinary property your own and enjoy the best of both worlds.
Details
- Amount of bedrooms
- 4
- Size
- 255m²
- Price per m²
- €1,941
- Garden size
- 1m²
- Has Garden
- No
- Has Parking
- No
- Has Basement
- No
- Condition
- good
- Amount of Bathrooms
- 2
- Has swimming pool
- No
- Property type
- House
- Energy label
Unknown
Images



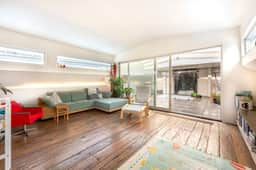
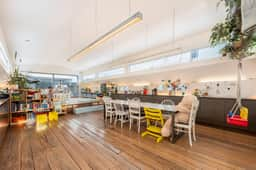
Sign up to access location details
