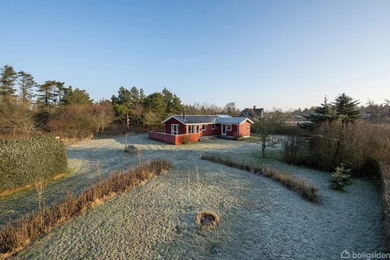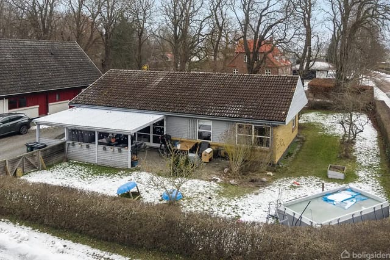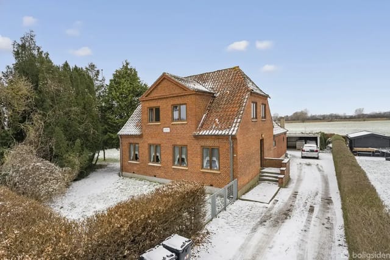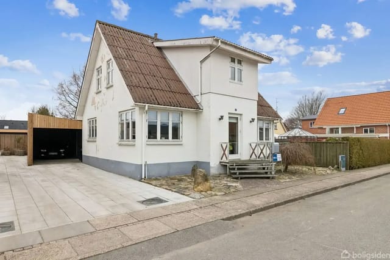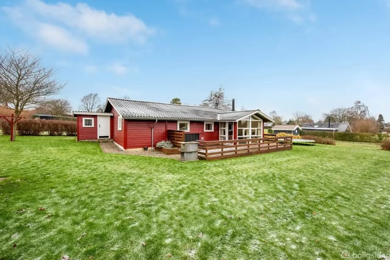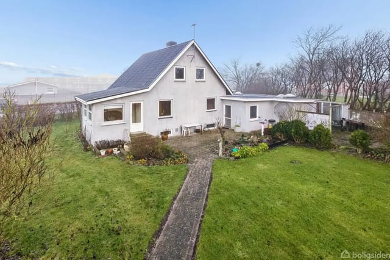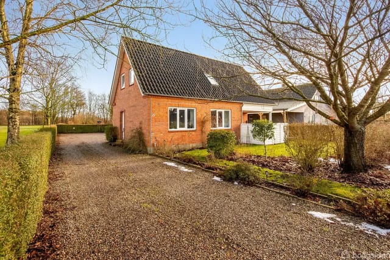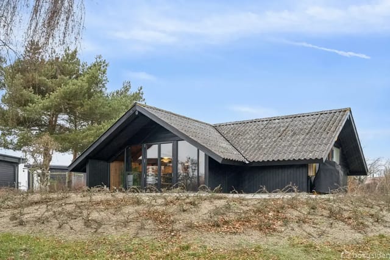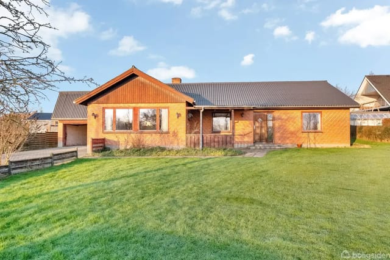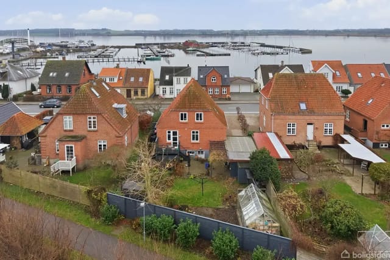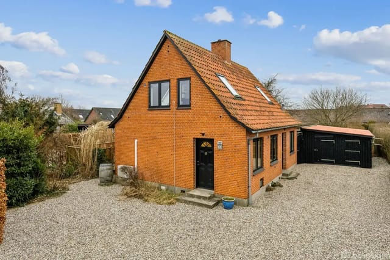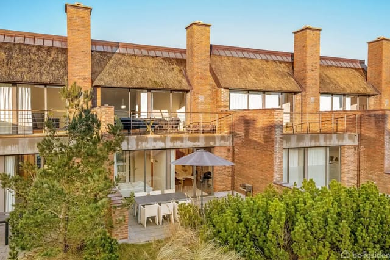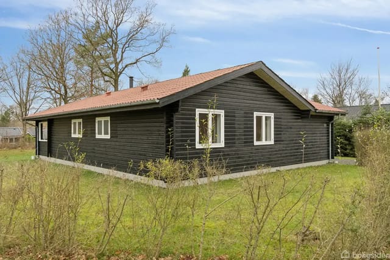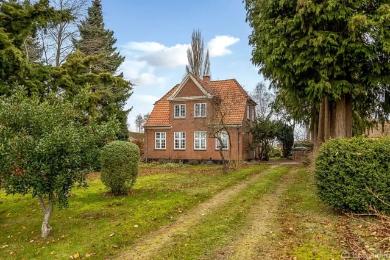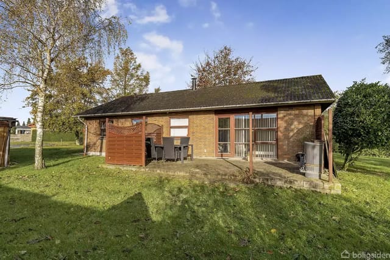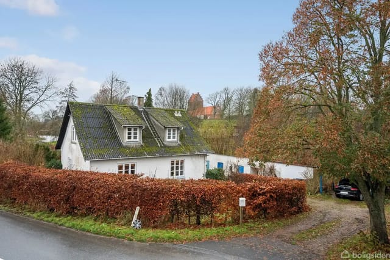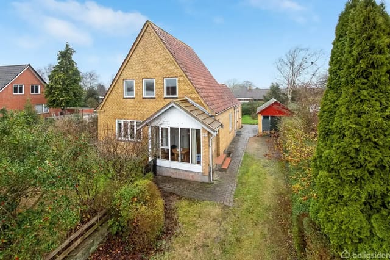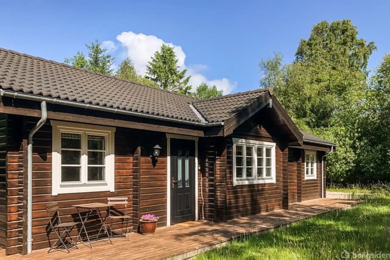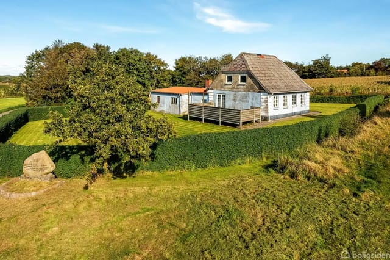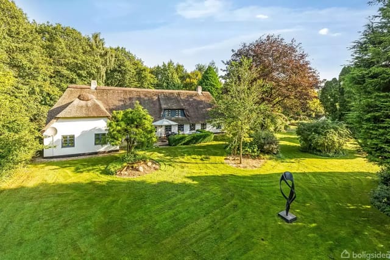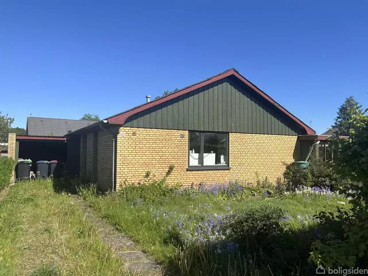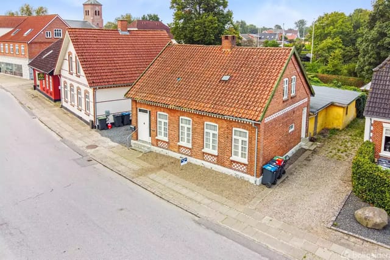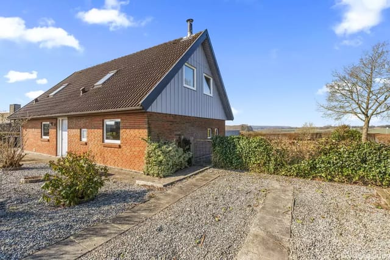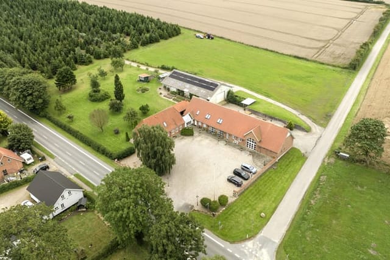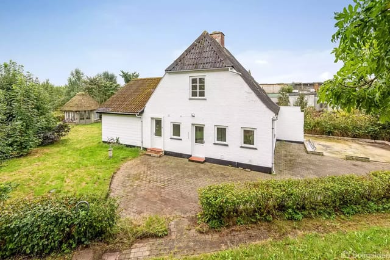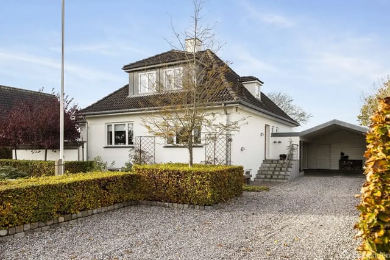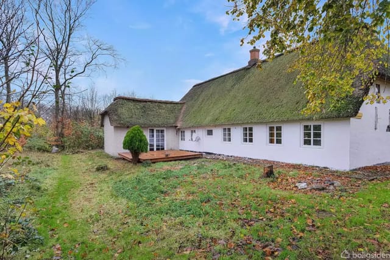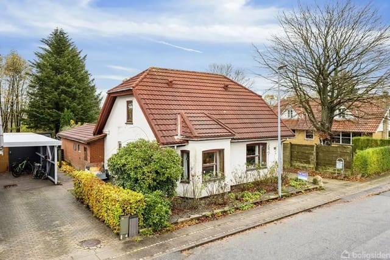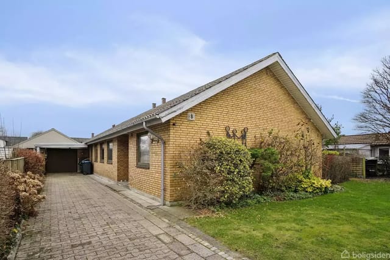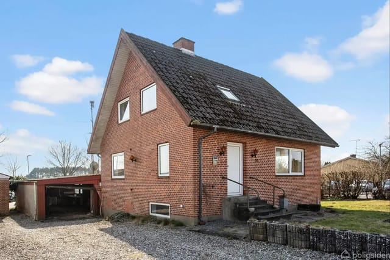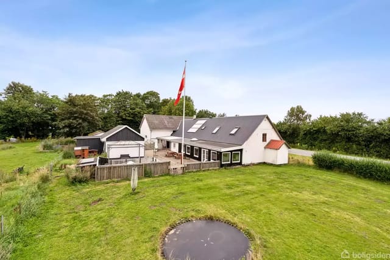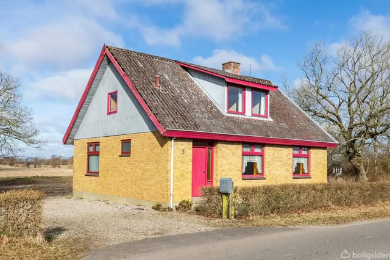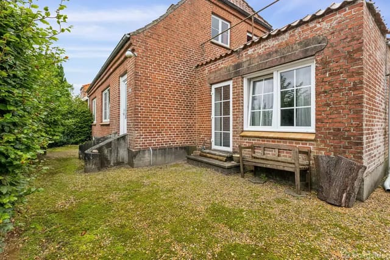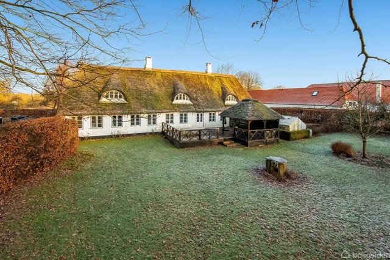Spacious Villa with Conservatory in Serene Toftlund - Close to Amenities
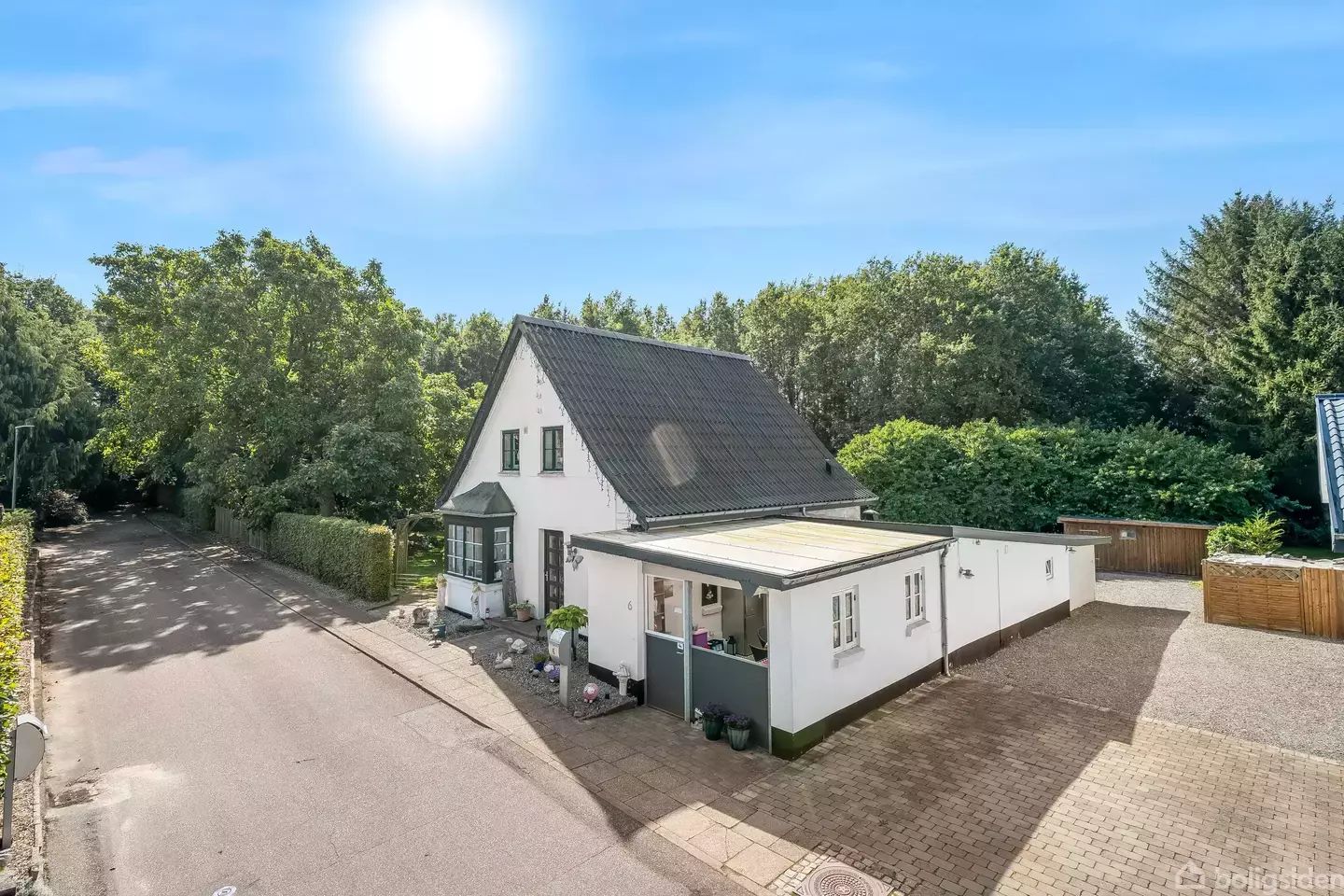
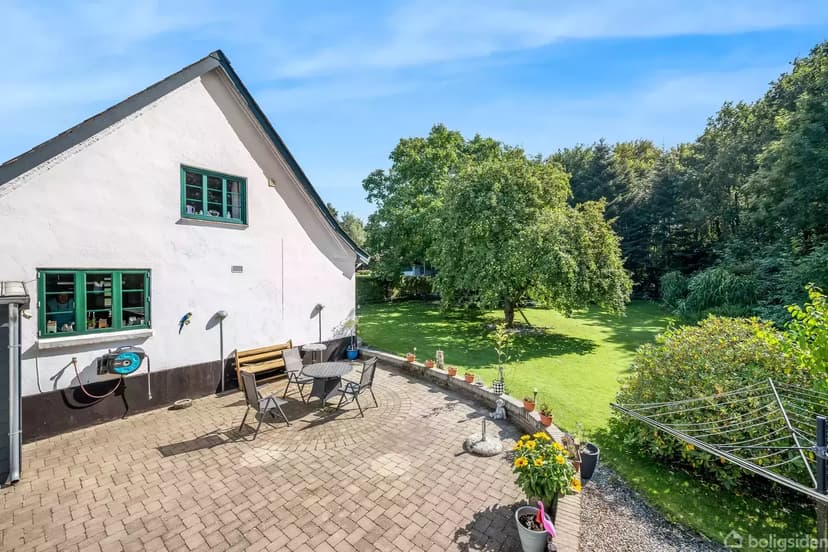
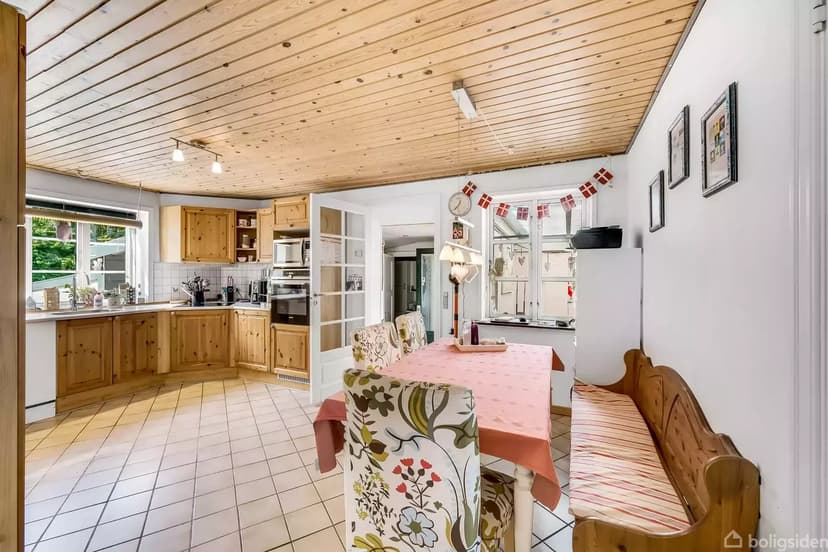
Kilen 6, 6520 Toftlund, Toftlund (Denmark)
3 Bedrooms · 1 Bathrooms · 115m² Floor area
€93,000
House
No parking
3 Bedrooms
1 Bathrooms
115m²
No garden
No pool
Not furnished
Description
Nestled at the end of a serene cul-de-sac, this charming villa in the quaint town of Toftlund serves as a perfect canvas for both families and individuals looking to embrace a peaceful lifestyle in Denmark. As you step into this inviting property at Kilen 6, you are welcomed into a spacious 115 sqm of living space that is complemented by a delightful 20 sqm conservatory, ideal for relishing the natural surroundings throughout the seasons.
The house is structurally sound with a functional layout that includes three well-sized bedrooms, each offering a comfortable private space. There is one bathroom, suitably equipped to cater to the needs of a family or visiting guests. The exterior of the house is finished with a plastered facade and a durable fiber cement roof, while the interiors are warmed via district heating, with additional electric heating on the first floor for those cooler days.
While the villa is in good condition, new owners might find joy in adding their personal touch or upgrading certain elements to make this space truly their own. Whether it’s updating the wooden window frames or customizing the interior design, this house offers a wonderful opportunity for those keen on creating a home that reflects personal styles and needs.
Toftlund is a friendly community that not only boasts of its natural beauty but also ensures all essentials are merely a stone’s throw away. Living here, you would be close to local educational institutions including primary and high schools, making it an ideal setting for families. Shopping venues are plentiful and public transport options are readily available, easing daily commutes and facilitating smooth access to the surrounding areas.
For leisure and recreation, residents can explore local parks or venture into nearby forests which provide a plethora of activities like hiking, biking, and picnicking amidst nature. The community is active and welcomes new residents with open arms, hosting various local events and social gatherings that make it easy to feel at home and part of the local dynamics.
The climate in Toftlund is typical of Denmark, featuring a temperate oceanic climate. Winters are mild and overcast while summers are pleasant and partly cloudy. This makes the area ideal for those who appreciate a moderate climate where extreme weather conditions are rare.
Life in a house like this at Kilen 6 offers a blend of comfort, convenience, and the appeal of semi-rural living where one can enjoy the tranquility of the countryside without sacrificing accessibility to urban necessities. It is a fitting choice for expats or overseas buyers seeking a tranquil lifestyle with a touch of Danish charm.
Here are some finer details of the property:
- Three bedrooms
- One bathroom
- 115 sqm living space plus 20 sqm conservatory
- District heating along with electric heating on the first floor
- Exterior features plastered facade and fiber cement roof
In conclusion, this villa presents a fantastic opportunity for anyone looking to settle into a cozy, picturesque setting in Denmark. With its ample space, potential for personalization, and proximity to all necessary amenities, it’s not just a house, but a potential home that awaits its new owners to start their next chapter in beautiful Toftlund.
Details
- Amount of bedrooms
- 3
- Size
- 115m²
- Price per m²
- €809
- Garden size
- 1358m²
- Has Garden
- No
- Has Parking
- No
- Has Basement
- No
- Condition
- good
- Amount of Bathrooms
- 1
- Has swimming pool
- No
- Property type
- House
- Energy label
Unknown
Images



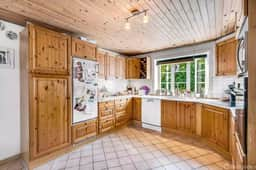
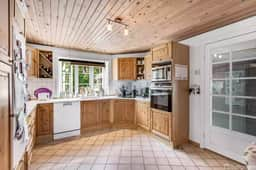
Sign up to access location details
