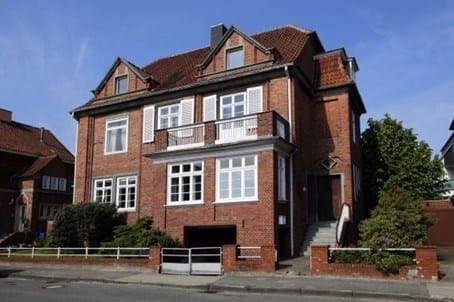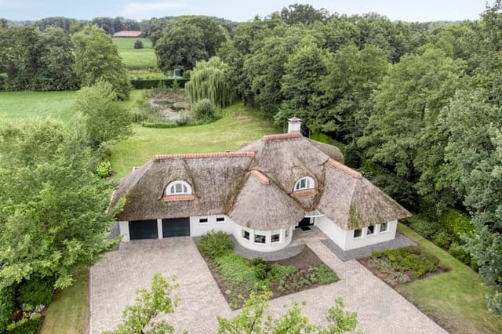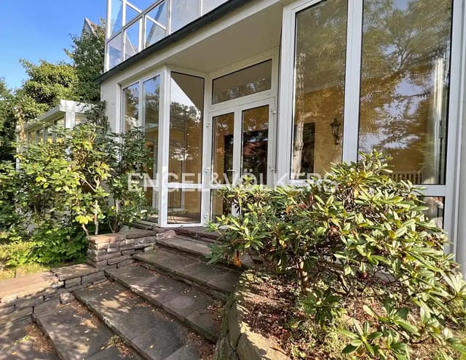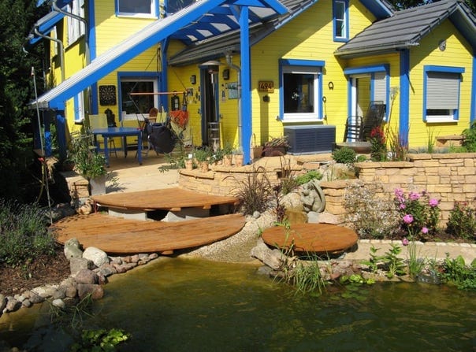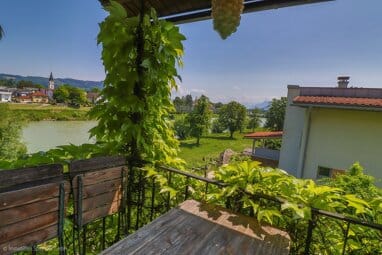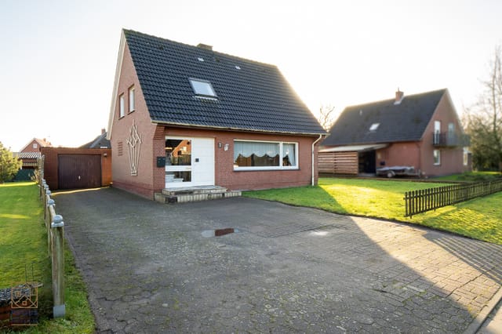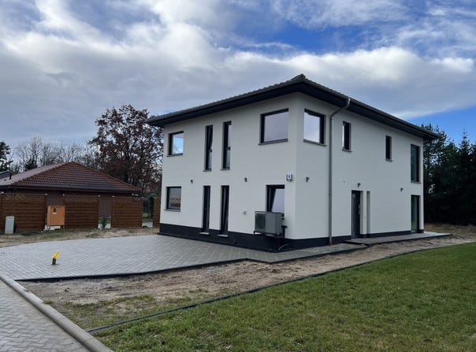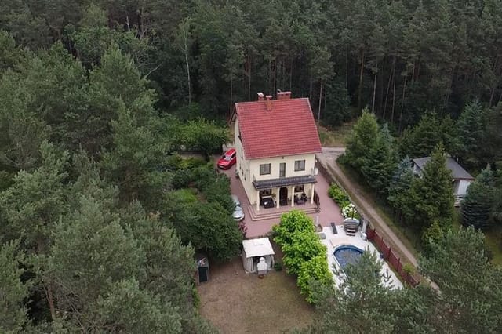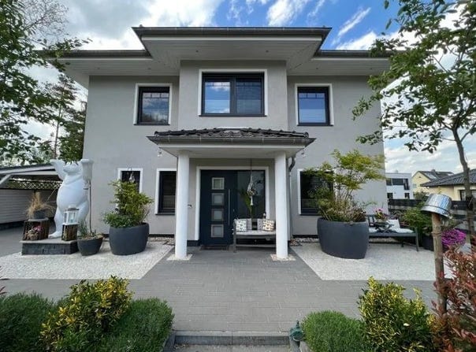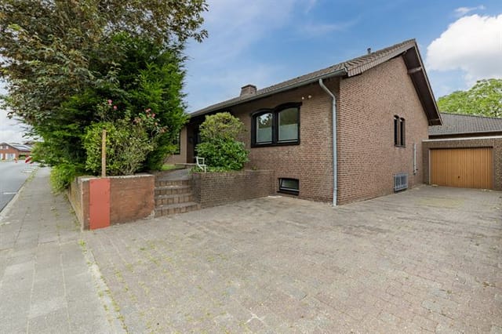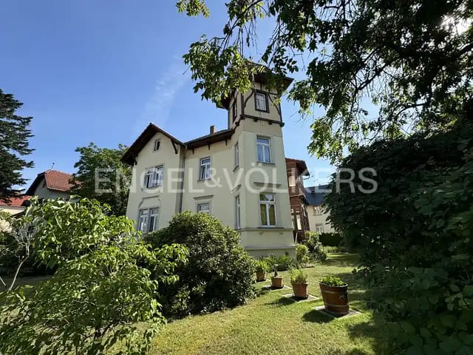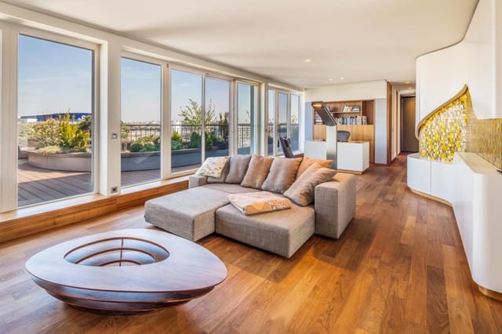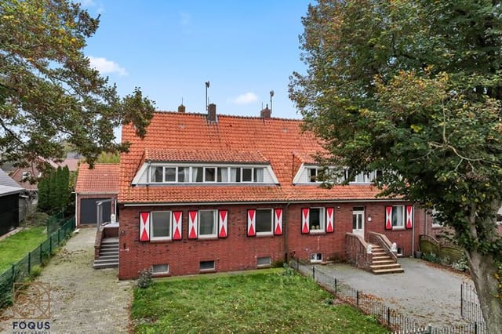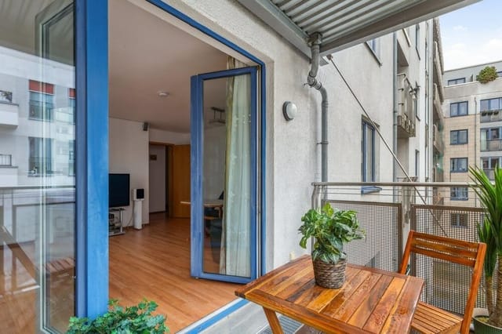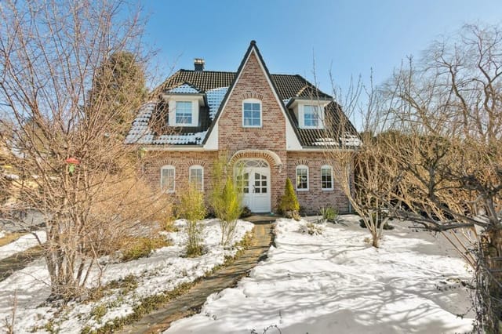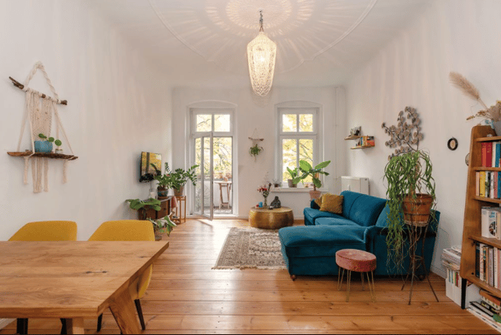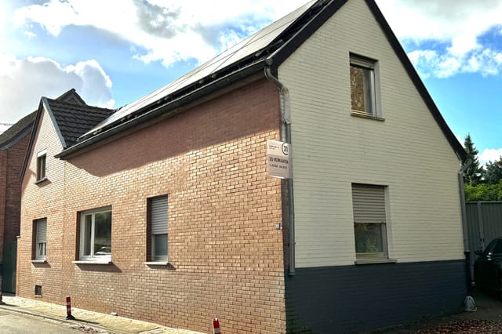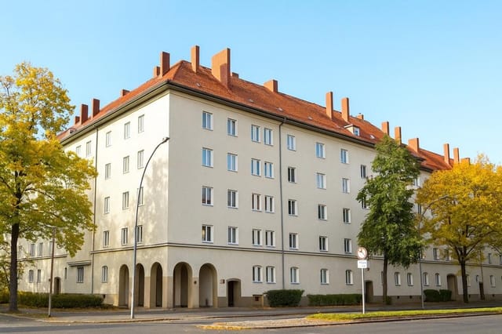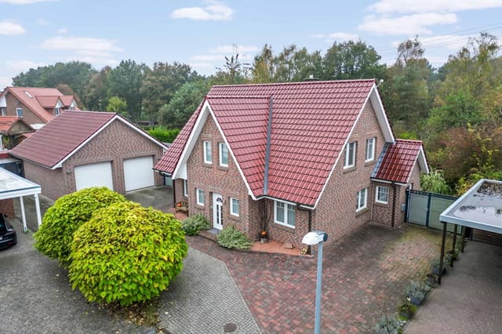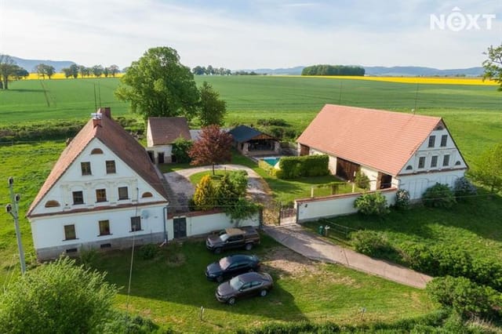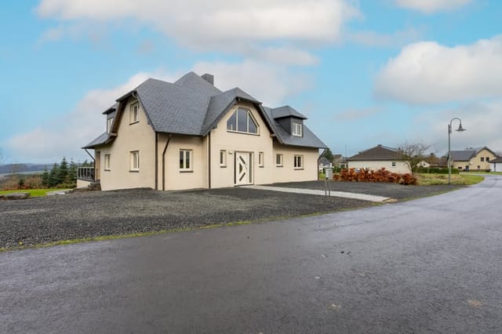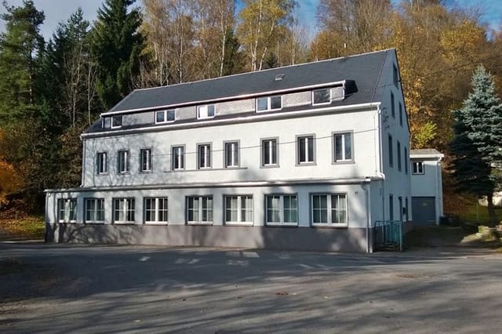Spacious Villa in Neißemünde: 5 Bed, 3 Bath Home with Expansive Garden, Terrace & Scenic Views Near Eloheim Forest
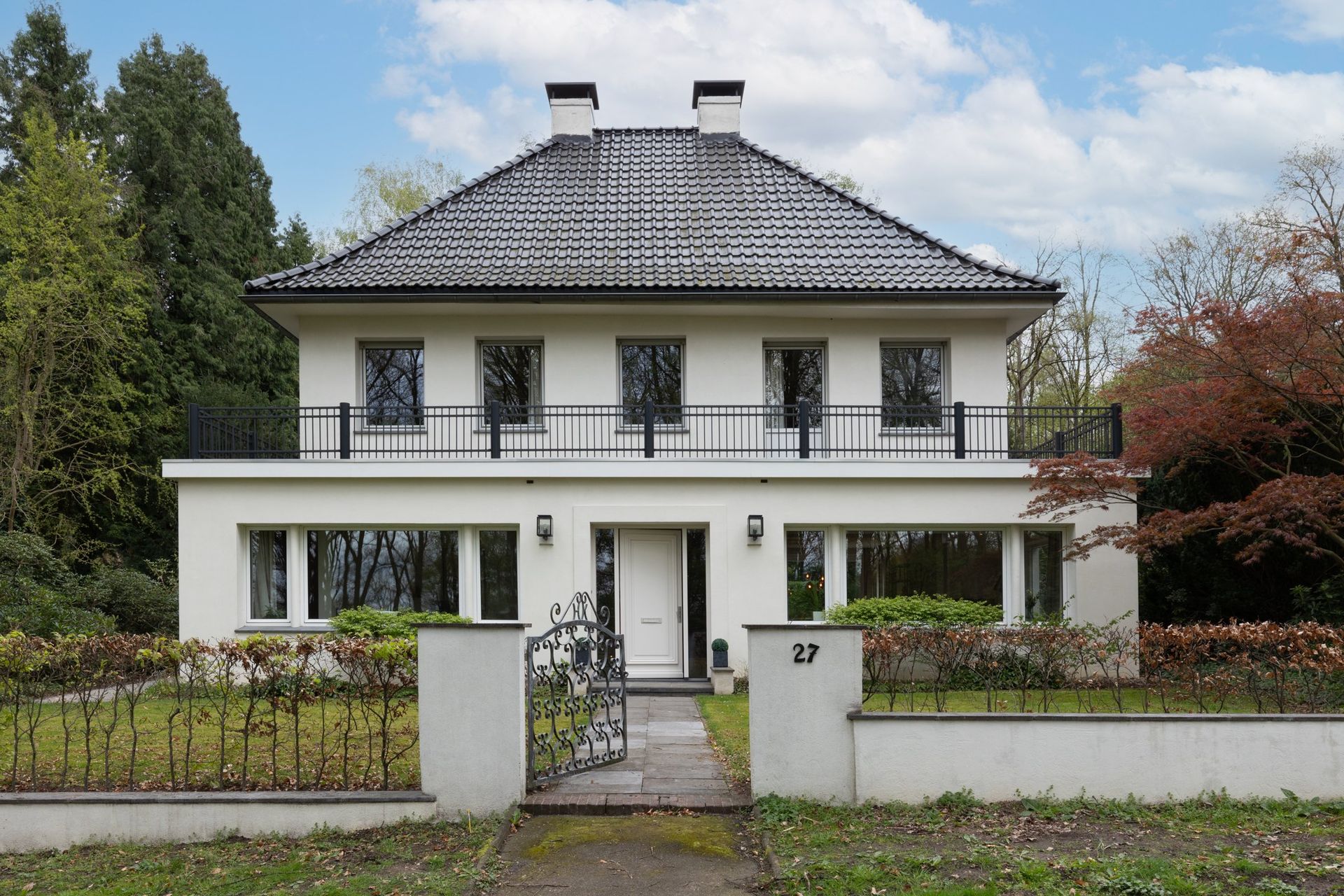
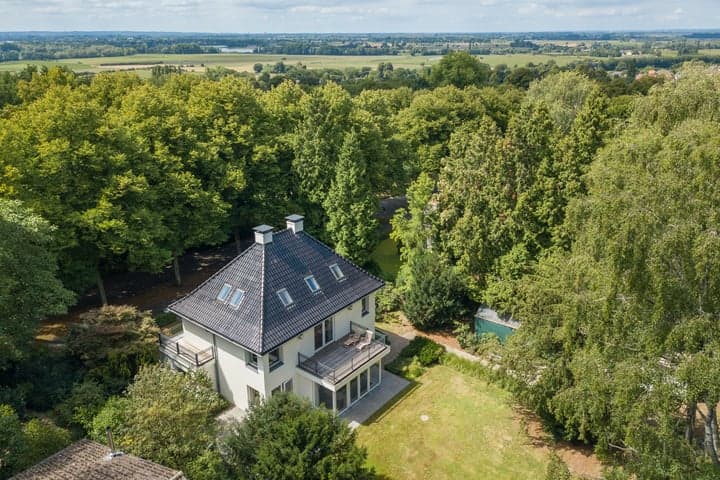
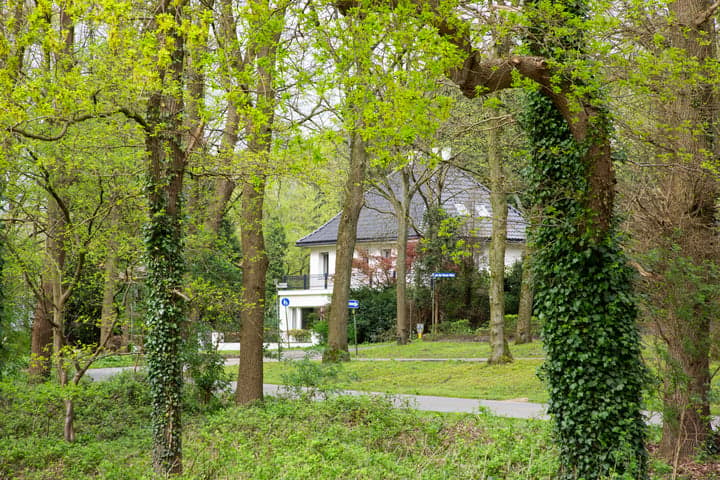
Lindenallee 27, Neißemünde (Germany)
5 Bedrooms · 3 Bathrooms · 253m² Floor area
€949,000
Villa
No parking
5 Bedrooms
3 Bathrooms
253m²
Garden
No pool
Not furnished
Description
Nestled on the charming Lindenallee in Neißemünde, Germany, this spacious villa at number 27 stands proudly with a rich history and offers fruitful possibilities for those who wish to experience a tranquil yet well-connected lifestyle. Let me tell you more about what makes living here unique, whether you're considering a move from abroad or already embracing the global citizen spirit.
The villa is a large, detached home spread over 253 square meters. It features five ample bedrooms and three well-appointed bathrooms. Completed with a thorough renovation in 2012, it exudes a mixture of traditional and contemporary feel, perfect for families and individuals longing for both space and style.
Stepping inside, you’re immediately greeted by a wide entrance hall with a cloakroom that speaks to the house's functional elegance. From here, pathways split off leading you to various rooms, starting with a versatile space just off the hall. Consider transforming it into a home office, a cozy TV nook, or even an additional bedroom for guests. The interplay of light filtering through the windows highlights the thoughtful architectural design, giving each room an airy feel.
Moving on, the living/dining area becomes a focal point for household activities, framed by a natural stone floor and enhanced by a built-in wood stove. French doors seamlessly connect the indoors to the terrace and garden, amplifying your living space into the outdoors—a setup that is delightful for family gatherings or hosting friends. The adjoining kitchen is not just a cooking space but a culinary experience waiting to be explored. Its stone worktop and high-end appliances make it an inviting place to prepare meals while gazing over the verdant garden.
Upstairs, the first floor doesn't disappoint. It offers a large landing which opens to a roof terrace providing views of the surrounding lush landscape. The master bedroom has access to a sophisticated U-shaped balcony, ideal for quiet morning coffees or evening breezes. The bathroom on this floor, finished in natural stone, adds to the luxurious feel of the home experience.
Heading further up, the second floor continues the theme of spaciousness and light, with two sizable bedrooms and another modern bathroom. Storage needs are capably handled by the attic space, accessible by loft ladder, providing room for seasonal items and more.
Outside, on a plot exceeding a thousand square meters, the villa is bordered by mature greenery and positioned on the edge of a forest, making it a peaceful haven amid nature. The garden, designed by a landscape architect in 2017, features a 60-square-meter terrace laid with Chinese bluestone, adding a great external living area perfect for summer.
For those who value a bit of gardening, there’s a greenhouse at the back, providing the opportunity to nurture plants or cultivate something fresh year-round. A detached garage and extra parking spaces offer practical solutions for vehicle storage, all accessible through the serene Hindenburgallee, adding to the property's privacy.
Now, let's talk about life in Neißemünde: this area is perfect for those who appreciate the tranquility of a natural setting combined with the convenience of modern amenities. Living here means enjoying long walks in nearby forests and exploring local landmarks. The small-town feel doesn't hinder connectivity; in fact, the region is very well-linked thanks to its proximity to the Elten train station.
From Elten, you’re only a ride away to major cities like Düsseldorf, Duisburg, and even Arnhem in the Netherlands. This makes Neißemünde an exceptional base for exploring the captivating landscapes and rich cultures of both Germany and the Netherlands. And with superb road connections, the A3 and A12 motorways can swiftly take you to surrounding locales.
The residents here have easy access to the essentials too. Schools for those with children, various shops, and a few local eateries are only a short distance away, offering convenience without losing the quiet charm of neighborhood living. The community offers a mix of local and international residents, making it an enriching place for expatriates and overseas buyers who appreciate a touch of variety in their daily lives.
Climate-wise, Neißemünde experiences its fair share of seasonal variety with warm summers ideal for outdoor activities and cozying up with a book by the wood stove in the winter months.
To sum it up, living in this villa means balancing the quiet rhythms of countryside life with the pulse of European cityscapes just a stone's throw away. Its robust condition assures that it can comfortably welcome families ready to make it their own home base. Furthermore, if you're relocating for work or simply looking to root in a welcoming community, this place is prepared to offer a warm embrace, abundant space, and connection to a wider world.
Details
- Amount of bedrooms
- 5
- Size
- 253m²
- Price per m²
- €3,751
- Garden size
- 1130m²
- Has Garden
- Yes
- Has Parking
- No
- Has Basement
- No
- Condition
- good
- Amount of Bathrooms
- 3
- Has swimming pool
- No
- Property type
- Villa
- Energy label
Unknown
Images



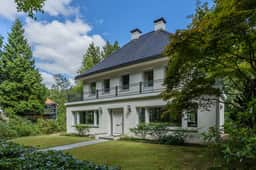
Sign up to access location details
