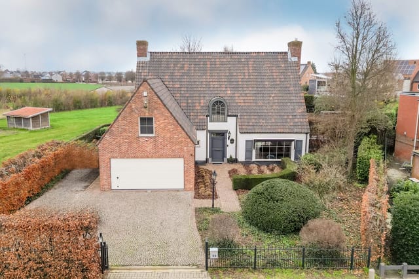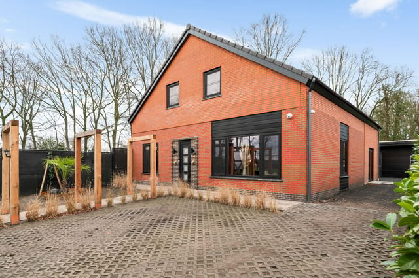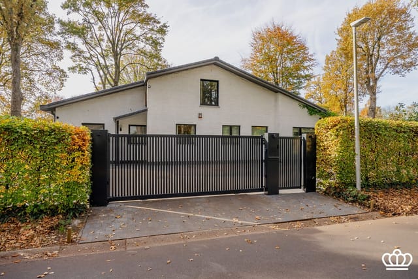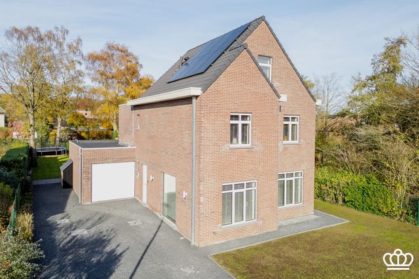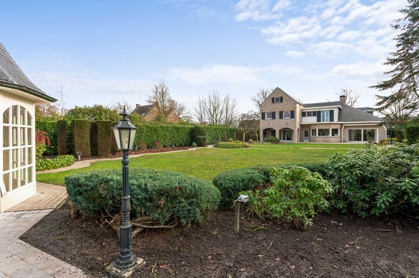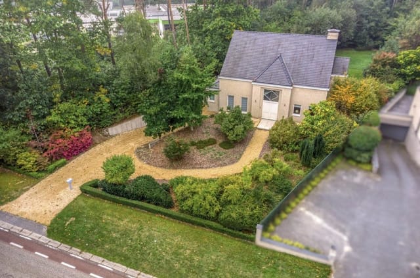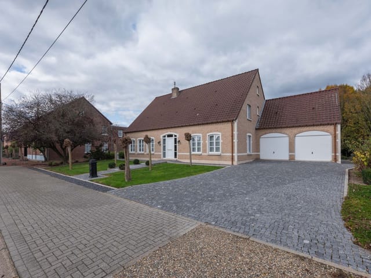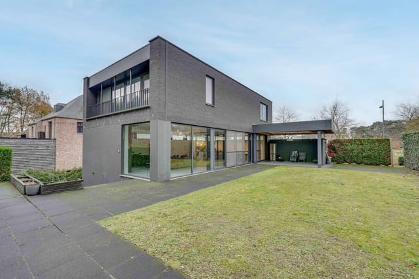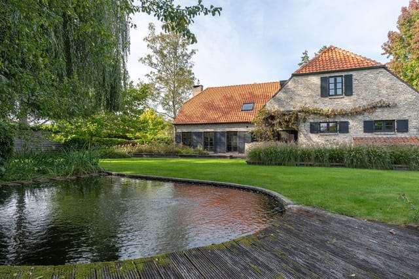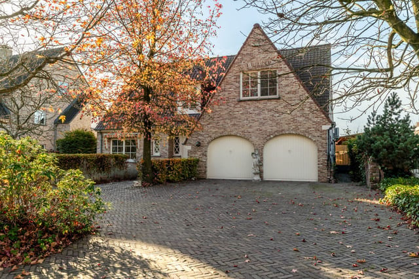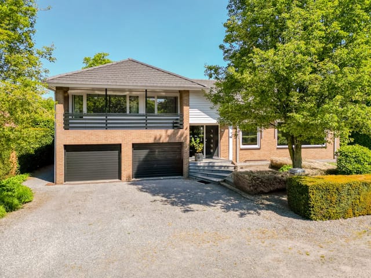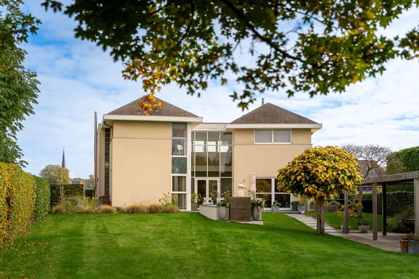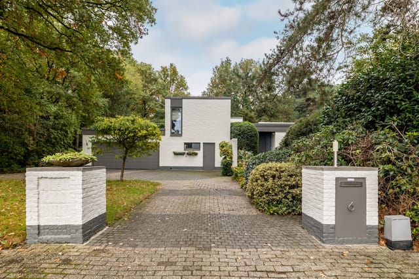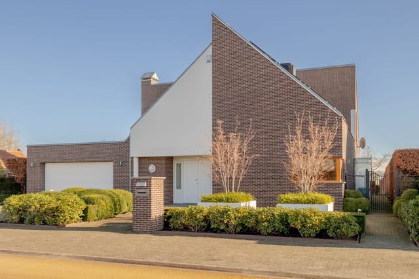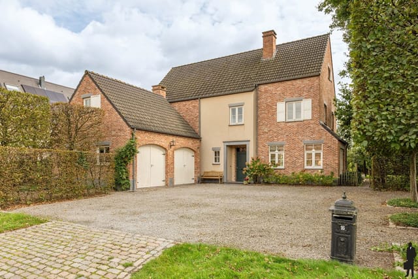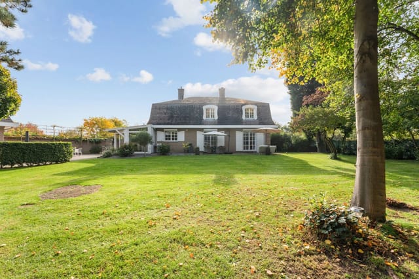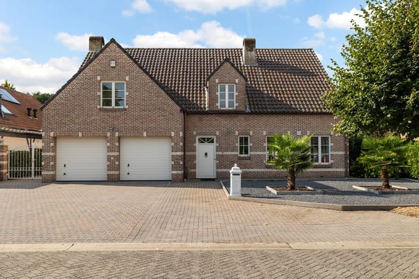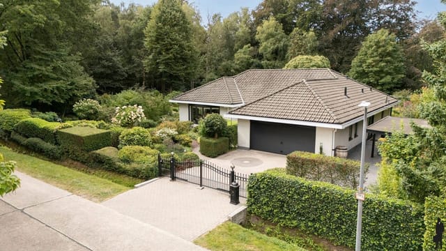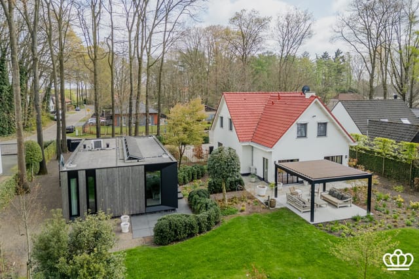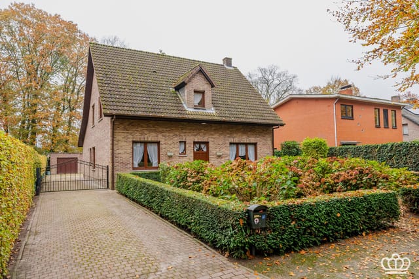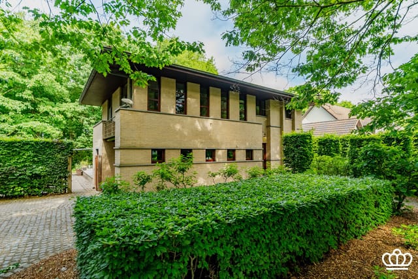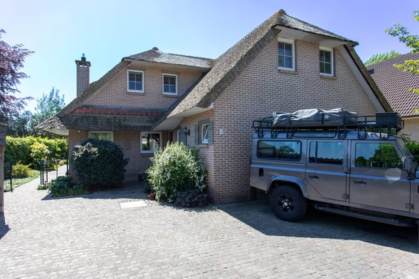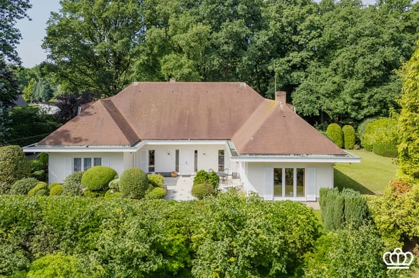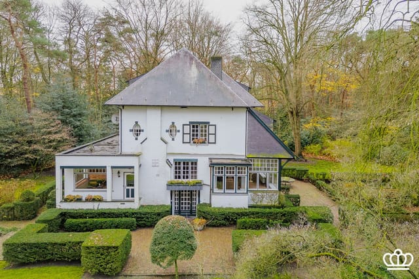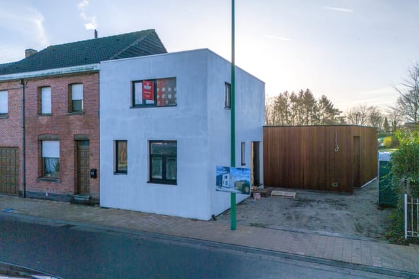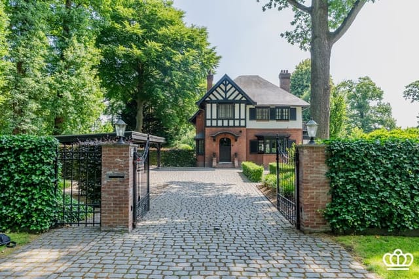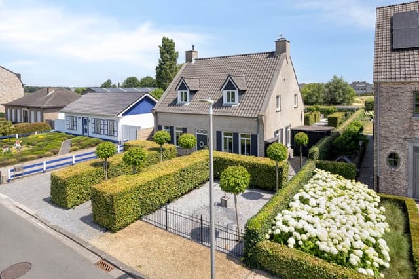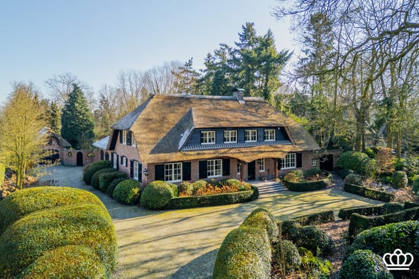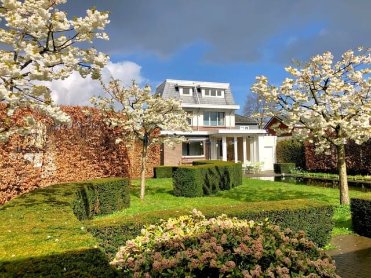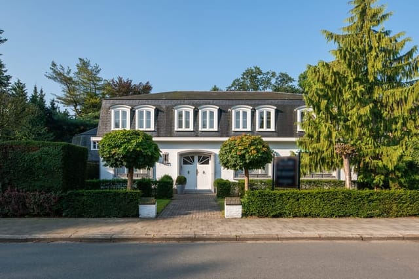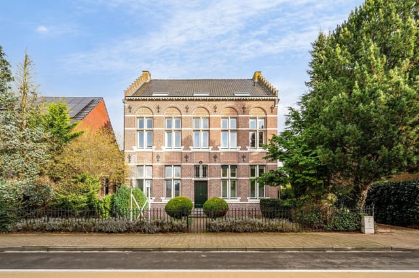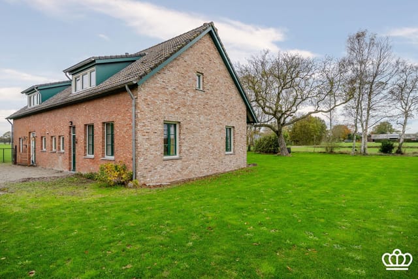Spacious Villa in Essen: Ideal Second Home with Garden & Modern Amenities
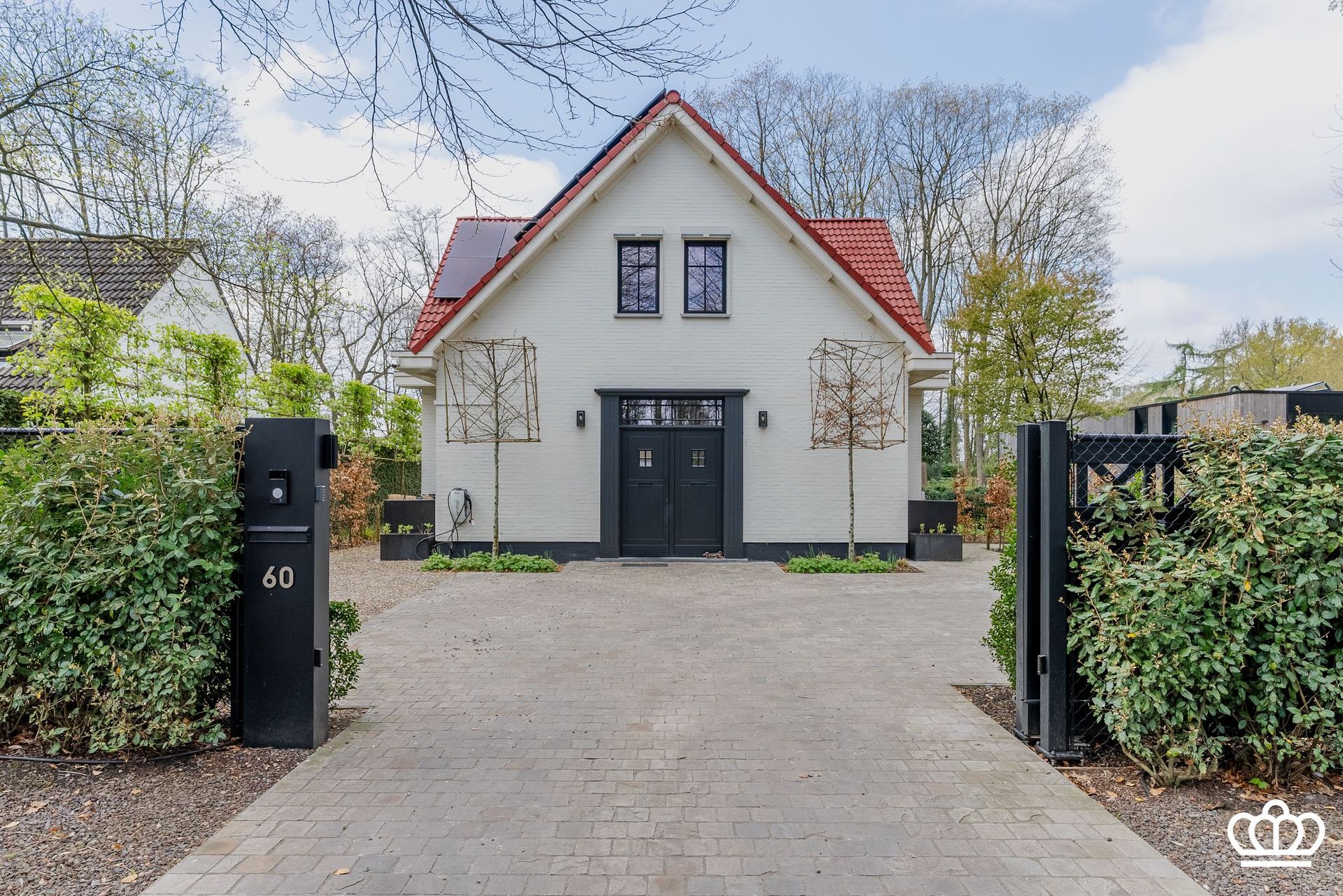
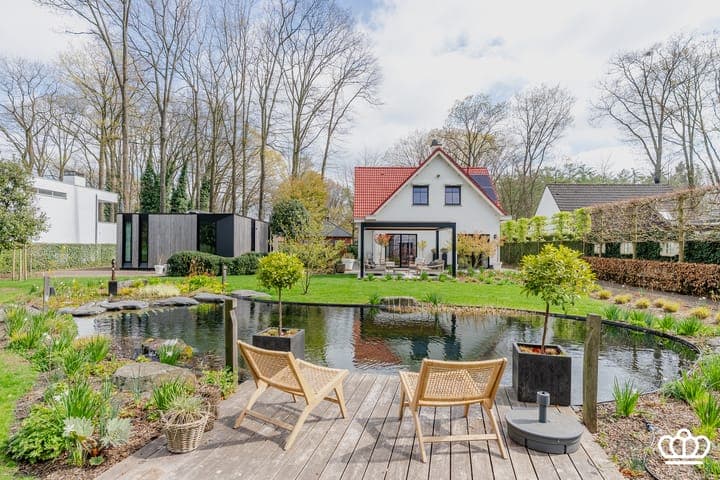
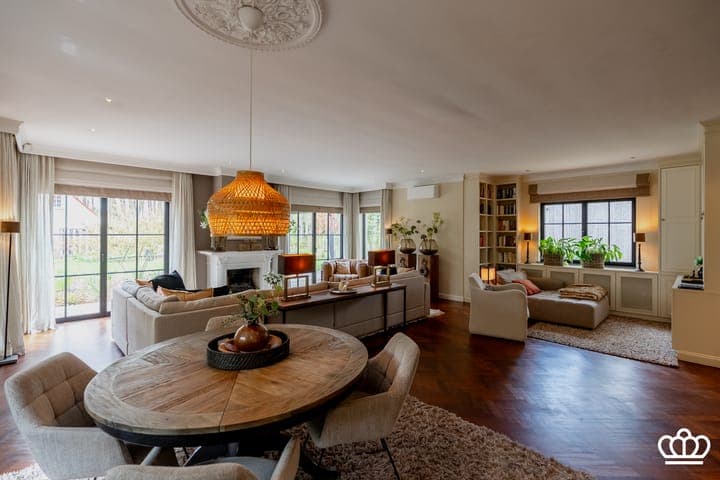
Velodreef 60, 2910 Essen, Belgium, Essen (Belgium)
4 Bedrooms · 2 Bathrooms · 281m² Floor area
€775,000
Villa
No parking
4 Bedrooms
2 Bathrooms
281m²
Garden
No pool
Not furnished
Description
Nestled in the serene town of Essen, Belgium, this exquisite villa at Velodreef 60 offers a unique opportunity for those seeking a second home in Europe. With its blend of modern amenities and classic charm, this property is perfect for overseas buyers and expats looking to invest in a holiday retreat or a part-time residence.
Imagine waking up in a spacious villa, surrounded by the tranquility of a beautifully landscaped garden. This property, set on a generous plot of 1,124 square meters, provides the perfect escape from the hustle and bustle of city life. The southwest-facing garden ensures you enjoy the sun throughout the day, making it an ideal spot for relaxation or entertaining guests.
Key Features:
- Location: Situated in the peaceful town of Essen, close to the vibrant city of Antwerp.
- Size: 281 square meters of living space, offering ample room for family and friends.
- Bedrooms & Bathrooms: Four spacious bedrooms and two modern bathrooms.
- Living Areas: Expansive living room with herringbone parquet flooring and a cozy wood-burning fireplace.
- Kitchen: Recently renovated with state-of-the-art appliances, perfect for culinary enthusiasts.
- Outbuilding: Versatile space for storage, hobbies, or potential guest accommodation.
- Garden: Professionally landscaped with a covered terrace and automatic entrance gates.
- Energy Efficiency: Equipped with solar panels and a heat pump for sustainable living.
- Security: Advanced alarm system for peace of mind.
- Parking: Ample space with a charging station for electric vehicles.
Local Lifestyle and Amenities:
Essen is a charming town that offers a peaceful lifestyle while being conveniently close to Antwerp, a city known for its rich history, culture, and vibrant nightlife. The region is renowned for its natural beauty, with numerous cycling and walking trails that allow you to explore the picturesque countryside.
For those who enjoy outdoor activities, the area offers a variety of options, from leisurely strolls in the nearby parks to more adventurous pursuits like hiking and biking. The local community is welcoming and diverse, making it easy for expats to integrate and feel at home.
Accessibility:
Essen is well-connected to major transport links, making it an ideal location for a second home. The town is just a short drive from Antwerp International Airport, providing easy access for international travelers. Additionally, the proximity to the Dutch border offers the opportunity to explore neighboring countries with ease.
Investment Potential:
This villa is not only a beautiful home but also a smart investment. The demand for second homes in Europe is on the rise, and properties in desirable locations like Essen are highly sought after. With its excellent condition and modern amenities, this villa offers the potential for rental income or future resale value.
Experience the Joy of Owning a Second Home:
Owning this villa means more than just having a place to stay; it's about embracing a lifestyle. Picture yourself hosting family gatherings in the spacious living room, enjoying al fresco dining on the terrace, or simply unwinding in the peaceful garden. This property offers the perfect balance of comfort, luxury, and convenience, making it an ideal choice for those looking to invest in a second home in Europe.
In conclusion, Velodreef 60 in Essen is a rare gem that combines elegance, functionality, and a prime location. Whether you're seeking a holiday retreat, a family home, or an investment property, this villa is sure to exceed your expectations. Don't miss the opportunity to make this dream home your reality.
Details
- Amount of bedrooms
- 4
- Size
- 281m²
- Price per m²
- €2,758
- Garden size
- 1124m²
- Has Garden
- Yes
- Has Parking
- No
- Has Basement
- No
- Condition
- good
- Amount of Bathrooms
- 2
- Has swimming pool
- No
- Property type
- Villa
- Energy label
Unknown
Images



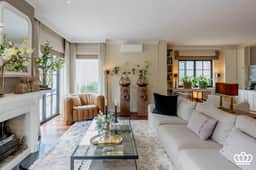
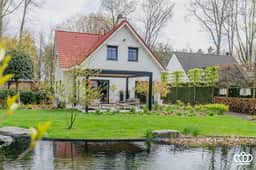
Sign up to access location details
