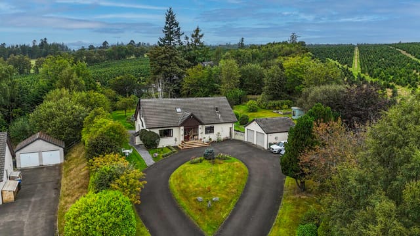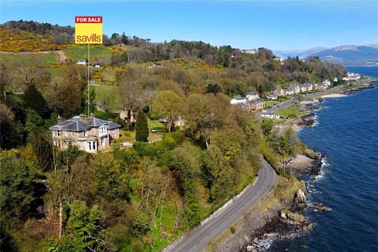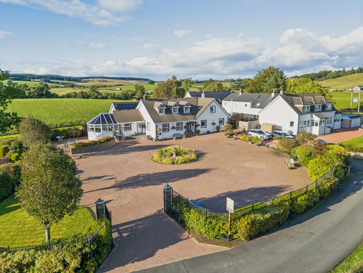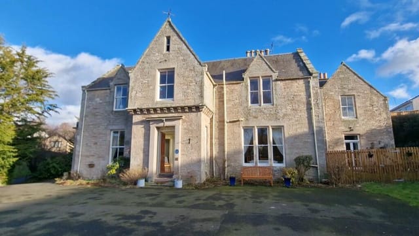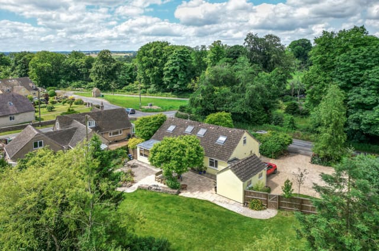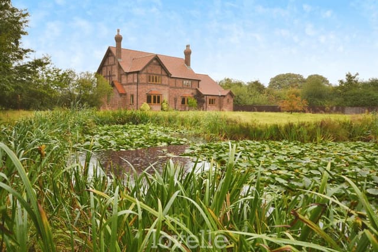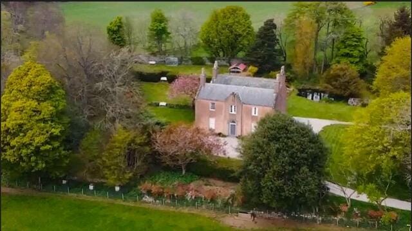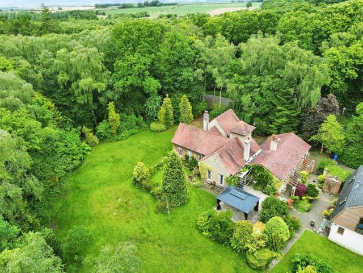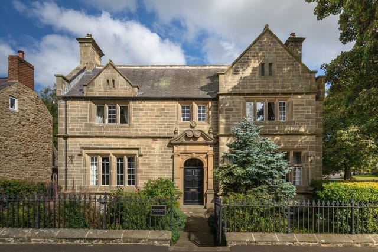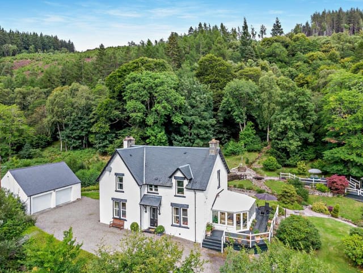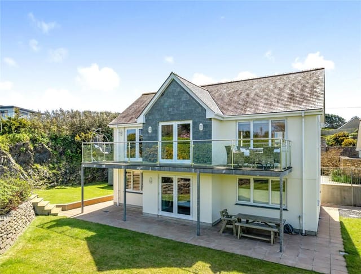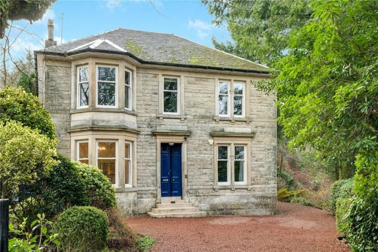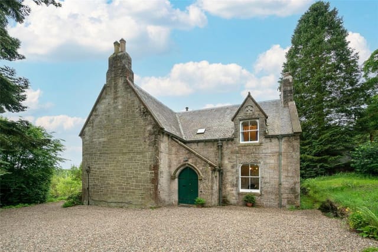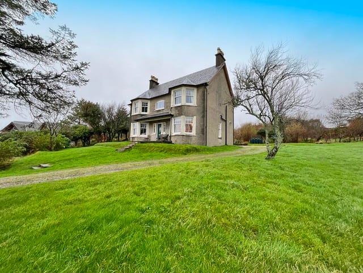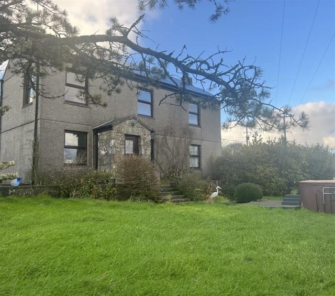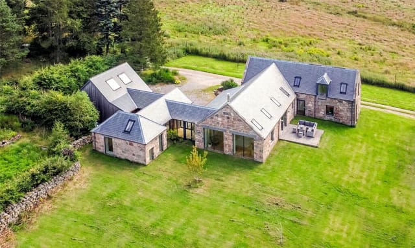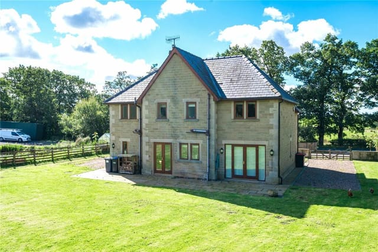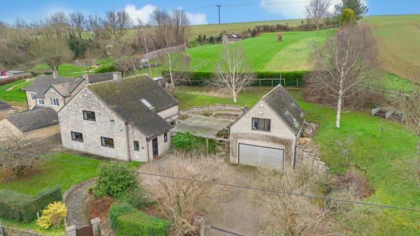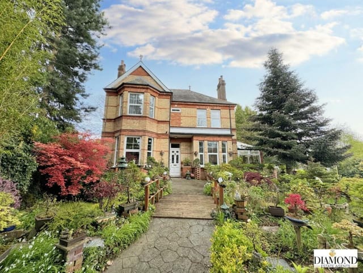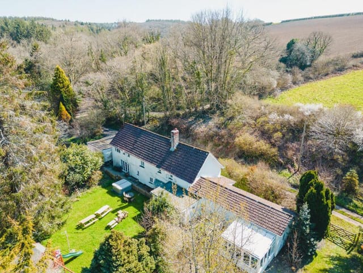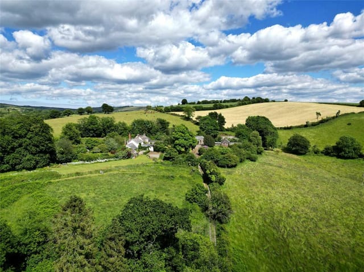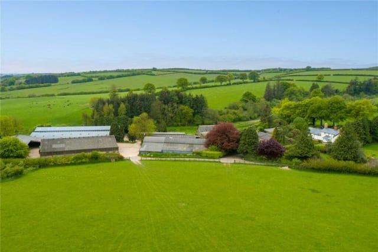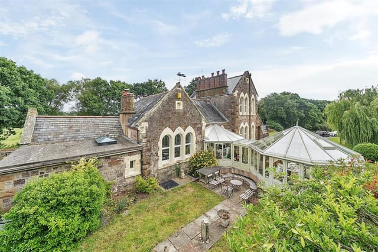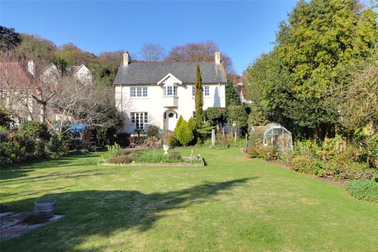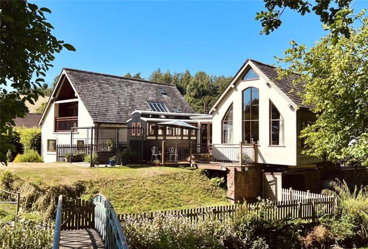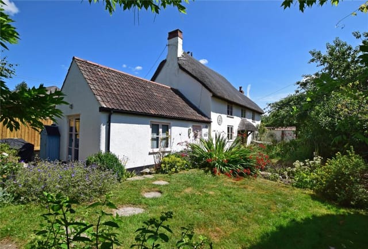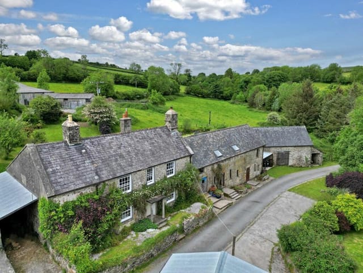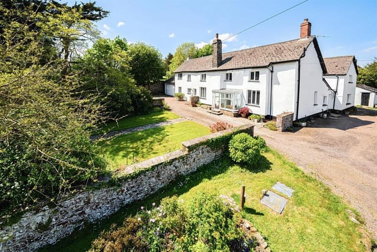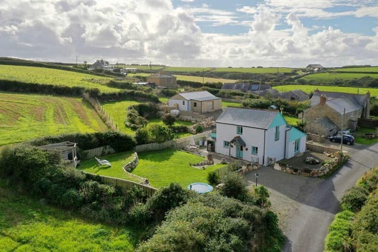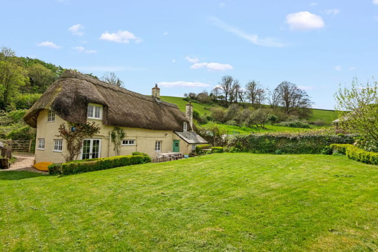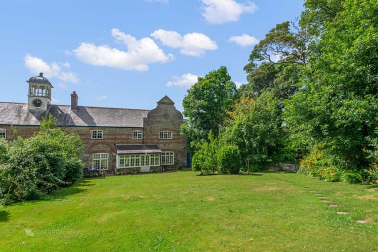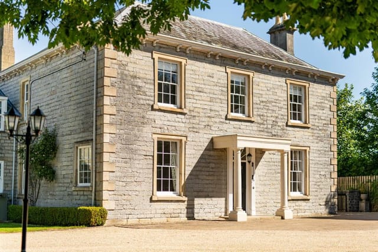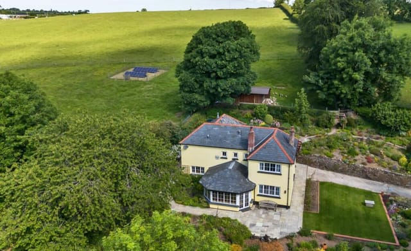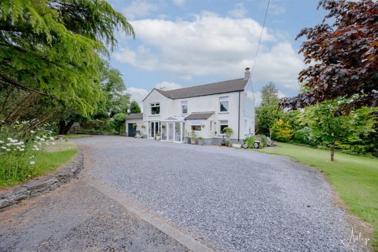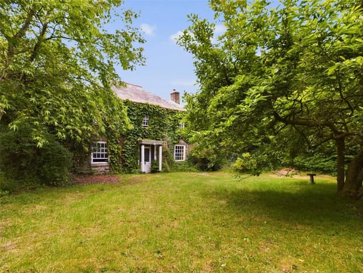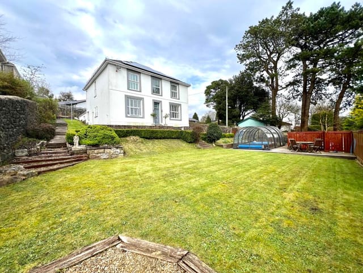Spacious Tiverton Villa with Garden & Expansion Potential in Scenic Rackenford Village
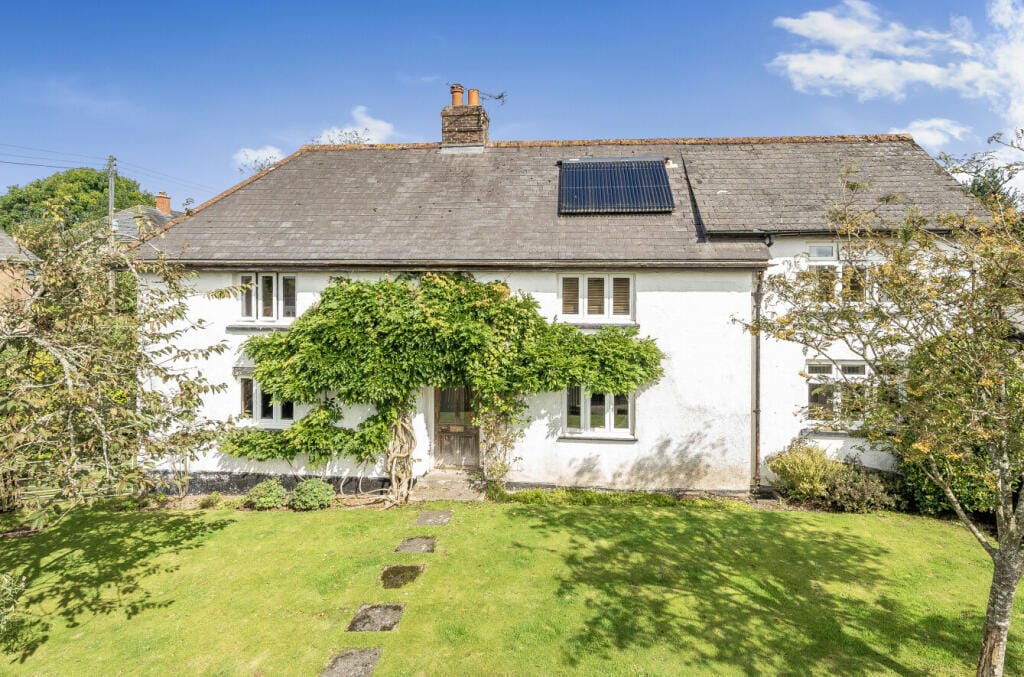
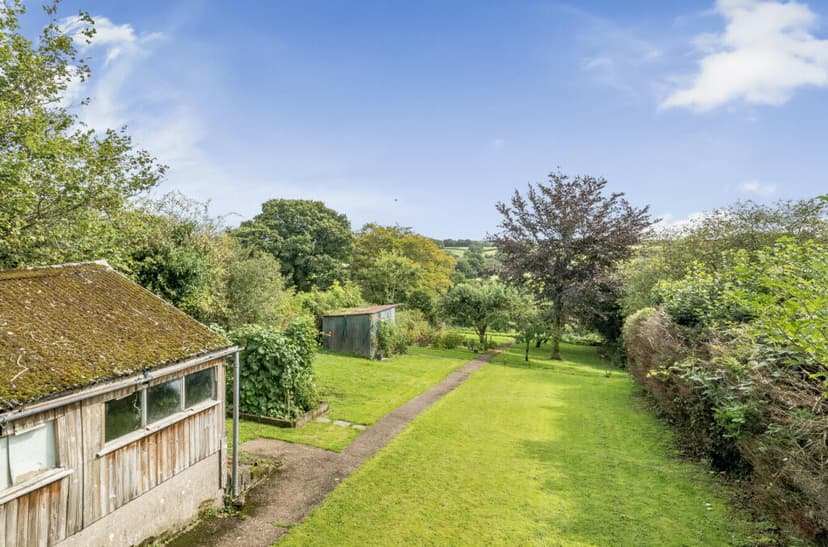
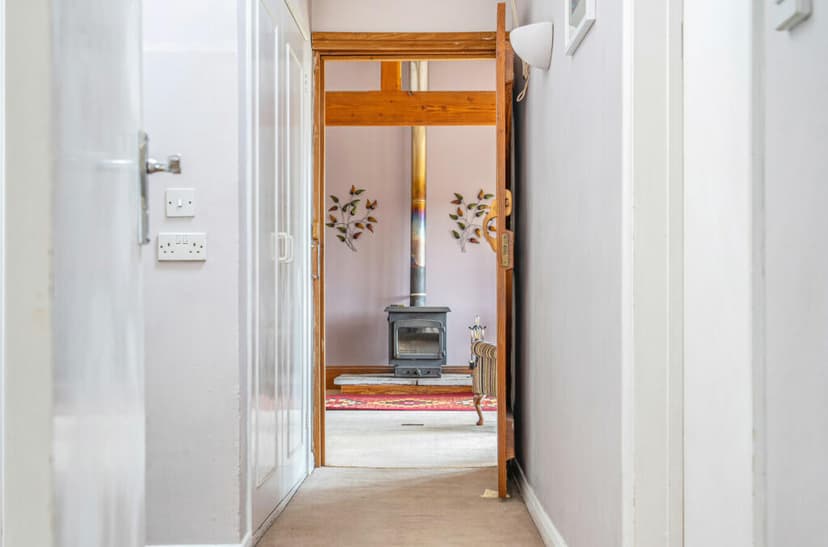
Rackenford, Tiverton, Devon, EX16, Tiverton (Great britain)
4 Bedrooms · 3 Bathrooms · 130m² Floor area
€760,500
Villa
No parking
4 Bedrooms
3 Bathrooms
130m²
Garden
No pool
Not furnished
Description
Nestled within the picturesque and accessible village of Rackenford, Tiverton, this spacious villa stands as an inviting haven for families or individuals seeking a serene retreat with excellent connectivity. If you're on the hunt for an abode that combines versatility with the promise of peaceful village life in England's charming countryside, this property might well tick all the boxes. Rackenford is not only a place to reside; it is a community-ready to welcome you into its fold with open arms and endless possibilities for living a fulfilling life amidst scenic beauty.
This charming village lies within the delightful region of Devon, where rolling hills meet lush green countryside under ever-changing skies. With a climate characterized by mild winters and temperate summers, Devon is a pleasant place to call home. Residents enjoy a countryside lifestyle marked by regular rain that keeps the scenery verdant and alive, providing a serene backdrop throughout the year.
Rackenford itself is equipped with everything you need for convenience while ensuring that you get a slice of rural tranquility. The village hosts a primary school, perfect for young families, along with a post office/shop for everyday needs and a historic village church that adds to the community spirit. Accessibility is key here—you can quickly hop onto the A361, linking you to Barnstaple, Tiverton, the M5 Motorway, and the Parkway railway station, making London reachable in just over two hours. A balance of local charm and connectivity make it an advantageous spot for both living and commuting.
Upon arriving at the property, you'll be greeted by a gated drive, offering ample parking space—no need to worry about where to leave your car. As you enter through the gates, you experience the openness of the level lawn set against serene southerly views. The expansive garden stretches out, bordered by beautiful open fields, enhancing the feeling of privacy and peace. Perfect for green thumbs or those who enjoy outdoor activities, the garden is a blank canvas awaiting your personal touch.
Stepping inside, this villa offers a wealth of space that can be tailored to your lifestyle needs. The ground floor is accommodating—a sitting room, kitchen/breakfast room, dining room, lounge, study, cloakroom, large wetroom, and utility room are all at your disposal. This floor plan is versatile, offering numerous possibilities: convert the lounge or study into additional bedrooms or perhaps establish a home office for remote working. It's your chance to mold the house into your dream home.
Upstairs, three double bedrooms await, providing restful comfort. Two additional bathrooms cater to family or guest needs without hesitation. The home’s structure has been thoughtfully extended over time, enhancing its spacious ambiance. For those inclined to dream big, the potential is immense—with favorable pre-planning in place for another dwelling within the garden, future expansions are a tangible reality.
Key features of this property include:
- 4 bedrooms (can function as up to 5)
- 3 bathrooms
- Generous garden with potential for expansion
- Gated driveway with ample parking
- Open lawn with southern views
- Lounge and study (convertible into extra rooms)
- Spacious kitchen/breakfast room
- Oil-fired central heating
- Solar tubes aiding in hot water subsidy
- Location within a vibrant local community
Life in a villa such as this invites leisure and relaxation, with plenty of opportunities to partake in local village adventures. Living in the area means exploring the delights of Tiverton, a town rich with commercial, educational, and recreational amenities. Whether it's secondary healthcare, impressive schooling options, or indulging in historical tours and local markets, Tiverton has it all.
For those who appreciate nature, the surroundings present extensive walking trails and stunning landscapes. Enjoy your weekends at the nearby Exmoor National Park or take a leisurely drive to the Devon coast for a day by the sea. The countryside life here is as engaging or as laid-back as you choose to make it. Whether you're relocating from overseas or looking to invest in a quintessential British lifestyle, this villa sets the stage for your new countryside chapter.
Details
- Amount of bedrooms
- 4
- Size
- 130m²
- Price per m²
- €5,850
- Garden size
- 780m²
- Has Garden
- Yes
- Has Parking
- No
- Has Basement
- No
- Condition
- good
- Amount of Bathrooms
- 3
- Has swimming pool
- No
- Property type
- Villa
- Energy label
Unknown
Images



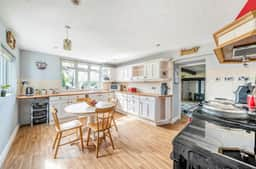
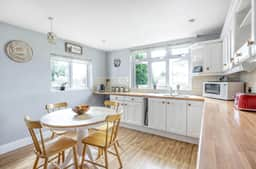
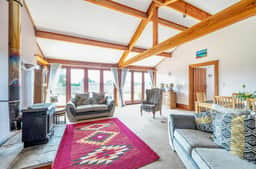
Sign up to access location details
