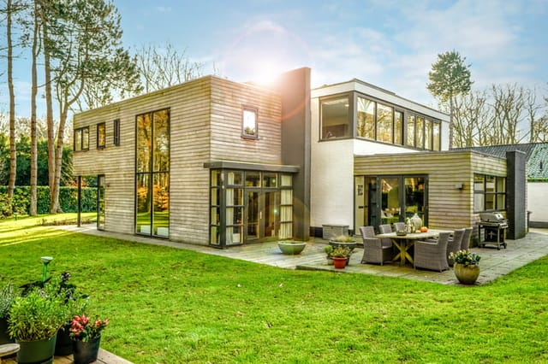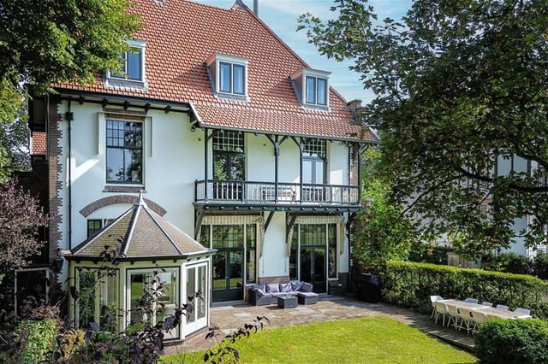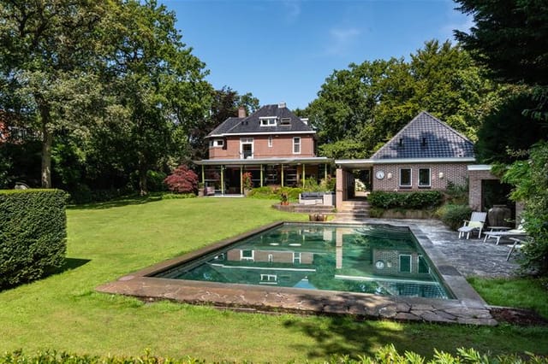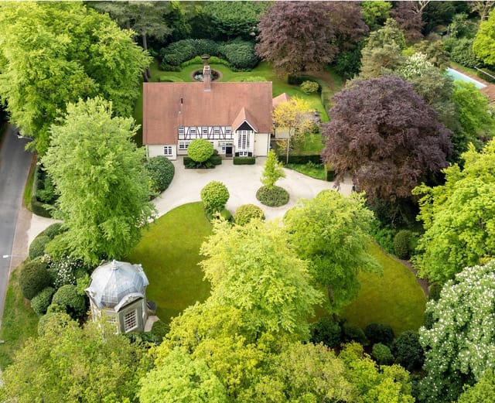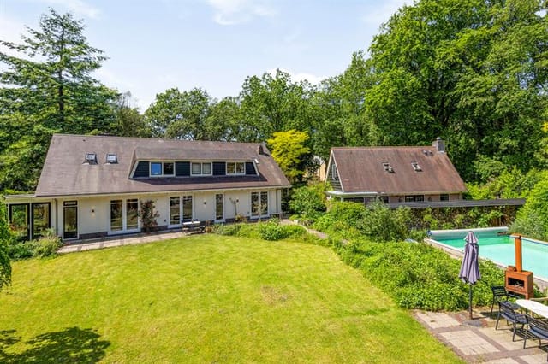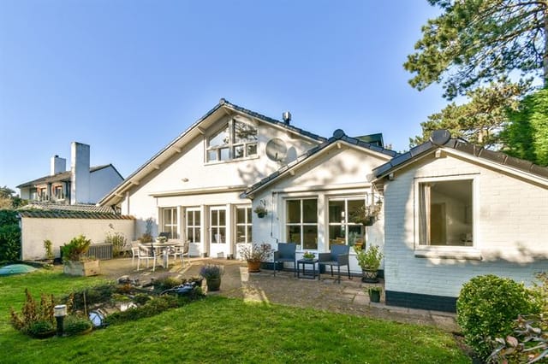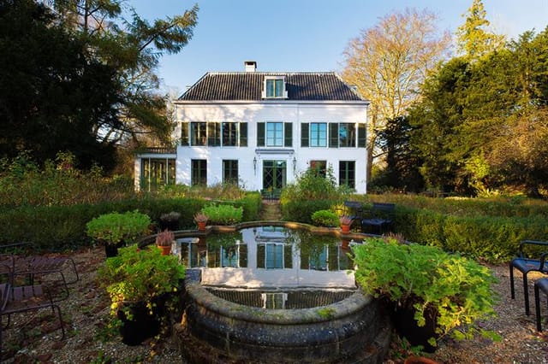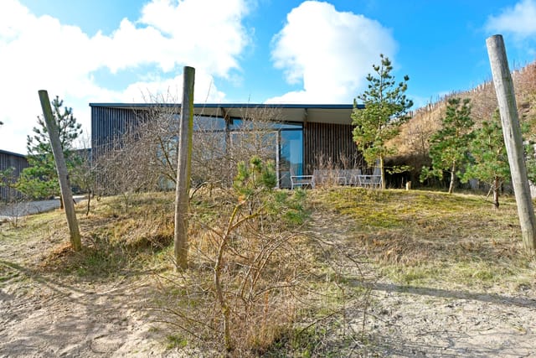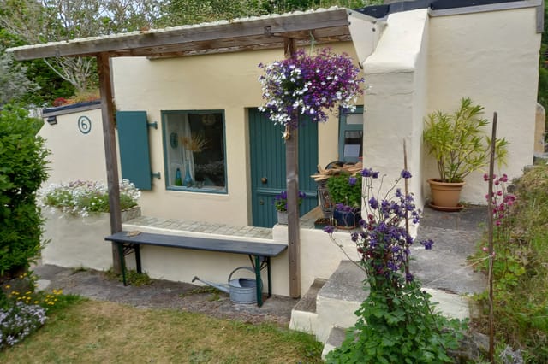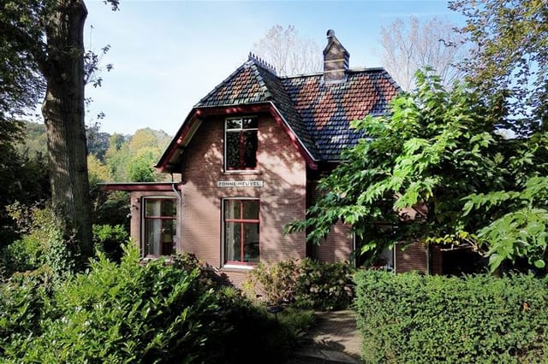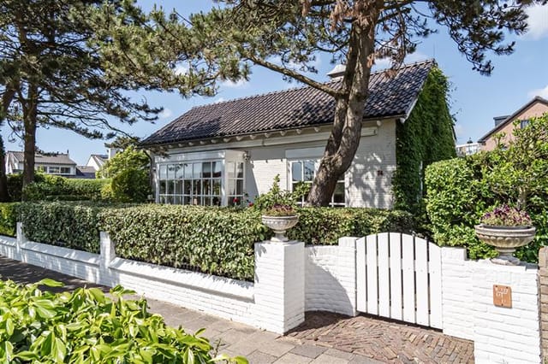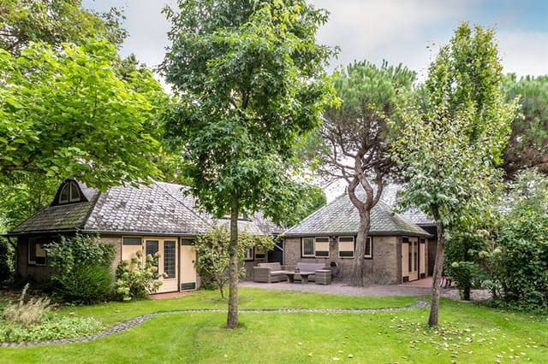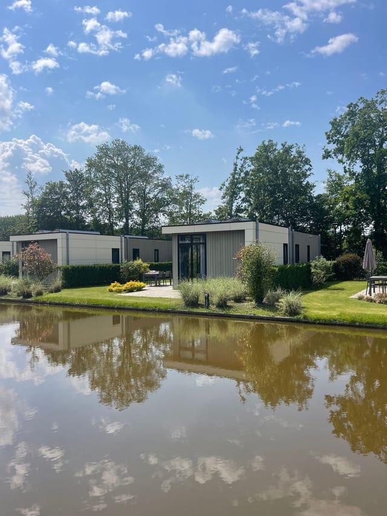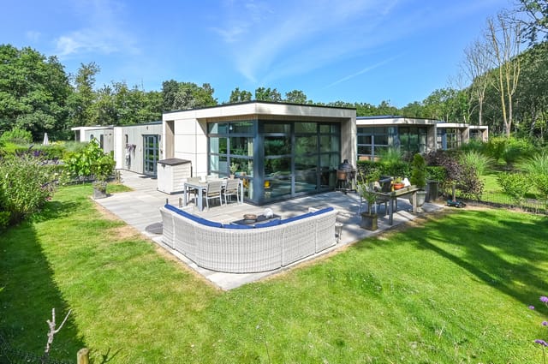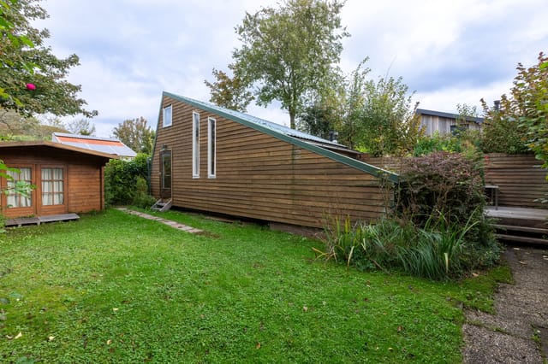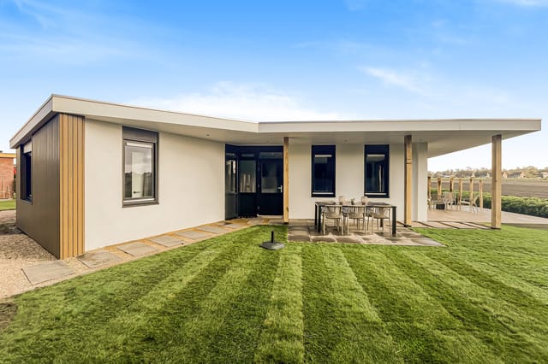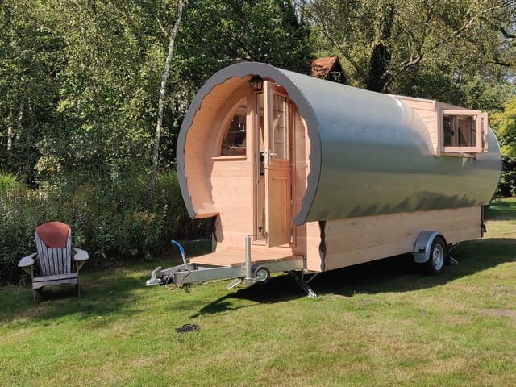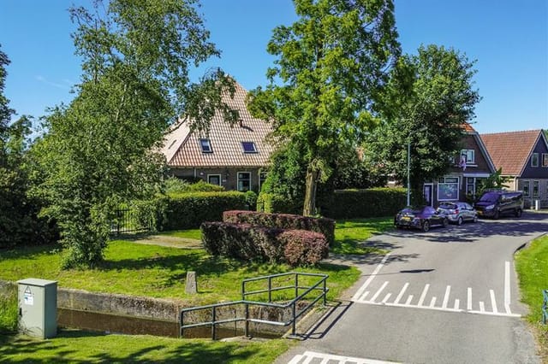Spacious Thatched Roof Villa in Aerdenhout with Tranquil Gardens and Proximity to Nature Reserves and Coastal Beauty
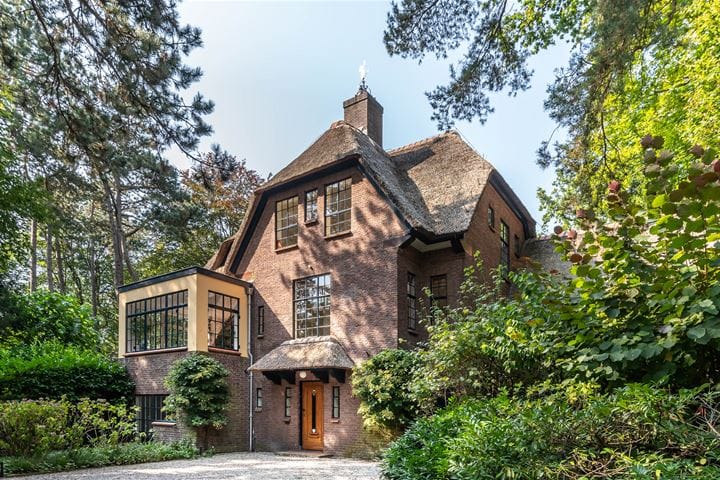
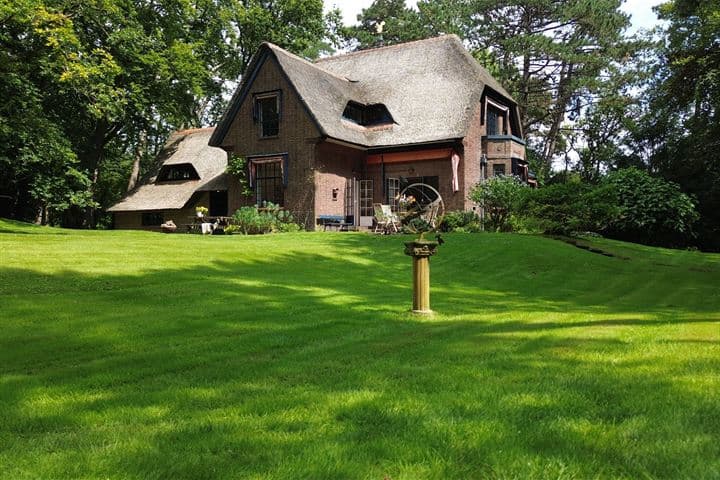
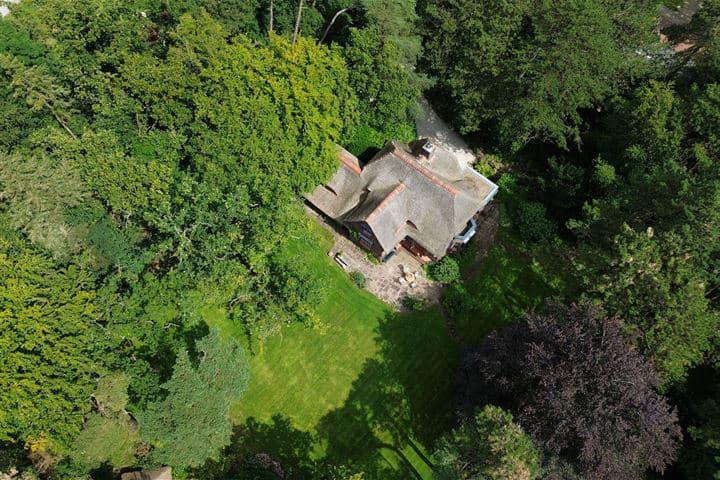
Leeuwerikenlaan 10, 2111 HB Aerdenhout, Aerdenhout (The Netherlands)
5 Bedrooms · 3 Bathrooms · 272m² Floor area
€2,850,000
Villa
No parking
5 Bedrooms
3 Bathrooms
272m²
Garden
No pool
Not furnished
Description
Nestled in the tranquil village of Aerdenhout, Leeuwerikenlaan 10 embodies a perfect blend of charm and elegance with its thatched roof villa set against the backdrop of lush greenery. Let's embark on a journey to explore what makes this property, and its surrounding area, a splendid choice for those considering a move or investment in the Netherlands.
Picture this: A leisurely drive through tree-lined roads leads you to this enchanting villa, designed by renowned architect J.P. Fokker. Built in 1928, this home spans a generous 272 square meters, offering ample living space with a touch of classic allure. Enveloped by nearly 6,000 square meters of privately-owned land, the property is a testament to both tranquility and seclusion—ideal for those craving privacy. With a good condition, this villa is ready for its next chapter, yet it holds potential for personal touches to transform it into the ultimate dream home.
Upon arrival, the extended driveway swings past graceful trees to a heated double garage, even featuring a separate garage for additional storage—a rare convenience. The meticulously maintained garden is a draw on its own, complete with a quaint gazebo perfect for unwinding with a glass of wine or hosting intimate gatherings. If outdoor fires and marshmallow roasting sound appealing, there’s even wood storage on the grounds.
Now, stepping inside, the ground floor greets you with a covered entrance leading to a welcoming hall. The charm oozes from every corner, starting with the multipurpose room outfitted with a built-in closet and bathroom. Venture further and you'll find a bright, spacious living room boasting a gas fireplace and exquisite parquet floors. French doors usher you to a terrace overlooking the garden—a view that’s sure to delight in every season. Dining becomes an enchanting affair with windows on three sides capturing the sunlight, while an adjacent study adds a touch of sophistication with its mullion doors. Every feature is meticulously chosen, down to the lovely kitchen with stained glass and heated floors.
Climbing the grand staircase to the first floor, you encounter three bedrooms and a generous bathroom, making sure everyone's comfort is assured. The fourth bedroom delights with its balcony overlooking the lush grounds, boasting its private bathroom—ideal for visiting guests or creating an exclusive space for relaxation.
A retractable ladder to the attic hints at hidden spaces, perfect for additional storage or a secret nook for quiet retreats.
Aerdenhout is not just about living in a beautiful villa—it's about embracing a lifestyle enriched by nature, culture, and convenience. The villa is situated in the heart of Kennemerland, one of the most desirable locations in North Holland. Living here places you near the Naaldenveld nature reserve and the Amsterdamse Waterleidingenduinen, inviting endless opportunities for cycling, walking, and experiencing Dutch flora and fauna firsthand. For adventure seekers, the beach is just a quick jaunt away.
Children will thrive here with access to quality education and extracurricular activities, all within reach. The locality is well-equipped with a variety of sports facilities, schools, and childcare centers, making family life comfortable and engaging. Your commute will also be a breeze with nearby train stations and efficient access to motorways, connecting you effortlessly to Haarlem, Amsterdam, and beyond.
Life in Aerdenhout moves with the seasons, offering a pleasant climate that’s typically mild—a factor sure to appeal to expatriates navigating the unpredictable European weather. Whether you're soaking up sun on the terrace, watching the garden's colors change with autumn, or cozying by the fireplace in winter, this villa provides a splendid setting for every moment.
Here's why Leeuwerikenlaan 10 offers an incredible opportunity:
- Spacious villa with five bedrooms and three bathrooms
- Classic 1928 architecture designed by J.P. Fokker
- Large plot size offering privacy and potential for expansion
- Beautiful bay windows and French doors enhancing natural light
- Gas fireplace and parquet flooring for ultimate warmth and character
- Heated double garage with separate garage
- Security features including alarm system
- Proximity to nature reserves and the beach
- Access to quality schools, sports, and transport options
As a busy real estate agent often juggling multiple listings, it’s hard not to be captivated by the uniqueness of this home. For overseas buyers and expats, this isn’t just a chance to own property—it’s an invitation to create a vibrant life within the quaint allure of Aerdenhout. Don’t miss the chance to make this beautiful villa the centerpiece of your new beginning.
Details
- Amount of bedrooms
- 5
- Size
- 272m²
- Price per m²
- €10,478
- Garden size
- 5810m²
- Has Garden
- Yes
- Has Parking
- No
- Has Basement
- No
- Condition
- good
- Amount of Bathrooms
- 3
- Has swimming pool
- No
- Property type
- Villa
- Energy label
Unknown
Images



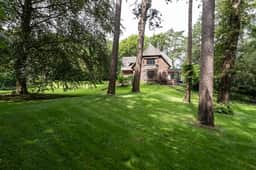
Sign up to access location details
