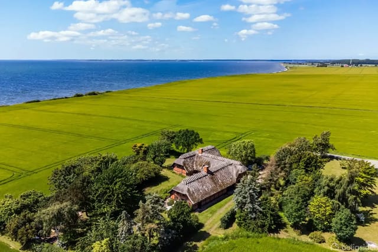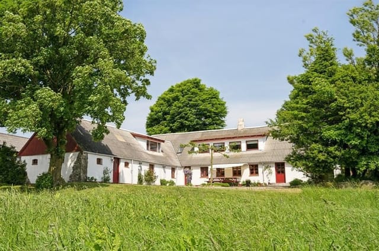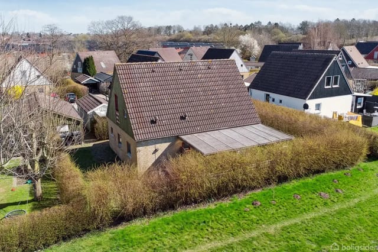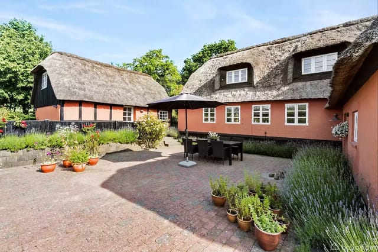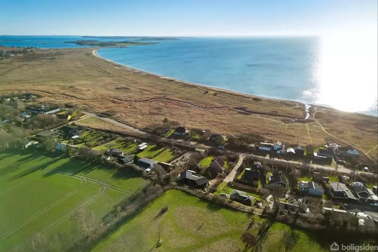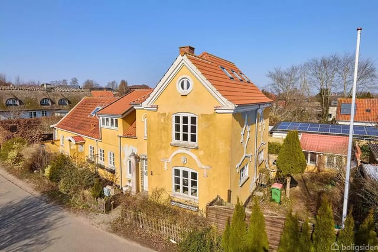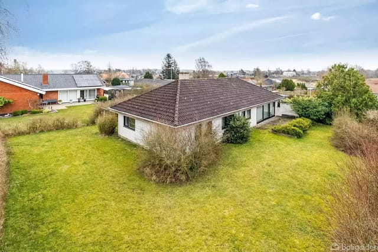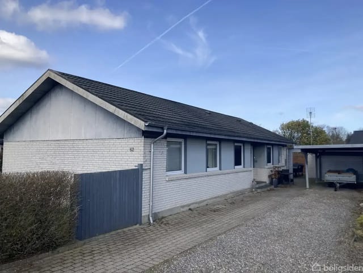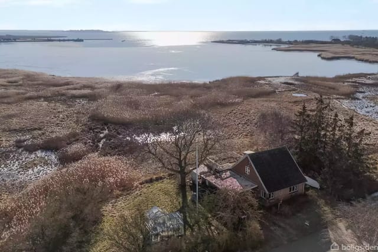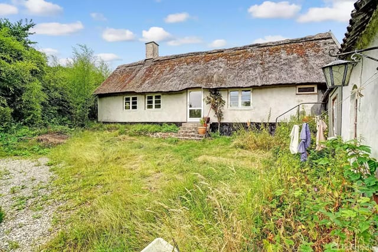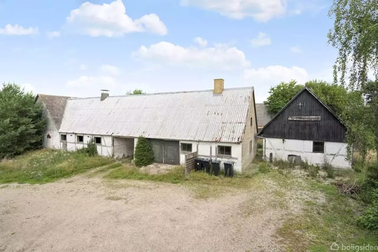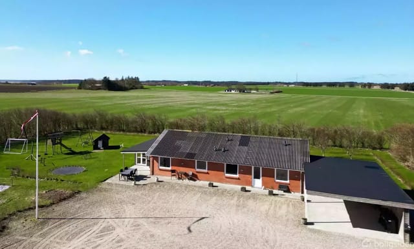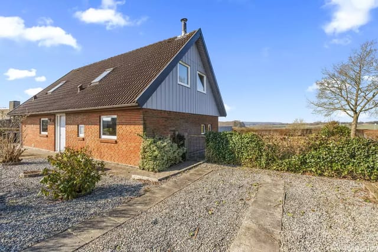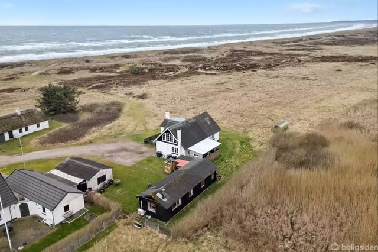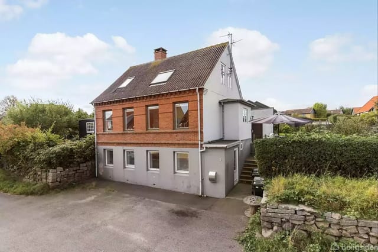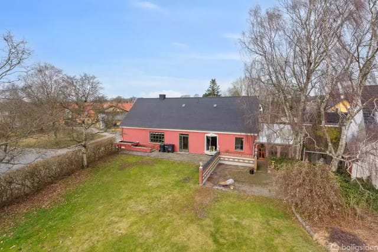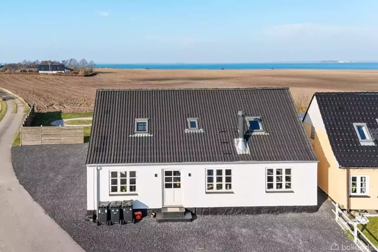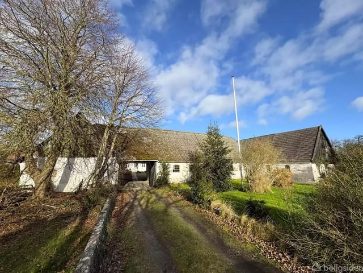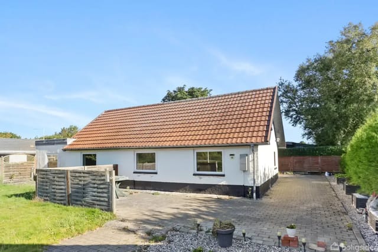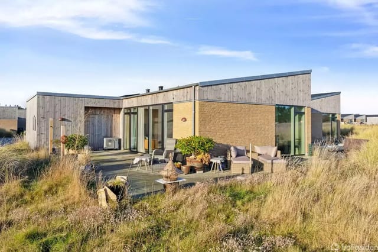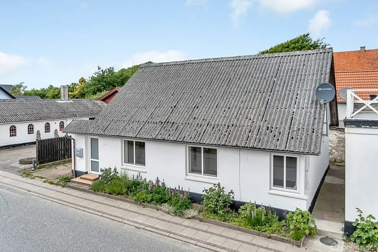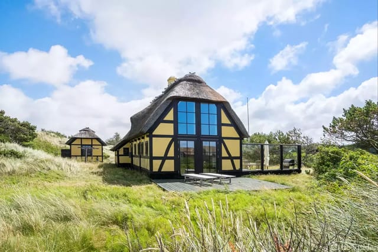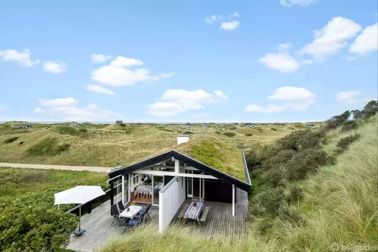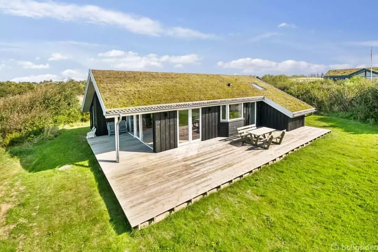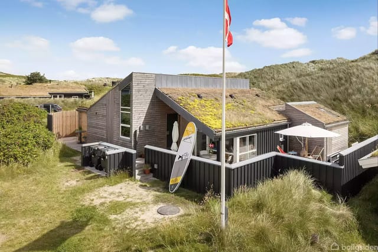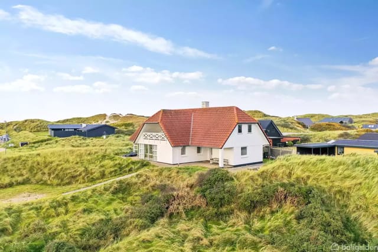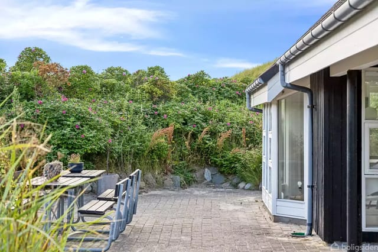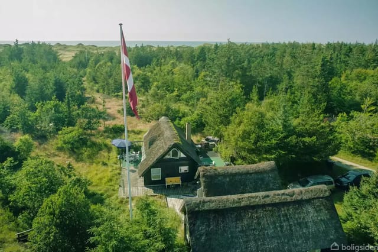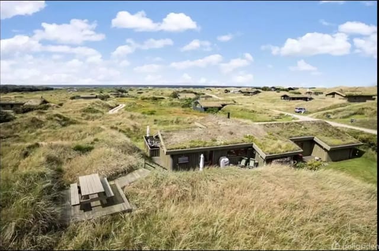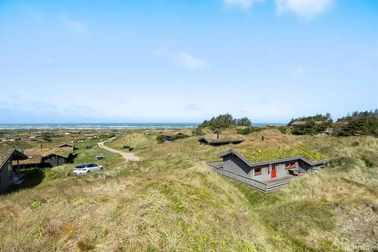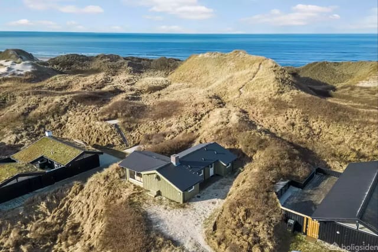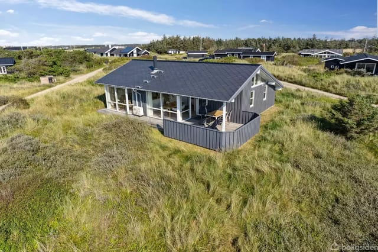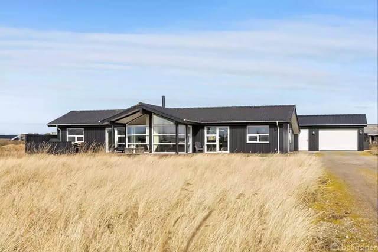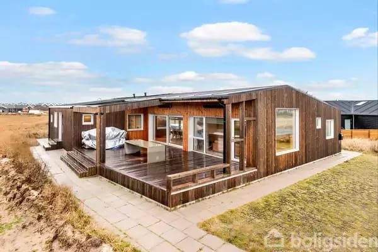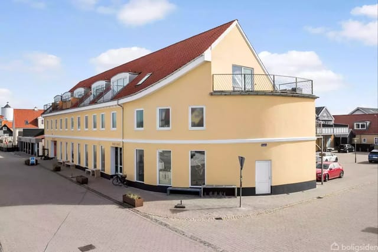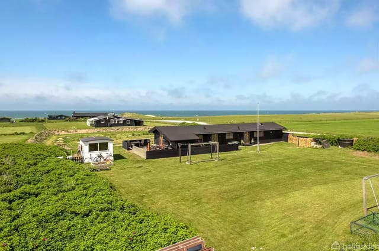Spacious Thatched Country Home Close to City with Geothermal Heating, Wood Stoves, and Historic Charm
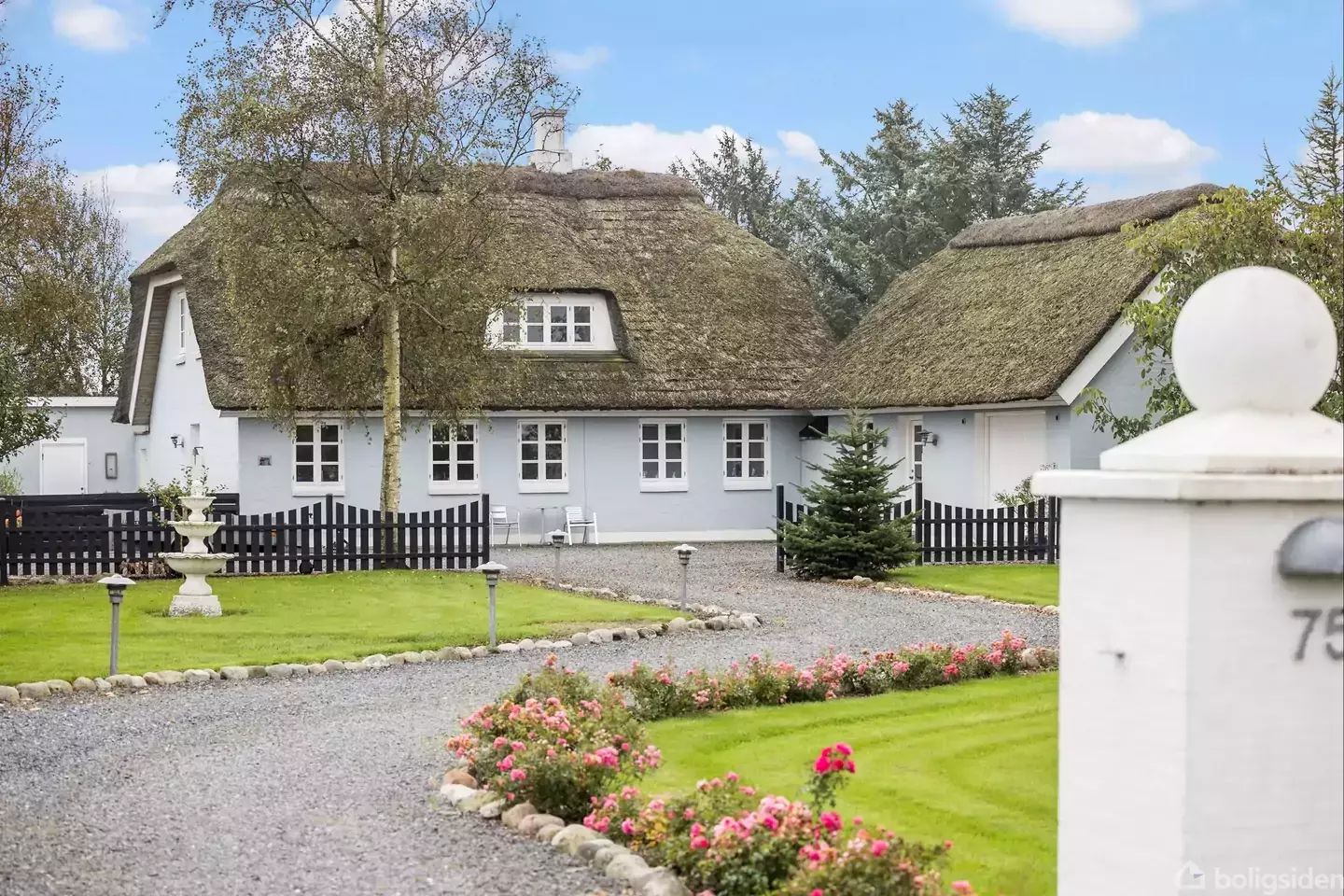
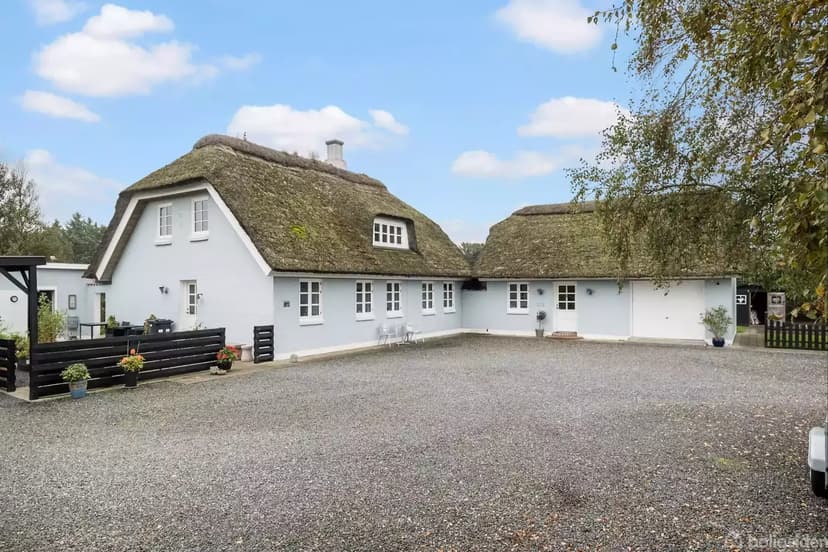
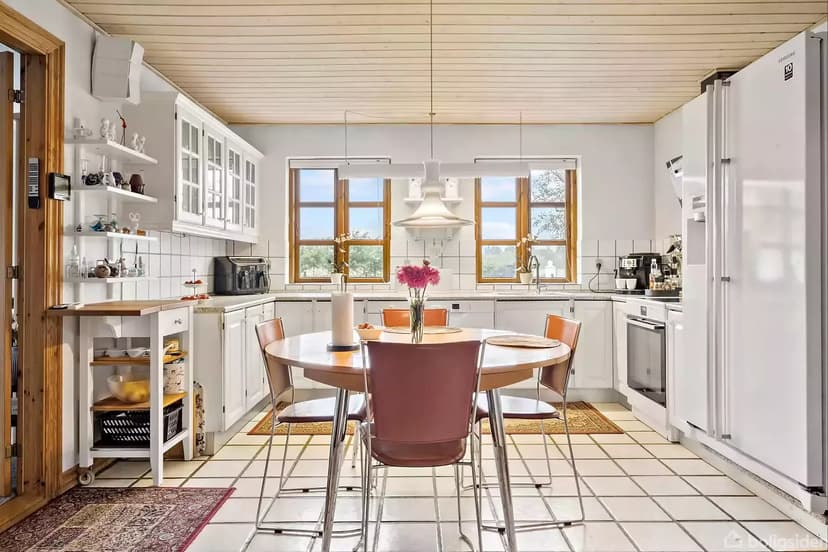
Rødhusvej 75, 9490 Pandrup, Denmark, Pandrup (Denmark)
4 Bedrooms · 2 Bathrooms · 224m² Floor area
€179,500
Villa
No parking
4 Bedrooms
2 Bathrooms
224m²
Garden
No pool
Not furnished
Description
Welcome to this captivating villa situated at Rødhusvej 75, 9490 Pandrup, Denmark. This charming property, priced at just DKK 179,500, embodies a delightful mix of rural charm and the convenience of city life.
As you step inside, you are welcomed by a spacious entrance leading you to a cozy bedroom and a functional bathroom. The ground floor bursts with natural light, beaming through the sizable windows in the living room, making it a perfect spot to unwind after a long day. Adjacent to the living room, the dining room awaits, boasting a quaint wood stove, which is ideal for those chilly Danish evenings. The kitchen flows seamlessly from the dining area and has enough room for a small dining table, making breakfast times a delightful family affair.
The ground floor also hosts an additional bedroom, a large utility room equipped with all necessary laundry facilities, and another bathroom, ensuring convenience and practicality.
On the upper floor, you’ll find three substantial bedrooms. One of these rooms features a practical walk-in closet, perfect for keeping your wardrobe neatly organized. The coziness of the upstairs landing, complete with another wood stove, adds a warm, relaxed touch to this floor.
Property Features:
- Thatched roof adding rustic charm
- Geothermal heating
- Wood stoves for added warmth
- Spacious living areas
- Two modern bathrooms
- Functional kitchen
- Large utility room
- Walk-in closet in one bedroom
- Four bedrooms
- Natural light throughout
- Rural yet close to city life
Pandrup is a gem of a town located in the picturesque northern Denmark. Living here offers the best of both worlds – tranquil countryside and access to urban amenities. The town is enveloped by lush open fields, giving you that refreshing countryside feel whenever you step out of your home. Fresh and clean air is a daily delight here, contrasted against the hustle and bustle you would find in larger cities.
For those fond of homemade treats, the nearby roadside stand provides fresh strawberries, organic vegetables, and delightful jams. This makes weekly grocery trips a bit more charming, and you can be assured of the freshness and quality of your produce. Additionally, the region balances its quaintness with functionality, ensuring that all your everyday necessities are just a stone’s throw away.
Pandrup is perfect for families or expats looking to immerse themselves in a serene and welcoming environment while still maintaining a connection to city life. The town houses lovely parks, perfect for children and family outings, and there's always something local and enjoyable happening on the weekends.
The Danish climate is known for being mild, though it can get a bit chilly. In the winter months, when the nights are colder and longer, the wood stoves in your new villa becomes your best friends, turning your home into a warm, cosy winter retreat. During the summer, the pleasant temperatures allow for lovely evening walks or bike rides through the scenic Danish countryside.
This villa presents an excellent opportunity for those looking to escape the city grind while still being within a commutable distance to essential services. Its good condition makes it ready for move-in, so you can start enjoying the charm and warmth of Danish rural life immediately.
Living in a Danish villa like this also comes with its unique pleasures. Villa living means ample space, both indoors and outdoors, for children to run around, gardens to cultivate, and outdoor spaces to entertain guests during the summer months. It's not just a home; it's a lifestyle that many dream of but few attain.
Whether it’s the history-laden walls of this villa or the promise of a peaceful yet well-connected life in Pandrup, Rødhusvej 75 invites you to be part of its story. If you're looking for a blend of tranquility and convenience, with plenty of room for family time and personal relaxation, this is the perfect place to call home.
Get in touch soon – properties like these, combining charm, convenience, and budget-friendly pricing, tend to find new owners quickly. Don't miss this wonderful chance to be part of the lovely Pandrup community!
Details
- Amount of bedrooms
- 4
- Size
- 224m²
- Price per m²
- €801
- Garden size
- 2376m²
- Has Garden
- Yes
- Has Parking
- No
- Has Basement
- No
- Condition
- good
- Amount of Bathrooms
- 2
- Has swimming pool
- No
- Property type
- Villa
- Energy label
Unknown
Images



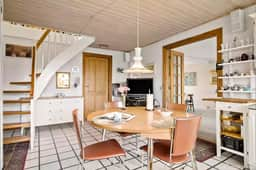
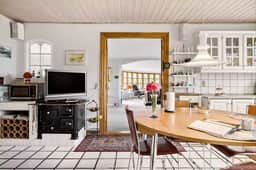
Sign up to access location details
