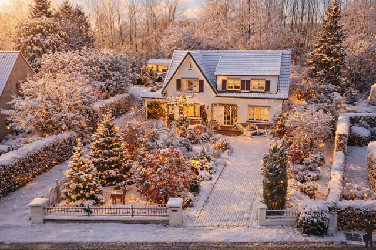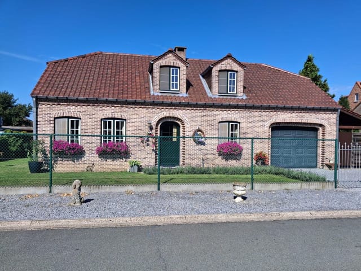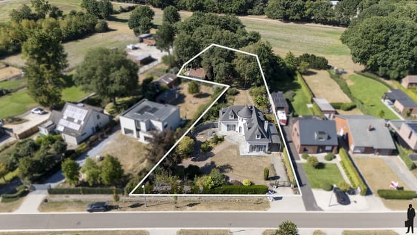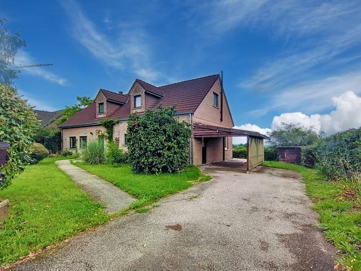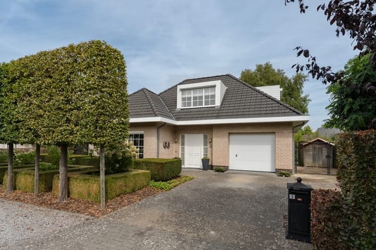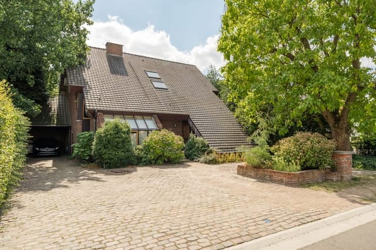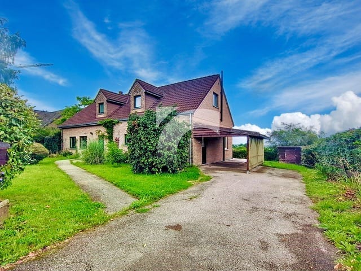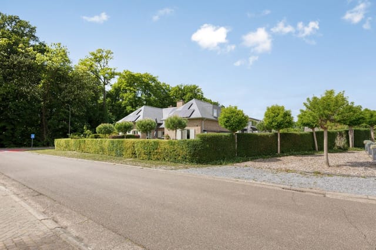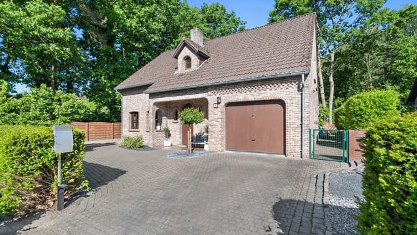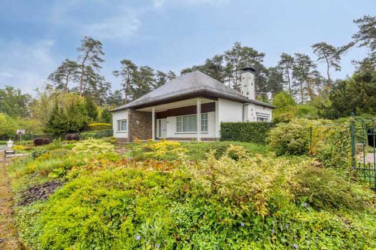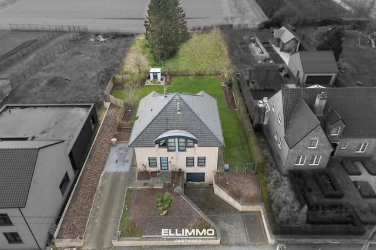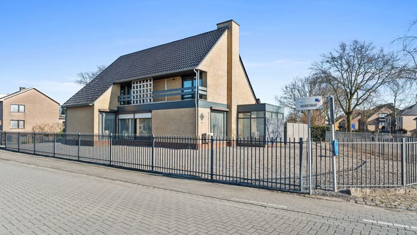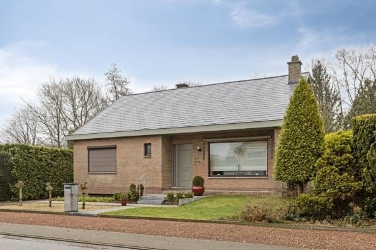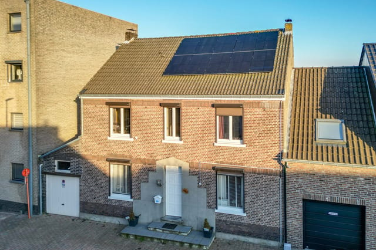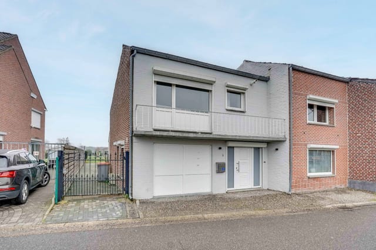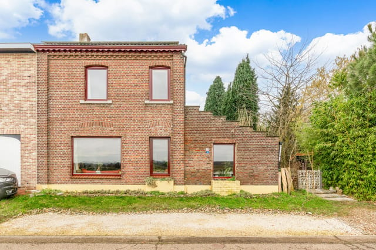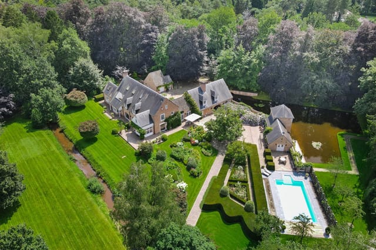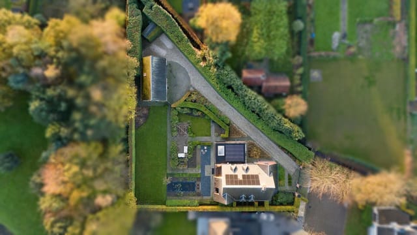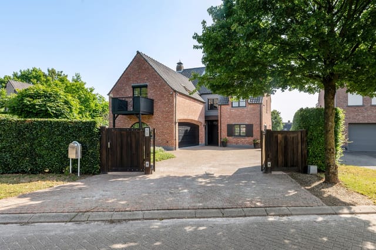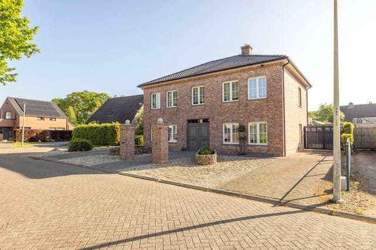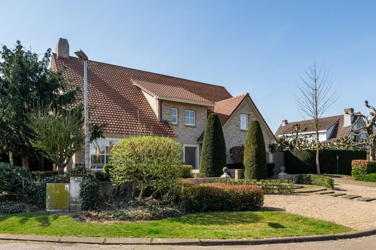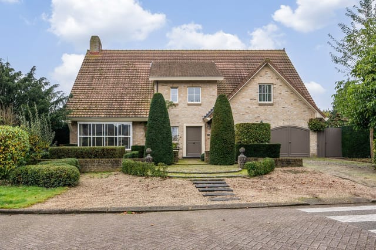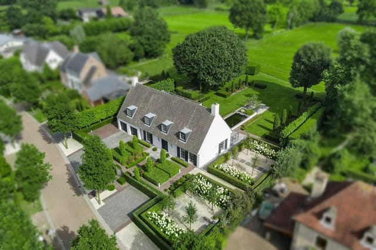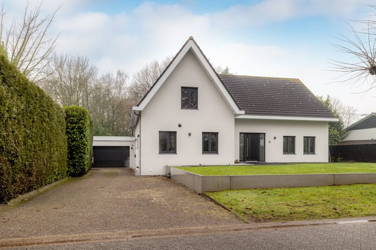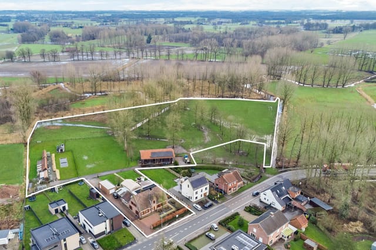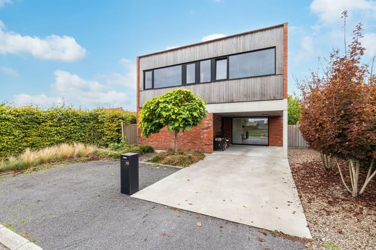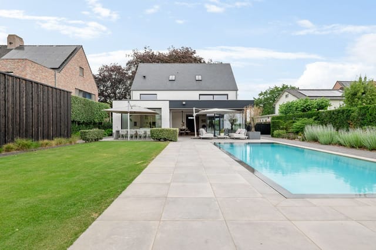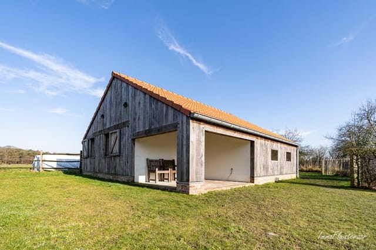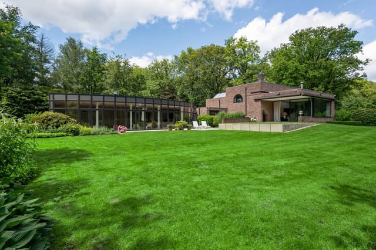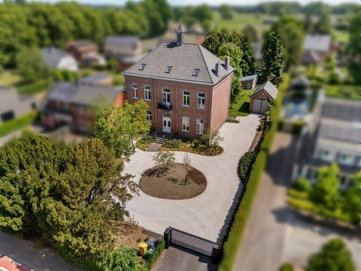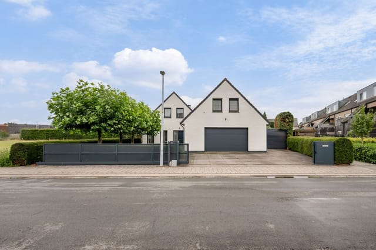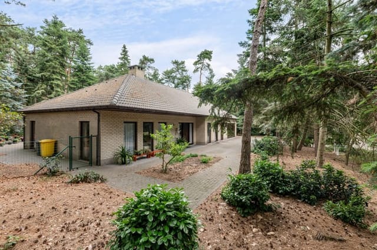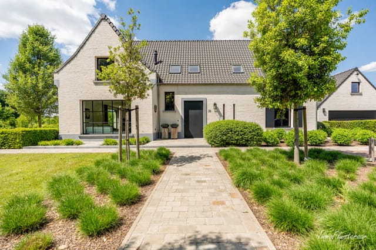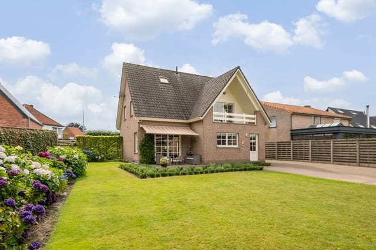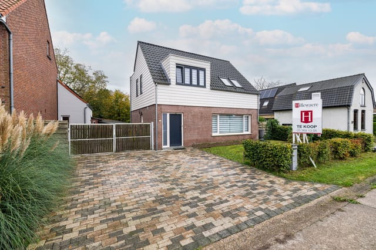Spacious Single-Story Home with Expansion Potential and Luxurious Features
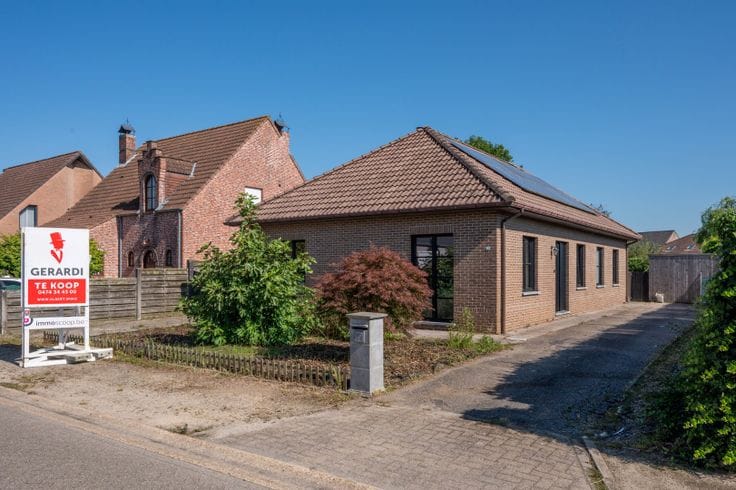
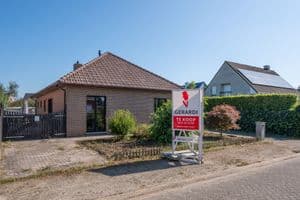
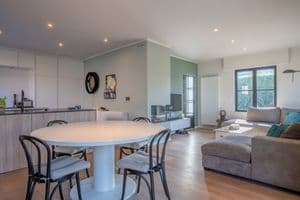
Potbergstraat 39, 2310 Rijkevorsel, Rijkevorsel (Belgium)
3 Bedrooms · 1 Bathrooms · 120m² Floor area
€395,000
Villa
No parking
3 Bedrooms
1 Bathrooms
120m²
Garden
No pool
Not furnished
Description
Nestled in the tranquil town of Rijkevorsel, this charming villa offers a wonderful mix of potential and comfort, making it an ideal consideration for those looking to embrace both a peaceful suburban lifestyle and a project they can customize to their own tastes. Positioned on a generous 600m² plot, this property proposes an environment perfect for family life, with ample indoor and outdoor space to nurture and grow.
The house currently boasts a single-story layout with an expansive attic (60m²) ready for conversion. This presents an exciting opportunity for new owners to transform the space, possibly adding additional bedrooms or a recreation area, thereby enhancing both the functionality and value of the home. The existing floorplan includes a welcoming entrance hall, a separate toilet, a spacious 29.50m² living room, and a well-equipped 13m² open kitchen, complete with luxury features such as a Quooker tap. Alongside these, there are 2/3 adaptable bedrooms. The master and second bedroom measure 15.5m² and 9m², respectively, while the third room currently serves as a storage space but could easily be converted into a comfortable bedroom.
Additional amenities include:
- Energy-efficient 22 solar panels with green energy certificates
- Compliant electricity infrastructure
- Cavity wall insulation with 8cm insulation
- Luxurious bathroom equipped with a corner bath, toilet, and walk-in shower
- Aluminum window profiles with superior insulating glass
- Electric shutters
- Vaillant gas condensing boiler
Given the property’s ‘good’ condition, it's a ready-for-move-in home yet holds great promise as a fixer-upper for those looking to imprint their personal style. The presence of structural and functional foundations, such as updated electricity and solar panels, ensures that any renovations would primarily be aesthetic, thus providing a stress-free path to customizing your new home.
Living in Rijkevorsel offers a blend of tranquility and convenience. This locality is known for its green spaces, friendly community, and close proximity to essential amenities, making daily life both easy and pleasant. The town’s location in Belgium is also perfect for those keen on experiencing European culture, with easy access to major cities such as Antwerp.
The climate here features a temperate maritime influence, with mild winters and moderate summers, providing a comfortable living environment throughout the year. For families, the area is ideal as it boasts numerous schools, parks, and recreational activities. Local festivals, markets, and cultural events also add to the vibrant community spirit, making it easy to integrate and feel at home.
For adventure seekers and nature lovers, Rijkevorsel doesn’t disappoint. There are several hiking and cycling paths that showcase the natural beauty of Belgium's countryside. Additionally, the proximity to larger cities means an array of further entertainment and leisure options are just a short drive away, from museums and galleries to restaurants and shopping centers.
To add to the allure, Rijkevorsel is not just a place to live but a community to be a part of—a location where every season brings its own charm, from spring’s bloom and summer’s lush greenery to fall's vibrant foliage and cozy winters.
For those considering relocation or investing in Belgium, this villa not only offers a home but a lifestyle that is enriching and full of potential. Whether you are a family looking to settle in a friendly neighborhood or an expat searching for a serene place with easy access to urban centers, this property ensures a blend of both worlds. A visit to this villa could just be the first step in beginning your new European life chapter. Consider investing in your future comfort and happiness—explore the possibilities that this Rijkevorsel villa has to offer.
Details
- Amount of bedrooms
- 3
- Size
- 120m²
- Price per m²
- €3,292
- Garden size
- 593m²
- Has Garden
- Yes
- Has Parking
- No
- Has Basement
- No
- Condition
- good
- Amount of Bathrooms
- 1
- Has swimming pool
- No
- Property type
- Villa
- Energy label
Unknown
Images



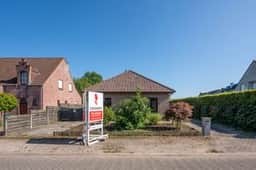
Sign up to access location details
