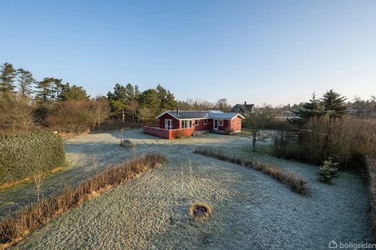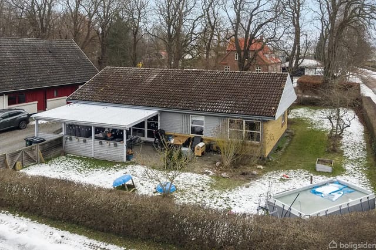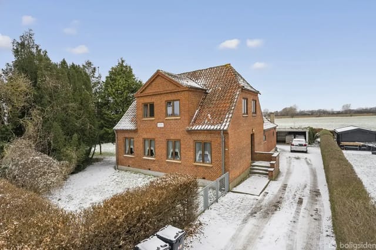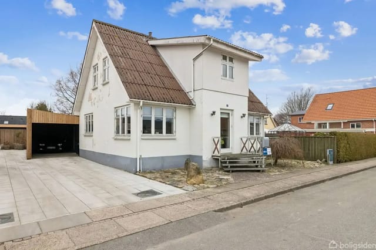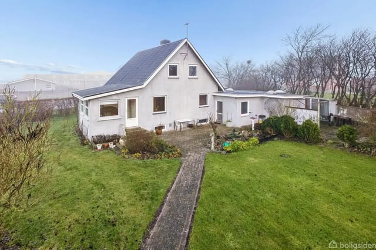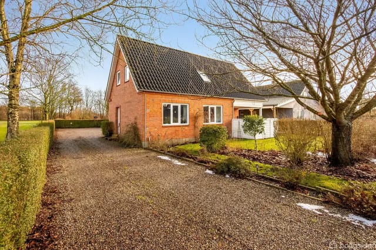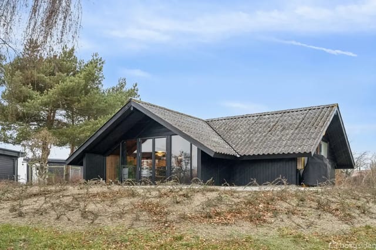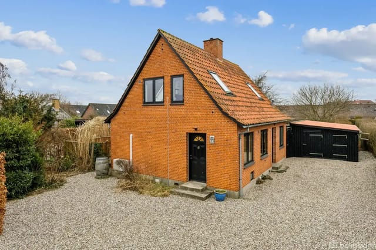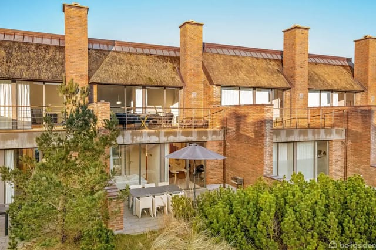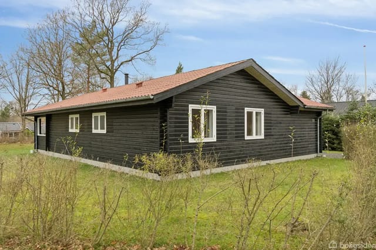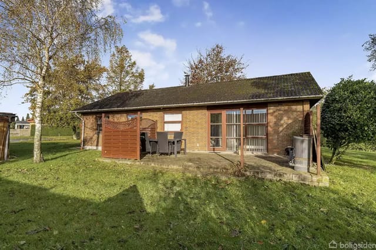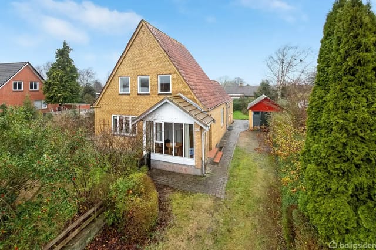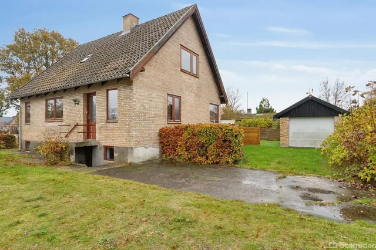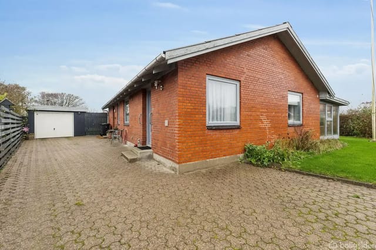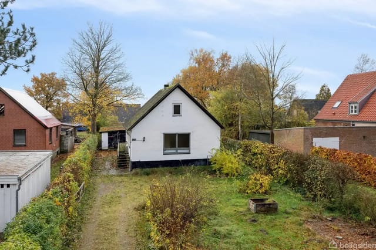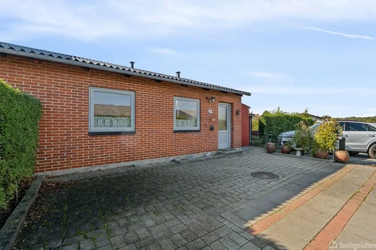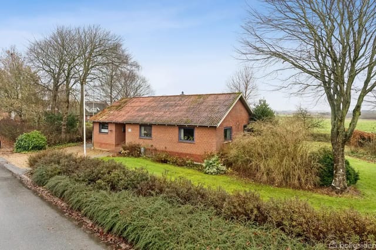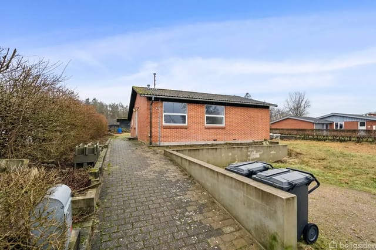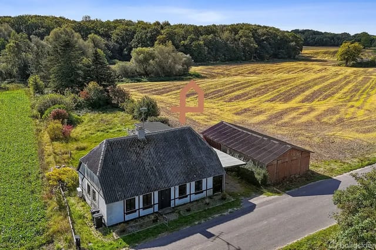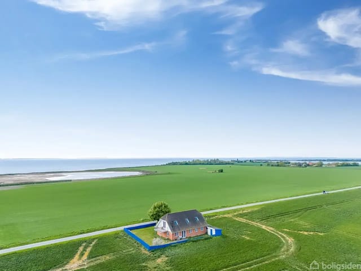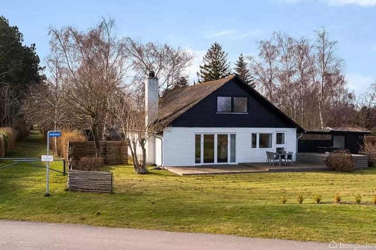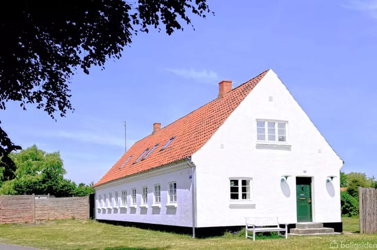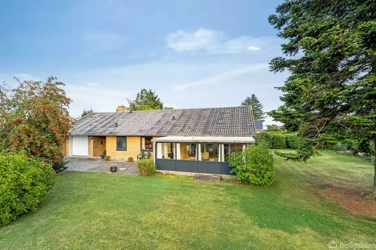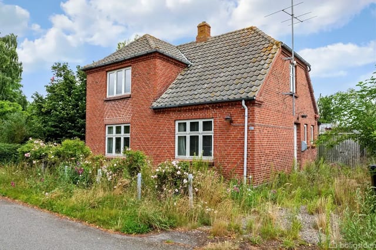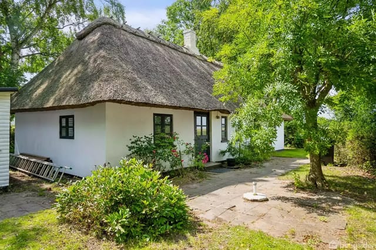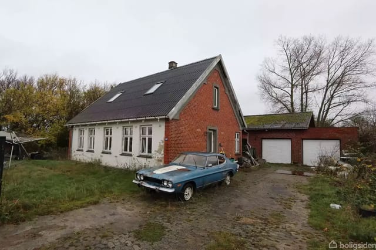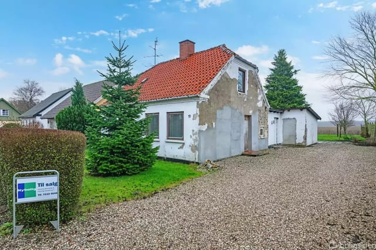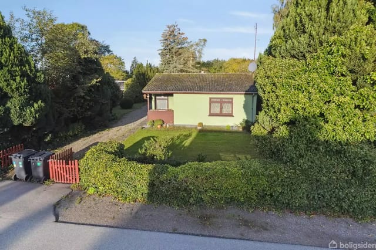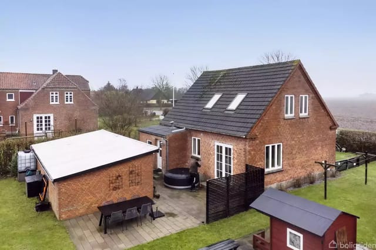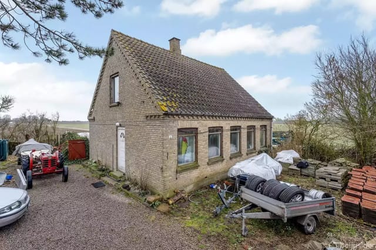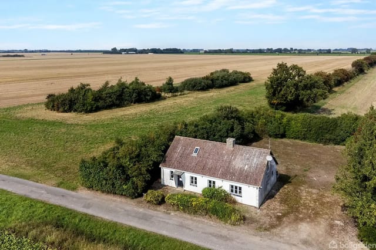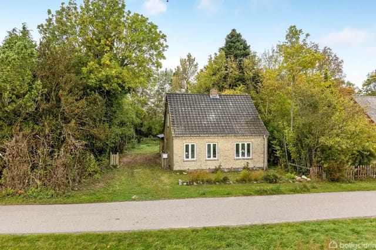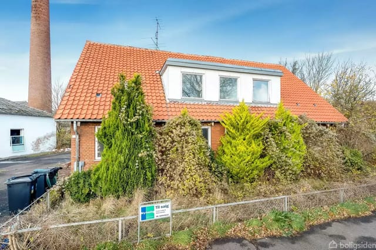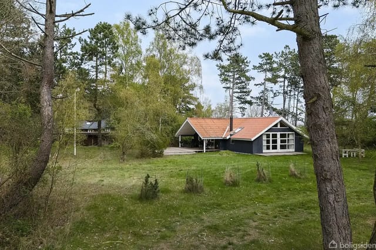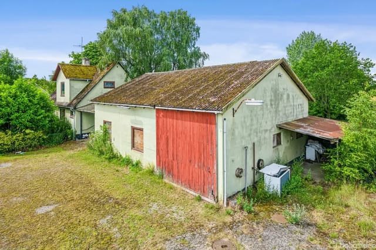Spacious Semi-Detached Home Near Sakskøbing and Maribo - Historic Appeal with Modern Comforts
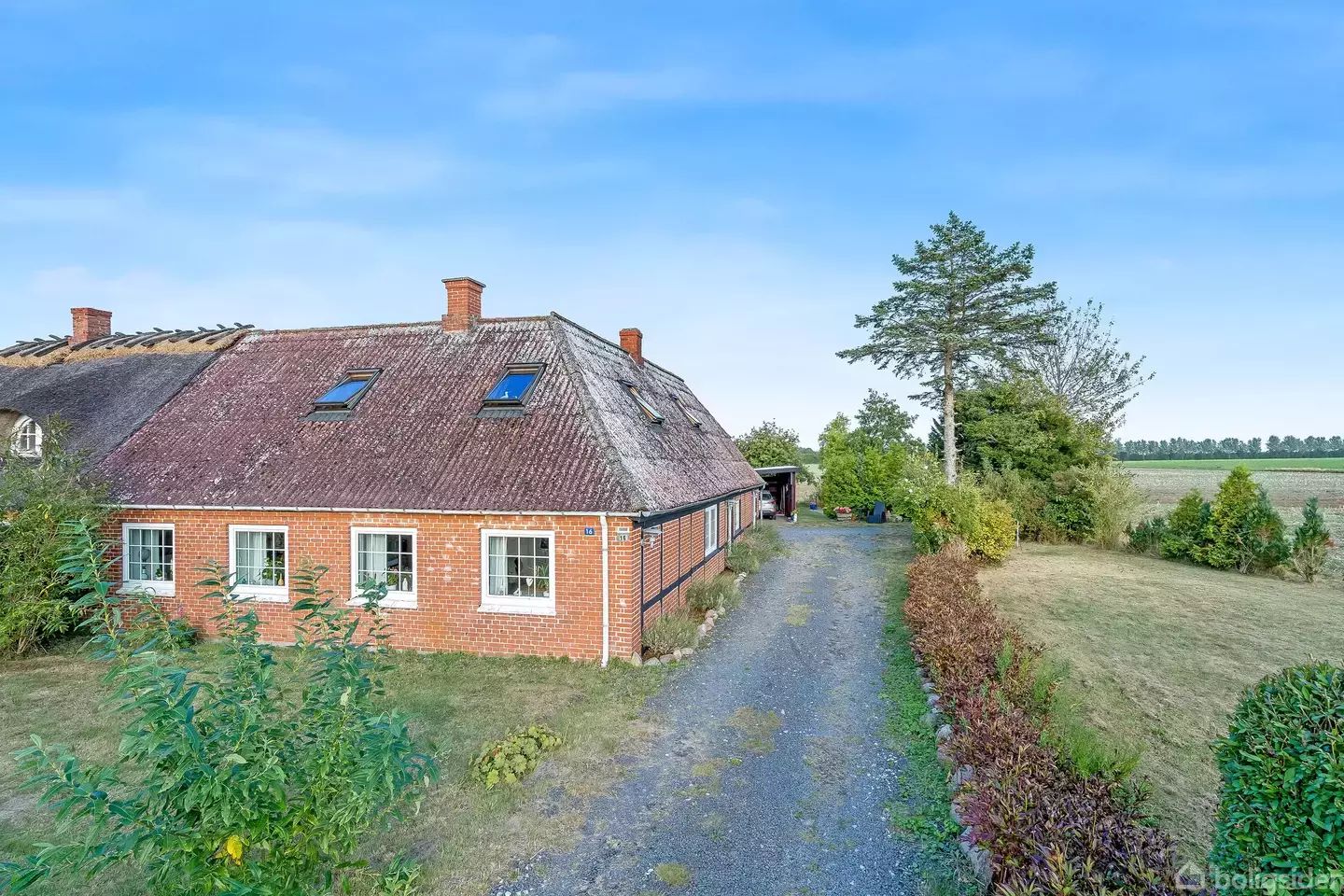
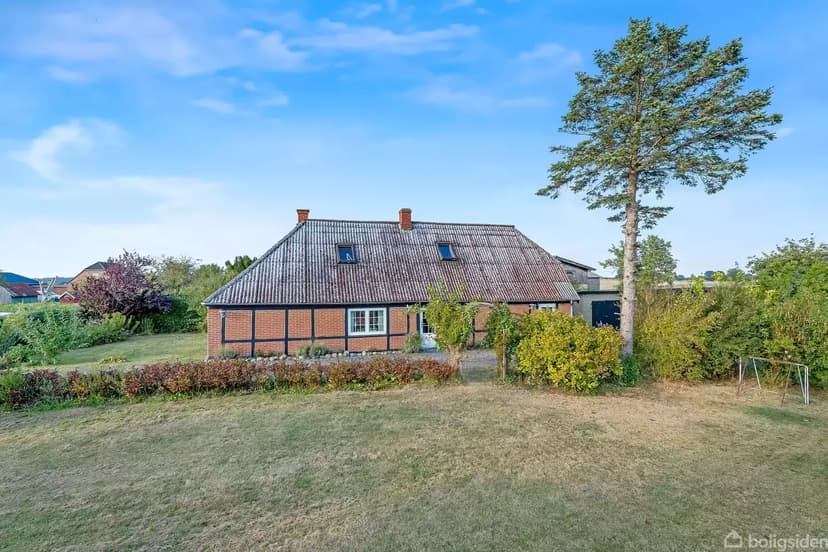
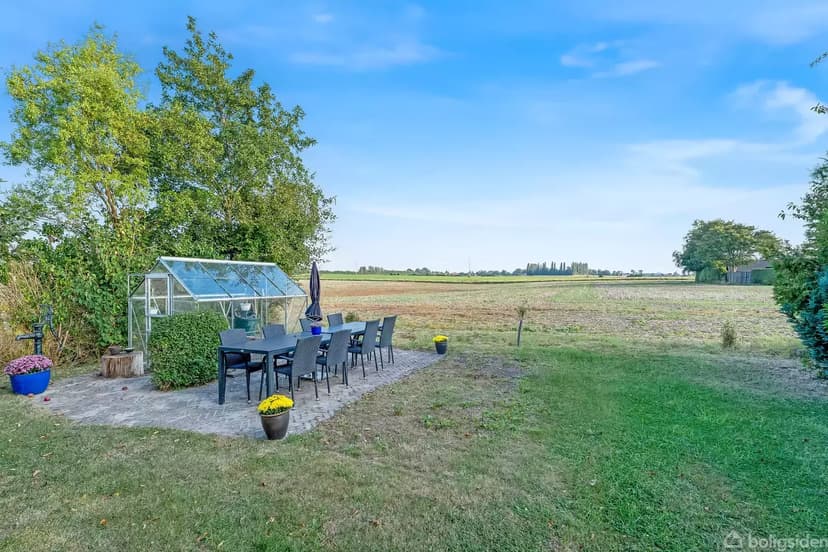
Rødeledsvej 16, 4990 Sakskøbing, Sakskøbing (Denmark)
5 Bedrooms · 1 Bathrooms · 166m² Floor area
€49,500
House
No parking
5 Bedrooms
1 Bathrooms
166m²
Garden
No pool
Not furnished
Description
# Charming Semi-Detached House in Idyllic Sakskøbing
Welcome to Rødeledsvej 16, a delightful and spacious semi-detached home that promises a serene lifestyle nestled between the enchanting towns of Sakskøbing and Maribo in Denmark. This historical house, built in 1880 and renovated in 1949, offers a harmonious blend of traditional charm and modern functionality, making it a perfect haven for families or individuals seeking the tranquility of rural living with easy access to urban conveniences.
## Property Features:
- 166 square meters of living space on two floors
- Five bedrooms offering ample accommodation
- Cozy central heating supplemented with traditional stoves for solid or liquid fuel
- Large, bright kitchen with dining area
- Two well-sized, sunlit living rooms
- Single bathroom equipped with essential amenities
- Garage with 76 square meters of space
- Generous lot size of 1051 square meters
## Home Condition:
- The home maintains a good condition with preserved historical features
- Built with sturdy brick exterior walls and durable fiber cement roofing that includes asbestos
- Both the house and garage echo the architectural ethos of their time, delivering a unique aesthetic
## Exploring Local Life:
Living in Sakskøbing offers the unique experience of the Danish countryside enriched with community warmth and natural beauty. The town, while peaceful, hosts a variety of shops, local eateries, and educational institutions—ideal for family life. The proximity to Maribo further enhances this with additional retail options, cultural festivals, and leisure activities.
## Activities and Lifestyle:
- Enjoy family outings at nearby Søndersø Lake and Knuthenborg Safaripark
- Explore local history at the Maribo Open-Air Museum
- Participate in community events and local markets dotted throughout the calendar year
- Relish excellent Danish and international cuisine at local restaurants
## Living Environment:
For those used to the hustle and bustle of urban areas, Sakskøbing offers a refreshing slowdown in pace, surrounded by lush landscapes and a tight-knit community spirit. The climate is typically Danish with mild summers and cold, cozy winters—perfect for enjoying seasonal outdoor activities and picturesque snowscapes.
## Renovation Potential:
The house, being a historical property, allows for thoughtful upgrades to infuse modern amenities while respecting its architectural integrity. Potential homeowners have the opportunity to personalize their spaces making this home an excellent project for those willing to invest in minor renovations to suit personal tastes and needs.
## Summary:
This charming semi-detached home at Rødeledsvej 16 is more than just a building; it's a lifestyle promise. Whether you're a family looking to lay down roots in a calming, picturesque location, an individual craving a slower-paced life, or an overseas buyer interested in a quaint Danish historical property, this house offers an enriching living experience. The combination of ample living space, proximity to local amenities, and the potential for personalization makes it an appealing investment for anyone looking to embrace life in Sakskøbing.
Dive into a life of peaceful countryside charm with this lovely home, where history and potential combine to offer a unique living experience. Embrace the Danish way of life in Sakskøbing, a community where every season brings its own joy and every corner tells a story.
Details
- Amount of bedrooms
- 5
- Size
- 166m²
- Price per m²
- €298
- Garden size
- 1051m²
- Has Garden
- Yes
- Has Parking
- No
- Has Basement
- No
- Condition
- good
- Amount of Bathrooms
- 1
- Has swimming pool
- No
- Property type
- House
- Energy label
Unknown
Images



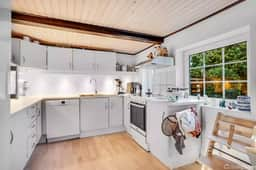
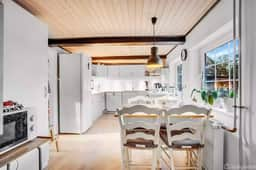
Sign up to access location details
