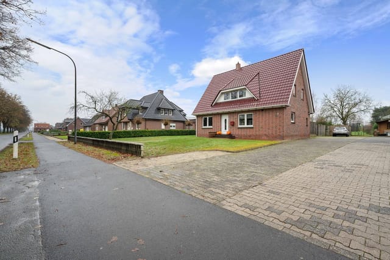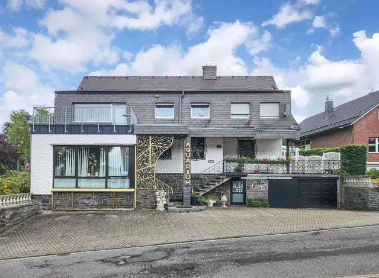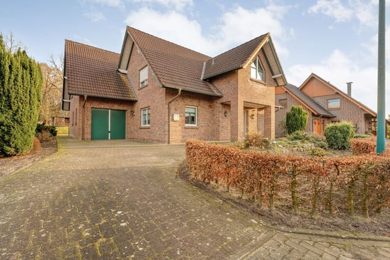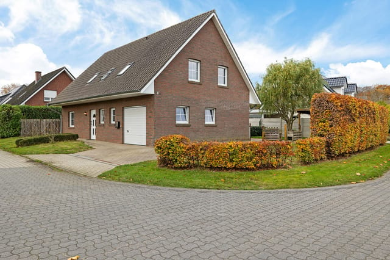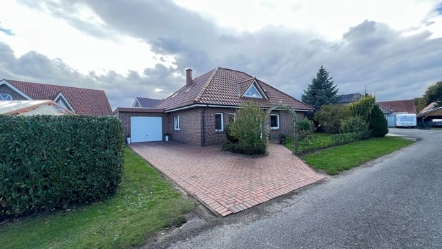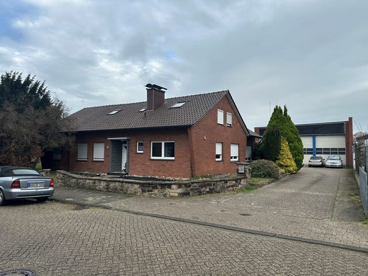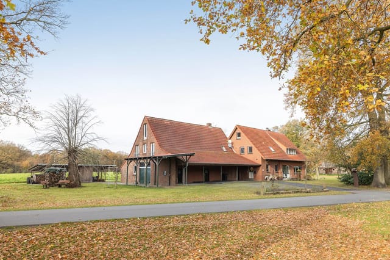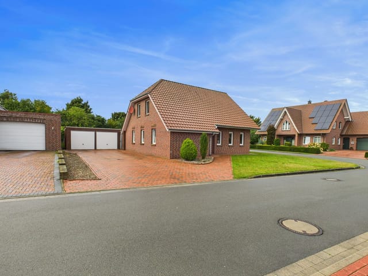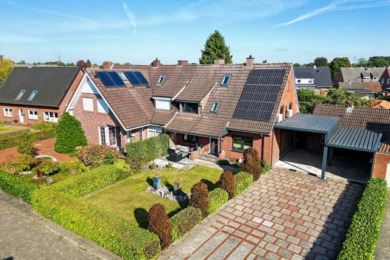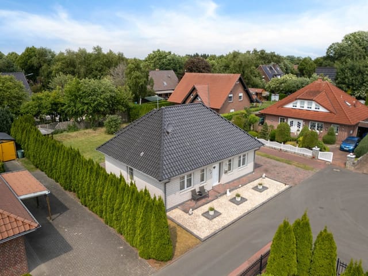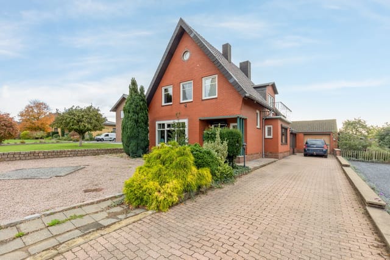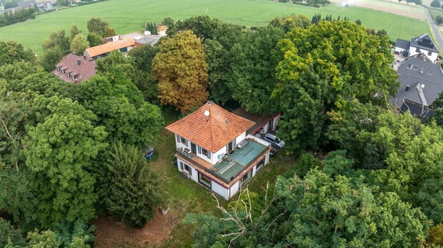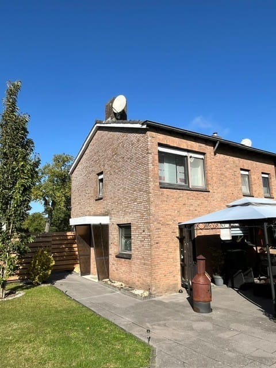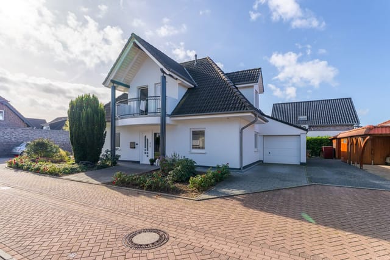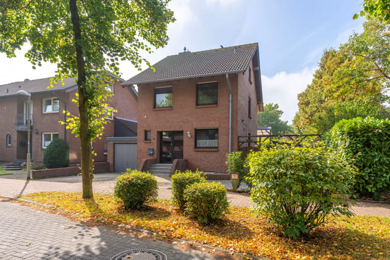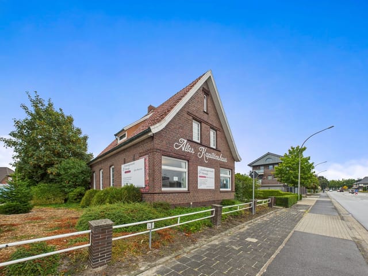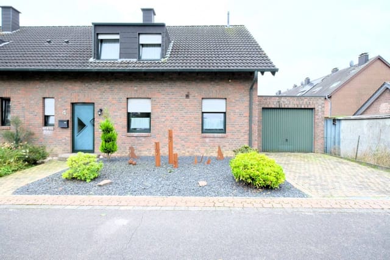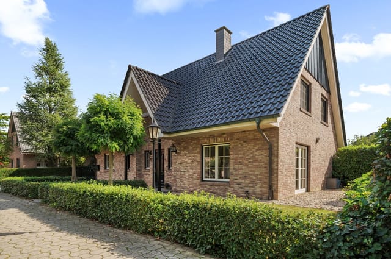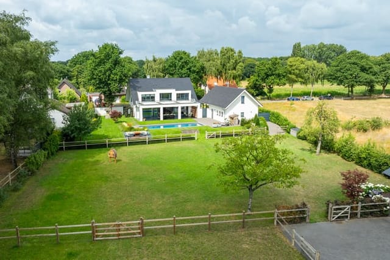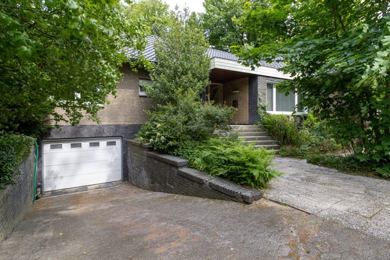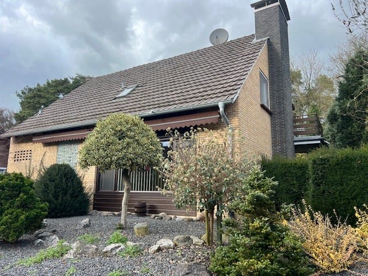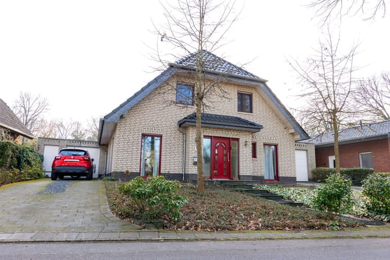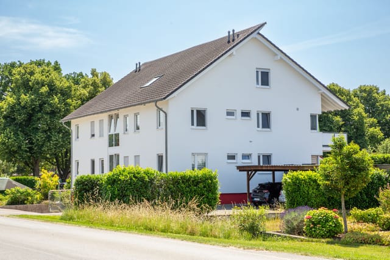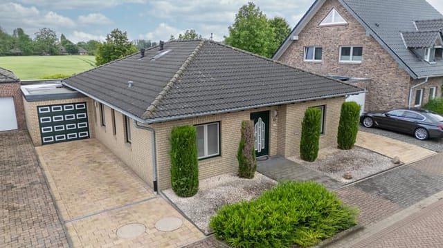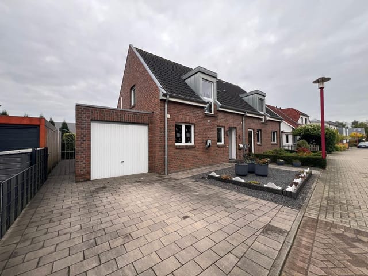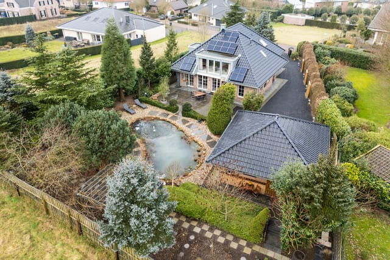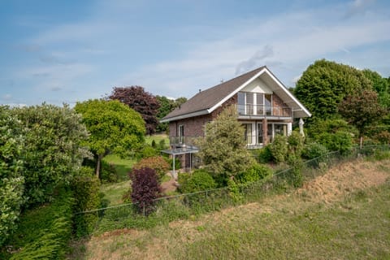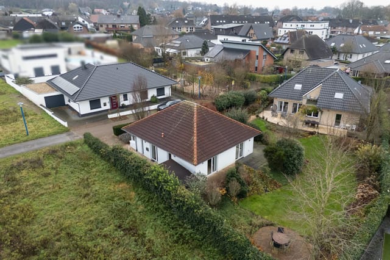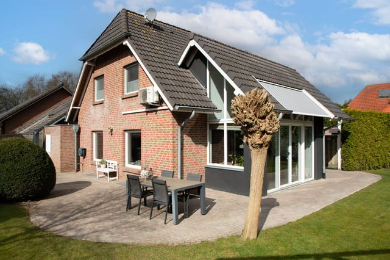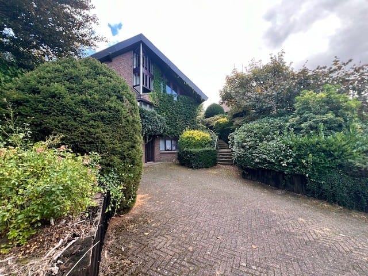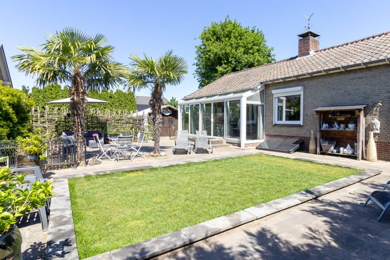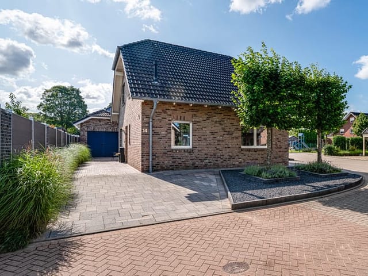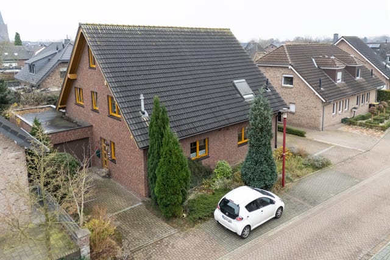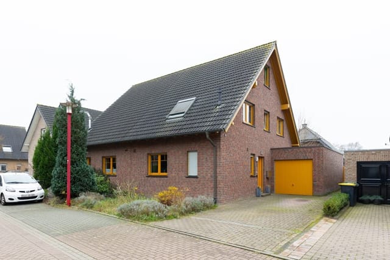Spacious Second Home with Expansive Garden in Emmerich am Rhein, Germany
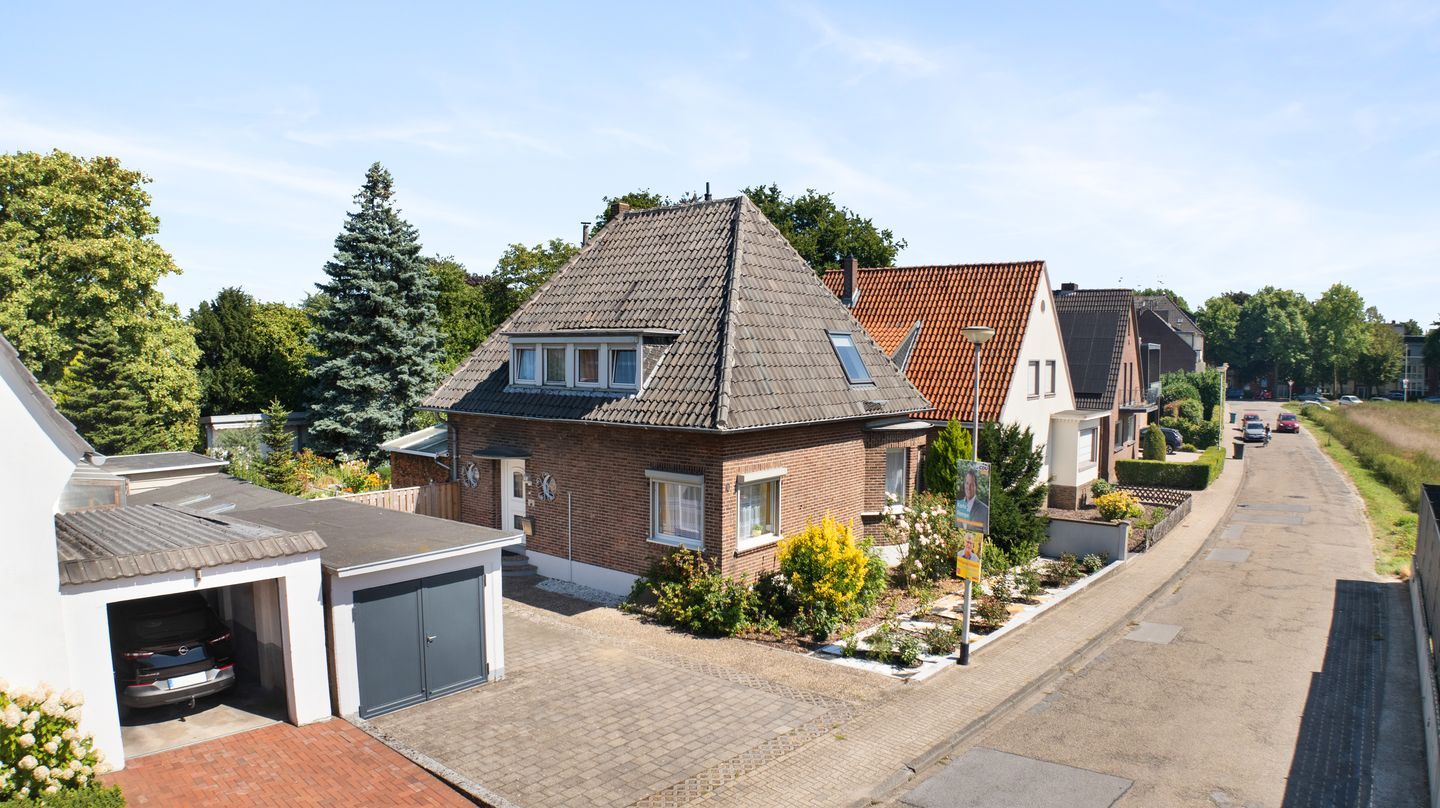
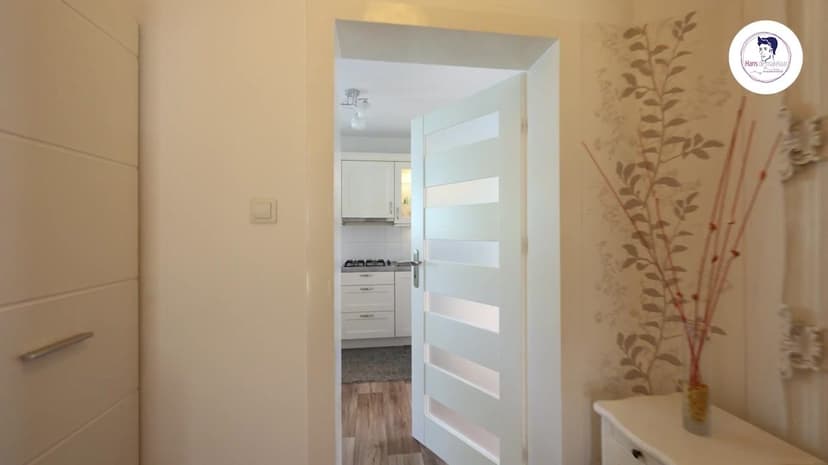
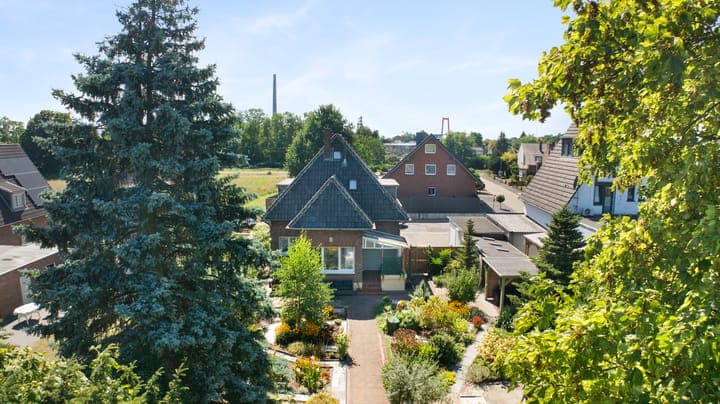
An der Fulkskuhle 10, 46446 Emmerich am Rhein, Germany, Emmerich am Rhein (Germany)
3 Bedrooms · 2 Bathrooms · 111m² Floor area
€395,000
House
No parking
3 Bedrooms
2 Bathrooms
111m²
Garden
No pool
Not furnished
Description
Nestled in the picturesque town of Emmerich am Rhein, Germany, this delightful house at An der Fulkskuhle 10 offers a unique opportunity for those seeking a second home or vacation retreat. With its prime location near the Dutch border, this property combines the charm of a tranquil German town with the convenience of cross-border access to the Netherlands.
Imagine waking up to the gentle rustle of leaves in your expansive garden, sipping coffee on your sun-drenched patio, and planning a day filled with exploration and relaxation. This home is more than just a property; it's a gateway to a lifestyle enriched by the beauty of the Rhine River and the vibrant culture of two countries.
A Home Designed for Comfort and Versatility
This well-maintained house boasts three bedrooms and two bathrooms, providing ample space for family and friends. The ground floor welcomes you with a spacious hallway leading to a bright living and dining area, perfect for hosting gatherings or enjoying quiet evenings. The dual kitchens, equipped with modern appliances, offer flexibility for culinary adventures or casual meals.
The first floor features three bedrooms, including a master suite with a custom wardrobe, ensuring comfort and convenience. The attic, accessible via a retractable staircase, offers additional storage or the potential for further development, making it ideal for those looking to personalize their space.
A Garden Oasis
Step outside to discover a beautifully landscaped garden, a true oasis of tranquility. Whether you're an avid gardener or simply enjoy outdoor relaxation, this space offers endless possibilities. The garden room, complete with an open fireplace, provides a cozy spot for evening gatherings, while the greenhouse and workshop cater to hobbyists and DIY enthusiasts.
Key Features:
- Three bedrooms and two bathrooms
- Dual kitchens with modern appliances
- Spacious living and dining area with bay window
- Recently insulated attic for storage or development
- Expansive garden with patio, garden room, and greenhouse
- Detached garage and large driveway
- Modern roller shutters and double-glazed windows
- Central heating system with Buderus (gas, 2023)
- Fiber optic connection for high-speed internet
- Roof and slate work renewed in 2023
A Location Rich in Culture and Adventure
Emmerich am Rhein is a vibrant town known for its scenic promenades along the Rhine River, offering breathtaking views and leisurely strolls. The town center is a hub of activity, with a variety of shops, restaurants, and cafes to explore. For those who love the outdoors, the surrounding area provides ample opportunities for cycling, hiking, and nature walks.
The proximity to the Netherlands adds an international flair, with cross-border shopping and cultural experiences just a short drive away. The well-organized public transport and road network ensure easy access to both local and regional destinations, making this location ideal for holiday travel.
A Second Home with Endless Possibilities
Owning this property means more than just having a place to stay; it's about creating memories and experiencing the best of both German and Dutch cultures. Whether you're seeking a peaceful retreat, a base for exploring Europe, or a versatile home for family gatherings, this house offers it all.
Unique Selling Points:
- Prime location near the Dutch-German border
- Tranquil setting with easy access to cultural and natural attractions
- Versatile layout with potential for personalization
- Excellent cross-border connections for travel and exploration
This property at An der Fulkskuhle 10 is not just a house; it's a lifestyle choice. Embrace the opportunity to own a second home that offers comfort, convenience, and a touch of European charm. Contact Homestra today to arrange a viewing and start your journey towards owning this exceptional vacation home.
Details
- Amount of bedrooms
- 3
- Size
- 111m²
- Price per m²
- €3,559
- Garden size
- 744m²
- Has Garden
- Yes
- Has Parking
- No
- Has Basement
- No
- Condition
- good
- Amount of Bathrooms
- 2
- Has swimming pool
- No
- Property type
- House
- Energy label
Unknown
Images



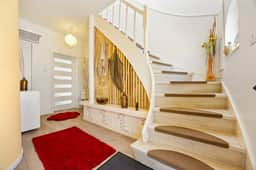
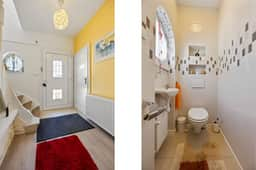
Sign up to access location details
