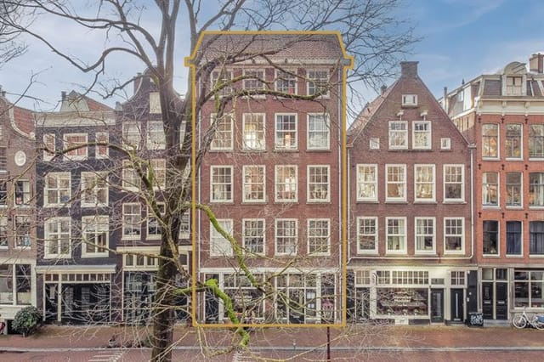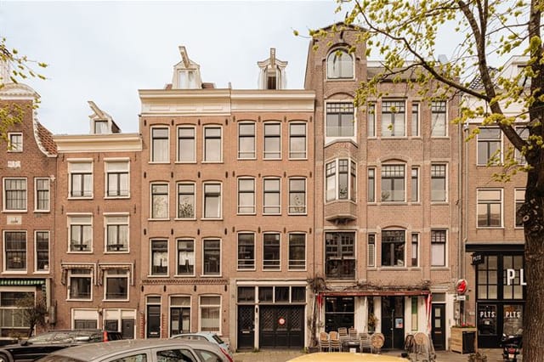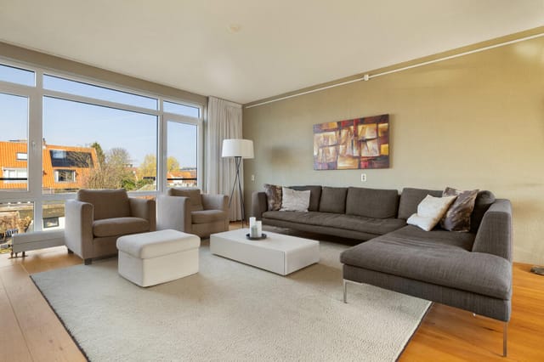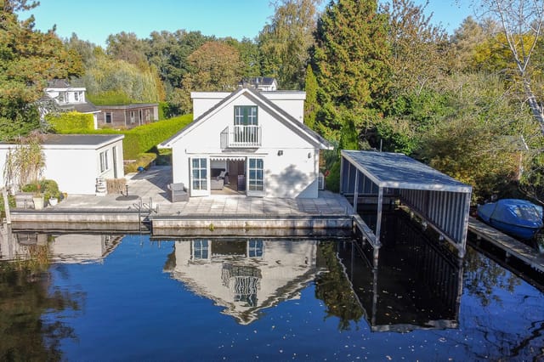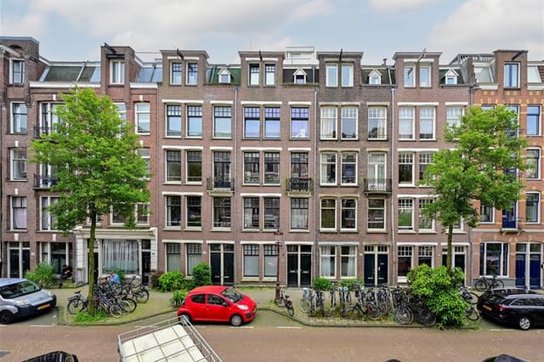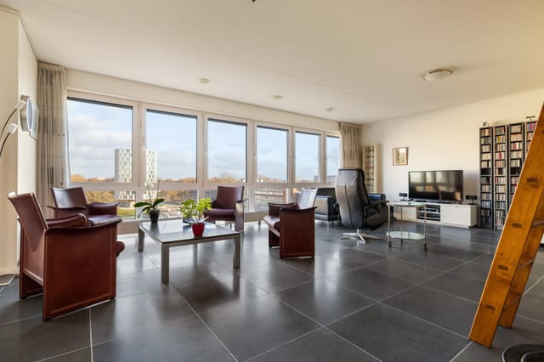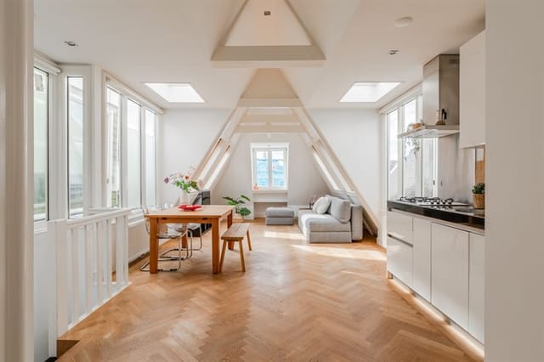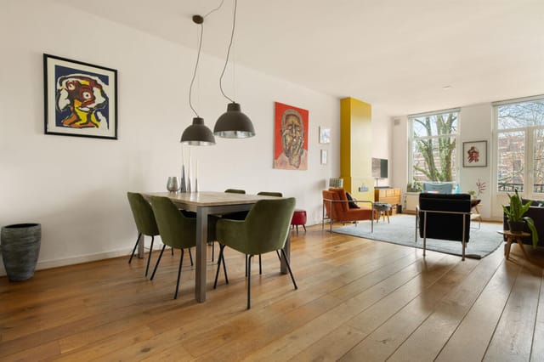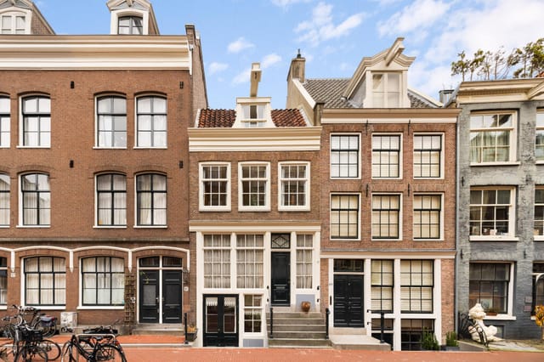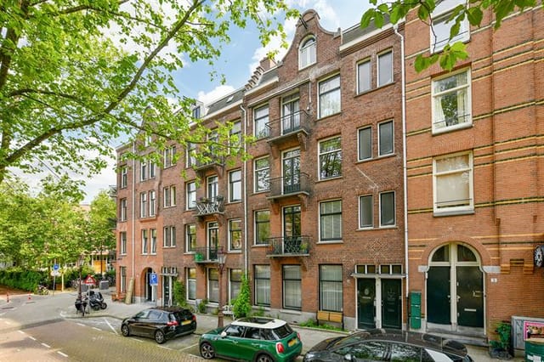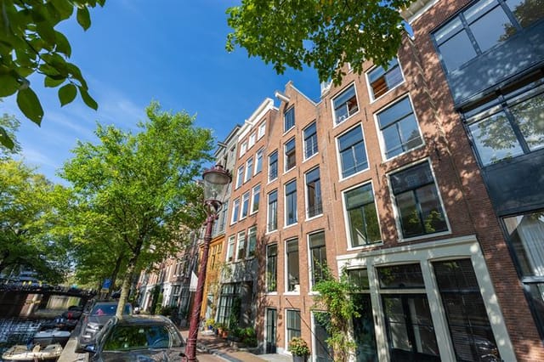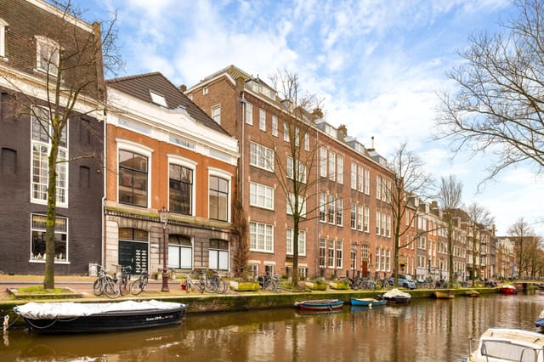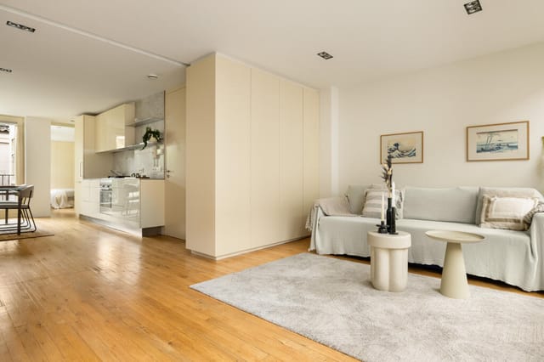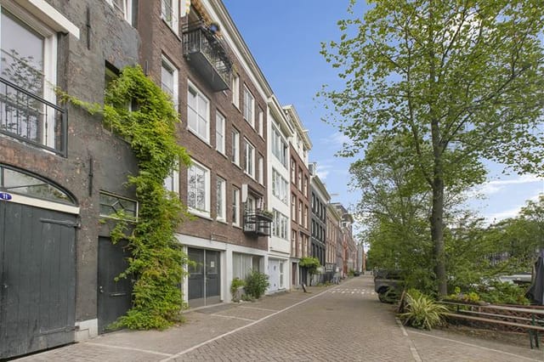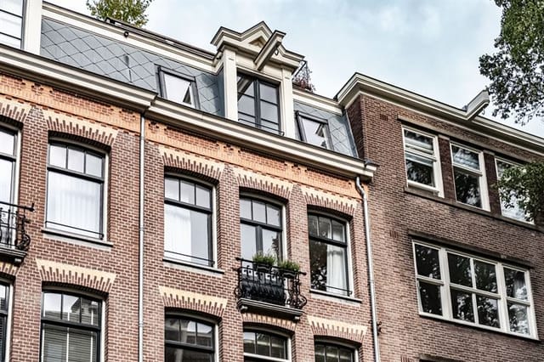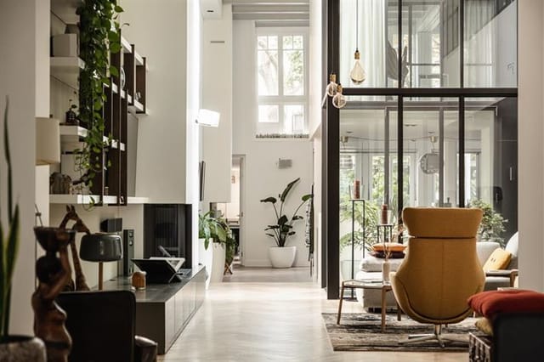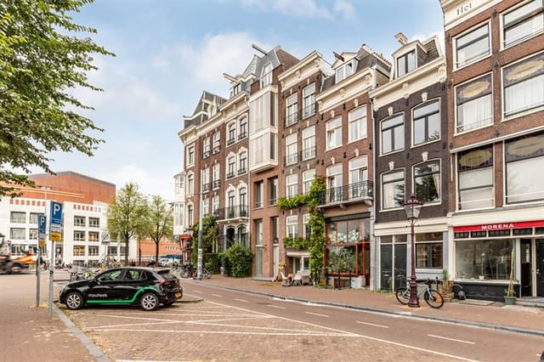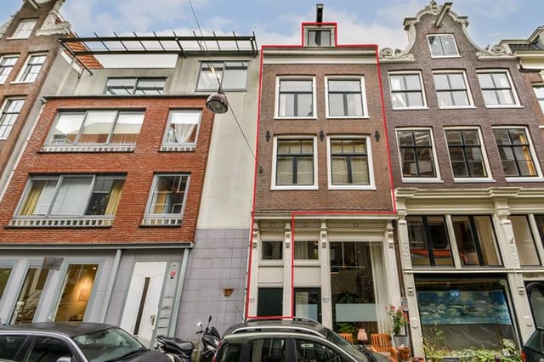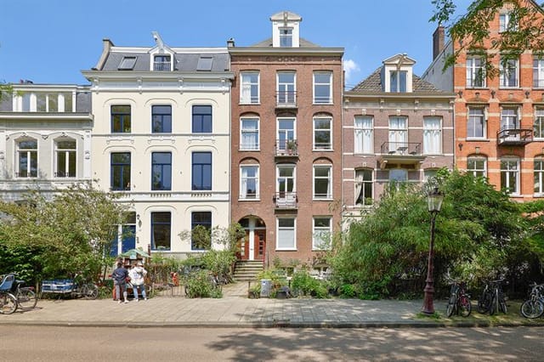Spacious Secluded Villa in Idyllic Green Heart with Stunning Views Near Amsterdam & Utrecht
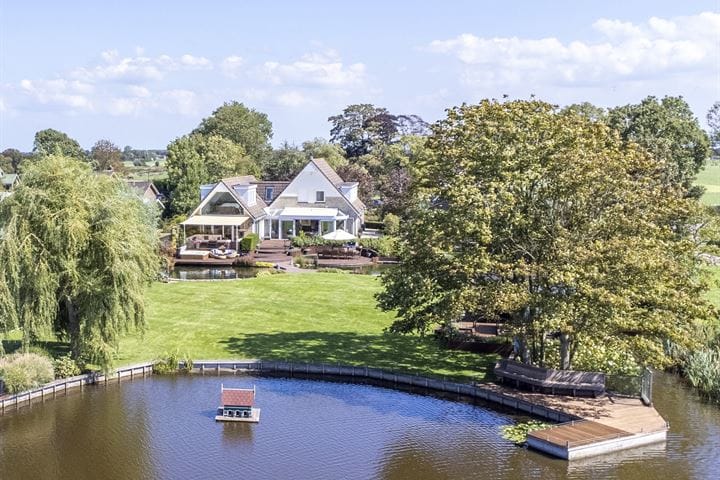
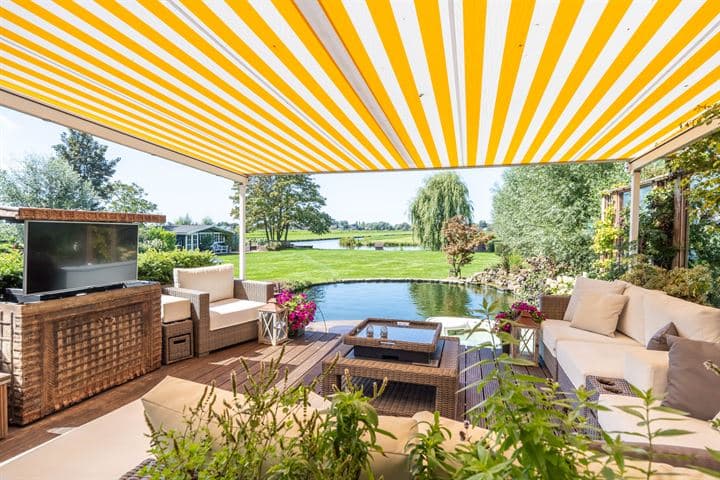
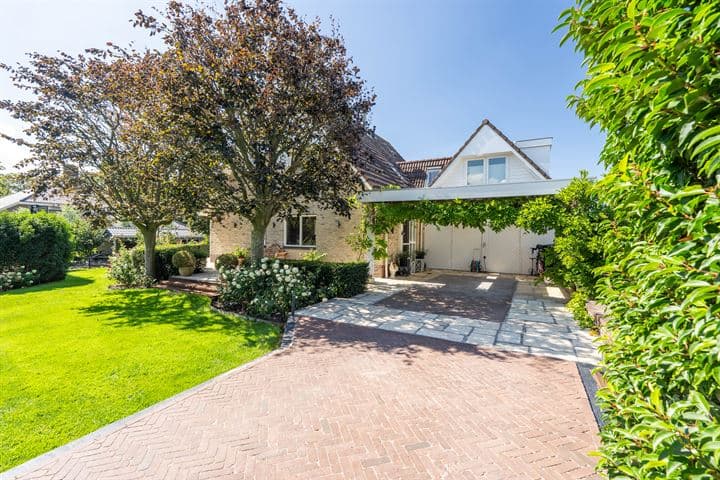
Ringdijk 2e bedijking 18, 3641 PH Mijdrecht, Mijdrecht (The Netherlands)
4 Bedrooms · 2 Bathrooms · 396m² Floor area
€2,499,000
Villa
No parking
4 Bedrooms
2 Bathrooms
396m²
Garden
No pool
Not furnished
Description
Once upon a time, in the idyllic setting of Mijdrecht, there stands a charming villa waiting for its new owners to embrace its splendor. The property, located at Ringdijk 2e bedijking 18, is not just a house; it’s a lifestyle waiting for you. With a price tag of €2,499,000, this villa is more than just a place to live; it promises a standard of life filled with comfort, beauty, and tranquility. Being in good condition means you can move right in and start making memories from day one.
Picture yourself waking up in one of the villa’s four spacious bedrooms, ready to start your day in a place that feels like your own private sanctuary. The villa covers an impressive 396 square meters, offering ample space for both relaxation and entertainment. It’s nestled in the heart of the Green Heart, a lush area in the Netherlands known for its scenic landscapes and peaceful ambiance. The villa’s surroundings offer a panoramic view over a classic Dutch polder, providing a daily dose of the serenity that so many of us yearn for.
Life in Mijdrecht is quite an experience, where you can enjoy both country charm and city convenience. This picturesque town provides a wonderful blend of tranquility and accessibility. Here, you won’t have to give up urban amenities to enjoy a peaceful rural life. And speaking of amenities, the Amstelplein shopping center in Uithoorn is just a cycling distance away, perfect for your daily outings. Moreover, in a few minutes’ drive, you can reach the welcoming center of Mijdrecht, which is known for its friendly community and vibrant local culture.
The local climate in Mijdrecht is typically Dutch – cool and mild with the kind of breezes that make you appreciate just being alive. Summers are pleasant, ideal for cycling or boating, and winters bring a crisp charm to the area, turning it into a captivating winter wonderland. Imagine cozying up inside your grand villa as the beauty of the surrounding landscape changes with each season.
For those thinking about broader horizons, you’ll find that Mijdrecht is very conveniently located. Amsterdam and Utrecht are just a half-hour drive away, while the international hub of Schiphol Airport is within 20 minutes' reach. Public transport options are at your doorstep, with the new Uithoorn line providing easy access to Amsterdam-Zuid, ensuring you stay well connected.
Now, let's explore the property itself. The villa offers a number of delightful features:
- Four spacious bedrooms perfect for family or guests
- Two modern bathrooms that provide convenience and luxury
- A luxurious open kitchen where culinary dreams come to life
- Generous living spaces ideal for creating memories
- A breathtaking plot of approximately 3560 square meters
- Quiet and private, surrounded by soothing water
- Stunning panoramic views over a Dutch polder
- Central heating to keep the property cozy year-round
- A simple drive gives you access to major cities like Amsterdam and Utrecht
- Cycling distance to shopping and dining amenities
- Opportunity to purchase adjacent thatched villa
Living in a villa means embracing a unique lifestyle filled with comforts and privileges. You get to enjoy the seclusion of a detached home, surrounded by lush gardens and countryside charm. Hosting gatherings becomes a joy, with ample space both indoors and out for entertaining family and friends. The ample garden space promises summer barbecues, beautiful flower beds, or perhaps even a serene vegetable patch.
But let’s not get carried away. This villa does require some maintenance like any home. While it is in great condition, you will want to put your personal touch on it to truly make it your own. Some might see this as a challenge, others will see the endless opportunities to design their dream living space.
Life in Mijdrecht is like a gentle unfolding story, where each day is an opportunity to discover something new. With nature's backdrop, friendly communities, and big cities within easy reach, you have everything you need for a balanced life. Perhaps you've been dreaming of a place just like this, somewhere that blends tranquility with convenience. From the beauty of the villa to the charm of its surroundings, this property offers a wonderful chance to create a fulfilling life in the midst of the serene Green Heart of the Netherlands.
Details
- Amount of bedrooms
- 4
- Size
- 396m²
- Price per m²
- €6,311
- Garden size
- 3560m²
- Has Garden
- Yes
- Has Parking
- No
- Has Basement
- No
- Condition
- good
- Amount of Bathrooms
- 2
- Has swimming pool
- No
- Property type
- Villa
- Energy label
Unknown
Images



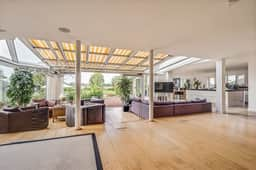
Sign up to access location details

