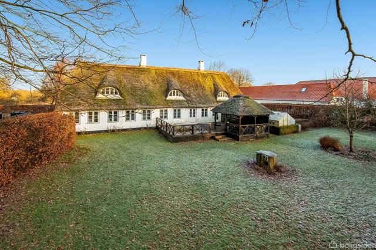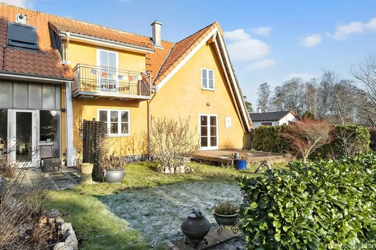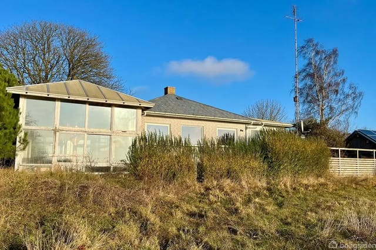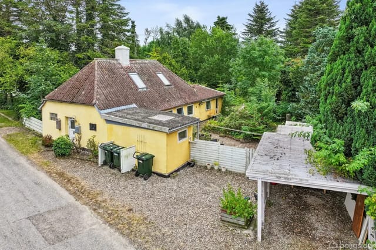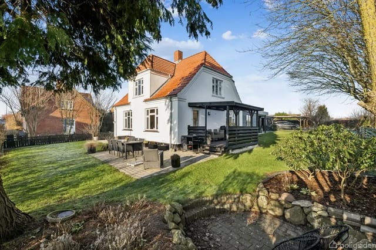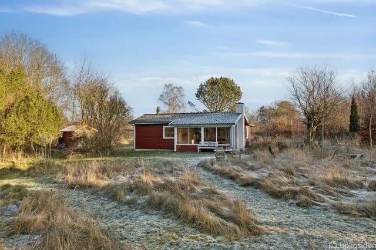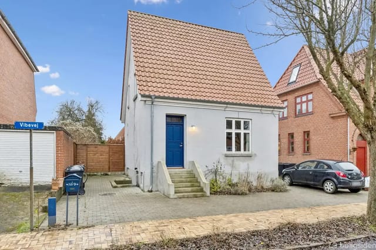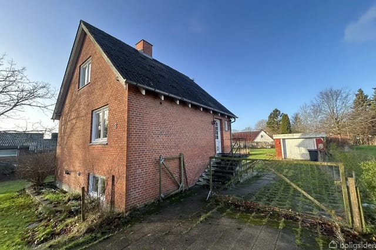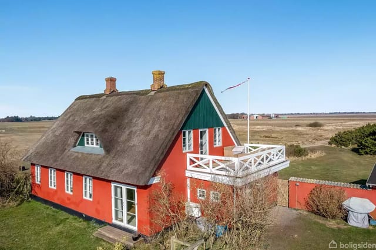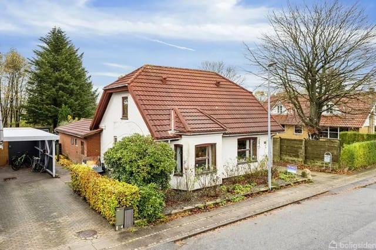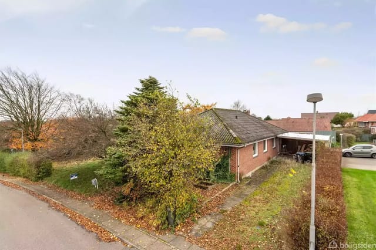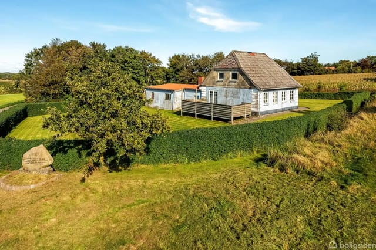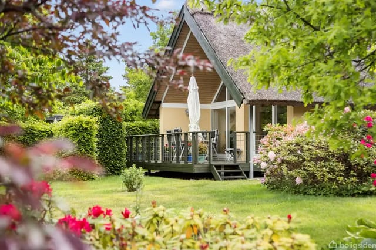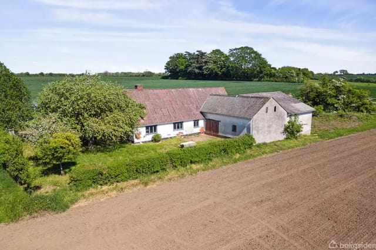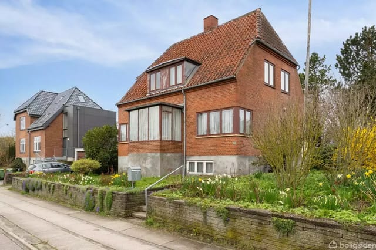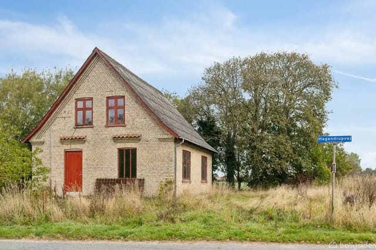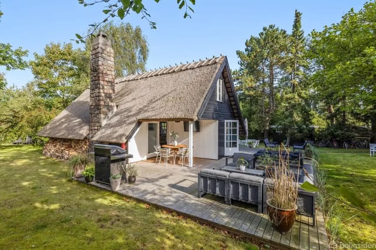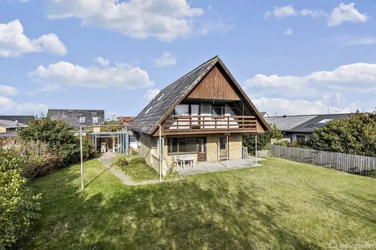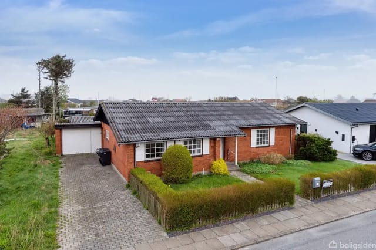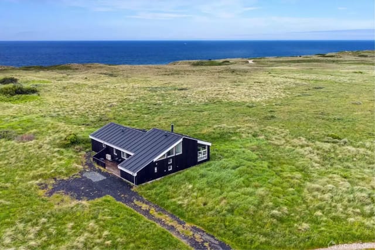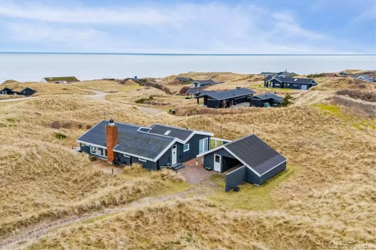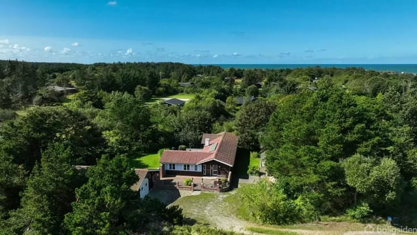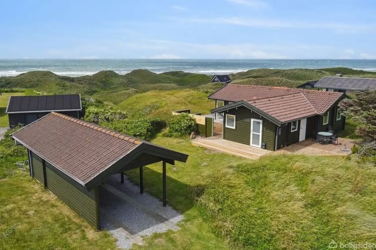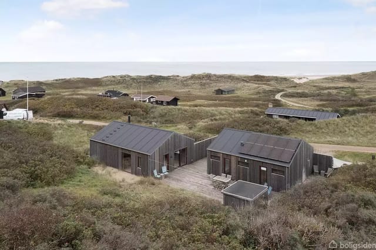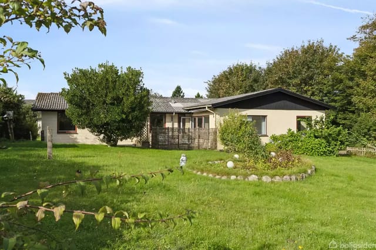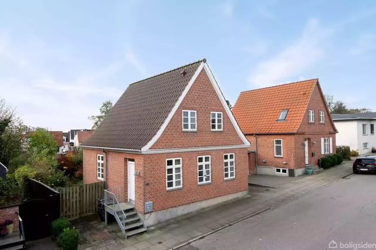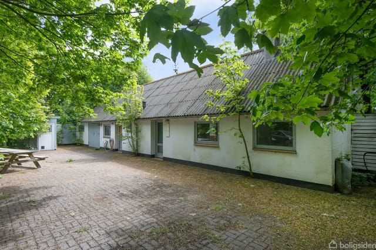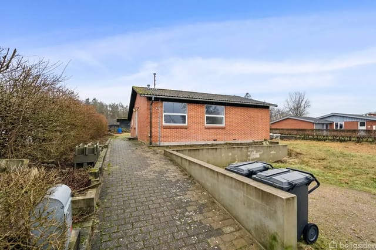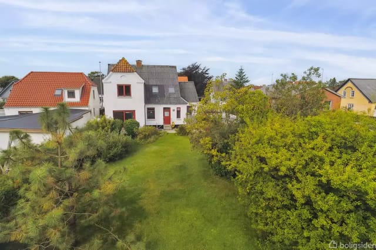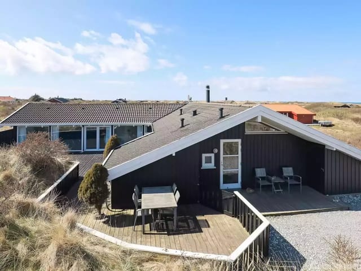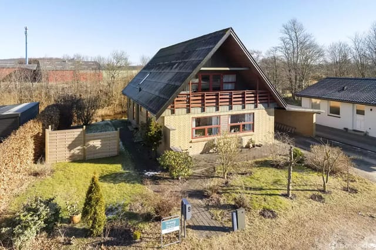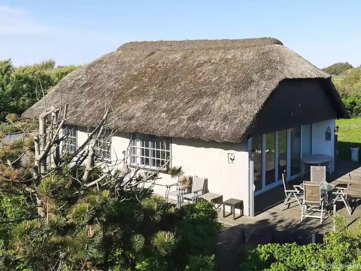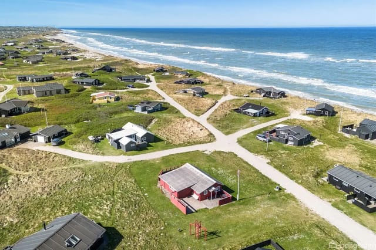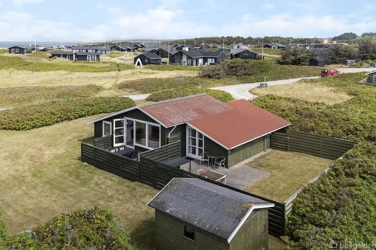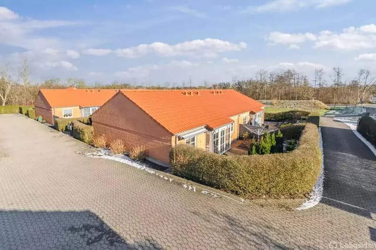Spacious Seaside Retreat with Guest Annex and Income Potential
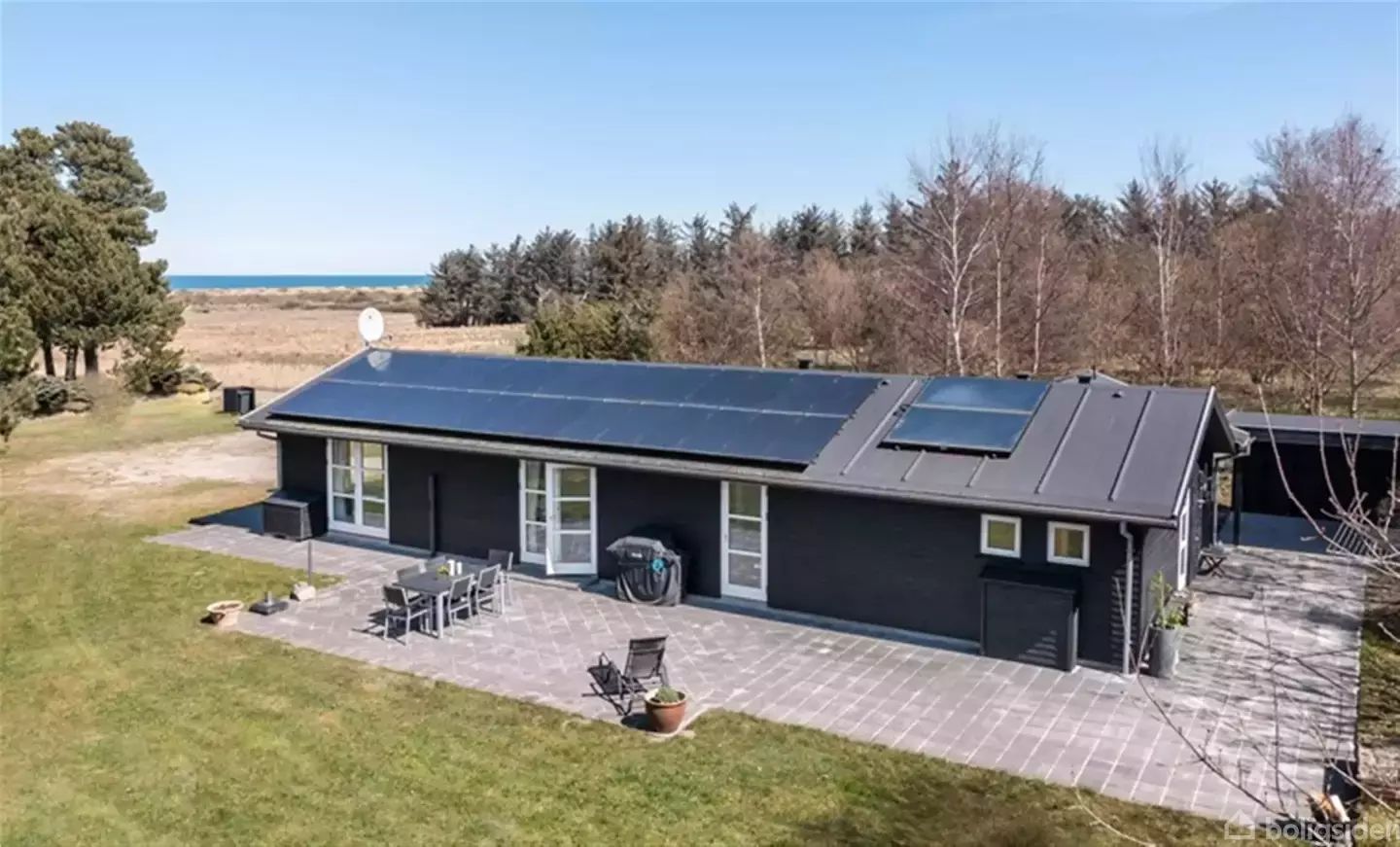
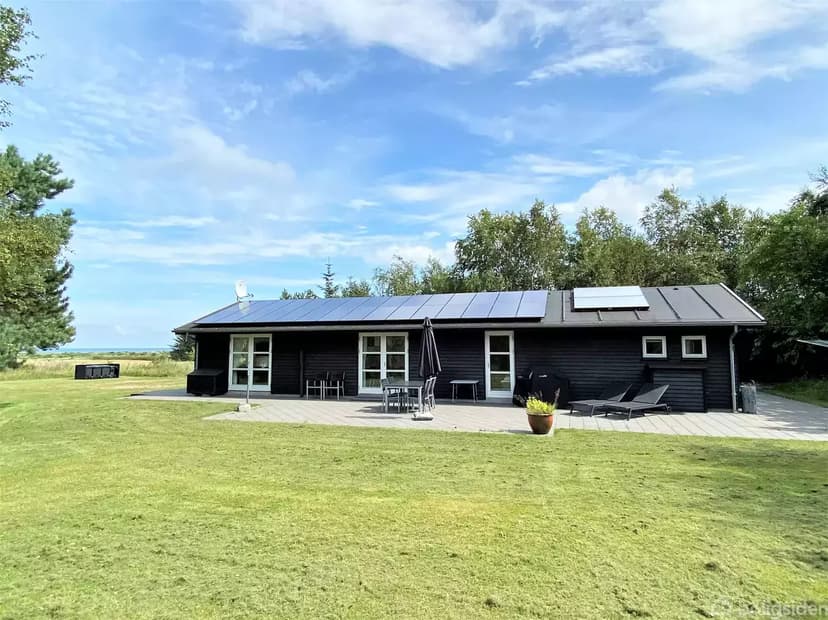
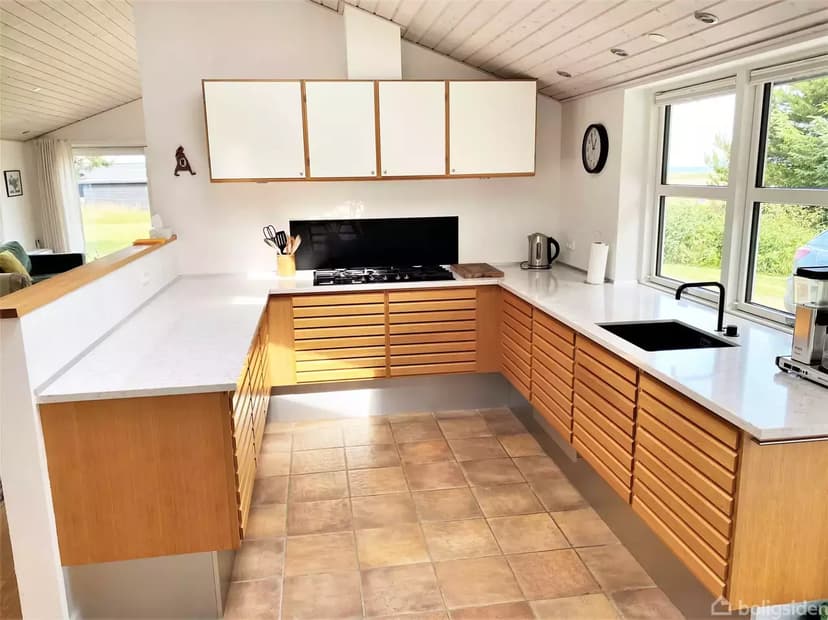
Kjulvej 17, 9850 Hirtshals, Hirtshals (Denmark)
3 Bedrooms · 1 Bathrooms · 115m² Floor area
€320,000
House
No parking
3 Bedrooms
1 Bathrooms
115m²
Garden
No pool
Not furnished
Description
Nestled in the charming town of Hirtshals on Denmark’s northern coastline, this well-maintained holiday home offers a serene retreat with picturesque views of the sea. A sprawling property positioned on a generous 4870 sqm plot, surrounded by lush forestation, delivers a unique escape that harmoniously blends the comforts of modern living with nature’s touch.
The main house spans 115 sqm and is complemented by a 33 sqm carport which includes a useful tool room, perfectly suited for gardening and storage needs. Furthermore, a 64 sqm outbuilding has been thoughtfully arranged as a guest annex, complete with its own terrace and facilities, making it ideal for hosting visitors or as potential lodging for rental. An additional 14 sqm garden house serves numerous uses, from storage to a hobby space.
Constructed in 2012, this residence intelligently combines sustainability with comfort. The house is equipped with solar cells for electricity and solar panels for hot water, promoting lower utility bills while supporting green living. An air-to-air heat blower and underfloor heating keep the space comfortably warm during cooler weather, ensuring year-round enjoyment of the property.
The interior of the home is as captivating as its exterior, boasting a bedroom with a wardrobe wall and direct access to a south-facing terrace which also features an outdoor shower. The room flows effortlessly into a guest toilet and another bedroom, which leads out to a west-facing terrace. The heart of the home, the living room, features a skylight and large windows that frame the exquisite sea views and fill the space with natural light. This room is complemented by a uniform modern kitchen, creating an open and welcoming environment for family gatherings.
Living in Hirtshals offers not just serene landscapes and the calming ocean but also a host of recreational activities. Just 600 meters from the property, residents can enjoy access to a first-class beach, perfect for sunbathing, swimming, and family picnics. Golf enthusiasts will appreciate the nearby golf course, and the local area includes excellent road connections to major cities including Hjørring, Aalborg, and Aarhus.
For expatriates and overseas buyers, Hirtshals provides a tranquil yet connected lifestyle. The blend of local Danish culture with the natural beauty of the North Sea creates a vibrant living experience. Its climate is marked by cool summers and moderate winters, ideal for those who favor mild weather year-round.
Amenities and Property Features:
- Underfloor heating in tiled areas
- Wood and tile flooring throughout
- Solar cells and solar panels
- Air-to-air heat system
- Connected to public sewer
- Bedrooms: 3
- Bathrooms: 1 (with additional guest facilities in the annex)
- Large terraces with outdoor showers
- Carport with storage/tool room
- Garden house and guest annex
- Registered for rental with existing rental income
Living in this house means embracing both comfort and the beauty of the Danish coastal landscape. This is a home that offers peace and privacy, with ample space for relaxation and social gatherings. Whether looking to make it a permanent residence or a holiday home, it stands as a promising investment, especially considering its potential rental income. While the house is in good condition, new homeowners may find delight in personalizing it further to suit their style or expanding its already lush gardens.
Prospective buyers should note that an existing rental agreement must be respected and continued under new ownership. This detail offers a seamless transition for those interested in maintaining the property’s rental potential. This holiday home in Hirtshals is more than a dwelling; it's a lifestyle waiting to be embraced.
Details
- Amount of bedrooms
- 3
- Size
- 115m²
- Price per m²
- €2,783
- Garden size
- 4870m²
- Has Garden
- Yes
- Has Parking
- No
- Has Basement
- No
- Condition
- good
- Amount of Bathrooms
- 1
- Has swimming pool
- No
- Property type
- House
- Energy label
Unknown
Images



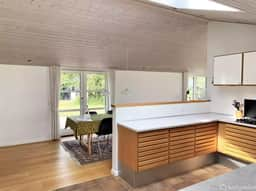
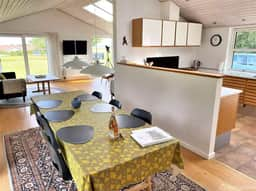
Sign up to access location details
