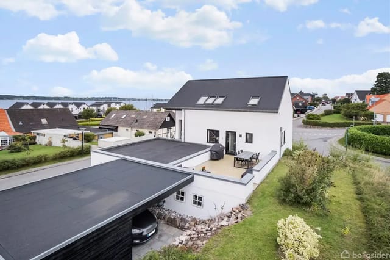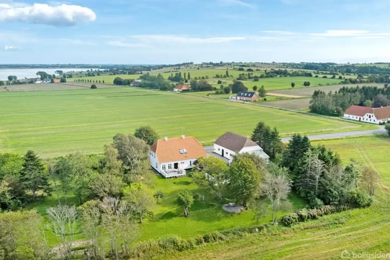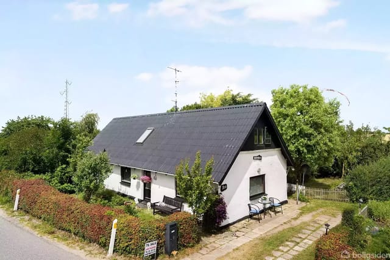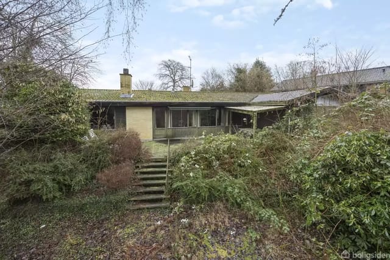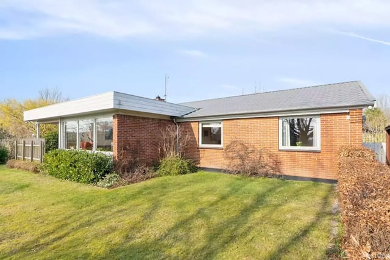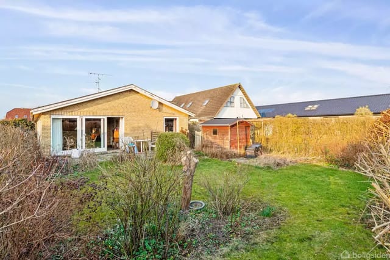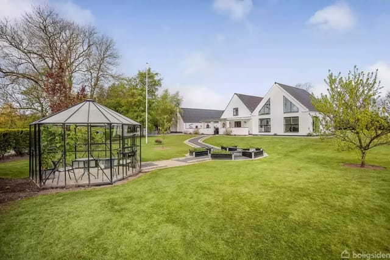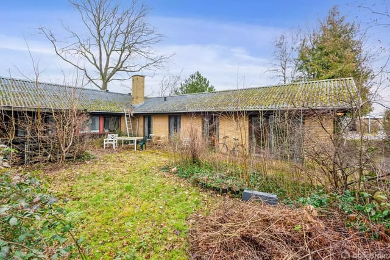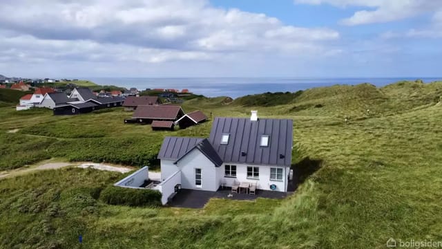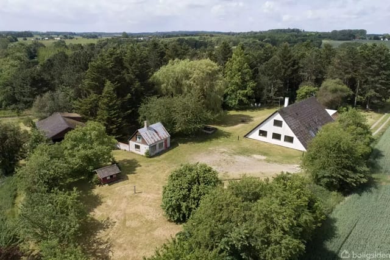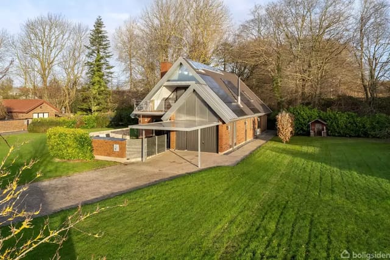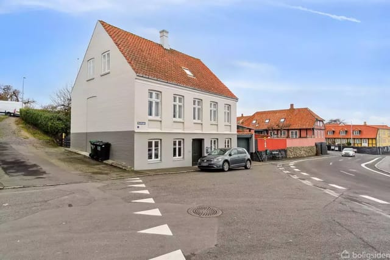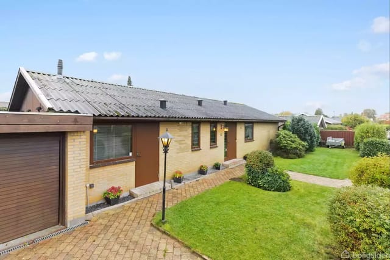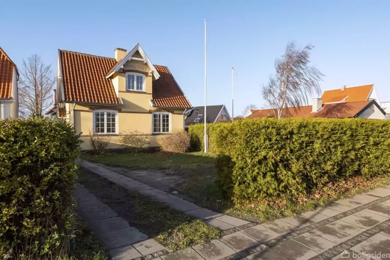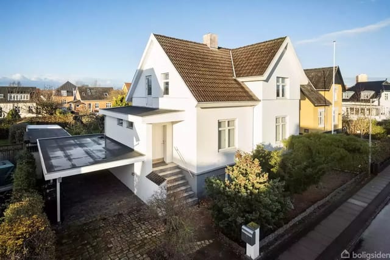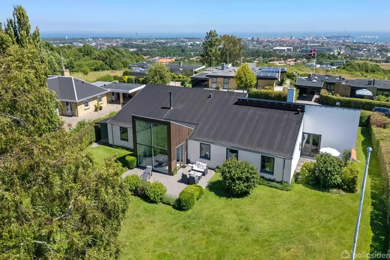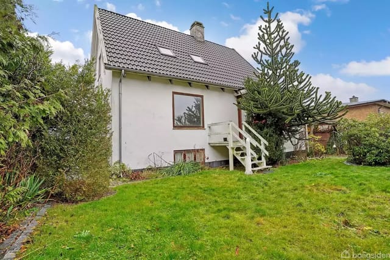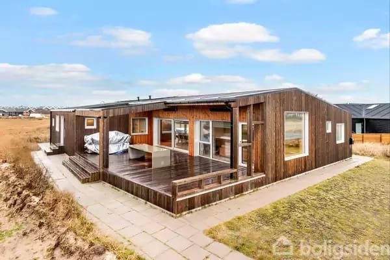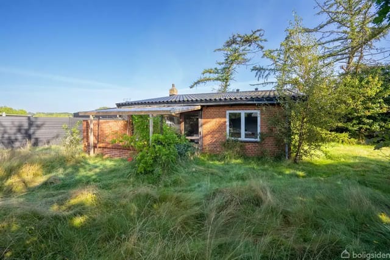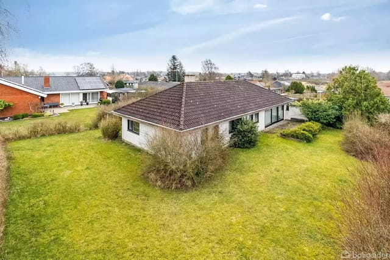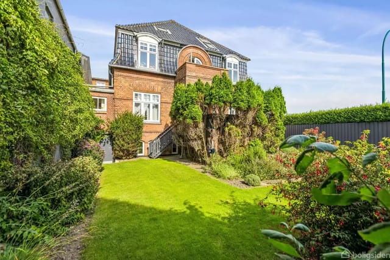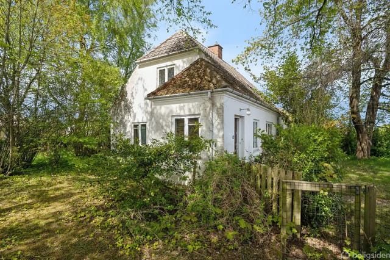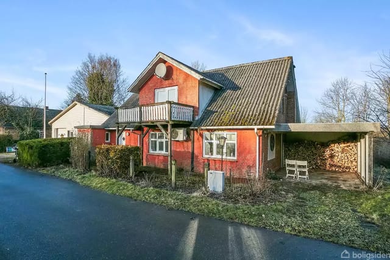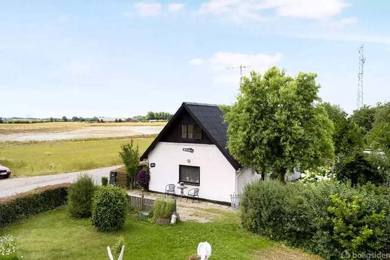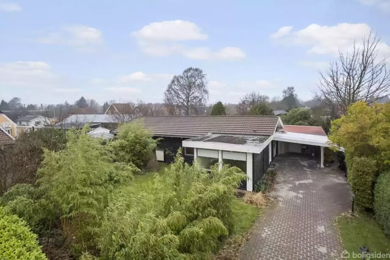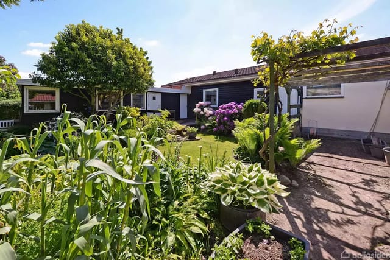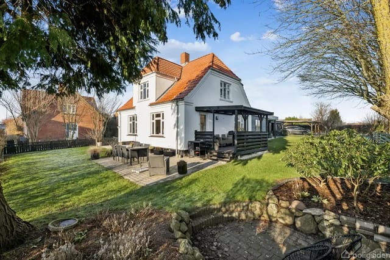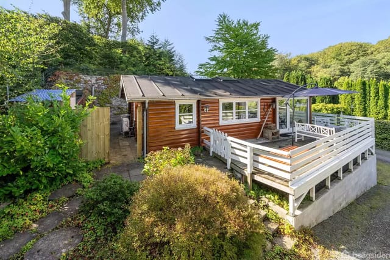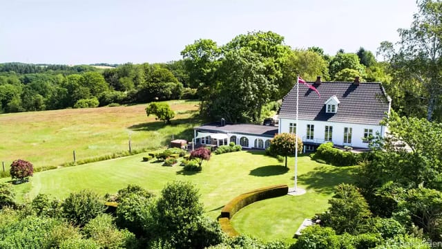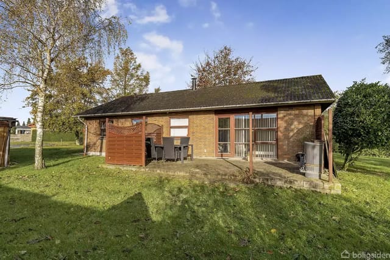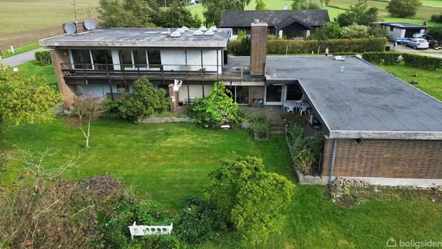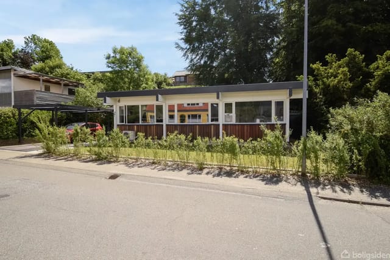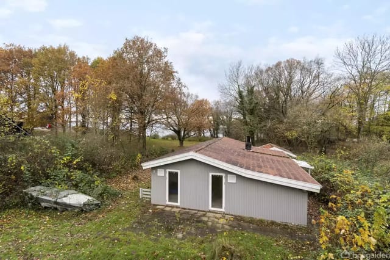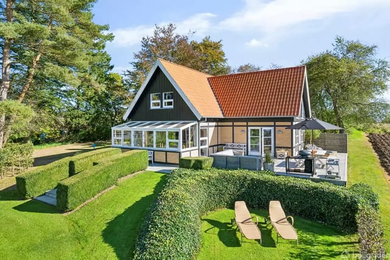Spacious Scandinavian Villa with Development Potential on 11,574 m² in Charming Fredericia Countryside
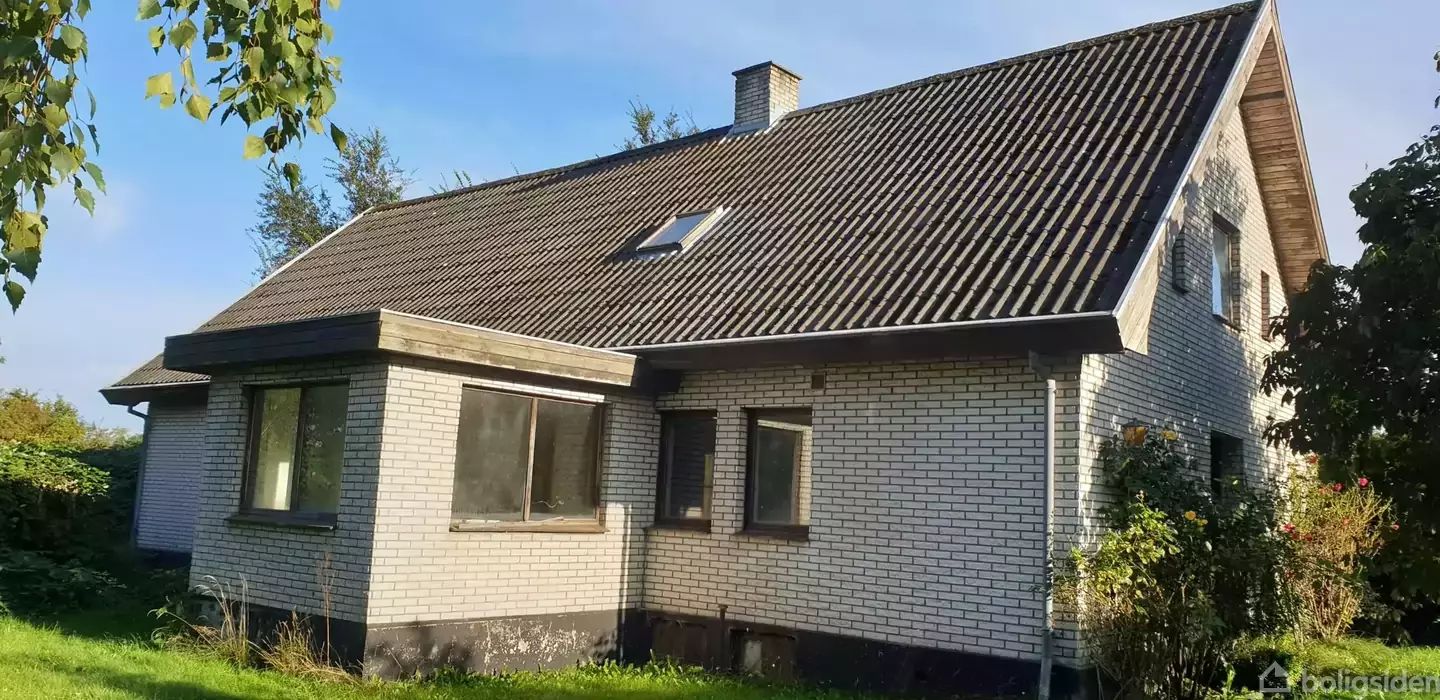
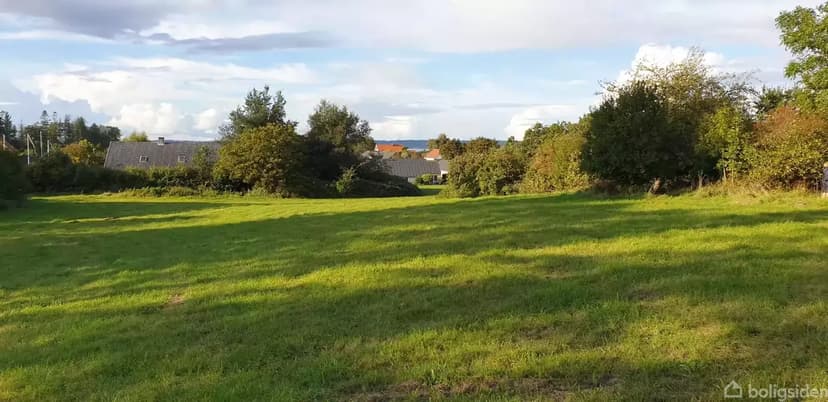
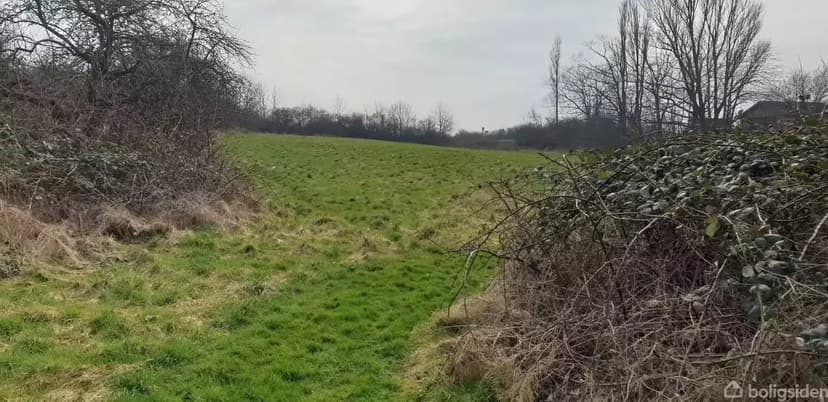
Treldevej 240, 7000 Fredericia, Fredericia (Denmark)
7 Bedrooms · 1 Bathrooms · 196m² Floor area
€449,500
Villa
No parking
7 Bedrooms
1 Bathrooms
196m²
Garden
No pool
Not furnished
Description
Nestled in the picturesque countryside of Fredericia, Denmark, a magnificent villa waits eagerly for its next chapter. Located on Treldevej 240, this spacious home offers a unique blend of tranquility, community, and opportunities for investment, making it an appealing choice for overseas buyers and expatriates seeking a fresh start in this beautiful part of the world.
Fredericia, situated on the eastern coast of Jutland, is a rich historical town known for its well-preserved ramparts. The town offers a desirable mix of peaceful living and vibrant local culture. Living here, residents can relish in its maritime climate, characterized by mild summers and chilly winters, ideal for those who appreciate the change of seasons. The area teems with opportunities for outdoor enthusiasts, from waterfront strolls to formidlable forest adventures—perfect for soaking in Denmark’s renowned natural beauty.
This villa, positioned on a substantial plot of approximately 11,574 square meters, is more than just a simple residence; it is a gateway to potential. With the option for land subdivision and possibilities for developing terraced houses, the savvy investor could find themselves with a myriad of opportunities to explore. Imagine transforming sections of this expansive land into new homes, creating a small community that thrives on the vibrancy of Fredericia's blend of old-world charm and modern convenience. Keep in mind, though, that any subdivision or construction plans would require a green light from the Fredericia municipality.
The villa itself, recorded as having seven bedrooms and a single bathroom, offers ample space for large families or those simply in need of room to breathe. It might even serve as an ideal property for those desiring an artist’s retreat, or needing the extra space for a workshop. Whether you're a visionary investor or someone seeking a spacious haven for family life, this property ticks many boxes.
Here's what you'll find within the property:
- Seven spacious bedrooms
- One bathroom
- Living area spanning 196 square meters
- Enormous land area of 11,574 square meters
- Potential for development or subdivision
- Proximity to Trelde Næs (just 3 km away)
Despite its current good condition, the property offers potential future homeowners a canvas to personalize and make their own. It stands ready for those willing to embrace a bit of renovation work, perhaps updating interior spaces, and making the most of its robust structure.
Convenience is also abundant with a local grocery store, Dagli'Brugsen, only 2 km away, and schools and sports facilities within close range. This family-friendly environment is bustling with life, providing children with a secure place to learn and play while offering adults easy access to essential amenities. The tight-knit community in Fredericia is welcoming to newcomers, providing a genuine sense of belonging. Additionally, the location offers easy access to larger cities for those whose work or travel may occasionally take them beyond Fredericia.
Living here provides a quintessential Scandinavian experience— embracing sustainability, community, and a balanced lifestyle. A Scandinavian villa like this isn't just about bricks and mortar; it’s about embracing a lifestyle steeped in simplicity and elegance, echoing the timeless beauty of the Danish landscape and cultural ethos.
For lovers of the sea, the nearby Trelde Næs offers a stunning setting for picnics, leisurely walks, and exploration. You'll never tire of watching the waves lap the shore, with the tang of the salty sea air invigorating your senses.
In summation, with its promising investment potential, generous living spaces, and a location that harmonizes convenience with the scenic beauty of Denmark's landscapes, this villa delivers on many fronts. Dive into this opportunity to create a lasting impact in Fredericia, where the whispers of history and the vibrancy of contemporary Danish life create an unparalleled backdrop for your next home.
If you are keen on discovering more about this villa, please feel free to reach out. It’s not just a property; it’s a potential masterpiece waiting for your touch.
Details
- Amount of bedrooms
- 7
- Size
- 196m²
- Price per m²
- €2,293
- Garden size
- 11574m²
- Has Garden
- Yes
- Has Parking
- No
- Has Basement
- No
- Condition
- good
- Amount of Bathrooms
- 1
- Has swimming pool
- No
- Property type
- Villa
- Energy label
Unknown
Images



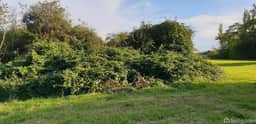
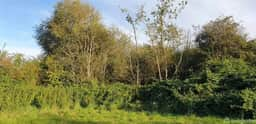
Sign up to access location details
