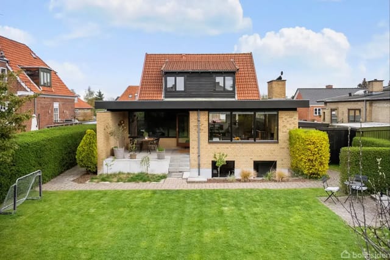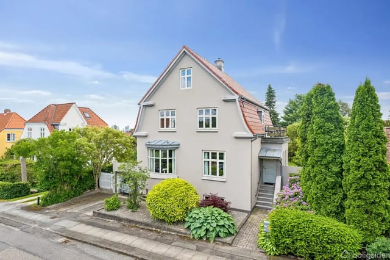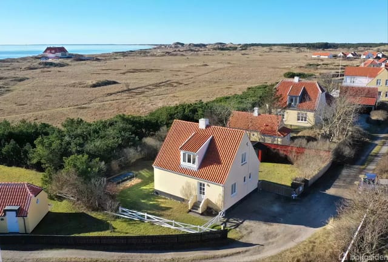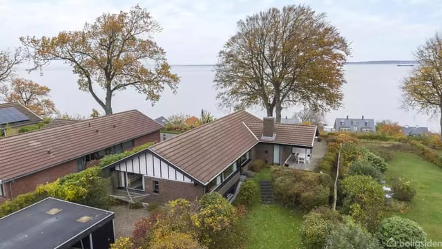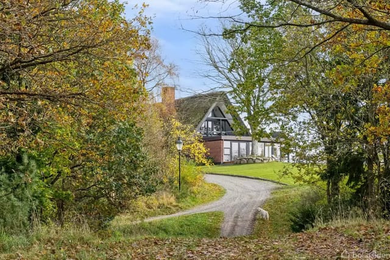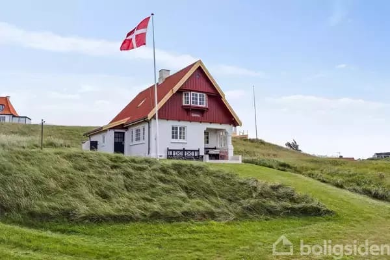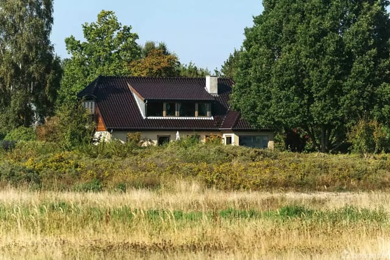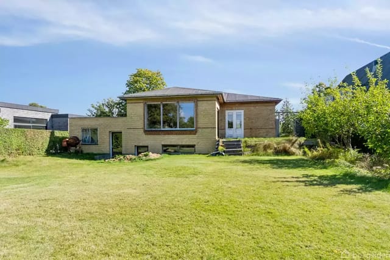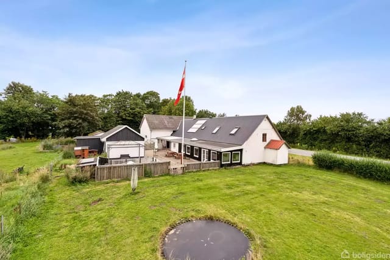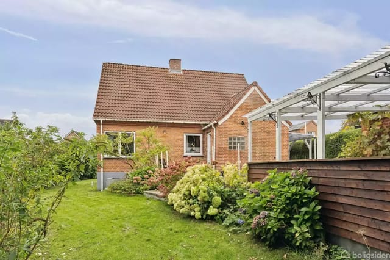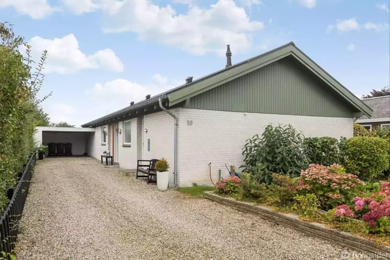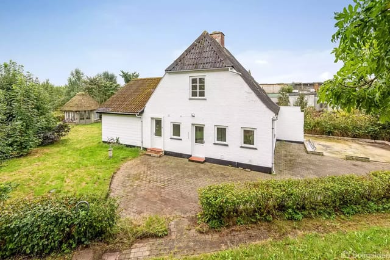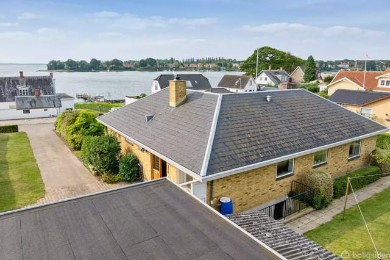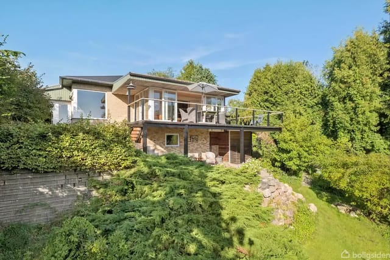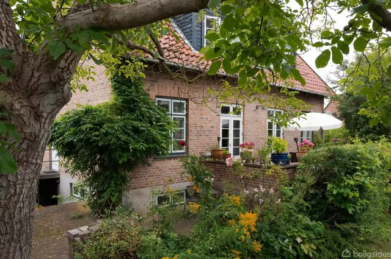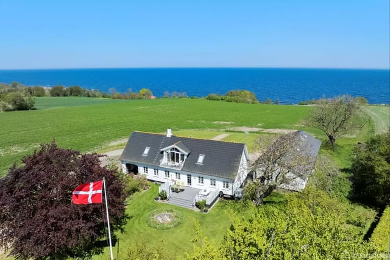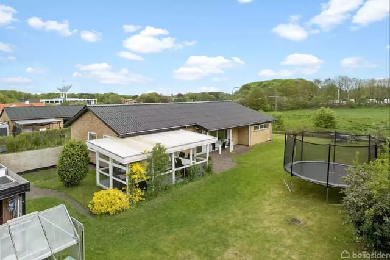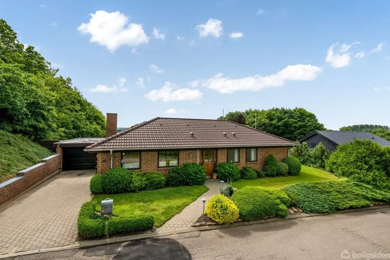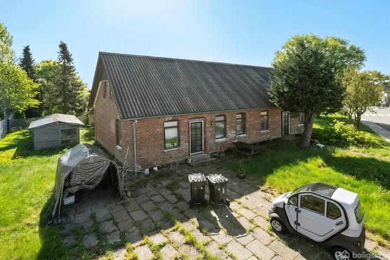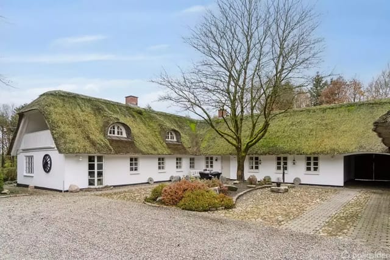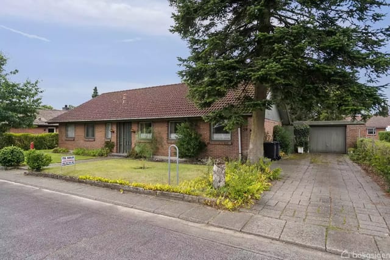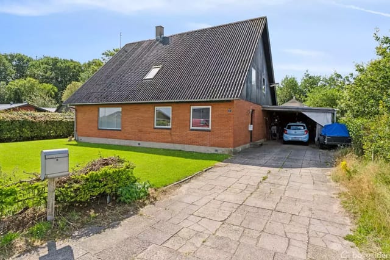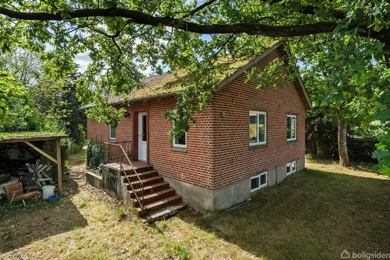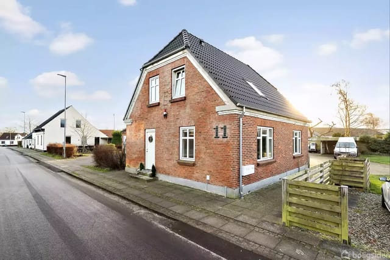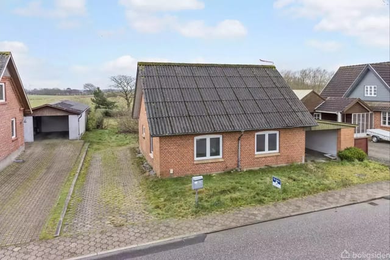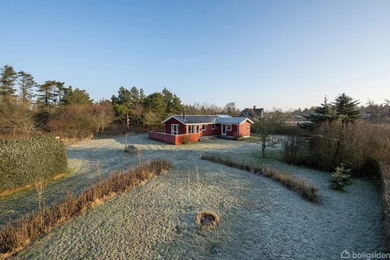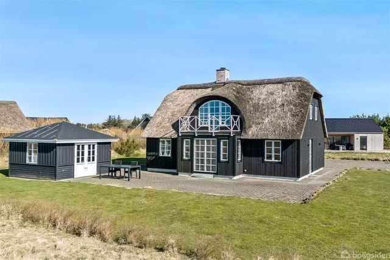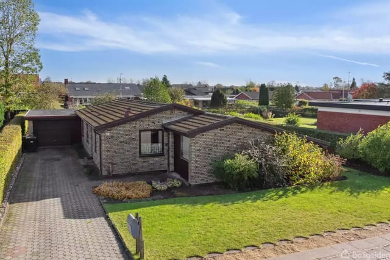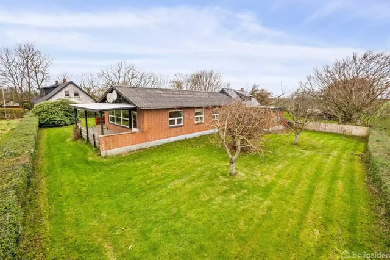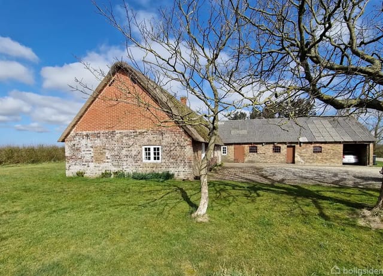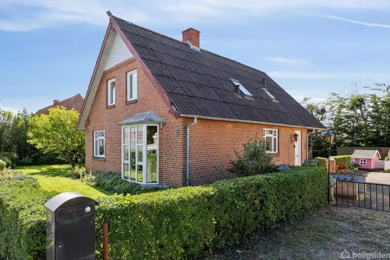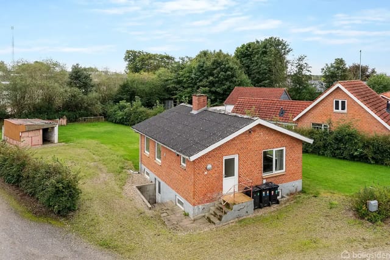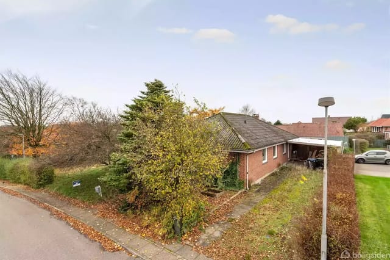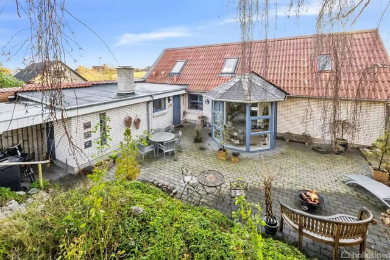Spacious Rural Retreat with Potential for Livestock Near Vildbjerg
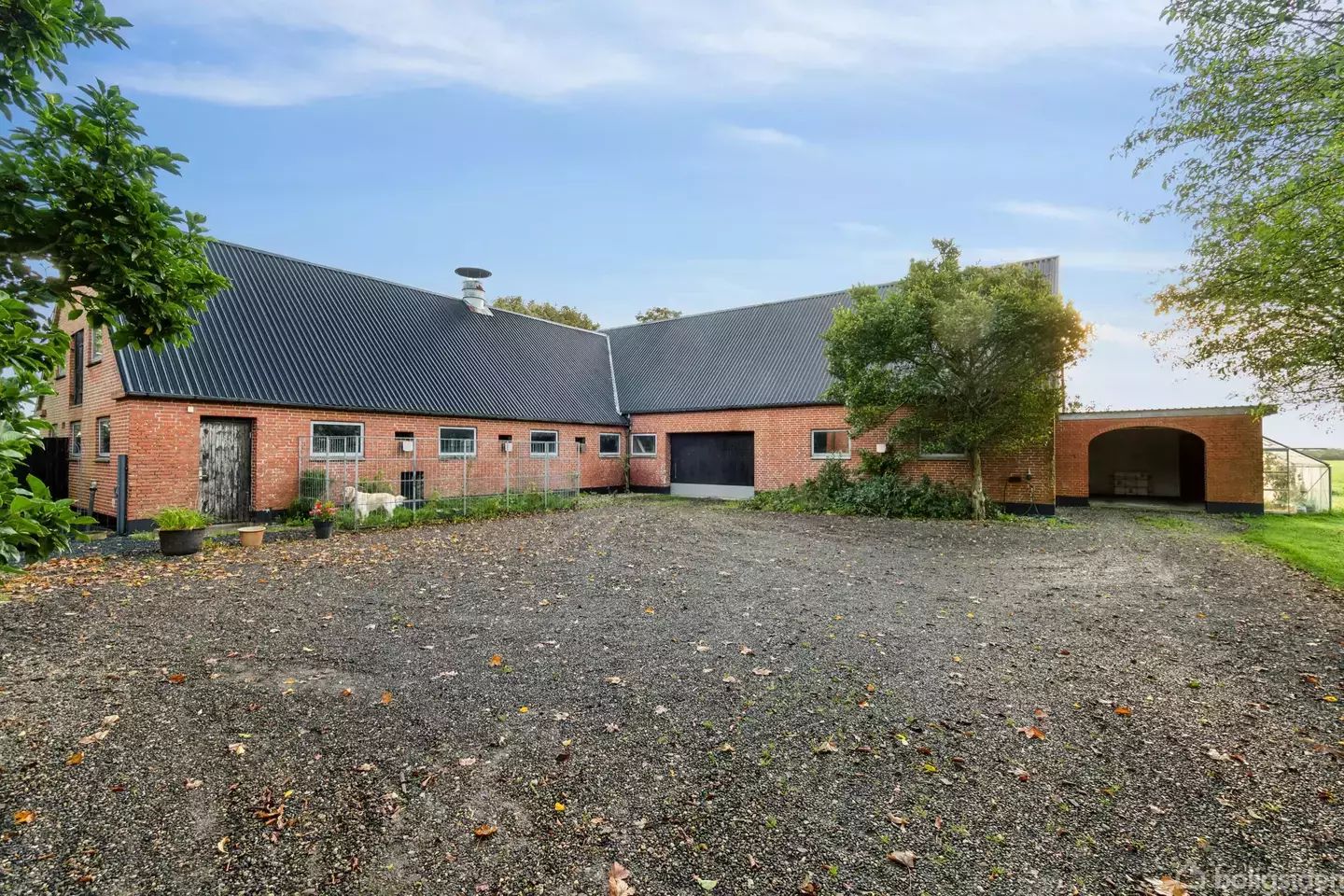
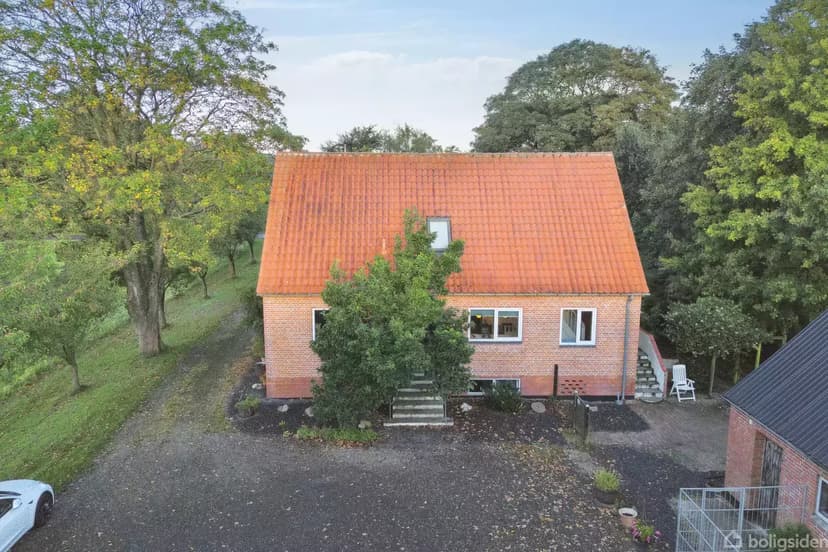
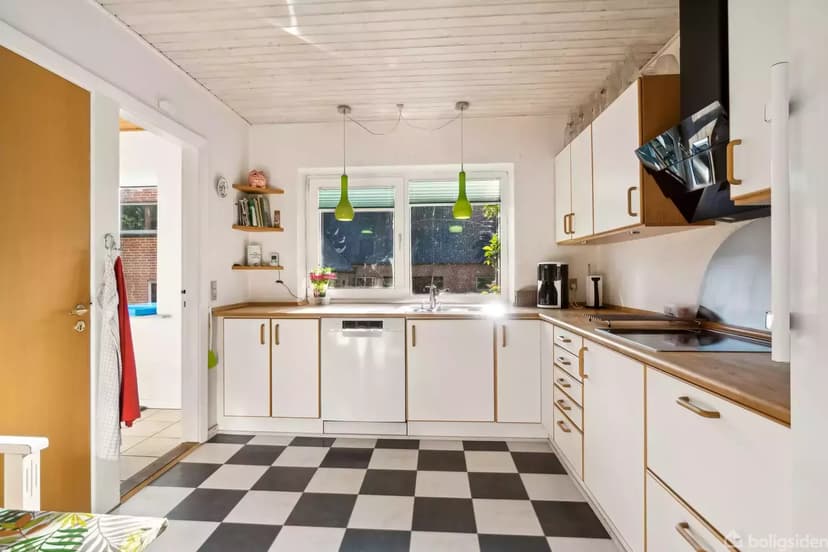
Pogagervej 3, 7550 Sørvad, Denmark, Sørvad (Denmark)
2 Bedrooms · 1 Bathrooms · 125m² Floor area
€875,000
Villa
No parking
2 Bedrooms
1 Bathrooms
125m²
Garden
No pool
Not furnished
Description
Discover the charm of countryside living in Sørvad, Denmark, with this delightful villa poised on a generous lot of 5,376 square meters. Ideal for those yearning for a tranquil rural lifestyle, this property is ripe with potential, allowing you to create a personalized home while indulging in the pleasures of country living.
Located at Pogagervej 3, this villa provides a unique opportunity for renovators or DIY enthusiasts to revitalize a sturdy home constructed in 1958. The villa offers a total of 200 square meters of living space, including a basement, ground floor, and first floor, along with sundry outbuildings that lend themselves to multiple uses from storage to workspace.
The ground floor features a welcoming layout with a kitchen that can be transformed into a modern culinary space, two living rooms, and a sunroom—each benefiting from ample natural light. The overall structure, built with brick walls and a traditional tiled roof, ensures a robust framework that awaits your vision and design flair.
In addition to spacious indoor living areas, this residence is well-suited for those interested in small-scale farming or livestock. The ample outdoor space offers myriad possibilities for gardening enthusiasts or for creating a lovely outdoor family retreat.
Living in Sørvad provides a serene retreat from the bustling city life. The local climate is characterized by mild summers and cold, breezy winters, perfect for those who enjoy the changing seasons prominently displayed in lush countryside landscapes.
For the active and curious, the surrounding area near Vildbjerg includes scenic trails ideal for walking and biking, and local community events frequently celebrate Danish culture and community spirit. For families, the area is conducive to a healthy, outdoor-oriented upbringing with plenty of space and safety for children to play and explore.
Amenities including local shops, healthcare facilities, and educational institutions are within convenient reach, ensuring that daily life is effortless and enjoyable. For broader needs, larger urban centers are accessible with a short drive.
The villa, while in good condition, is a renovating prospect. It echoes the sentiment of a fixer-upper, presenting a fantastic canvas for those looking to weave their personal touch into their next home. Renovation could involve updates to the bathroom and kitchen, enhancing existing structures to modern comfort or perhaps reconfiguring spaces to better suit your lifestyle needs.
Property Features:
- Total living space of 200 square meters spread over three levels
- Two bedrooms
- One bathroom
- Additional toilet
- Three living rooms
- Kitchen
- Sunroom
- Utility room
- Three additional rooms
- Various outbuildings offering extra storage space
- Large lot of 5,376 square meters
For those looking to plant roots in a growing and vibrant rural community abroad, this villa in Sørvad represents not just a house but a potential home. A space where memories can be crafted, traditions forged, and a personal retreat can be realized. It's a call to those who cherish the blend of old-world charm with the boundless potential of personalization—a truly distinctive lifestyle awaits in the heart of Denmark.
Details
- Amount of bedrooms
- 2
- Size
- 125m²
- Price per m²
- €7,000
- Garden size
- 5376m²
- Has Garden
- Yes
- Has Parking
- No
- Has Basement
- No
- Condition
- good
- Amount of Bathrooms
- 1
- Has swimming pool
- No
- Property type
- Villa
- Energy label
Unknown
Images



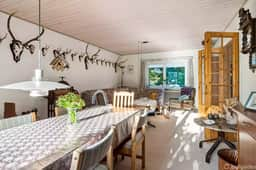
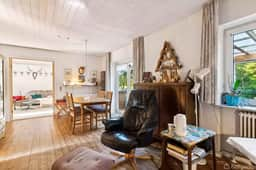
Sign up to access location details
