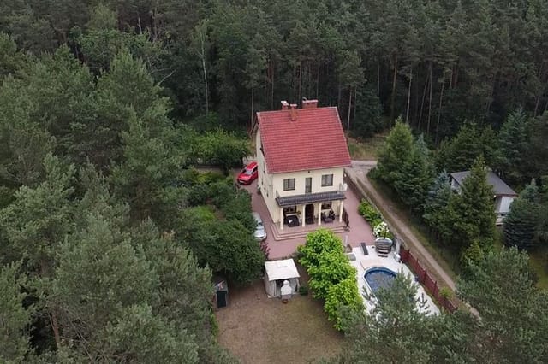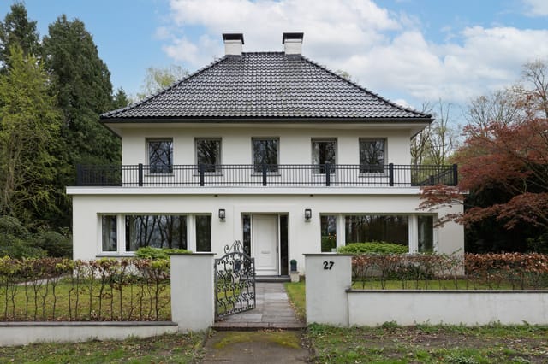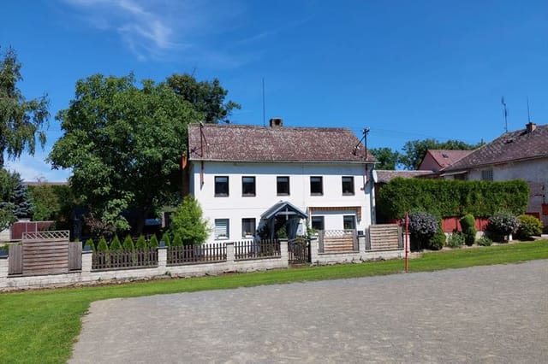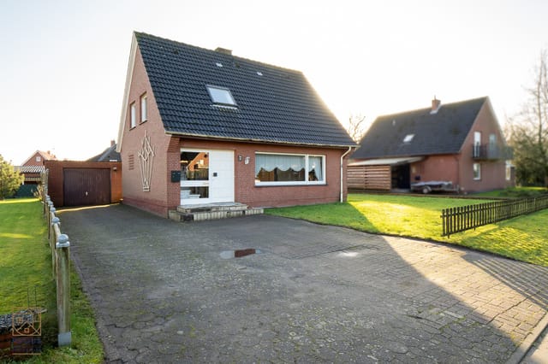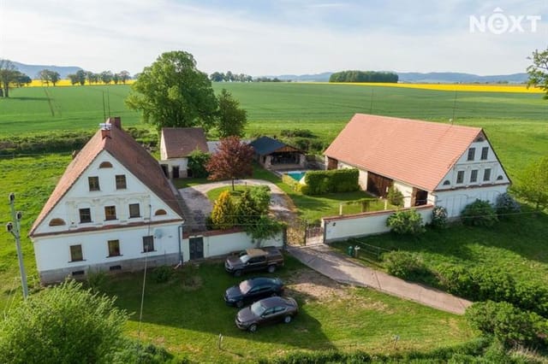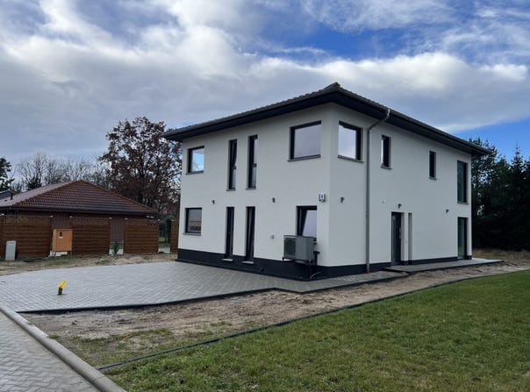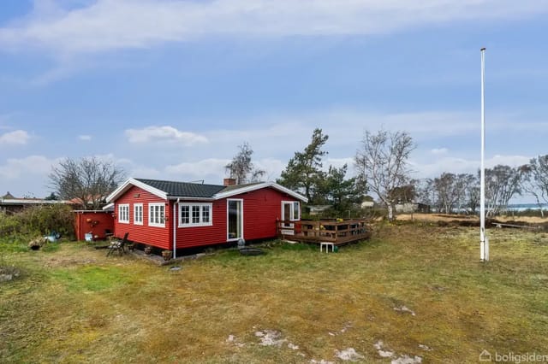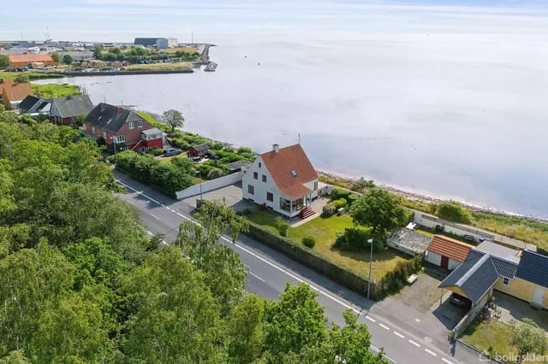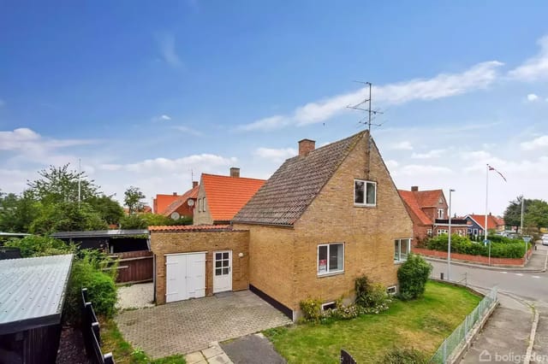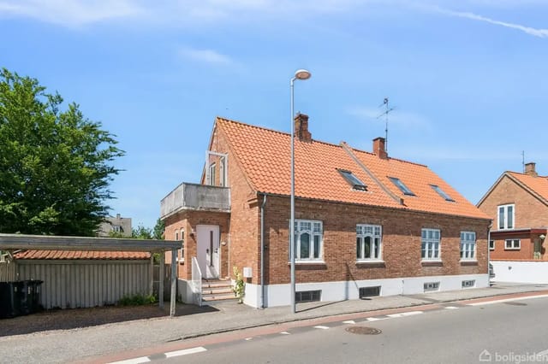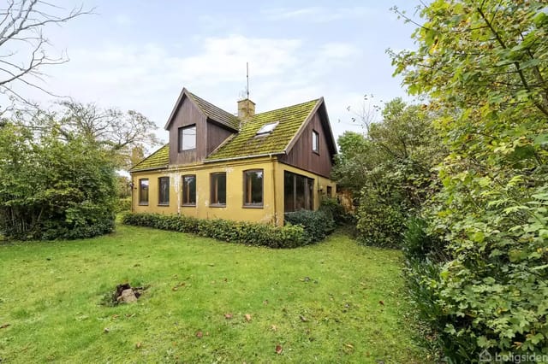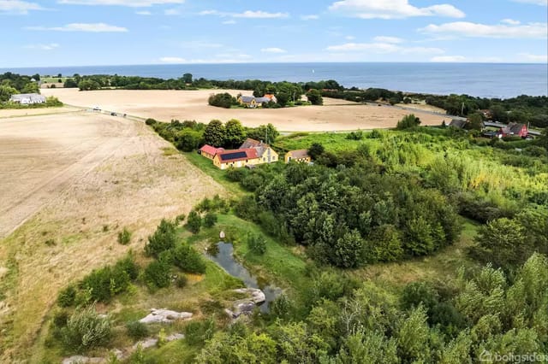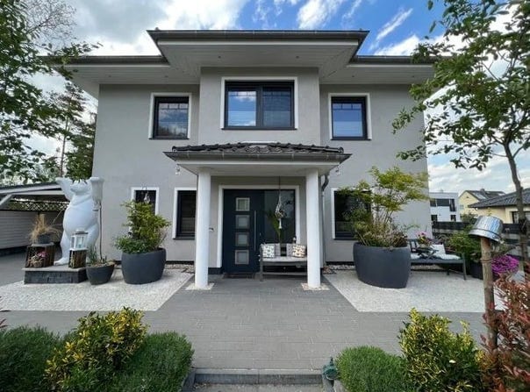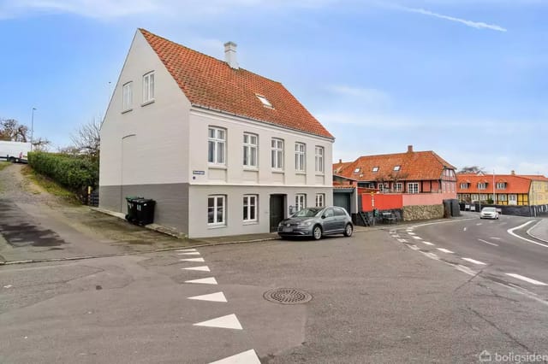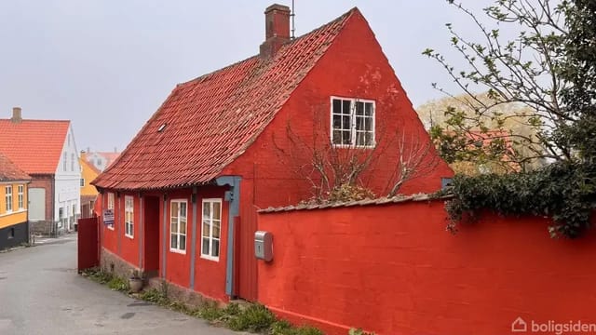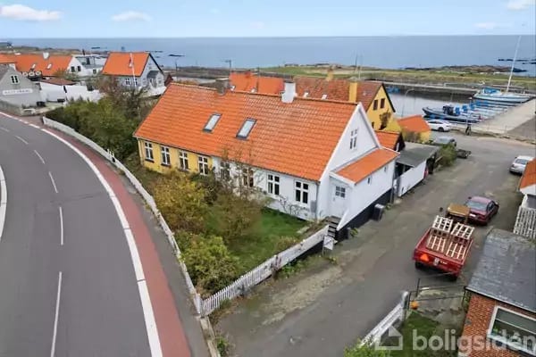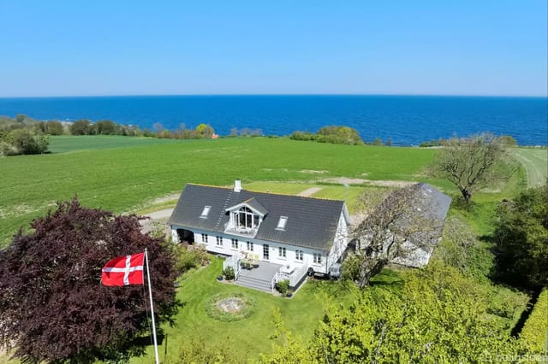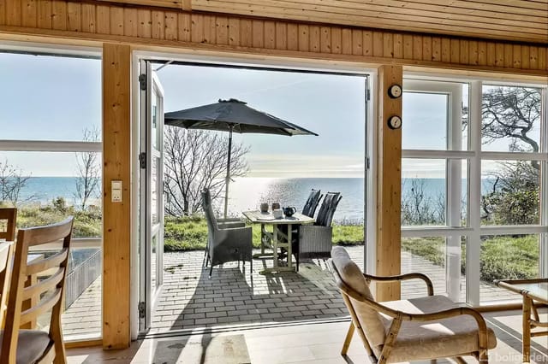Spacious Poznań Villa: Ideal Urban Living with Expansive Garden Potential in Vibrant Greater Poland Voivodeship
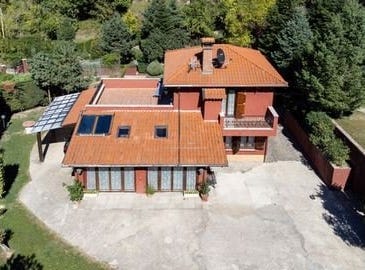
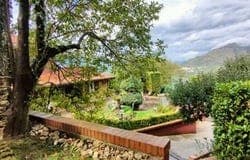
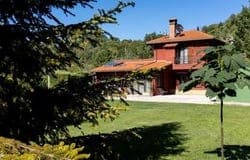
Address available on request, Poznań, Greater Poland Voivodeship, Poznań ()
1 Bedrooms · 1 Bathrooms · 148m² Floor area
€400,361
Villa
No parking
1 Bedrooms
1 Bathrooms
148m²
Garden
No pool
Not furnished
Description
Greetings from the bustling heart of real estate! Today, let's journey together into the realms of a captivating property nestled within the vibrant city of Poznań, in the picturesque Greater Poland Voivodeship. This treasured villa holds within its walls a narrative waiting to unfold, a story that beckons those with a penchant for creating a home that blends personal touches with a thriving urban landscape. Let’s dive into what this unique opportunity presents, while also exploring the enchanting surroundings of Poznań.
This villa stands as a testament to quality craftsmanship, spanning a sizable 148 square meters. This property is the perfect canvas for those envisioning a comfortable home amidst the bustling life of one of Poland's finest cities. Here, you will find the joy of living in a region celebrated for its blend of history, culture, and vibrant community life.
As a global real estate specialist juggling the demands of a busy schedule, I’m thrilled to offer this property that harmoniously balances living comfort with city vibrancy. It's ready for you to pack up your belongings and start a new chapter, without the fuss of renovations—a stark contrast to properties requiring extensive fixer-upper projects.
*Property Highlights*:
- One generous bedroom
- One well-appointed bathroom
- Warm living room with ample natural light
- Integrated kitchenette
- Beautiful veranda access through the bedroom
- Secure terrace with protective shutters
- An extensive plot offering additional building scope or gardening aspirations
The true magic of this property doesn't end at its doorstep. Located in Poznań, you'll find yourself ensconced within a city that masterfully marries old-world charm and modern-day delights. Poznań, with its vibrant history, provides numerous avenues for cultural exploration. The city's architectural beauty is underscored by a playful spirit, evident in venues such as the iconic Old Market Square, where local events and festivals come alive against a backdrop of captivating Renaissance buildings.
For those in search of a harmonious lifestyle, Poznań offers a mosaic of experiences:
- Long walks along the lush banks of the Warta River
- Discovering historical treasures at the Ostrów Tumski
- Savory indulgences at a wealth of Polish and international culinary hubs
Living in Poznań doesn’t just ensure a beautiful urban setting but also accesses to notable education institutions, health facilities, and leisurely parks. Local amenities make daily life efficient and enjoyable, promoting a lively family atmosphere or a comfortable sanctuary for expats settling into this creative city.
Climate is a topic worth chatting about—be prepared for Poznań's continental climate, offering distinct seasons. Warm summers present themselves brilliantly, urging residents to revel in outdoor and water activities, while the colder winters invite you to cozy up indoors or partake in festive winter events.
For those reflecting on life within the serene confines of a villa, imagine soaking in tranquility, privacy, space, and greenery. Below the villa's peaceful veneer is an opportunity—transform sections of the sprawling plot into lush gardens or perhaps consider augmented real estate enhancements tailored to personal requirements.
In wrapping up, this property offers a blend of ready-to-move-in comfort and boundless potential, all set in the heart of Poland's dynamic Poznań. It’s more than just a place to reside; it’s a landing pad for embarking on a new life adventure in an international locale rich with wonder.
Witness this villa firsthand and ponder its potential to cater to your vision. Let's meet during a time that suits you—experience the welcoming essence of Poznań while I, amid the whirl of real estate magic, make this transition as seamless as can be. Whether you’re an expat, an overseas investor, or simply a dreamer looking to plant roots in a storied city, this property offers you a glance into a future brimming with UK and European potential.
Don’t hesitate to reach out and schedule a visit. Here's to new beginnings in one of Poland’s finest locales!
Details
- Amount of bedrooms
- 1
- Size
- 148m²
- Price per m²
- €2,705
- Garden size
- 4000m²
- Has Garden
- Yes
- Has Parking
- No
- Has Basement
- No
- Condition
- good
- Amount of Bathrooms
- 1
- Has swimming pool
- No
- Property type
- Villa
- Energy label
Unknown
Images



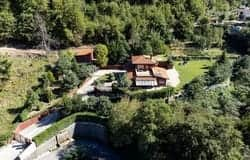
Sign up to access location details
