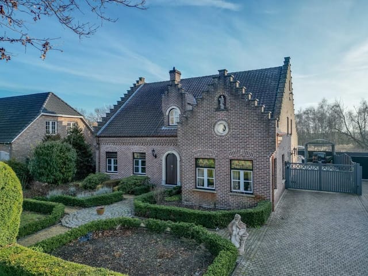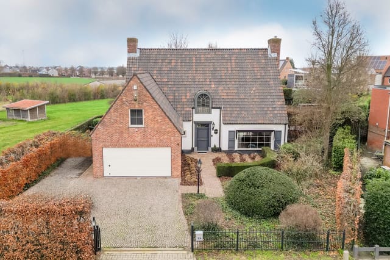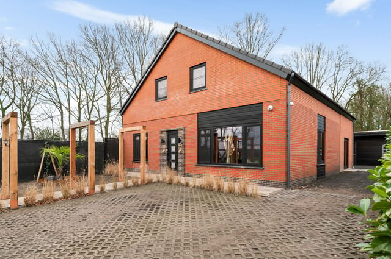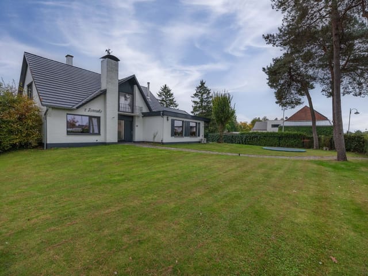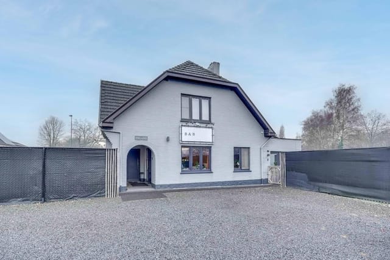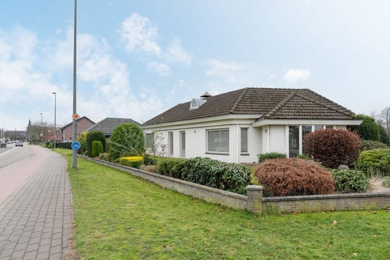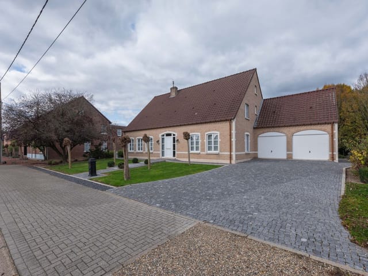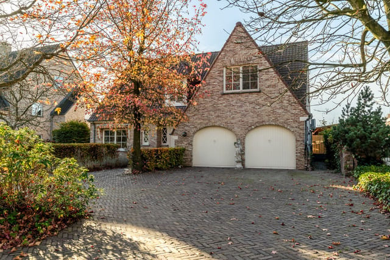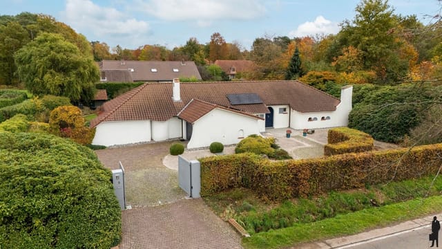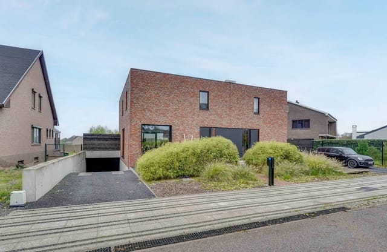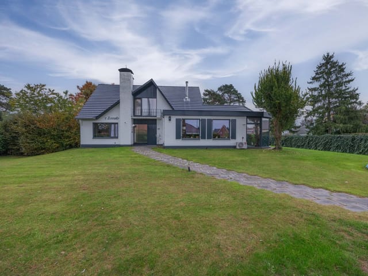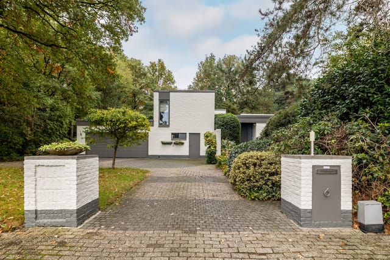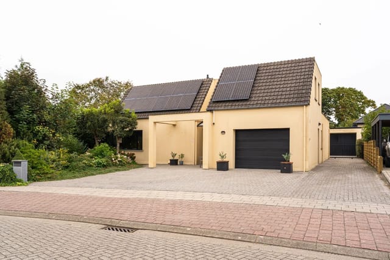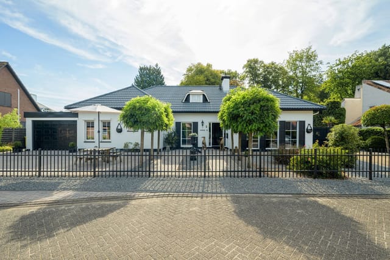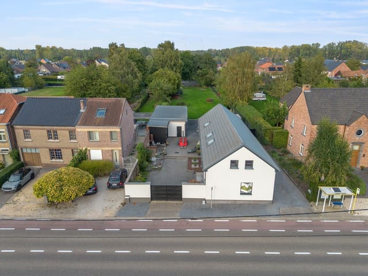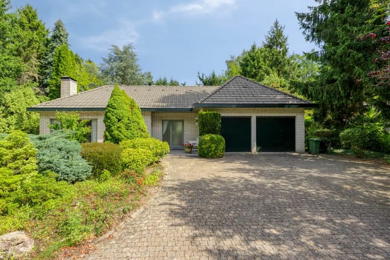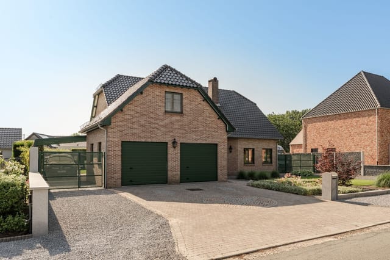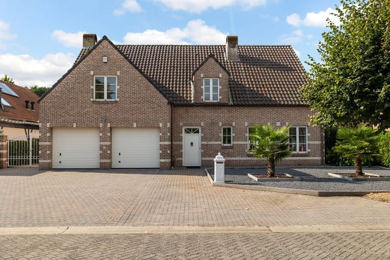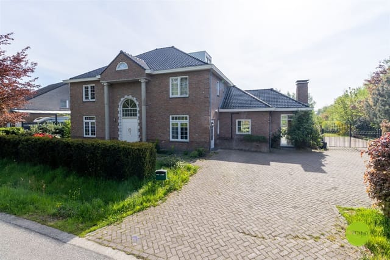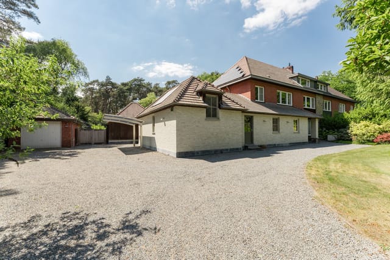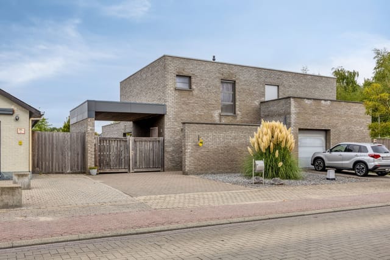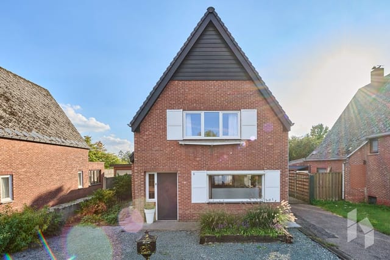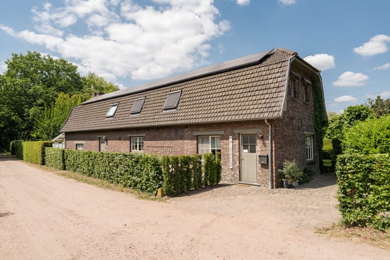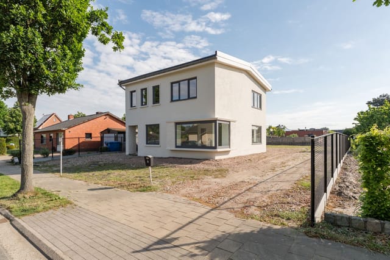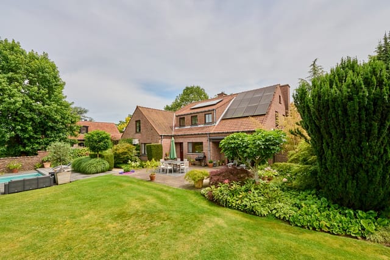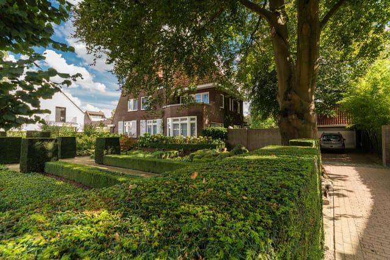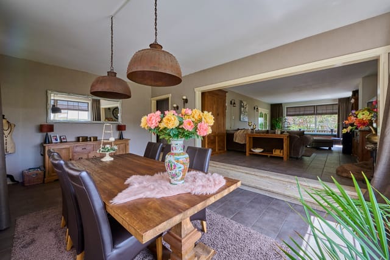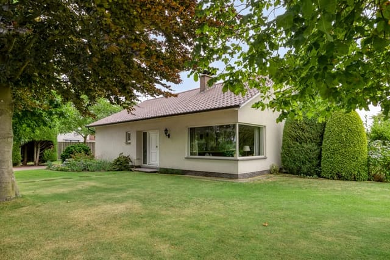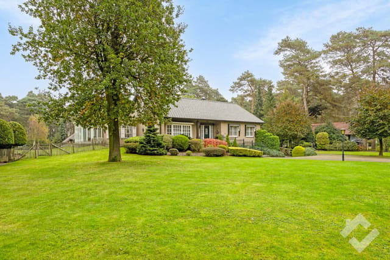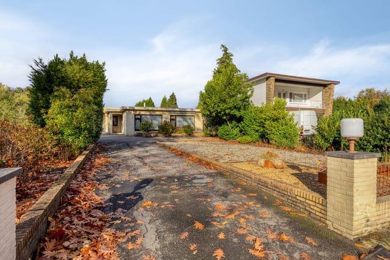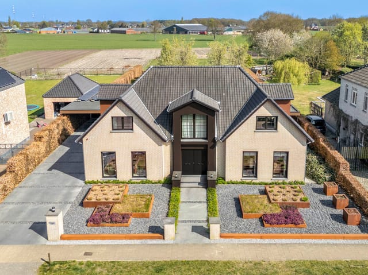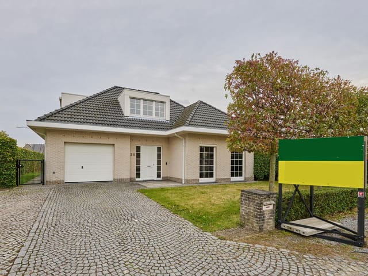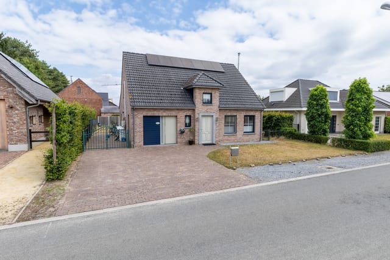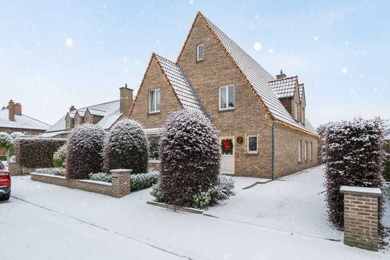Spacious Pelt Villa: Energy Efficient, Nature-Adjacent, Potential for 4 Bedrooms & Modern Comforts
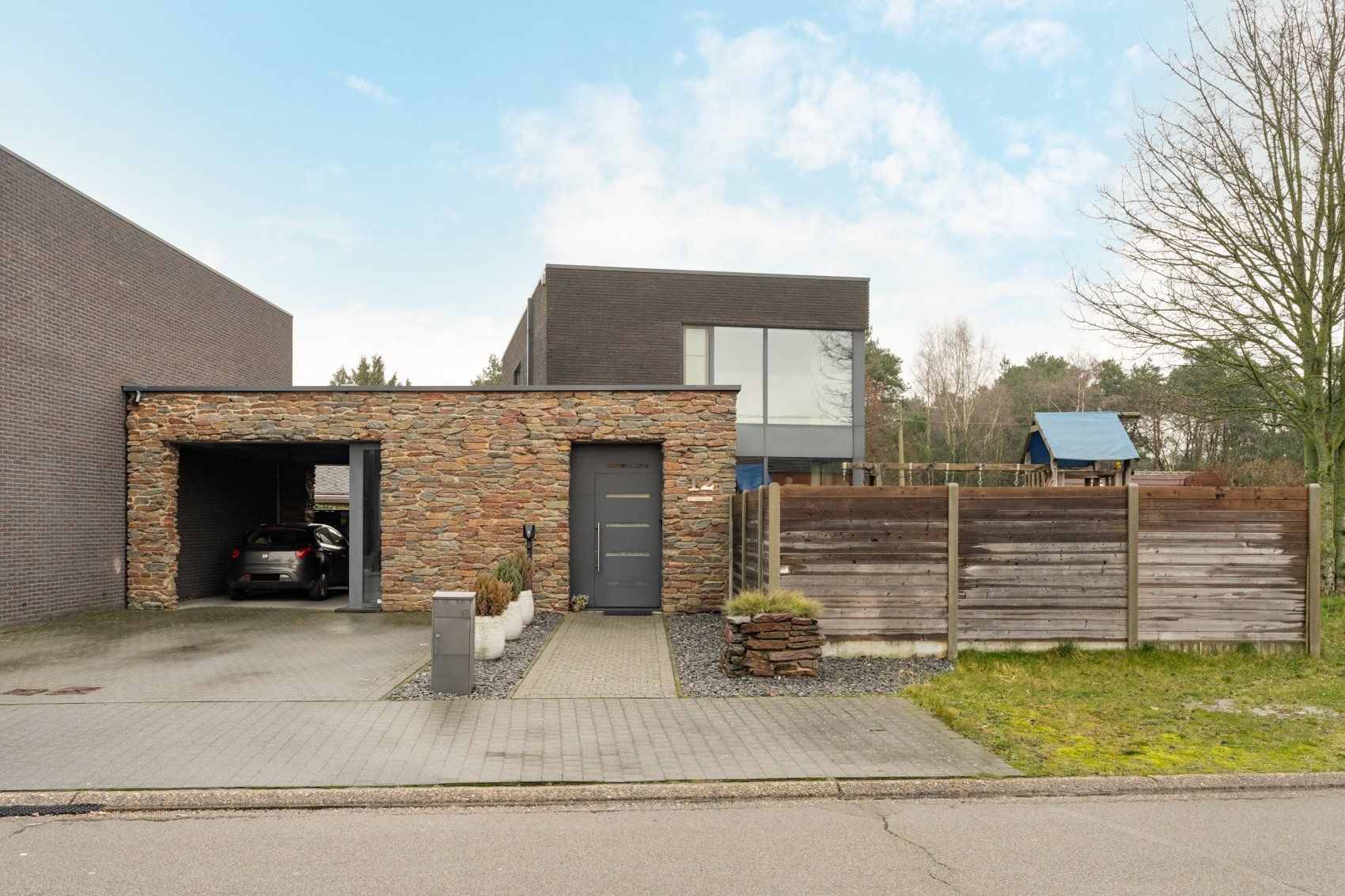
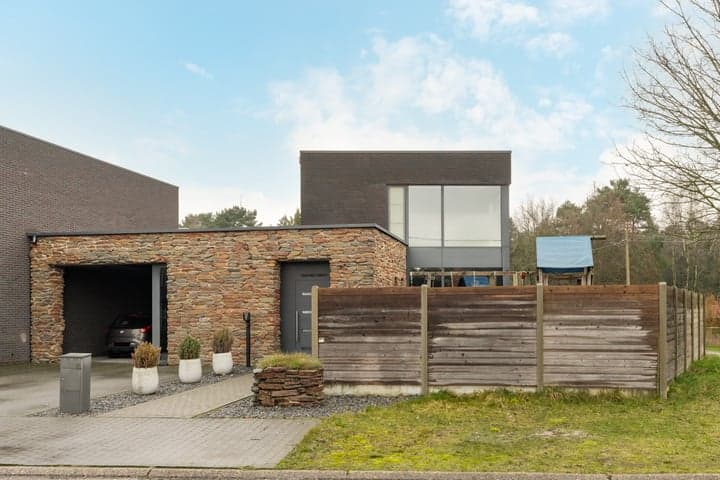
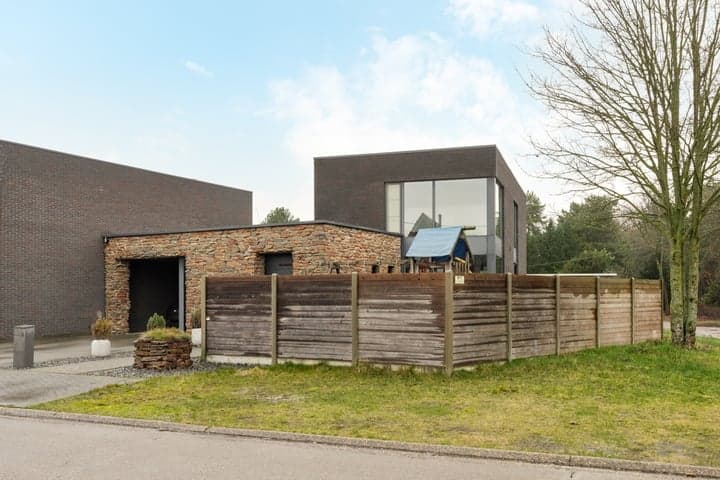
Leukenstraat 12, Pelt (Belgium)
5 Bedrooms · 1 Bathrooms · 289m² Floor area
€599,000
Villa
No parking
5 Bedrooms
1 Bathrooms
289m²
Garden
No pool
Not furnished
Description
Tucked away in the quaint and tranquil town of Pelt, Belgium, lies a villa that's waiting for the right owner to call it home. Situated at Leukenstraat 12, this spacious villa stands as a bastion of comfort and convenience, surrounded by nature and close to local amenities. As a busy real estate agent for a global company, let me walk you through and offer a glimpse of what this home and region have to offer.
Picture yourself driving along the tree-lined streets of Pelt, where nature's serenity blends seamlessly with the pulse of small-town life. You arrive at our featured property, a villa spanning approximately 289 square meters. Built in 2012 and immaculate in condition, this home stands as a testament to thoughtful design and energy efficiency, with an EPC rating of A. Unlike properties that may demand extensive renovation, this home allows you to step right into comfort while offering potential for personal touches.
Nestled on a 622 square meter plot, this villa greets you with a practical and inviting layout. The living space is bathed in natural light, flowing effortlessly into an open kitchen designed with both functionality and style in mind. As you wander through the property, it's impossible to miss the garden that frames the dwelling. With both open and covered terraces, enjoy whatever the Belgian weather brings—a sunny gathering or a shaded retreat.
Living in this villa means ample room for family or guests. Officially, there are three bedrooms, but the space holds the possibility for a fourth, flexible enough to suit a growing family or serve as a cozy guest area. The basement expands the utility of the residence, offering sizable storage and a hobby room that inspires creativity or simple relaxation.
Now, let’s discuss what it’s like living in Pelt and the surrounding area. This charming town, with its peaceful landscapes of forests and dunes, is perfect for outdoor enthusiasts. Whether you enjoy hiking, biking, or leisurely strolls, the scenery here provides a refreshing escape from the everyday hustle. Yet, Pelt doesn’t sacrifice modern convenience. You’re just a stone's throw from the bustling centers of Overpelt and Neerpelt and close to major roads. Venturing further? You’re a mere five-minute drive from the Dutch border at Bergeijk and Valkenswaard, inviting cross-border exploration.
The climate here in Pelt offers a blend of crisp European winters and mild summer days. Imagine sipping your morning coffee on the terrace in the cool dawn breeze or enjoying evening gatherings as the sun sets behind the lush Belgian landscapes.
The villa's amenities promise modern comfort with features to enhance daily life:
- Large, light-filled open living area
- Potential for additional bedroom
- Low-maintenance, privacy-focused garden with enclosed perimeter
- Solar panels for energy efficiency
- Spacious carport with optional charging station
- Floors of underfloor heating for warmth and comfort
- Energy score of A, courtesy of roof and wall insulation
- Proximity to charming local centers and major connections
- Ample storage provided by expansive basement
Living in Pelt is also about community. The friendly locals and vibrant cultural events provide a warm welcome to newcomers. The convenience of local shops, cafes, and schools make it ideal for families setting down roots or expatriates seeking a sense of belonging far from home.
And what’s it really like living in a villa here? It’s having space to breathe, grow, and make memories with loved ones. It’s waking up to the sound of birds chirping, hosting garden parties, or simply reveling in the comfort of a thoughtfully built home.
This villa is more than just a shelter; it’s an opportunity to create the life you’ve envisioned in a locale that combines the best of nature and culture. Though opportunities await, it's always wise to prepare finance with your Belgian mortgage lender to seamlessly transition into this lifestyle. For those ready to embrace this, I’m here to guide you through every step, ensuring this property becomes your dream home in Pelt. Interested buyers, especially those from overseas and expats, should not miss out experiencing this home firsthand.
If Pelt is calling and this villa feels like it could be the perfect fit, don’t hesitate to reach out for more details or to schedule a viewing. This lovely Belgian lifestyle awaits!
Details
- Amount of bedrooms
- 5
- Size
- 289m²
- Price per m²
- €2,073
- Garden size
- 622m²
- Has Garden
- Yes
- Has Parking
- No
- Has Basement
- No
- Condition
- good
- Amount of Bathrooms
- 1
- Has swimming pool
- No
- Property type
- Villa
- Energy label
Unknown
Images



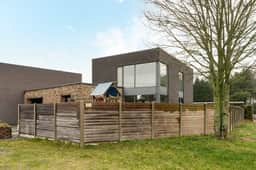
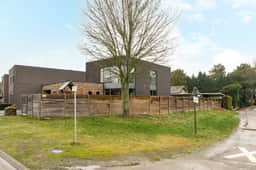
Sign up to access location details
