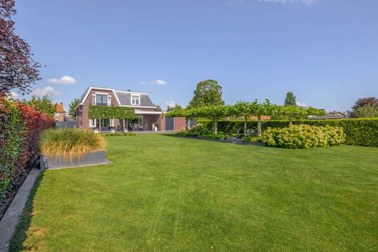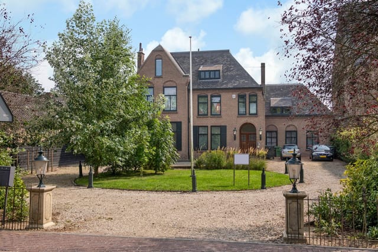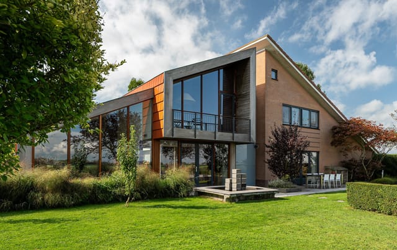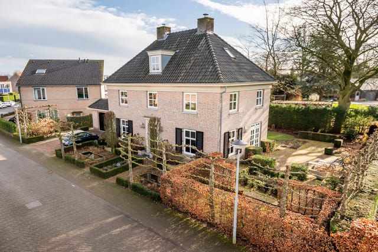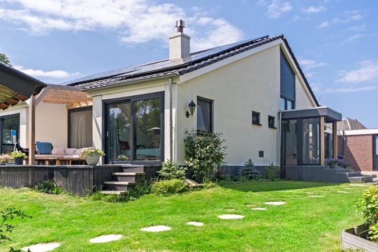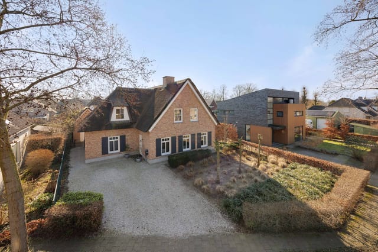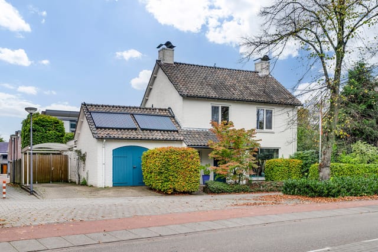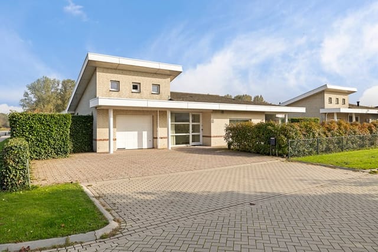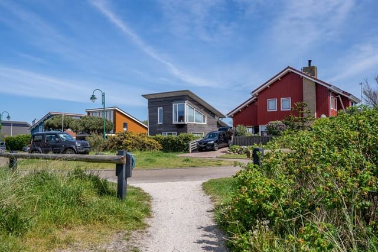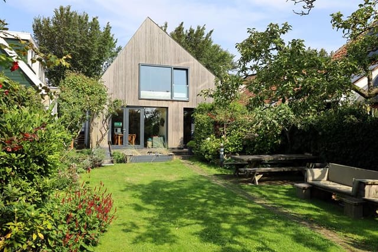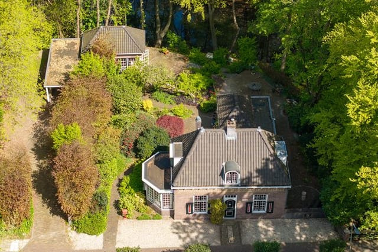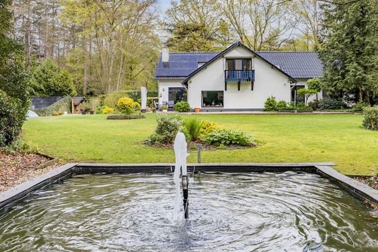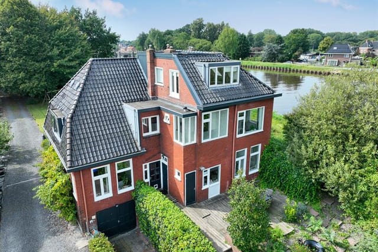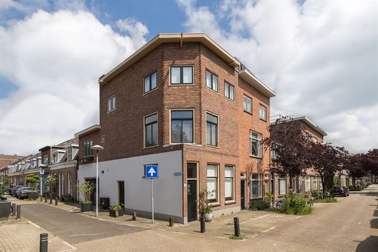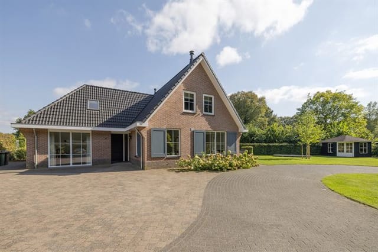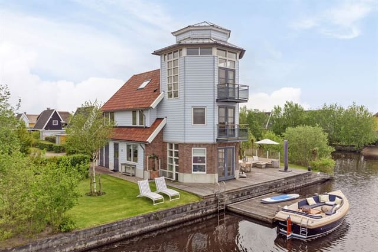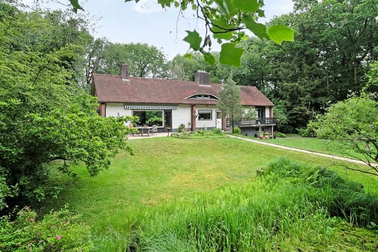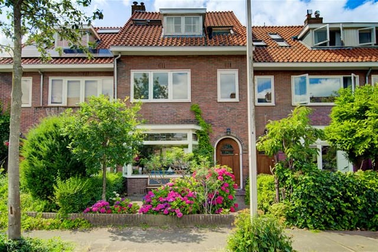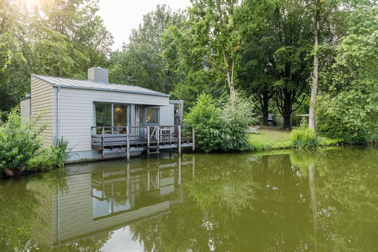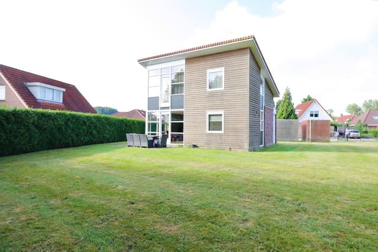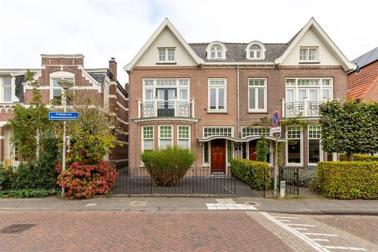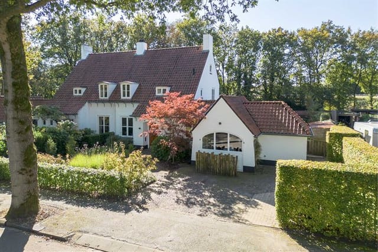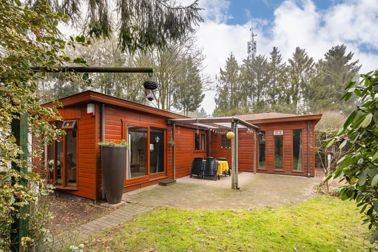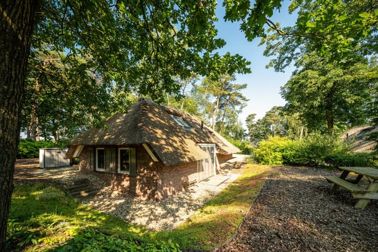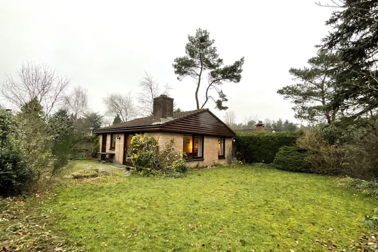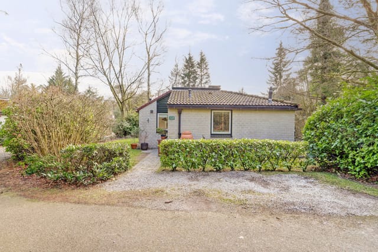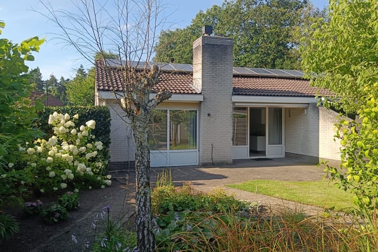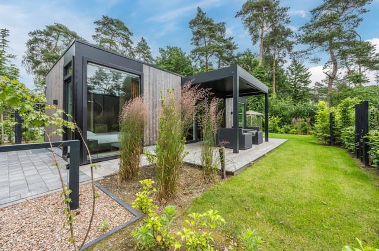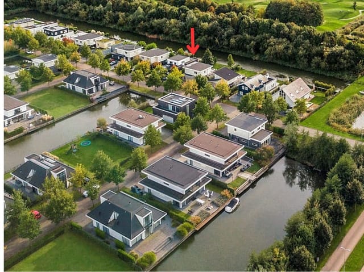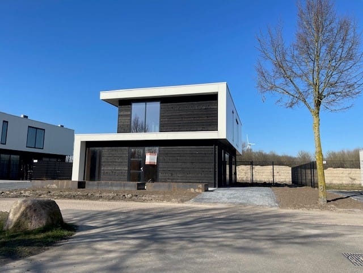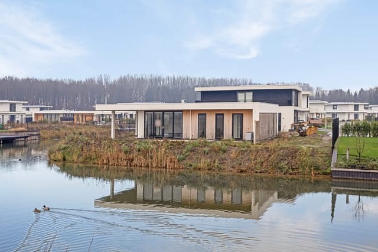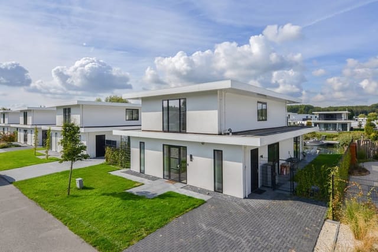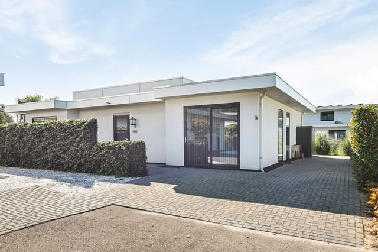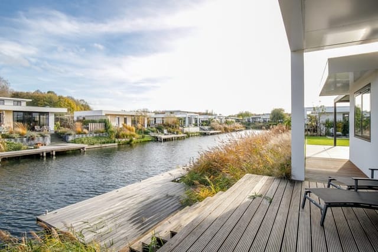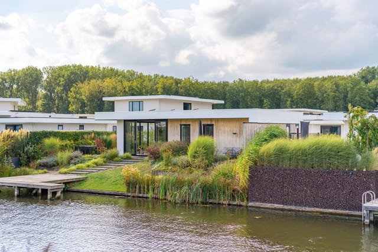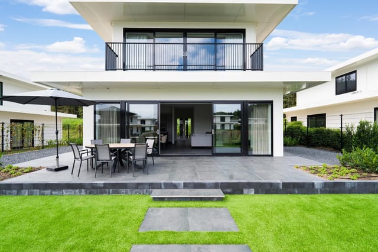Spacious Nijkerk Villa: Perfect Blend of Nature and City Living, Ideal for Dual Occupancy or Home Office!
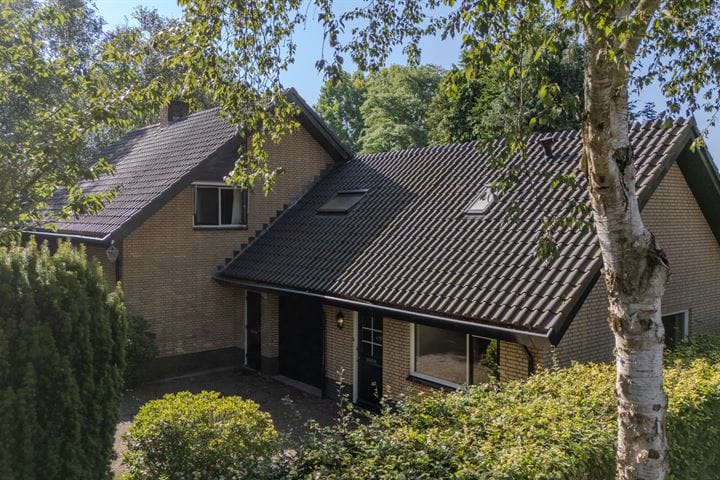
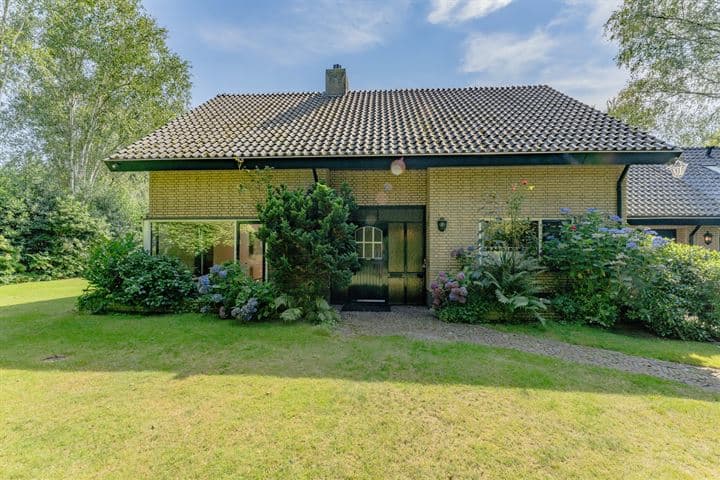
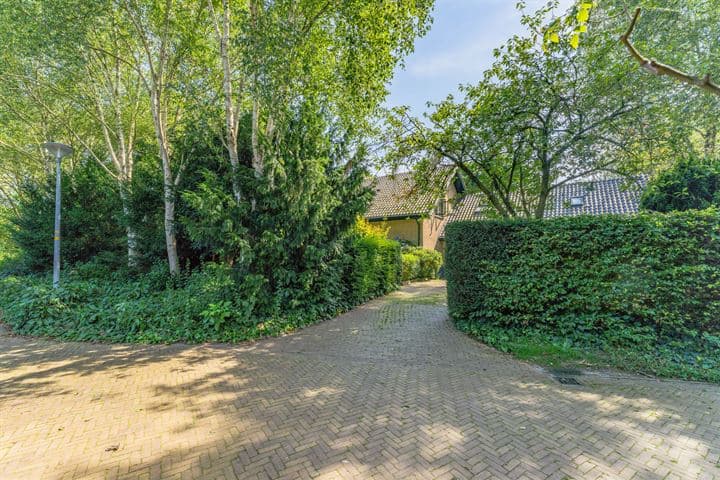
Hulsthof 7, 3862 WN Nijkerk, Nijkerk (The Netherlands)
7 Bedrooms · 3 Bathrooms · 240m² Floor area
€950,000
Villa
No parking
7 Bedrooms
3 Bathrooms
240m²
Garden
No pool
Not furnished
Description
Situated in the enchanting town of Nijkerk, this delightful detached villa located at Hulsthof 7 offers a serene escape with the convenience of city amenities within easy reach. Positioned on a substantial plot of approximately 801 square meters, this residence combines a natural setting with the possibility for customization, catering to those looking to personalize their living space.
This impressive villa comprises seven bedrooms and three bathrooms spread across two floors, providing ample space for a large family or those requiring an office or practice from home. The thoughtful layout includes multi-functional rooms that can be adapted for various uses, from a guest suite to workspaces, making this property an excellent choice for diverse lifestyles. As a good condition property, it invites minor personal touches rather than major overhauls, making it ideal for those seeking a balance between a move-in-ready home and opportunities for personalization.
The ground floor features a spacious living room adorned with wooden beams and a cozy fireplace, where large windows offer an enchanting view of the lush, green backyard. The corner kitchen provides ample space for cooking and family gatherings, and the adjacent rooms on this floor, along with access to a generous garage of 28 square meters, highlight the home's blend of functionality and style.
Ascending to the first floor, you are met with a continuation of the villa’s potential. This level includes six bedrooms and two bathrooms that, while functional, could benefit from modern updates to enhance their comfort and appeal. Each room offers a canvas for new owners to infuse their style and transform it into a personalized space. The presence of a balcony offers a private outdoor retreat to enjoy the garden's view.
The exterior of the property does not disappoint with its sprawling, manicured garden, providing a serene environment to relax, entertain, or simply enjoy the outdoors. The ample green space surrounding the villa offers privacy and tranquility, making it a perfect outdoor haven for both children and adults.
Living in Nijkerk provides the unique advantage of proximity to both nature and urban conveniences. The town center, accessible within a short bike ride, features diverse shopping options, quaint cafes, and cozy restaurants, creating a vibrant community atmosphere. For nature enthusiasts, the surrounding forests invite endless opportunities for hiking, biking, and exploration, ensuring activities for every age and interest.
Connectivity is also a strong suit, with convenient access to major roads such as the N301 leading to nearby cities like Amersfoort and the picturesque regions of the Veluwe, offering further recreational and cultural opportunities.
Cultural and community activities within Nijkerk further enrich the living experience, fostering a sense of belonging and participation. The local climate, typical of the Netherlands, boasts distinct seasons, with cool winters and mild summers, perfect for enjoying the lush green landscapes that the area is known for.
Property Features include:
- Seven bedrooms
- Three bathrooms
- Two kitchens
- Spacious living room with fireplace
- Wooden beams
- Large, green garden with privacy
- Generous 28 sqm garage
- Private driveway
Amenities include:
- Close proximity to schools and shopping centers
- Bike-friendly routes
- Nearby parks and forests for recreation
- Easy access to public transport and major highways
This villa at Hulsterhof 7 represents not just a home but a lifestyle choice—balancing the calm of a natural environment with the vibrancy of city life, making it an appealing option for families, expatriates, and remote workers seeking space, comfort, and convenience in Nijkerk.
Details
- Amount of bedrooms
- 7
- Size
- 240m²
- Price per m²
- €3,958
- Garden size
- 801m²
- Has Garden
- Yes
- Has Parking
- No
- Has Basement
- No
- Condition
- good
- Amount of Bathrooms
- 3
- Has swimming pool
- No
- Property type
- Villa
- Energy label
Unknown
Images



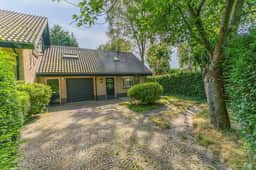
Sign up to access location details
