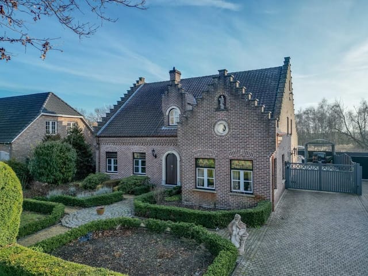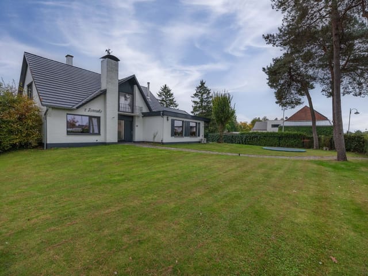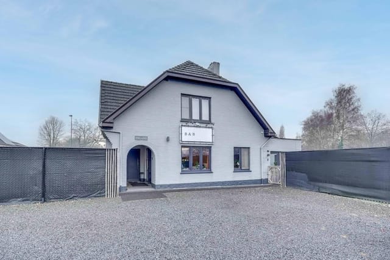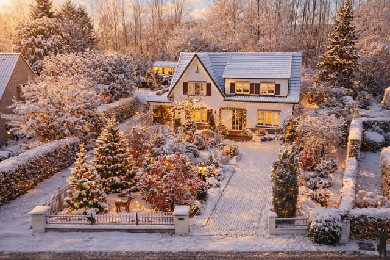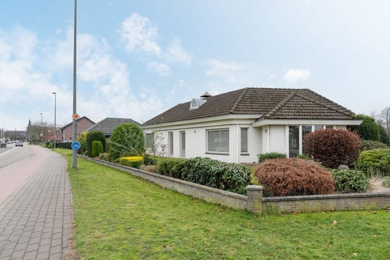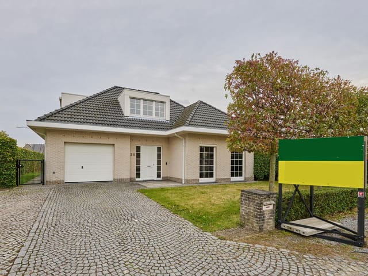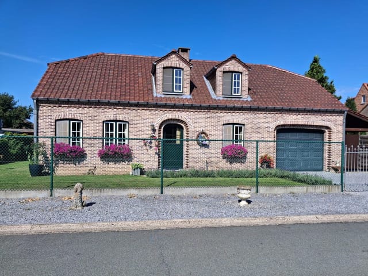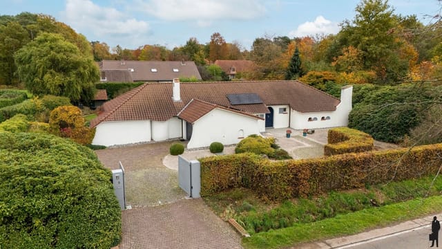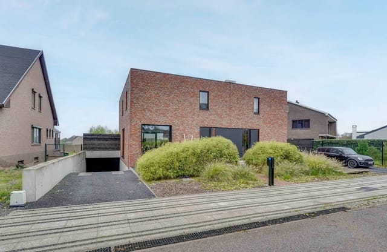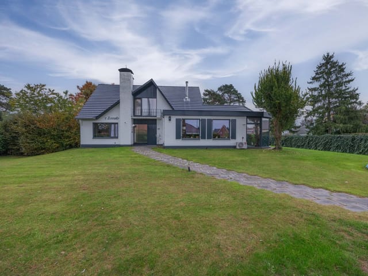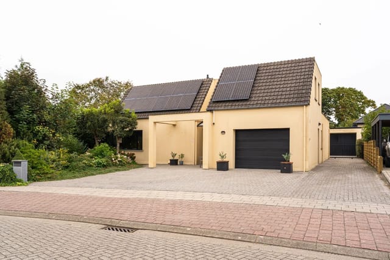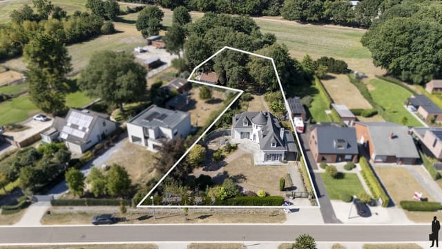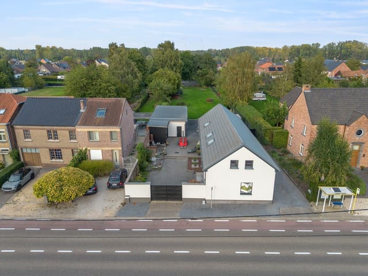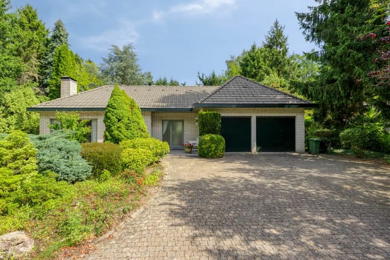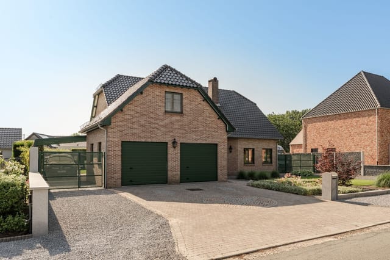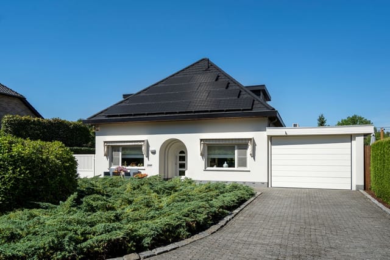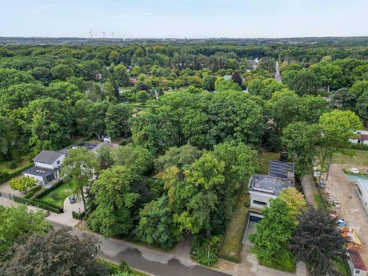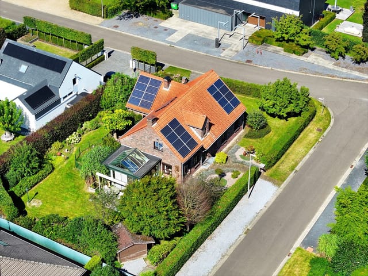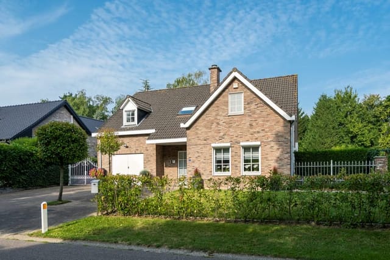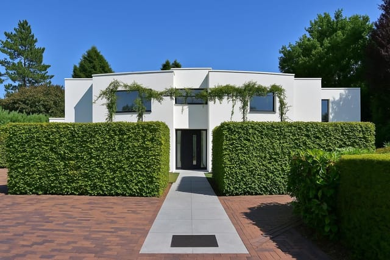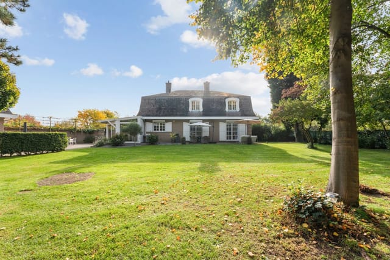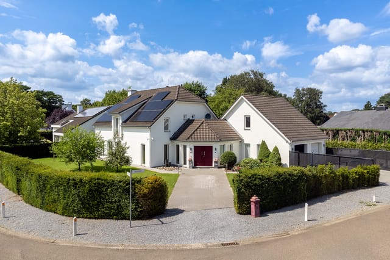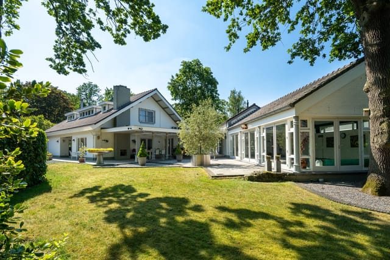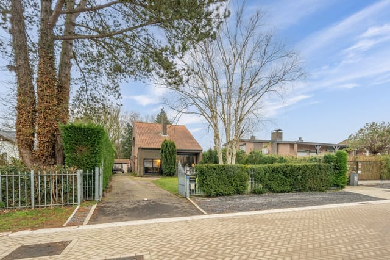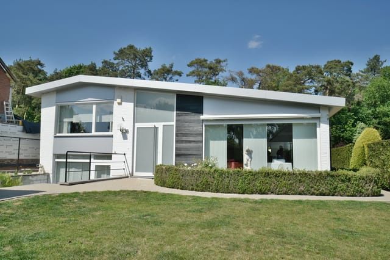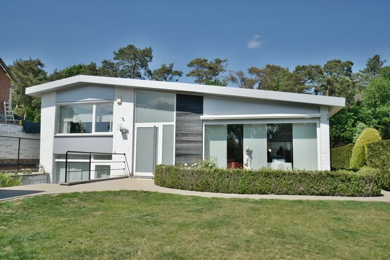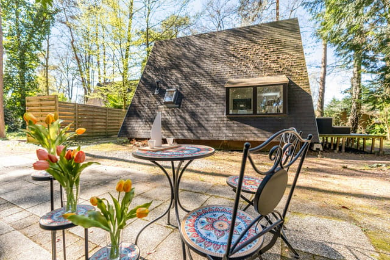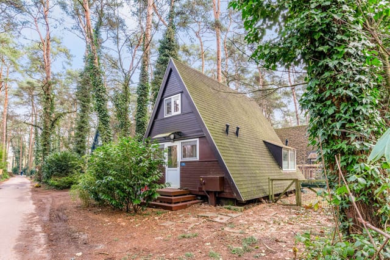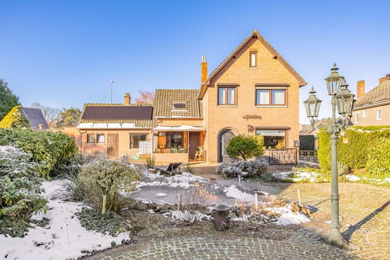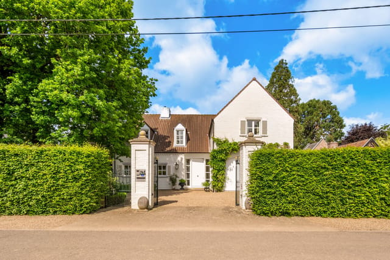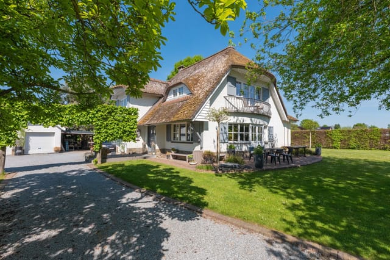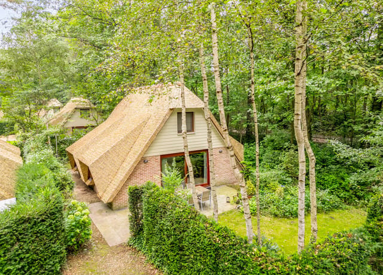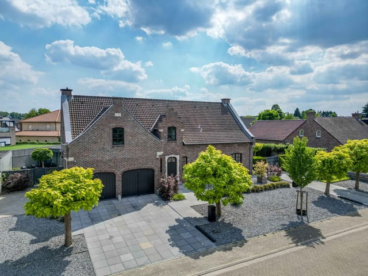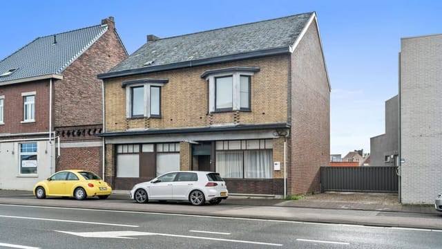Spacious Neerharen Villa with Pool, Versatile Layout, and Scenic Garden near Maastricht
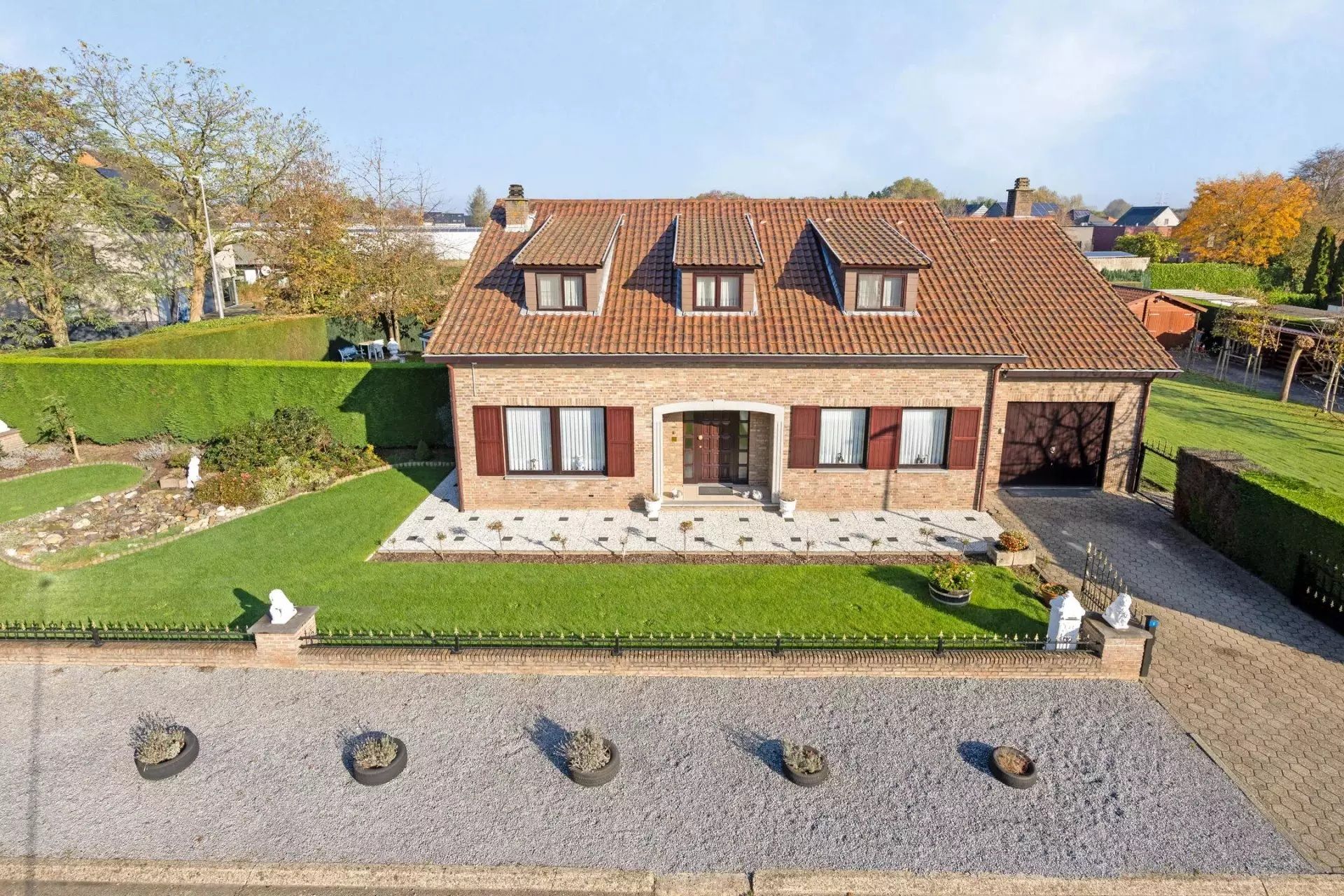
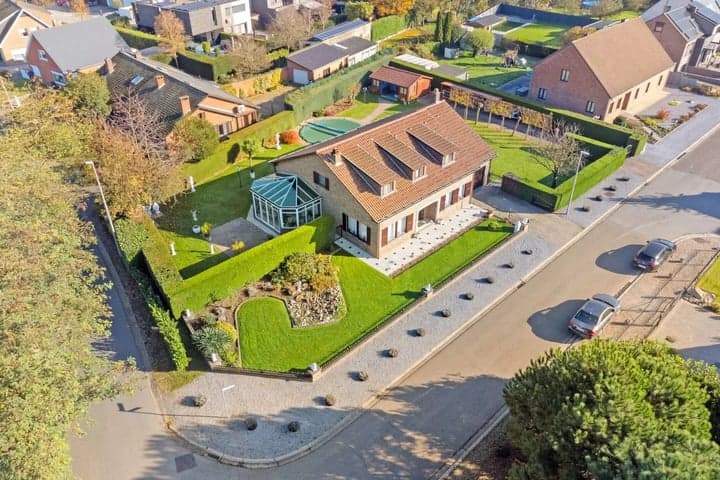
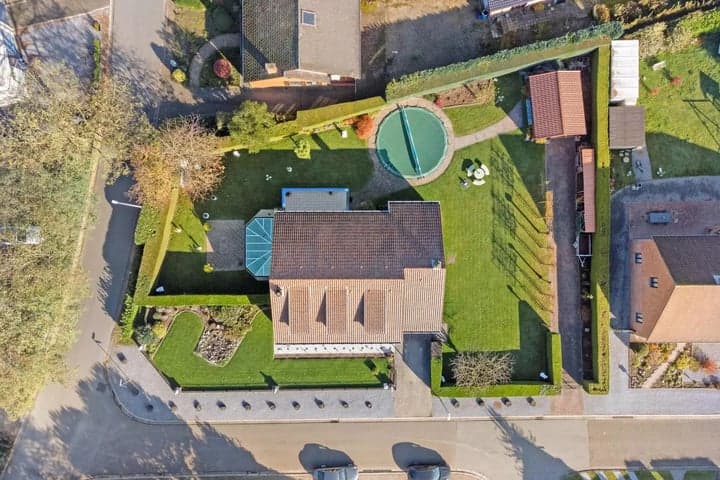
Wezelpad, Neerharen, België, Lanaken (Belgium)
2 Bedrooms · 2 Bathrooms · 420m² Floor area
€549,900
Villa
No parking
2 Bedrooms
2 Bathrooms
420m²
Garden
No pool
Not furnished
Description
Nestled in the peaceful confines of Neerharen, this villa promises not just a place to live but a lifestyle to relish. Here in the heart of Belgium, you're greeted by a unique blend of tranquility and accessibility that many future homeowners will appreciate. The address, Wezelpad, is tucked away in a setting that combines serene residential vibes with the convenience of proximity to urban centers. Just a short drive from the E314 highway, Maastricht, and Bilzen, you can enjoy the peaceful environment of Neerharen while staying within arm’s reach of bustling towns and cities.
Now, let's dive deeper into the villa's offerings. Spanning 420 square meters, this property boasts a thoughtful layout that includes two bedrooms, each offering cozy retreats with picturesque garden views. If family expansion or guest accommodations are needed, the adaptable spaces can go beyond the initial two bedrooms, offering flexibility up to four bedrooms. The two bathrooms are spacious and well-appointed, each a mini retreat in itself.
Stepping into the villa, you’ll find an entrance punctuated by an open oak staircase, a striking feature that sets an inviting tone for the rest of the home. On the ground floor, a bright and airy living room opens up with warmth (both metaphorically and literally, thanks to the wood-burning stove), flowing seamlessly into outdoor areas like the covered terrace. Perfect for taking advantage of those sunny Belgian days. The link between indoor and outdoor living here is not just seamless—it's purposeful.
A cleverly designed kitchen is on hand for culinary enthusiasts, fitted to meet the needs of home-cooked meals or entertaining a crowd. The ground floor also brings a bar that doubles as a relaxation area, further enhancing the theme of versatile living throughout this home. Meanwhile, a utility room, complete with an oil-fired central boiler, ensures functionality without overshadowing the aesthetics.
Let's not overlook the hidden gem on the property, the swimming pool, nestled within a lushly landscaped garden sprawled across 1,446 square meters. It’s an oasis in summer—a perfect spot for family gatherings or a solitary retreat. With various sun terraces spread across the plot, you can choose your perfect sunbathing spot and unwind in your personal retreat.
The first floor extends the promise of space and versatility. An expansive landing leads to an office space or an additional bedroom, great for remote working arrangements or accommodating guests. Another bedroom and a dedicated dressing room with fitted cabinets ensures you will never be strapped for space, even if your wardrobe tries to expand. The bathroom with a luxurious spa corner bath promises relaxation after a long day.
The villa remains confident in its condition, proudly carrying an energy label of C, with a consumption of 243 kWh/m² per year. It's asbestos-safe and compliant with current electrical standards, making it as much a sound investment as it is a cozy home.
Neerharen itself is a quaint village, granting residents the charm of local eateries, the calm of green parks, and a close-knit community feel—a perfect equation for families or individuals wanting the best of both worlds. The climate is generally mild, with the warmth of summer perfectly balancing out the chilly winters.
Living in a villa like this combines privacy with a sense of community, tranquility with convenience. You have your sanctuary, yet when you crave a connection to the outside world, it’s right there waiting. Picture morning coffee on the terrace, with birds chirping and the peaceful silence that only a suburb like Neerharen can offer.
To sum it up, this villa is an opportunity for a discerning buyer—perhaps an expat or an overseas buyer—looking to plant roots in Europe. From the gardens to the inviting interior, it offers possibilities for relaxation, family time, and hosting friends. With a fair amount of potential still unexplored, the property doesn't demand more than you're willing to give, yet invites you to mold it into the home of your dreams.
Details
- Amount of bedrooms
- 2
- Size
- 420m²
- Price per m²
- €1,309
- Garden size
- 1446m²
- Has Garden
- Yes
- Has Parking
- No
- Has Basement
- No
- Condition
- good
- Amount of Bathrooms
- 2
- Has swimming pool
- No
- Property type
- Villa
- Energy label
Unknown
Images



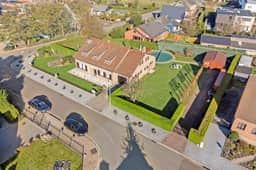
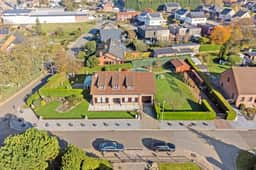
Sign up to access location details
