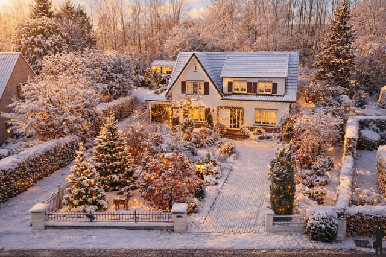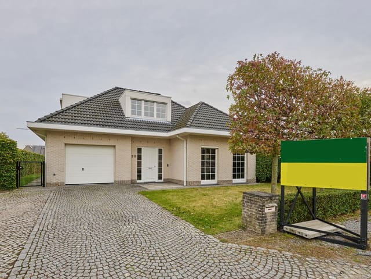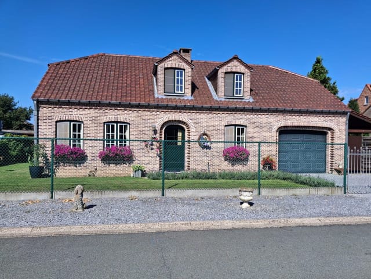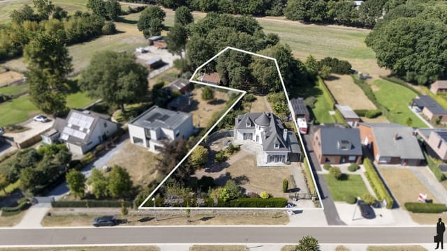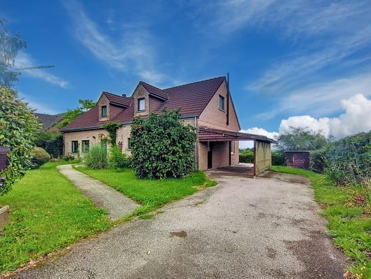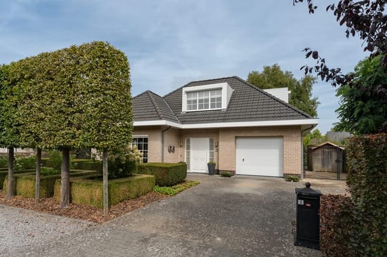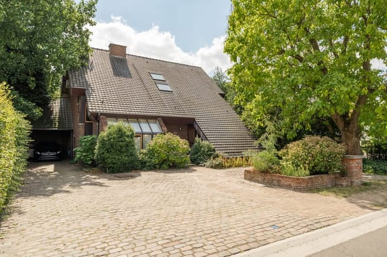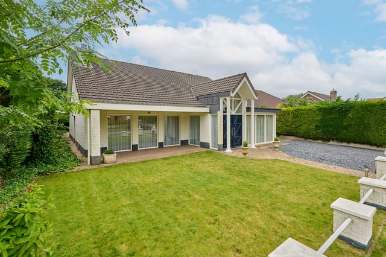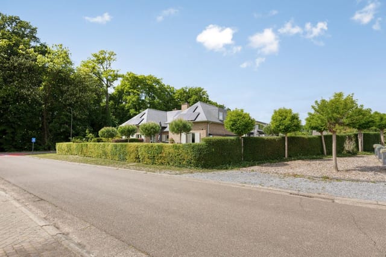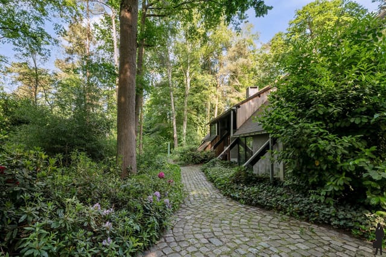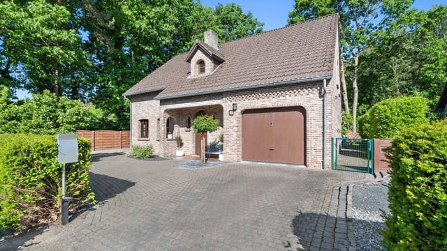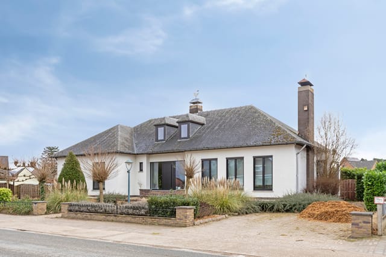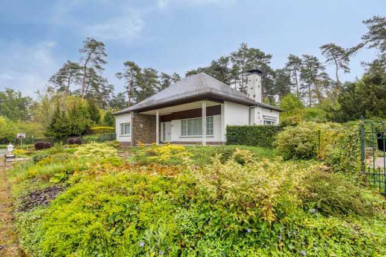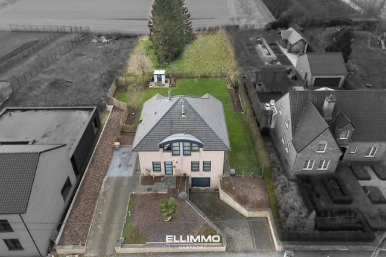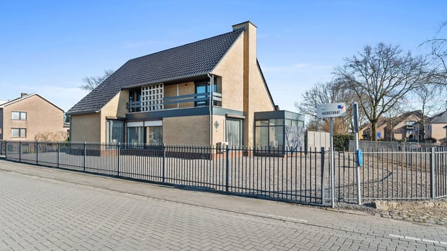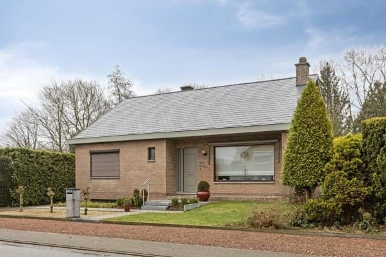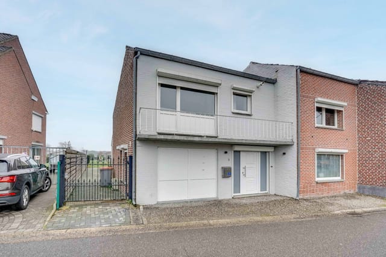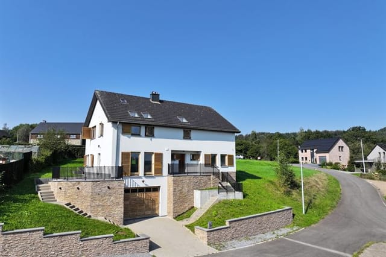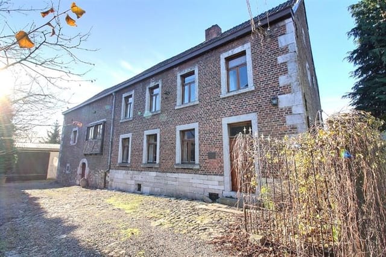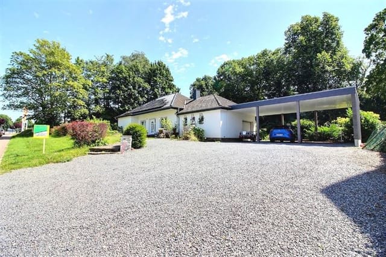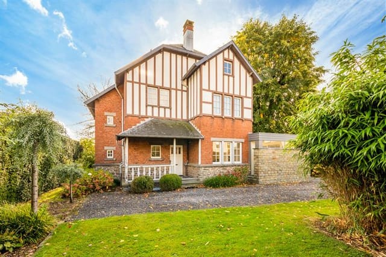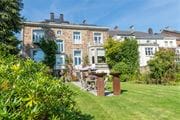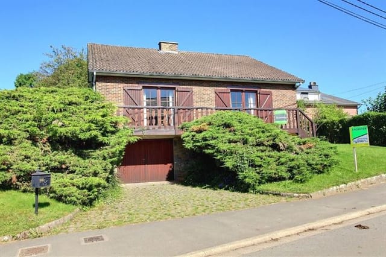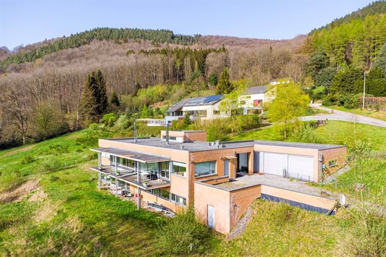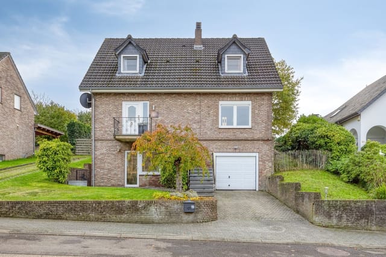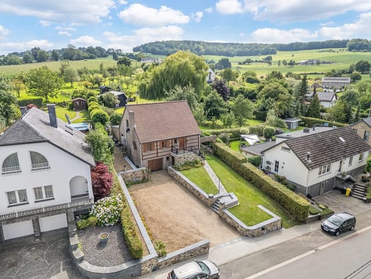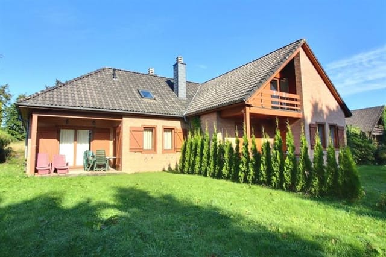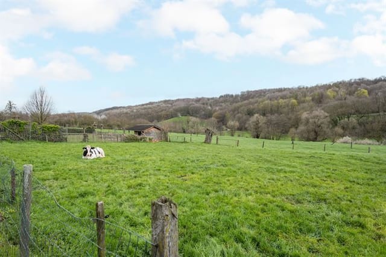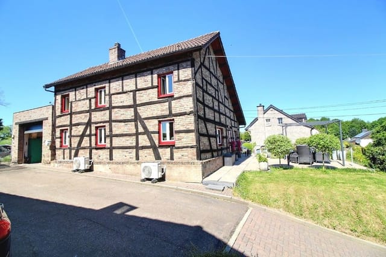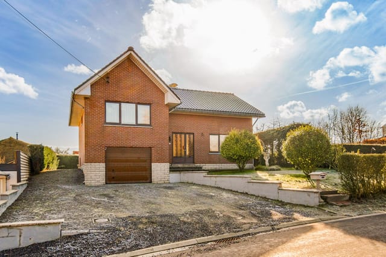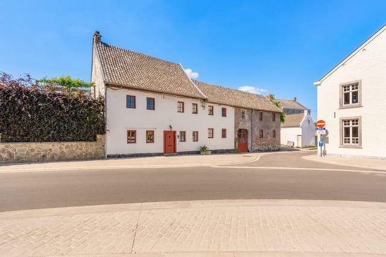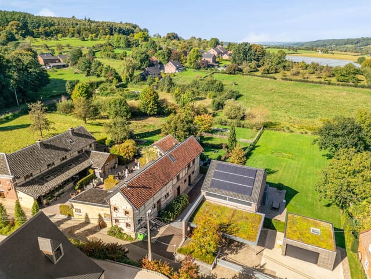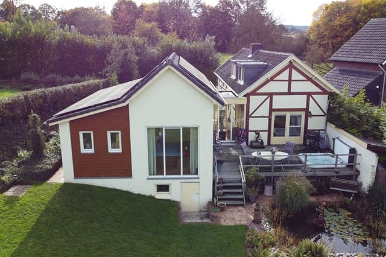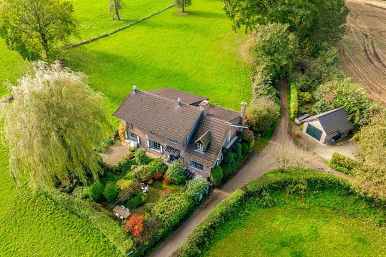Spacious Jalhay Villa: Ideal Second Home with Scenic Views & Dual Living Units
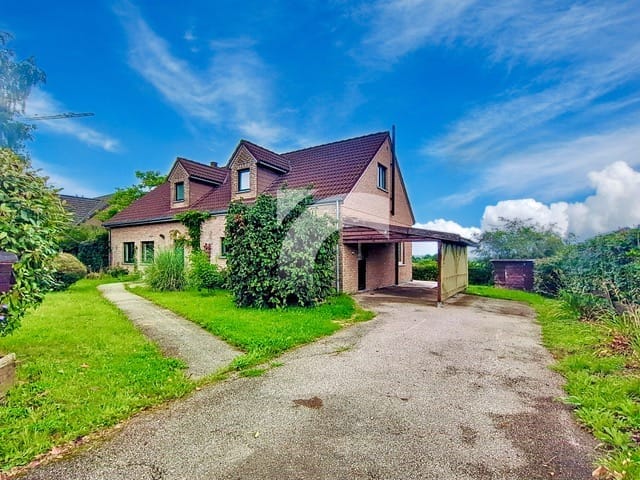
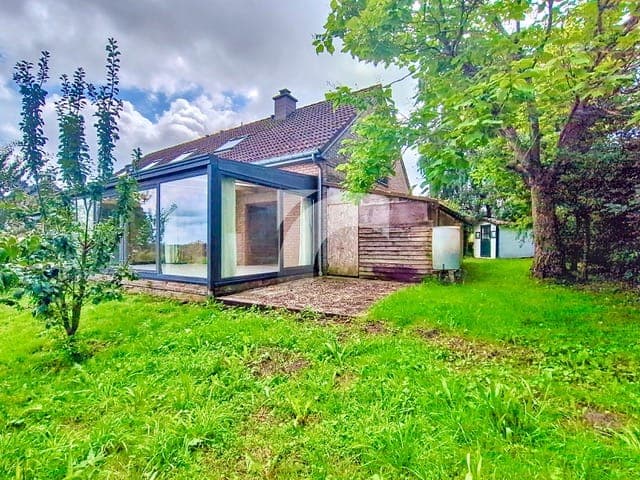
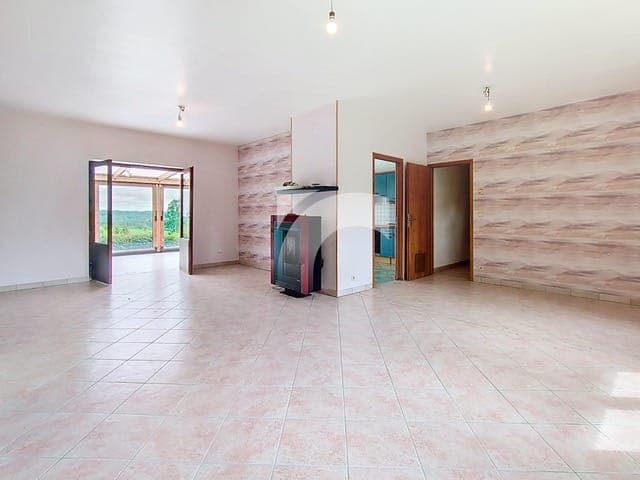
Chafour 46, 4845 Jalhay, Belgium, Jalhay (Belgium)
4 Bedrooms · 2 Bathrooms · 220m² Floor area
€415,000
Villa
No parking
4 Bedrooms
2 Bathrooms
220m²
Garden
No pool
Not furnished
Description
Nestled in the heart of Belgium's picturesque countryside, this exquisite villa in Jalhay offers a unique opportunity for those seeking a second home that combines tranquility with modern convenience. Located at Chafour 46, this property is more than just a house; it's a gateway to a lifestyle filled with relaxation, adventure, and cherished memories.
Imagine waking up to the gentle rustle of leaves and the soft chirping of birds, with the breathtaking landscape of Jalhay stretching out before you. This villa, built in 1994 and thoughtfully expanded in 2004, sits on a generous 816 m² plot, providing ample space for both indoor and outdoor living. With 220 m² of living space, this home is perfect for families, multi-generational living, or those who simply love to entertain.
A Home Designed for Comfort and Flexibility
Upon entering, you're greeted by a welcoming entrance hall that leads into a bright and spacious living room. Here, a modern pellet stove adds warmth and ambiance, making it the perfect spot to unwind after a day of exploring the local trails. The adjacent fully equipped kitchen is a culinary enthusiast's dream, offering plenty of storage and workspace.
One of the villa's standout features is its beautiful veranda, which offers panoramic views of the surrounding natural beauty. Whether you're sipping your morning coffee or hosting an evening gathering, this space is sure to become a favorite.
The ground floor also includes two well-appointed bedrooms, a modern shower room, a separate guest toilet, and a large laundry room, ensuring convenience and functionality for everyday living.
A Second Living Unit for Ultimate Flexibility
The upper floor is a fully independent living unit, ideal for extended family, guests, or even as a rental opportunity. It features a second spacious living room with a pellet stove, a fully functional kitchen, two additional bedrooms, and a modern shower room. This layout ensures privacy and flexibility, catering to a variety of living arrangements.
Outdoor Living at Its Finest
The villa's exterior is equally impressive, with beautifully landscaped gardens that offer plenty of space for outdoor activities, gardening, or simply enjoying the peaceful surroundings. A charming small pond adds a touch of tranquility, while a freestanding wooden storage shed provides practical space for tools and outdoor equipment.
A Gateway to Adventure and Relaxation
Jalhay is renowned for its natural beauty, with numerous hiking and cycling trails, forests, and scenic viewpoints nearby. The High Fens nature reserve, one of Belgium's most famous natural parks, is just a short drive away, offering endless opportunities for outdoor recreation and exploration.
Key Features:
- 220 m² of living space on an 816 m² plot
- Two independent living units, perfect for multi-generational living or rental
- Modern pellet stoves and electric radiators for efficient heating
- Double-glazed windows for energy efficiency and insulation
- Beautiful veranda with panoramic views
- Landscaped gardens with a small pond and wooden storage shed
- Carport and additional covered storage spaces
- Proximity to Jalhay's amenities, including shops, schools, and restaurants
- Easy access to hiking and cycling trails, forests, and the High Fens nature reserve
This villa is more than just a property; it's a chance to embrace a lifestyle of peace, adventure, and connection with nature. Whether you're looking for a spacious family home, a serene retreat, or a flexible living arrangement, this villa in Jalhay is sure to exceed your expectations. Don't miss the opportunity to make this exceptional property your new second home and experience the best of what Belgium has to offer.
Details
- Amount of bedrooms
- 4
- Size
- 220m²
- Price per m²
- €1,886
- Garden size
- 816m²
- Has Garden
- Yes
- Has Parking
- No
- Has Basement
- No
- Condition
- good
- Amount of Bathrooms
- 2
- Has swimming pool
- No
- Property type
- Villa
- Energy label
Unknown
Images



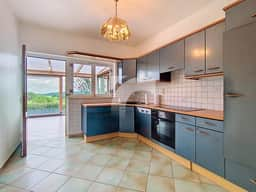
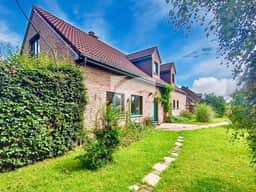
Sign up to access location details
