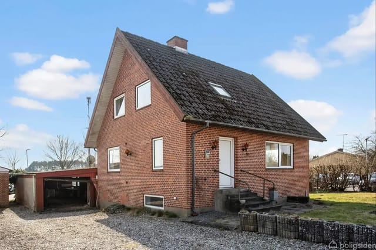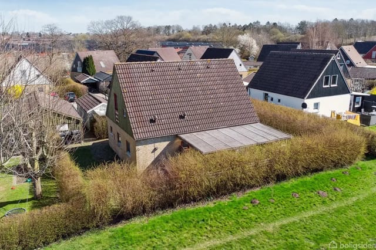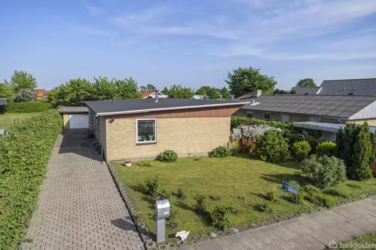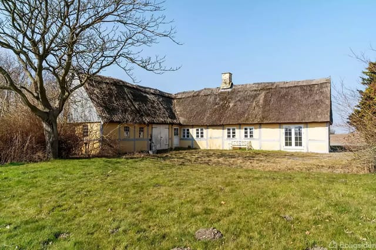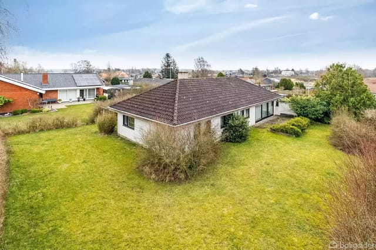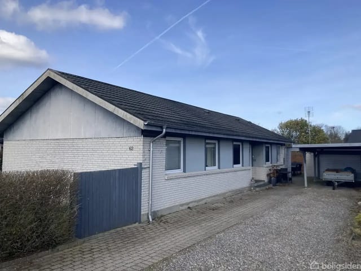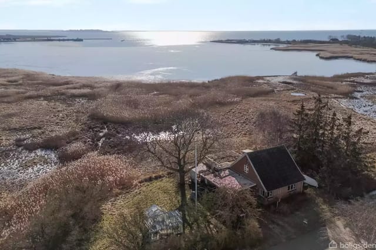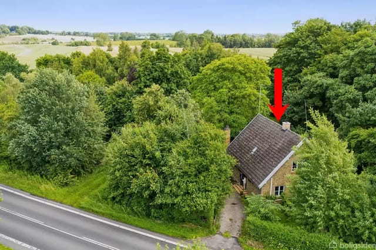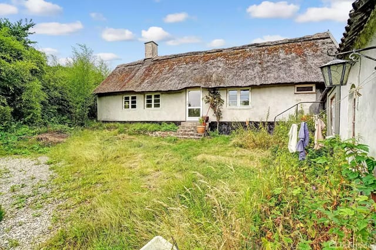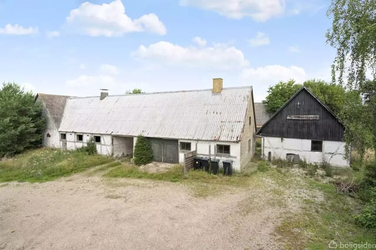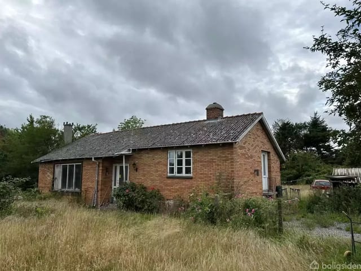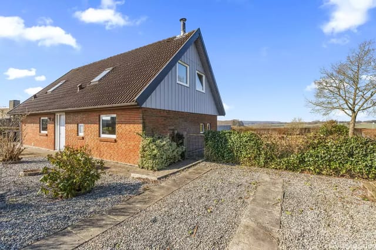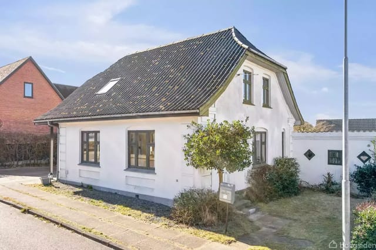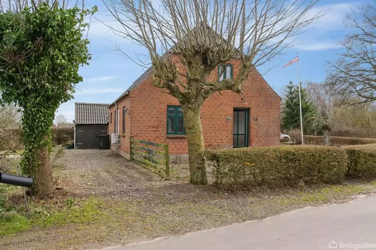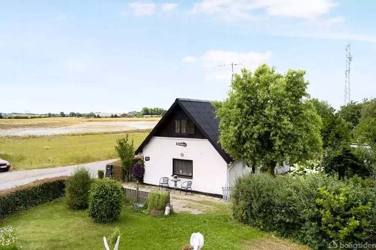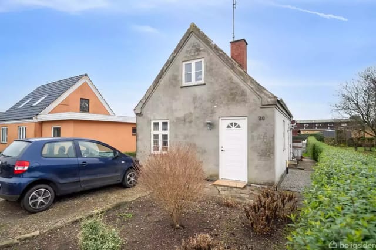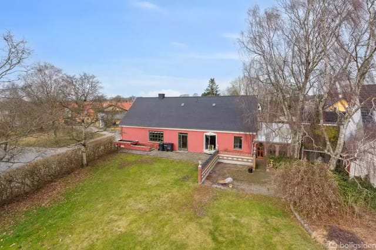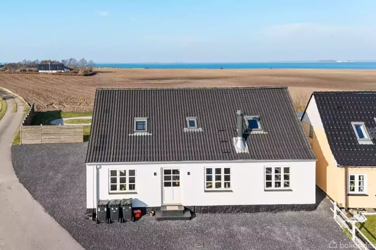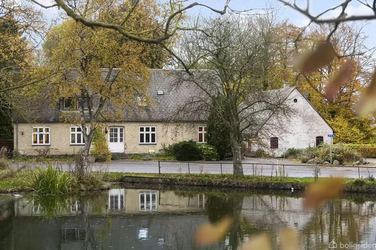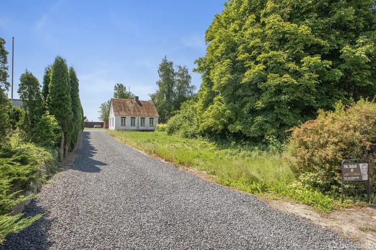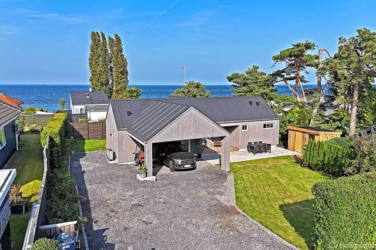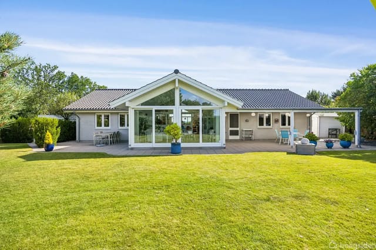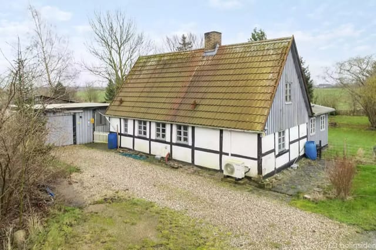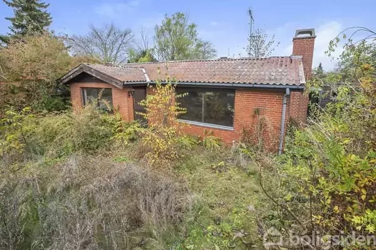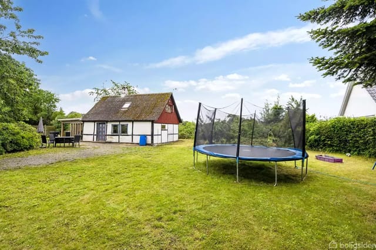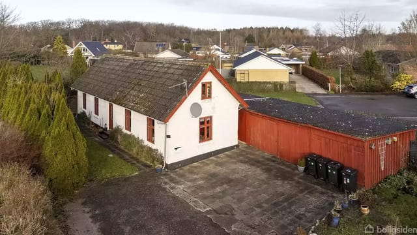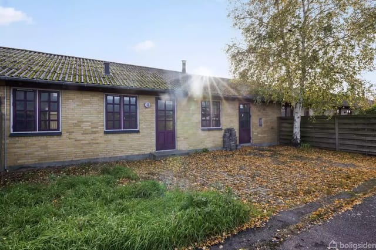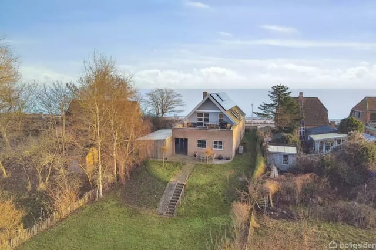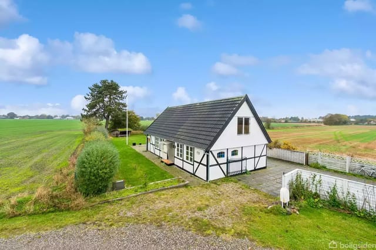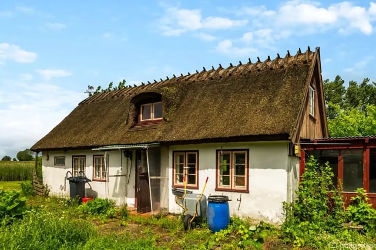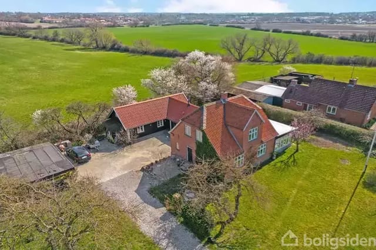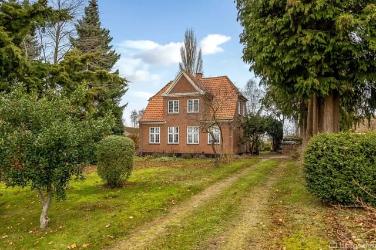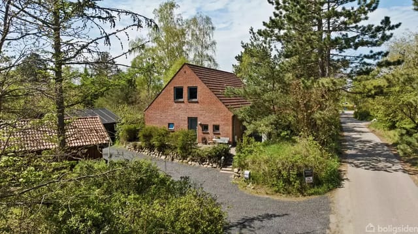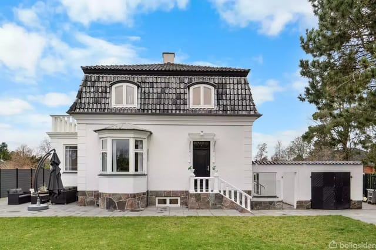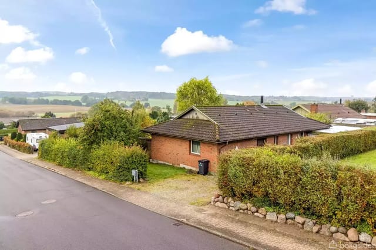Spacious Hellested Home Ready for Transformation Near Nature, Shopping & Transit – Renovate Your Dream Residence!
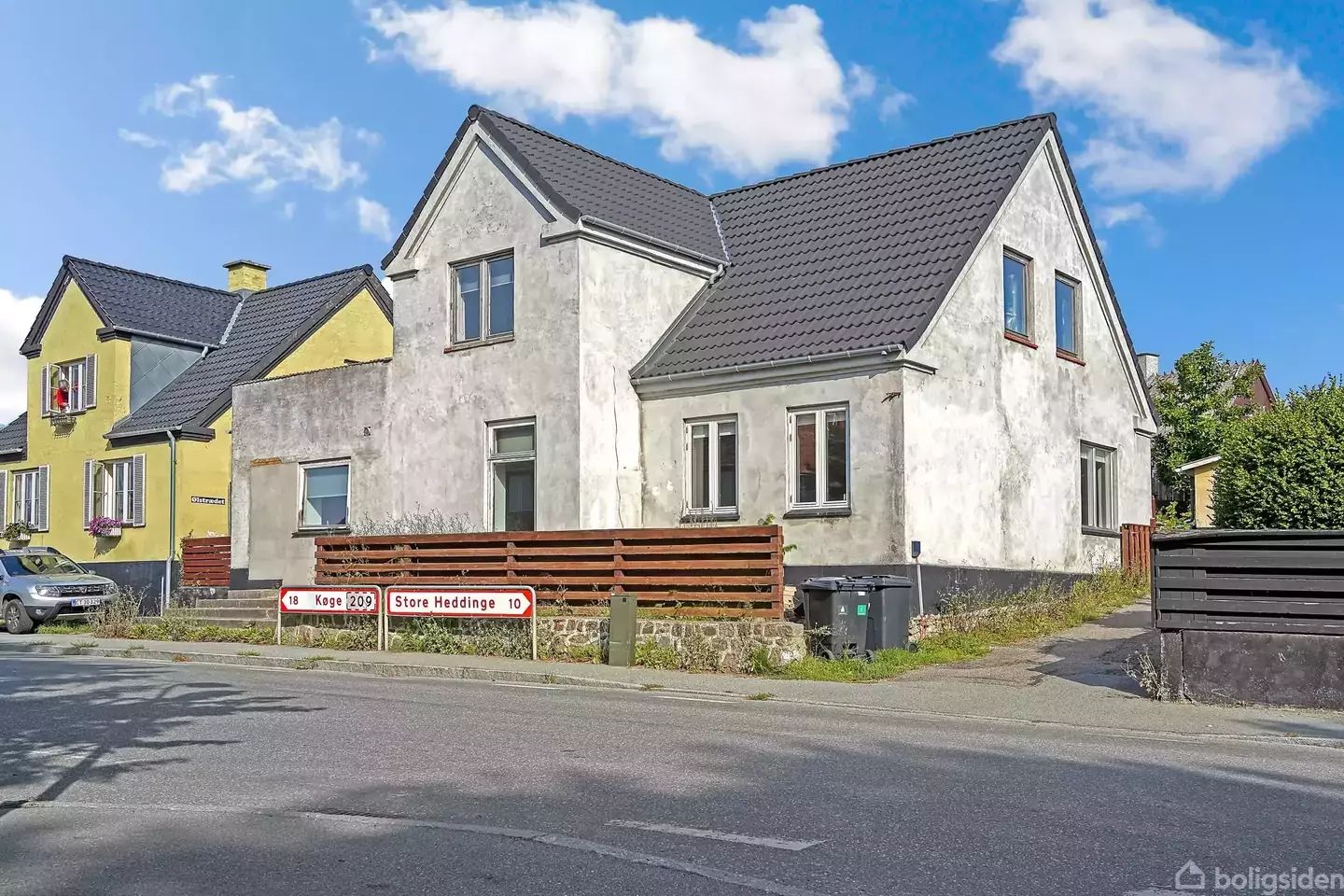
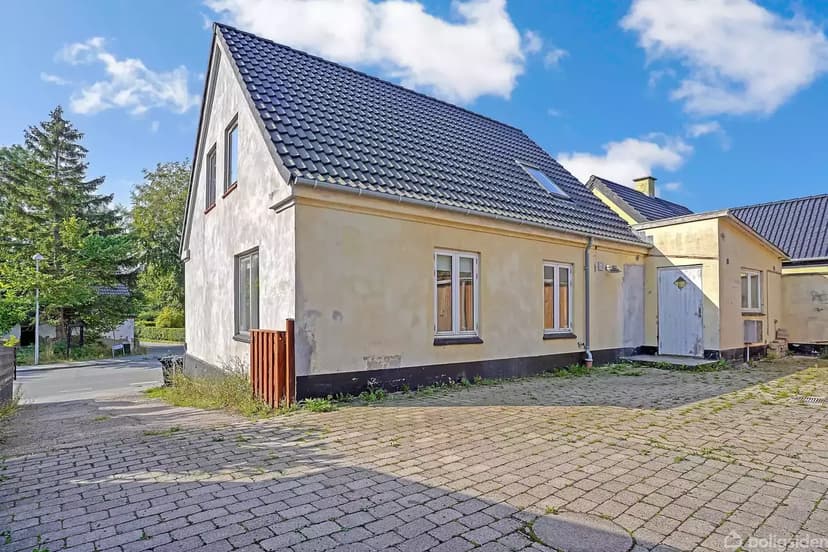
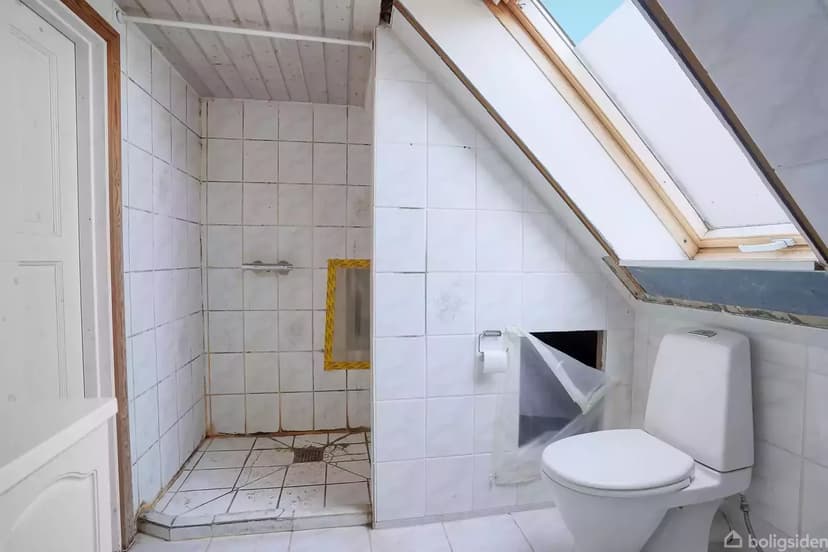
Bygaden 31, 4652 Hårlev, Denmark, Hårlev (Denmark)
4 Bedrooms · 1 Bathrooms · 134m² Floor area
€69,500
Villa
No parking
4 Bedrooms
1 Bathrooms
134m²
Garden
No pool
Not furnished
Description
Welcome dear buyers, both local and from afar! I'm thrilled to present to you a charming villa here in Hårlev, Denmark - Bygaden 31, to be exact. Now, as a very bussy real estate agent, I can assure you, this is a property you don't want to miss, nestled right in the heart of this cozy Danish town.
First off, let's talk about Hårlev. Located within a comfortable hour’s drive from bustling Copenhagen and just 20 minutes from Køge, this town offers a delightful balance between peaceful rural living and easy access to urban excitement. The area is renowned for its lush greenery, with plenty of parks and forests to explore. If you're an outdoor enthusiast, you'll find joy in venturing out to Tryggevælde Å for a spot of fishing, or perhaps you’d prefer a serene walk or jog through the scenic Vallø Forests. Hårlev is a hub for community spirit, and as a new resident, you’ll quickly feel the warmth and camaraderie that the locals extend.
For families, this is an ideal setting, with excellent schools nearby and a plethora of activities within the community. Sports fans will delight in the local sports hall offering numerous activities. And for everyday conveniences, you'll find a variety of shops—from hardware stores and flower shops to hairdressers and medical centers—all within easy reach. The vibrant community life is perfect for families wanting to engage and integrate while enjoying Danish suburban tranquility.
Let's turn our focus to the villa itself. With a respectable size of 134 sqm spread across two levels, this property boasts four comfortable bedrooms and a single bathroom, making it a splendid home for families, large or small. Although the villa is already in good condition, there's always room for personal touches to make it truly yours.
The layout feels quite spacious. On the ground floor, you will find two good-sized rooms, a kitchen that opens up to a living and dining area—a perfect space for family gatherings and entertaining friends. The ground floor also houses a utility room and a toilet for convenience. Ascend to the first floor, and you’ll find two additional rooms and a full bathroom, providing ample space for all members of the family.
Here are some features of the property for your easy reference:
- Spacious 134 sqm villa on 2 levels
- 4 cozy bedrooms
- 1 fully-equipped bathroom
- Bright and airy kitchen and dining area
- Utility room for laundry and storage
- Separate toilet
- A small basement spanning 19 sqm
- Built-in garage of 28 sqm for additional storage or parking
- Mature plot with a potential for a beautiful garden
- Located in the central, charming town of Hellested
- Close proximity to schools, shops, and sports facilities
Now, a big selling point of this villa is its mature plot. Imagine sipping your morning coffee in the garden as birds chirp around you. The plot itself is compact yet cozy, rich with potential for gardening enthusiasts. Don’t view this as a small space; see it as a blank canvas ready for your green thumb.
Living in a villa like this in Denmark offers an experience like no other. Imagine crisp Nordic mornings, enjoying coffee on your veranda as the town wakes up around you. The climate here brings warm summers perfect for outdoor barbecues and cool winters where you can snuggle by the fireplace with a book.
The road to making this villa truly your home might involve a few renovations but see this as a thrilling journey rather than a challenge. Here's an opportunity to imprint your vision, tailoring each room to fit your tastes exactly. From updating the kitchen appliances to choosing the perfect shade for the walls, every change you make will bring you closer to your dream home. Alongside the immense potential within this villa's walls, the price is set attractively for those with a vision, making it not only a home but an excellent investment as well.
So, what are you waiting for? Embrace the Danish lifestyle with open arms, explore the wonders of this tranquil town, and make this villa your forever home. Feel free to reach out—I promise, no matter how bussy things get, making sure you find your dream home is my priority.
Details
- Amount of bedrooms
- 4
- Size
- 134m²
- Price per m²
- €519
- Garden size
- 265m²
- Has Garden
- Yes
- Has Parking
- No
- Has Basement
- No
- Condition
- good
- Amount of Bathrooms
- 1
- Has swimming pool
- No
- Property type
- Villa
- Energy label
Unknown
Images



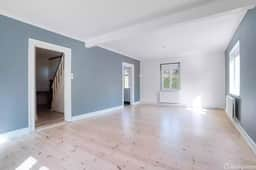
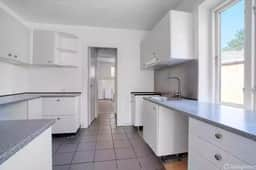
Sign up to access location details
